254 Rue Radisson, Saint-Eustache, QC J7P4M9 $464,900
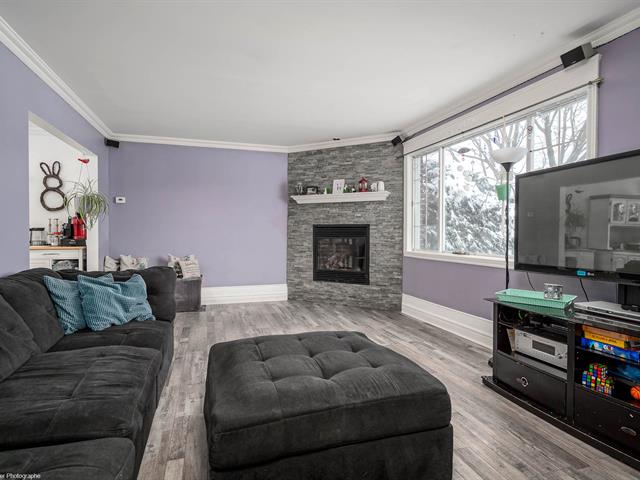
Living room
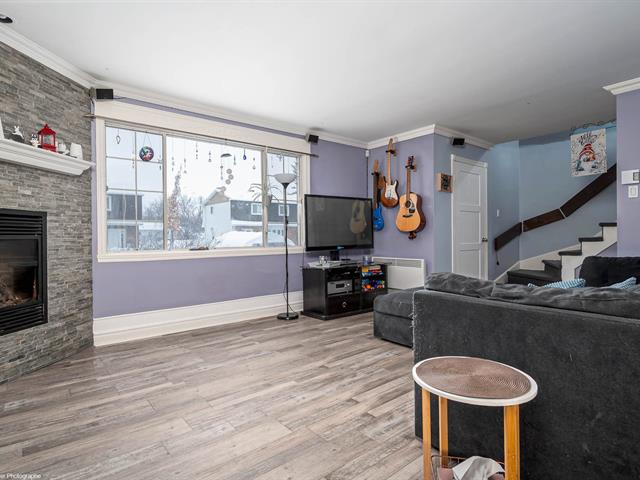
Living room

Living room

Dining room
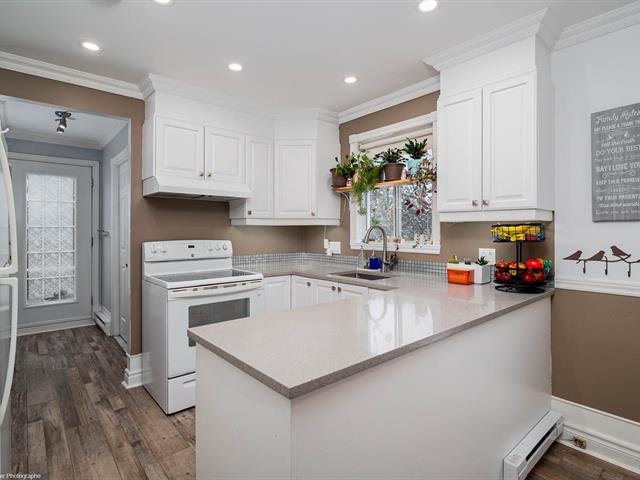
Kitchen
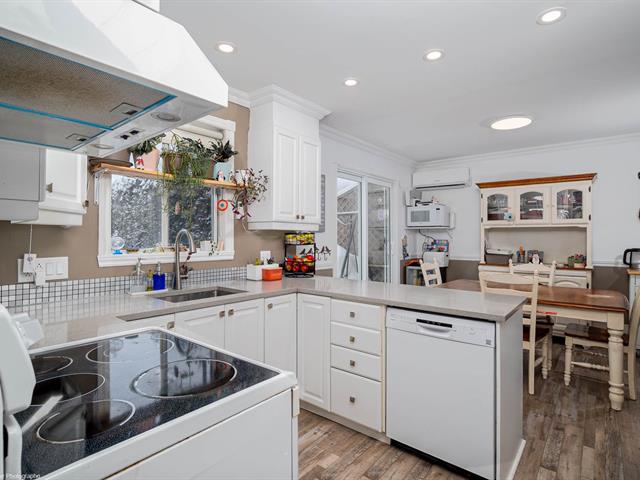
Kitchen
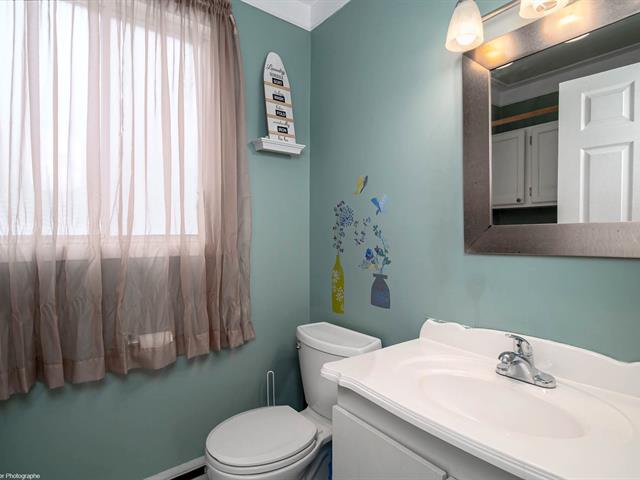
Washroom
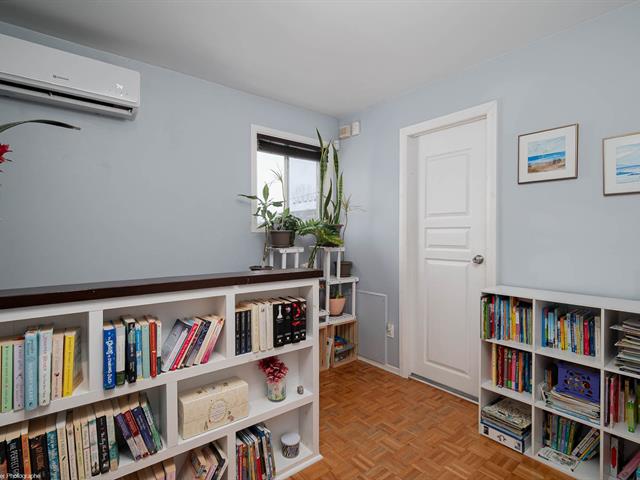
Hallway
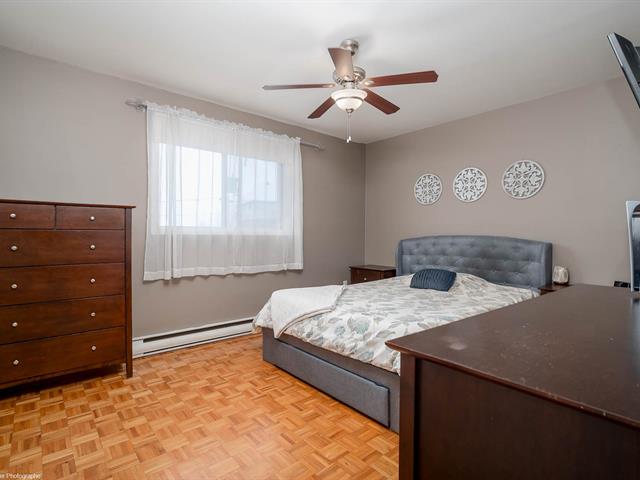
Primary bedroom
|
|
Sold
Description
RECENT UPGRADES INLCUDE: Electrical panel, city pipe connection, fireplace, quartz counters, patio door and bathroom window, spot lights, pool, spa, composite/aluminum deck, 2x thermopump, bathroom renovation, main level flooring,driveway asphalte
This beautifully renovated home in the heart of Saint
Eustache offers the perfect blend of comfort and
convenience. With 3 spacious bedrooms and 2 additional
versatile rooms, there's ample space for your family or
home office needs. The property features 1 full bathroom
and a convenient powder room for guests. Located in a
vibrant, lively neighborhood, you're just minutes away from
all the amenities you need, including schools, parks,
shopping, and public transport. Plus, with great access to
highways, commuting is a breeze. Enjoy the brightness and
warmth of this inviting home, perfect for those looking to
settle in a dynamic and well-connected community. Don't
miss the chance to make this stunning property yours
Eustache offers the perfect blend of comfort and
convenience. With 3 spacious bedrooms and 2 additional
versatile rooms, there's ample space for your family or
home office needs. The property features 1 full bathroom
and a convenient powder room for guests. Located in a
vibrant, lively neighborhood, you're just minutes away from
all the amenities you need, including schools, parks,
shopping, and public transport. Plus, with great access to
highways, commuting is a breeze. Enjoy the brightness and
warmth of this inviting home, perfect for those looking to
settle in a dynamic and well-connected community. Don't
miss the chance to make this stunning property yours
Inclusions: Dishwasher, light fixtures, curtains ans blinds, spa, hot water talk, alarm, propane tank, front exterior camera, wireless access points on first and second floor
Exclusions : Main wifi router (dream machine), swing and bracket in bedroom
| BUILDING | |
|---|---|
| Type | Two or more storey |
| Style | Semi-detached |
| Dimensions | 7.73x8.03 M |
| Lot Size | 388.32 MC |
| EXPENSES | |
|---|---|
| Energy cost | $ 447 / year |
| Municipal Taxes (2025) | $ 2446 / year |
| School taxes (2024) | $ 224 / year |
|
ROOM DETAILS |
|||
|---|---|---|---|
| Room | Dimensions | Level | Flooring |
| Hallway | 6 x 3 P | Ground Floor | Floating floor |
| Living room | 17 x 13 P | Ground Floor | Floating floor |
| Dining room | 12 x 10 P | Ground Floor | Floating floor |
| Kitchen | 12 x 11 P | Ground Floor | Tiles |
| Washroom | 7 x 5 P | Ground Floor | Tiles |
| Primary bedroom | 14 x 11 P | 2nd Floor | Parquetry |
| Bedroom | 13 x 9 P | 2nd Floor | Parquetry |
| Bedroom | 10 x 10 P | 2nd Floor | Parquetry |
| Bathroom | 6 x 9 P | 2nd Floor | Tiles |
| Family room | 12 x 10 P | Basement | Floating floor |
| Bedroom | 11 x 9 P | Basement | Floating floor |
| Bedroom | 11 x 12 P | Basement | Floating floor |
| Workshop | 10 x 10 P | Basement | Concrete |
|
CHARACTERISTICS |
|
|---|---|
| Pool | Above-ground |
| Equipment available | Alarm system, Other, Wall-mounted air conditioning, Wall-mounted heat pump |
| Windows | Aluminum |
| Driveway | Asphalt |
| Roofing | Asphalt and gravel |
| Proximity | Bicycle path, Cegep, Cross-country skiing, Daycare centre, Elementary school, Golf, High school, Highway, Hospital, Park - green area, Public transport, Réseau Express Métropolitain (REM) |
| Siding | Brick |
| Heating system | Electric baseboard units |
| Heating energy | Electricity |
| Basement | Finished basement |
| Landscaping | Land / Yard lined with hedges |
| Cupboard | Melamine |
| Sewage system | Municipal sewer |
| Water supply | Municipality |
| Parking | Outdoor |
| Foundation | Poured concrete |
| Zoning | Residential |
| Window type | Sliding |