26 Rue Édouard, Saint-Clet, QC J0P1S0 $348,900
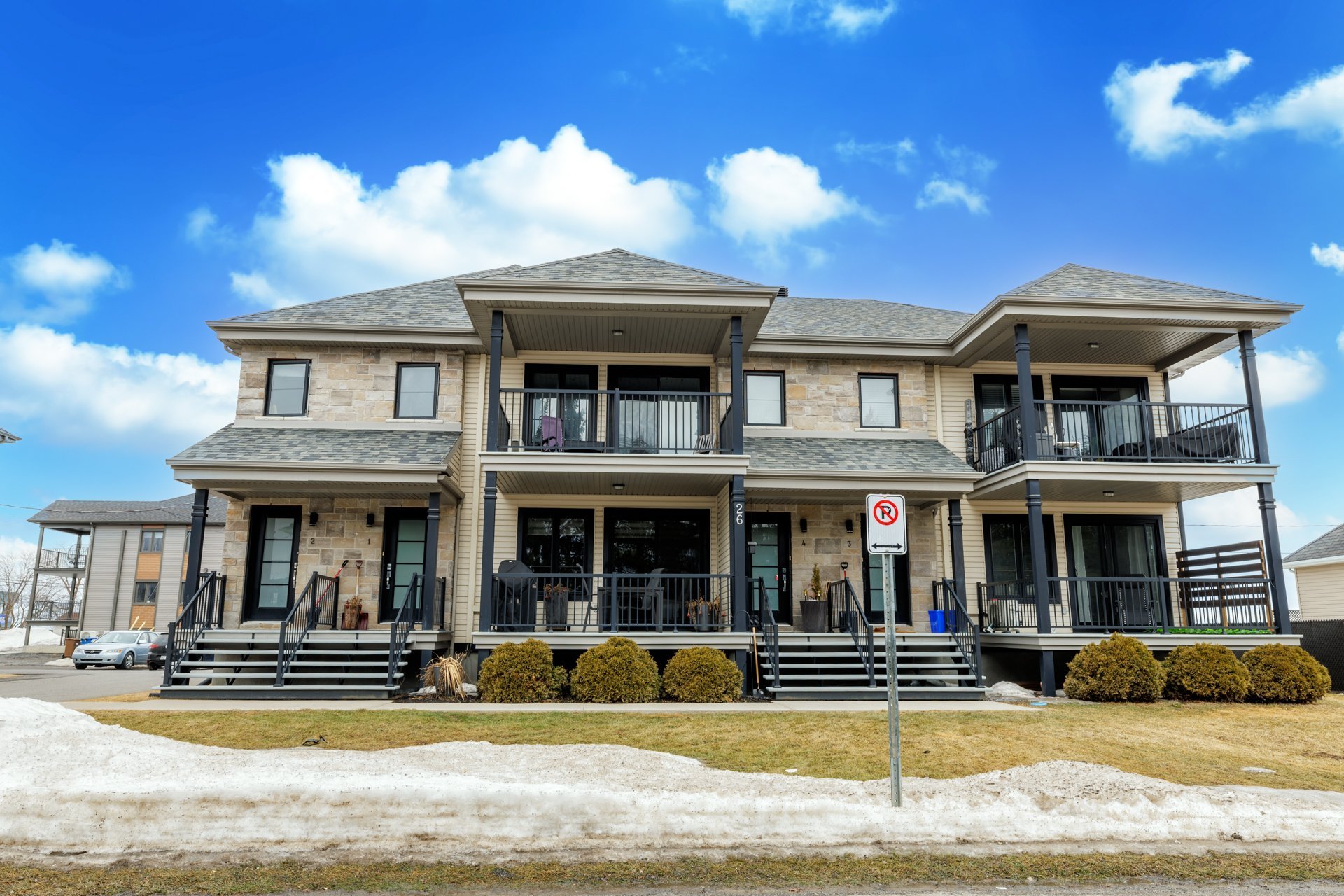
Frontage
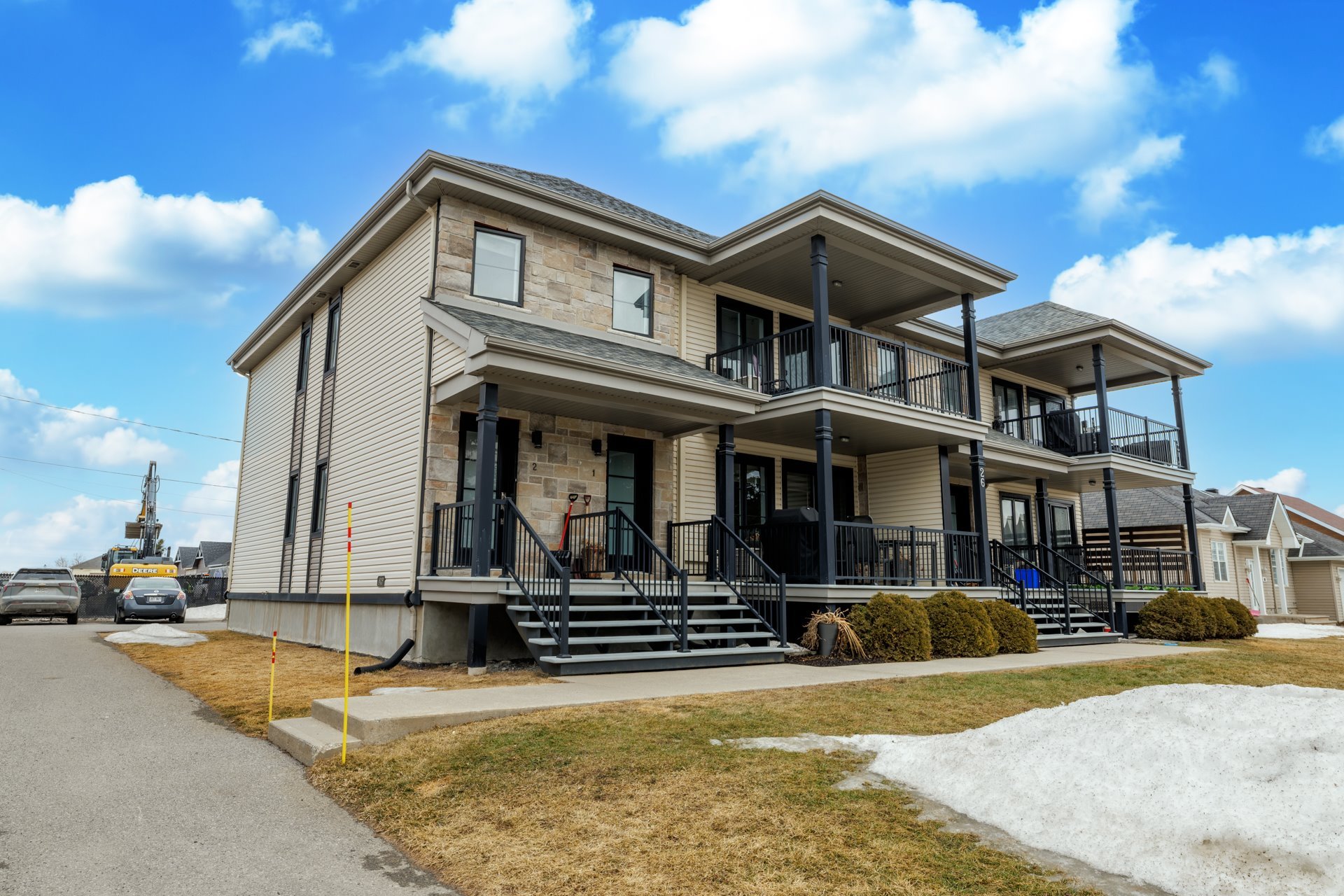
Frontage
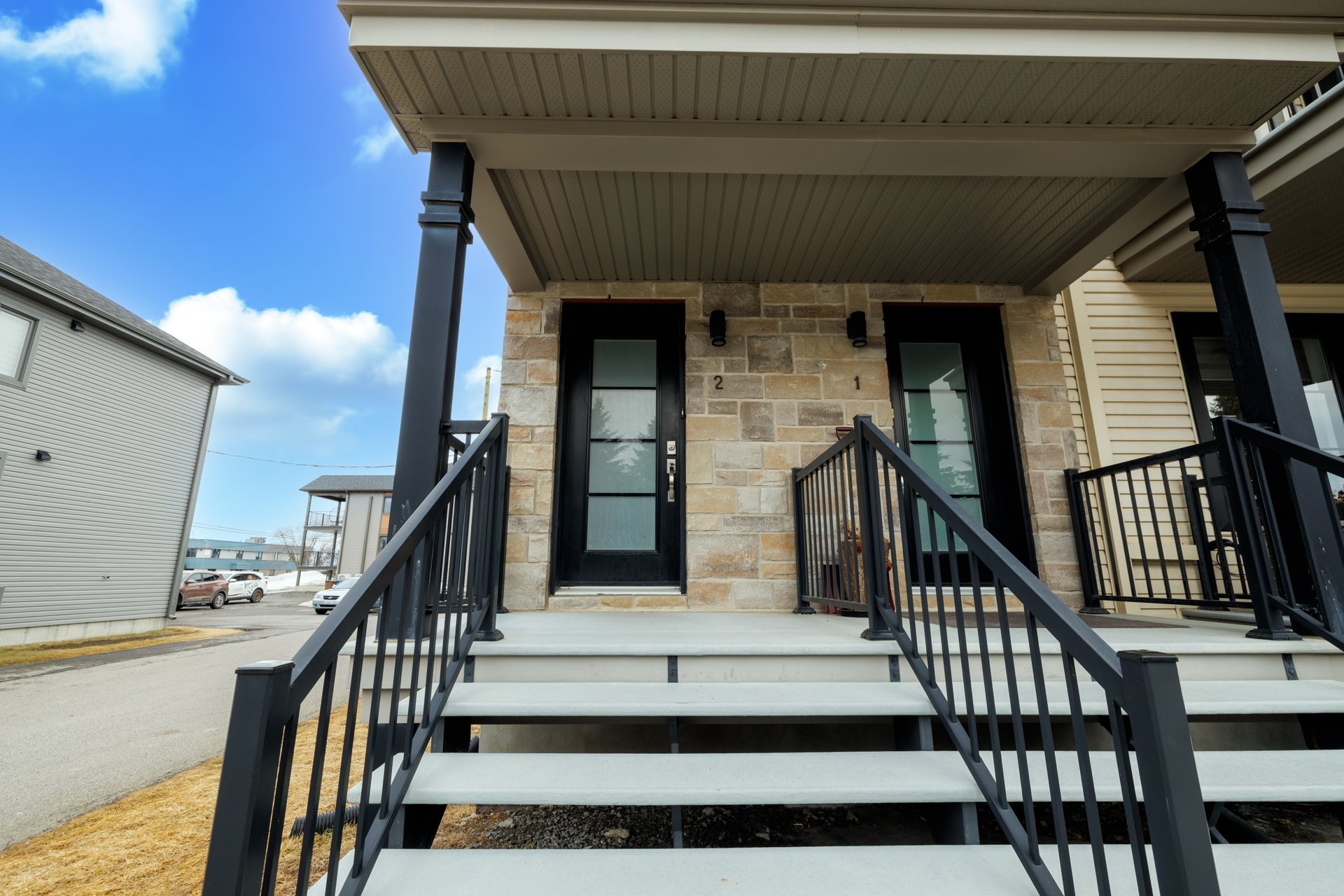
Exterior entrance
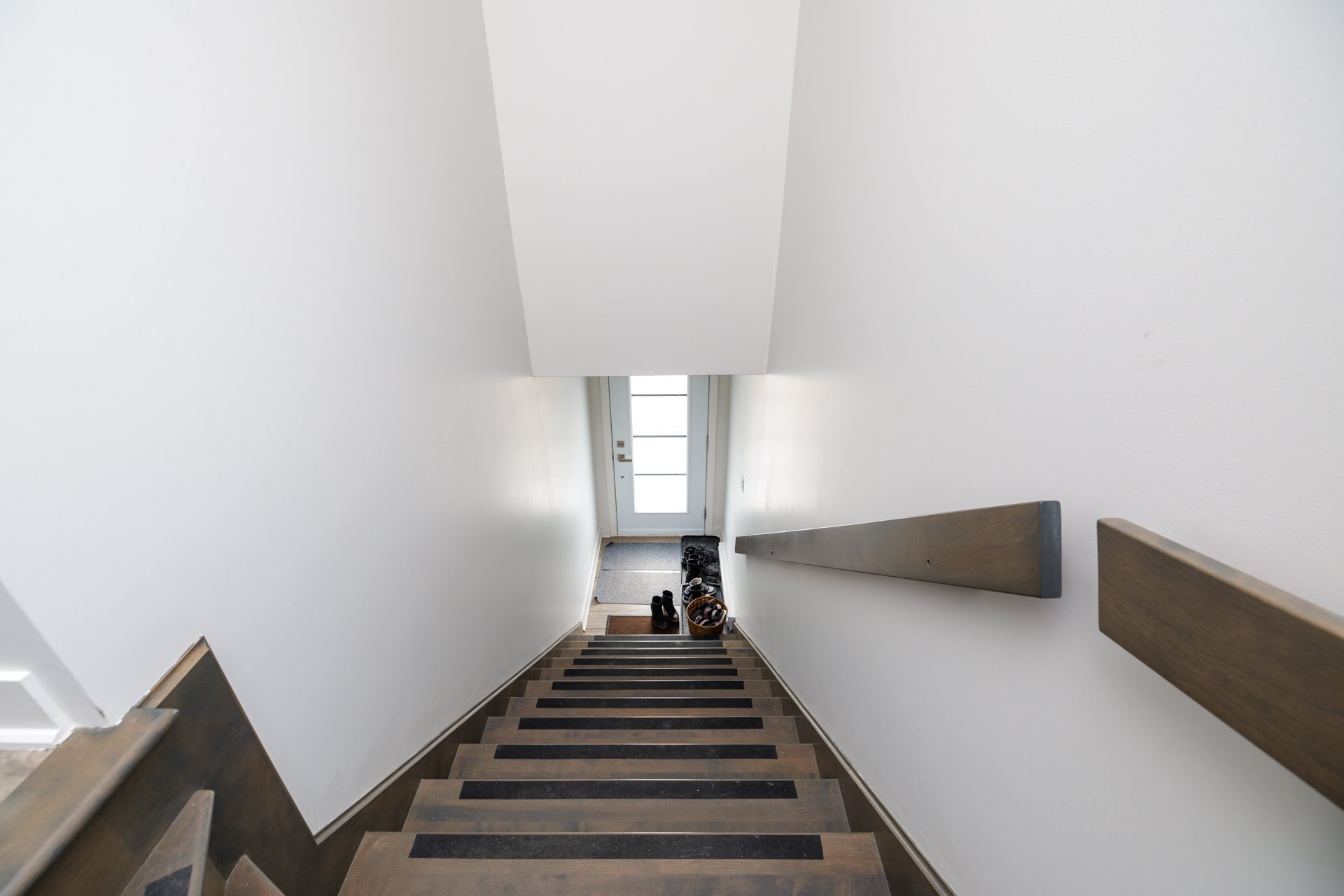
Staircase
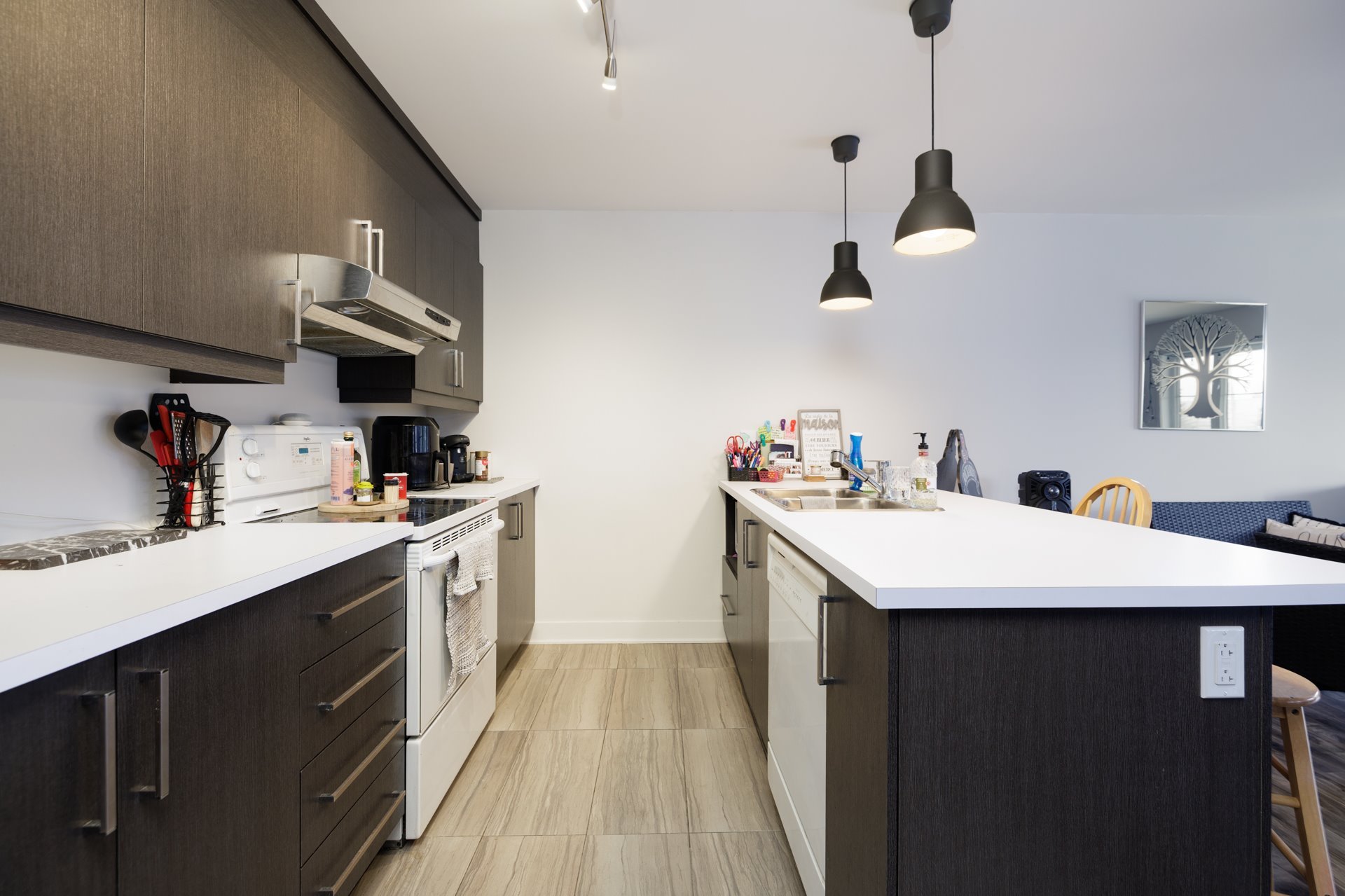
Kitchen
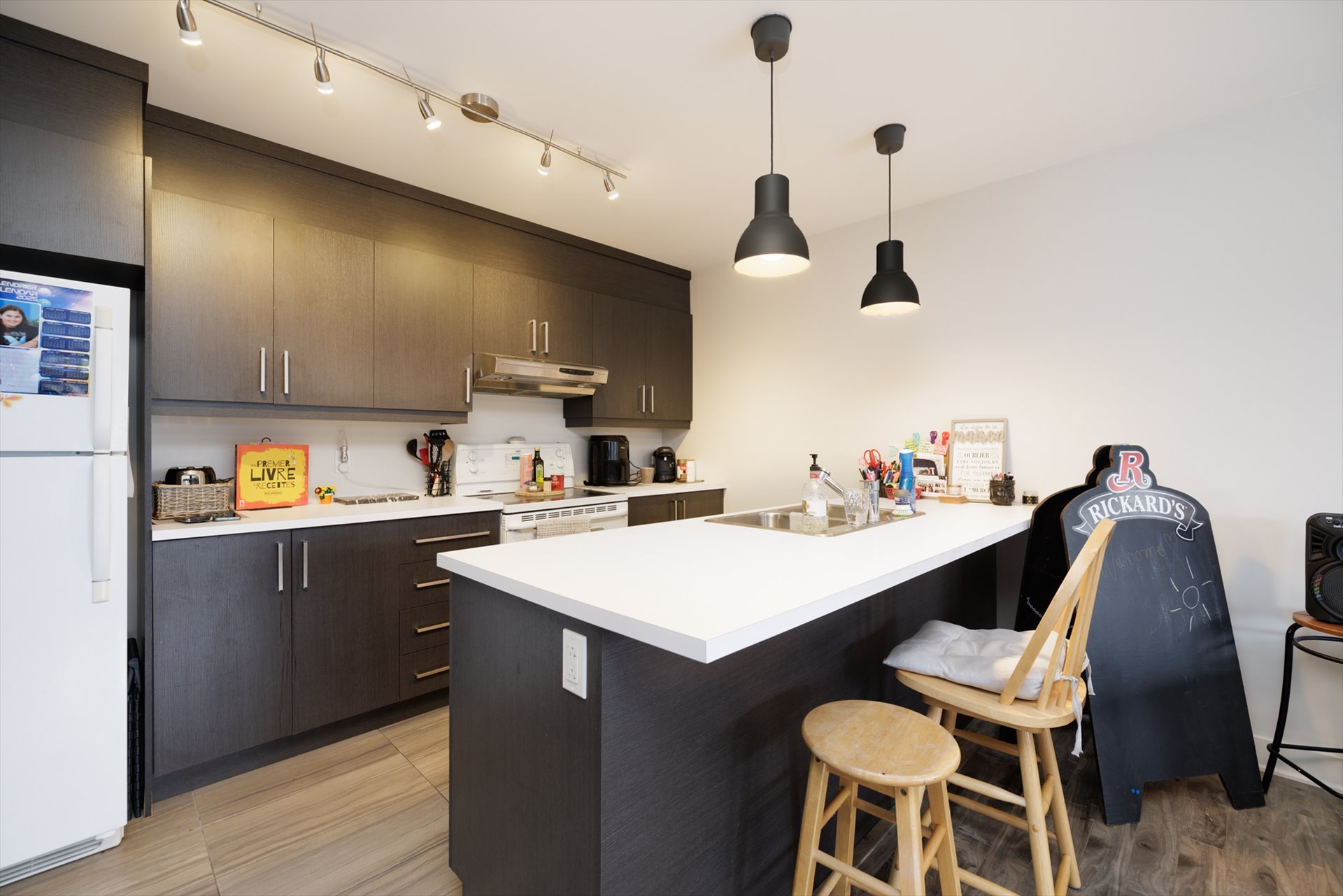
Kitchen
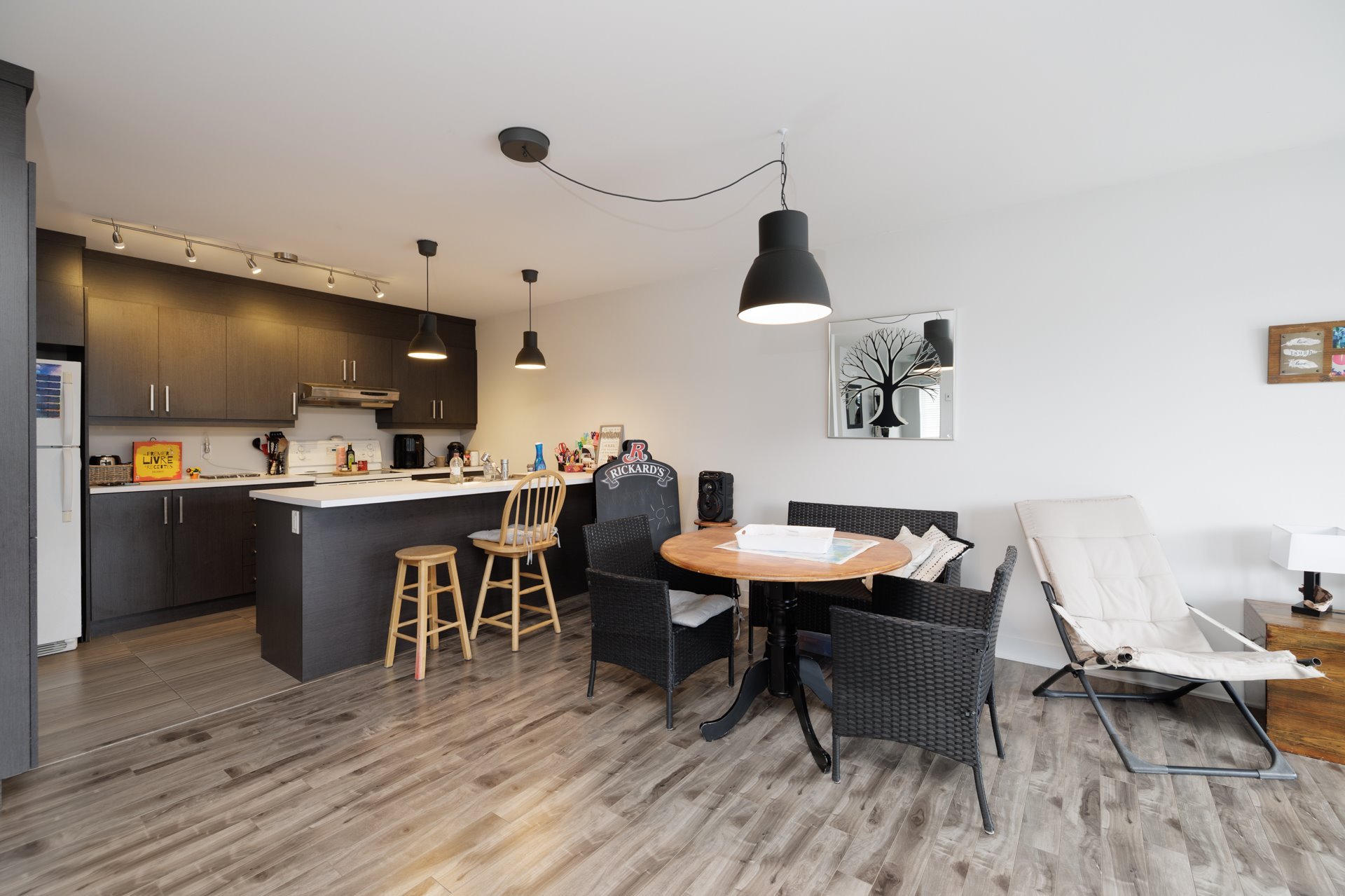
Overall View
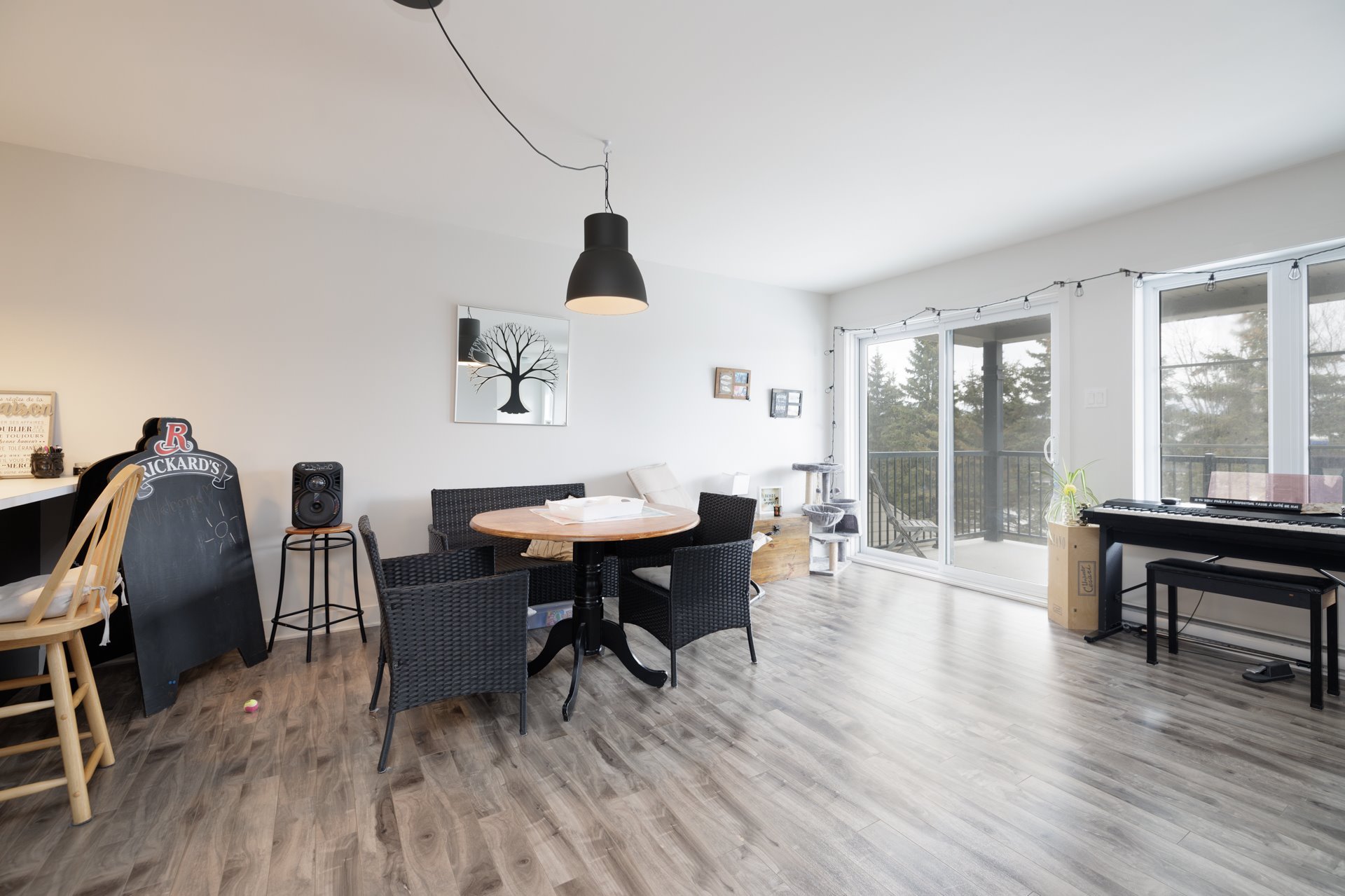
Dining room
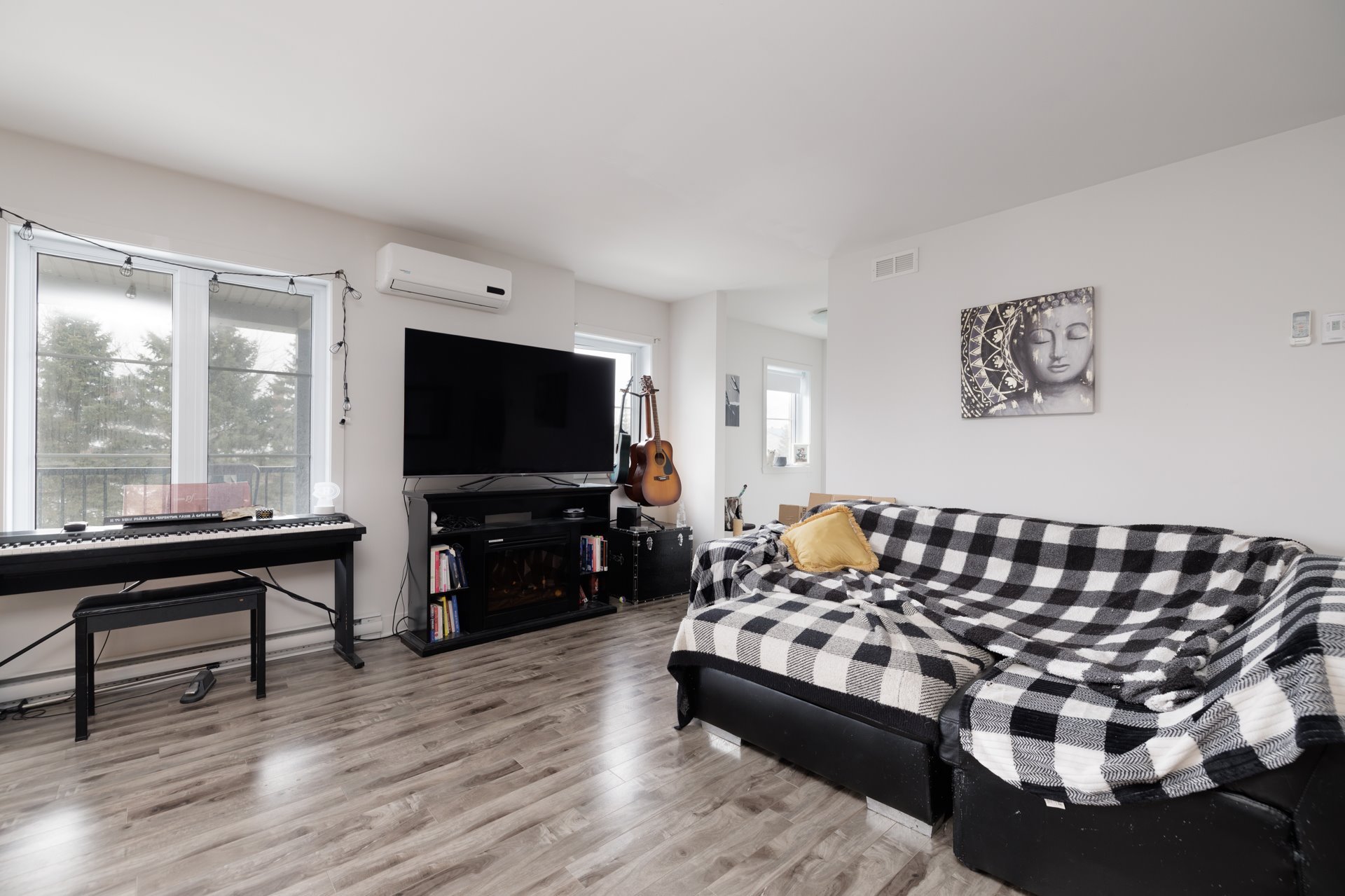
Living room
|
|
Description
Spacious and modern! This magnificent condo, carefully designed by the contractor with elegance and attention to detail, is located in an intimate building with only four units, ensuring peace and comfort. Built in 2014, it features two large bedrooms and a full bathroom. Its open-concept design seamlessly combines the living room, dining room, and kitchen, creating a bright and inviting space with access to a private balcony. Enjoy ample storage, perfect for effortless organization. Two parking spaces and an outdoor storage shed complete this exceptional living space.
Spacious and modern! This magnificent condo, carefully
designed by the contractor with elegance and attention to
detail, is located in an intimate building with only four
units, ensuring peace and comfort. Built in 2014, it
features two large bedrooms and a full bathroom.
Its open-concept design seamlessly combines the living
room, dining room, and kitchen, creating a bright and
inviting space with access to a private balcony. Enjoy
ample storage, perfect for effortless organization.
Two parking spaces and an outdoor storage shed complete
this exceptional living space. An opportunity not to be
missed!
designed by the contractor with elegance and attention to
detail, is located in an intimate building with only four
units, ensuring peace and comfort. Built in 2014, it
features two large bedrooms and a full bathroom.
Its open-concept design seamlessly combines the living
room, dining room, and kitchen, creating a bright and
inviting space with access to a private balcony. Enjoy
ample storage, perfect for effortless organization.
Two parking spaces and an outdoor storage shed complete
this exceptional living space. An opportunity not to be
missed!
Inclusions: (Hot water tank, outdoor storage and 2 outdoor parking spaces). No other inclusions.
Exclusions : No exclusion.
| BUILDING | |
|---|---|
| Type | Apartment |
| Style | Quadrex |
| Dimensions | 39x29.5 P |
| Lot Size | 0 |
| EXPENSES | |
|---|---|
| Energy cost | $ 924 / year |
| Co-ownership fees | $ 1020 / year |
| Municipal Taxes (2024) | $ 2514 / year |
| School taxes (2024) | $ 169 / year |
|
ROOM DETAILS |
|||
|---|---|---|---|
| Room | Dimensions | Level | Flooring |
| Kitchen | 9.0 x 12.3 P | 2nd Floor | Ceramic tiles |
| Dining room | 11.0 x 15.0 P | 2nd Floor | Floating floor |
| Living room | 12.0 x 15.0 P | 2nd Floor | Floating floor |
| Primary bedroom | 12.0 x 12.0 P | 2nd Floor | Floating floor |
| Bedroom | 10.0 x 11.0 P | 2nd Floor | Floating floor |
| Bathroom | 5.10 x 11.0 P | 2nd Floor | Ceramic tiles |
| Home office | 5.2 x 7.0 P | 2nd Floor | Floating floor |
|
CHARACTERISTICS |
|
|---|---|
| Proximity | Alpine skiing, Bicycle path, Cegep, Cross-country skiing, Daycare centre, Elementary school, Golf, High school, Highway, Hospital, Park - green area, Snowmobile trail |
| Driveway | Asphalt |
| Equipment available | Central heat pump, Private balcony, Ventilation system |
| Heating system | Electric baseboard units, Hot water |
| Heating energy | Electricity |
| Topography | Flat |
| Sewage system | Municipal sewer |
| Water supply | Municipality |
| Parking | Outdoor |
| Zoning | Residential |