260 Imp. de l'Ours, Austin, QC J0B1B0 $1,595,000
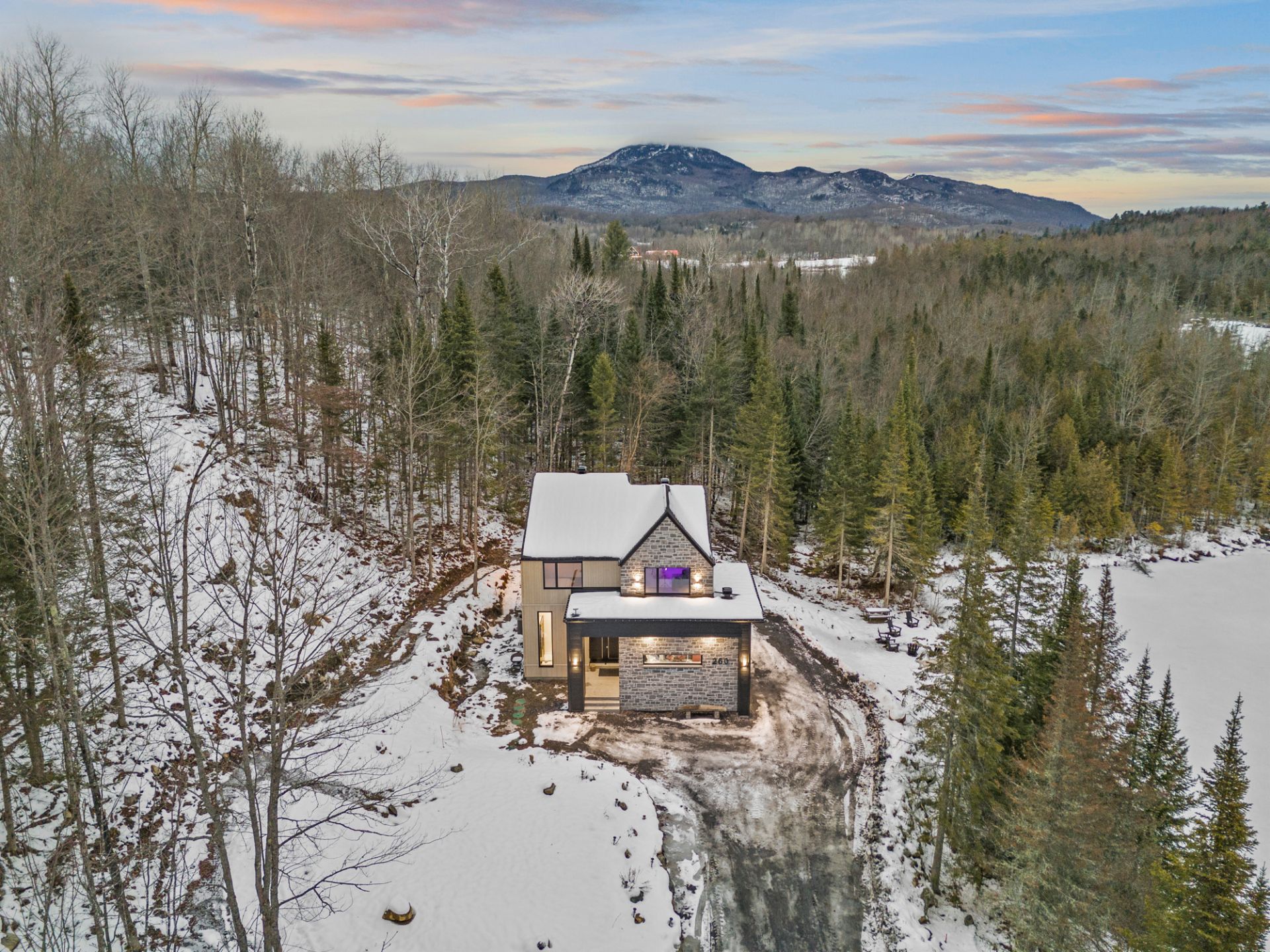
Aerial photo
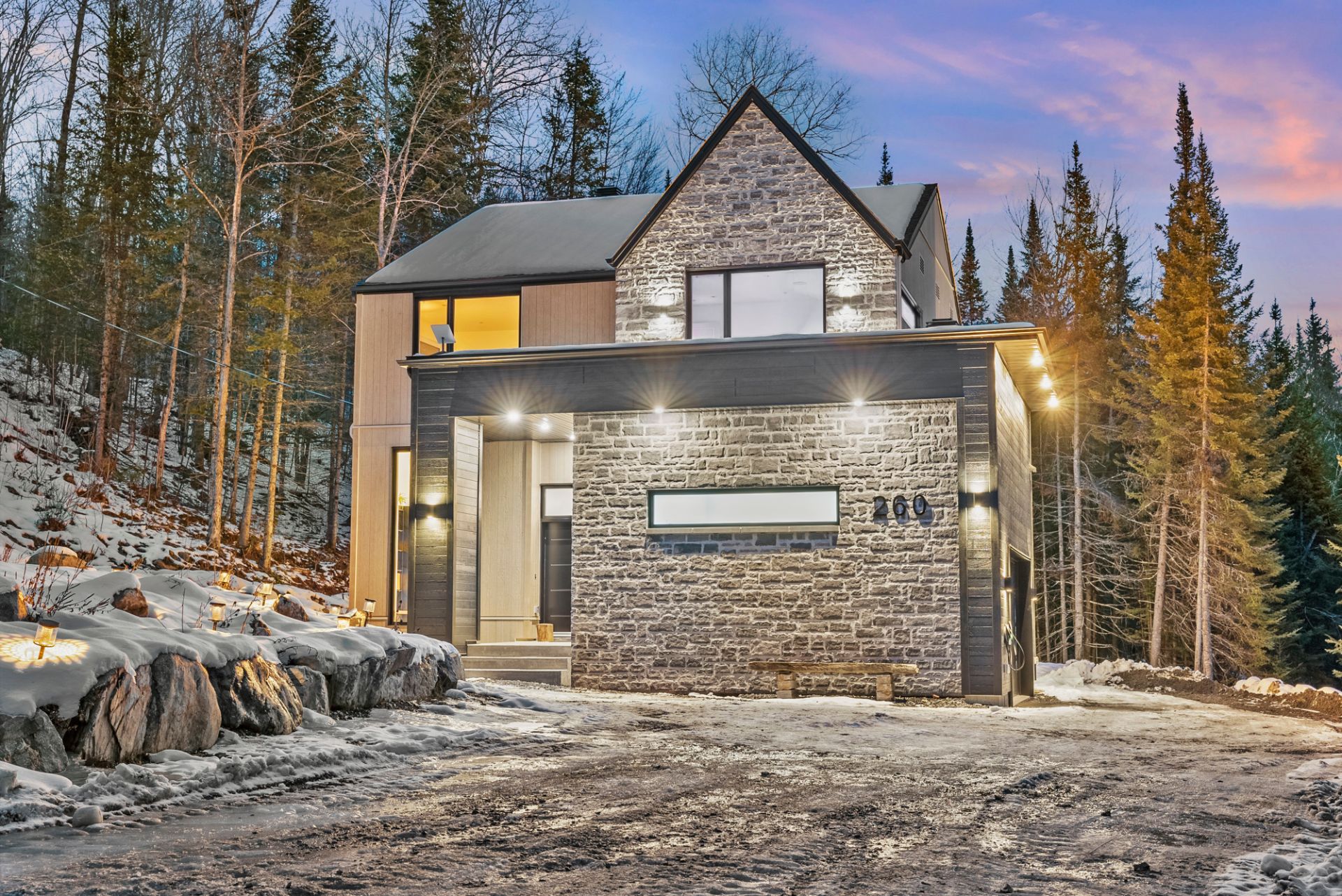
Frontage
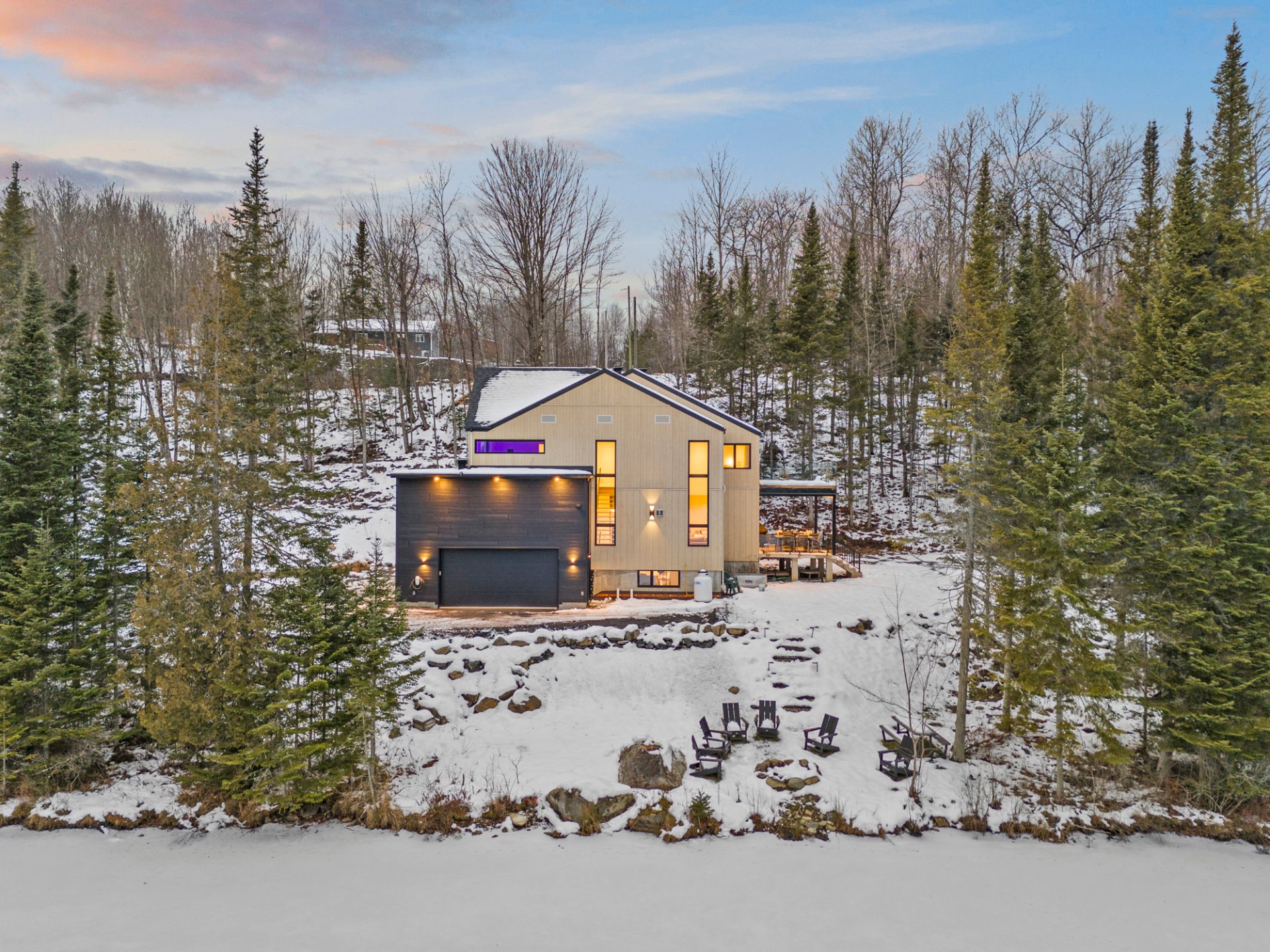
Aerial photo
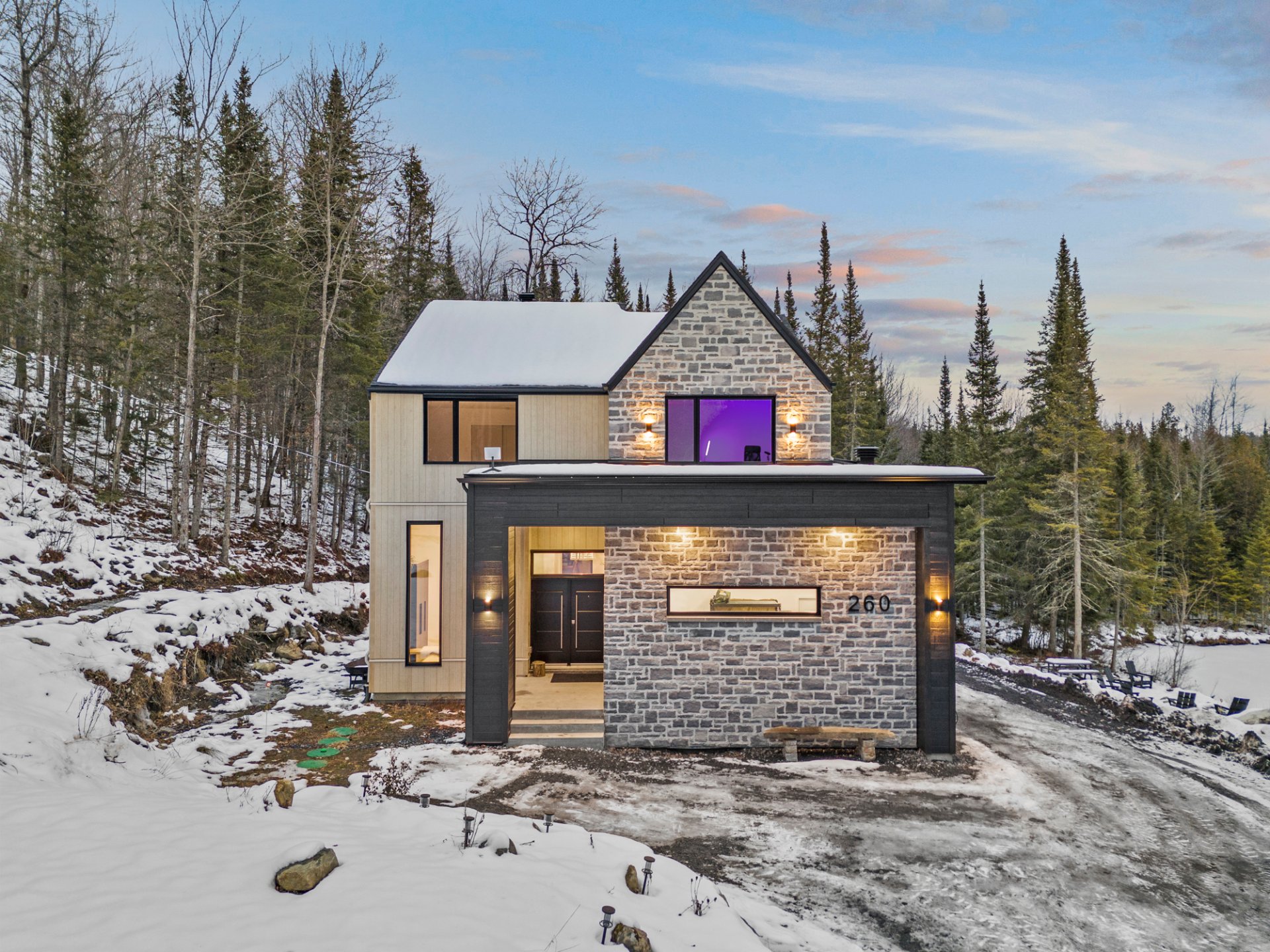
Aerial photo
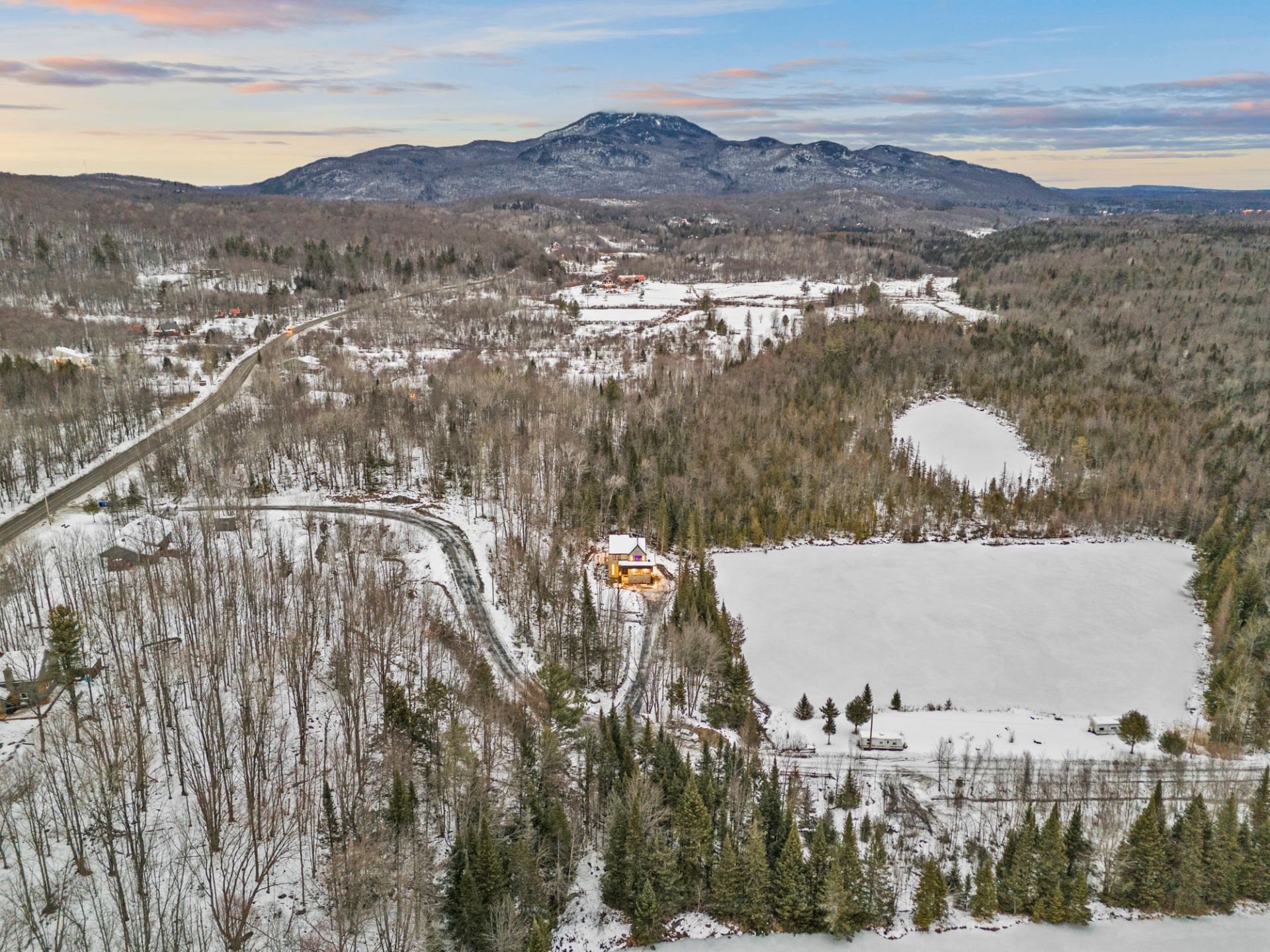
Waterfront
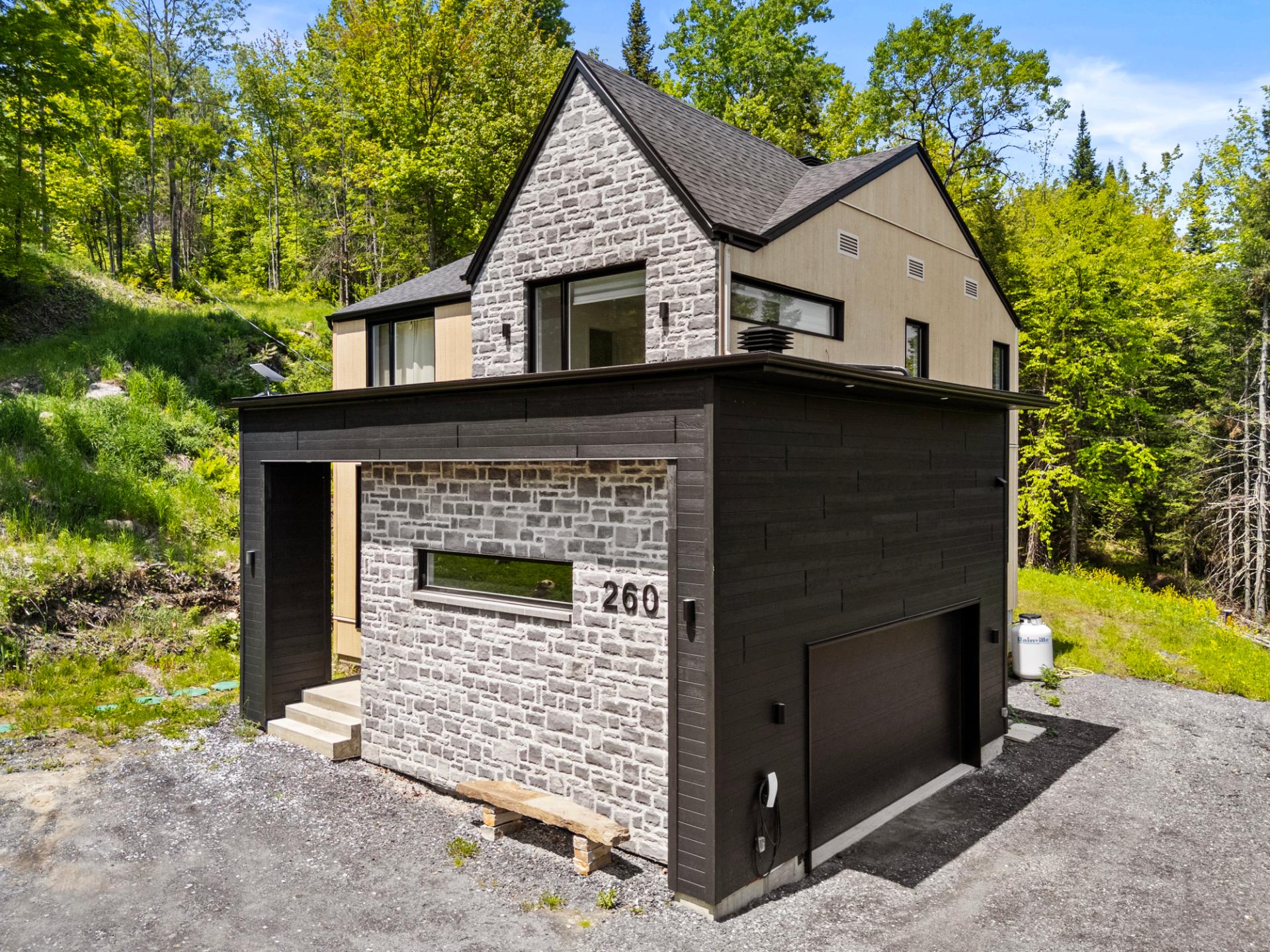
Aerial photo
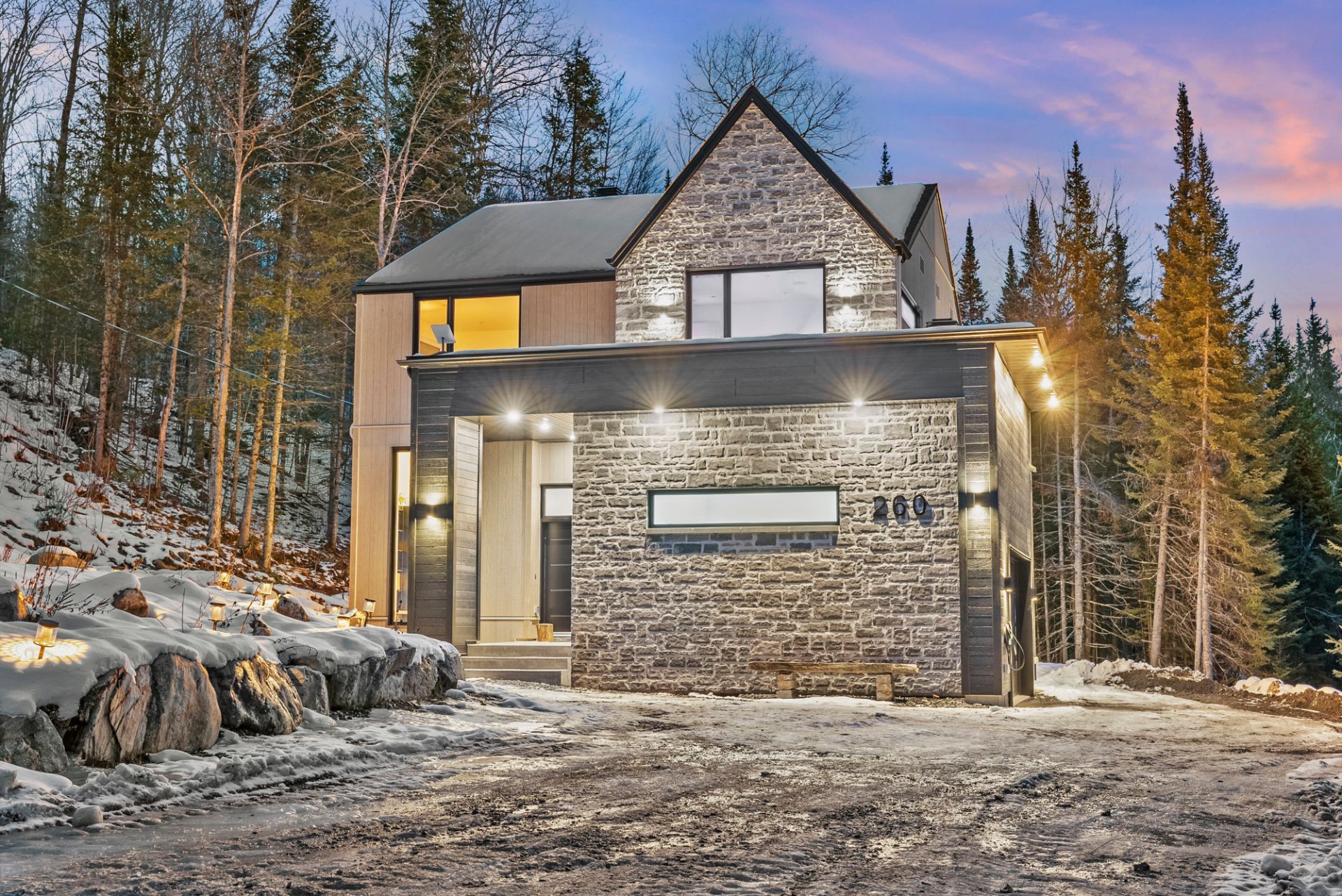
Hallway
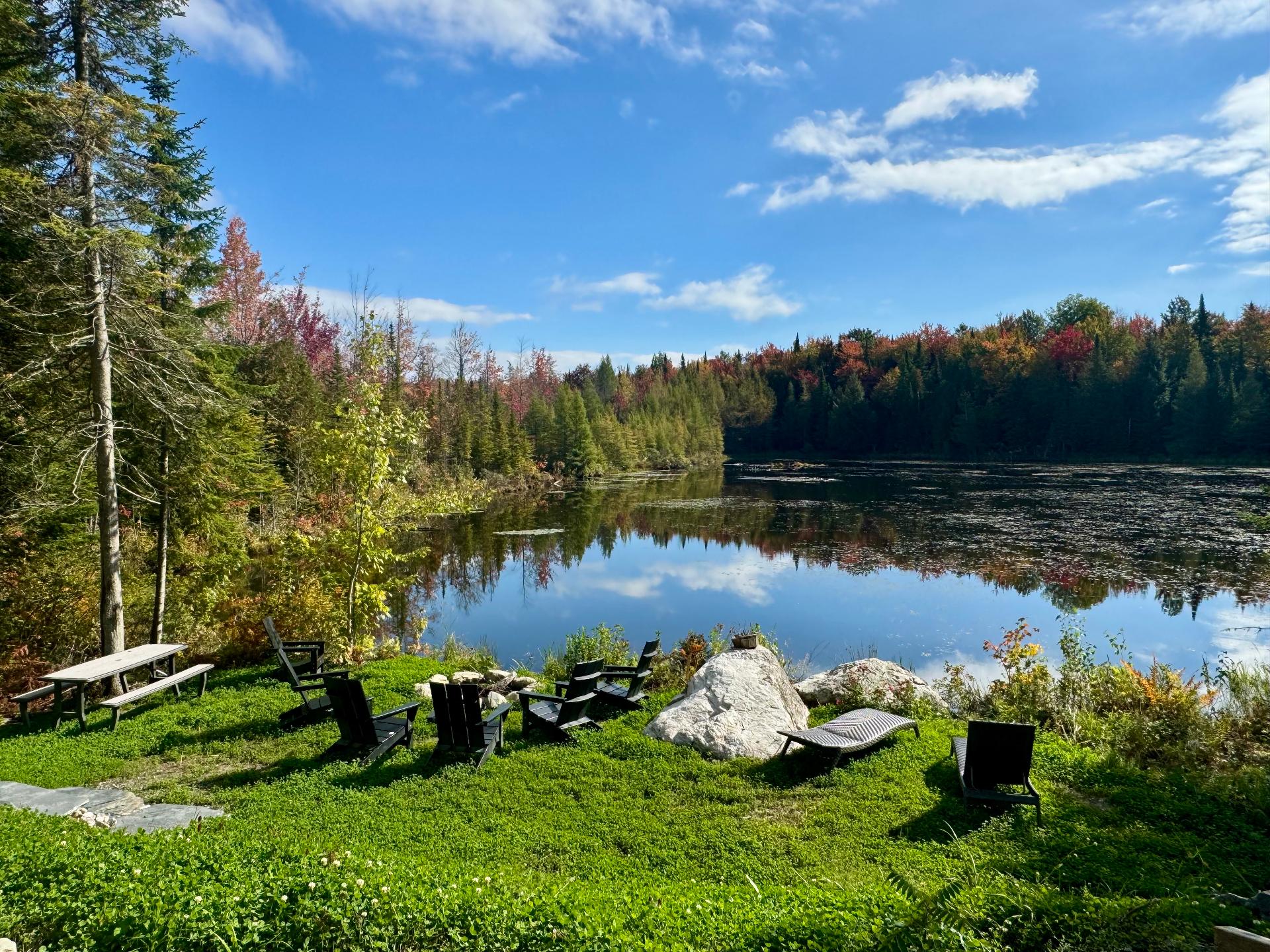
Washroom
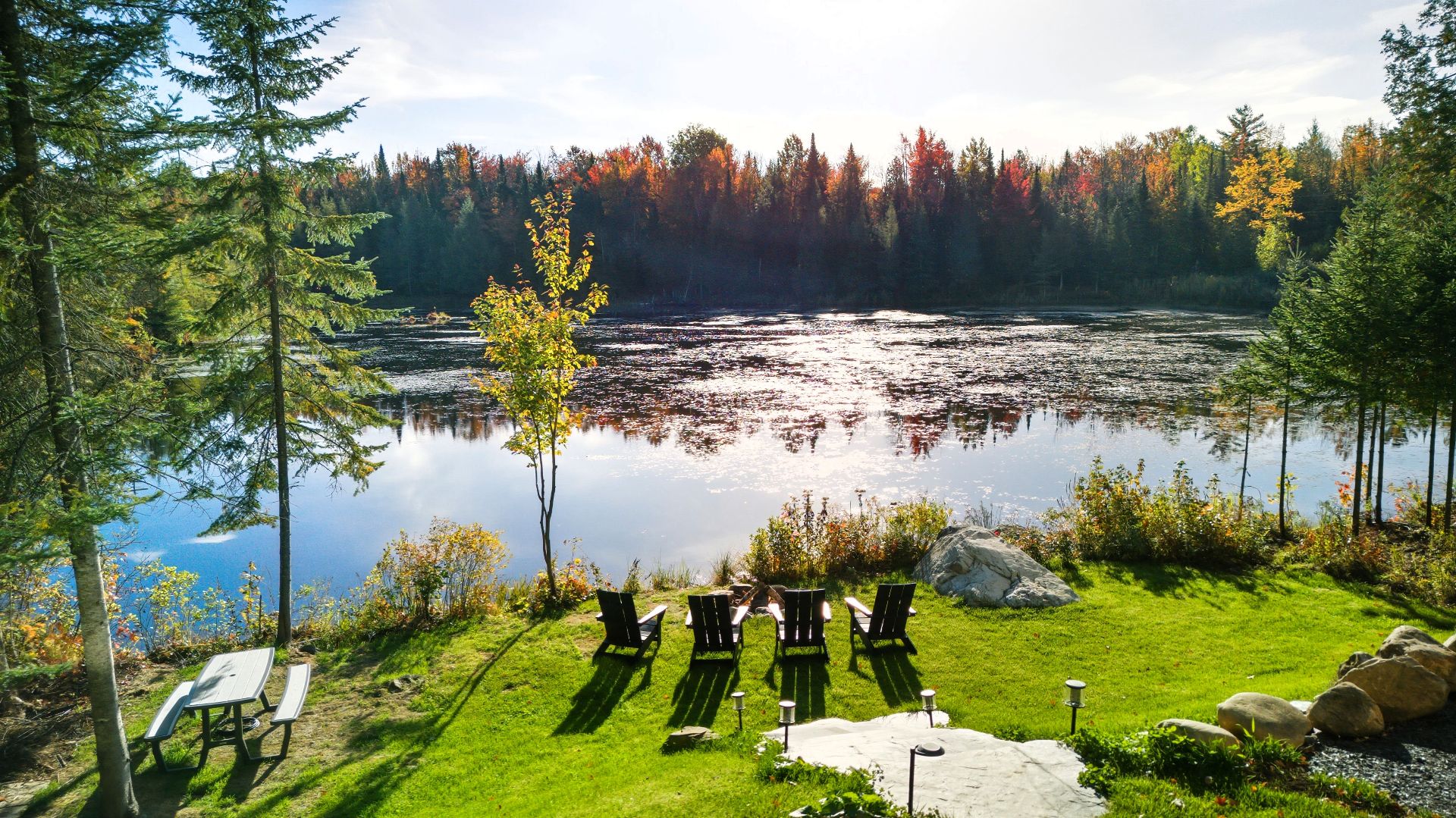
Overall View
|
|
Description
Elegance and Serenity on 2.5 Waterfront Acres This exceptional property, built in 2023, offers a unique living environment where modernity meets nature. Its refined architecture showcases high-quality materials and remarkable natural light. The living room, with its soaring 18-foot cathedral ceiling and expansive windows, provides breathtaking panoramic views of the lake. The primary suite, featuring a private terrace, ensures comfort and privacy. Four bedrooms, a dedicated office, and three bathrooms complete this elegant space. Ideally located near Mont-Orford, Magog, and Highway 10, this peaceful retreat awaits you.
Inclusions: Light fixtures, dishwasher, curtains, curtain poles, indoor garage charging station, whole-house sound system, central vacuum and accessories.
Exclusions : Furnishings, appliances, tools in garage and shelves, outdoor electric charging station, starlink antenna.
| BUILDING | |
|---|---|
| Type | Two or more storey |
| Style | Detached |
| Dimensions | 40x33 P |
| Lot Size | 10400 MC |
| EXPENSES | |
|---|---|
| Energy cost | $ 4600 / year |
| Municipal Taxes (2025) | $ 2522 / year |
| School taxes (2025) | $ 702 / year |
|
ROOM DETAILS |
|||
|---|---|---|---|
| Room | Dimensions | Level | Flooring |
| Hallway | 5.23 x 3.9 M | Ground Floor | Ceramic tiles |
| Washroom | 5.7 x 1.80 M | Ground Floor | Wood |
| Kitchen | 5.23 x 4.39 M | Ground Floor | Wood |
| Walk-in closet | 2.28 x 1.80 M | Ground Floor | Wood |
| Dining room | 5.23 x 3.56 M | Ground Floor | Wood |
| Living room | 4.52 x 5.53 M | Ground Floor | Wood |
| Primary bedroom | 4.3 x 4.38 M | 2nd Floor | Wood |
| Walk-in closet | 1.1 x 4.38 M | 2nd Floor | Wood |
| Bathroom | 3.95 x 3.48 M | 2nd Floor | Ceramic tiles |
| Bathroom | 4.37 x 1.76 M | 2nd Floor | Other |
| Bedroom | 3.95 x 3.58 M | 2nd Floor | Floating floor |
| Home office | 4.37 x 2.92 M | 2nd Floor | Floating floor |
| Family room | 4.28 x 3.90 M | Basement | Other |
| Home office | 3.35 x 2.78 M | Basement | Other |
| Bedroom | 4.90 x 3.63 M | Basement | Other |
| Bathroom | 3.35 x 1.82 M | Basement | Other |
| Other | 4.70 x 2.52 M | Basement | Other |
|
CHARACTERISTICS |
|
|---|---|
| Basement | 6 feet and over, Finished basement |
| Bathroom / Washroom | Adjoining to primary bedroom, Seperate shower |
| Heating system | Air circulation, Radiant |
| Proximity | Alpine skiing, ATV trail, Bicycle path, Cross-country skiing, Golf, Highway, Park - green area |
| Water supply | Artesian well |
| Roofing | Asphalt shingles |
| Equipment available | Central heat pump, Central vacuum cleaner system installation, Level 2 charging station, Ventilation system, Water softener |
| Window type | Crank handle, Sliding |
| Distinctive features | Cul-de-sac, No neighbours in the back, Non navigable, Resort/Cottage, Street corner, Waterfront, Wooded lot: hardwood trees |
| Driveway | Double width or more, Not Paved |
| Heating energy | Electricity |
| Garage | Fitted, Heated |
| Topography | Flat, Sloped |
| Parking | Garage, Outdoor |
| Hearth stove | Gaz fireplace |
| Landscaping | Landscape, Patio |
| Siding | Other, Stone |
| View | Panoramic, Water |
| Foundation | Poured concrete |
| Windows | PVC |
| Zoning | Residential, Vacationing area |