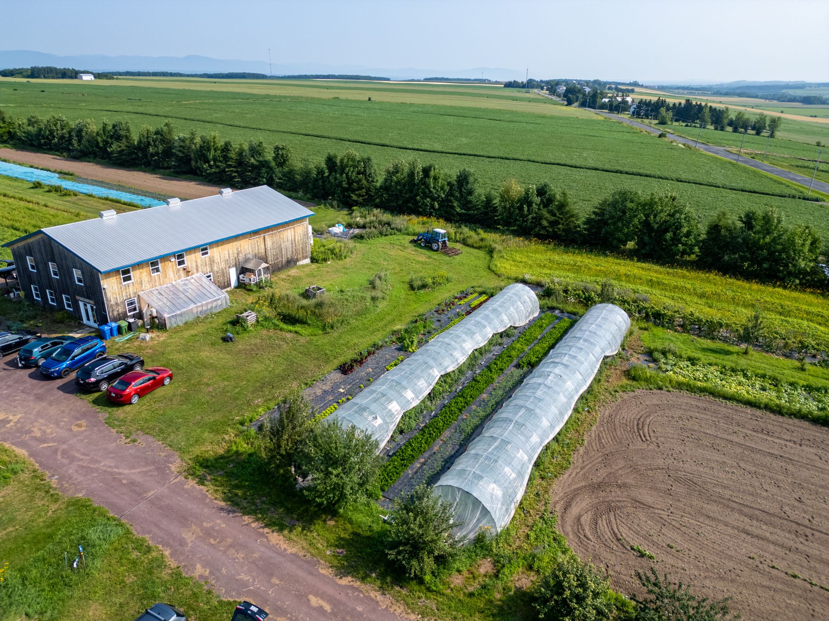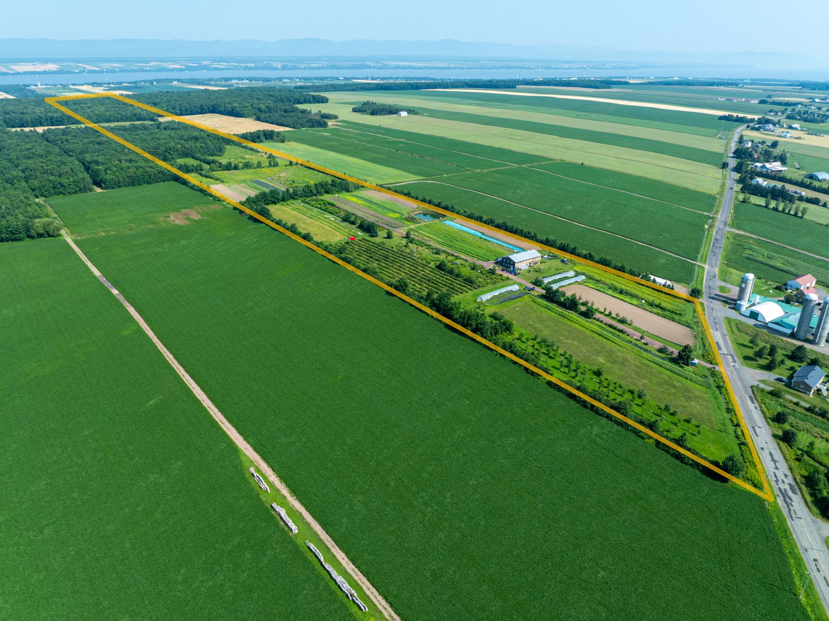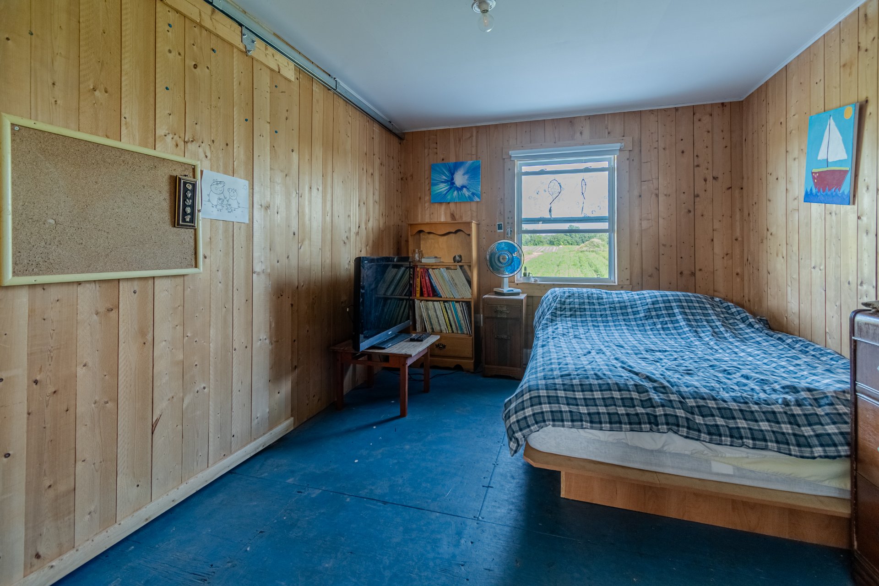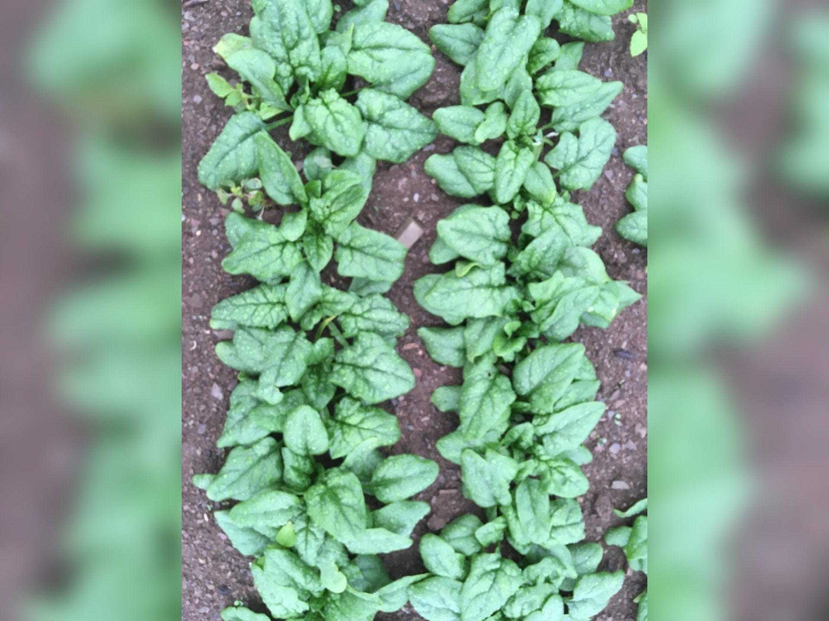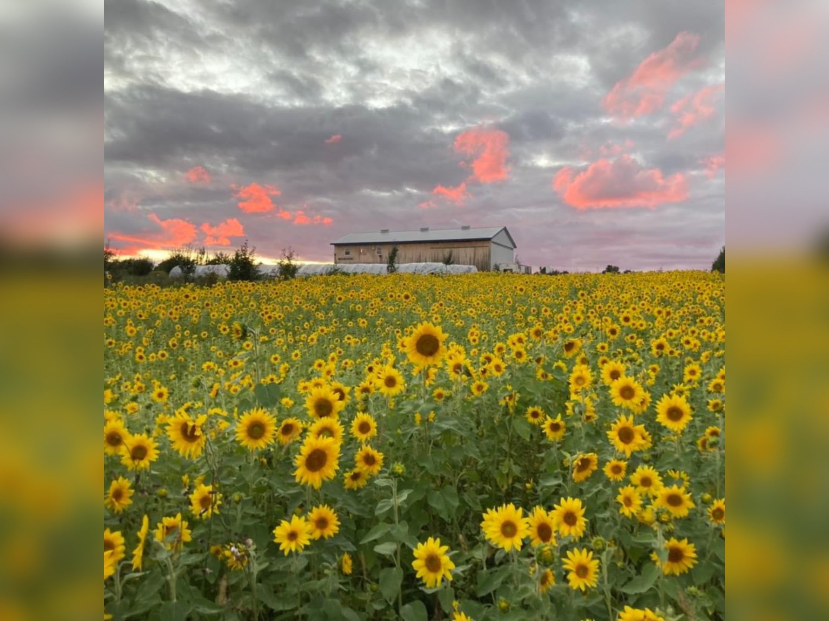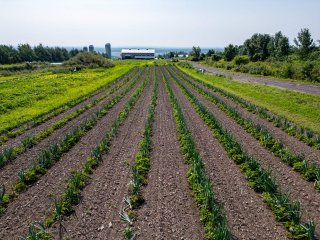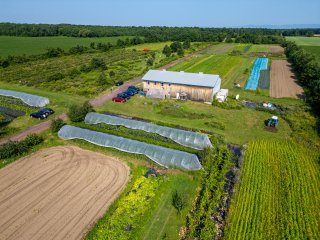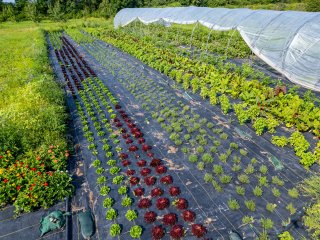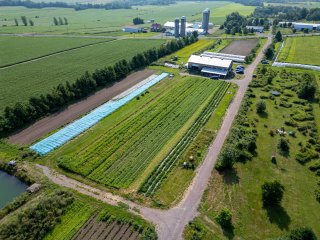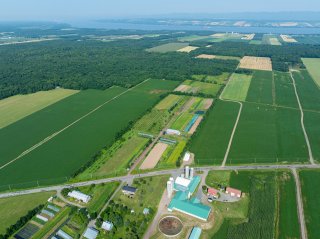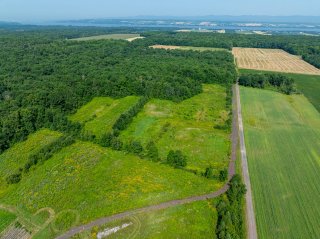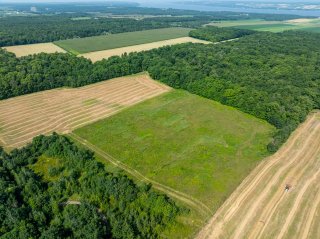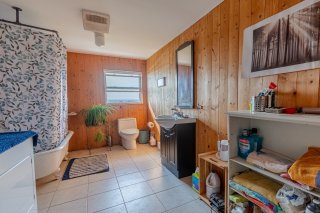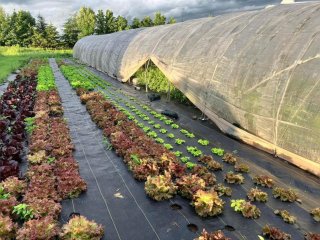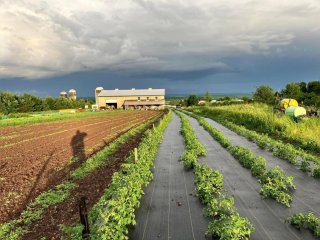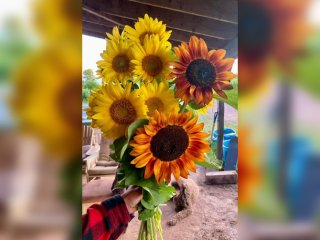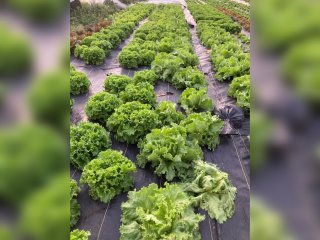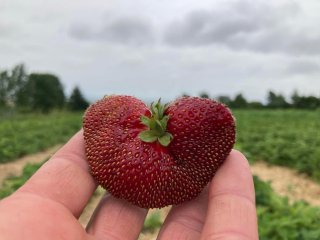261 2e Rang O.
Saint-Michel-de-Bellechasse, QC G0R
MLS: 25243616
$790,000
3
Bedrooms
1
Baths
1
Powder Rooms
2014
Year Built
Description
Virtual Visit
| BUILDING | |
|---|---|
| Type | Farm |
| Style | |
| Dimensions | 80x40 P |
| Lot Size | 261245 MC |
| EXPENSES | |
|---|---|
| Municipal Taxes (2024) | $ 759 / year |
| School taxes (2024) | $ 170 / year |
| ROOM DETAILS | |||
|---|---|---|---|
| Room | Dimensions | Level | Flooring |
| Primary bedroom | 7 x 7 M | 2nd Floor | Wood |
| Bedroom | 4 x 4 M | 2nd Floor | Wood |
| Living room | 8 x 8 M | 2nd Floor | Wood |
| Kitchen | 6 x 6 M | 2nd Floor | Wood |
| Dining room | 4 x 4 M | 2nd Floor | Wood |
| Bathroom | 5 x 5 M | 2nd Floor | Wood |
| Bedroom | 4 x 4 M | 2nd Floor | Wood |
| Workshop | 12.19 x 12.19 M | Ground Floor | Concrete |
| CHARACTERISTICS | |
|---|---|
| Zoning | Agricultural |
| Proximity | Alpine skiing, ATV trail, Bicycle path, Cross-country skiing, Daycare centre, Elementary school, Golf, High school, Highway, Park - green area, Public transport, Snowmobile trail |
| Water supply | Artesian well |
| Basement foundation | Concrete slab on the ground |
| Heating energy | Electricity |
| Garage | Fitted |
| Topography | Flat |
| Building | Garage, Other |
| Window type | Hung |
| Landscaping | Land / Yard lined with hedges, Landscape |
| Exploitation | Market gardening |
| View | Mountain, Panoramic |
| Parking | Outdoor |
| Sewage system | Purification field, Septic tank |
| Heating system | Radiant, Space heating baseboards |
| Roofing | Tin |
| Distinctive features | Water access, Waterfront, Wooded lot: hardwood trees |
| Cupboard | Wood |
Matrimonial
Age
Household Income
Age of Immigration
Common Languages
Education
Ownership
Gender
Construction Date
Occupied Dwellings
Employment
Transportation to work
Work Location
Map
Loading maps...











