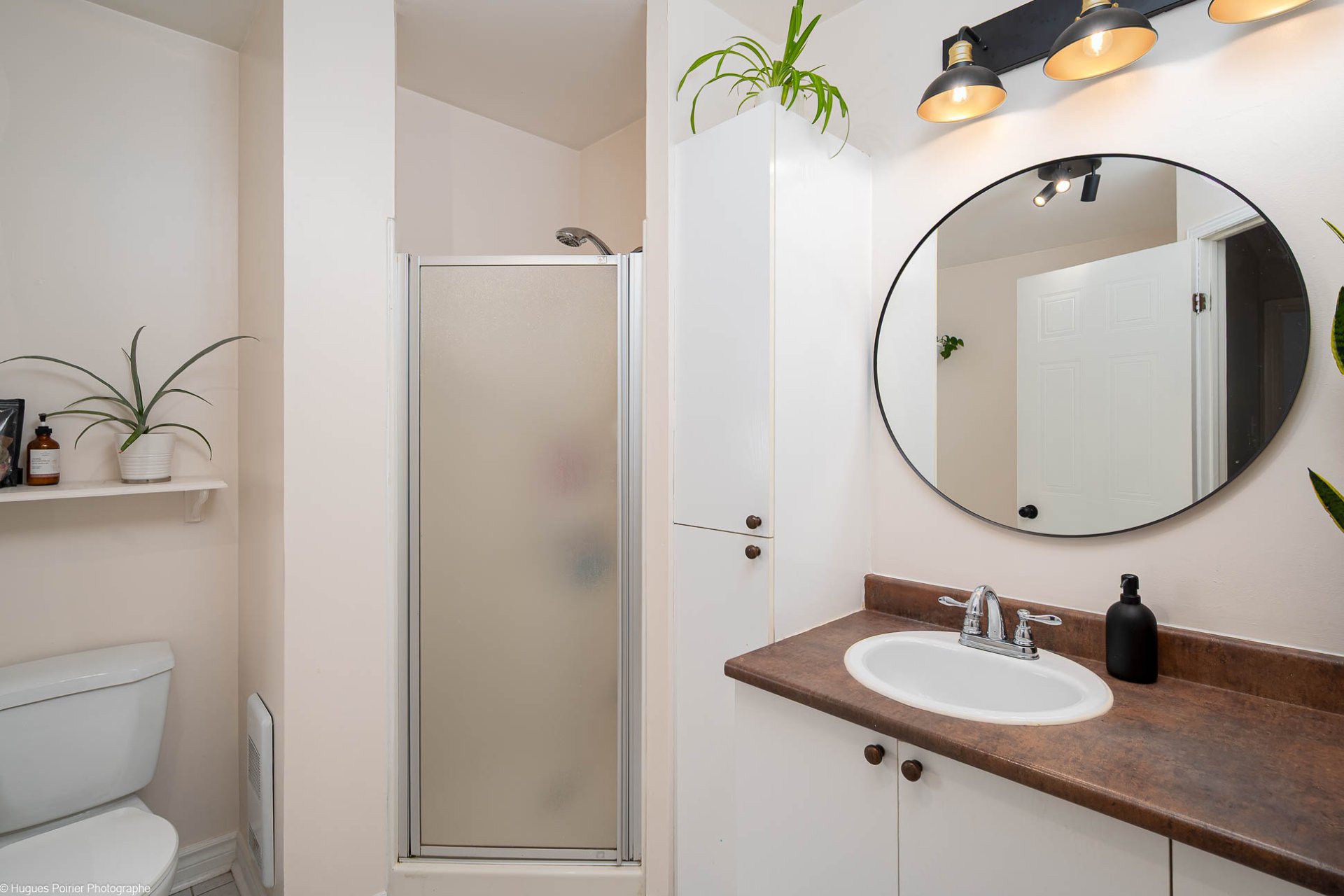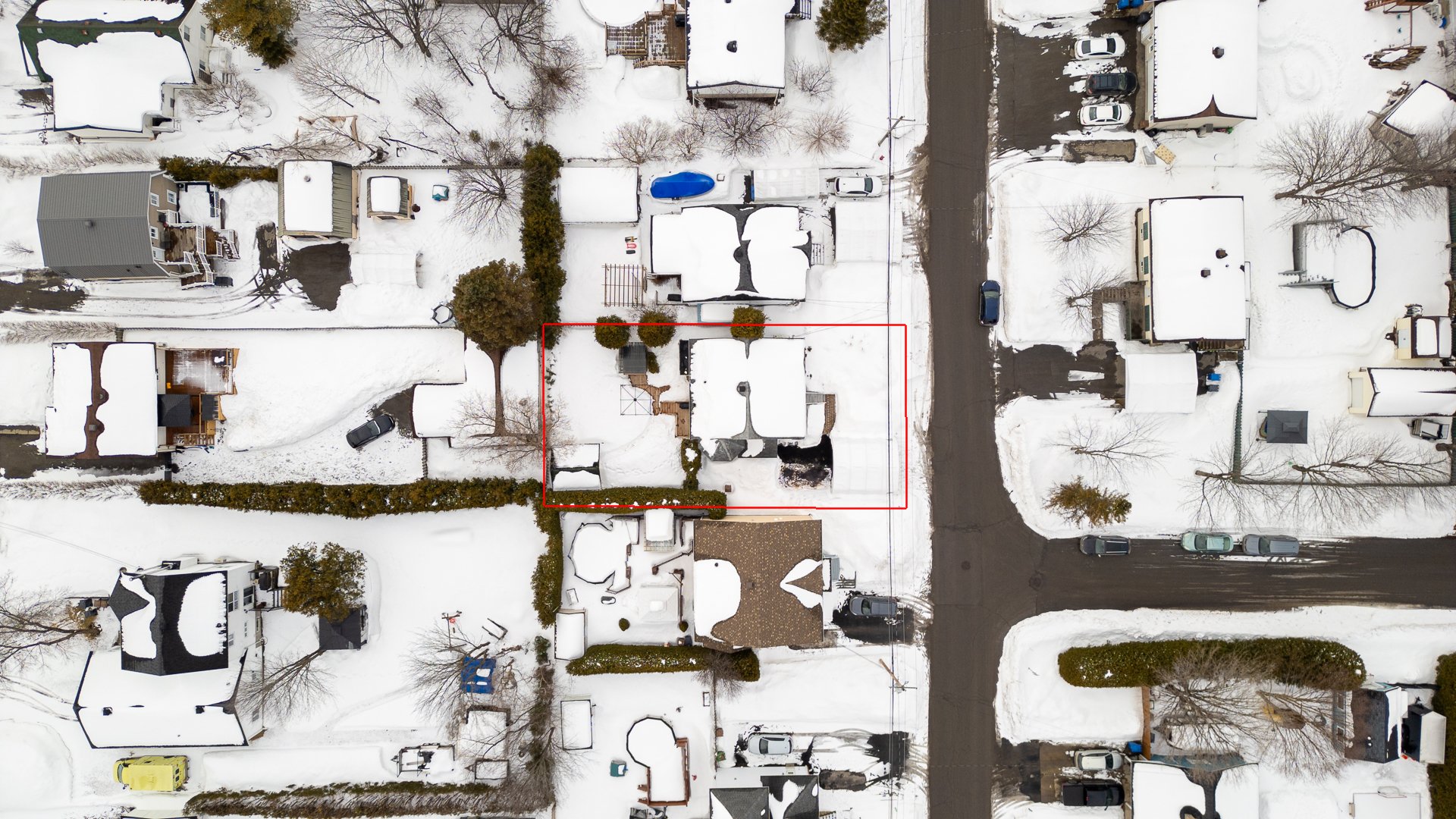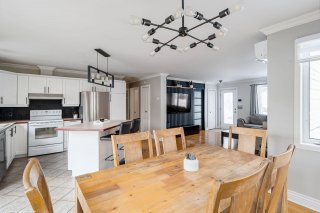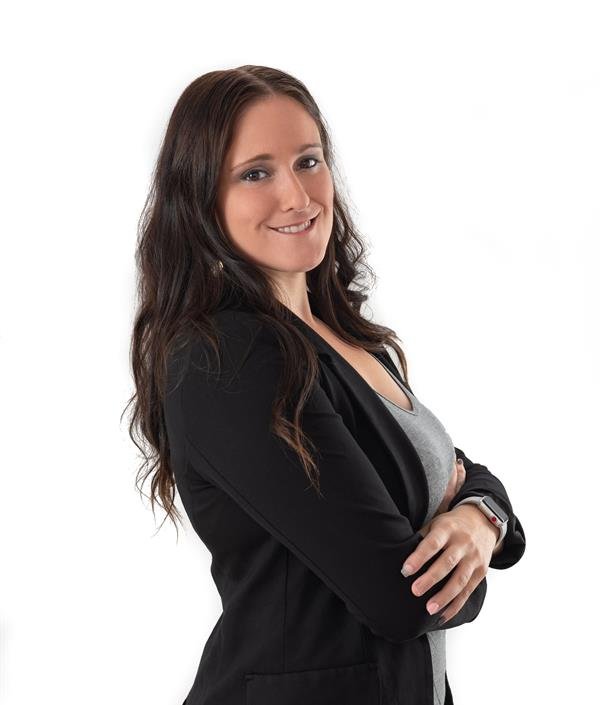2612 - 2614 Rue Charbonneau
Terrebonne (Terrebonne), QC J6Y
MLS: 22552251
4
Bedrooms
2
Baths
0
Powder Rooms
1997
Year Built
Description
This charming single-family property with a separate basement apartment is located in the sought-after Terrebonne West area, in a quiet, family-friendly neighborhood close to all major services, including schools, pharmacies, grocery stores, a hospital, daycares, and the A19 and A640 highways. The basement apartment, a 3 1/2, will be vacated by the tenant, who is a family member. There are a total of 4 bedrooms and 2 bathrooms. The large, fenced yard is lined with hedges, including a large deck, a covered spa, and a shed.
Charming single-family home with an independent unit,
located in the sought-after area of Terrebonne Ouest. This
peaceful, family-friendly neighborhood offers easy access
to schools, shops, a hospital, daycare centers, and major
highways (A19/A640).
Main Unit
*Ceramic-tiled entrance hall with closet.
*Bright living room with wood flooring, recessed lighting,
wall-mounted heat pump, and large windows.
*Dining room in a cozy alcove with abundant windows and a
patio door leading to the terrace.
*Functional kitchen with a central island, ample cabinetry,
and breakfast bar.
*2 bedrooms upstairs and 1 bedroom in the basement.
*Bathroom with a podium bathtub and separate shower.
Basement Bachelor Unit (3 1/2)
*Ceramic-tiled entrance hall.
*Well-appointed living room.
*Kitchen with dining nook.
*Spacious bedroom and bathroom with a shower-bathtub combo.
*Washer-dryer space integrated into the living room.
*Ideal for housing a family member or generating rental
income.
Recent Improvements
Main Unit: Painted kitchen cabinets and backsplash, new
recessed lighting, sliding door installation, painted
stairs and several rooms, alarm system added (2023).
Basement: Fresh paint and new bathroom faucet.
Exterior: Painted front porch and railing (2024), new
asphalt driveway (2024).
Outdoor Features
*Large fenced yard with hedges.
*Spacious terrace, covered spa, and shed.
*Asphalt driveway for up to 3 vehicles.
Nearby Amenities
*Quick access to highways 640 and route 335.
*Bus stops (route 24).
*Schools: Marie-Soleil-Tougas, Rive-Nord High School, and
the new Chambéry neighborhood school (100 rue de Bellevue),
welcoming 600 students from preschool to 6th grade.
*Daycares and childcare centers.
*Parks: Boisvert, Montpellier, des Vignes, and
André-Guérard.
*Several golf clubs nearby.
*Shops: Jean Coutu pharmacy, Super C grocery store.
An ideal opportunity to enjoy a comfortable and convenient
lifestyle in a growing neighborhood!
| BUILDING | |
|---|---|
| Type | Bungalow |
| Style | Detached |
| Dimensions | 9.85x9.23 M |
| Lot Size | 524.8 MC |
| EXPENSES | |
|---|---|
| Municipal Taxes (2025) | $ 3890 / year |
| School taxes (2025) | $ 304 / year |
| ROOM DETAILS | |||
|---|---|---|---|
| Room | Dimensions | Level | Flooring |
| Kitchen | 12.10 x 11.11 P | Ground Floor | Ceramic tiles |
| Dining room | 12.10 x 10 P | Ground Floor | Wood |
| Living room | 13 x 13 P | Ground Floor | Wood |
| Primary bedroom | 11.7 x 11.6 P | Ground Floor | Parquetry |
| Bedroom | 9.10 x 8.11 P | Ground Floor | Wood |
| Bathroom | 9.7 x 8 P | Ground Floor | Ceramic tiles |
| Bedroom | 14.8 x 10.9 P | Basement | Floating floor |
| Kitchen | 12.10 x 11.11 P | Basement | Floating floor |
| Living room | 12.10 x 10 P | Basement | Floating floor |
| Primary bedroom | 13 x 12 P | Basement | Floating floor |
| Bathroom | 6 x 5.7 P | Basement | Ceramic tiles |
| CHARACTERISTICS | |
|---|---|
| Basement | 6 feet and over, Finished basement, Separate entrance |
| Siding | Aggregate, Vinyl |
| Heating system | Air circulation, Electric baseboard units, Space heating baseboards |
| Driveway | Asphalt, Double width or more |
| Roofing | Asphalt shingles |
| Proximity | Bicycle path, Cegep, Cross-country skiing, Daycare centre, Elementary school, Golf, High school, Highway, Hospital, Park - green area, Public transport, University |
| Window type | Crank handle, French window, Sliding |
| Heating energy | Electricity |
| Landscaping | Fenced, Land / Yard lined with hedges, Landscape |
| Topography | Flat |
| Sewage system | Municipal sewer |
| Water supply | Municipality |
| Pool | Other |
| Parking | Outdoor |
| Foundation | Poured concrete |
| Windows | PVC |
| Zoning | Residential |
| Bathroom / Washroom | Seperate shower |
| Equipment available | Wall-mounted heat pump |
Matrimonial
Age
Household Income
Age of Immigration
Common Languages
Education
Ownership
Gender
Construction Date
Occupied Dwellings
Employment
Transportation to work
Work Location
Map
Loading maps...

































































