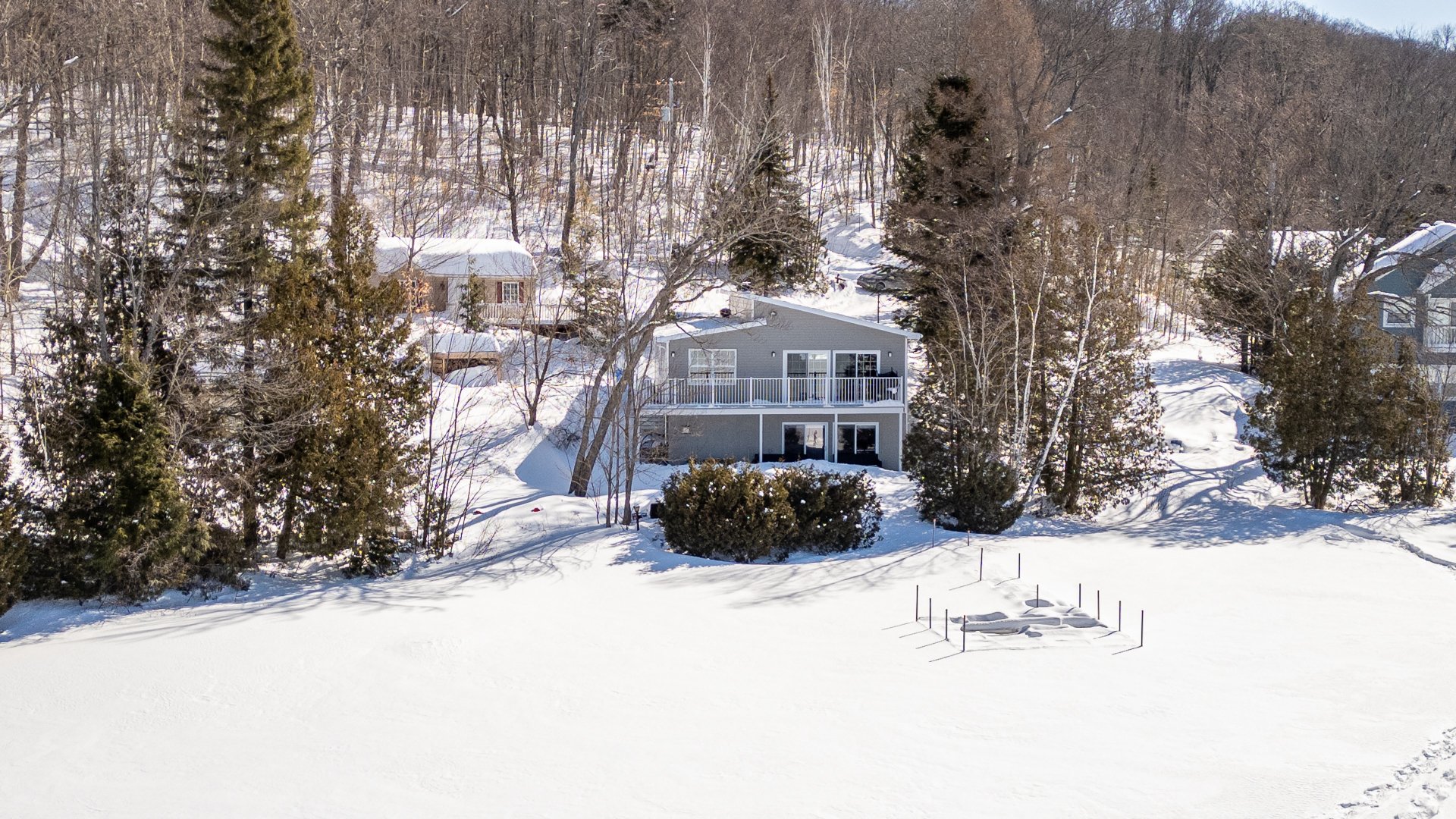265 Rue Genest, Chertsey, QC J0K3K0 $679,000

Aerial photo

Water view

Back facade

Aerial photo

Kitchen

Kitchen

Kitchen

Dining room

Dining room
|
|
Description
magnificent Lac Beaulac in Chertsey, offering an enchanting
setting where nature and comfort meet harmoniously.
The ground floor offers an open-concept living space, where
the living room and dining room are distinguished by their
elegant wood floors and cathedral ceilings, also in wood,
creating a warm and authentic atmosphere. The kitchen,
meanwhile, has a ceramic floor and dark wood cabinets that
add character to the room. Two large patio doors open onto
a vast terrace, offering a breathtaking panoramic view of
Lac Beaulac. A location is already planned for the
installation of a slow combustion stove, adding an extra
touch of comfort. Two good-sized bedrooms and a bathroom
complete this level.
On the garden level, you will find a huge family room
bathed in natural light, equipped with a propane stove and
two other patio doors opening directly onto the courtyard
with a breathtaking view of the lake. The master bedroom is
furnished with an electric fireplace for a soft and cozy
atmosphere. A second bathroom and a separate laundry room
complete this floor.
The exterior is just as attractive with a large landscaped
lot of over 16,054 sq. ft., a detached garage and a private
dock allowing you to fully enjoy the pleasures of the
water. Lac Beaulac is ideal for swimming, water skiing,
paddle boarding, canoeing or a peaceful pontoon or pedal
boat ride.
In winter, outdoor enthusiasts will be delighted with the
many activities available: cross-country skiing,
snowshoeing, and quick access to the downhill ski slopes of
the Montcalm, St-Côme, Mont Garceau and La Réserve resorts.
Motorized sports enthusiasts can also enjoy the many marked
ATV and snowmobile trails in the region.
The property enjoys a prime location, just 5 minutes from
the Atlantide water park and close to many family
attractions such as the Village Enchanté, Familizoo and
Arbraska. Several local businesses, including fruit and
vegetable stands, grocery stores, an SAQ and a Caisse
Desjardins, are within a few minutes' drive.
Located approximately 15 minutes from the village of
Saint-Calixte and less than 35 minutes from downtown
Saint-Lin, the property also offers easy access to major
highways, including Highway 25 and routes 335, 158 and 333,
allowing you to reach Saint-Jérôme in less than 45 minutes.
For nature lovers, the Parc Régional de la Forêt Ouareau,
located 25 minutes away, offers a multitude of activities:
camping, biking, hiking, cross-country skiing and
snowshoeing. In addition, the Parc des Chutes Dorwin in
Rawdon, an exceptional site for a nature getaway, is just
20 minutes away.
Inclusions: Light fixtures, blinds, refrigerator, stove and dishwasher, table and chairs, sofas x3, buffet and console, coffee tables, bedroom furniture, beds and mattresses, washer and dryer as well as several decorations, frames and bedding selected by the seller, propane stove and electric fireplace.
Exclusions : Television in the basement, Adirondack chairs, outdoor furniture, metal shelving in the garage and personal belongings.
| BUILDING | |
|---|---|
| Type | Bungalow |
| Style | Detached |
| Dimensions | 0x0 |
| Lot Size | 1491.5 MC |
| EXPENSES | |
|---|---|
| Municipal Taxes (2025) | $ 2667 / year |
| School taxes (2025) | $ 242 / year |
|
ROOM DETAILS |
|||
|---|---|---|---|
| Room | Dimensions | Level | Flooring |
| Kitchen | 12.11 x 8.8 P | Ground Floor | Ceramic tiles |
| Dining room | 18.5 x 13.11 P | Ground Floor | Wood |
| Living room | 18.5 x 8.10 P | Ground Floor | Wood |
| Bathroom | 10.3 x 7.11 P | Ground Floor | Ceramic tiles |
| Bedroom | 10.6 x 9.8 P | Ground Floor | Wood |
| Bedroom | 10.8 x 10.5 P | Ground Floor | Wood |
| Family room | 27.10 x 18.5 P | RJ | Wood |
| Bedroom | 13.3 x 11.7 P | RJ | Wood |
| Bathroom | 7.6 x 6.6 P | RJ | Wood |
| Laundry room | 13.6 x 6 P | RJ | Wood |
|
CHARACTERISTICS |
|
|---|---|
| Basement | 6 feet and over, Finished basement, Separate entrance |
| Proximity | Alpine skiing, ATV trail, Bicycle path, Cross-country skiing, Daycare centre, Elementary school, High school, Highway, Park - green area, Snowmobile trail |
| Roofing | Asphalt shingles |
| Distinctive features | Cul-de-sac, Navigable, No neighbours in the back, Resort/Cottage, Water access, Waterfront, Wooded lot: hardwood trees |
| Garage | Detached, Single width |
| Heating system | Electric baseboard units, Space heating baseboards |
| Heating energy | Electricity |
| Topography | Flat, Sloped, Steep |
| Window type | French window, Hung, Sliding |
| Parking | Garage, Outdoor |
| Landscaping | Landscape |
| Driveway | Not Paved |
| Water supply | Other, Surface well |
| View | Panoramic, Water |
| Foundation | Poured concrete |
| Sewage system | Purification field, Septic tank |
| Windows | PVC |
| Zoning | Residential, Vacationing area |