27 Ch. Joan, Notre-Dame-de-la-Salette, QC J0X2L0 $425,000
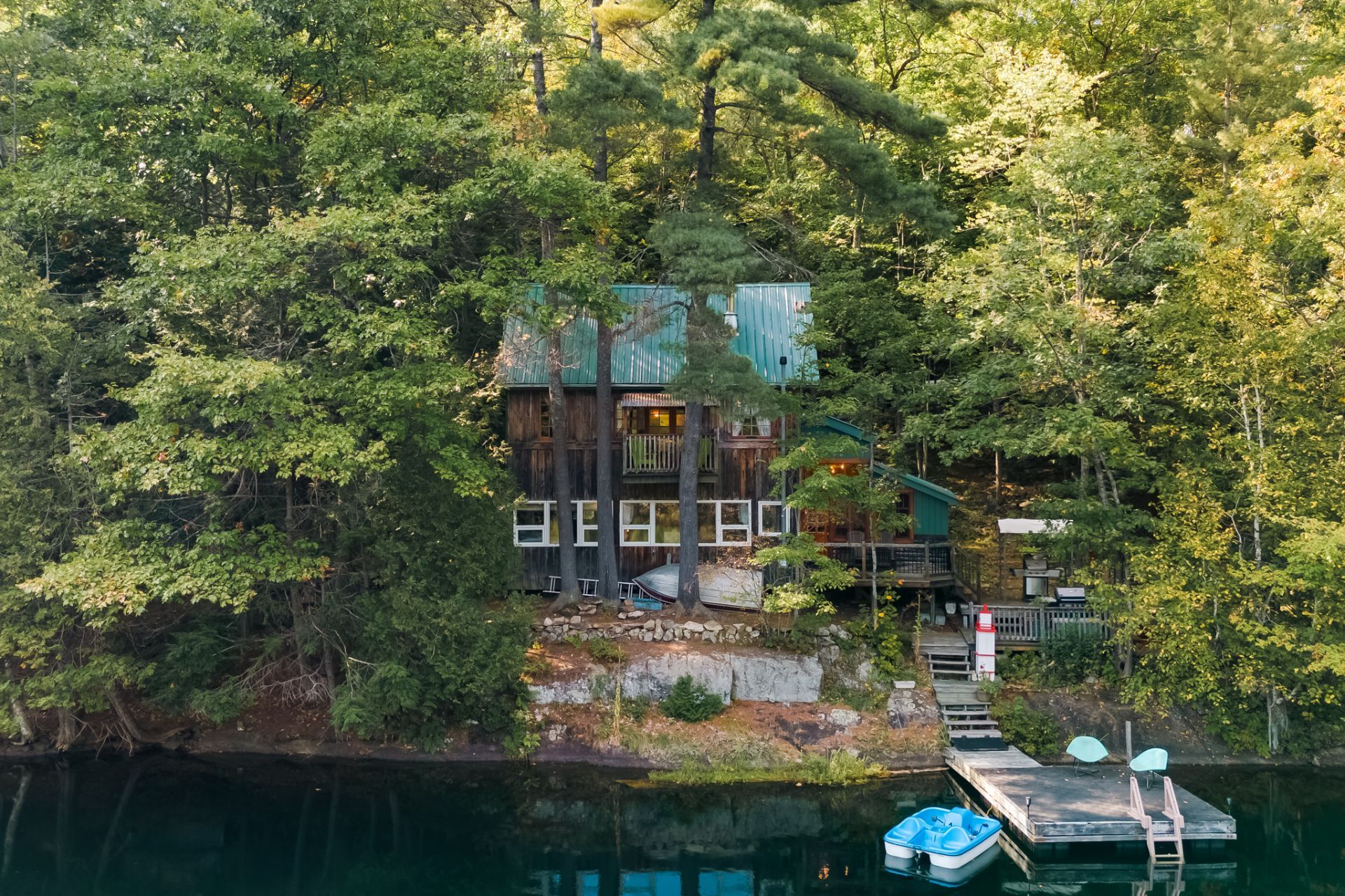
Frontage
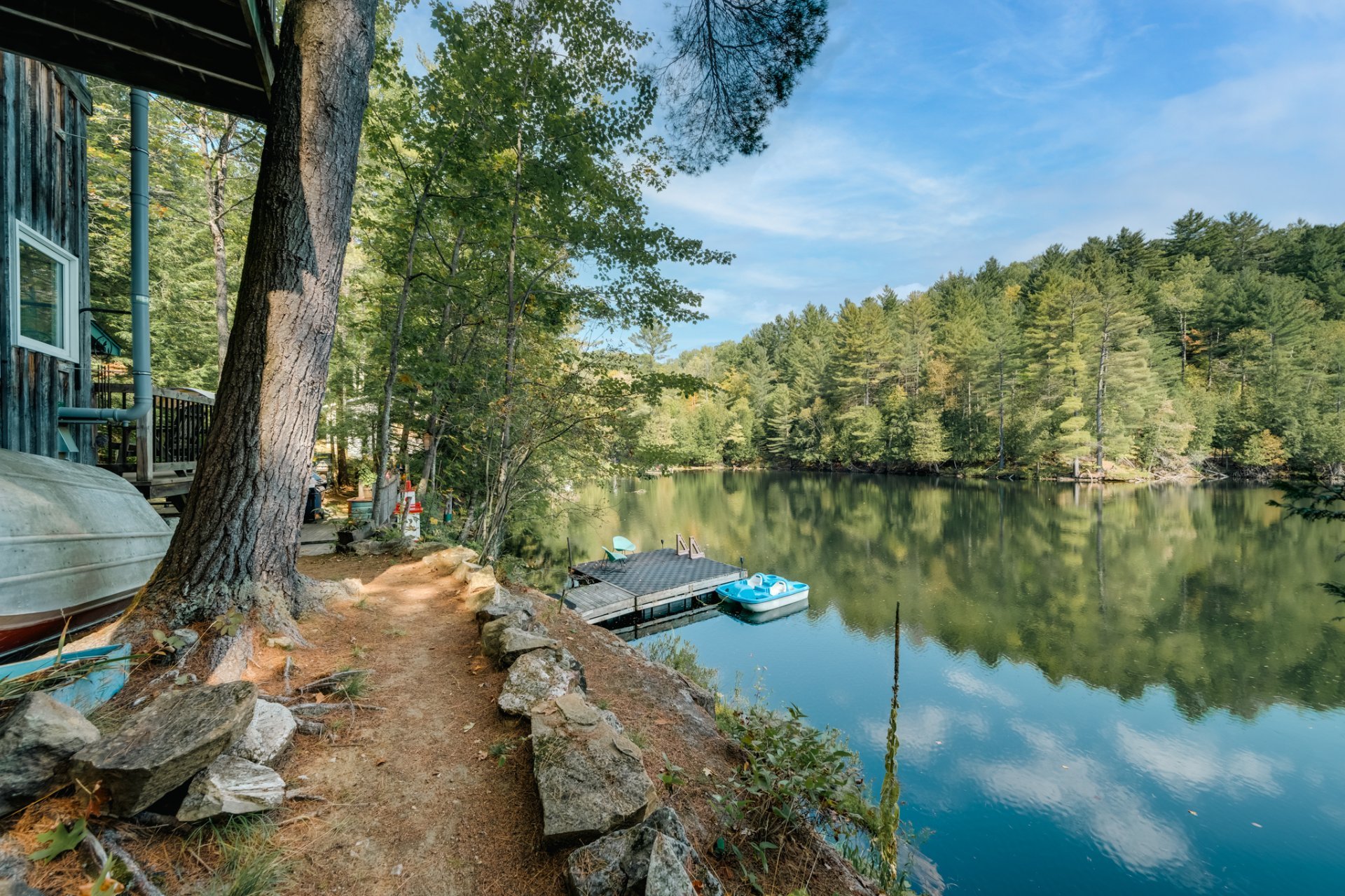
Water view
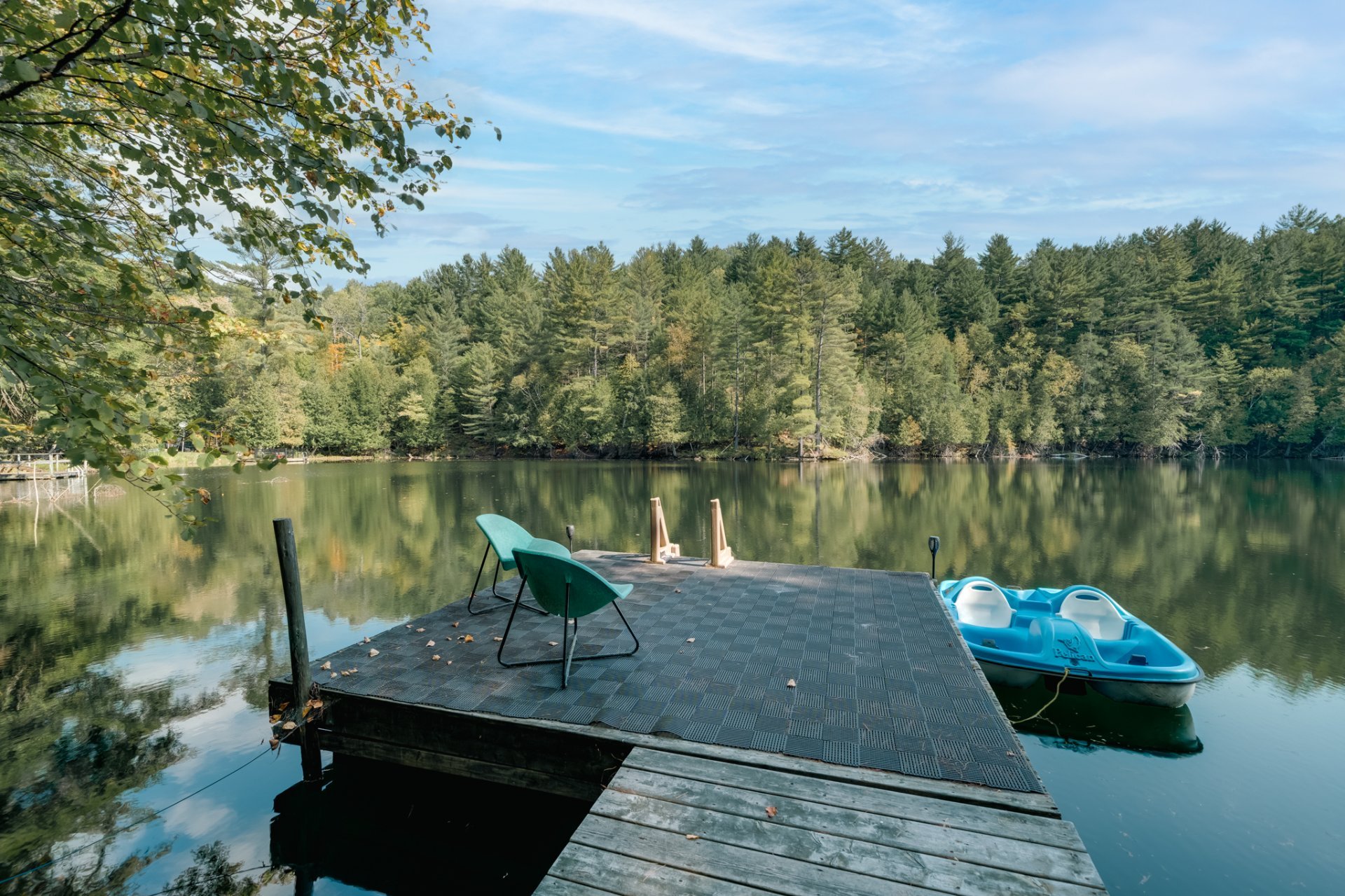
Shipping (door/dock)
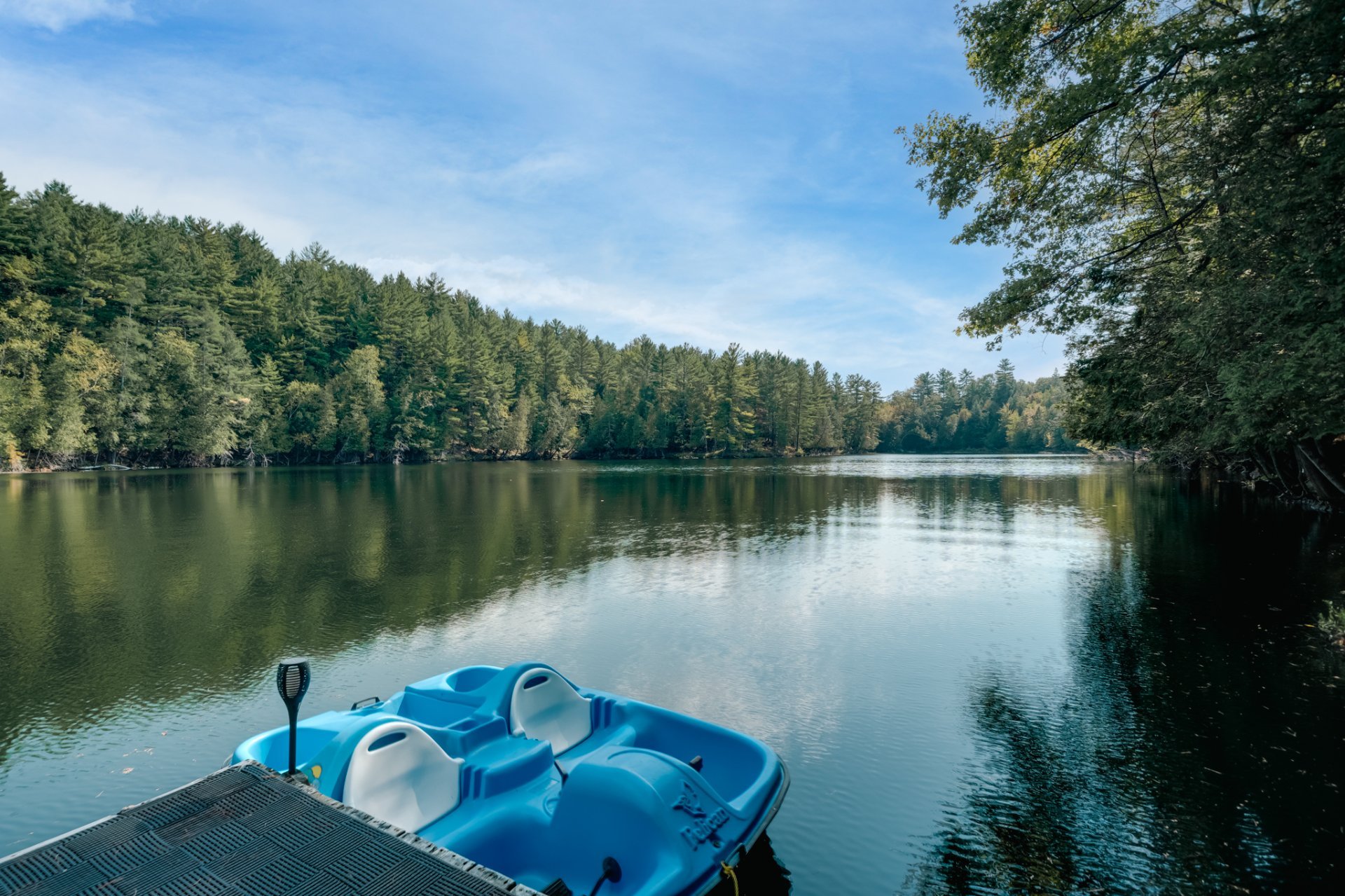
Water view

Back facade

Frontage

Patio
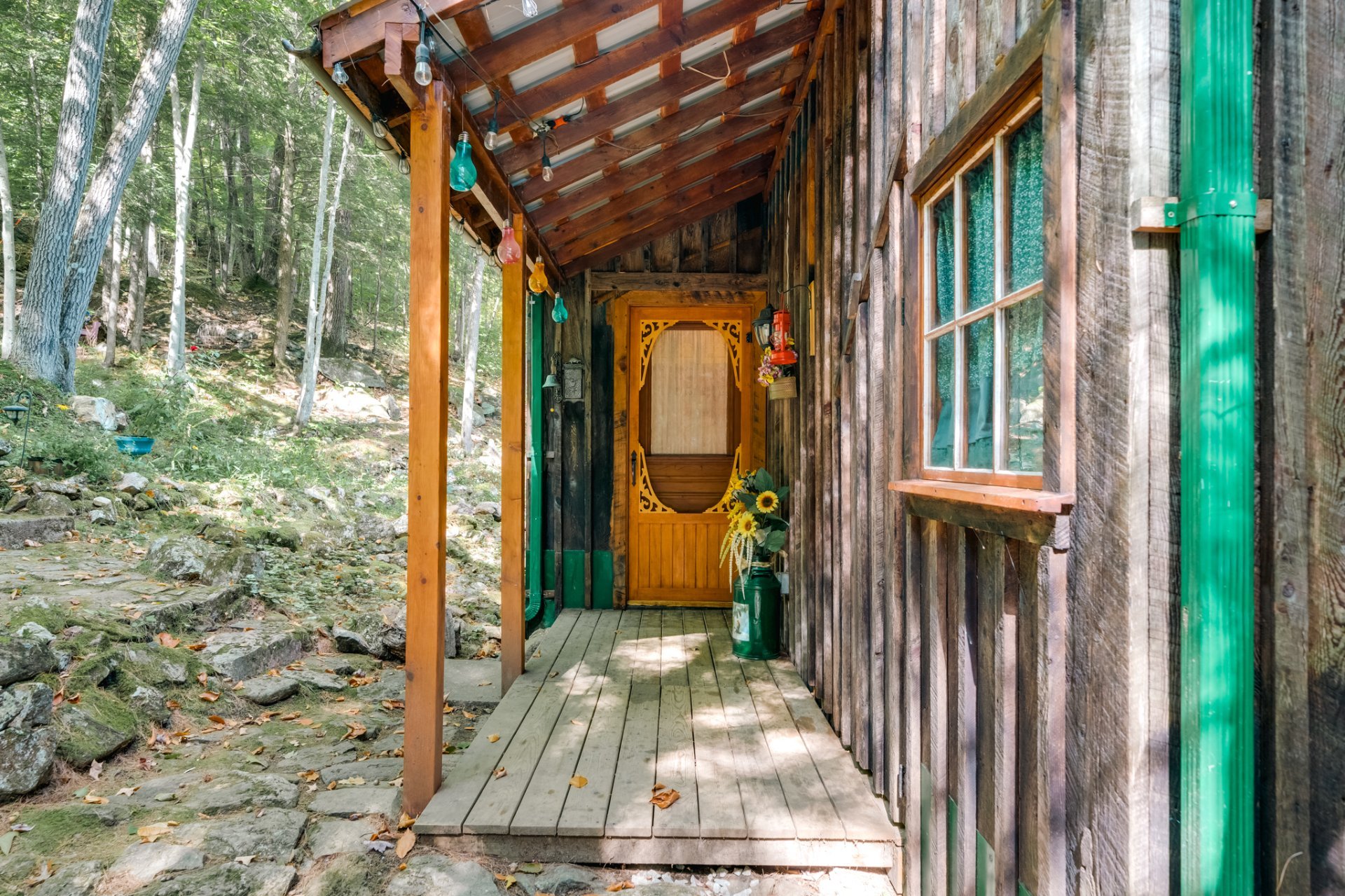
Hallway
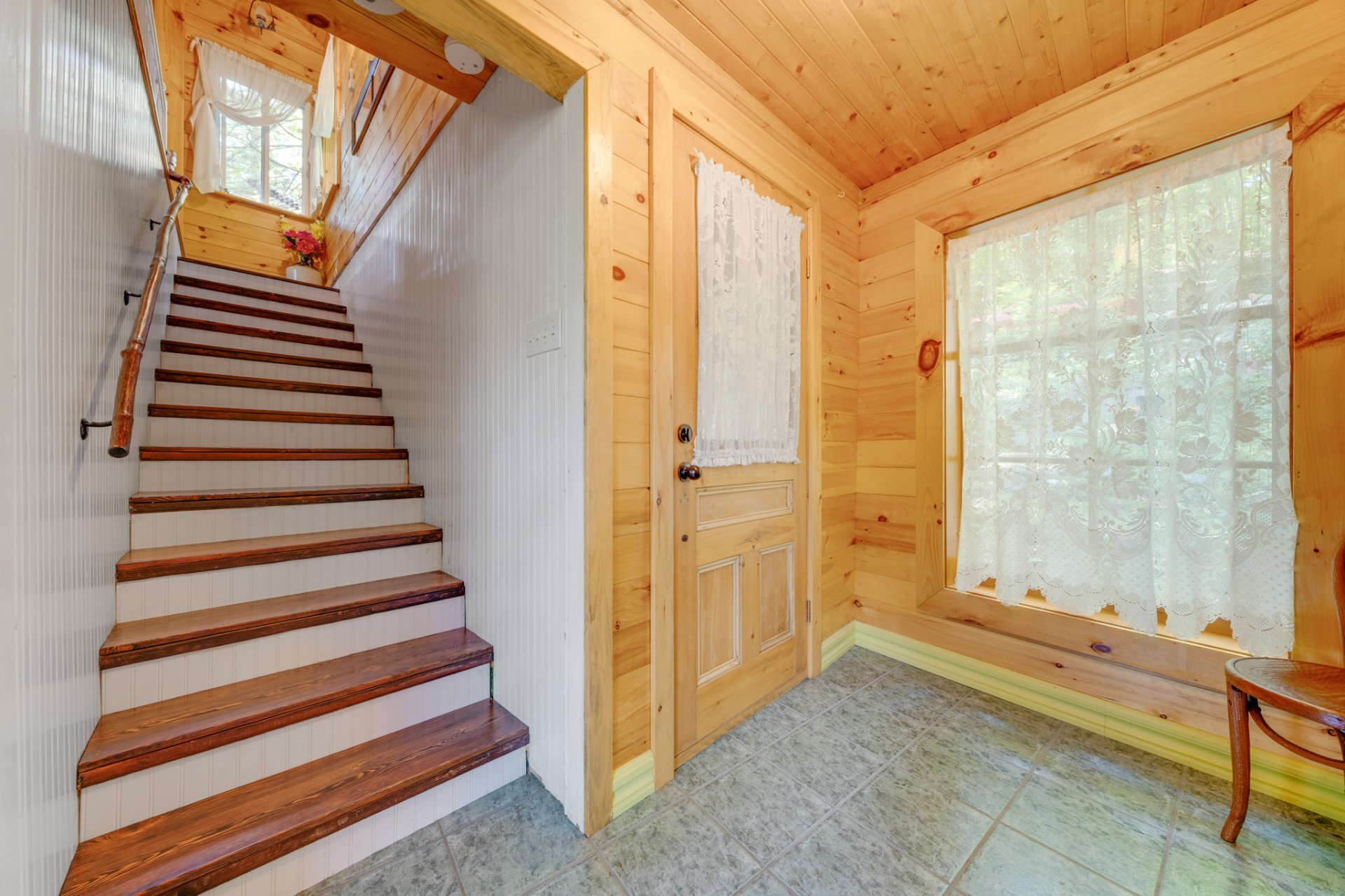
Hallway
|
|
Description
This magnificent three-season cottage,spread over 3 floors, is located on a motorized electric + stocked with trout each year. It's very deep with turquoise water, a rarity on the market. With only five properties on the lakefront, you will enjoy absolute tranquility and unparalleled privacy. It features a rustic charm, vast space, bright rooms, and plenty of storage. Each floor offers a breathtaking view of the lake. The cottage includes a second-floor balcony, an indoor Cinderella toilet, freestanding bath in outdoor bathroom beautiful situated under the trees, and a luxury outhouse. 40 min from Ottawa, this is a haven of peace call us!
+Three-season, three-story cottage
+Restricted road access during the winter months
+Located on navigable lake with electric motor, very deep
with turquoise waters
+A rare find with only five properties on the lake
+Former mine with a unique history
+Owned since 1997, meticulously maintained
+Absolute tranquility and unmatched privacy
+Rustic and unique charm, turnkey
+Stunning lake views from every floor
+Cinderella toilet
+Freestanding bath in outdoor bathroom beautifully situated
under the trees
+Luxury outhouse
+Wood stove
+The most beautiful cottage in Notre-Dame-de-la-Salette
+Restricted road access during the winter months
+Located on navigable lake with electric motor, very deep
with turquoise waters
+A rare find with only five properties on the lake
+Former mine with a unique history
+Owned since 1997, meticulously maintained
+Absolute tranquility and unmatched privacy
+Rustic and unique charm, turnkey
+Stunning lake views from every floor
+Cinderella toilet
+Freestanding bath in outdoor bathroom beautifully situated
under the trees
+Luxury outhouse
+Wood stove
+The most beautiful cottage in Notre-Dame-de-la-Salette
Inclusions: Fridge, stove, propane tank, water heater, bed and mattress, table, dining room chair, blinds, curtains, rods, dock, pedal boat, rowboat and more, slow-burning stove, firewood.
Exclusions : Some furniture and items will be excluded.
| BUILDING | |
|---|---|
| Type | Two or more storey |
| Style | Detached |
| Dimensions | 4.94x12.31 M |
| Lot Size | 15166 PC |
| EXPENSES | |
|---|---|
| Energy cost | $ 275 / year |
| Municipal Taxes (2025) | $ 1445 / year |
| School taxes (2024) | $ 86 / year |
|
ROOM DETAILS |
|||
|---|---|---|---|
| Room | Dimensions | Level | Flooring |
| Hallway | 8.6 x 5.7 P | Ground Floor | Ceramic tiles |
| Kitchen | 8.1 x 14.8 P | Ground Floor | Wood |
| Dining room | 6.4 x 8.6 P | Ground Floor | Wood |
| Washroom | 6.11 x 3.7 P | Ground Floor | Wood |
| Living room | 12.5 x 13.4 P | Ground Floor | Wood |
| Primary bedroom | 9.2 x 13.5 P | Ground Floor | Wood |
| Bedroom | 13.5 x 7.5 P | Ground Floor | Wood |
| Family room | 13.8 x 10.2 P | 2nd Floor | Wood |
| Bedroom | 10.2 x 13.6 P | 2nd Floor | Wood |
| Walk-in closet | 8.6 x 5.2 P | 2nd Floor | Wood |
| Other | 10.10 x 8.1 P | 3rd Floor | Wood |
| Other | 10.10 x 7.10 P | 3rd Floor | Wood |
| Washroom | 3.8 x 3.3 P | AU | Wood |
|
CHARACTERISTICS |
|
|---|---|
| Distinctive features | , Cul-de-sac, Navigable, No neighbours in the back, Private street, Resort/Cottage, Water access, Waterfront, Wooded lot: hardwood trees |
| Zoning | Agricultural, Residential |
| Proximity | ATV trail, Highway, Snowmobile trail |
| Window type | Crank handle |
| Topography | Flat, Sloped |
| Water supply | Lake water |
| View | Mountain, Panoramic, Water |
| Basement | No basement |
| Sewage system | None |
| Driveway | Not Paved |
| Bathroom / Washroom | Other |
| Parking | Outdoor |
| Roofing | Tin |
| Cupboard | Wood |
| Hearth stove | Wood burning stove |