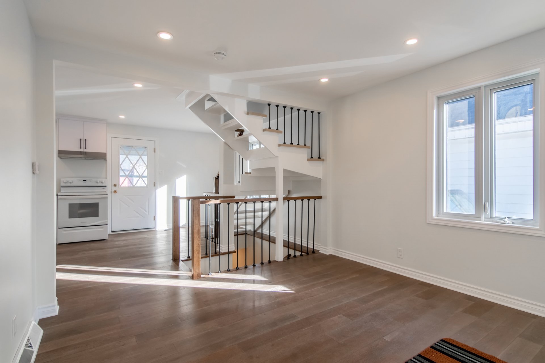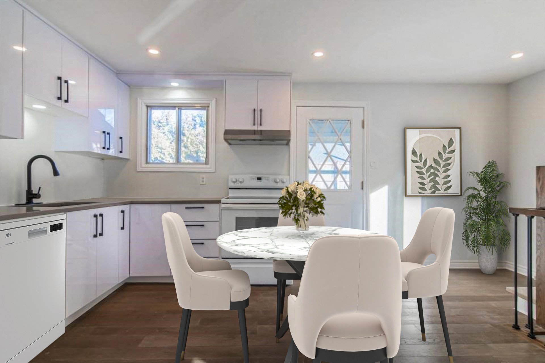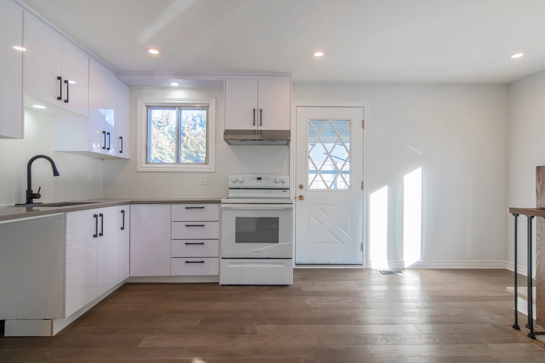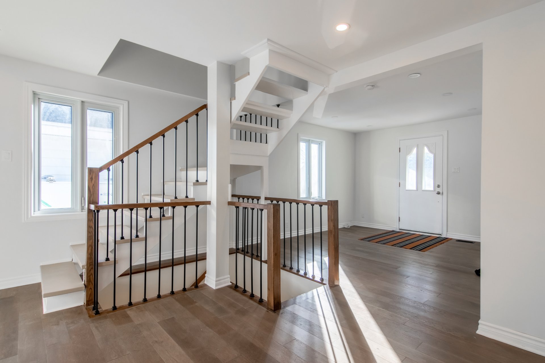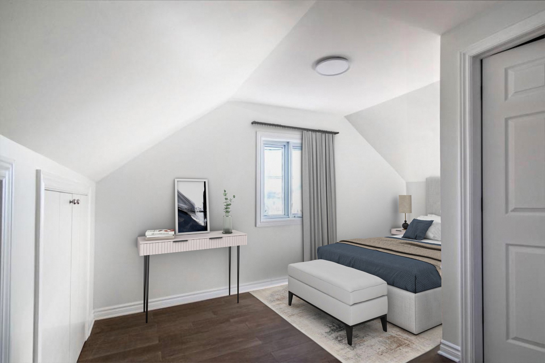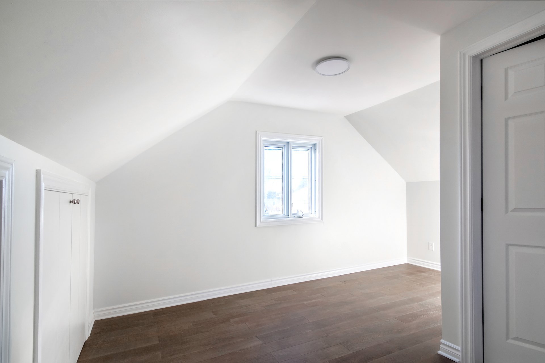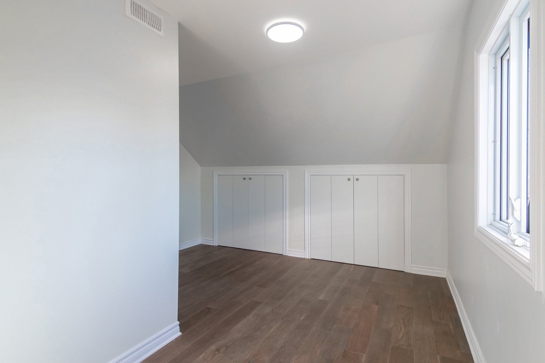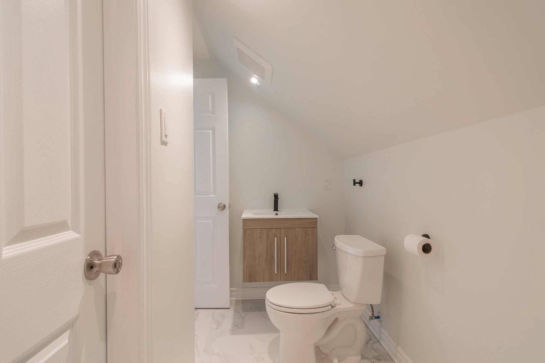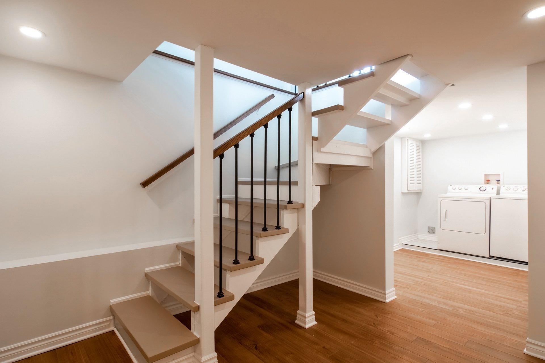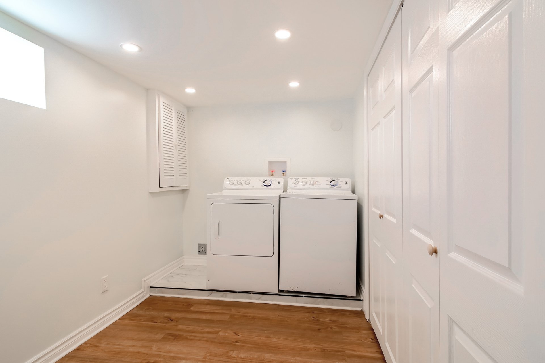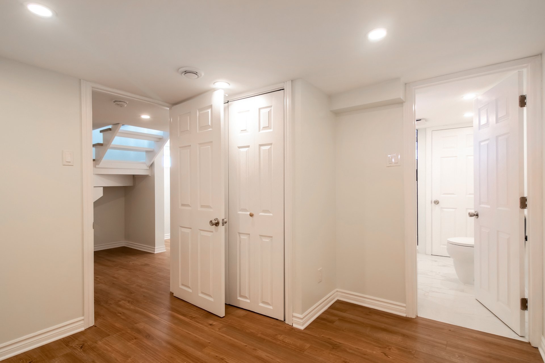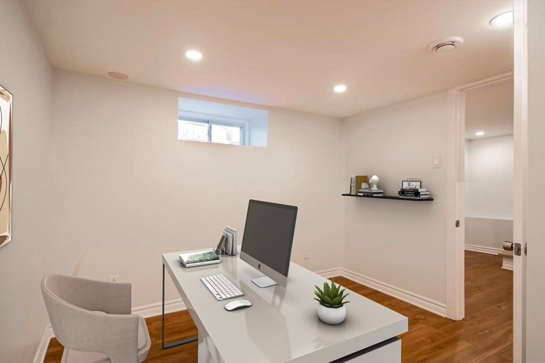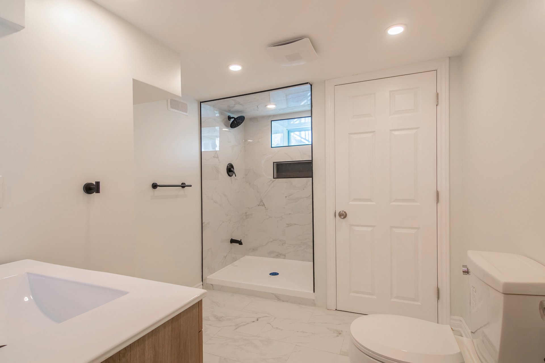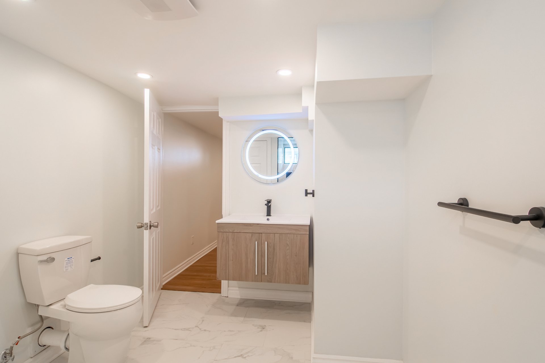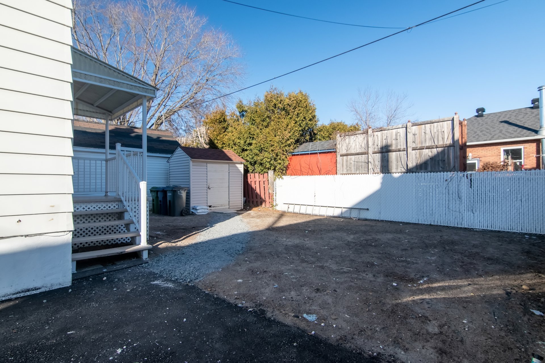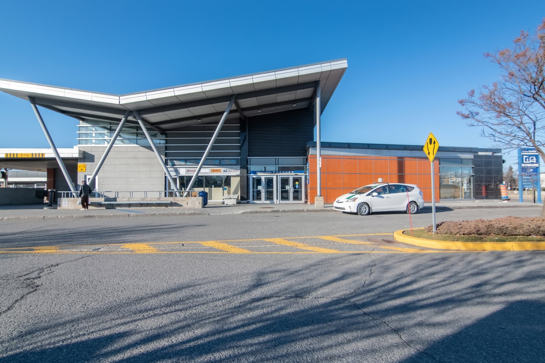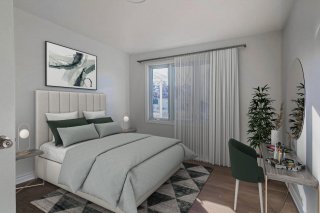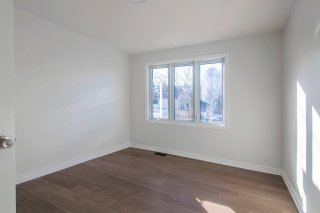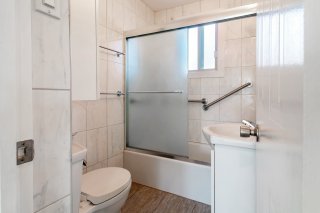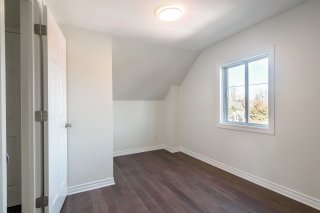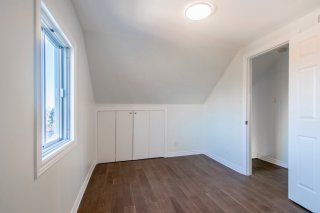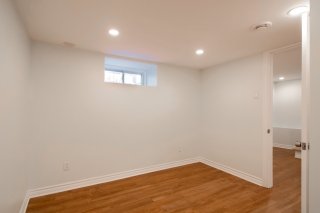27 Rue d'Aurillac
Laval (Laval-des-Rapides), QC H7N
MLS: 18130329
$2,500/M
3
Bedrooms
3
Baths
0
Powder Rooms
1949
Year Built
Description
Location, Location, location! 3 minute walk to the Cartier terminus, 2 minutes from Pont Viau, House renovated from A to Z. Minimum 12 months lease, No smoking, reference check, liability insurance, No Pets
Around :
- Cartier Terminus: Metro Cartier, bus 20,24,28,33,901,60
- Leon-Guilbeault primary school, L'arc-En-Ciel school, La
Mosaïque school
- Mont-De-La Salle Secondary School
- Daycare: Corner the birds, Julie Odette, CPE Les ladybugs
darlings
- Waterfront park 6 min walk
Improvements:
-Roof 2020 (by the previous owner)
-French drain and 2 new sump pump 2022
-Repair of concrete block and insulation in the basement
2022
-Adds 2 bathrooms
-New furnace 2022
-New ventilation ducts 2022
-New electrical panel and new copper wires for the whole
house 2022
-New water heater 2022
-New heat pump 2022
-Brand new kitchen (quartz counter and cabinet) 2022
-New driveway for parking 2022
-ABS piping and ABS drainage 2022
-Plant the cedars and pre-install the irrigation system 2022
** Minimum 12 months lease, No smoking,
** References and letter of employment required
** 2M Home Insurance to be maintained for the duration of
the lease
**No airbnb; no pets
| BUILDING | |
|---|---|
| Type | Two or more storey |
| Style | Detached |
| Dimensions | 24.11x23.4 P |
| Lot Size | 2839.52 PC |
| EXPENSES | |
|---|---|
| N/A |
| ROOM DETAILS | |||
|---|---|---|---|
| Room | Dimensions | Level | Flooring |
| Living room | 3.5 x 3.6 M | Ground Floor | Other |
| Kitchen | 3.65 x 3.87 M | Ground Floor | Other |
| Primary bedroom | 3.15 x 3.61 M | Ground Floor | Other |
| Bathroom | 1.97 x 1.47 M | Ground Floor | Ceramic tiles |
| Bedroom | 2.58 x 4.25 M | 2nd Floor | Other |
| Bedroom | 3.63 x 4.25 M | 2nd Floor | Other |
| Bathroom | 1.18 x 3.4 M | 2nd Floor | Ceramic tiles |
| Laundry room | 3 x 2 M | Basement | Flexible floor coverings |
| Storage | 1 x 2 M | Basement | Concrete |
| Home office | 2.87 x 2.96 M | Basement | Flexible floor coverings |
| Bathroom | 3.2 x 2.3 M | Basement | Ceramic tiles |
| Other | 2.97 x 2.98 M | Basement | Flexible floor coverings |
| CHARACTERISTICS | |
|---|---|
| Bathroom / Washroom | Adjoining to primary bedroom |
| Heating system | Air circulation |
| Equipment available | Alarm system, Central heat pump |
| Driveway | Asphalt |
| Roofing | Asphalt shingles |
| Proximity | Bicycle path, Cegep, Daycare centre, Elementary school, Park - green area, Public transport |
| Foundation | Concrete block |
| Heating energy | Electricity |
| Basement | Finished basement |
| Cupboard | Melamine |
| Sewage system | Municipal sewer |
| Water supply | Municipality |
| Parking | Outdoor |
| Zoning | Residential |
Matrimonial
Age
Household Income
Age of Immigration
Common Languages
Education
Ownership
Gender
Construction Date
Occupied Dwellings
Employment
Transportation to work
Work Location
Map
Loading maps...


