273 Rue St Pierre, Saint-Constant, QC J5A2A6 $724,000
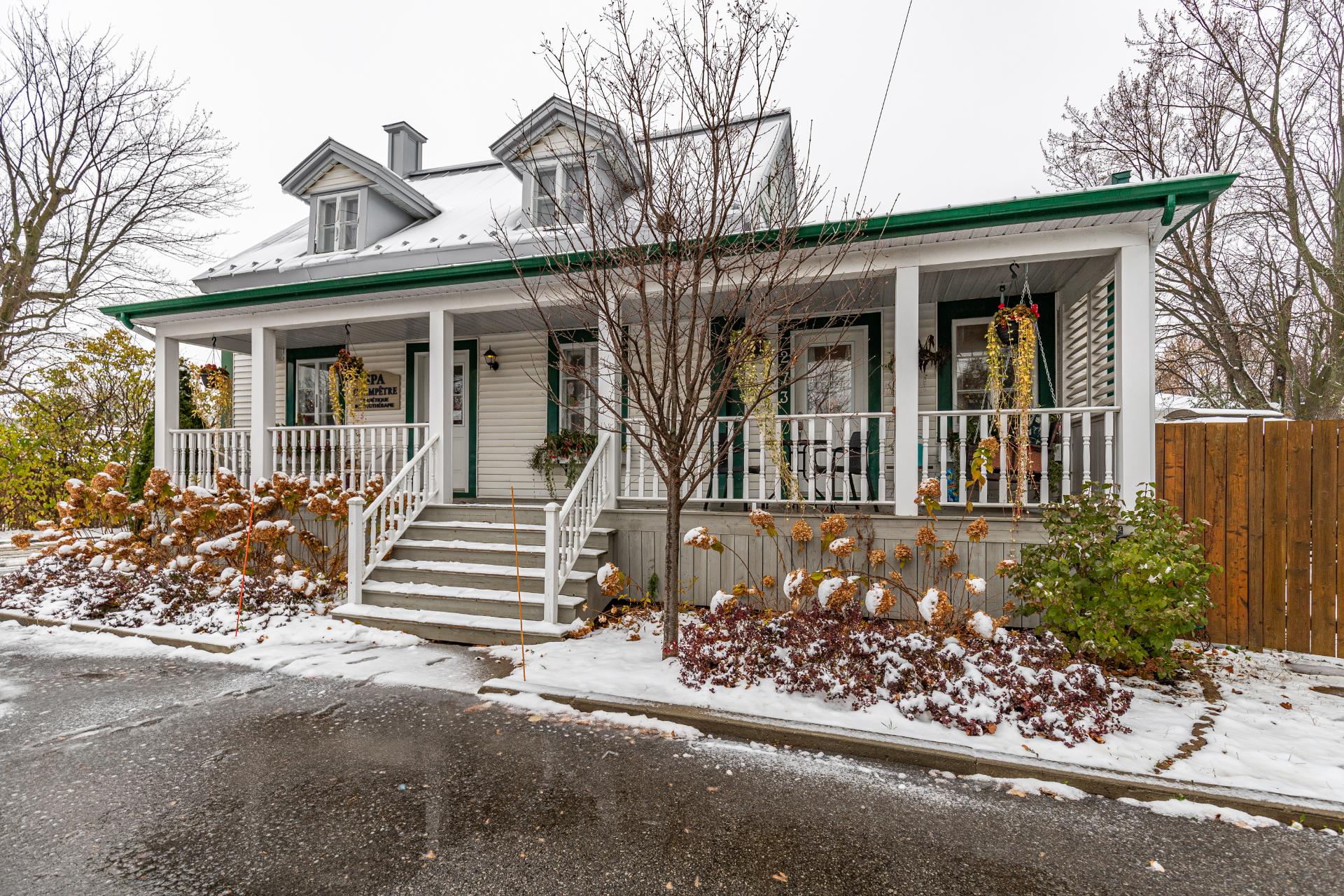
Kitchen
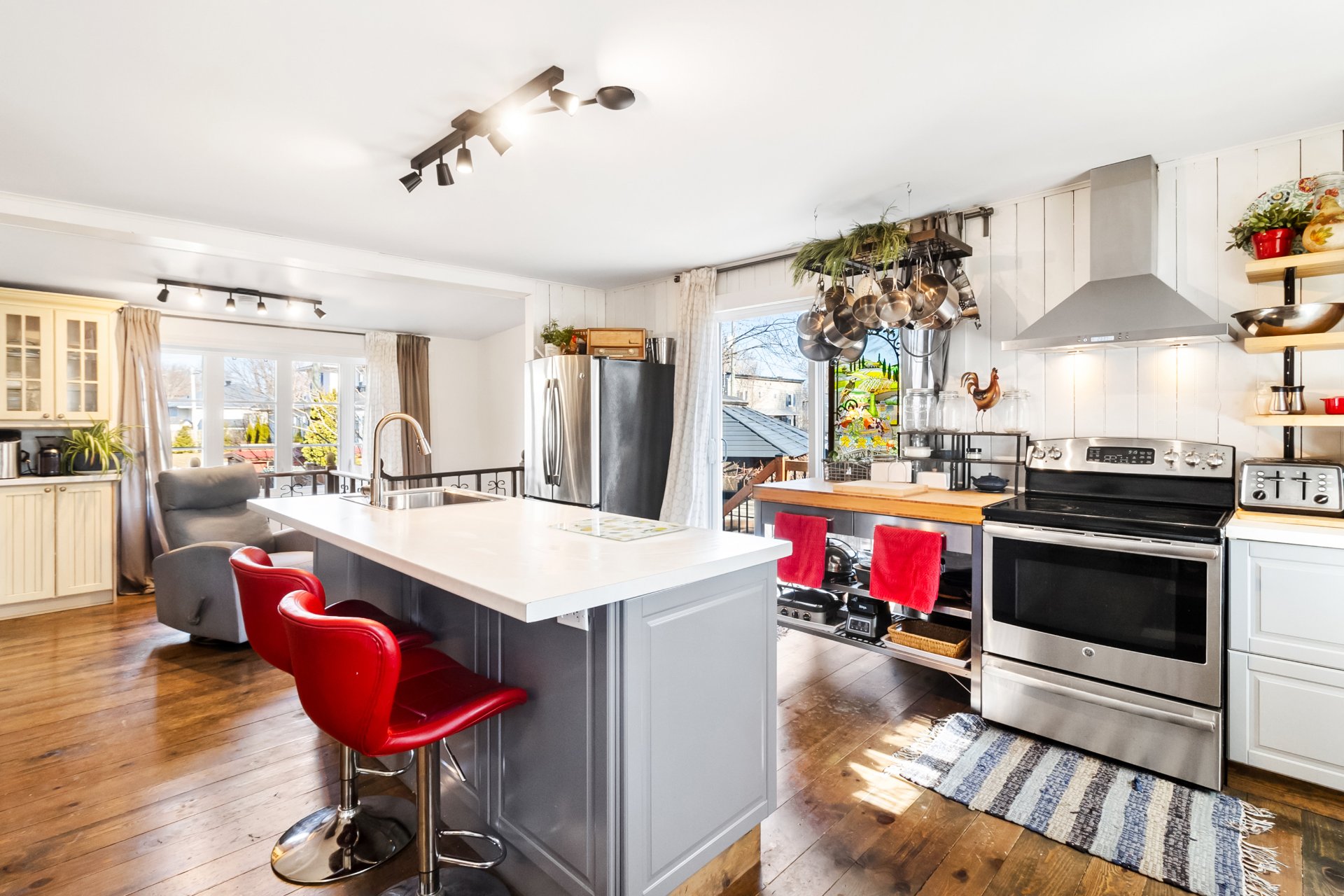
Living room
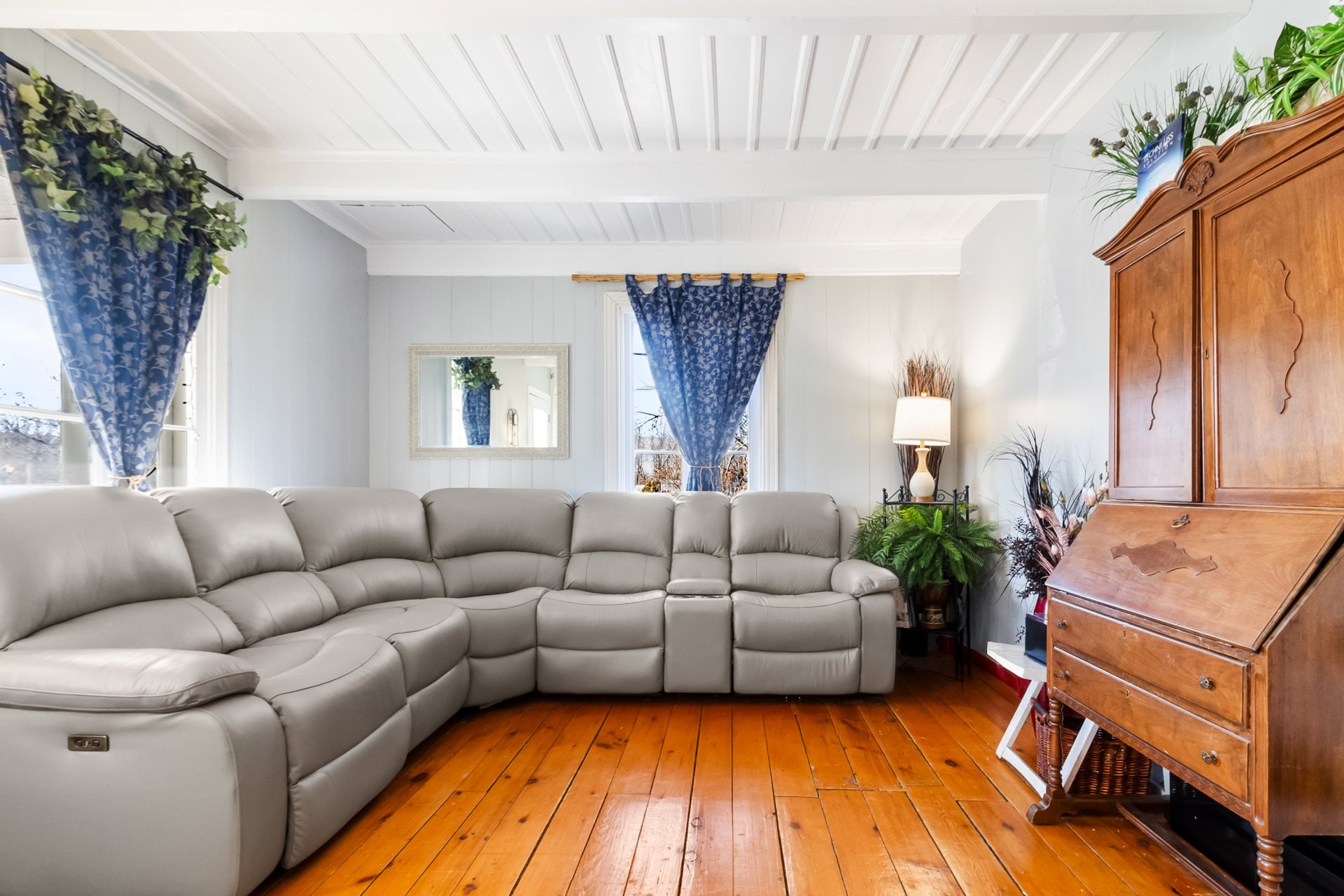
Living room
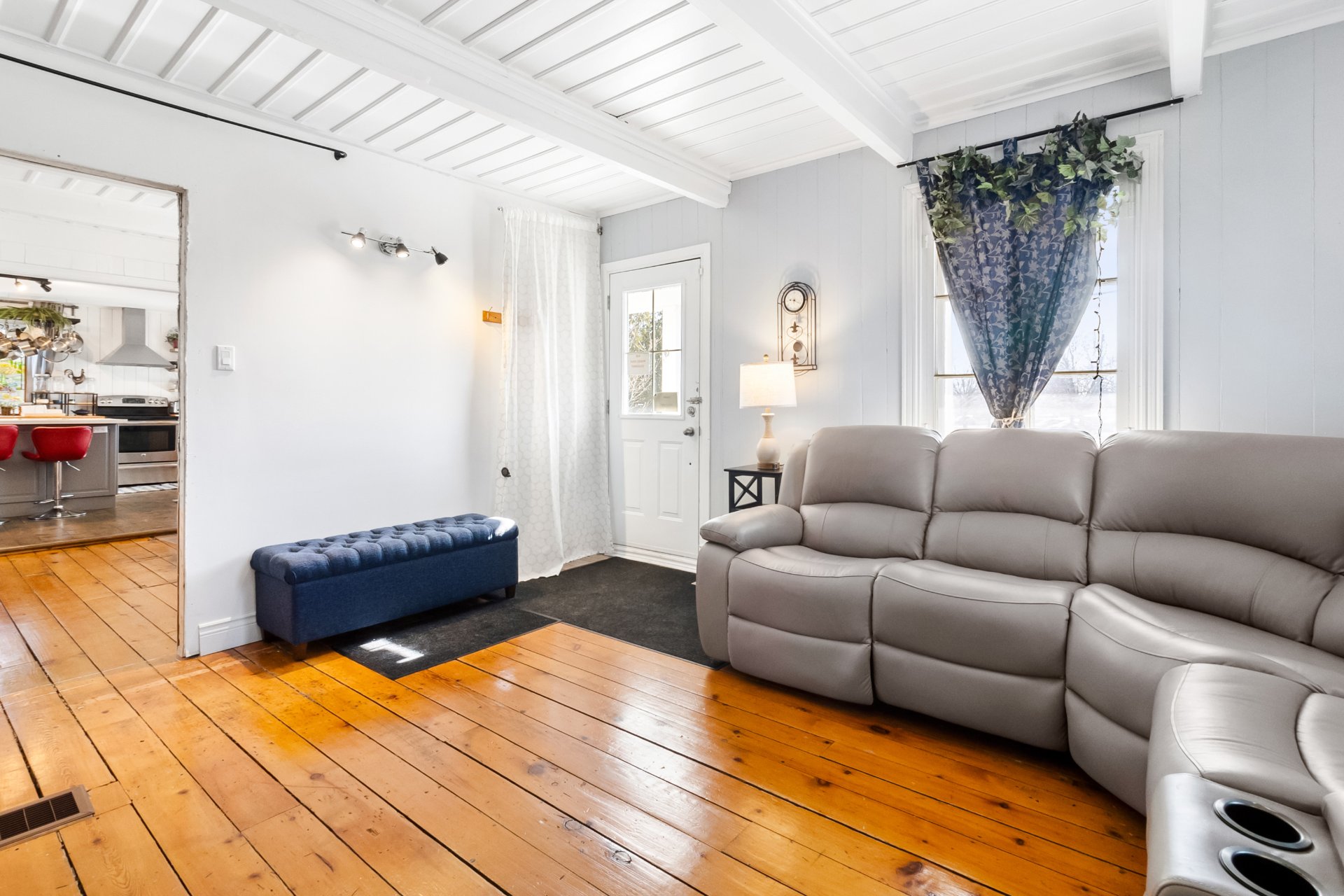
Living room

Living room
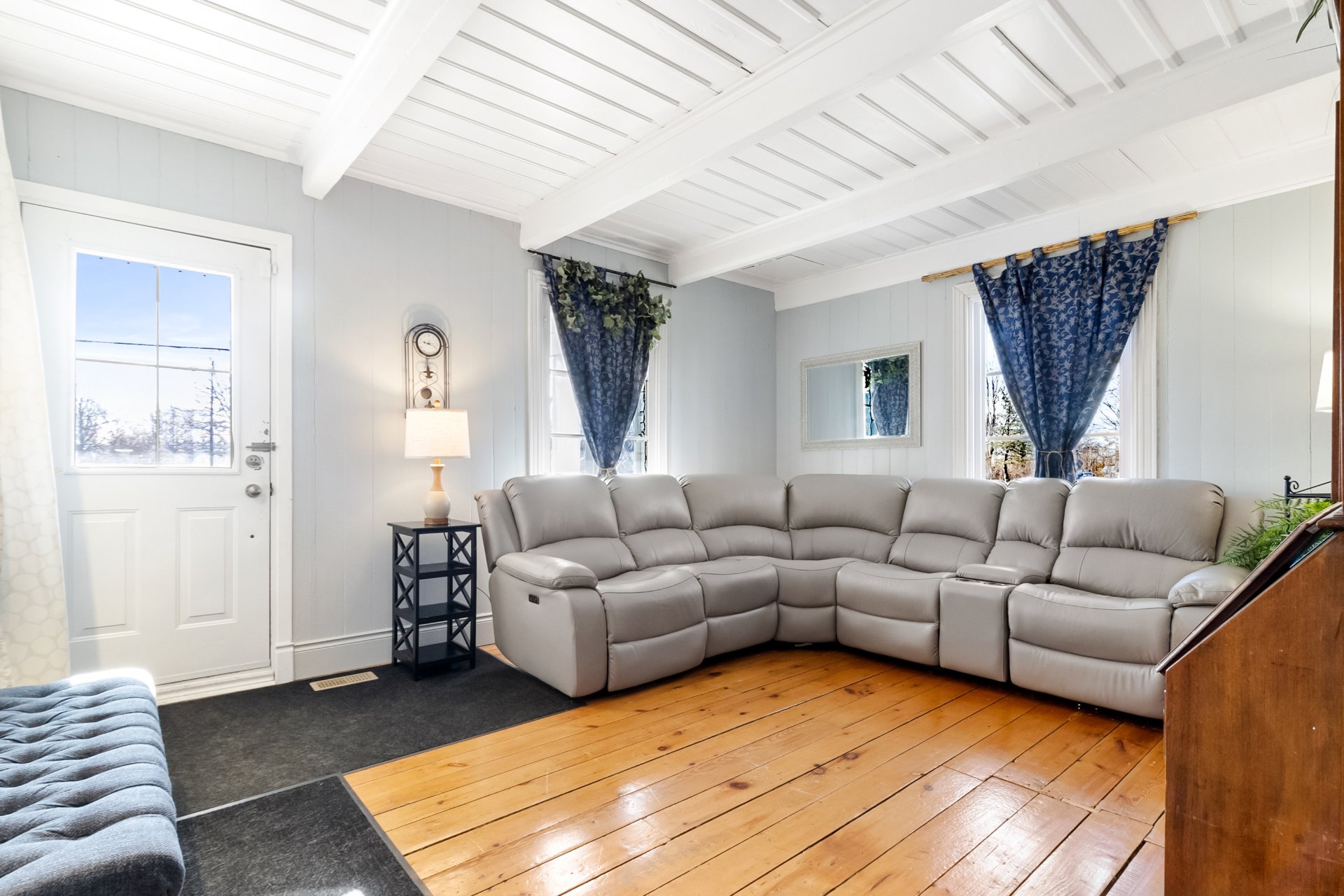
Hallway
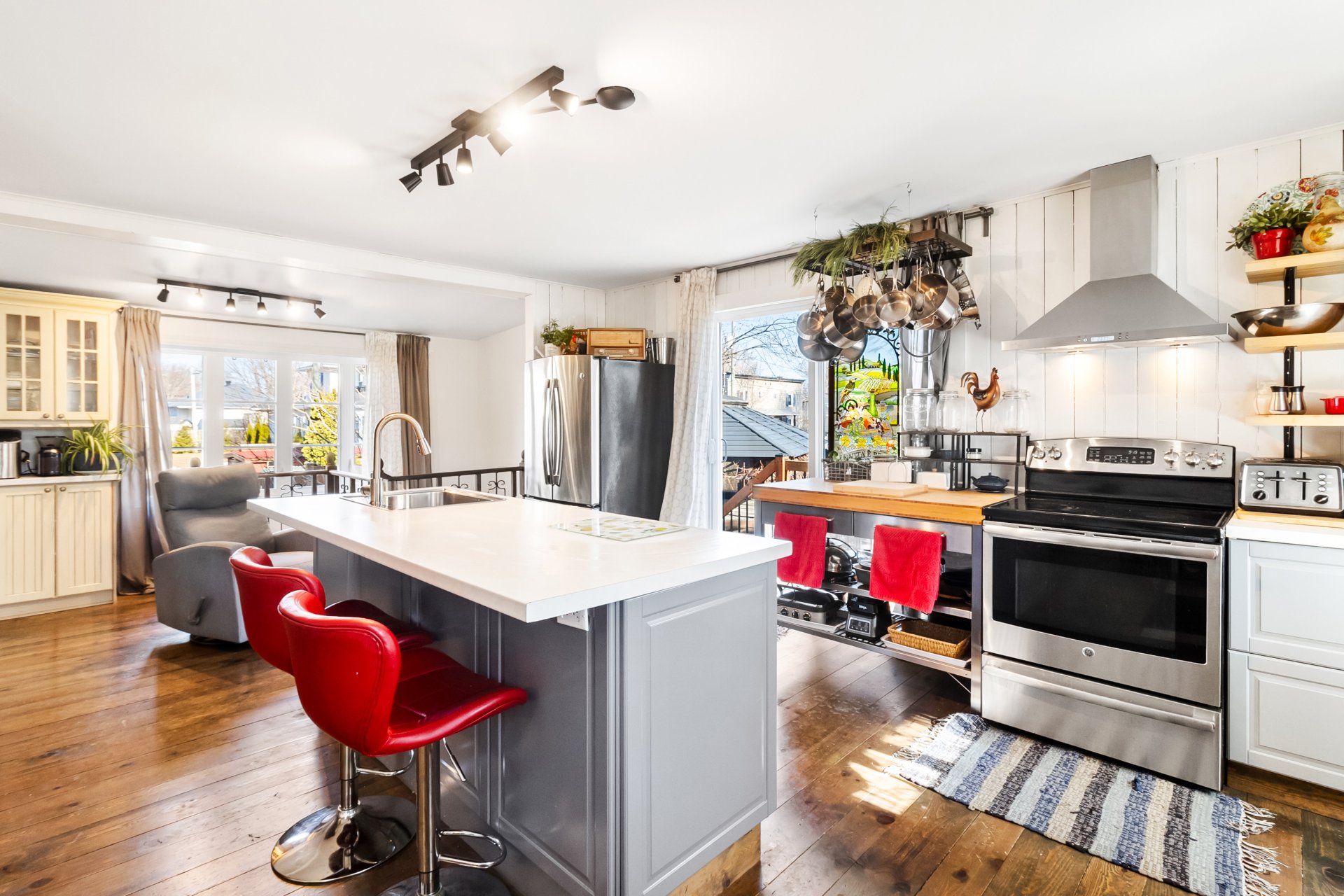
Kitchen
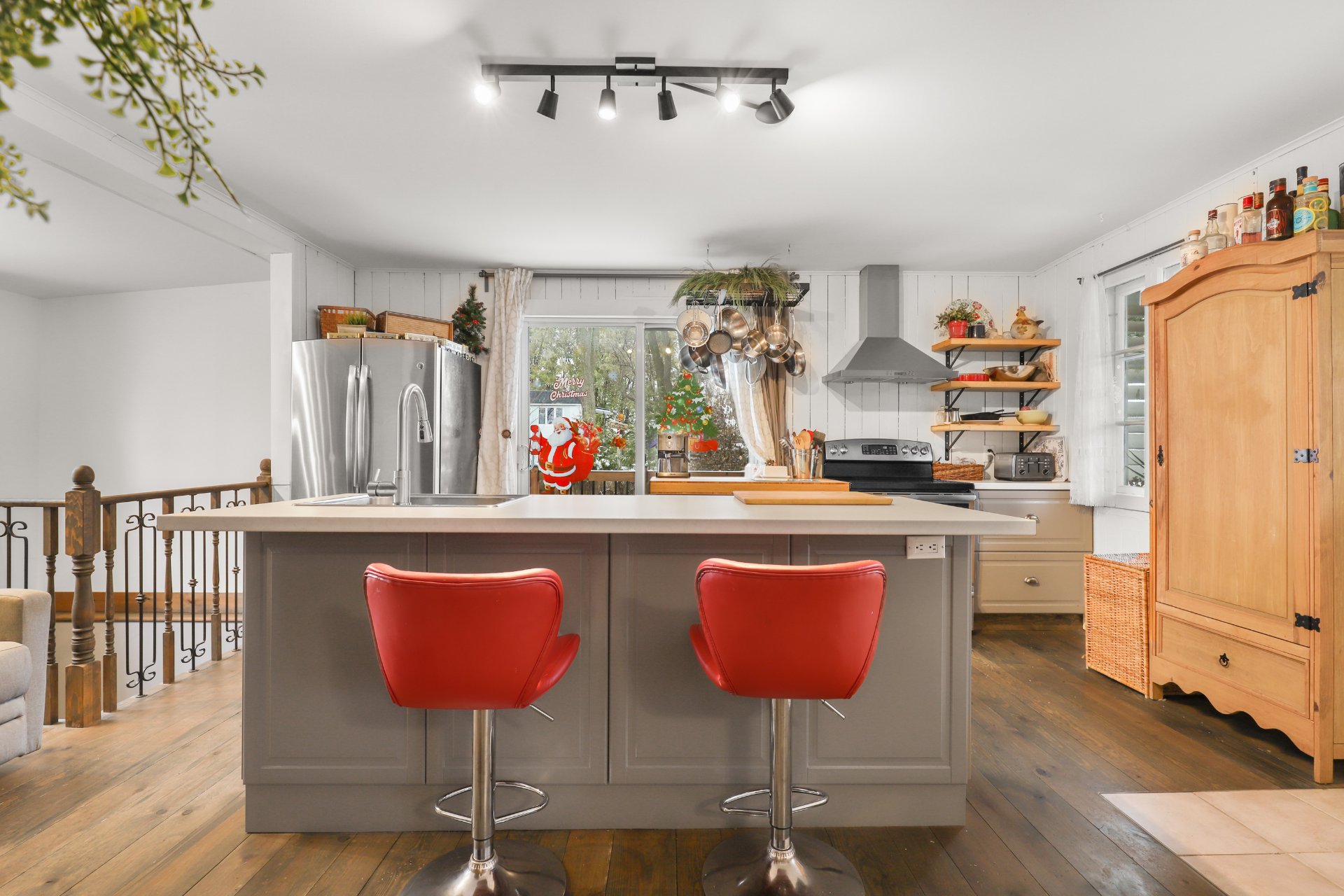
Kitchen
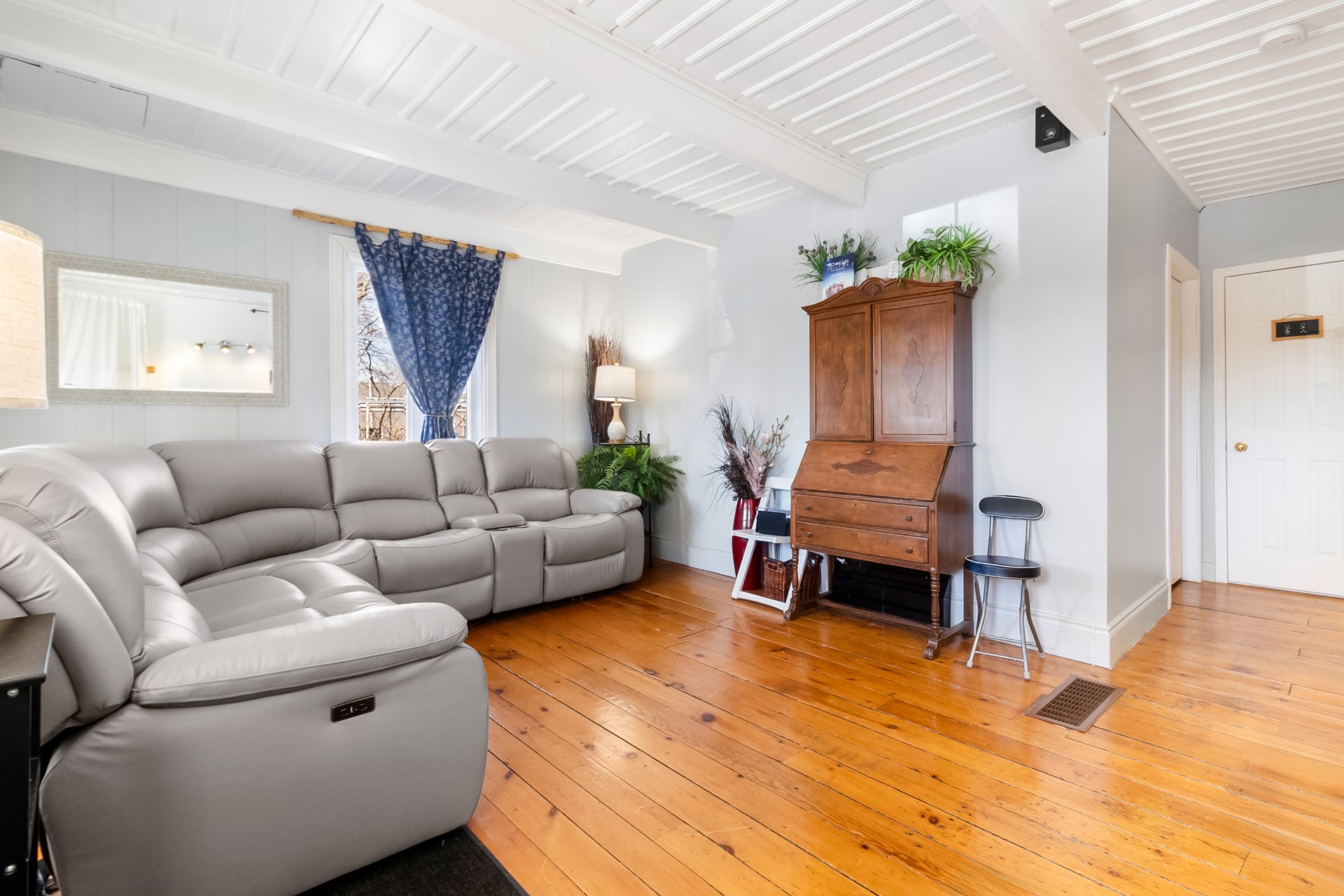
Kitchen
|
|
Description
Located in Saint-Constant, this recently renovated house perfectly combines the charm of the past with the comfort of the present. Its classically styled facade is an eye-catcher, while the interior offers spacious, bright and contemporary spaces. With four bedrooms, three bathrooms and a fully finished basement, it's ideal for families and telecommuting professionals alike. Large windows bathe every room in natural light. The driveway can accommodate up to 10 cars, a rare and practical asset. A turnkey property where life is good, in a peaceful and sought-after area.
Situated in a peaceful residential area of Saint-Constant,
this property will seduce you with its unique character.
The neighborhood is renowned for its quality of life,
proximity to essential services, schools, parks and easy
access to Montreal. An ideal environment for an active and
comfortable family life.
Why choose this property?
- Recently renovated with quality materials
- Classically styled facade, modern, uncluttered interior
- Spacious, bright and well-designed living spaces
- Four spacious bedrooms, perfect for the whole family
- Fully finished basement offering multiple possibilities
- Extra-large driveway for up to 10 cars
- Large windows providing abundant natural light
- Quiet, family-friendly neighborhood
- Close to schools, parks, services, shops and
transportation
- Quick access to highways and commuter train
- Turnkey property, no work required
this property will seduce you with its unique character.
The neighborhood is renowned for its quality of life,
proximity to essential services, schools, parks and easy
access to Montreal. An ideal environment for an active and
comfortable family life.
Why choose this property?
- Recently renovated with quality materials
- Classically styled facade, modern, uncluttered interior
- Spacious, bright and well-designed living spaces
- Four spacious bedrooms, perfect for the whole family
- Fully finished basement offering multiple possibilities
- Extra-large driveway for up to 10 cars
- Large windows providing abundant natural light
- Quiet, family-friendly neighborhood
- Close to schools, parks, services, shops and
transportation
- Quick access to highways and commuter train
- Turnkey property, no work required
Inclusions: Dishwasher, light fittings, blinds and curtains and rod, Spa
Exclusions : Kitchen cabinet
| BUILDING | |
|---|---|
| Type | Two or more storey |
| Style | Detached |
| Dimensions | 24.8x43.4 P |
| Lot Size | 4197.92 PC |
| EXPENSES | |
|---|---|
| Municipal Taxes (2025) | $ 3933 / year |
| School taxes (2024) | $ 292 / year |
|
ROOM DETAILS |
|||
|---|---|---|---|
| Room | Dimensions | Level | Flooring |
| Living room | 12.6 x 15.5 P | Ground Floor | Wood |
| Kitchen | 22.11 x 13.9 P | Ground Floor | Wood |
| Bedroom | 11.6 x 10.6 P | Ground Floor | Wood |
| Bathroom | 11.6 x 7.10 P | Ground Floor | Ceramic tiles |
| Dining room | 11.6 x 11.11 P | Ground Floor | Wood |
| Washroom | 3.6 x 3.3 P | Ground Floor | Ceramic tiles |
| Primary bedroom | 26.10 x 17.4 P | 2nd Floor | Wood |
| Bathroom | 10.6 x 8.1 P | 2nd Floor | Wood |
| Walk-in closet | 15.9 x 5.2 P | 2nd Floor | Wood |
| Bathroom | 6.11 x 8.6 P | Basement | Floating floor |
| Family room | 25.7 x 19 P | Basement | Floating floor |
| Bedroom | 11 x 13.11 P | Basement | Floating floor |
| Storage | 5.8 x 10.8 P | Basement | Concrete |
| Bedroom | 11 x 11.10 P | Basement | Floating floor |
| Storage | 6.4 x 10.1 P | Basement | Floating floor |
|
CHARACTERISTICS |
|
|---|---|
| Basement | 6 feet and over, Finished basement |
| Bathroom / Washroom | Adjoining to primary bedroom |
| Heating system | Air circulation, Space heating baseboards |
| Driveway | Asphalt |
| Proximity | Bicycle path, Daycare centre, Elementary school, Golf, High school, Highway, Park - green area, Public transport |
| Equipment available | Central heat pump |
| Zoning | Commercial, Residential |
| Heating energy | Electricity |
| Topography | Flat |
| Landscaping | Land / Yard lined with hedges, Landscape |
| Sewage system | Municipal sewer |
| Water supply | Municipality |
| Parking | Outdoor |
| Foundation | Poured concrete |
| Window type | Sliding, Tilt and turn |
| Distinctive features | Street corner |
| Roofing | Tin |
| Siding | Vinyl |
| Windows | Wood |