2746 Boul. Pie IX, Montréal (Mercier, QC H1V2E9 $1,600/M
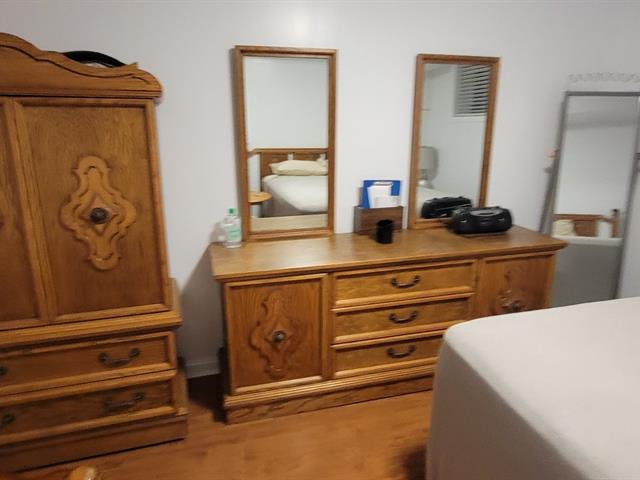
Bedroom
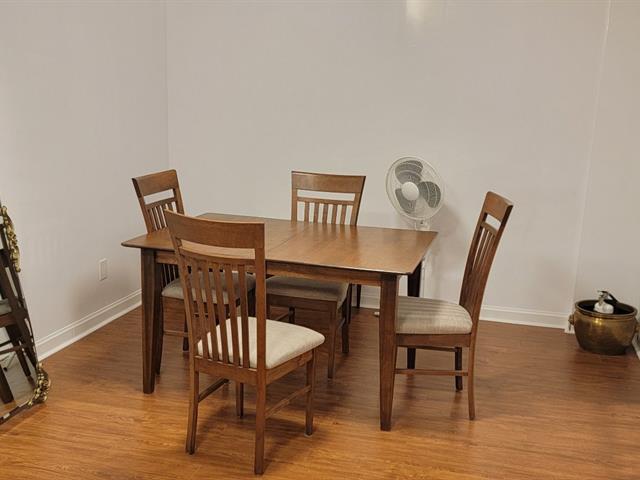
Dining room
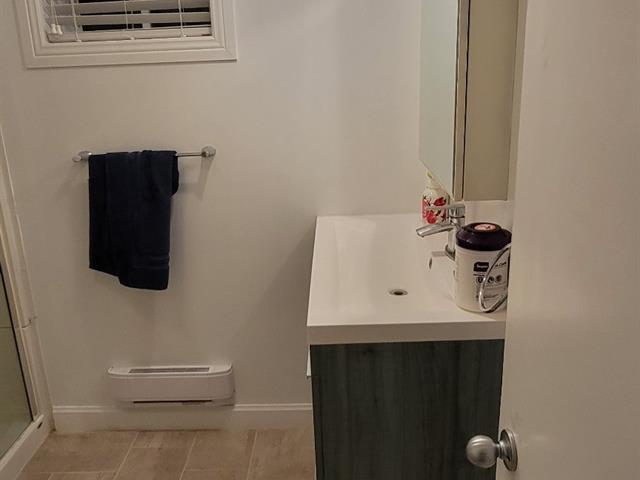
Living room
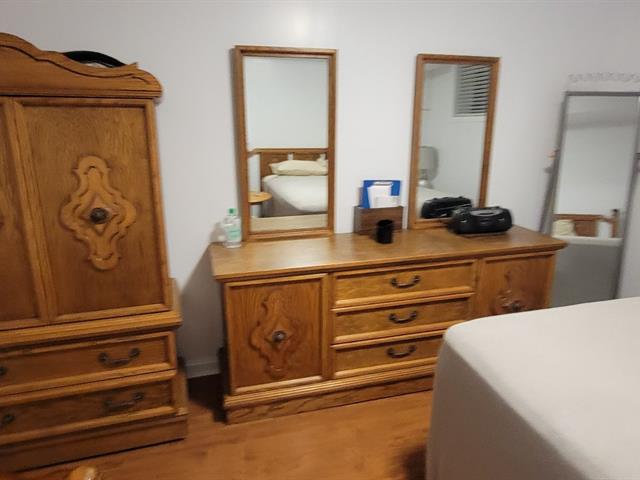
Living room

Kitchen
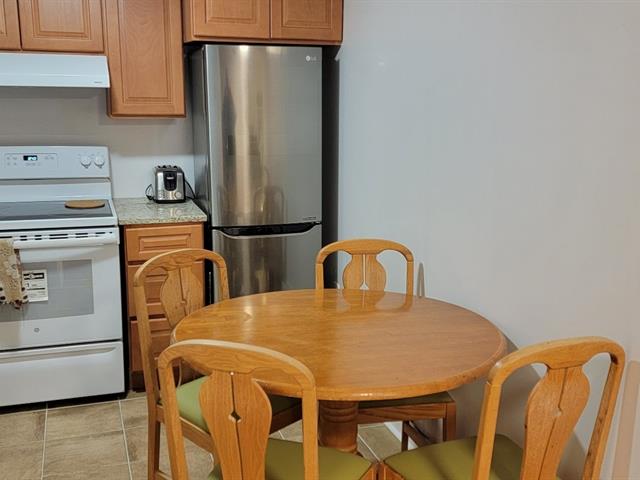
Kitchen
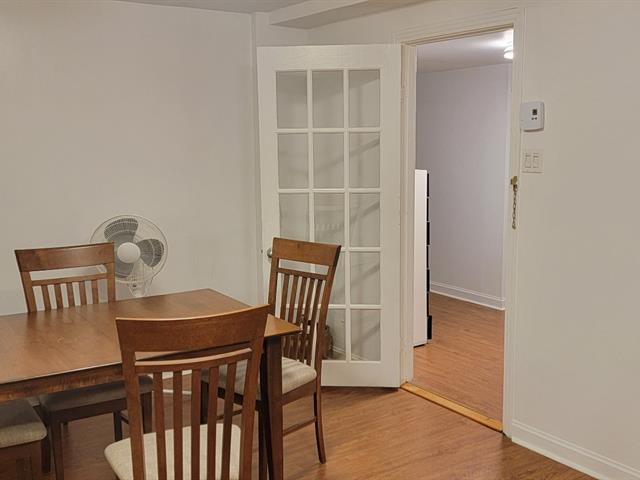
Kitchen

Bathroom
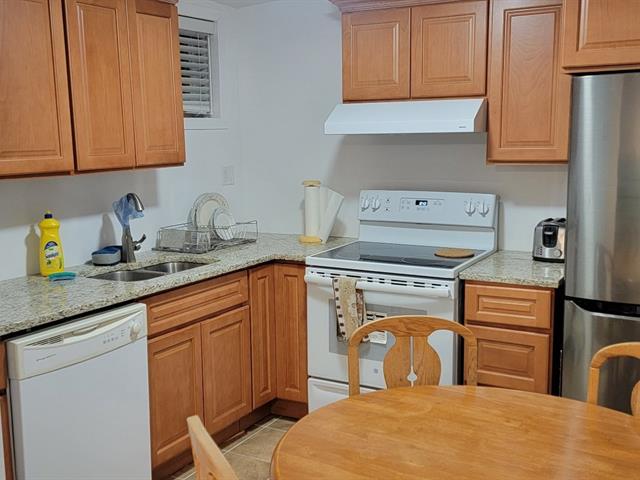
Bathroom
|
|
Description
Clean, comfortable, fully-furnished and equipped one-bedroom apartment, conveniently & centrally located adjacent to the Botanical Gardens & the Olympic Park. Ready for July 1, 2025 occupancy,
All furniture and equipment included:
Kitchen :
o kitchen table and 4 chairs;
o crockery and cutlery;
o toaster and all the tools needed for the kitchen;
Dining Room/Living Room:
o dining table with 4 chairs;
o decorative mirror;
o 2 brass flower pots;
o 1 porcelain flower pot;
o portable fan;
o TV stand;
o reclining chair;
o 2 bedside tables;
Bedroom :
o King-size bed with wooden headboard;
o 2 pillows and complete bedding;
o upholstered wooden armchair;
o small round wooden table;
o portable full-length mirror;
o Large chest of drawers with 2 mirrors;
o Small dresser with drawers;
Lobby:
o Chest of drawers.
Kitchen :
o kitchen table and 4 chairs;
o crockery and cutlery;
o toaster and all the tools needed for the kitchen;
Dining Room/Living Room:
o dining table with 4 chairs;
o decorative mirror;
o 2 brass flower pots;
o 1 porcelain flower pot;
o portable fan;
o TV stand;
o reclining chair;
o 2 bedside tables;
Bedroom :
o King-size bed with wooden headboard;
o 2 pillows and complete bedding;
o upholstered wooden armchair;
o small round wooden table;
o portable full-length mirror;
o Large chest of drawers with 2 mirrors;
o Small dresser with drawers;
Lobby:
o Chest of drawers.
Inclusions: -Completely furnished, turnkey. -Appliances: stove, refrigerator, dishwasher, washer, dryer and all furniture and items listed in the addendum below. -Outdoor parking for one car. Indoor garage rented for an extra $210.
Exclusions : Electricity/heating costs. Interior garage available for $210 extra rent.
| BUILDING | |
|---|---|
| Type | Apartment |
| Style | |
| Dimensions | 0x0 |
| Lot Size | 0 |
| EXPENSES | |
|---|---|
| N/A |
|
ROOM DETAILS |
|||
|---|---|---|---|
| Room | Dimensions | Level | Flooring |
| Living room | 20.2 x 10.4 P | RJ | |
| Kitchen | 9.10 x 9.4 P | RJ | |
| Bathroom | 4.8 x 4.8 P | RJ | |
| Laundry room | 5.0 x 3.4 P | RJ | |
| Hallway | 17.8 x 7.6 P | RJ | |
|
CHARACTERISTICS |
|
|---|---|
| Driveway | Asphalt |
| Proximity | Bicycle path, Cegep, Cross-country skiing, Daycare centre, Elementary school, Golf, High school, Highway, Hospital, Park - green area, Public transport, University |
| Heating system | Electric baseboard units |
| Equipment available | Electric garage door, Furnished |
| Heating energy | Electricity |
| Garage | Fitted, Heated, Single width |
| Parking | Garage, Outdoor |
| Available services | Laundry room |
| Zoning | Residential |
| Bathroom / Washroom | Seperate shower |