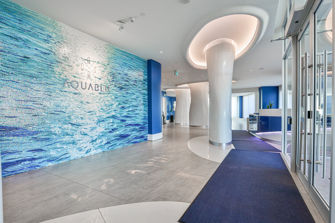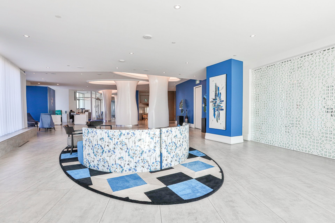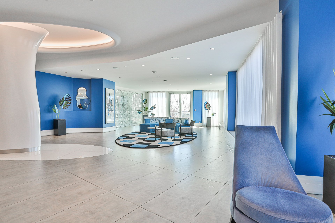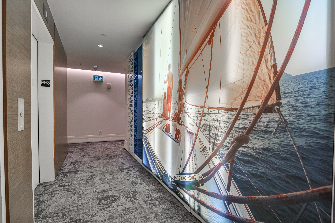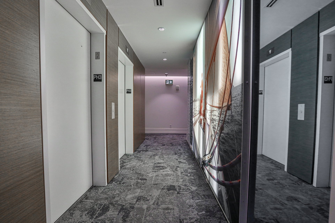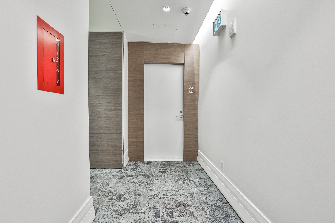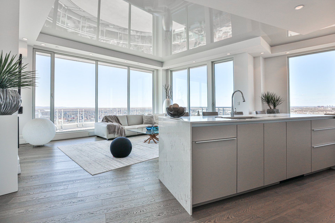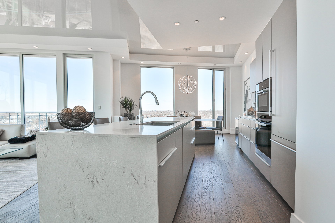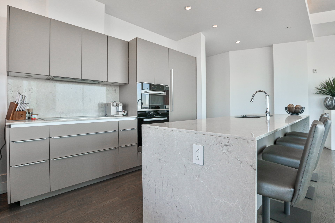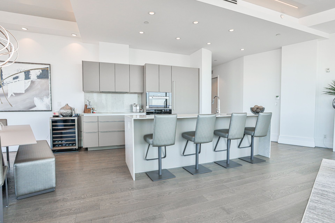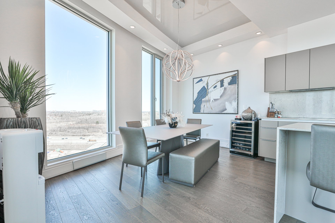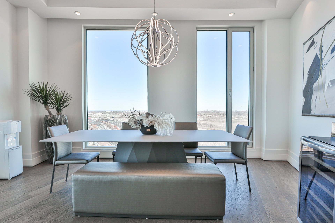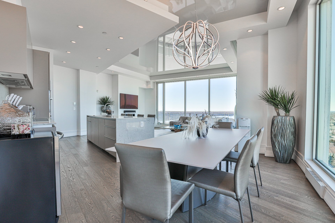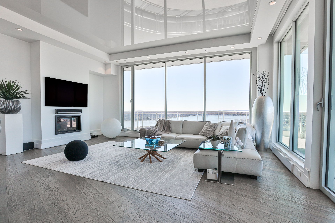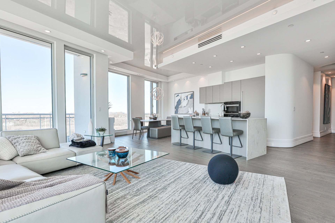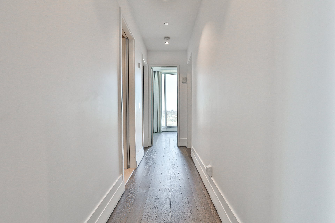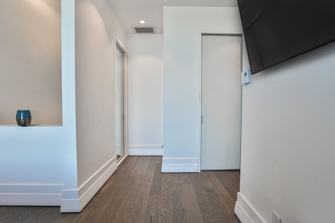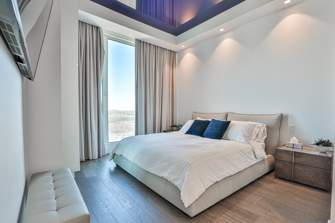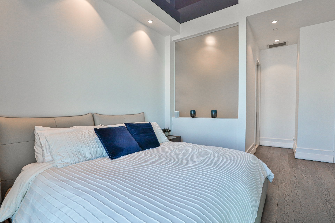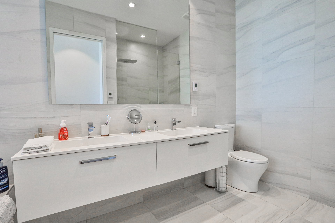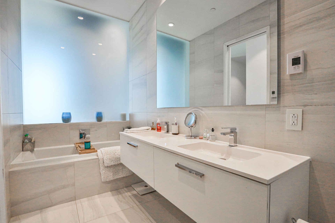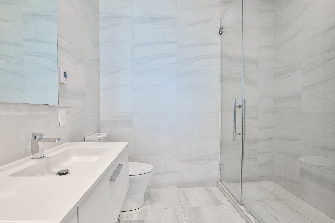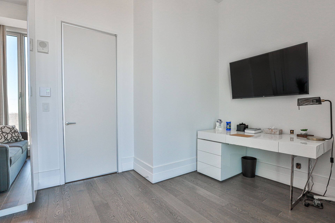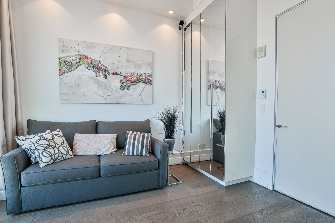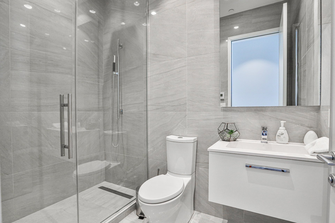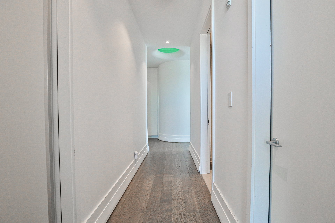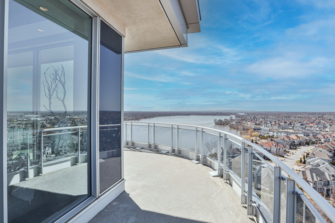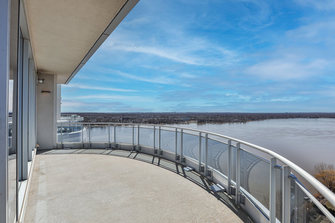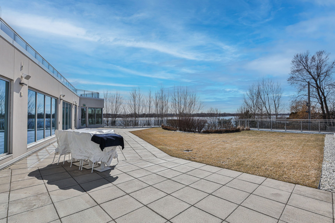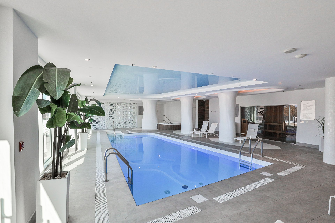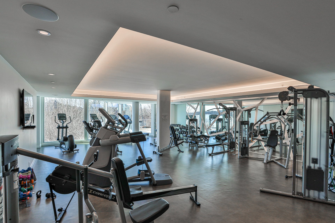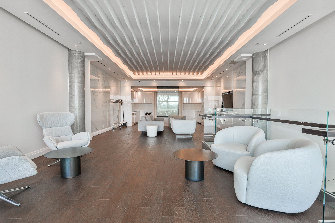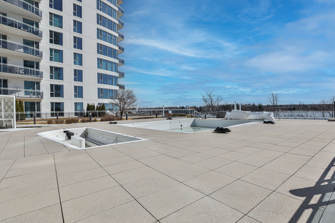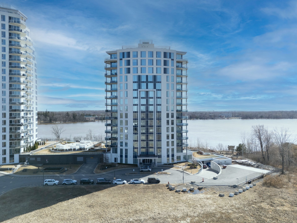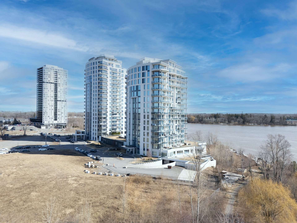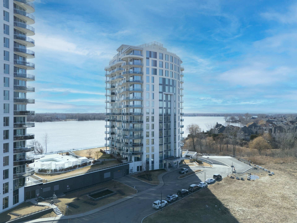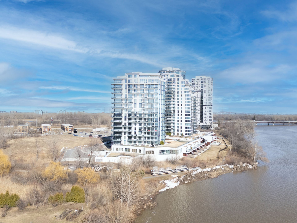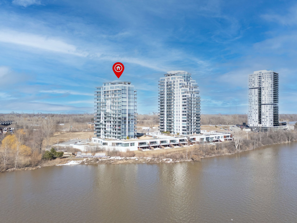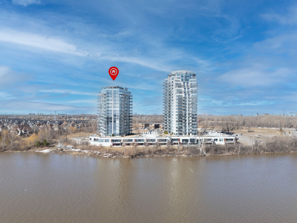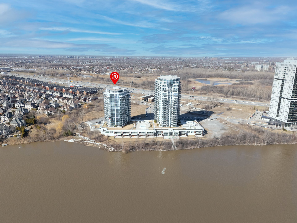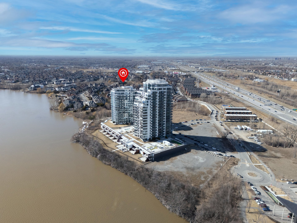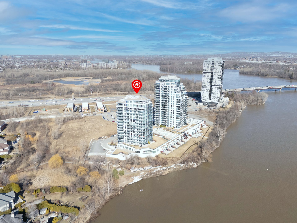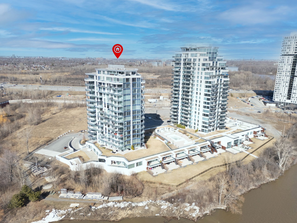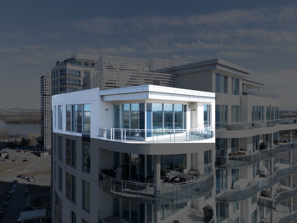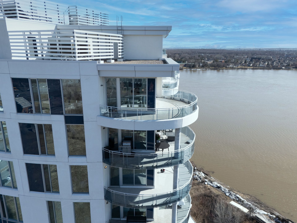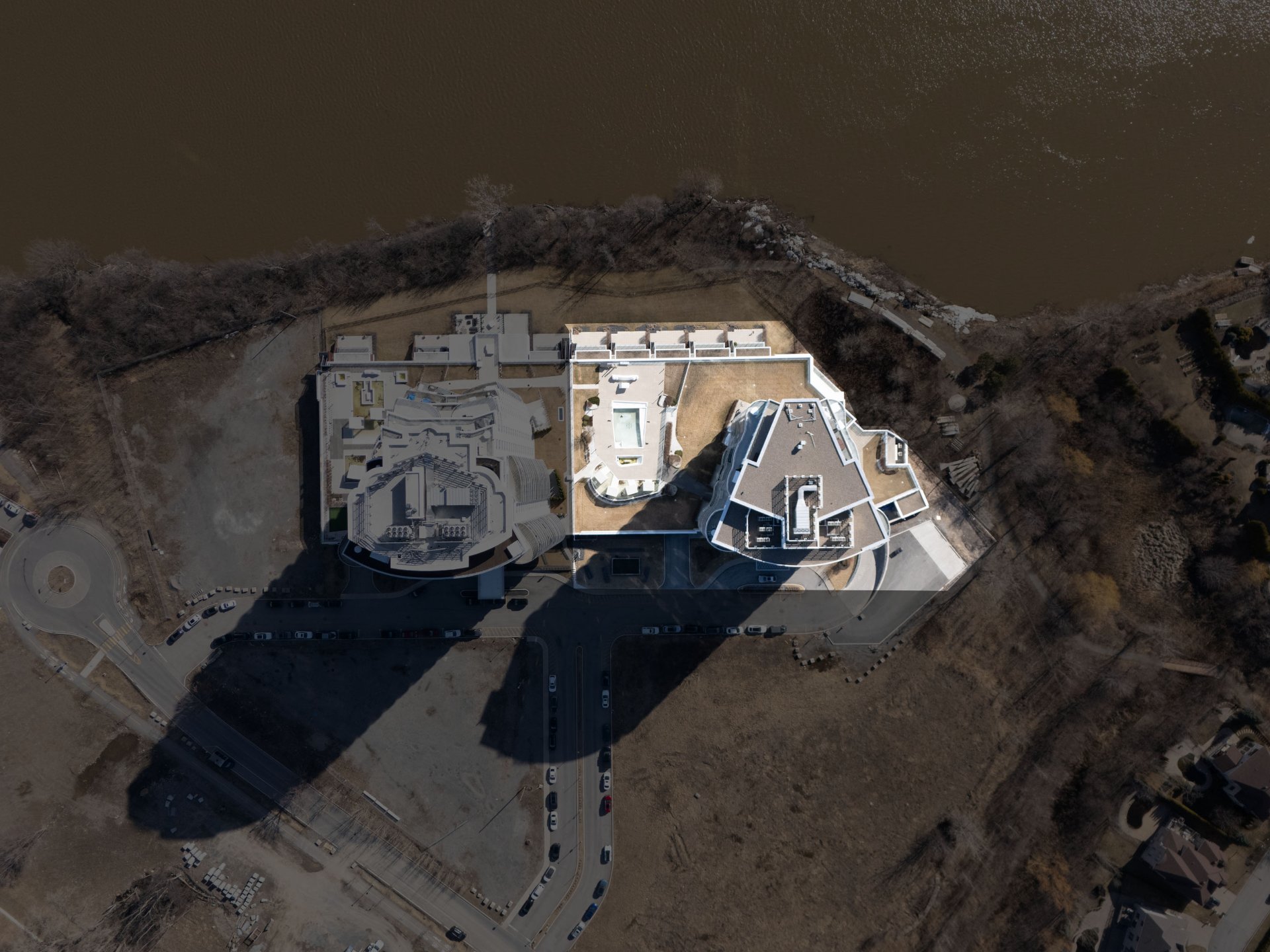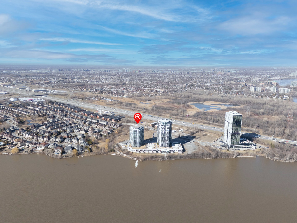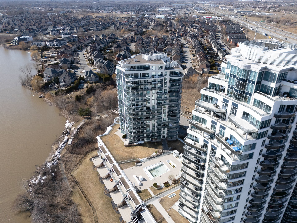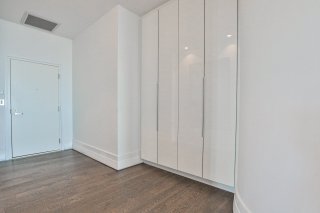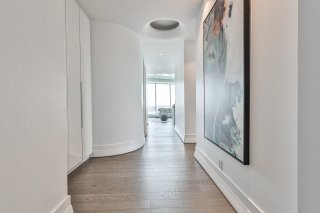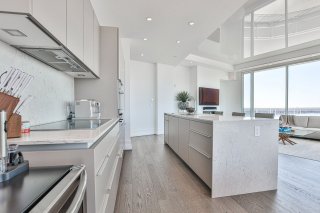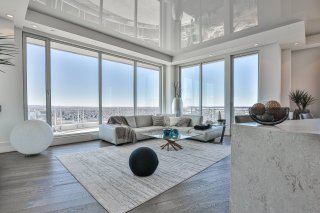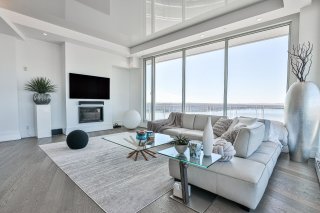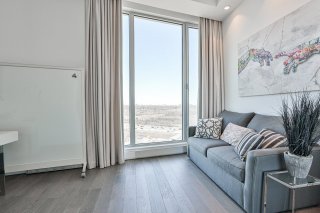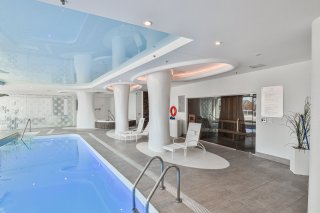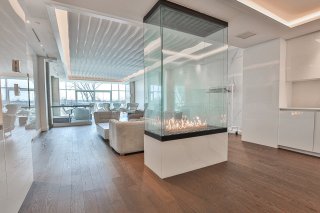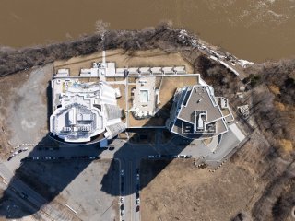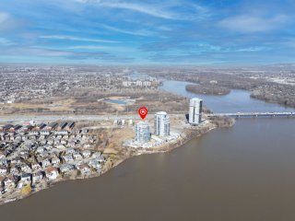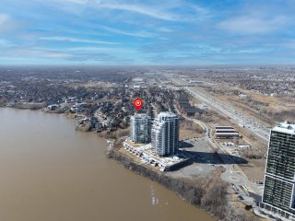Description
Prestigious penthouse in the magnificent Aquablue Project with an exceptional location in Sainte-Dorothée on the banks of the Rivière des Prairies. It features 2 bedrooms, 2 bathrooms, spectacular views of the water and the city, central air conditioning, a large terrace, 2 indoor parking spaces, a storage space, and much more. Who will be the lucky one ?
This condo will delight you with its modern and
contemporary decor, its prime location, and the numerous
amenities offered in the building.
-The entrance hall welcomes you with two double closets,
providing practical storage.
An impressive open concept combines the living room, dining
room, and kitchen. A space overflowing with natural light
thanks to large windows offering spectacular views of the
water and the city.
-The living room features an elegant gas fireplace,
creating a warm and refined ambiance.
-The dining room is perfect for entertaining your guests in
a friendly atmosphere.
-The modern kitchen is fully equipped and features a superb
central island, ideal for cooking and gathering with family
or friends.
-The welcoming and spacious master bedroom includes a
walk-in closet and an en-suite bathroom. It features a
separate glass-enclosed shower, a walk-in tub, two sinks,
heated floors, and thoughtful storage.
-The second bedroom is generously sized and offers all the
necessary amenities.
-The second bathroom features a glass-enclosed shower and
ample storage.
-A separate laundry room completes the space, adding a
touch of everyday convenience.
Building amenities:
- Direct access to the river, a multi-purpose bike and
walking path;
- Secure entrance and community;
- Lobby with 24-hour concierge service;
- Secure main lobby with keycard access and a phone entry
system;
- Heated outdoor pool and spa;
- Outdoor lounge area with private cabanas;
- Waterfront outdoor terrace with high-end furniture;
- Indoor lounge with water views;
- Heated indoor pool;
- Indoor spa and sauna;
- Massage room;
- Fitness center;
- Yoga and Pilates room;
- Waterfront owners' lounge
- Access to a private marina;
- Game room with pool table;
- Virtual golf;
- Event hall;
-Equipped and furnished business lounge.
Notwithstanding the requirements of Act 96 respecting the
official and common language of Quebec, stipulating that
the documents of a real estate transaction must be drawn up
in French, the seller consents to receive promises to
purchase drawn up in English, but reserves the right to
respond to them in French in accordance with the law.

