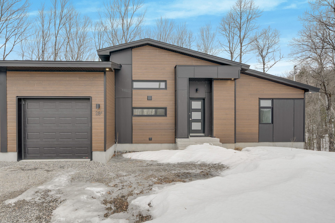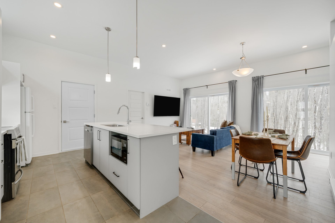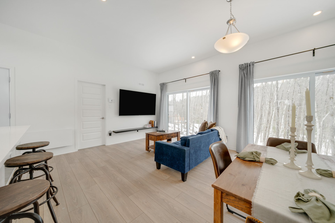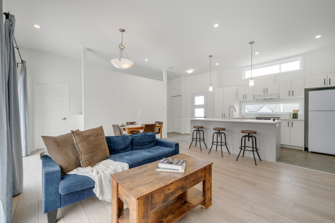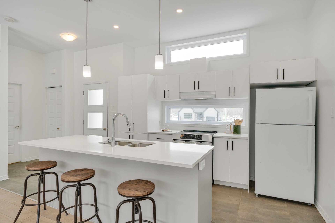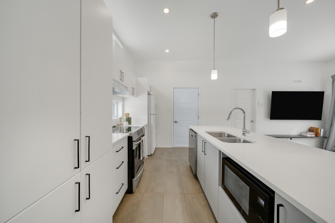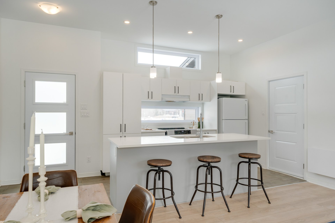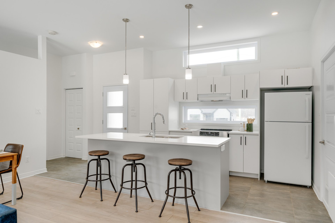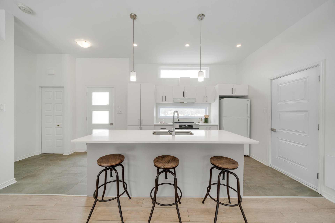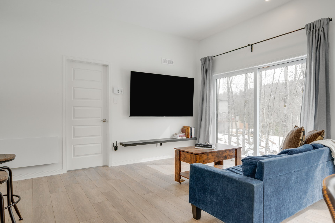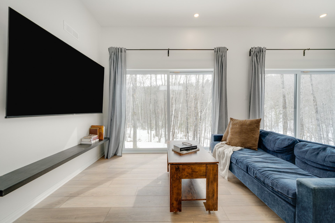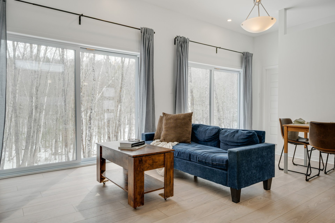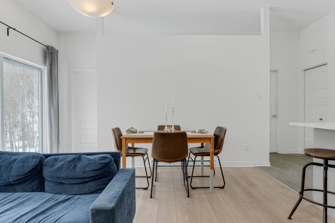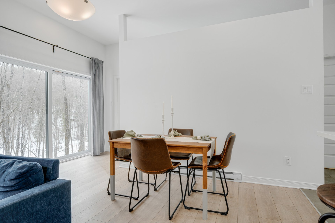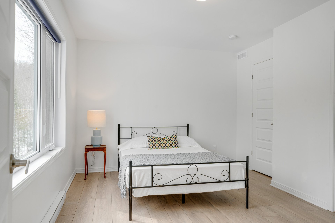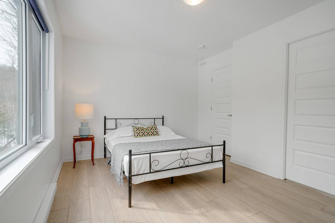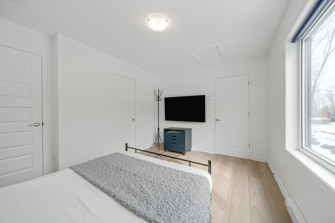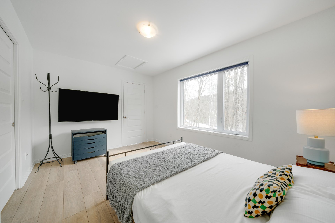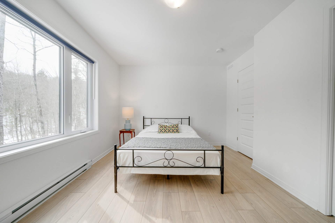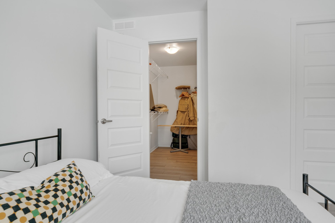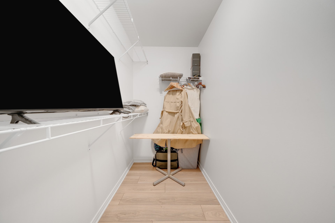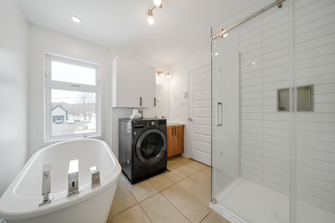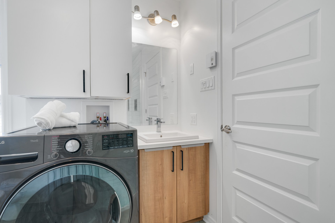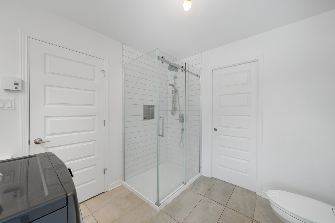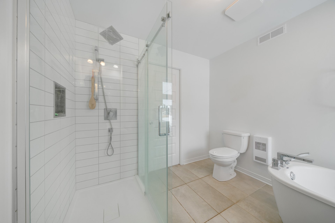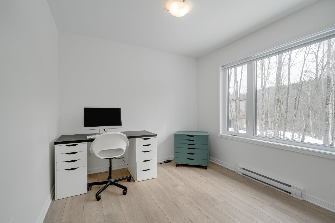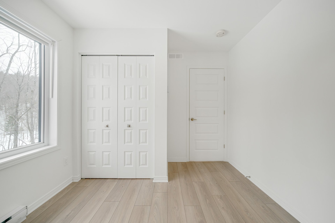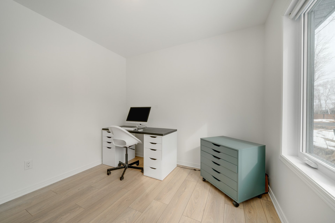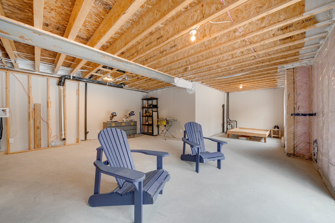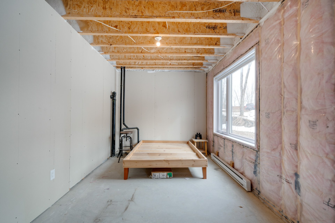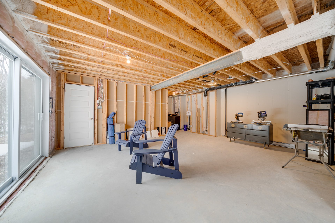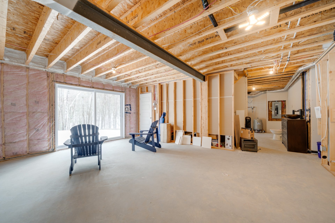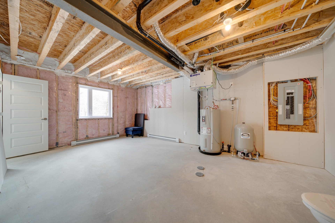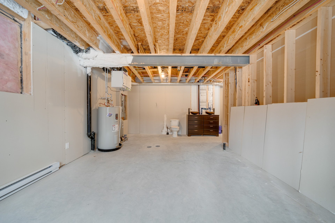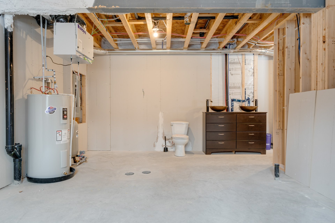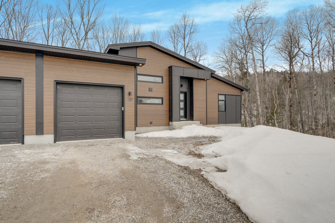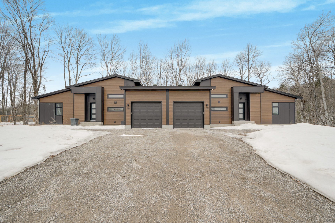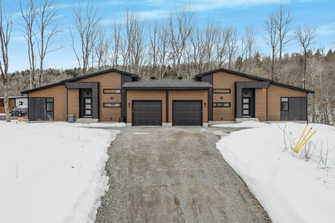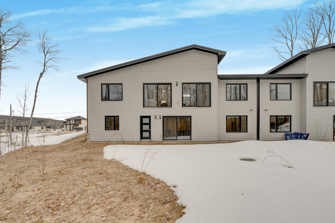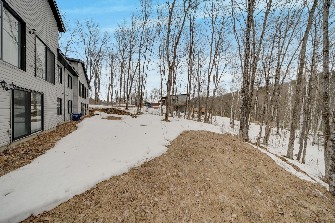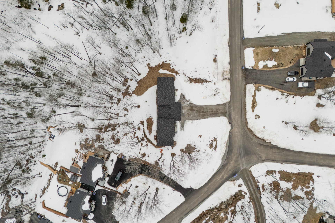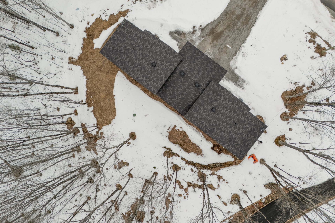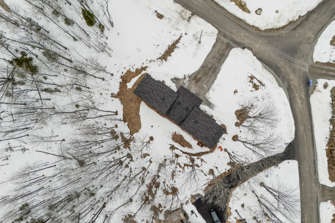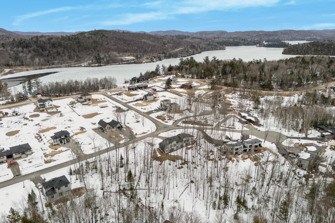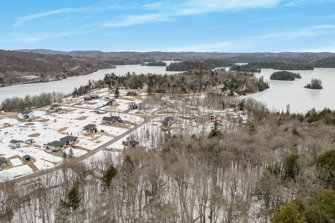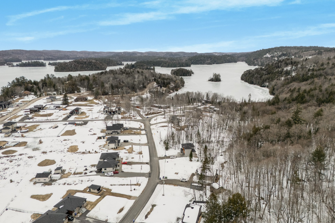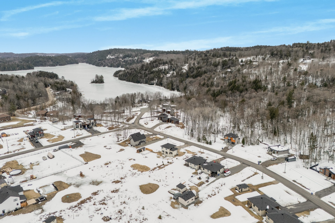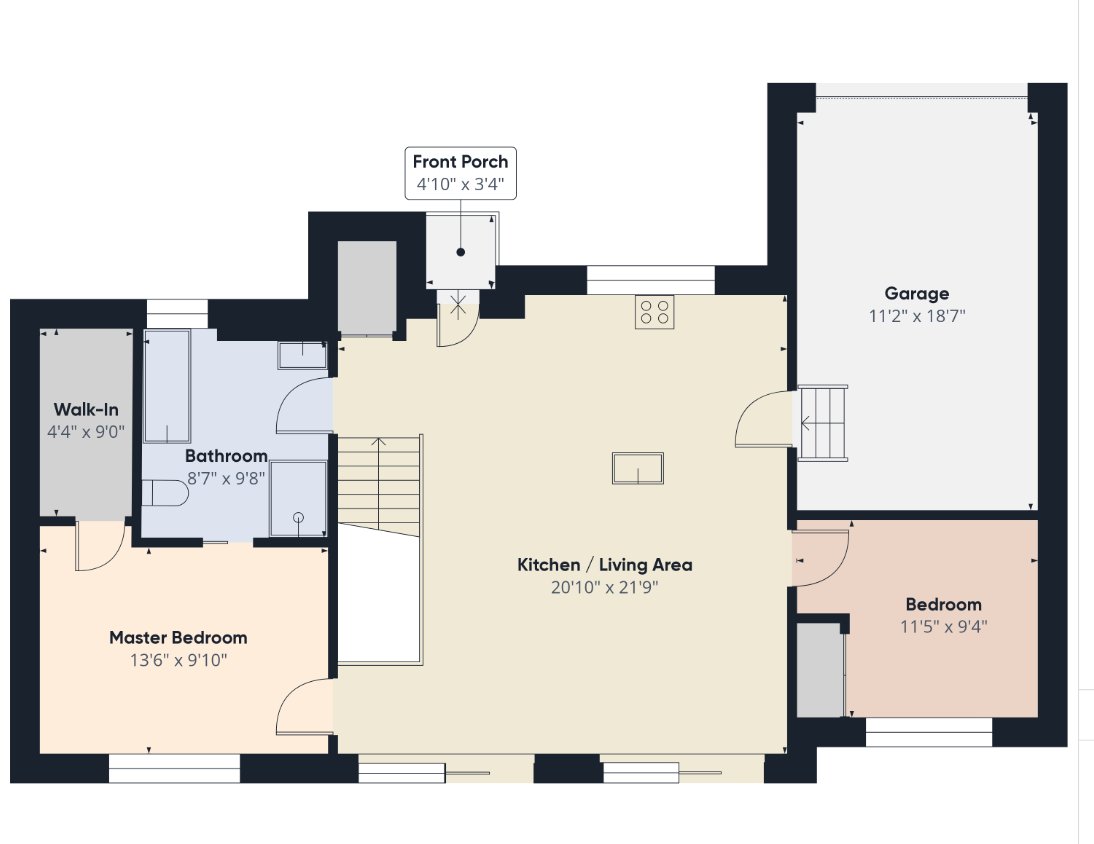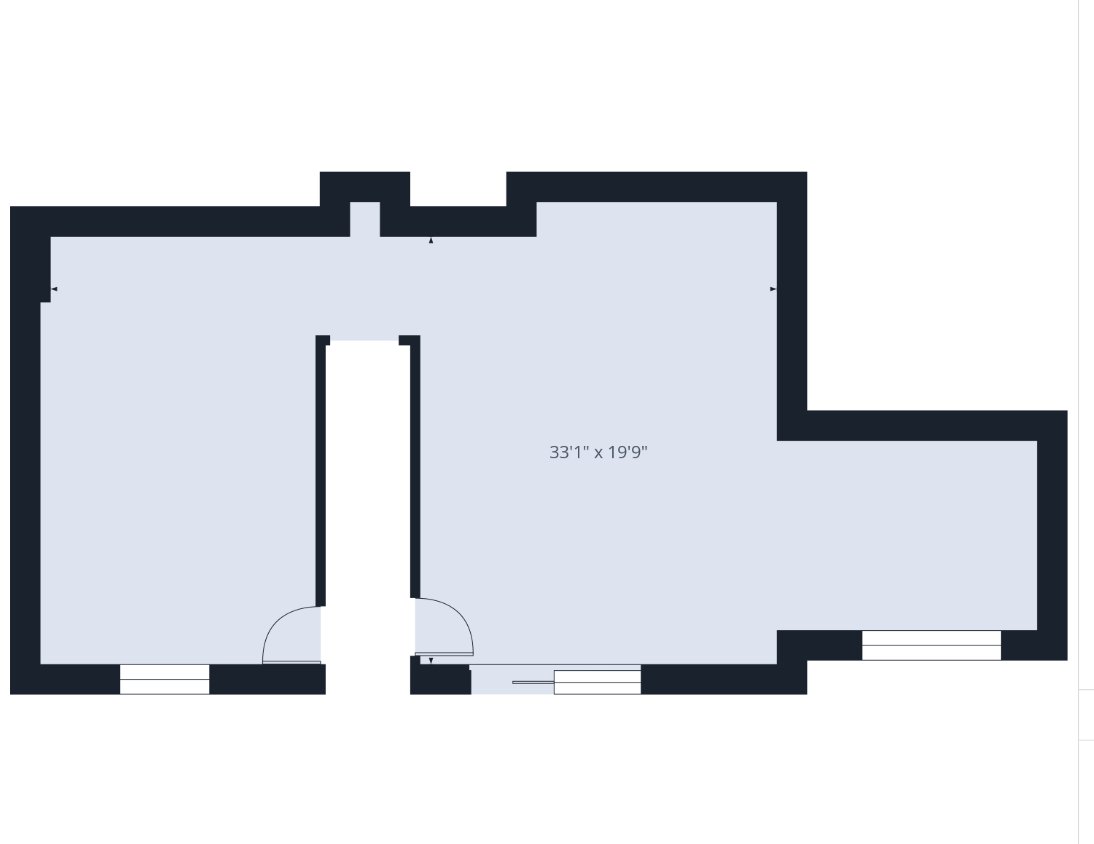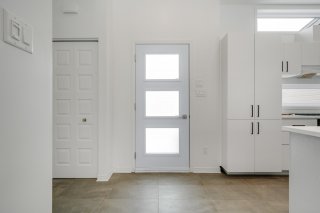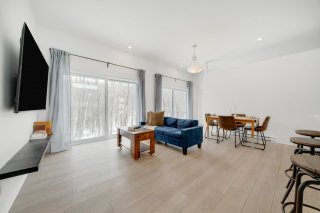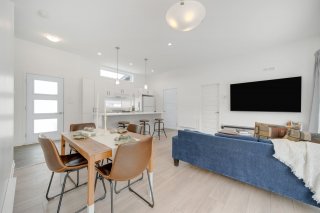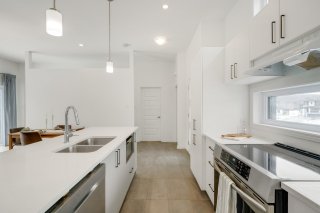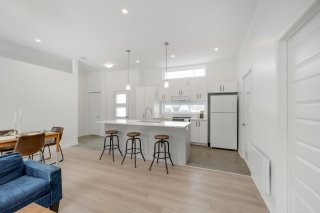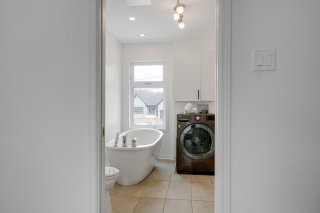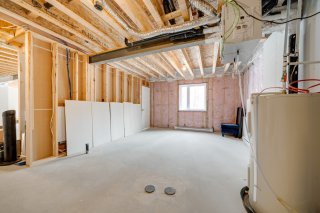28 Ch. de la Péninsule
Val-des-Monts, QC J8N
MLS: 16086485
2
Bedrooms
1
Baths
0
Powder Rooms
2022
Year Built
Description
Two semi-detached homes to discover -- are you more A (left), B (right) or both for living close to those you love? Located in the peaceful neighborhood of Val-des-Monts (Perkins), these properties each offer approximately 950 ft² of living space, with 2 bedrooms per unit. Just 40 minutes from Ottawa, they offer the perfect blend of nature, tranquility and modernity. A real gem, this property will go fast! Whether you're looking to live side by side with family, welcome a loved one or invest wisely, this is the perfect opportunity. Whether you're looking for your first home or a pied-à-terre in a modern setting!
-Val-des-Monts (Perkins sector)
-Constructions 2022
-Living area: 914 ft² per unit
-2 bedrooms per unit (with possibility of a 3rd)
-No rear neighbors
-Walk-out basements to suit your taste
-Attached garages
-71,771 ft² lot - space, nature and tranquility
-Only 40 minutes from Ottawa
Virtual Visit
| BUILDING | |
|---|---|
| Type | Bungalow |
| Style | Semi-detached |
| Dimensions | 0x0 |
| Lot Size | 71771 PC |
| EXPENSES | |
|---|---|
| Municipal Taxes (2024) | $ 3034 / year |
| School taxes (2024) | $ 238 / year |
| ROOM DETAILS | |||
|---|---|---|---|
| Room | Dimensions | Level | Flooring |
| Hallway | 5.7 x 5.8 P | Ground Floor | Ceramic tiles |
| Kitchen | 12.6 x 10.2 P | Ground Floor | Ceramic tiles |
| Dinette | 6.10 x 10.0 P | Ground Floor | Other |
| Living room | 11.8 x 8.11 P | Ground Floor | Other |
| Bedroom | 11.5 x 9.4 P | Ground Floor | Other |
| Primary bedroom | 13.6 x 9.1 P | Ground Floor | Other |
| Walk-in closet | 4.4 x 9.0 P | Ground Floor | Other |
| Bathroom | 8.7 x 9.8 P | Ground Floor | Ceramic tiles |
| CHARACTERISTICS | |
|---|---|
| Basement | 6 feet and over, Partially finished, Separate entrance |
| Water supply | Artesian well |
| Roofing | Asphalt shingles |
| Garage | Attached |
| Proximity | ATV trail, Cross-country skiing, Daycare centre, Elementary school, Highway, Snowmobile trail |
| Window type | Crank handle |
| Heating system | Electric baseboard units |
| Heating energy | Electricity |
| Topography | Flat |
| Parking | Garage, Outdoor |
| View | Mountain |
| Driveway | Not Paved |
| Foundation | Poured concrete |
| Sewage system | Purification field, Septic tank |
| Windows | PVC |
| Zoning | Residential |
| Bathroom / Washroom | Seperate shower |
| Cupboard | Thermoplastic |
| Equipment available | Ventilation system |
| Siding | Vinyl |
| Distinctive features | Wooded lot: hardwood trees |
Matrimonial
Age
Household Income
Age of Immigration
Common Languages
Education
Ownership
Gender
Construction Date
Occupied Dwellings
Employment
Transportation to work
Work Location
Map
Loading maps...
