2865 Rue du Juge Morin, Sherbrooke (Les Nations), QC J1L1G8 $599,000
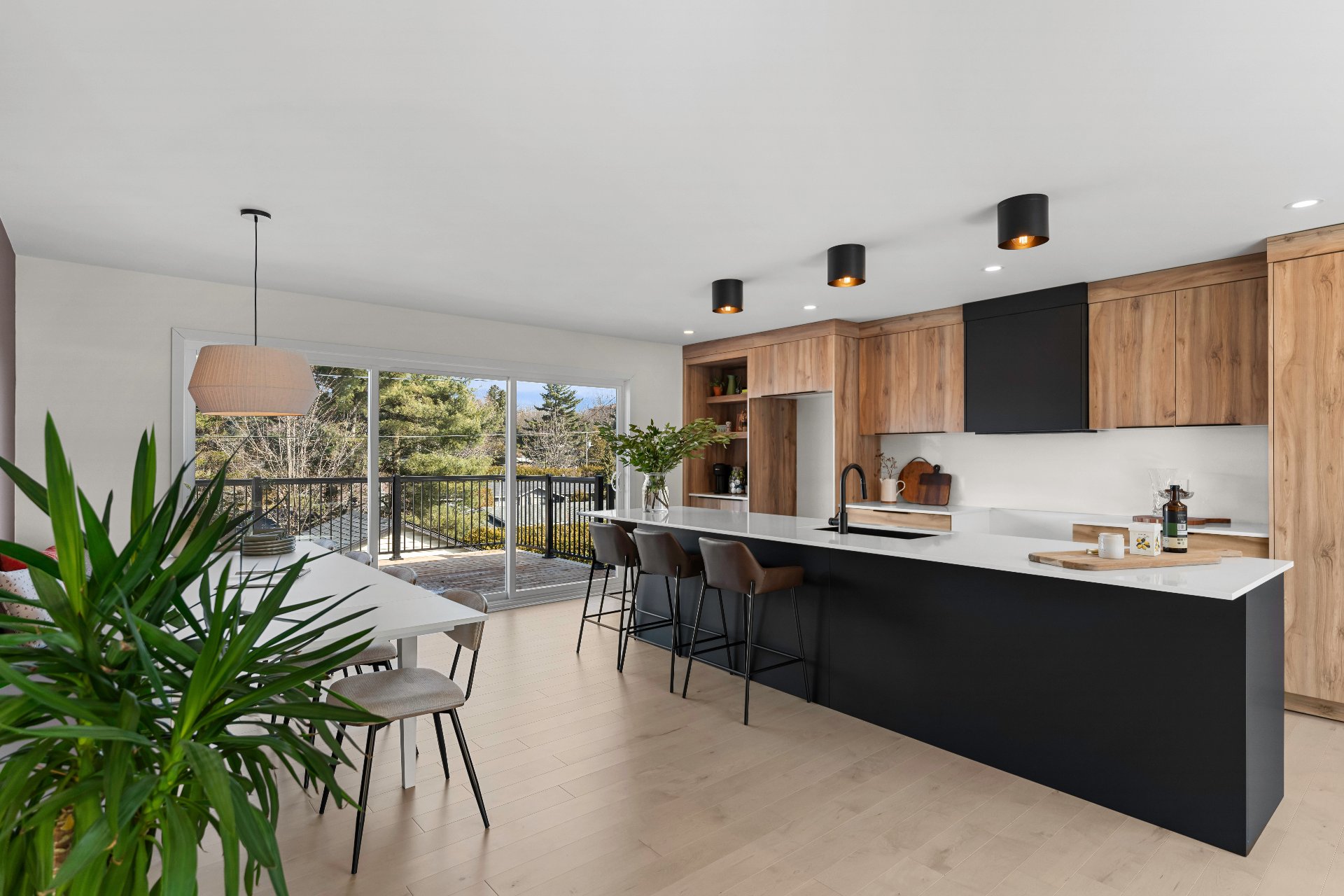
Kitchen
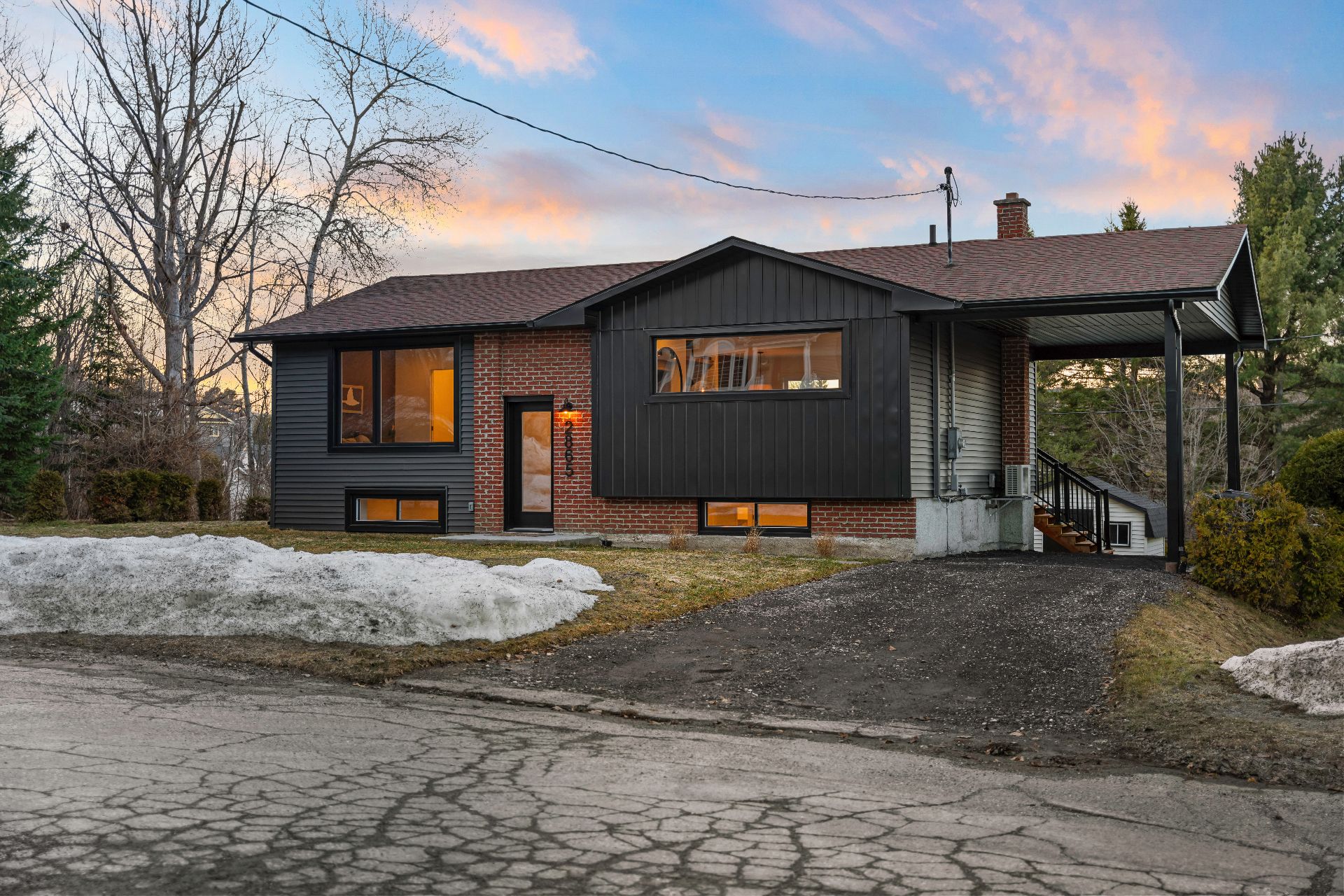
Frontage
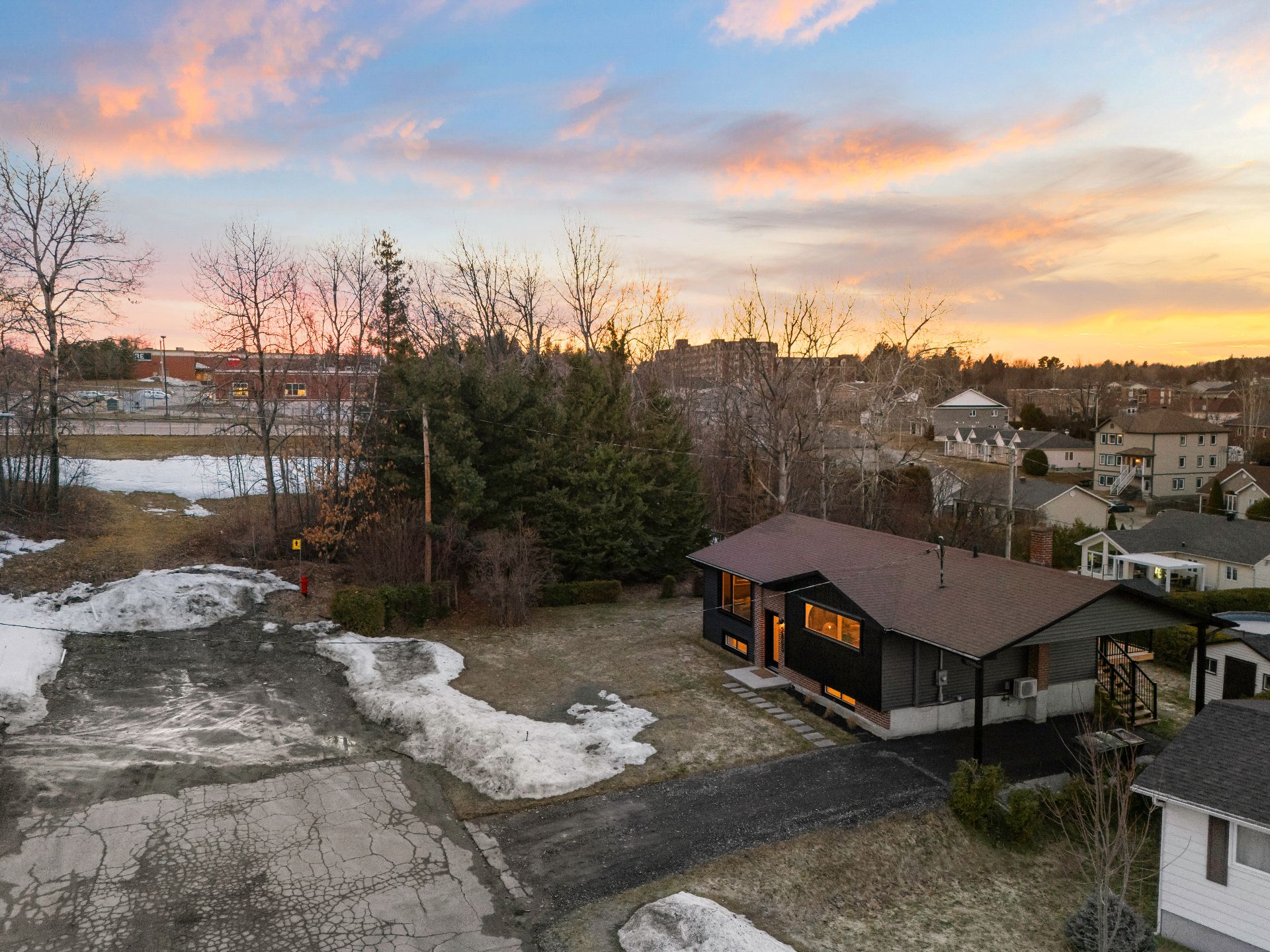
Exterior
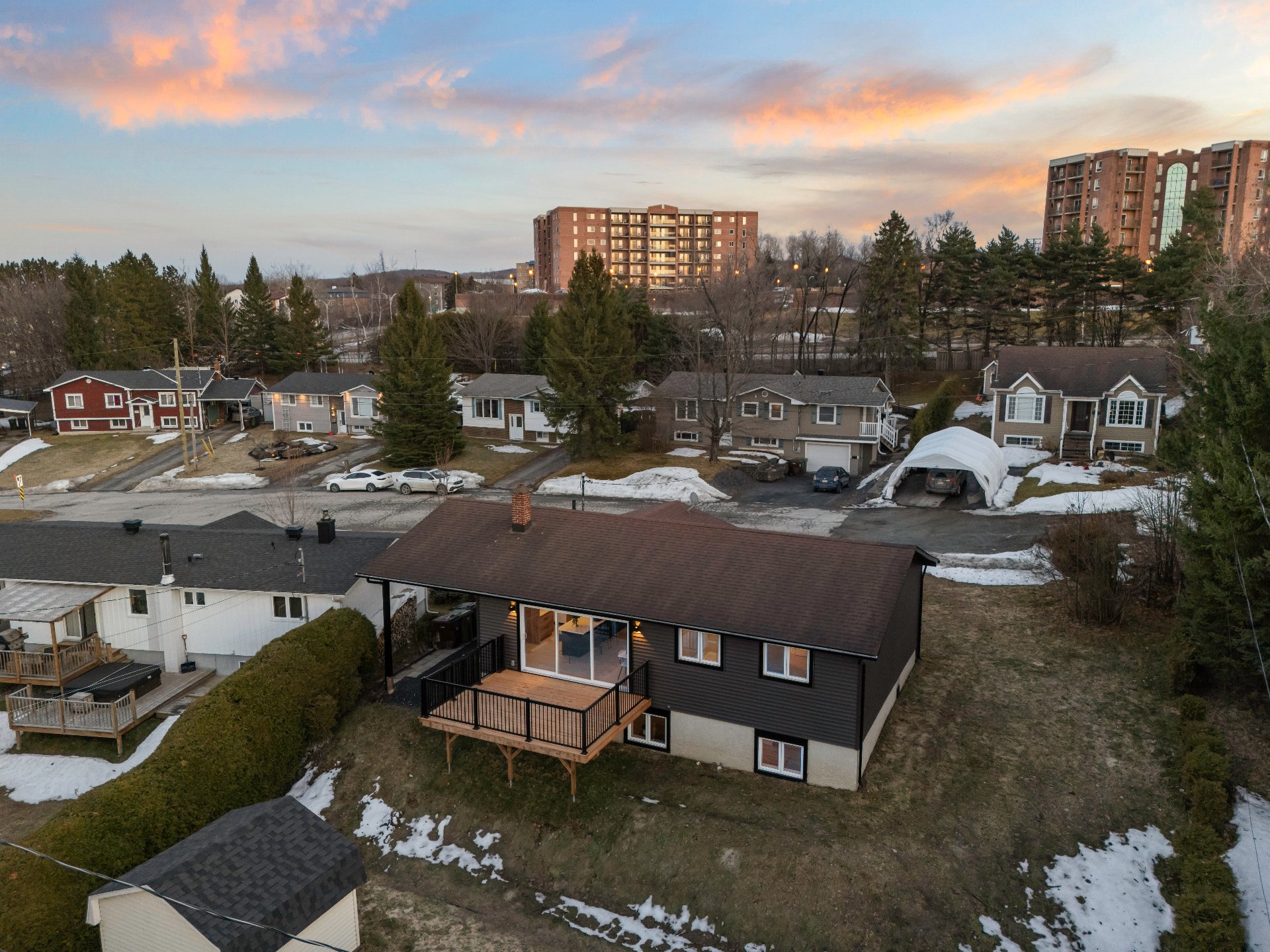
Backyard
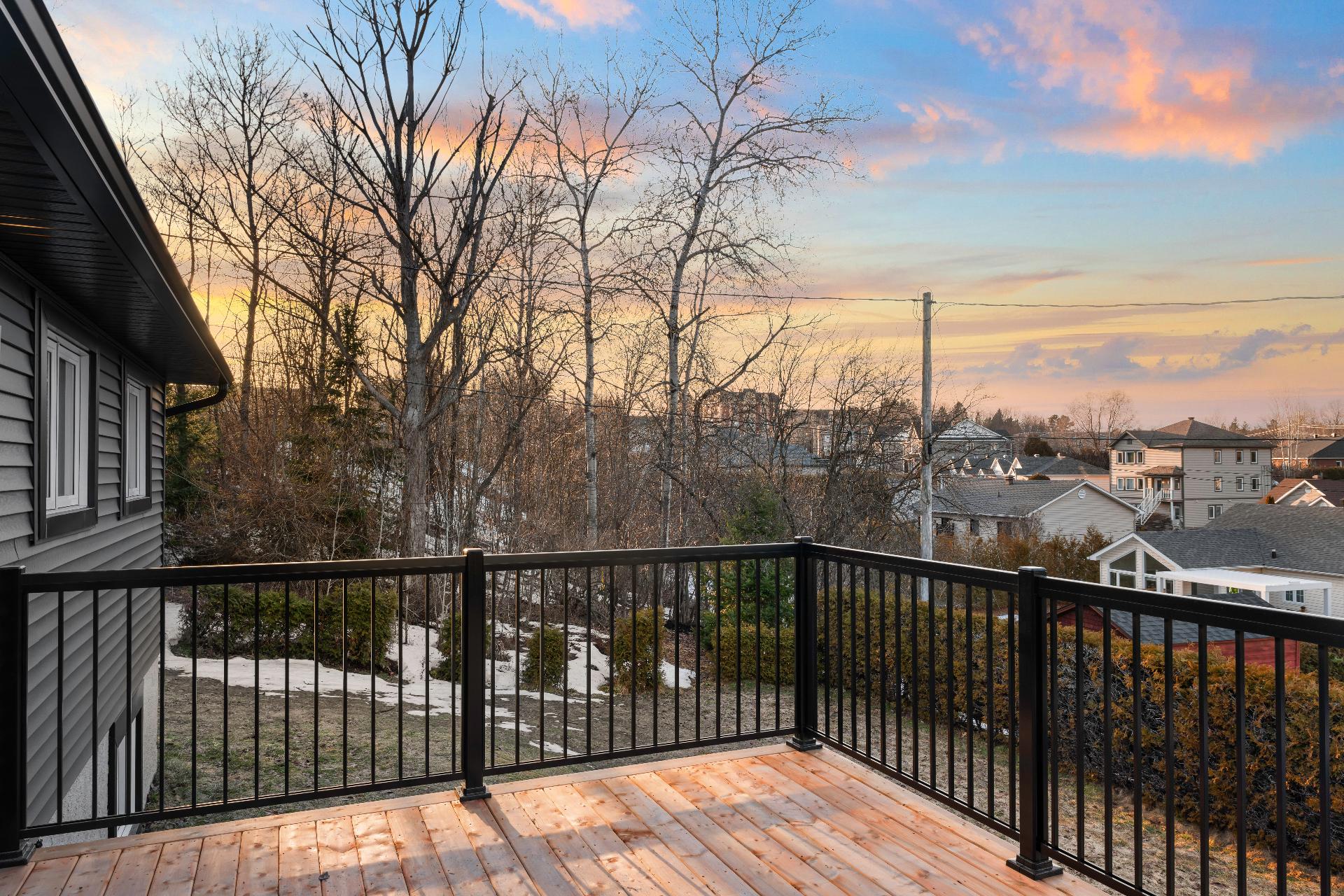
Balcony
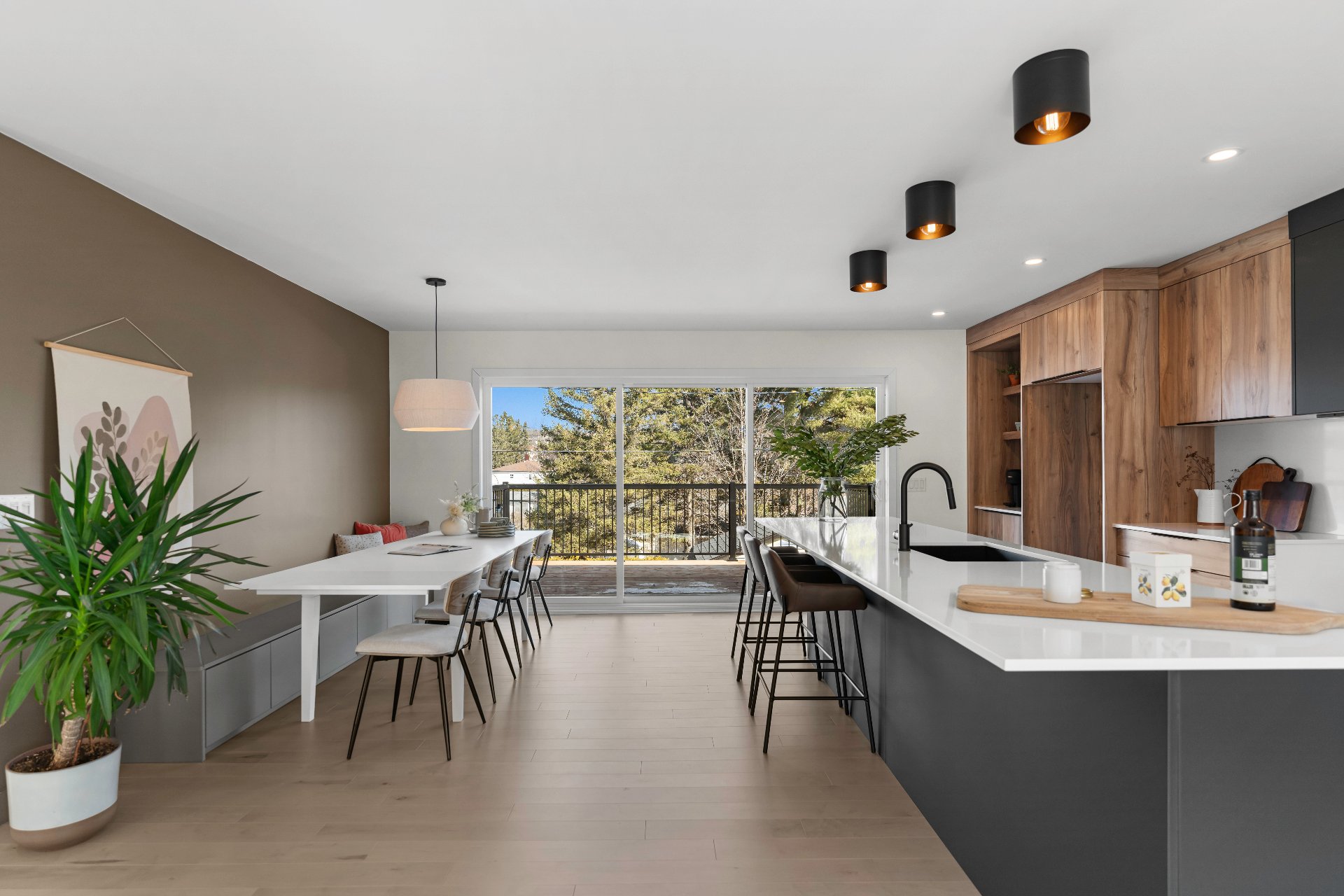
Kitchen
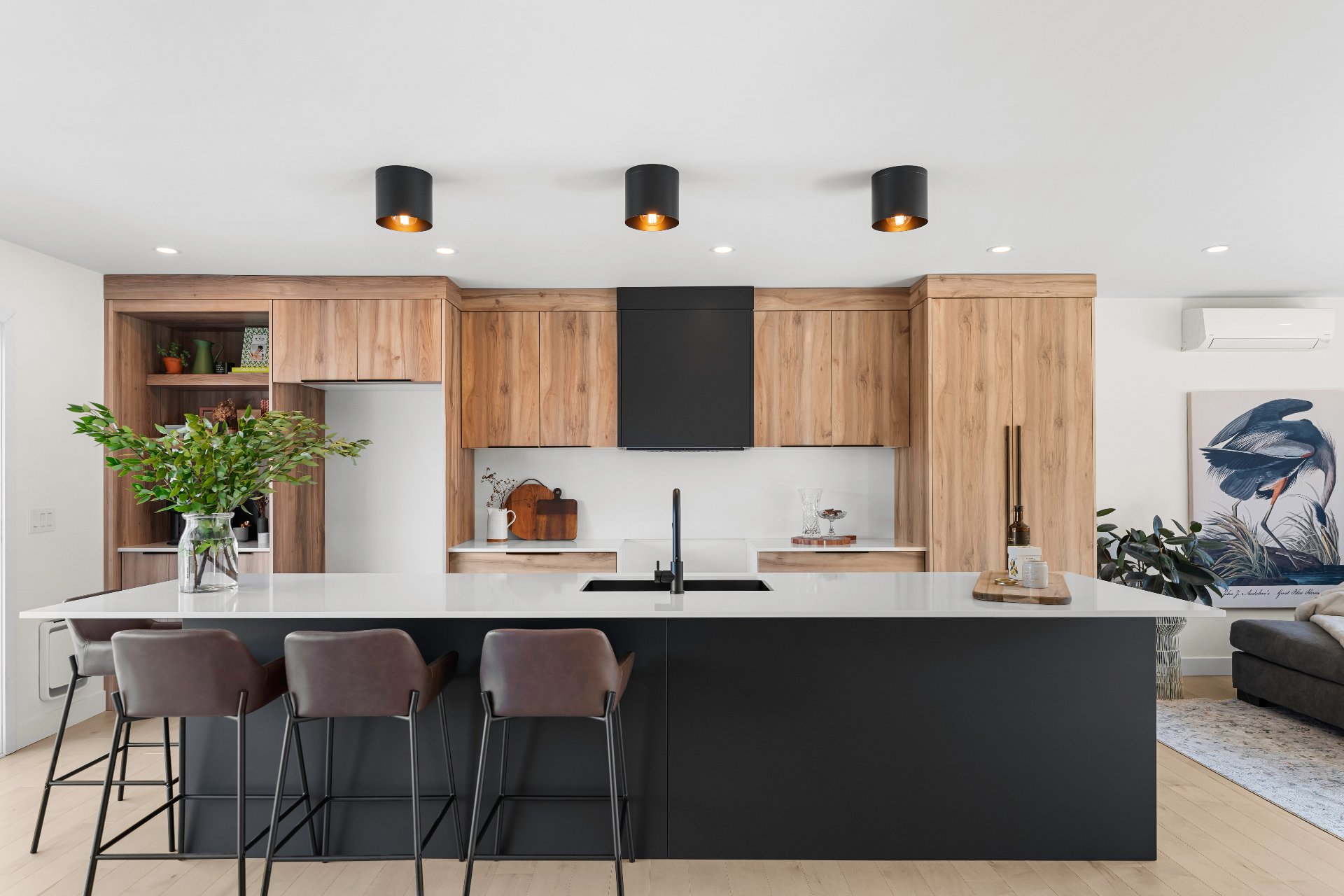
Kitchen
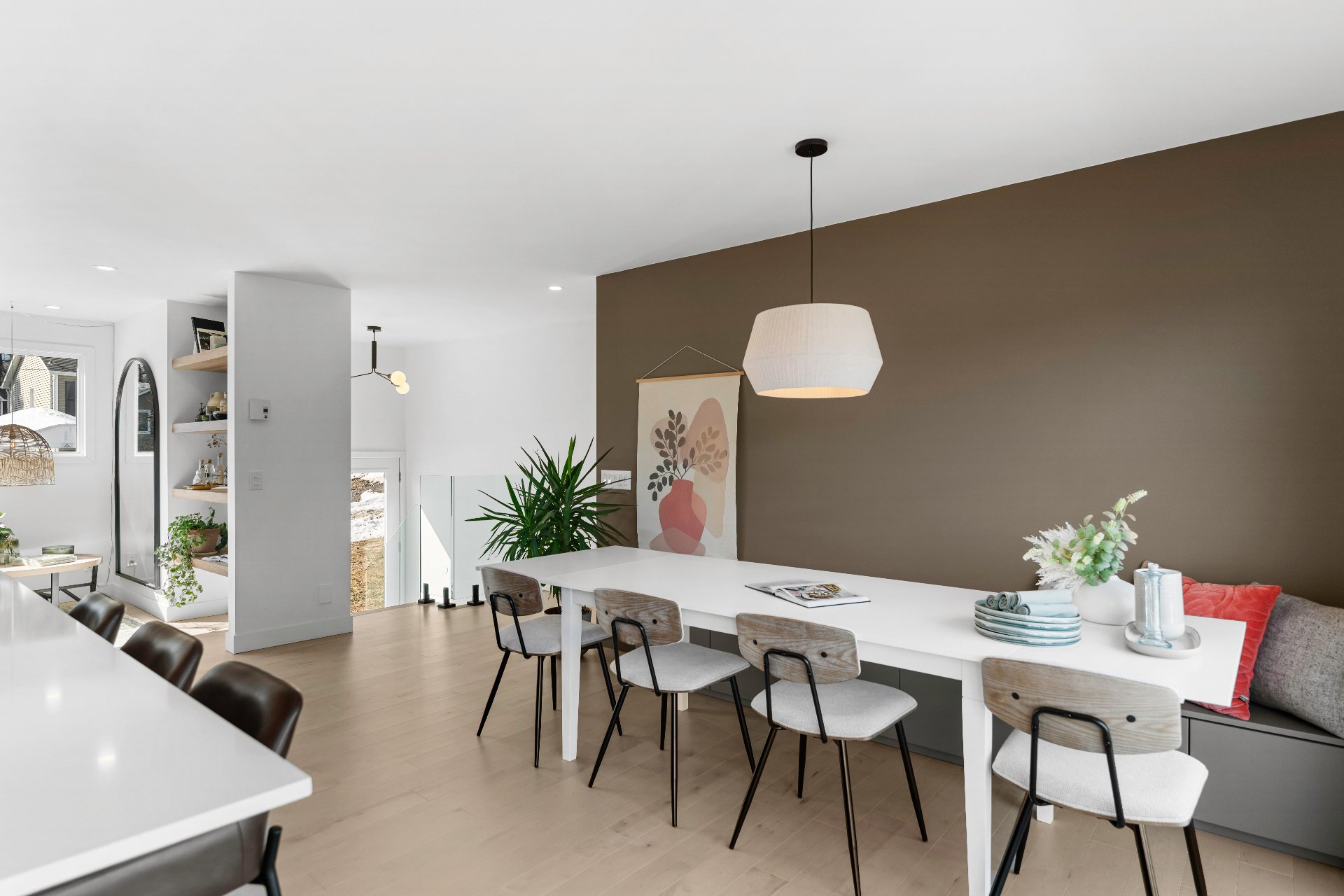
Dining room
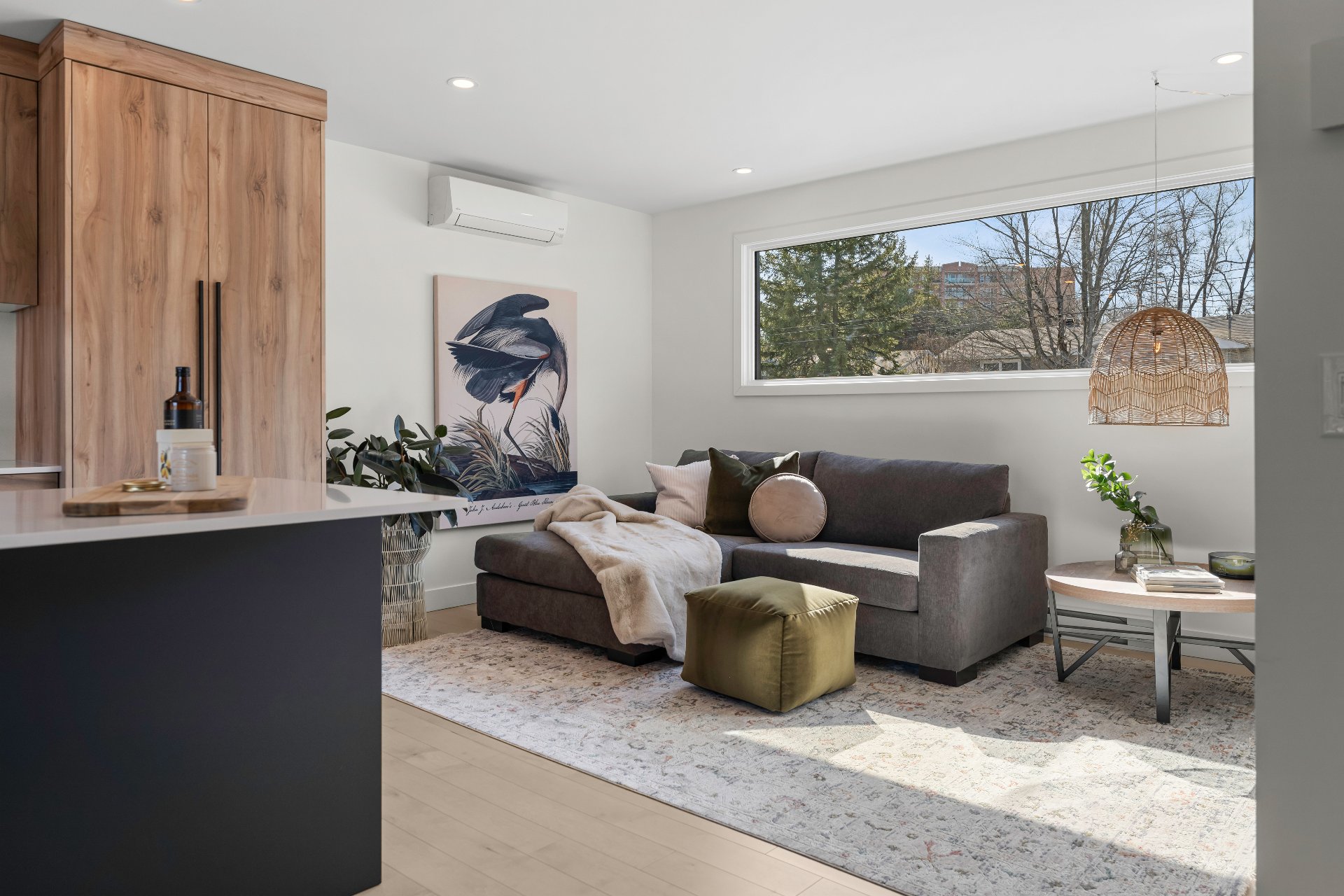
Living room
|
|
Sold
Description
Renovated Contemporary Property Discover this stunning fully renovated property, located in a sought-after area of Sherbrooke. With its contemporary charm and refined design, it stands out with its spacious, light-filled interiors, thanks to large windows that flood each room with natural light. Nestled at the end of a cul-de-sac, this home offers unmatched tranquility, away from traffic and in complete security. It features several comfortable bedrooms and two modern bathrooms, perfect for a family or entertaining guests. Don't miss this unique opportunity. Contact us for a visit!
Complete renovation of all rooms in the house. Changes to
the interior layout throughout the property to optimize
space.
New kitchen, bathrooms on the main floor and basement,
laundry room, addition of a bedroom and a living room.
Installation of a 12-foot patio door in the kitchen.
Addition of a 16 x 12-foot patio.
New windows in most rooms. The remaining windows, dating
from 2014, have been adjusted and insulated.
Complete basement insulation with polyurethane.
The basement has been fully leveled.
New flooring throughout all rooms on the main floor and in
the basement.
Complete replacement of the exterior siding.
Full plumbing renovation.
Full electrical renovation.
Complete refurbishment of French drains.
Repair of foundation cracks and installation of a membrane
on the foundation.
New sod laid across the entire property.
All work has been carried out by professionals, and all
required permits have been obtained.
The municipal assessment was conducted before the
completion of the renovations and does not reflect the
property's fair market value.
The property is conveniently located near all services,
approximately ±2.2 km from an elementary school, two high
schools (including one private), five daycare centers, six
early childhood centers (CPE), and several parks. Carrefour
de l'Estrie is less than 1 km away.
This document does not constitute an offer or a promise
binding the seller to the buyer but is an invitation to
submit such offers or promises.
Contact us for a visit!
the interior layout throughout the property to optimize
space.
New kitchen, bathrooms on the main floor and basement,
laundry room, addition of a bedroom and a living room.
Installation of a 12-foot patio door in the kitchen.
Addition of a 16 x 12-foot patio.
New windows in most rooms. The remaining windows, dating
from 2014, have been adjusted and insulated.
Complete basement insulation with polyurethane.
The basement has been fully leveled.
New flooring throughout all rooms on the main floor and in
the basement.
Complete replacement of the exterior siding.
Full plumbing renovation.
Full electrical renovation.
Complete refurbishment of French drains.
Repair of foundation cracks and installation of a membrane
on the foundation.
New sod laid across the entire property.
All work has been carried out by professionals, and all
required permits have been obtained.
The municipal assessment was conducted before the
completion of the renovations and does not reflect the
property's fair market value.
The property is conveniently located near all services,
approximately ±2.2 km from an elementary school, two high
schools (including one private), five daycare centers, six
early childhood centers (CPE), and several parks. Carrefour
de l'Estrie is less than 1 km away.
This document does not constitute an offer or a promise
binding the seller to the buyer but is an invitation to
submit such offers or promises.
Contact us for a visit!
Inclusions:
Exclusions : N/A
| BUILDING | |
|---|---|
| Type | Split-level |
| Style | Detached |
| Dimensions | 8.26x11.3 M |
| Lot Size | 716.4 MC |
| EXPENSES | |
|---|---|
| Municipal Taxes (2025) | $ 2455 / year |
| School taxes (2025) | $ 155 / year |
|
ROOM DETAILS |
|||
|---|---|---|---|
| Room | Dimensions | Level | Flooring |
| Hallway | 6 x 3.1 P | Ground Floor | Ceramic tiles |
| Kitchen | 9 x 18.2 P | Ground Floor | Wood |
| Dining room | 8.8 x 12.3 P | Ground Floor | Wood |
| Living room | 13 x 11.2 P | Ground Floor | Wood |
| Primary bedroom | 13.9 x 10.4 P | Ground Floor | Wood |
| Bathroom | 11.5 x 7.6 P | Ground Floor | Ceramic tiles |
| Bedroom | 9.2 x 15.3 P | Ground Floor | Wood |
| Den | 13.6 x 7.3 P | Basement | Other |
| Living room | 10.8 x 12 P | Basement | Other |
| Bedroom | 13.6 x 13 P | Basement | Other |
| Bedroom | 12.2 x 11.5 P | Basement | Other |
| Bedroom | 8 x 10.3 P | Basement | Other |
| Bathroom | 12.2 x 6 P | Basement | Other |
| Laundry room | 8.7 x 6 P | Basement | Other |
| Storage | 8.9 x 8.4 P | Basement | Other |
|
CHARACTERISTICS |
|
|---|---|
| Basement | 6 feet and over, Finished basement |
| Roofing | Asphalt shingles |
| Carport | Attached |
| Proximity | Bicycle path, Cegep, Daycare centre, Elementary school, Golf, High school, Highway, Park - green area, Public transport, University |
| Siding | Brick, Steel, Vinyl |
| Equipment available | Central vacuum cleaner system installation, Private yard, Wall-mounted heat pump |
| Window type | Crank handle, Sliding |
| Distinctive features | Cul-de-sac |
| Heating system | Electric baseboard units |
| Heating energy | Electricity |
| Available services | Fire detector |
| Topography | Flat, Sloped |
| Parking | In carport, Outdoor |
| Landscaping | Land / Yard lined with hedges, Patio |
| Sewage system | Municipal sewer |
| Water supply | Municipality |
| Driveway | Not Paved |
| Cupboard | Other |
| Foundation | Poured concrete |
| Windows | PVC |
| Zoning | Residential |
| Bathroom / Washroom | Seperate shower |
| Rental appliances | Thermo-pump |