2949A Ch. de Val Royal, Val-Morin, QC J0T2R0 $2,200/M
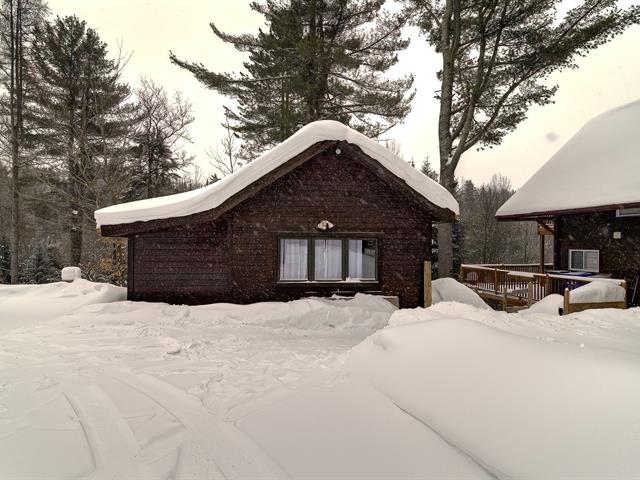
Frontage
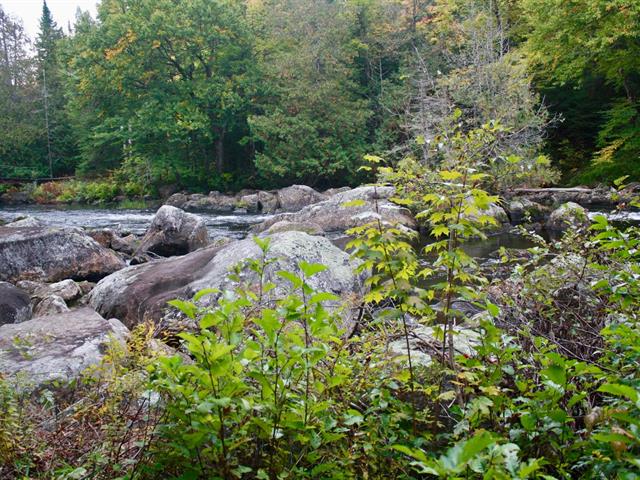
Overall View
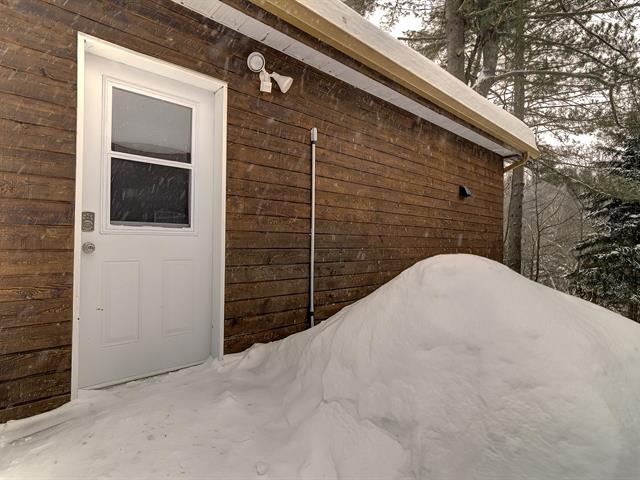
Exterior entrance

Hallway
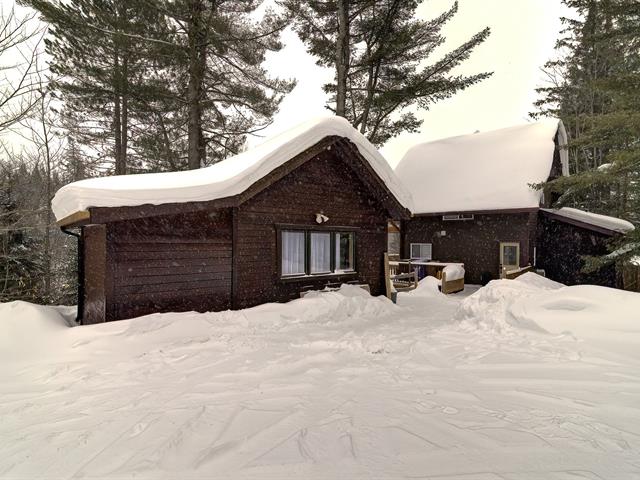
Overall View
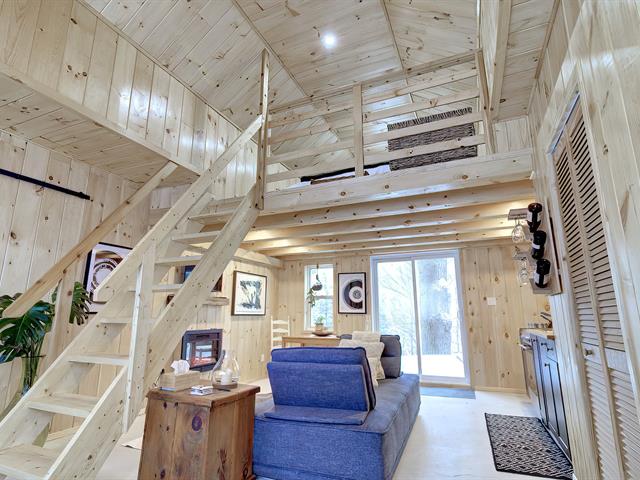
Family room
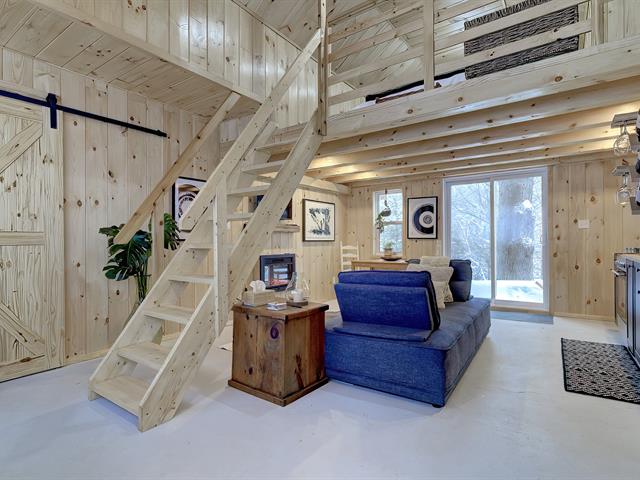
Staircase
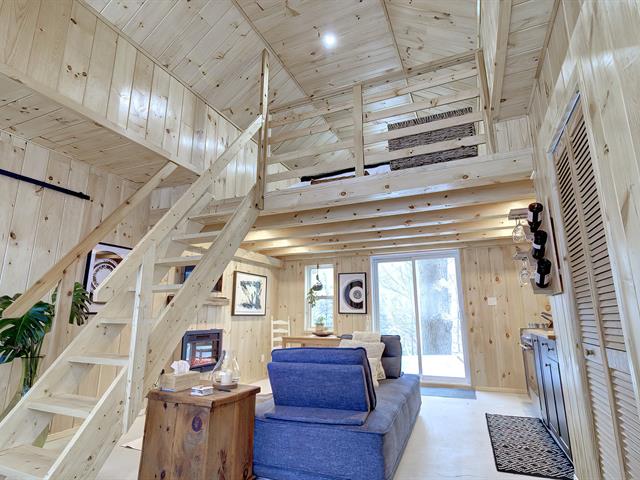
Mezzanine
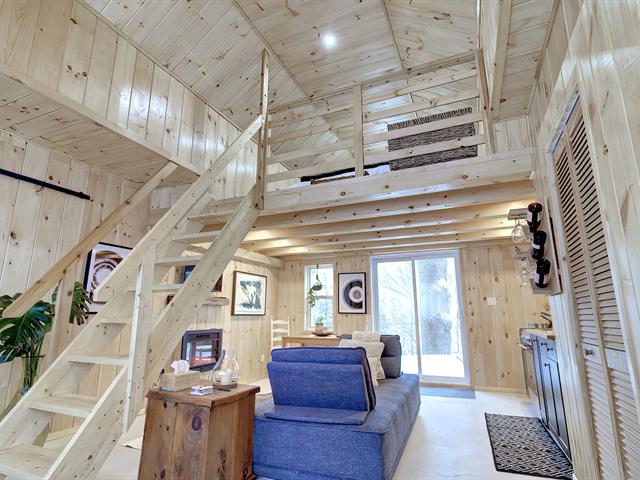
Mezzanine
|
|
Description
Inclusions:
Exclusions : N/A
| BUILDING | |
|---|---|
| Type | Bungalow |
| Style | Detached |
| Dimensions | 4.95x6.82 M |
| Lot Size | 0 |
| EXPENSES | |
|---|---|
| N/A |
|
ROOM DETAILS |
|||
|---|---|---|---|
| Room | Dimensions | Level | Flooring |
| Family room | 6.40 x 4.50 M | Ground Floor | |
| Bathroom | 2.30 x 2.40 M | Ground Floor | |
| Primary bedroom | 3.20 x 2.80 M | AU | |
|
CHARACTERISTICS |
|
|---|---|
| Proximity | Alpine skiing, ATV trail, Cross-country skiing, Highway, Snowmobile trail |
| Water supply | Artesian well |
| Hearth stove | Other |
| Parking | Outdoor |
| View | Panoramic |
| Zoning | Residential |
| Heating system | Space heating baseboards |
| Distinctive features | Water access |