2995 Rue du Mirage, Sainte-Marthe-sur-le-Lac, QC J0N1P0 $749,000
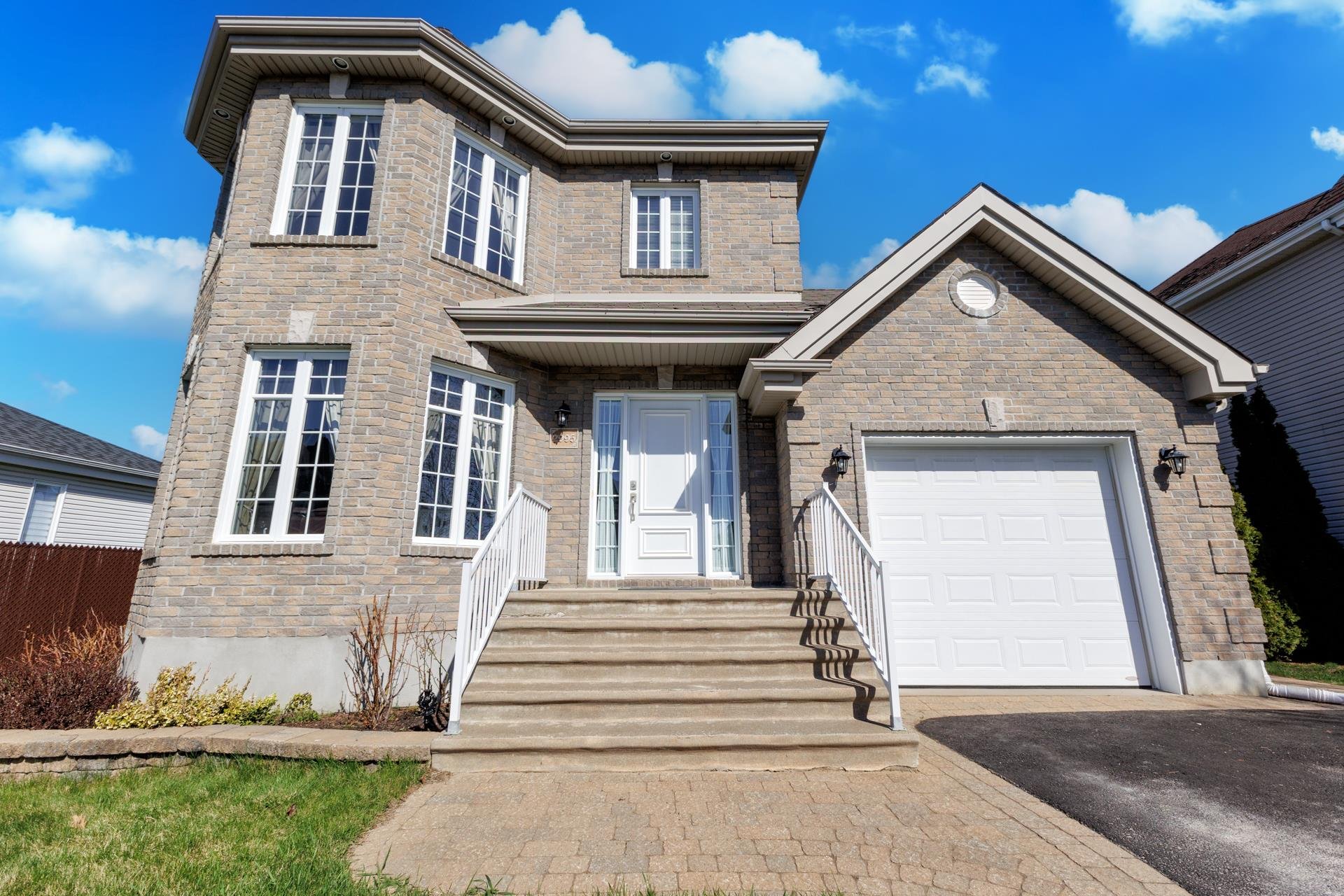
Frontage
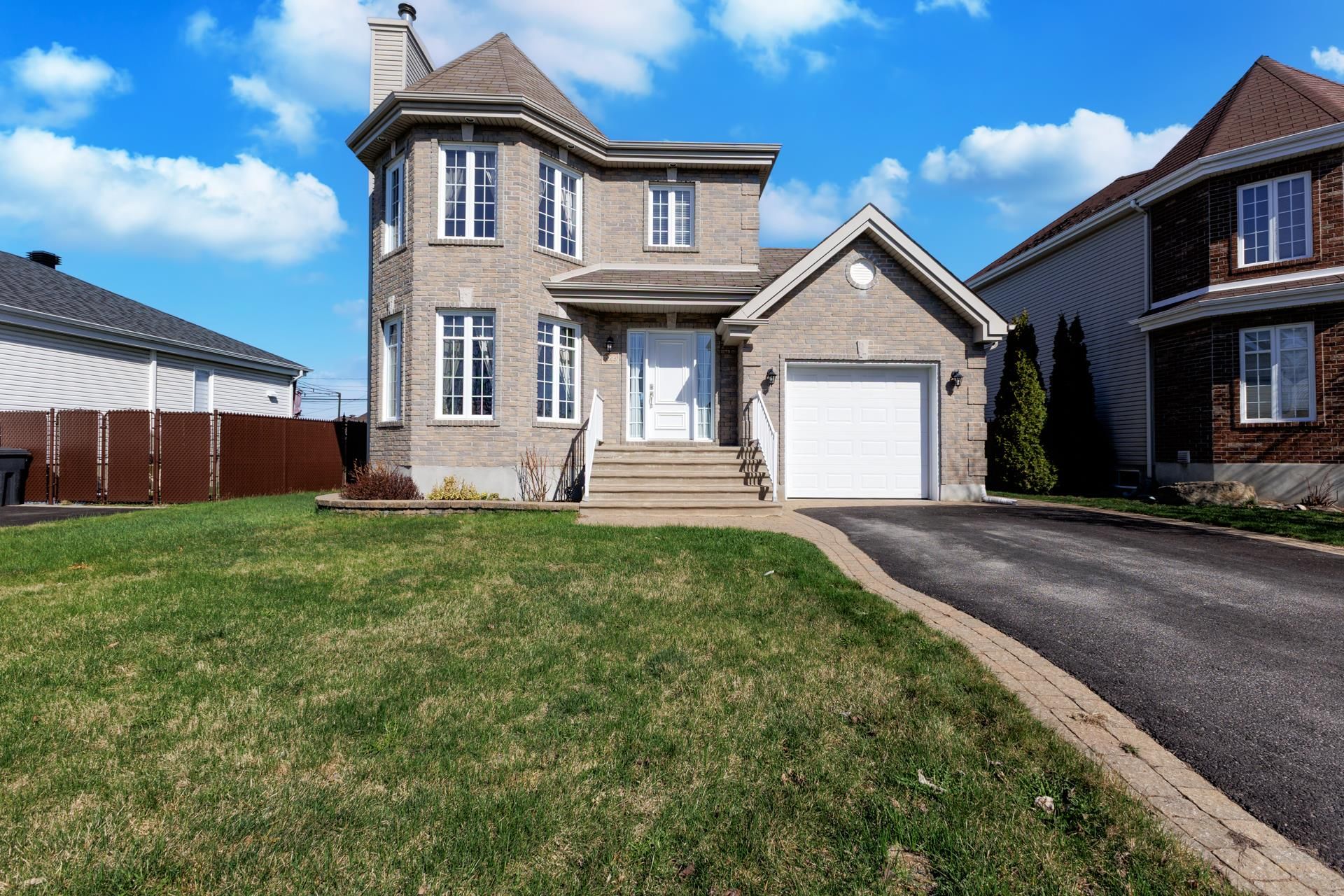
Frontage
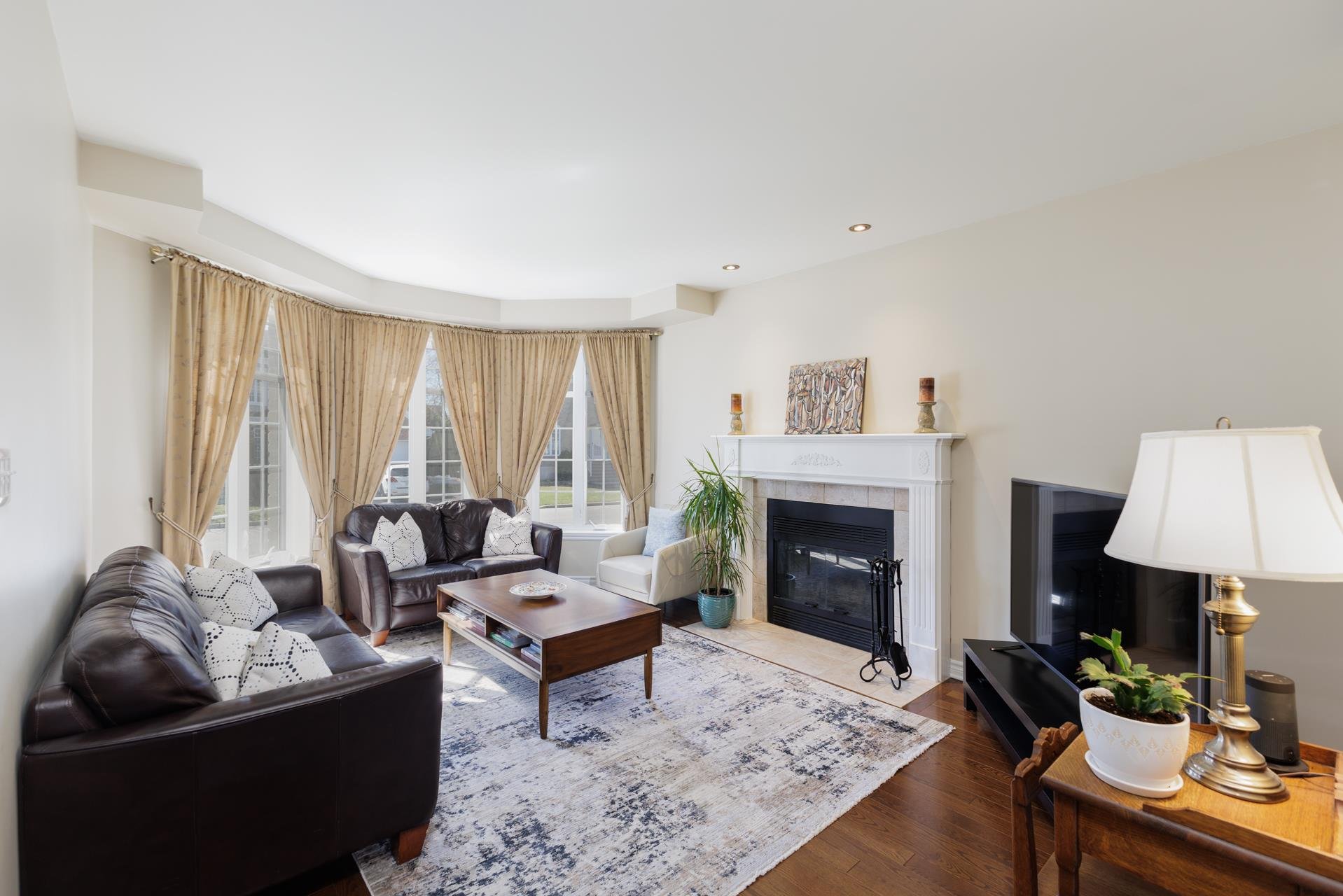
Living room
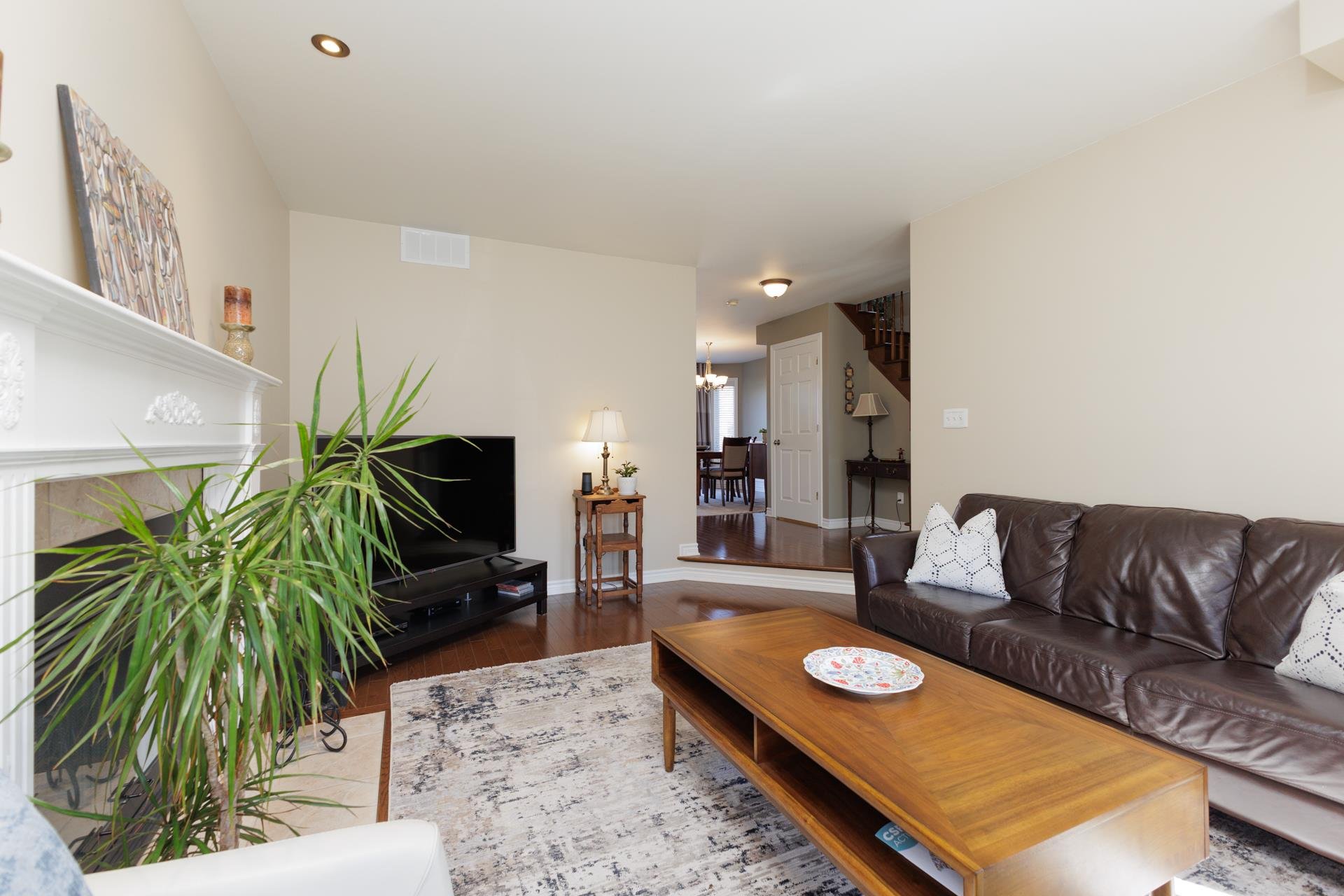
Living room
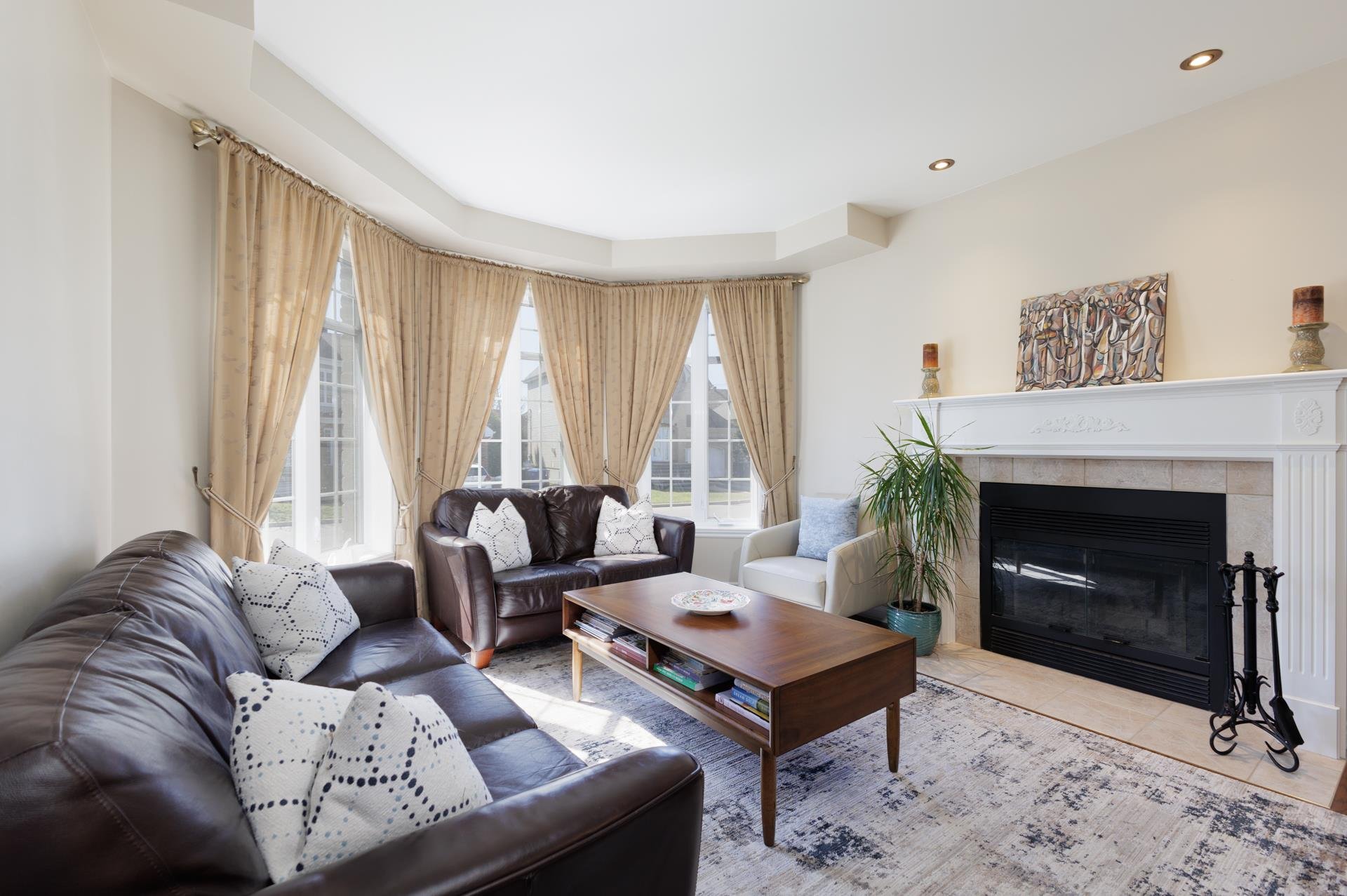
Living room
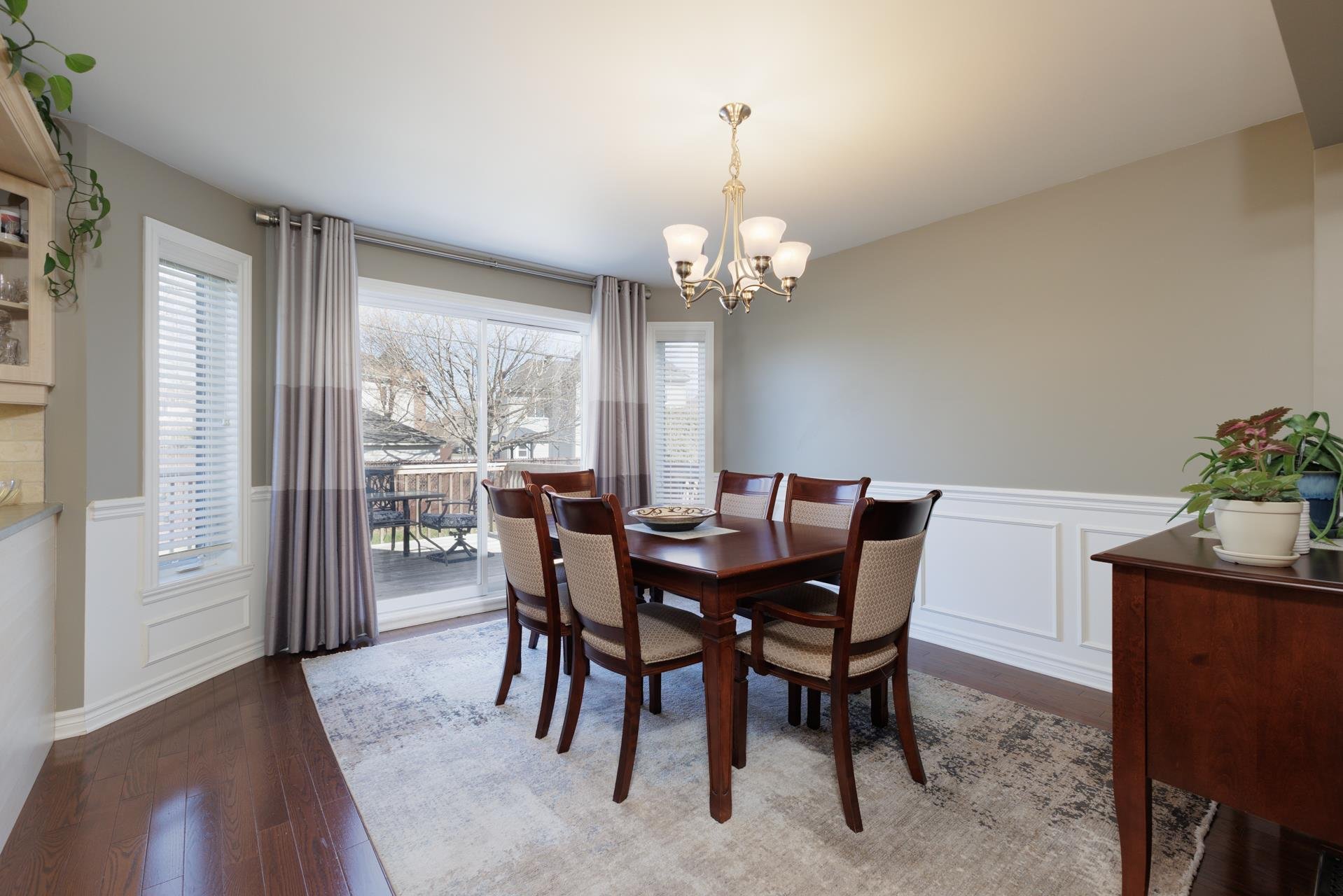
Dining room
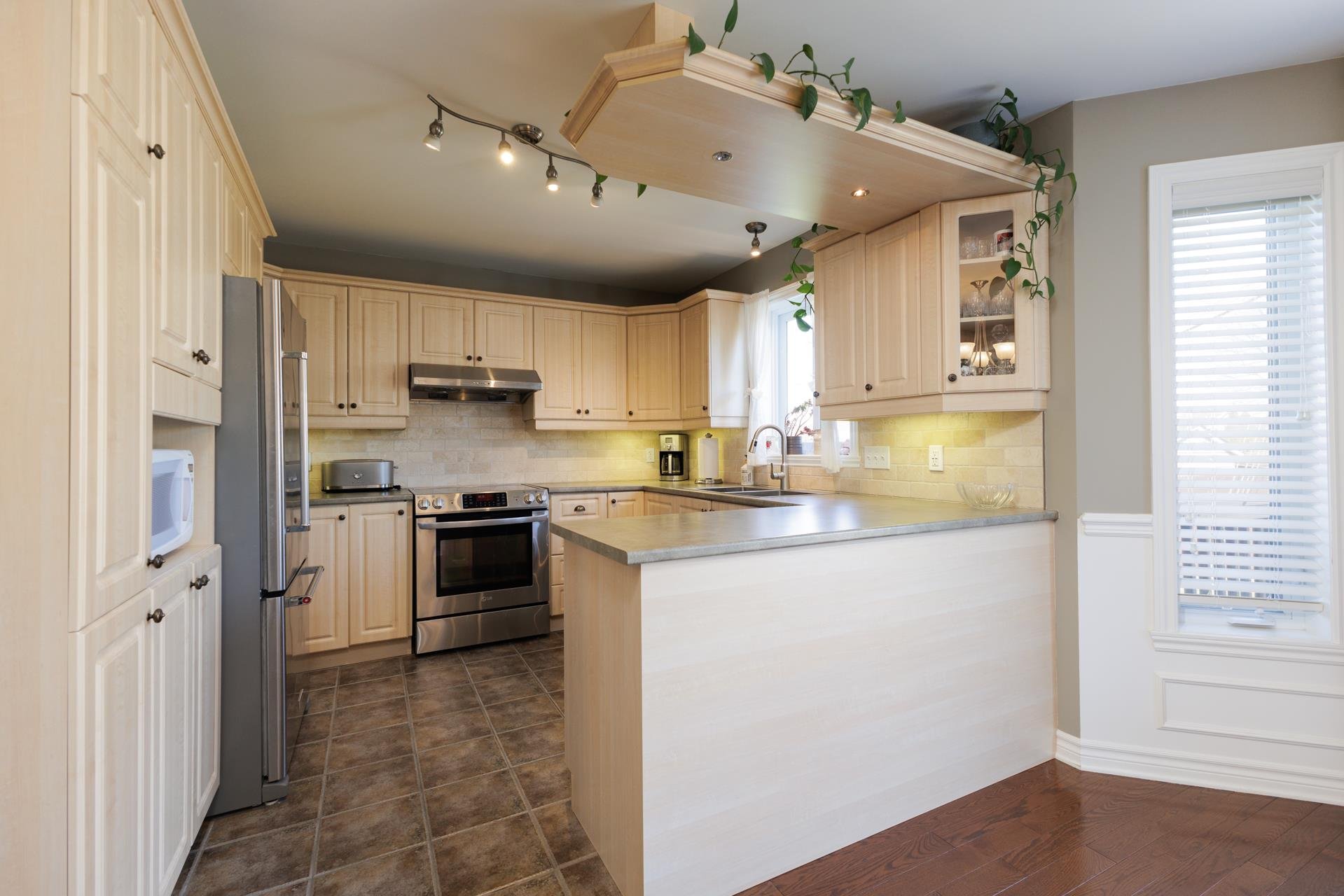
Kitchen
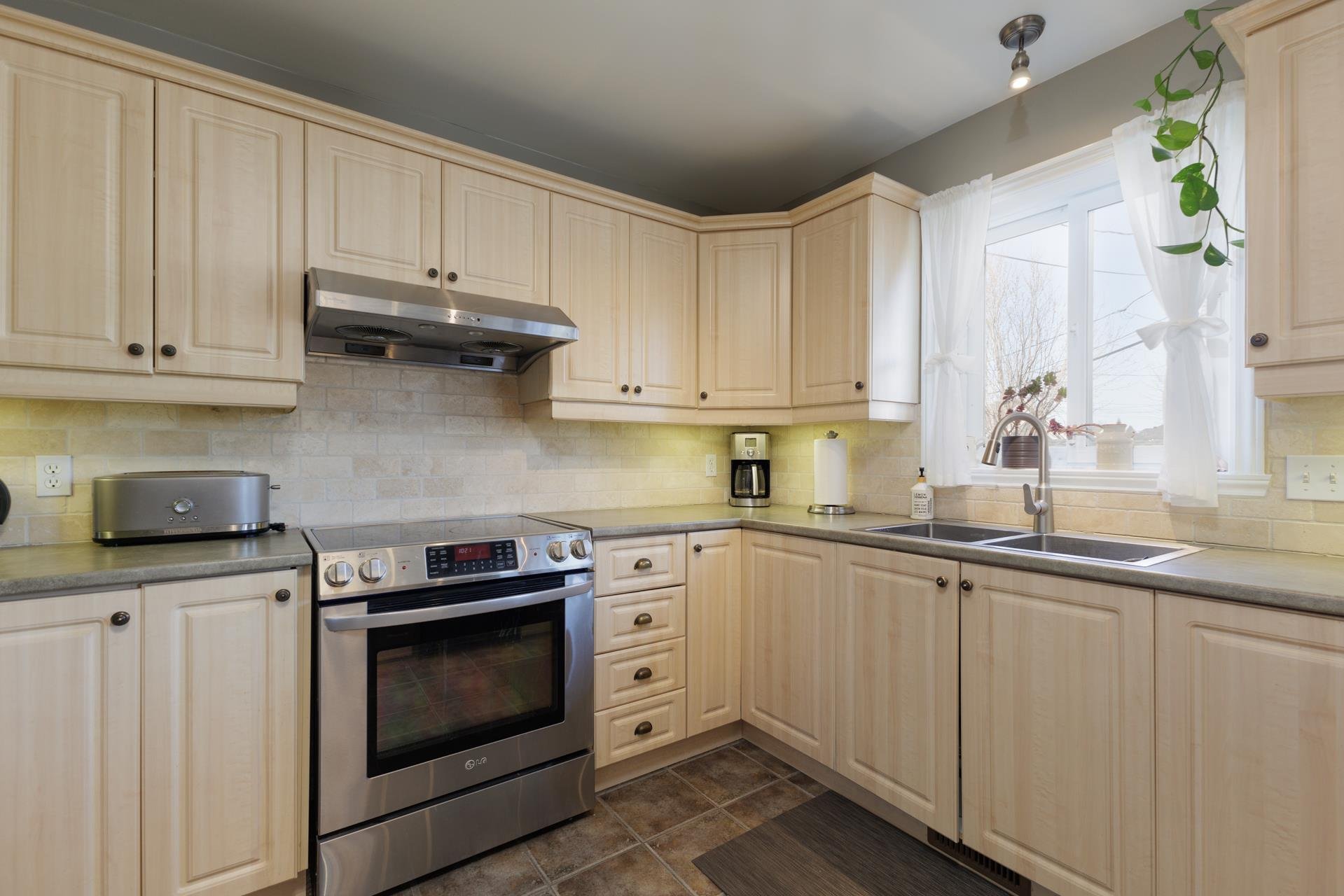
Overall View
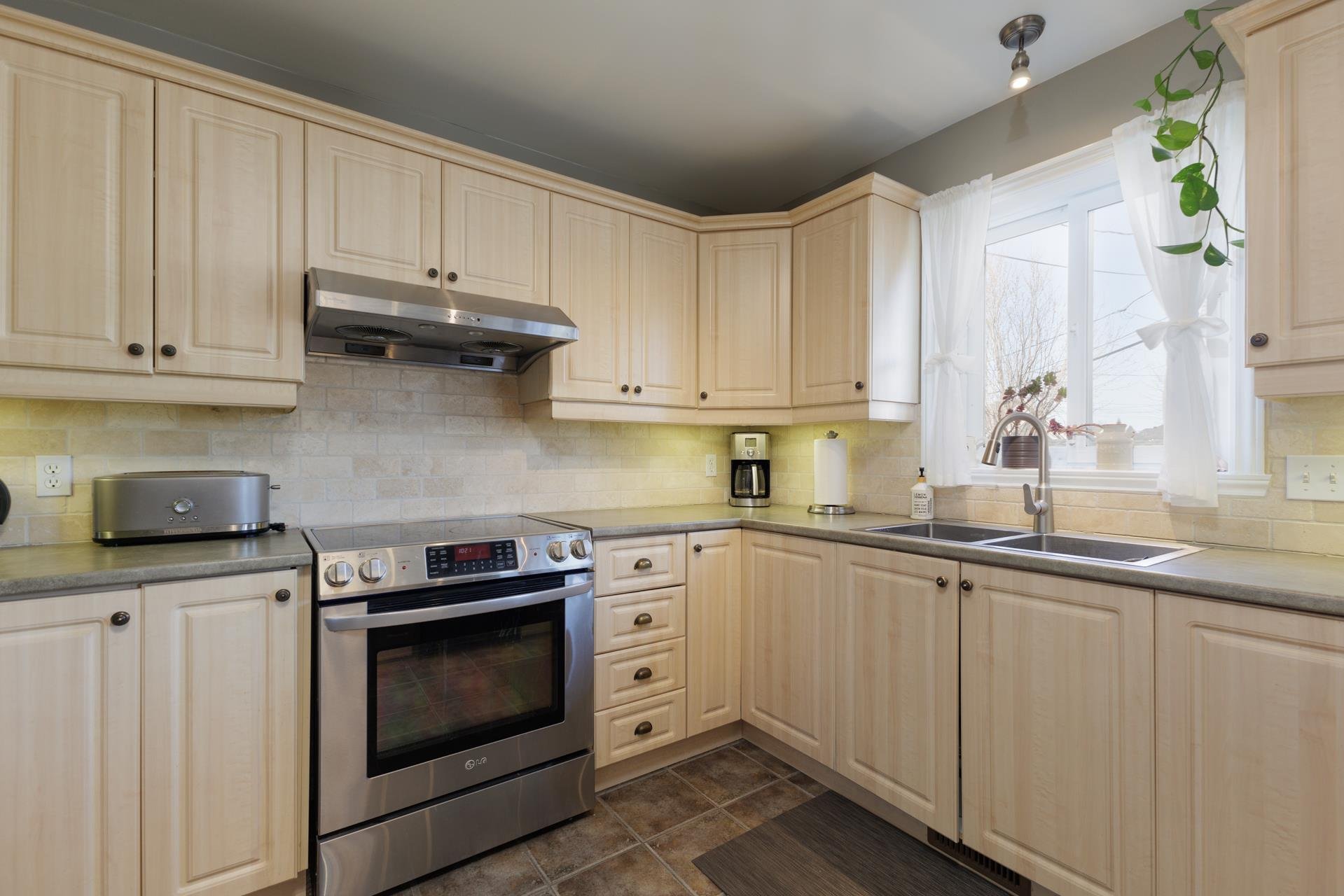
Kitchen
|
|
Description
Welcome to this well-maintained and charming home, nestled in a highly sought-after, family-friendly neighborhood. Step into a bright and welcoming vestibule that sets the tone for the warm and inviting interior. The kitchen features full-height cabinets, a convenient double sink, and plenty of storage space. This cozy and meticulously cared-for home, owned by the original owner, offers two full bathrooms and the potential for a fourth bedroom in the finished basement -- ideal for growing families or added flexibility.
Enjoy the peace and quiet of a cohesive community, just
steps from parks, elementary and secondary schools, and
scenic bike paths. With quick access to Highway 640, shops,
essential services, and the upcoming REM station is just a
few kilometers away, convenience is at your doorstep.
The fully fenced backyard provides privacy and a safe space
for children or pets to play.
steps from parks, elementary and secondary schools, and
scenic bike paths. With quick access to Highway 640, shops,
essential services, and the upcoming REM station is just a
few kilometers away, convenience is at your doorstep.
The fully fenced backyard provides privacy and a safe space
for children or pets to play.
Inclusions: Dishwasher, all curtain rods and curtains other than curtains in living room.
Exclusions : Fridge, Stove, Washer and dryer. Curtains in main floor living room, backyard gazebo.
| BUILDING | |
|---|---|
| Type | Two or more storey |
| Style | Detached |
| Dimensions | 0x0 |
| Lot Size | 492.6 MC |
| EXPENSES | |
|---|---|
| Municipal Taxes (2025) | $ 3613 / year |
| School taxes (2024) | $ 345 / year |
|
ROOM DETAILS |
|||
|---|---|---|---|
| Room | Dimensions | Level | Flooring |
| Living room | 17.5 x 12.3 P | Ground Floor | Wood |
| Dining room | 13.5 x 12.8 P | Ground Floor | Wood |
| Kitchen | 11 x 10 P | Ground Floor | Tiles |
| Bathroom | 9 x 5 P | Ground Floor | Ceramic tiles |
| Primary bedroom | 17 x 11.7 P | 2nd Floor | Carpet |
| Bedroom | 11 x 10.3 P | 2nd Floor | Carpet |
| Bedroom | 11 x 9 P | 2nd Floor | Carpet |
| Bathroom | 11.9 x 9.6 P | 2nd Floor | Ceramic tiles |
| Family room | 17 x 12 P | Basement | Floating floor |
| Playroom | 17 x 12 P | Basement | Floating floor |
| Bathroom | 9 x 5 P | Basement | |
| Storage | 8 x 7.9 P | Basement | Floating floor |
|
CHARACTERISTICS |
|
|---|---|
| Heating system | Air circulation |
| Driveway | Asphalt |
| Roofing | Asphalt shingles |
| Heating energy | Electricity |
| Proximity | Elementary school, High school, Highway, Hospital, Park - green area, Réseau Express Métropolitain (REM) |
| Basement | Finished basement |
| Garage | Fitted, Single width |
| Parking | Garage |
| Sewage system | Municipal sewer |
| Water supply | Municipality |
| Foundation | Poured concrete |
| Zoning | Residential |
| Hearth stove | Wood fireplace |