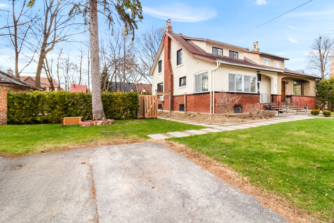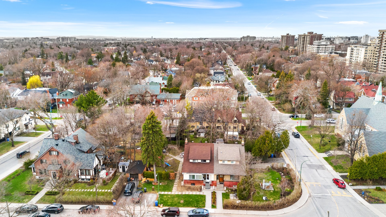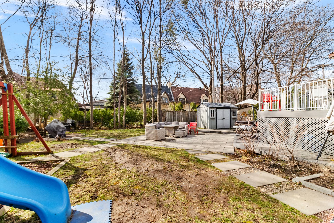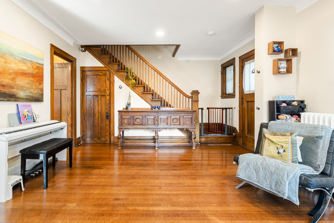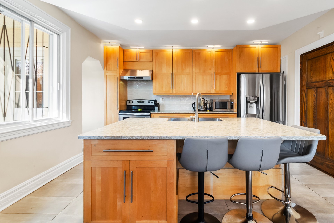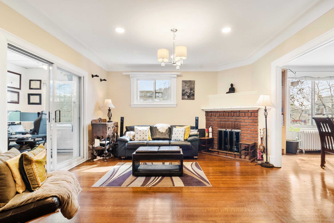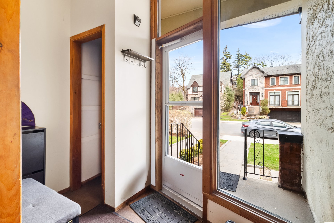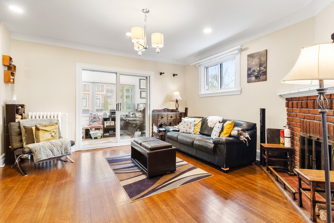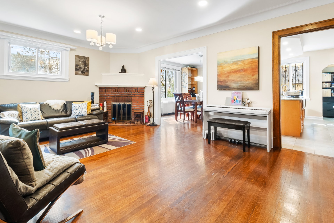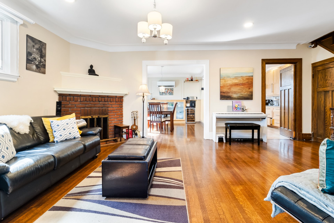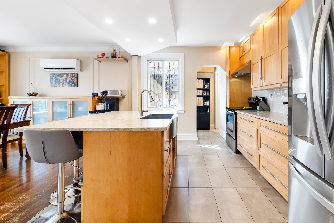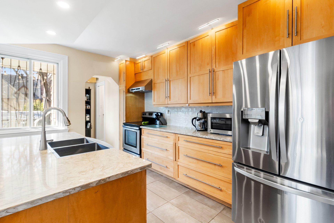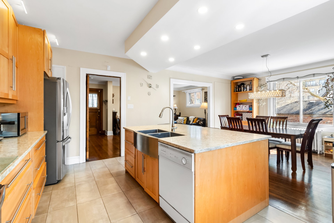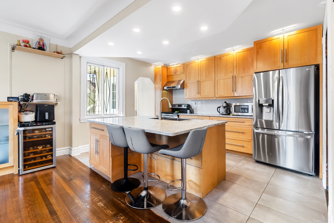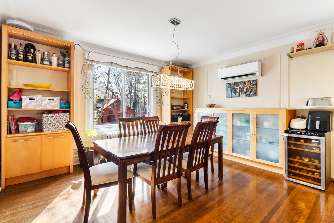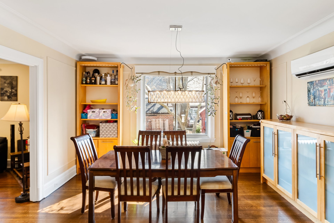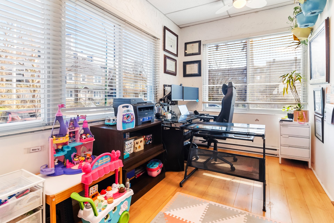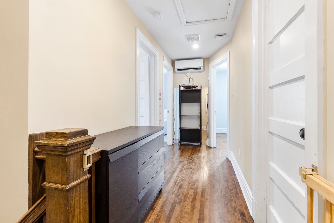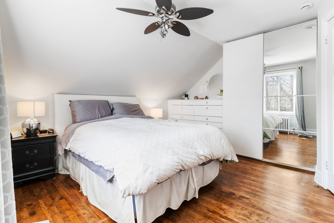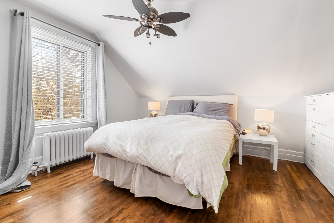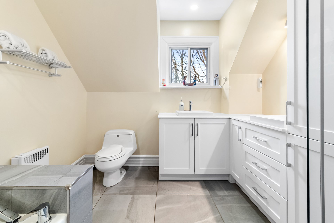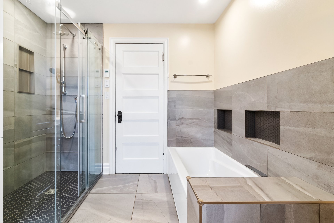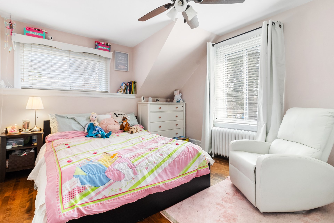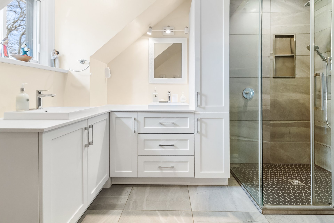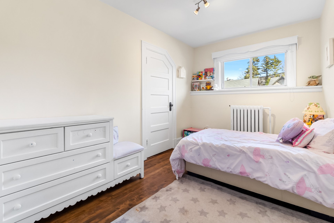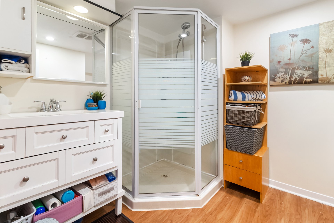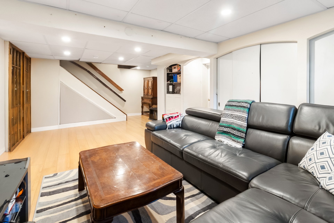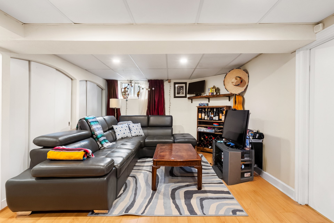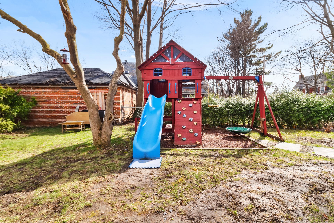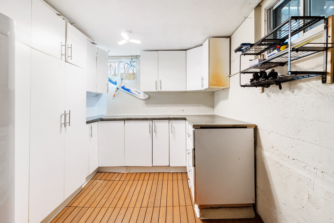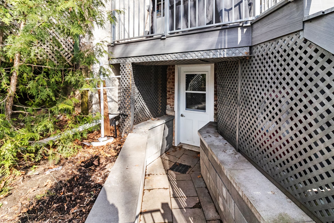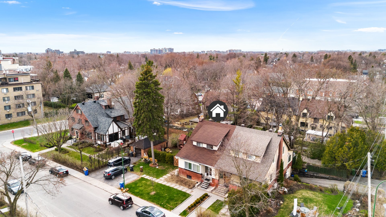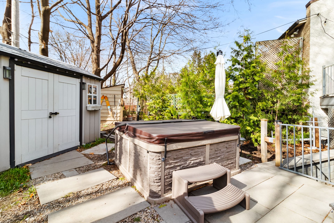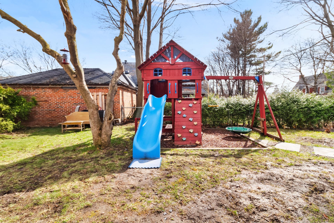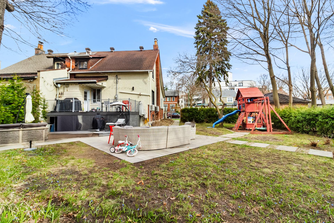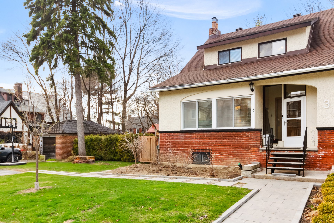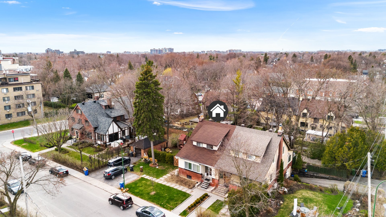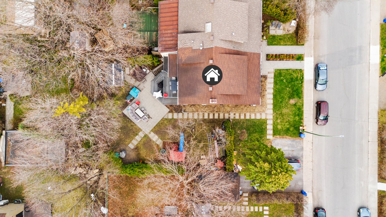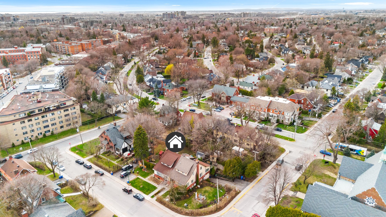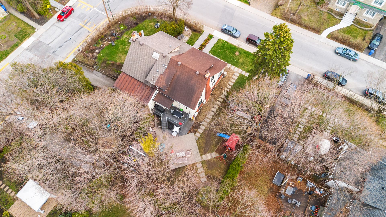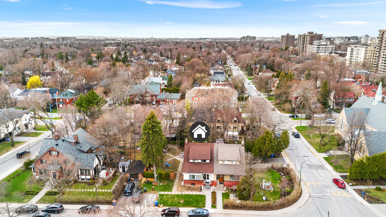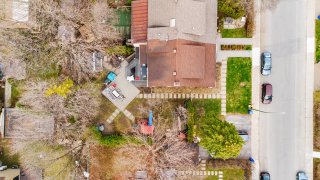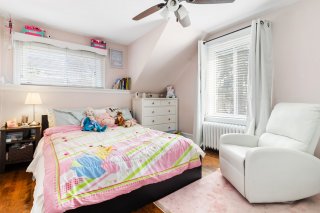3 Rue Holmdale
Hampstead, QC H3X
MLS: 22719106
$1,199,000
3
Bedrooms
2
Baths
1
Powder Rooms
1927
Year Built
Description
Located in the sought-after Hampstead sector, just 5 minutes from Monkland village, this charming property offers a perfect balance between original character and modern renovations. With 3 comfortable bedrooms, a lovely kitchen and bright, open-plan living areas. The comfortable basement offers space for a family room, office or playroom, depending on your needs. Outside, you'll be seduced by the spacious, carefully landscaped backyard, perfect for relaxing or entertaining. A warm, elegant turnkey home in one of Montreal's most coveted neighbourhoods!
Hampstead - An exceptional neighborhood in the heart of
Montreal
Located in one of Montreal's most coveted areas, this
property enjoys a privileged location in Hampstead,
renowned for its peaceful ambiance, mature tree-lined
streets and distinctive properties. Just minutes from
charming Monkland Village, you'll enjoy easy access to a
host of local shops, cafés, restaurants, quality schools
and public transportation, all while residing in an
exclusive, leafy residential setting.
Why this home stands out:
- Prime Hampstead location, close to Monkland Village and
all amenities
- Preserved original character, enhanced by quality
renovations
- Open, bright living spaces, ideal for everyday living and
entertaining
- Attractive, functional and welcoming kitchen, designed to
combine style and practicality
- 3 spacious, bright bedrooms, perfect for a harmonious
family life
- Basement offering flexible space for a family room,
office or playroom
- Spacious, beautifully landscaped backyard, ideal for
relaxation or summer entertaining
- 2 driveway parking spaces
- Turnkey property, elegant, warm and impeccably maintained
- Prized area known for its tranquility, prestige and
quality of life
| BUILDING | |
|---|---|
| Type | Two or more storey |
| Style | Semi-detached |
| Dimensions | 0x0 |
| Lot Size | 6000 PC |
| EXPENSES | |
|---|---|
| Water taxes (2024) | $ 87 / year |
| Municipal Taxes (2025) | $ 8281 / year |
| School taxes (2025) | $ 806 / year |
| ROOM DETAILS | |||
|---|---|---|---|
| Room | Dimensions | Level | Flooring |
| Hallway | 3.6 x 9.1 P | Ground Floor | |
| Living room | 12.4 x 20.3 P | Ground Floor | |
| Dining room | 14.1 x 12.8 P | Ground Floor | |
| Kitchen | 10.5 x 14.0 P | Ground Floor | |
| Washroom | 2.2 x 4.3 P | Ground Floor | |
| Home office | 8.4 x 14.5 P | Ground Floor | |
| Primary bedroom | 12.7 x 14.2 P | 2nd Floor | |
| Bedroom | 11.4 x 11.2 P | 2nd Floor | |
| Bedroom | 11.5 x 8.1 P | 2nd Floor | |
| Bathroom | 10.5 x 8.9 P | 2nd Floor | |
| Family room | 20.4 x 11.2 P | Basement | |
| Storage | 8.0 x 20.4 P | Basement | |
| Laundry room | 7.0 x 13.3 P | Basement | |
| Workshop | 7.0 x 10.6 P | Basement | |
| Bathroom | 7.9 x 7.0 P | Basement | |
| CHARACTERISTICS | |
|---|---|
| Roofing | Asphalt shingles |
| Proximity | Bicycle path, Cegep, Daycare centre, Elementary school, High school, Highway, Hospital, Park - green area, Public transport, University |
| Heating system | Electric baseboard units |
| Heating energy | Electricity |
| Sewage system | Municipal sewer |
| Water supply | Municipality |
| Hearth stove | Other |
| Parking | Outdoor |
| Zoning | Residential |
Matrimonial
Age
Household Income
Age of Immigration
Common Languages
Education
Ownership
Gender
Construction Date
Occupied Dwellings
Employment
Transportation to work
Work Location
Map
Loading maps...
