30 Mtée Monseigneur Martel, L'Île-du-Grand-Calumet, QC J0X1J0 $499,900
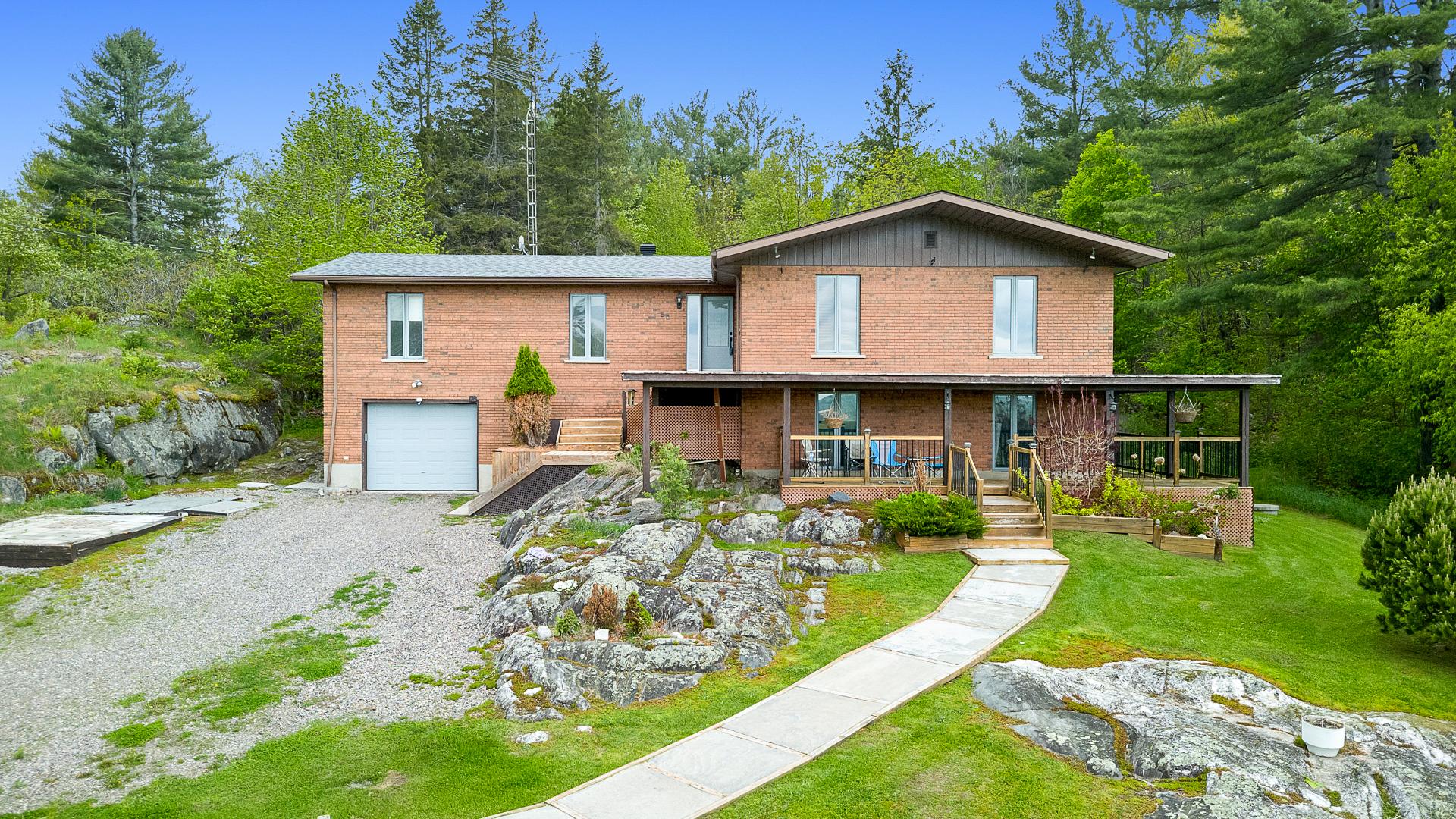
Frontage
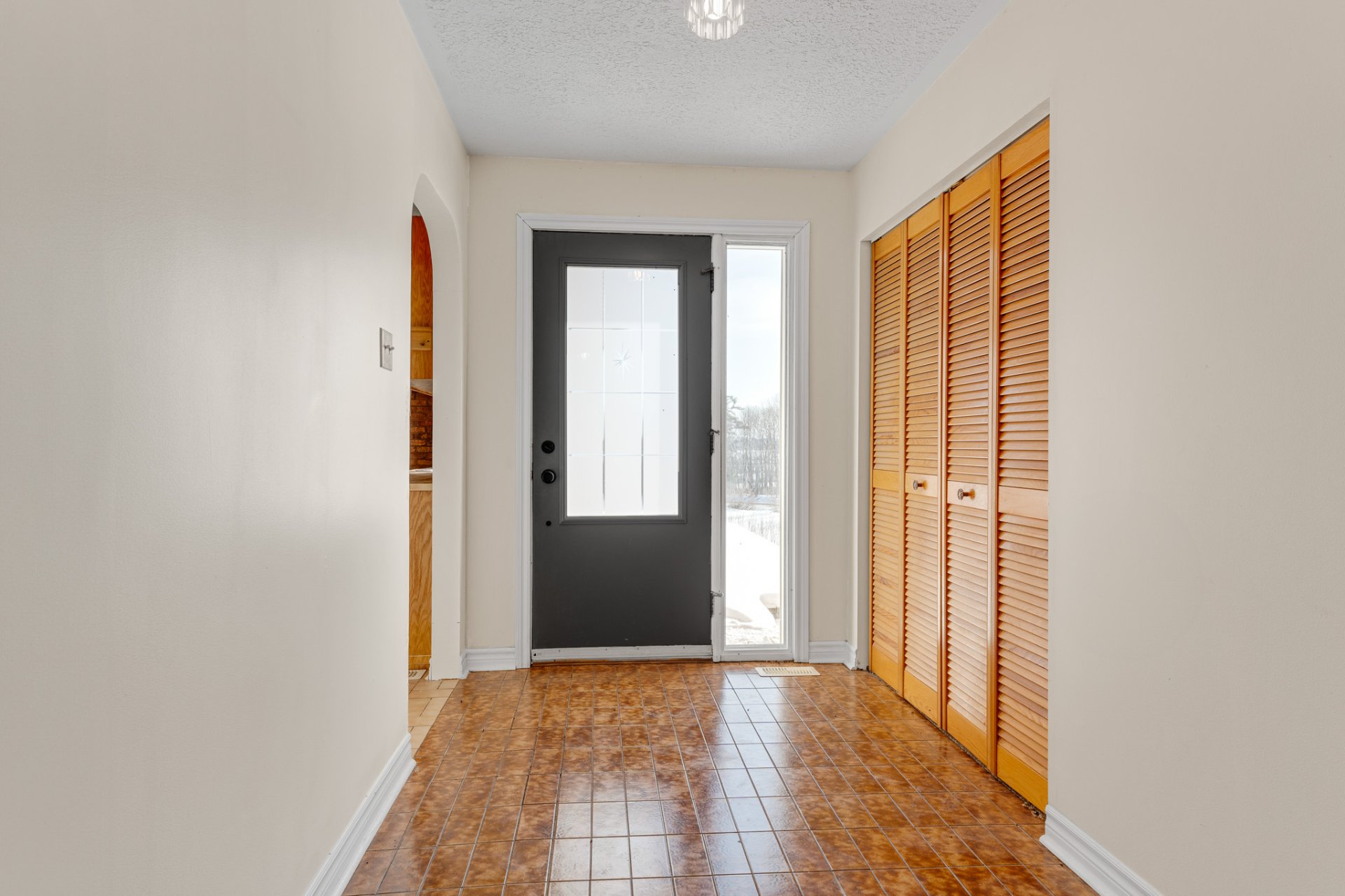
Balcony
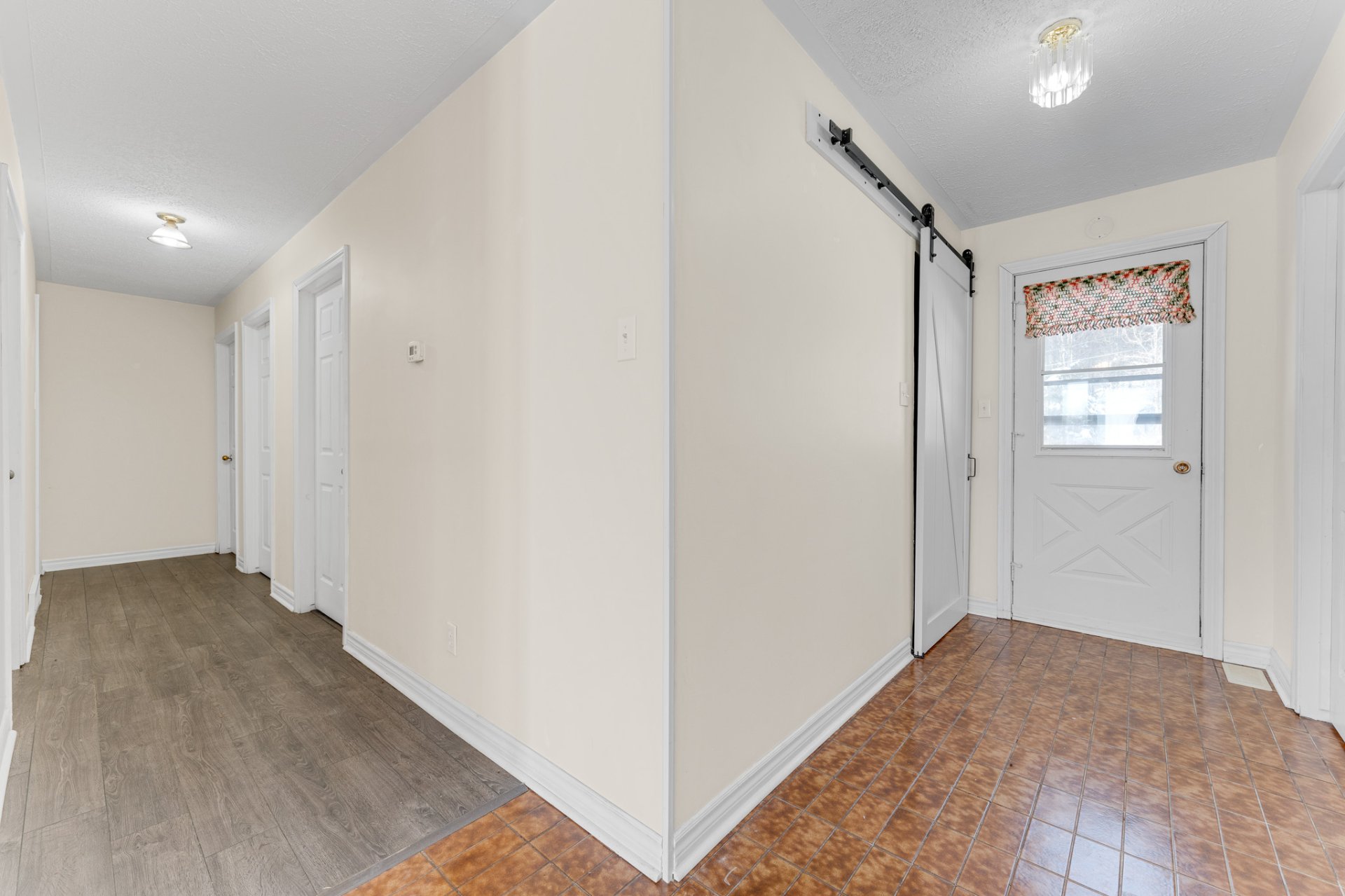
Hallway

Hallway
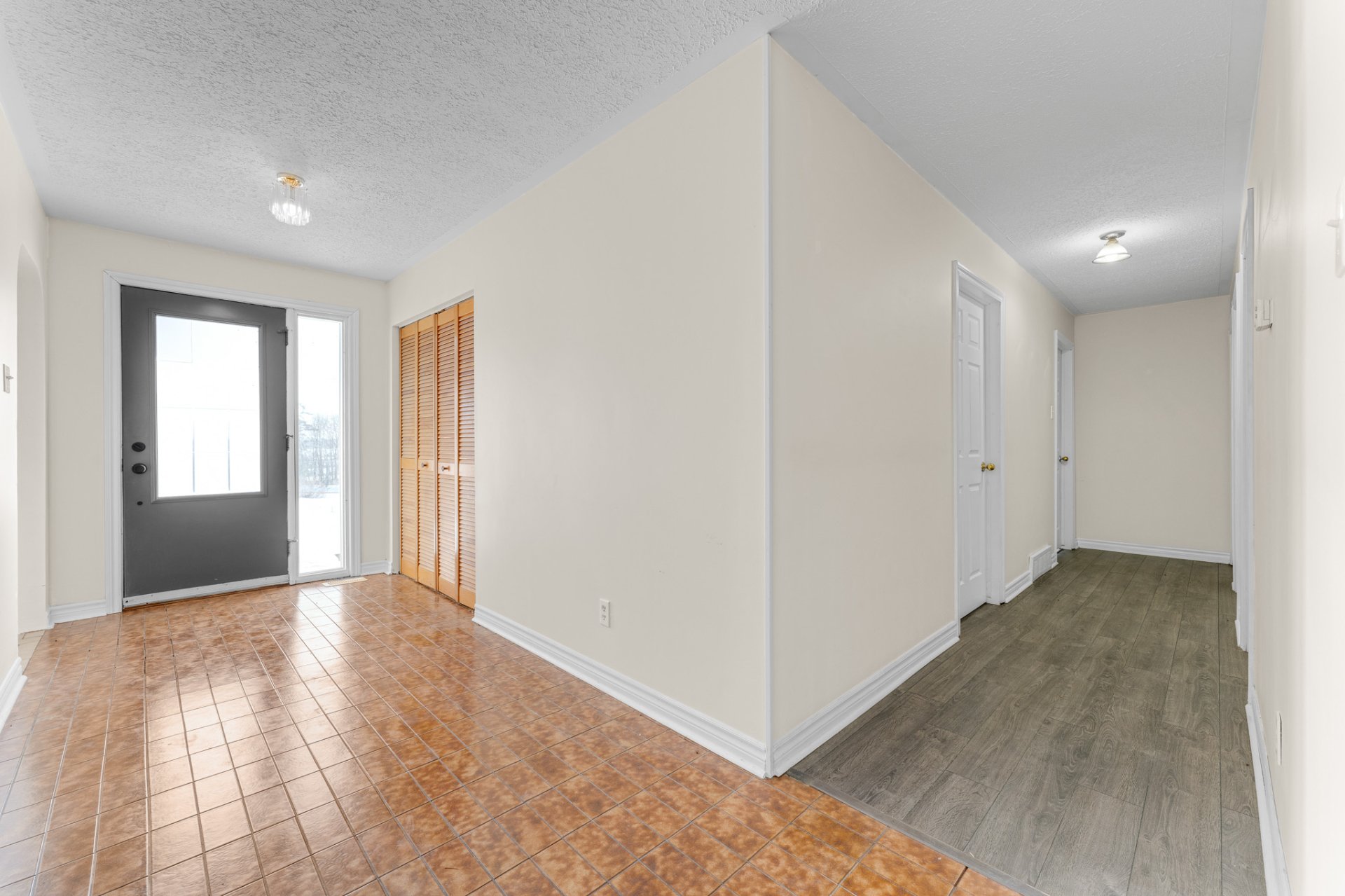
Hallway

Living room
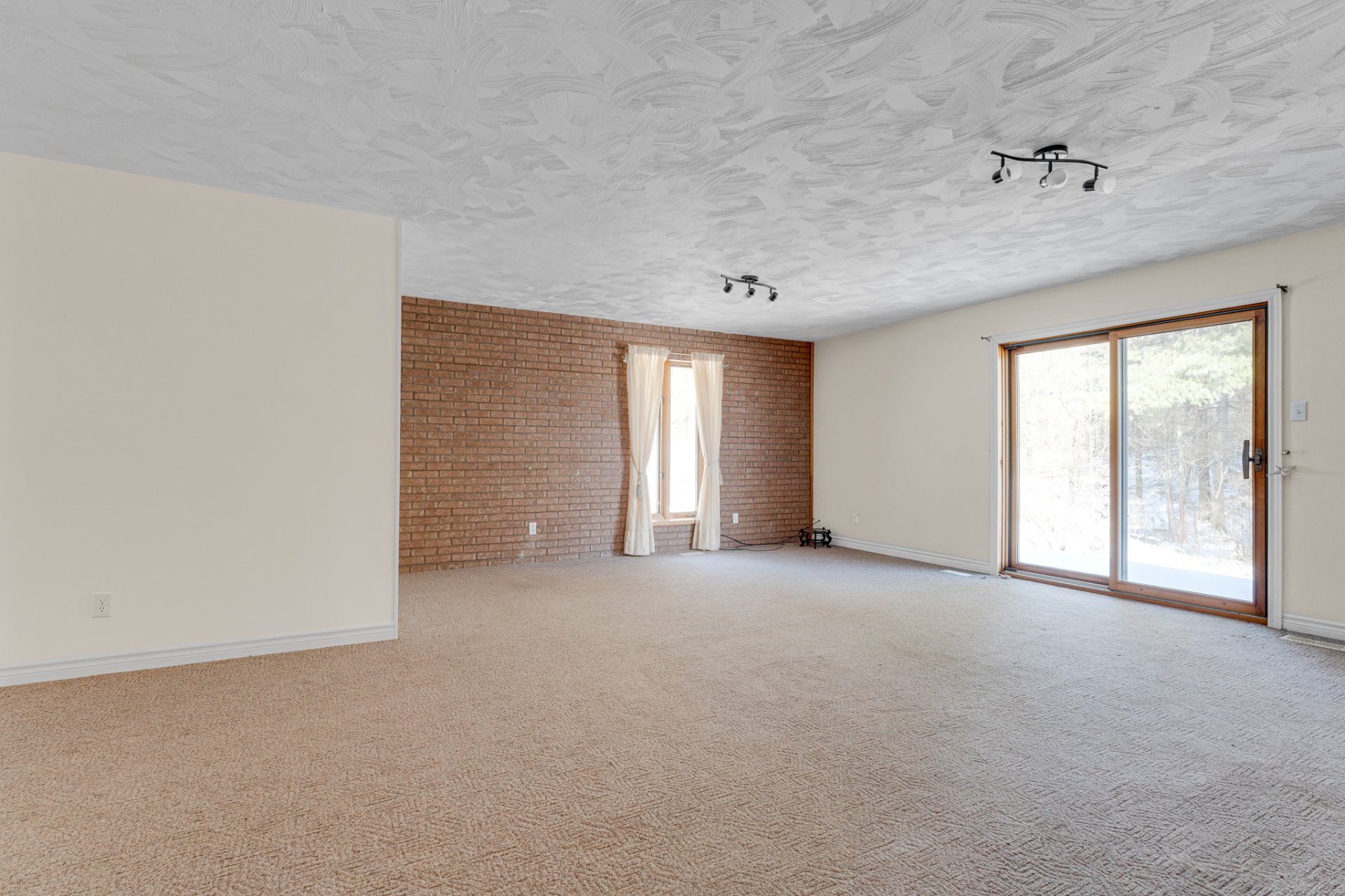
Living room

Living room
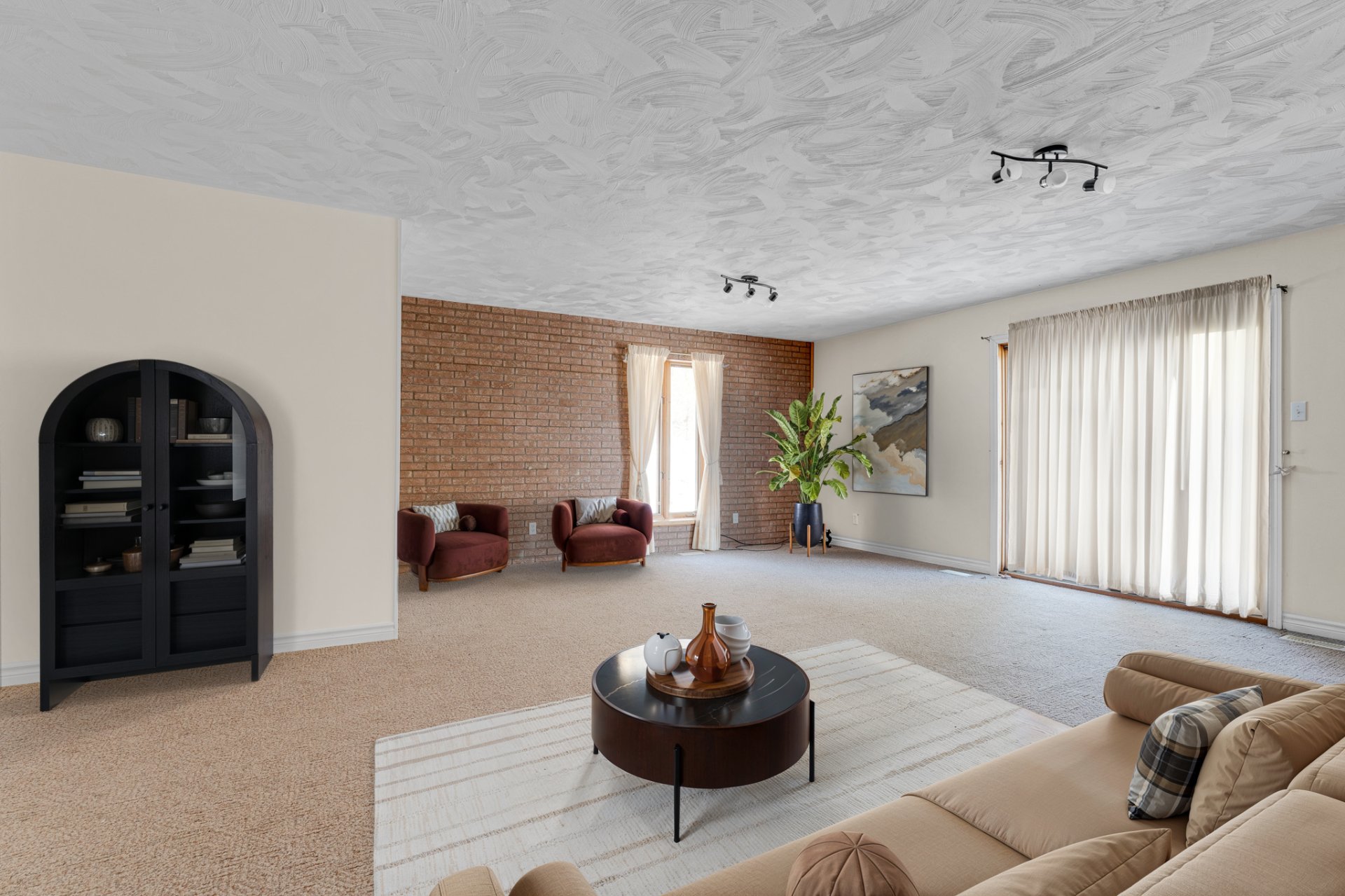
Living room
|
|
Description
This superb property offers breathtaking views and comprises a 3-bedroom main house on the raised first floor, and a fully renovated 2-bedroom master suite, which can be used as an independent apartment, in the basement with separate entrance. Set on 10.8 acres, it benefits from magnificent landscaped areas and a mature forest. Ideal for those seeking comfort, space and tranquility in an exceptional natural setting. Come and visit!
Living area 2246.43 ft
10 acre lot
Located in a quiet corner
Spacious kitchen
3 bedrooms
2 bathrooms on the ground floor
Wood fireplace in the living room
Possibility of accomodation in the basement
Garage
Huge outdoor parking
Surrounded by a mature forest
Beautiful landscaped spaces
10 acre lot
Located in a quiet corner
Spacious kitchen
3 bedrooms
2 bathrooms on the ground floor
Wood fireplace in the living room
Possibility of accomodation in the basement
Garage
Huge outdoor parking
Surrounded by a mature forest
Beautiful landscaped spaces
Inclusions: Dishwasher, water heater, furnace.
Exclusions : N/A
| BUILDING | |
|---|---|
| Type | Bungalow |
| Style | Detached |
| Dimensions | 52.6x42.8 P |
| Lot Size | 472454 PC |
| EXPENSES | |
|---|---|
| Municipal Taxes (2024) | $ 2745 / year |
| School taxes (2024) | $ 307 / year |
|
ROOM DETAILS |
|||
|---|---|---|---|
| Room | Dimensions | Level | Flooring |
| Kitchen | 8.10 x 17.10 P | Basement | Floating floor |
| Hallway | 6.2 x 12.7 P | Ground Floor | Ceramic tiles |
| Dining room | 11.11 x 12.3 P | Basement | Floating floor |
| Kitchen | 18.7 x 15.1 P | Ground Floor | Ceramic tiles |
| Family room | 15.3 x 9.3 P | Basement | Floating floor |
| Dining room | 10.3 x 18.6 P | Ground Floor | Floating floor |
| Bedroom | 14.3 x 11.10 P | Basement | Floating floor |
| Living room | 21 x 25.8 P | Ground Floor | Carpet |
| Bedroom | 9.11 x 14.4 P | Basement | Floating floor |
| Bedroom | 10.9 x 11.11 P | Ground Floor | Floating floor |
| Bathroom | 8.8 x 6.11 P | Basement | Ceramic tiles |
| Laundry room | 8.10 x 7.10 P | Ground Floor | Floating floor |
| Bathroom | 8.9 x 7.8 P | Ground Floor | Ceramic tiles |
| Primary bedroom | 12.3 x 16 P | Ground Floor | Floating floor |
| Bedroom | 10.5 x 15.6 P | Ground Floor | Floating floor |
| Bathroom | 9.3 x 6.6 P | Ground Floor | Ceramic tiles |
|
CHARACTERISTICS |
|
|---|---|
| Basement | 6 feet and over, Finished basement, Separate entrance |
| Zoning | Agricultural, Residential |
| Heating system | Air circulation |
| Water supply | Artesian well |
| Roofing | Asphalt shingles |
| Garage | Attached, Single width |
| Proximity | ATV trail, Daycare centre, Elementary school, Park - green area, Snowmobile trail |
| Siding | Brick, Vinyl |
| Foundation | Concrete block |
| Window type | Crank handle, Sliding |
| Driveway | Double width or more, Not Paved |
| Equipment available | Electric garage door |
| Heating energy | Electricity |
| Topography | Flat, Sloped |
| Parking | Garage, Outdoor |
| Distinctive features | Intergeneration, Wooded lot: hardwood trees |
| Landscaping | Landscape |
| View | Mountain, Panoramic |
| Sewage system | Purification field, Septic tank |
| Windows | PVC |
| Bathroom / Washroom | Seperate shower |
| Cupboard | Wood |