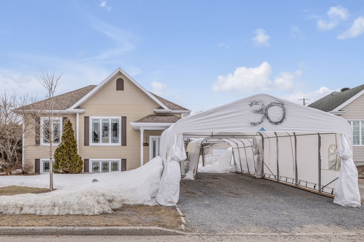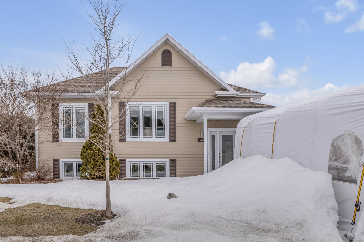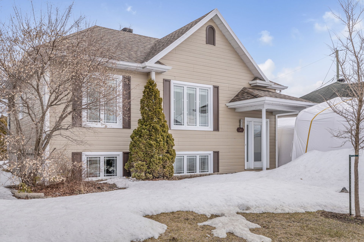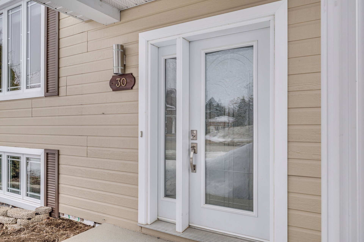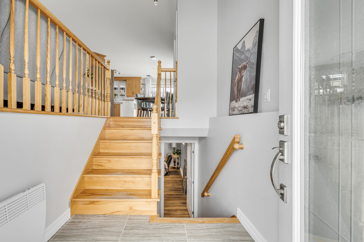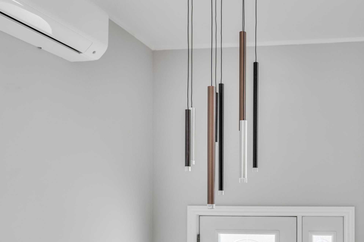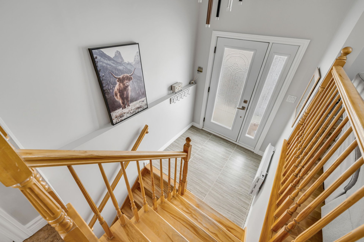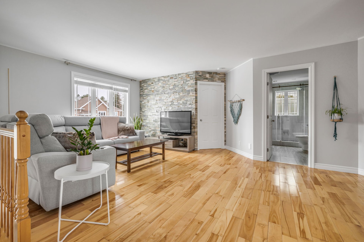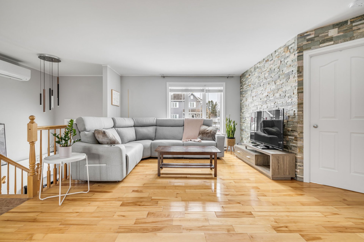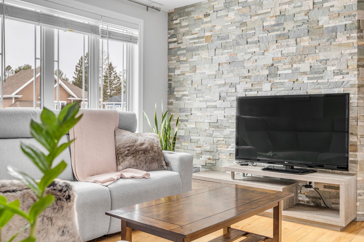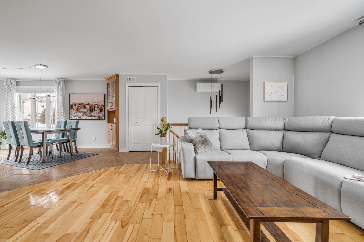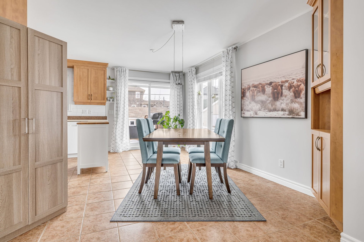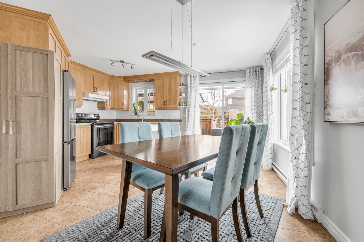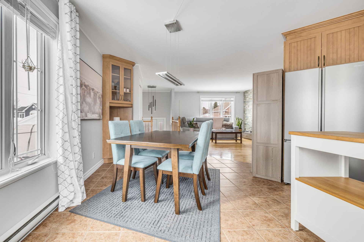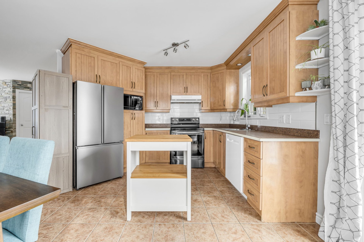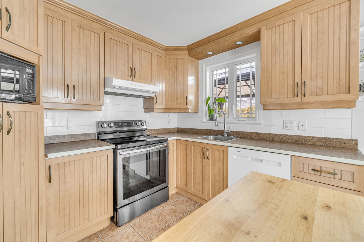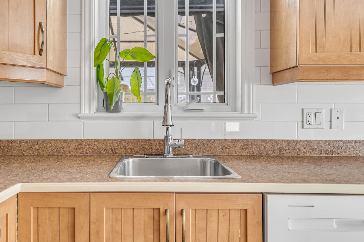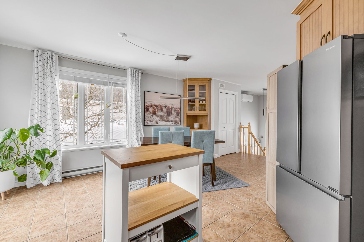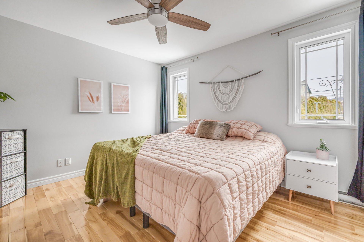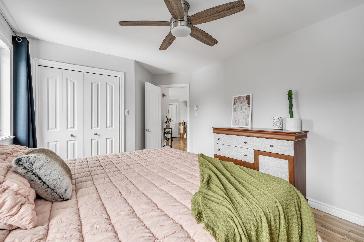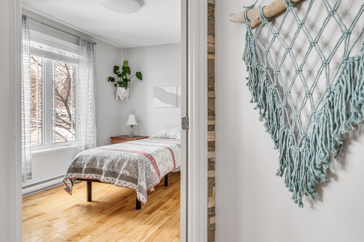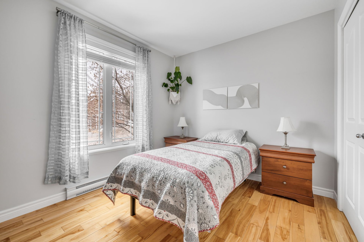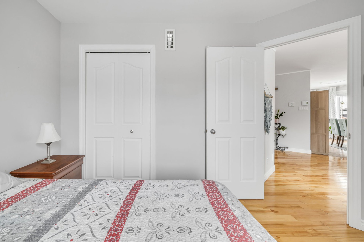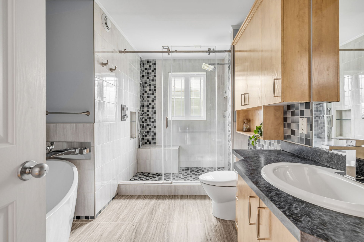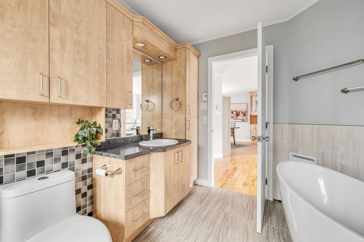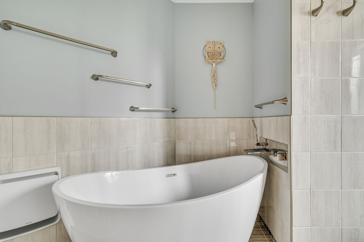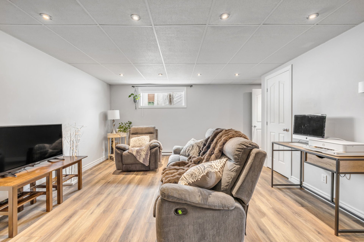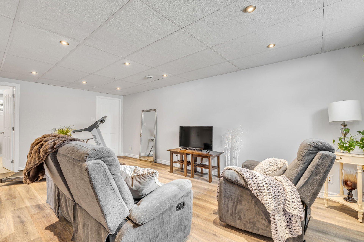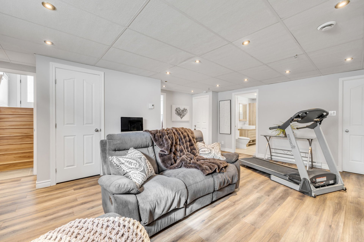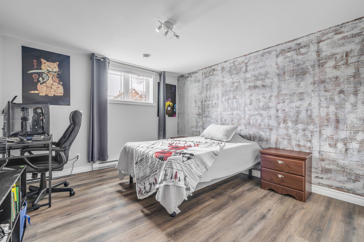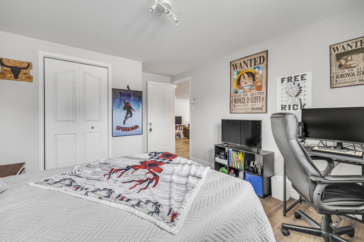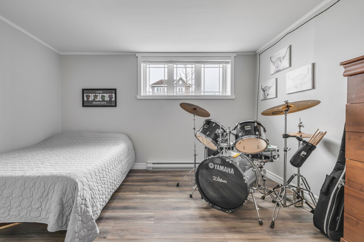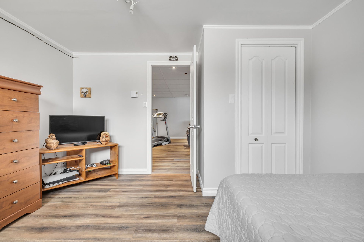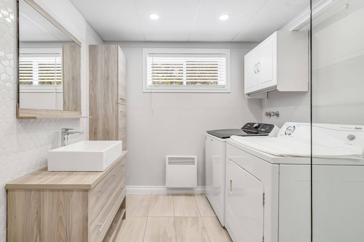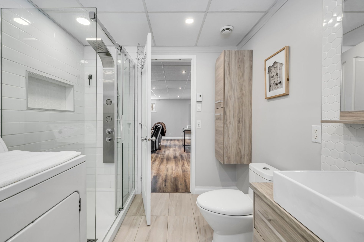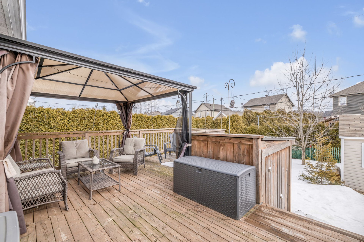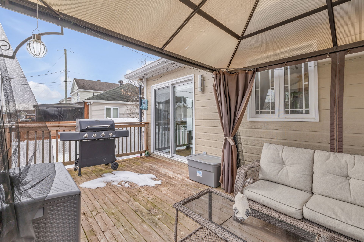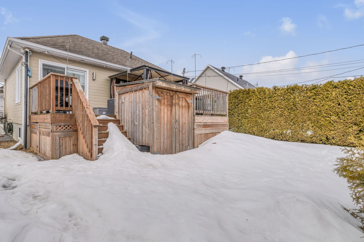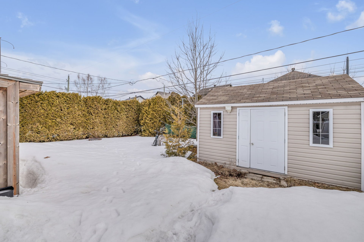30 Rue Albert Langlais
Sainte-Catherine-de-la-Jacques-Cartier, QC G3N
MLS: 23576345
4
Bedrooms
2
Baths
0
Powder Rooms
2006
Year Built
Description
Charming turnkey home ideal for a family seeking comfort. Flooded with natural light, it offers 4 bedrooms, 2 bathrooms and a large family room. Mature cedar hedges create a lovely, intimate backyard. Located close to shops, schools and services, this property offers the perfect balance between peaceful neighborhood living and accessibility. For outdoor enthusiasts, the Centre Duchesnay is nearby, offering a multitude of activities in nature. All within easy reach of Quebec City. This home combines functionality, comfort and a prime location.
The possession date could be brought forward if the sellers
find another property beforehand.
** Nearby **
1 min from Saint-Denys-Garneau elementary and high school
2 min from Fernand Lucchesi park
2 min from Lac St-Joseph golf club
4 min from gas station
4 min from restaurants (Normandin, McDonald's, Subway, Tim
Hortons, Pizzeria Paquet, Yuzi Sushi Express, etc)
5 min from pharmacies (Uniprix and Familiprix)
5 min from IGA and Super C grocery stores
6 min from the Centre nautique
6 min from the dog park
15 min from the Valcartier military base
| BUILDING | |
|---|---|
| Type | Bungalow |
| Style | Detached |
| Dimensions | 31.7x32.5 P |
| Lot Size | 5810.4 PC |
| EXPENSES | |
|---|---|
| Municipal Taxes (2025) | $ 3201 / year |
| School taxes (2024) | $ 213 / year |
| ROOM DETAILS | |||
|---|---|---|---|
| Room | Dimensions | Level | Flooring |
| Hallway | 4.6 x 6.0 P | Ground Floor | Ceramic tiles |
| Kitchen | 11.5 x 8.5 P | Ground Floor | Ceramic tiles |
| Dining room | 10.8 x 18.7 P | Ground Floor | Ceramic tiles |
| Living room | 12.9 x 13.8 P | Ground Floor | Wood |
| Primary bedroom | 14.0 x 10.8 P | Ground Floor | Wood |
| Bedroom | 11.0 x 8.10 P | Ground Floor | Wood |
| Bathroom | 11.8 x 8.7 P | Ground Floor | Ceramic tiles |
| Family room | 19.5 x 17.8 P | Basement | Floating floor |
| Bedroom | 12.3 x 11.5 P | Basement | Floating floor |
| Bedroom | 13.11 x 10.10 P | Basement | Floating floor |
| Bathroom | 7.6 x 9.8 P | Basement | Ceramic tiles |
| Storage | 9.8 x 5.10 P | Basement | Concrete |
| CHARACTERISTICS | |
|---|---|
| Basement | 6 feet and over, Finished basement |
| Roofing | Asphalt shingles |
| Proximity | Bicycle path, Cross-country skiing, Daycare centre, Elementary school, Golf, High school, Park - green area, Public transport |
| Window type | Crank handle |
| Heating system | Electric baseboard units |
| Heating energy | Electricity |
| Topography | Flat |
| Sewage system | Municipal sewer |
| Water supply | Municipality |
| Driveway | Other |
| Parking | Outdoor |
| Foundation | Poured concrete |
| Windows | PVC |
| Zoning | Residential |
| Bathroom / Washroom | Seperate shower |
| Equipment available | Ventilation system, Wall-mounted heat pump |
Matrimonial
Age
Household Income
Age of Immigration
Common Languages
Education
Ownership
Gender
Construction Date
Occupied Dwellings
Employment
Transportation to work
Work Location
Map
Loading maps...
