300 Boul. d'Europe, Gatineau (Aylmer), QC J9J0G4 $449,900

Frontage
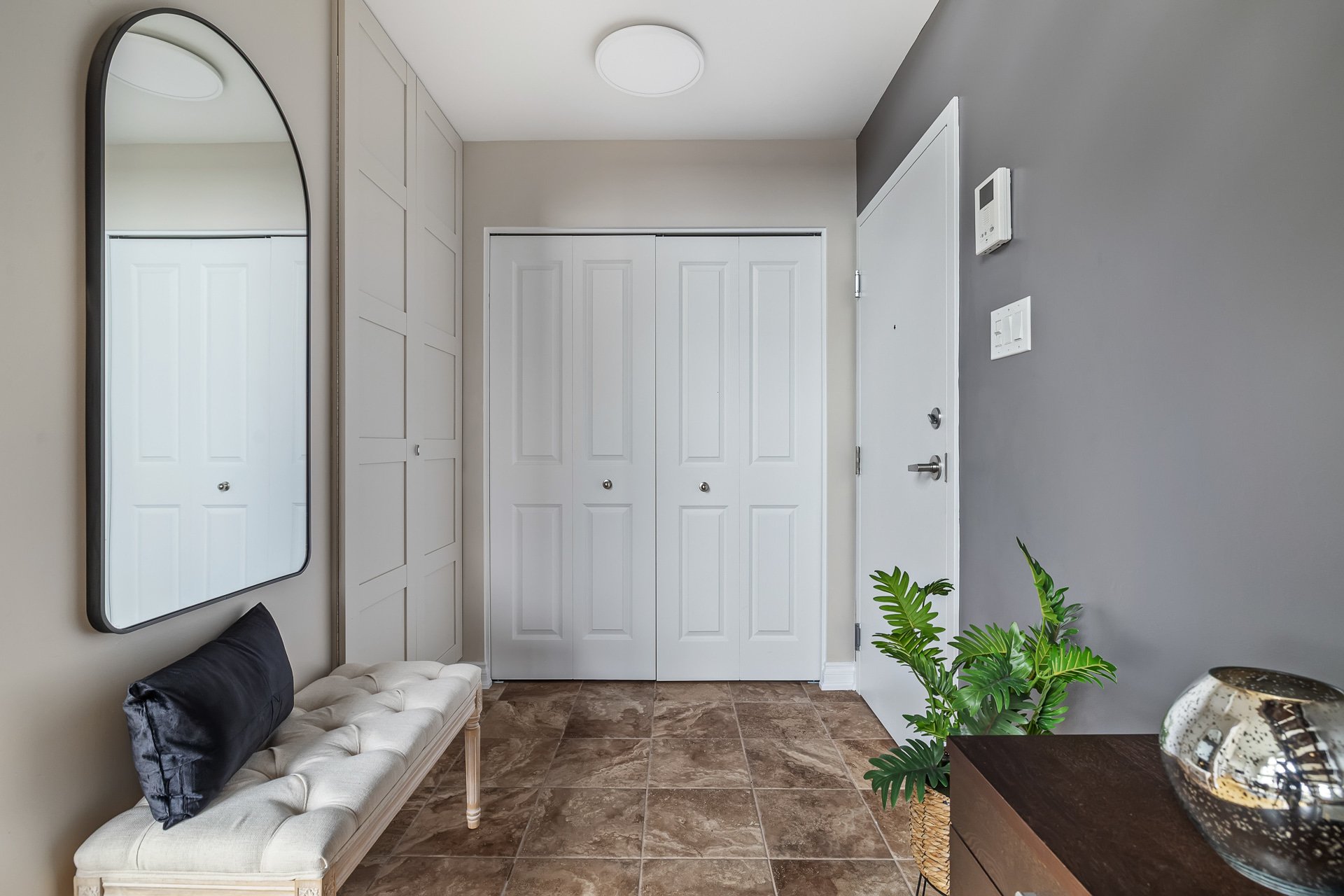
Hallway

Hallway
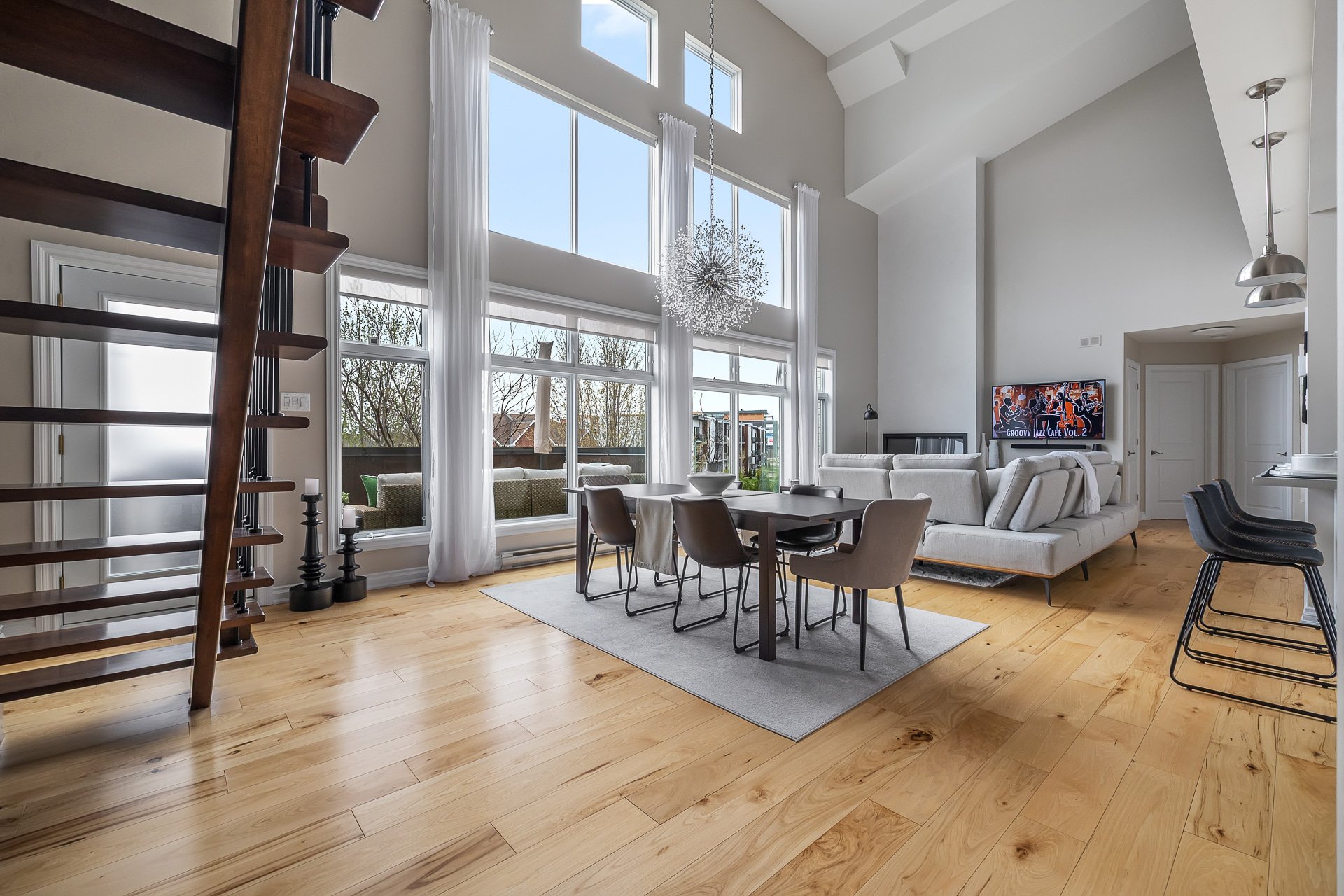
Overall View
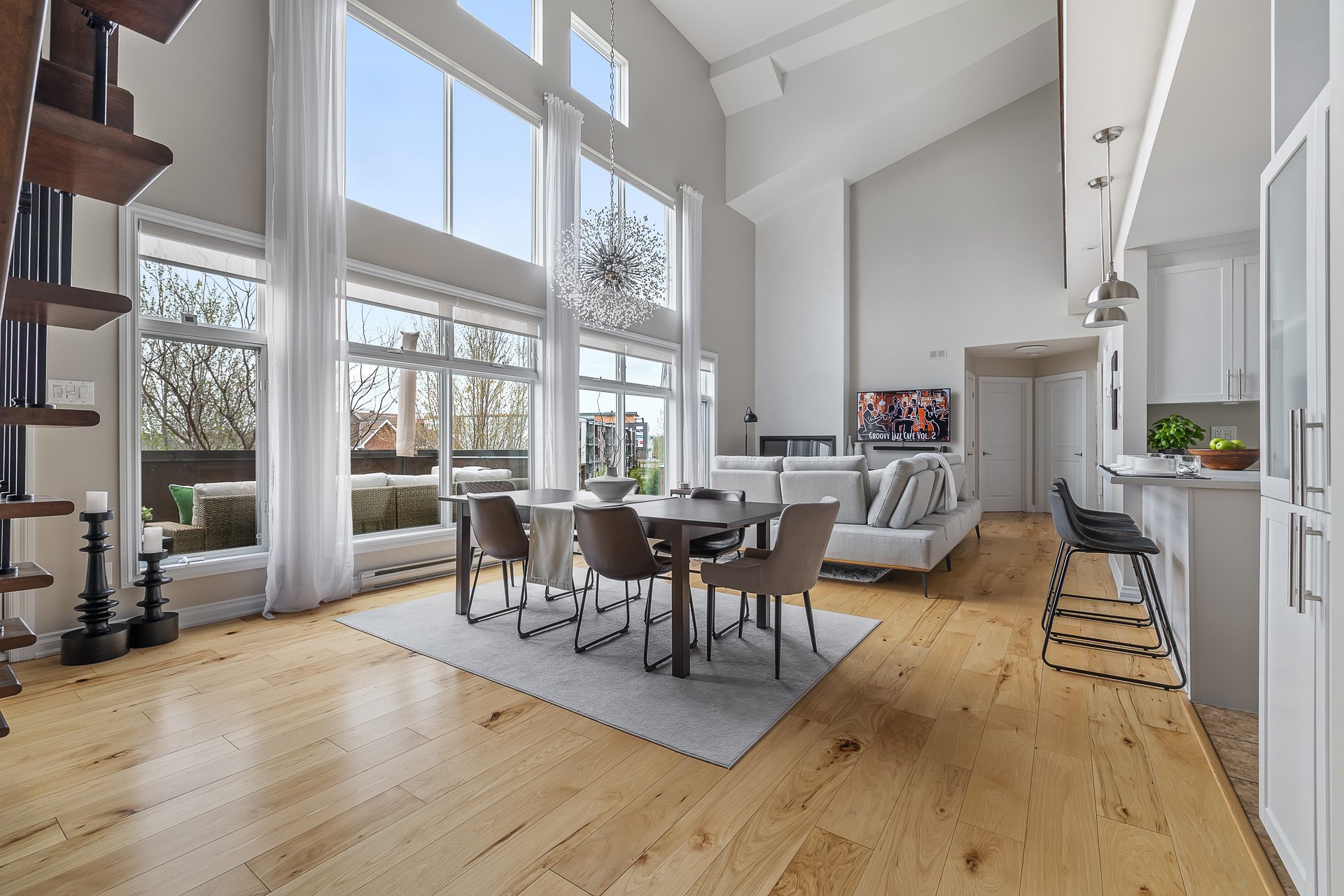
Dining room
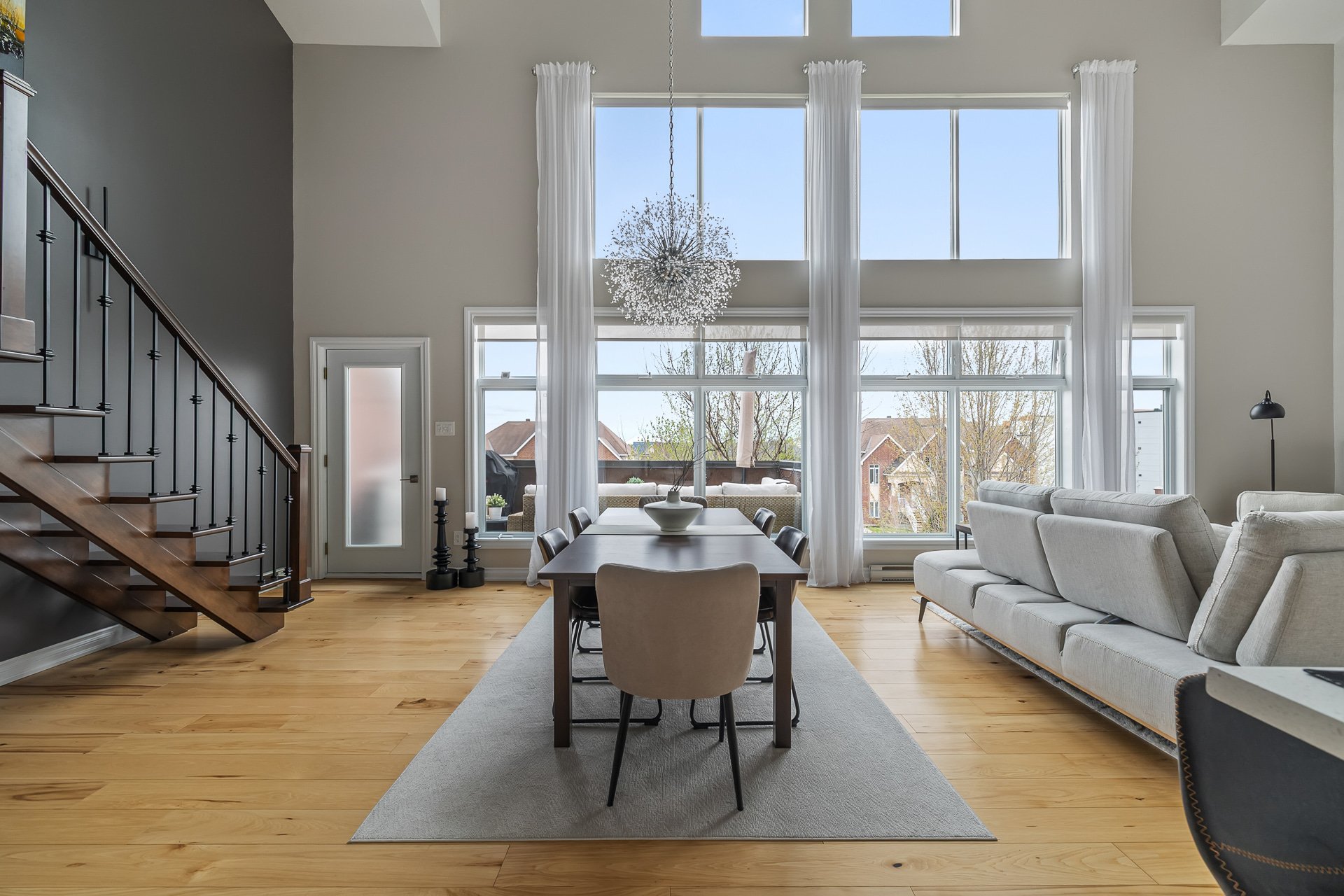
Dining room
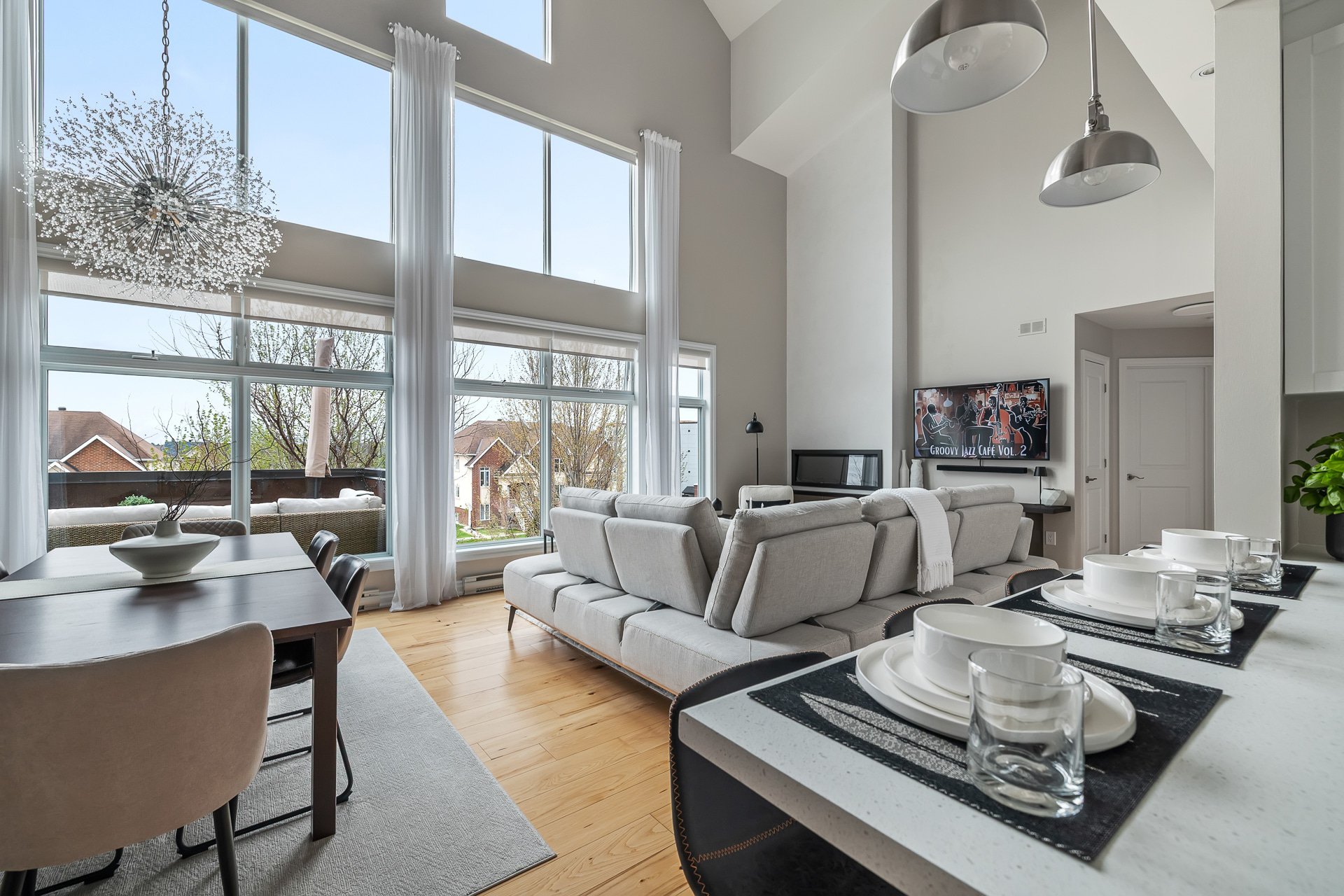
Overall View
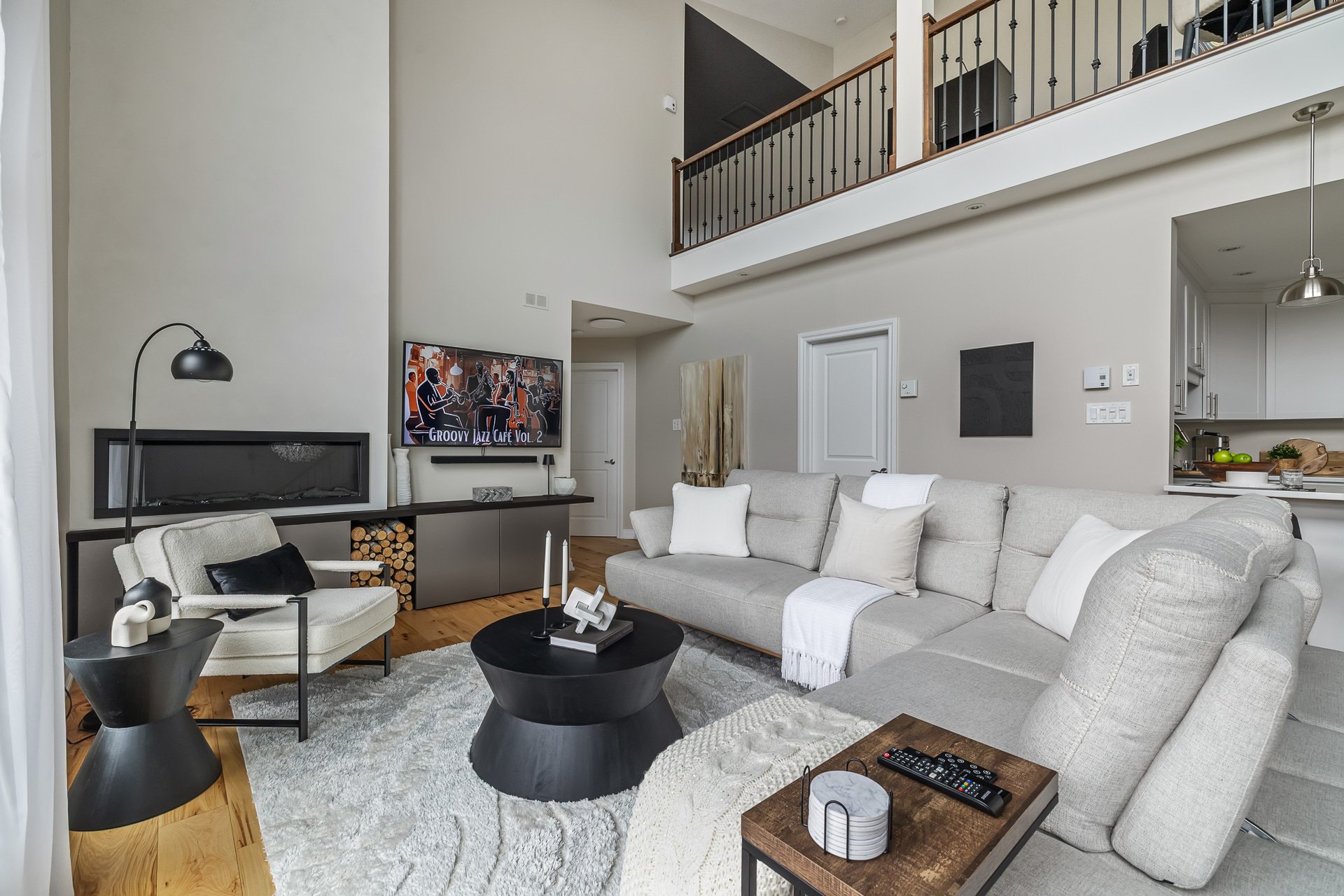
Living room

Living room
|
|
OPEN HOUSE
Sunday, 18 May, 2025 | 14:00 - 16:00
Description
High-end 1727sq.ft. condo on 3rd floor, with appliances and 2 parking spaces included. Impeccably maintained by the owner, the unit offers 22-foot ceilings, an stunning fireplace and a spacious loft that can suit a 3rd bedroom. All rooms are spacious and bathed in natural light, thanks to windows that offer breathtaking views. Many assets including a new functional kitchen, a modern bathroom and an oversized master bedroom with plenty of storage. Also enjoy a balcony and outdoor shed. Close to all services and 20mins from Ottawa!
300 Boul. Europe, Apt. 9
3rd Floor:
+ Spacious, bright entrance hall with walk-in closet,
creating a welcoming atmosphere from the moment you arrive.
+ The living room, bathed in natural light thanks to its
large windows, is equipped with a fireplace, adding a warm
and friendly touch.
+ The dining room, open to the living room and kitchen,
boasts a direct view of the carefully landscaped garden.
+ The large, functional kitchen is equipped with
ceiling-high cabinetry, a lunch counter, a high-end sink
and stainless steel appliances, offering a sleek, modern
look.
+ Master bedroom: generous dimensions, large windows and
two spacious closets.
+ The 2nd bedroom, currently used as a gymnasium, is
adaptable to your preferences.
+ Engineered wood and ceramic flooring.
+ Freshly repainted.
+ Intercom system with camera.
+ Motorized custom blinds.
4th Floor:
+ The loft offers incomparable entertainment space, a
second living space that can accommodate an office, bar or
pool table.
+ Space can be easily converted into a 3rd bedroom.
+ Freshly repainted.
Exterior :
+ A terrace adjoining the dining room gives you direct
access to the front courtyard, overlooking the garden.
+ Two parking spaces included, as well as an outdoor shed.
Location:
+ Near Parc des Quatre-Saisons
+ Near Parc de Bruxelles
+ Close to Parc des Deux-Ruisseaux
+ Near Deux-Ruisseaux elementary school
+ Close to école secondaire de la Cité
+ Near AGORA
+ Close to restaurants
+ Near StarCité cinema
+ Close to grocery stores (IGA, Maxi, etc.)
+ Close to pharmacies
+ Close to stores
+ Within walking distance of the Plateau veterinary clinic
+ Steps from public transit (bus routes 28, 39, 50, 550,
639, 325, 825, 425, 25 and 32)
+ Only 20 minutes from Ottawa
3rd Floor:
+ Spacious, bright entrance hall with walk-in closet,
creating a welcoming atmosphere from the moment you arrive.
+ The living room, bathed in natural light thanks to its
large windows, is equipped with a fireplace, adding a warm
and friendly touch.
+ The dining room, open to the living room and kitchen,
boasts a direct view of the carefully landscaped garden.
+ The large, functional kitchen is equipped with
ceiling-high cabinetry, a lunch counter, a high-end sink
and stainless steel appliances, offering a sleek, modern
look.
+ Master bedroom: generous dimensions, large windows and
two spacious closets.
+ The 2nd bedroom, currently used as a gymnasium, is
adaptable to your preferences.
+ Engineered wood and ceramic flooring.
+ Freshly repainted.
+ Intercom system with camera.
+ Motorized custom blinds.
4th Floor:
+ The loft offers incomparable entertainment space, a
second living space that can accommodate an office, bar or
pool table.
+ Space can be easily converted into a 3rd bedroom.
+ Freshly repainted.
Exterior :
+ A terrace adjoining the dining room gives you direct
access to the front courtyard, overlooking the garden.
+ Two parking spaces included, as well as an outdoor shed.
Location:
+ Near Parc des Quatre-Saisons
+ Near Parc de Bruxelles
+ Close to Parc des Deux-Ruisseaux
+ Near Deux-Ruisseaux elementary school
+ Close to école secondaire de la Cité
+ Near AGORA
+ Close to restaurants
+ Near StarCité cinema
+ Close to grocery stores (IGA, Maxi, etc.)
+ Close to pharmacies
+ Close to stores
+ Within walking distance of the Plateau veterinary clinic
+ Steps from public transit (bus routes 28, 39, 50, 550,
639, 325, 825, 425, 25 and 32)
+ Only 20 minutes from Ottawa
Inclusions: Washer, dryer, stove, fridge, dishwasher, curtains, electric fireplace including cabinet underneath fireplace, light fixtures. 2 parking spaces + 1 outdoor shed
Exclusions : Furniture, decor and personal property.
| BUILDING | |
|---|---|
| Type | Apartment |
| Style | Detached |
| Dimensions | 0x0 |
| Lot Size | 257.24 MC |
| EXPENSES | |
|---|---|
| Co-ownership fees | $ 3984 / year |
| Common expenses/Rental | $ 4596 / year |
| Municipal Taxes (2025) | $ 3538 / year |
| School taxes (2024) | $ 276 / year |
|
ROOM DETAILS |
|||
|---|---|---|---|
| Room | Dimensions | Level | Flooring |
| Hallway | 6.5 x 6 P | 3rd Floor | Ceramic tiles |
| Dining room | 45.10 x 45.5 P | 3rd Floor | Wood |
| Living room | 21.5 x 15.2 P | 3rd Floor | Wood |
| Kitchen | 13.3 x 8.10 P | 3rd Floor | Ceramic tiles |
| Bathroom | 11.2 x 8.6 P | 3rd Floor | Ceramic tiles |
| Primary bedroom | 18.6 x 14.4 P | 3rd Floor | Wood |
| Bedroom | 12.3 x 10.11 P | 3rd Floor | Wood |
| Mezzanine | 31.10 x 9.7 P | 4th Floor | Wood |
| Family room | 15.7 x 12.10 P | 4th Floor | Wood |
|
CHARACTERISTICS |
|
|---|---|
| Equipment available | Alarm system, Entry phone, Private balcony, Ventilation system, Wall-mounted air conditioning |
| Driveway | Asphalt |
| Roofing | Asphalt shingles |
| Proximity | Bicycle path, Cegep, Daycare centre, Elementary school, Golf, High school, Highway, Hospital, Park - green area, Public transport, University |
| Siding | Brick, Stucco, Vinyl |
| View | City |
| Window type | Crank handle |
| Heating energy | Electricity |
| Available services | Fire detector, Multiplex pay-per-use EV charging station |
| Topography | Flat |
| Landscaping | Landscape |
| Sewage system | Municipal sewer |
| Water supply | Municipality |
| Hearth stove | Other |
| Parking | Outdoor |
| Restrictions/Permissions | Pets allowed with conditions |
| Windows | PVC |
| Zoning | Residential |
| Bathroom / Washroom | Seperate shower |
| Heating system | Space heating baseboards |