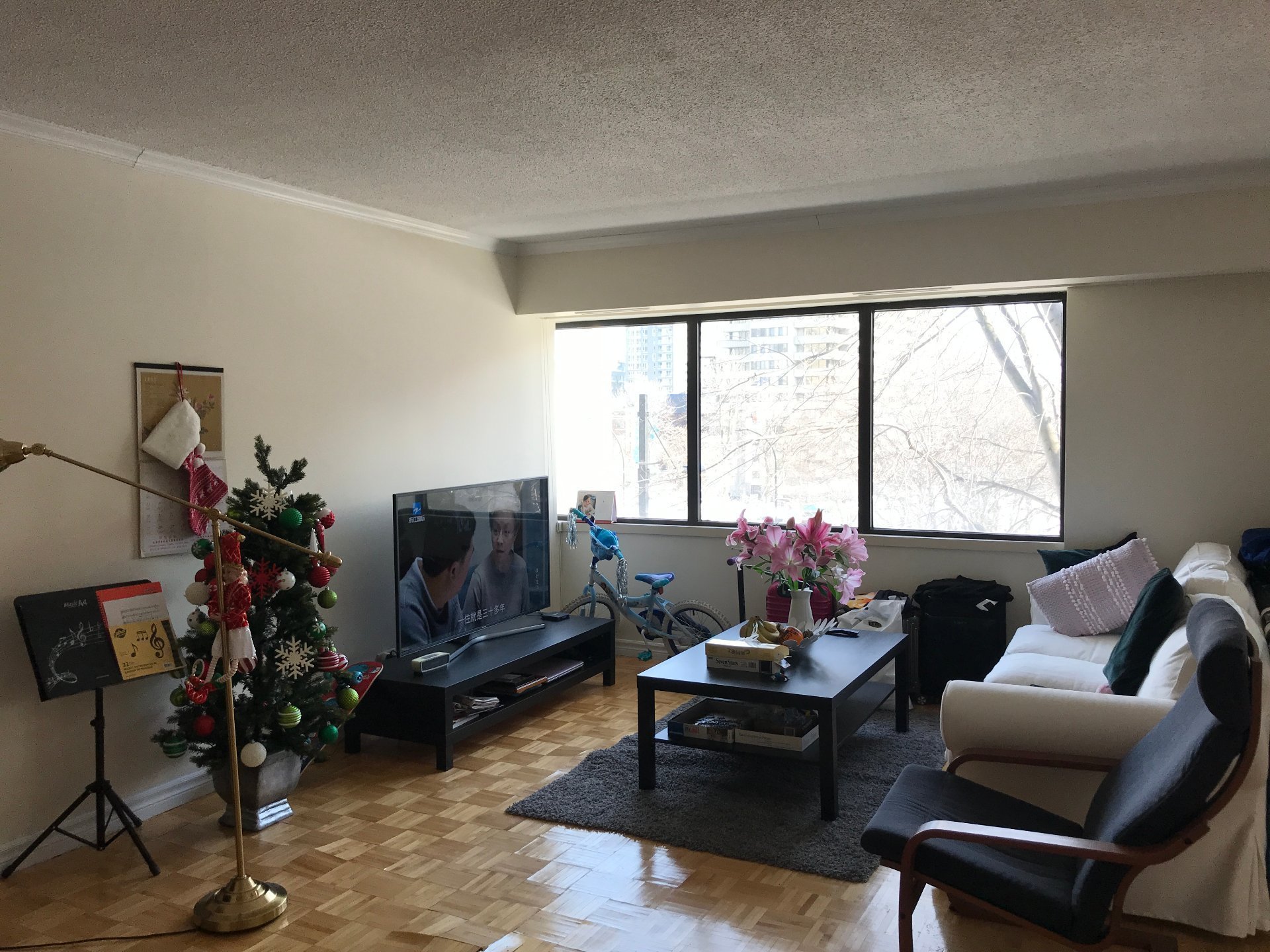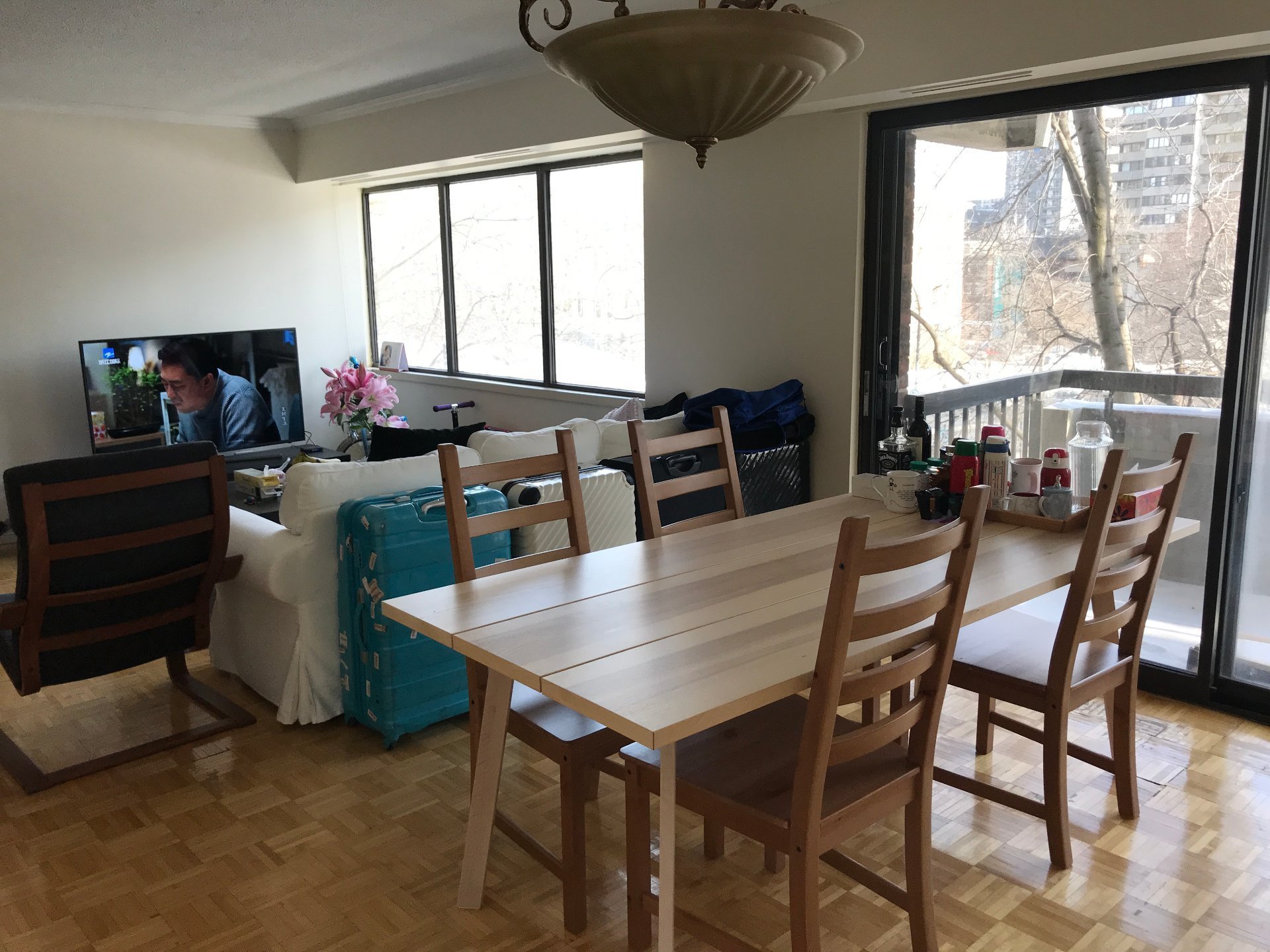3001 Rue Sherbrooke O., Montréal (Ville-Marie), QC H4A1G2 $740,000

Frontage

Hallway

Living room

Dining room

Veranda

Kitchen

Kitchen

Kitchen

Primary bedroom
|
|
Description
South/ West corner condo on the 4th floor (1364sf NET + 2 balconies) that consists of 3 bedrooms ,2 full bathrooms, 1 Indoor parking & 1 locker- with views on Sherbrooke street at LE BARAT - a mature and strategically located at the corner of Atwater and tone block way from Atwater Metro and Alexis Nihon shopping center and Westmount. Condo fees include electricity, heating, hot water.
CONDO FEES INCLUDES ELECTRICITY, HEATING, HOT WATER
Le Barat is a well managed & prestigious mid-size building
with 24 hour doorman, live-in concierge, security cameras,
accessible roof terrace with stunning downtown views.
NON-SMOKING BUILDING
Building improvements since 2012:
- Terrace on the roof
- Caulking (windows, patio door, balcony)
- Repaired balcony
- Repair of cement in the garage
- Roof
- Elevator
- Corridors
Le Barat is a well managed & prestigious mid-size building
with 24 hour doorman, live-in concierge, security cameras,
accessible roof terrace with stunning downtown views.
NON-SMOKING BUILDING
Building improvements since 2012:
- Terrace on the roof
- Caulking (windows, patio door, balcony)
- Repaired balcony
- Repair of cement in the garage
- Roof
- Elevator
- Corridors
Inclusions: Condo fees include electricity, heating, hot water, Fridge, oven, microwave, dishwasher, washer, dryer, indoor garage nb.64, locker nb.18.
Exclusions : Les effets personnels du locataire
| BUILDING | |
|---|---|
| Type | Apartment |
| Style | Detached |
| Dimensions | 0x0 |
| Lot Size | 0 |
| EXPENSES | |
|---|---|
| Co-ownership fees | $ 15480 / year |
| Common expenses/Rental | $ 1 / year |
| Municipal Taxes (2024) | $ 4049 / year |
| School taxes (2025) | $ 535 / year |
|
ROOM DETAILS |
|||
|---|---|---|---|
| Room | Dimensions | Level | Flooring |
| Living room | 20 x 13 P | 4th Floor | Wood |
| Dining room | 12 x 10 P | 4th Floor | Wood |
| Kitchen | 14 x 9 P | 4th Floor | Ceramic tiles |
| Primary bedroom | 15 x 14 P | 4th Floor | Wood |
| Bedroom | 12 x 11 P | 4th Floor | Wood |
| Bedroom | 12 x 11 P | 4th Floor | Wood |
|
CHARACTERISTICS |
|
|---|---|
| Parking | Garage |
| Sewage system | Municipal sewer |
| Water supply | Municipality |