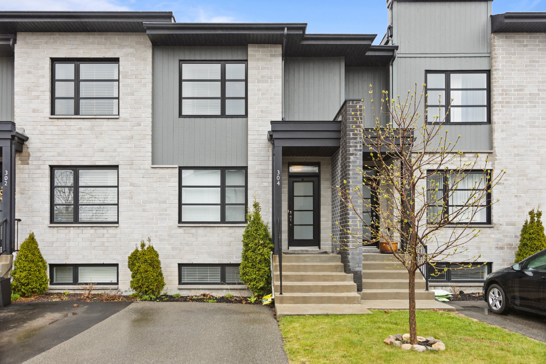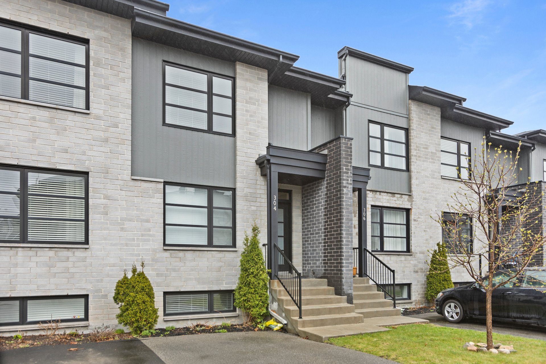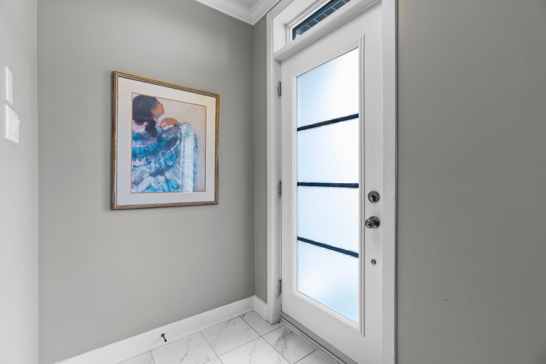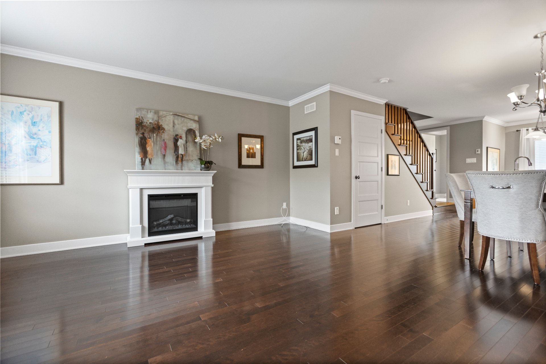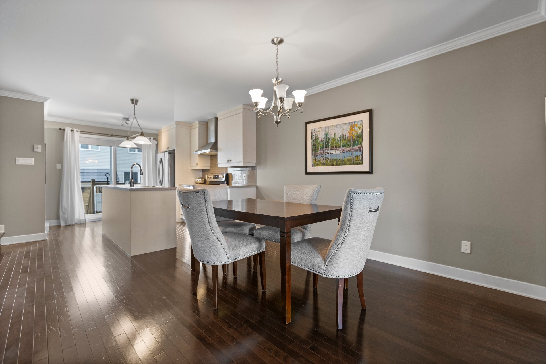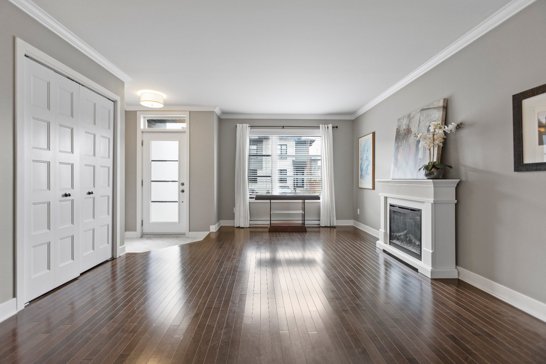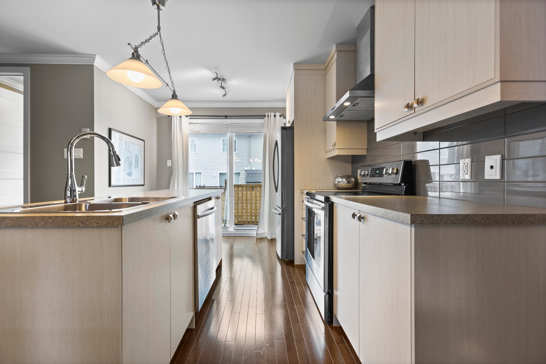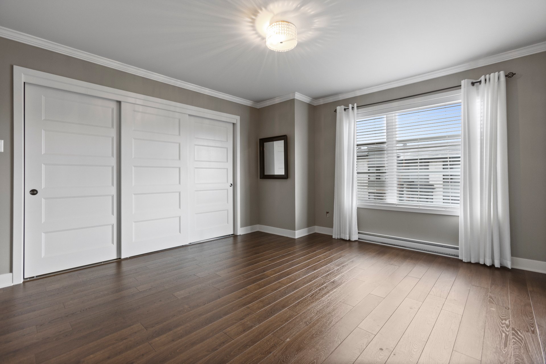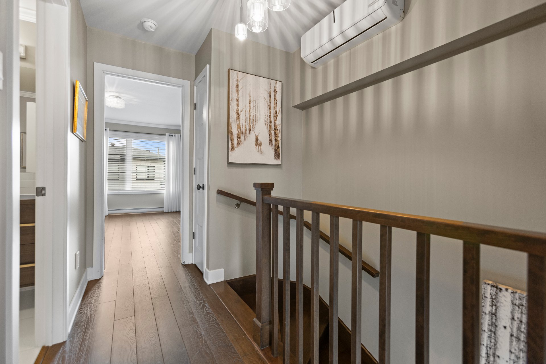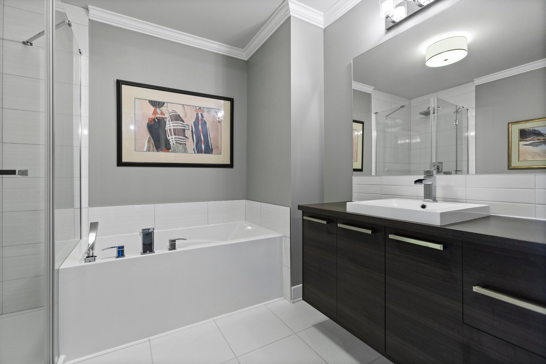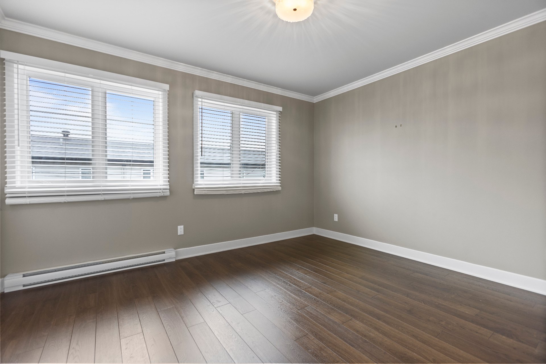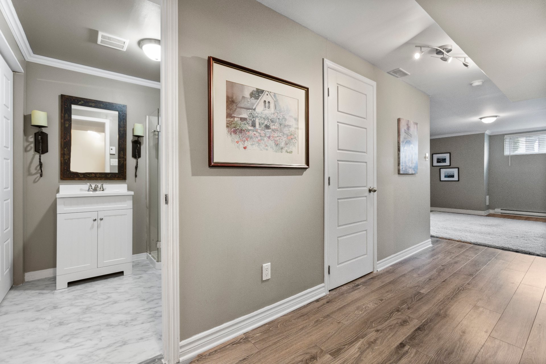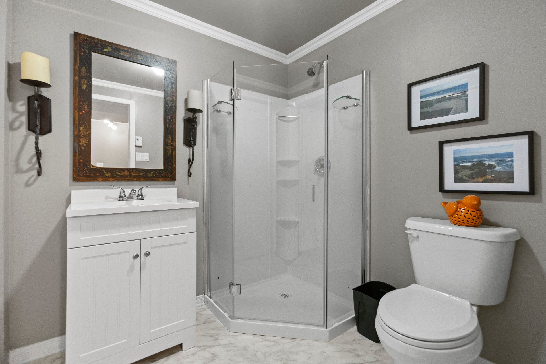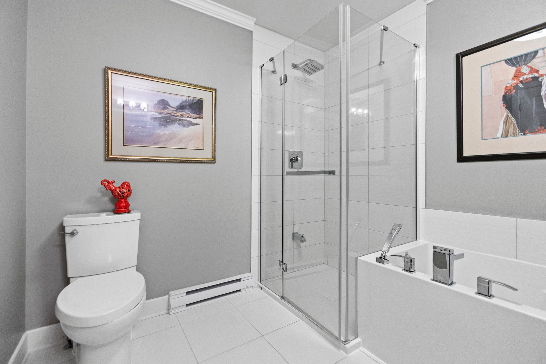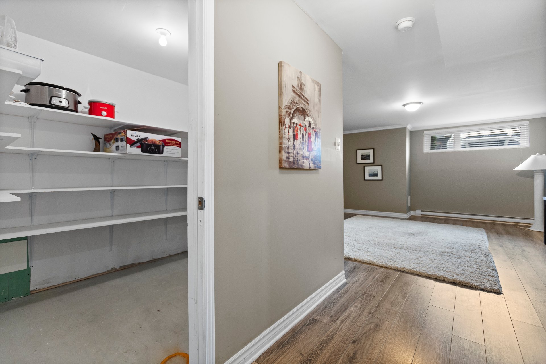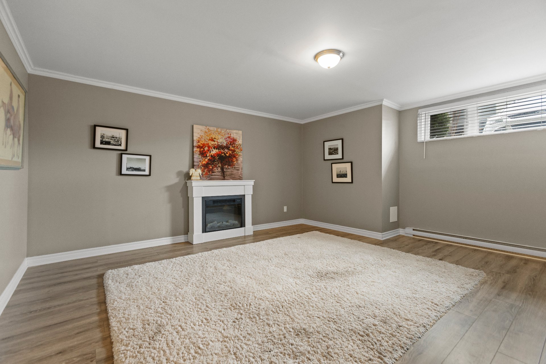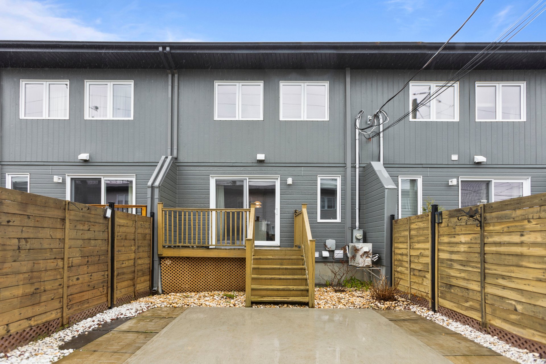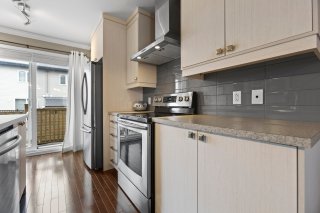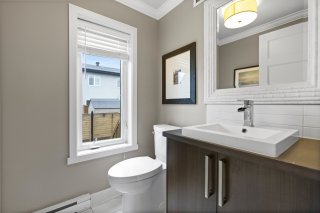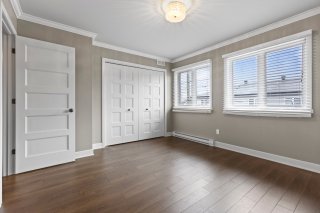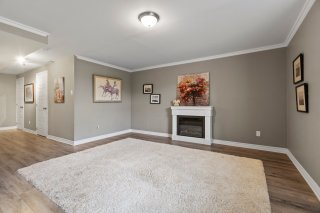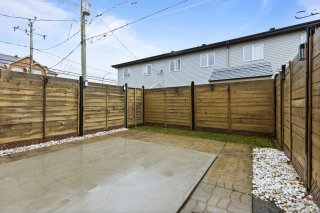304 5e Avenue
Pincourt, QC J7W
MLS: 21904418
$2,300/M
2
Bedrooms
2
Baths
1
Powder Rooms
2016
Year Built
Description
***AVAILABLE IMMEDIATELY*** Welcome to this beautiful open-concept townhouse located in a prime Pincourt location. Featuring well-maintained hardwood floors throughout the main and upper level, this home offers two spacious upstairs bedrooms and a large 4-piece family bathroom. The fully finished basement includes a cozy living area, an additional full bathroom, laundry room, and two storage spaces. Nestled in an exceptionally family-friendly neighborhood, you're just steps from parks, schools, daycares, and local shops. A must-see property!
PROPERTY FEATURES:
- Immaculate townhouse
- 2 Large Bedrooms
- 2+1 Bathrooms
- Open concept main floor
- Wall mounted AC
- Fully fenced in backyard
- Large basement with full bathroom
LOCATION:
Groceries & Shopping: Convenient access to local grocery
stores, shops, and everyday essentials just minutes away.
Public Transit: Well-connected by public transportation,
with bus routes to nearby cities.
Parks & Recreation: Surrounded by numerous parks and green
spaces-perfect for outdoor activities, family outings, and
relaxation.
Schools: Located within the Lester B. Pearson School Board
as well as the Centre de services Scolaire des Trois-Lacs
offering both English and French elementary and secondary
school options.
| BUILDING | |
|---|---|
| Type | Two or more storey |
| Style | Attached |
| Dimensions | 14.5x31.3 P |
| Lot Size | 0 |
| EXPENSES | |
|---|---|
| N/A |
| ROOM DETAILS | |||
|---|---|---|---|
| Room | Dimensions | Level | Flooring |
| Living room | 9.7 x 17.3 P | Ground Floor | Wood |
| Kitchen | 9.11 x 10.8 P | Ground Floor | Wood |
| Dining room | 11.7 x 14.6 P | Ground Floor | Wood |
| Washroom | 5.5 x 5.3 P | Ground Floor | Ceramic tiles |
| Primary bedroom | 13.0 x 14.0 P | 2nd Floor | Wood |
| Bedroom | 13.0 x 11.0 P | 2nd Floor | Wood |
| Bathroom | 8.9 x 9.8 P | 2nd Floor | Ceramic tiles |
| Family room | 14.5 x 10.9 P | Basement | Floating floor |
| Bathroom | 6.2 x 6.9 P | Basement | Flexible floor coverings |
| Laundry room | 5.7 x 3.7 P | Basement | Flexible floor coverings |
| Storage | 7.7 x 3.7 P | Basement | Floating floor |
| Storage | 6.2 x 7.6 P | Basement | Floating floor |
| CHARACTERISTICS | |
|---|---|
| Basement | 6 feet and over, Finished basement |
| Driveway | Asphalt |
| Roofing | Asphalt shingles |
| Proximity | Bicycle path, Cegep, Daycare centre, High school, Highway, Park - green area, Public transport |
| Siding | Brick, Vinyl |
| Equipment available | Central vacuum cleaner system installation |
| Window type | Crank handle |
| Heating system | Electric baseboard units |
| Heating energy | Electricity |
| Landscaping | Fenced, Patio |
| Sewage system | Municipal sewer |
| Water supply | Municipality |
| Hearth stove | Other |
| Parking | Outdoor |
| Restrictions/Permissions | Pets allowed with conditions, Short-term rentals not allowed, Smoking not allowed |
| Windows | PVC |
| Zoning | Residential |
Matrimonial
Age
Household Income
Age of Immigration
Common Languages
Education
Ownership
Gender
Construction Date
Occupied Dwellings
Employment
Transportation to work
Work Location
Map
Loading maps...
