304 Rue Beaulieu (L'Île Bizard), Montréal (L'Île-Bizard, QC H9C2J1 $549,000

Frontage
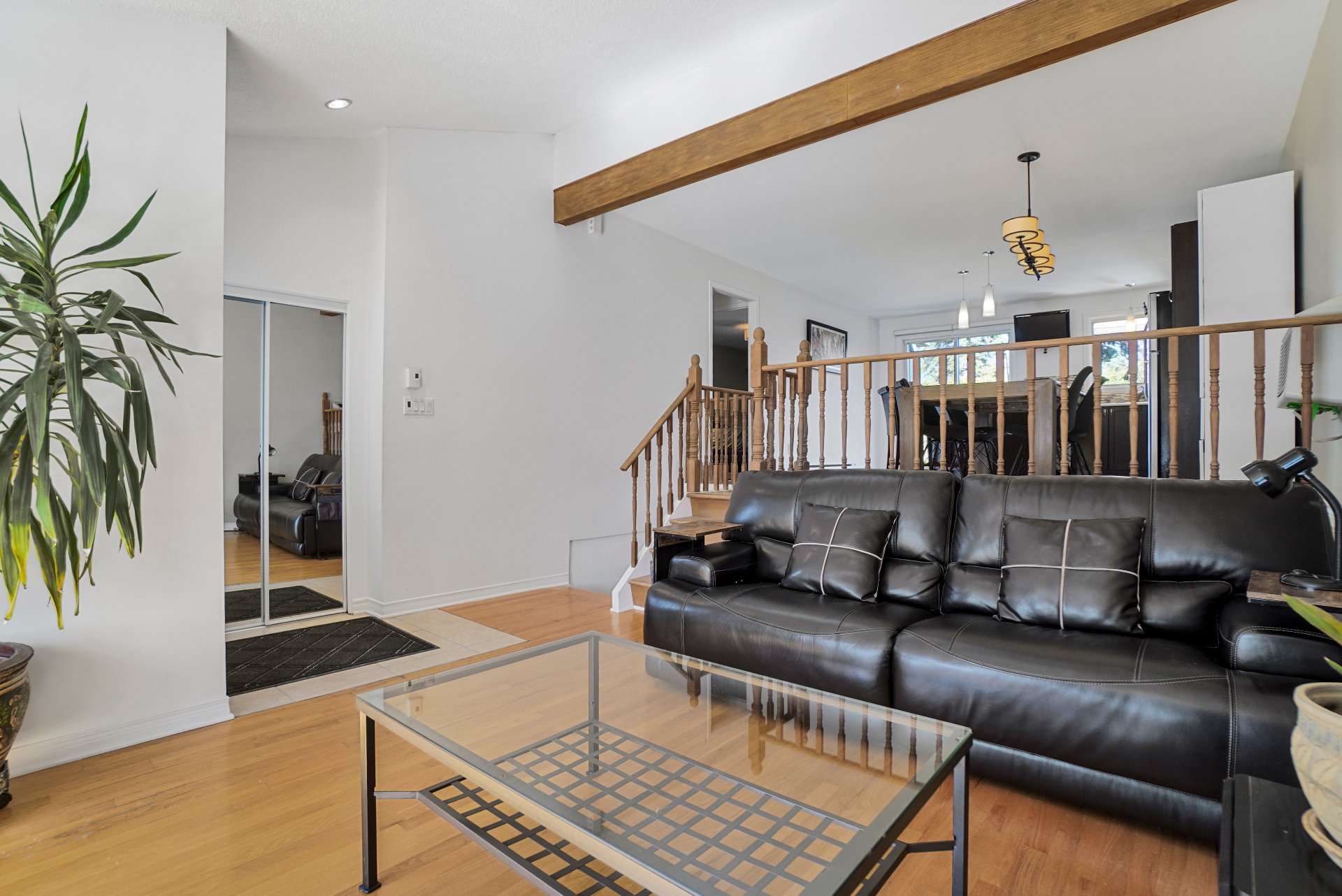
Living room
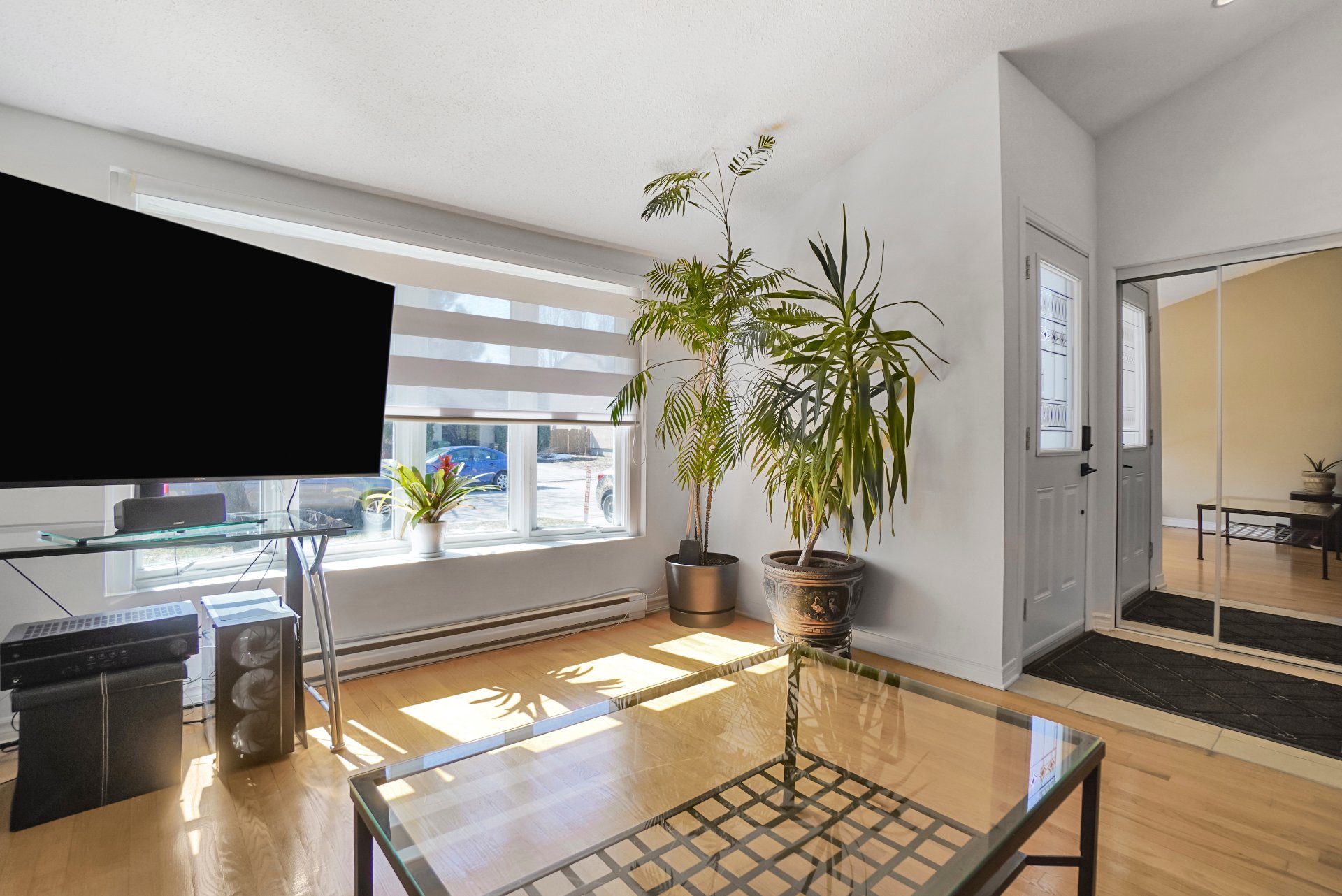
Living room

Dining room
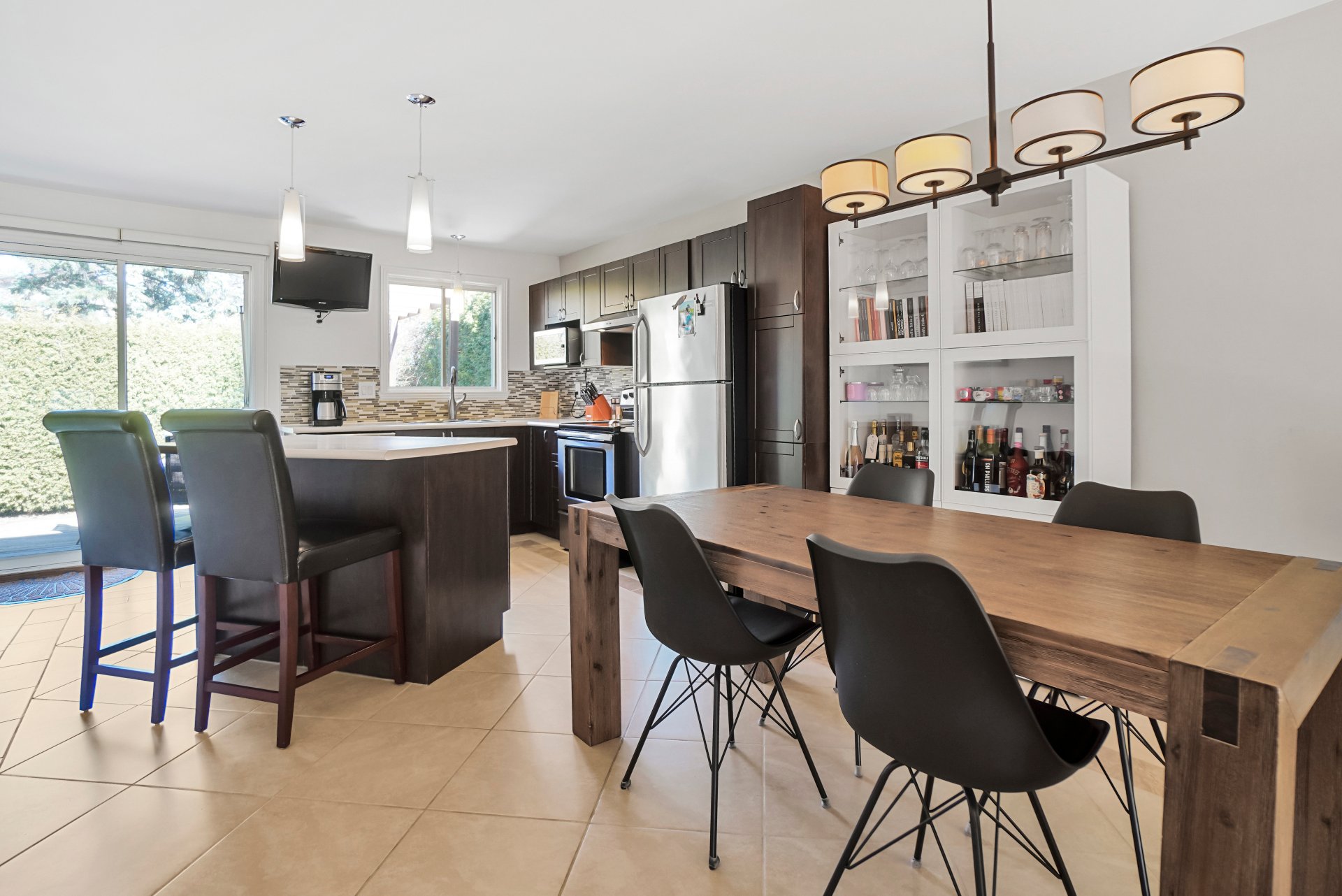
Dining room
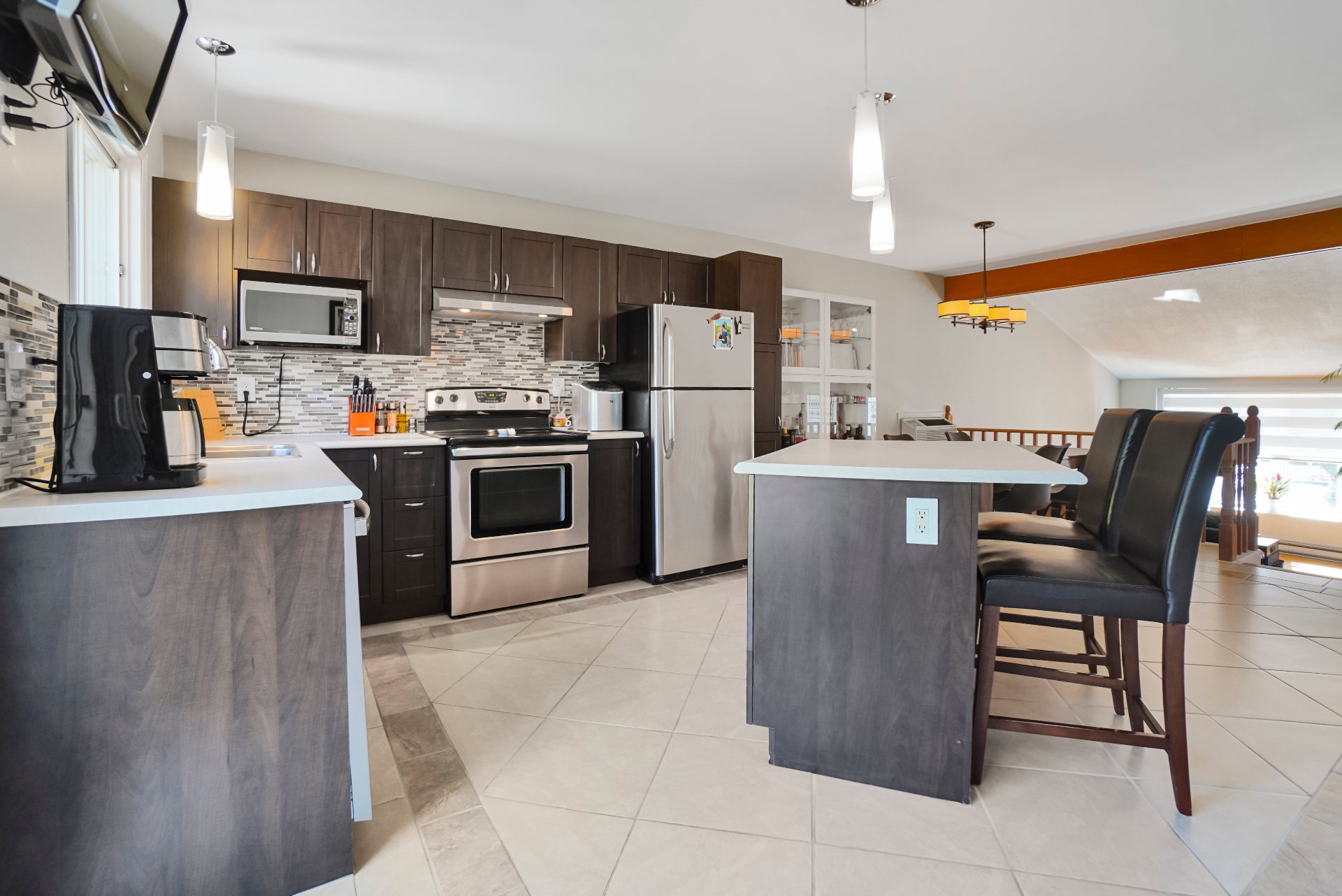
Kitchen
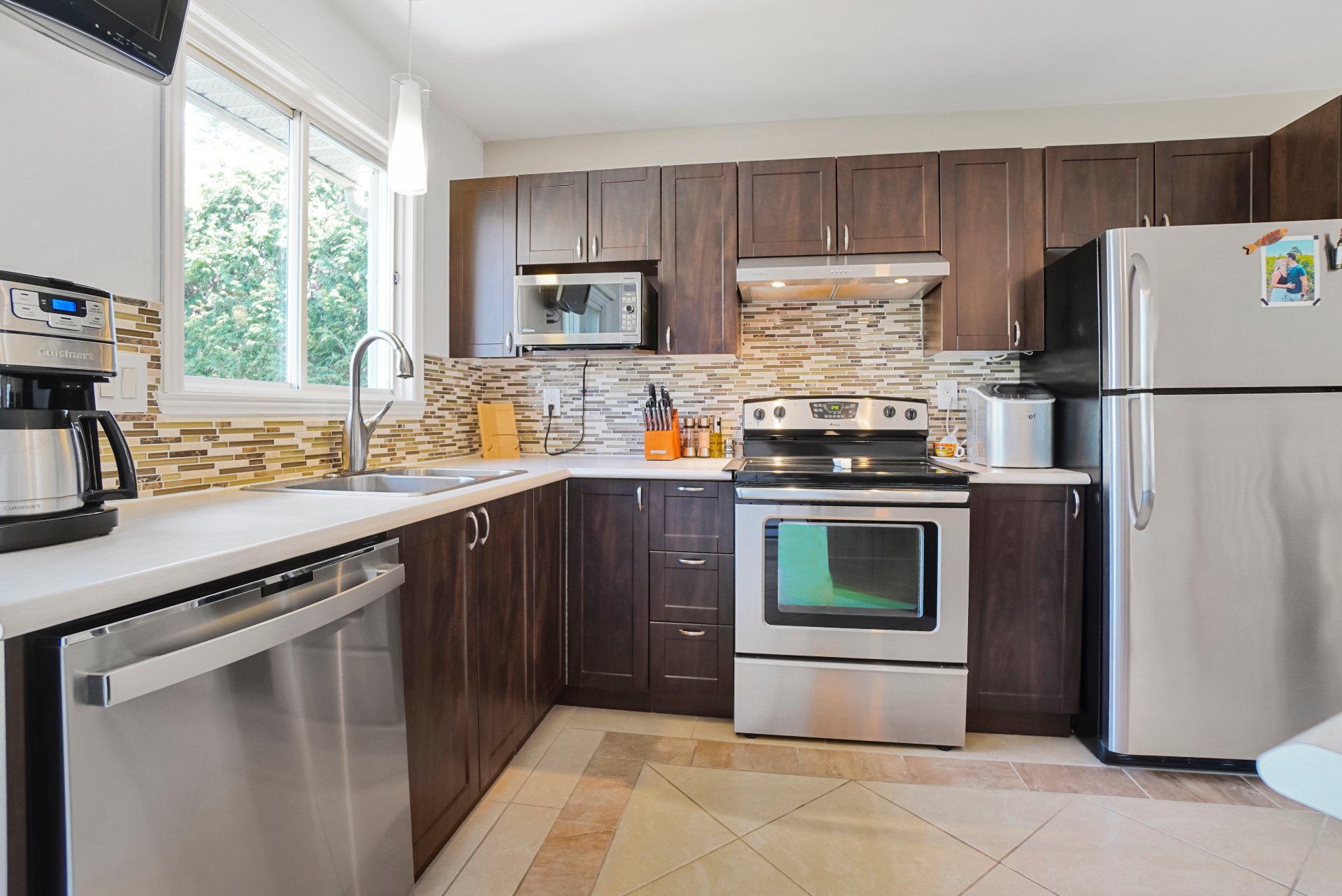
Kitchen
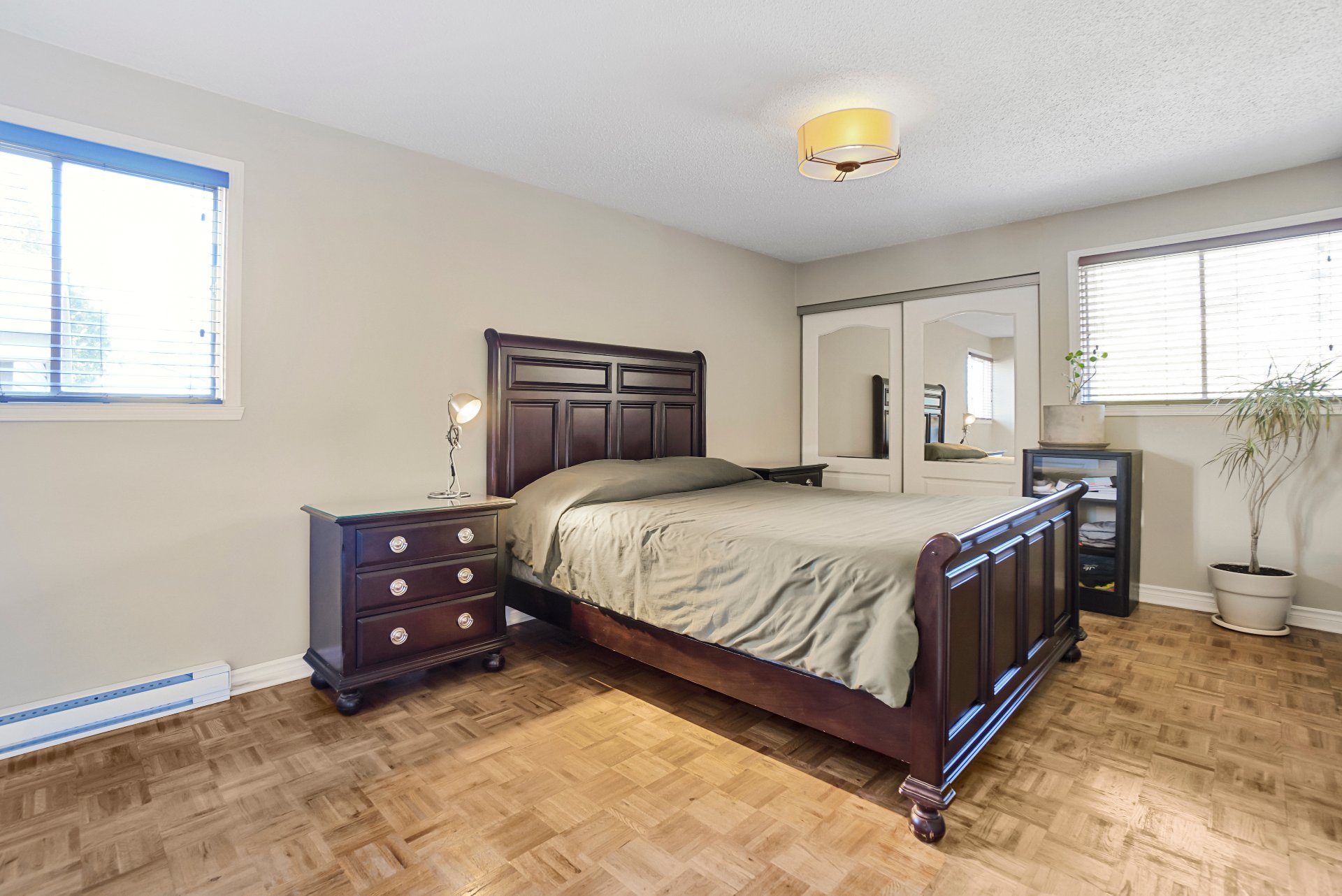
Primary bedroom
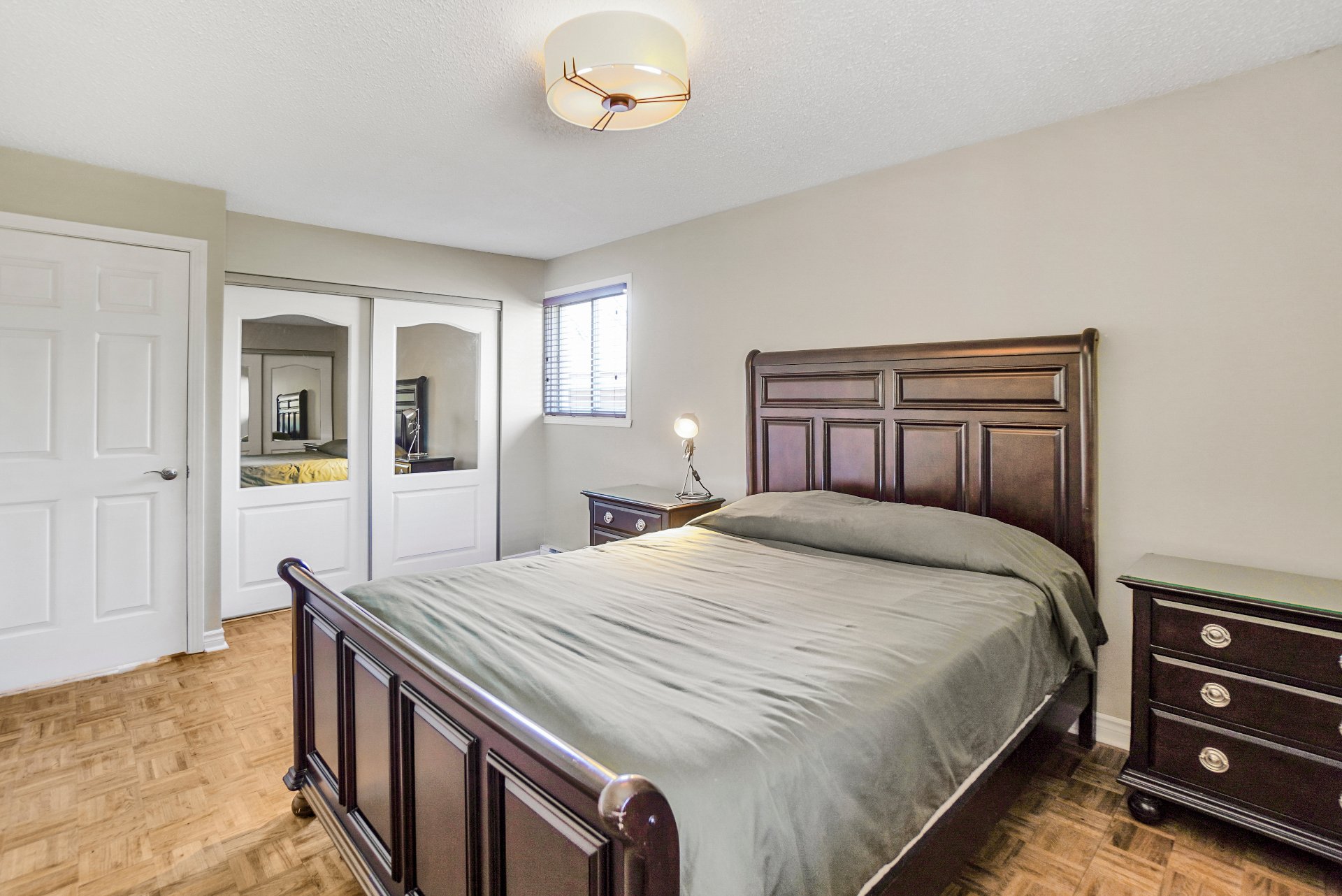
Primary bedroom
|
|
Sold
Description
Let yourself be charmed by the assets of this property: Jonathan Wilson Elementary School a few steps away; beautiful open space including modern kitchen with island, dining room and living room with cathedral ceiling and bay window; spacious master bedroom, with a walk-in closet; master bathroom with large ceramic shower and therapeutic bath; finished basement with family room and two closed rooms (polished concrete floor), as well as a bathroom with shower. The heated and lit shed will delight do-it-yourselfers. Excellent value for money
Choosing to live in Île-Bizard (a borough of Montreal) is
choosing an unmatched quality of life: a vast nature park
and numerous other parks, a beach, cycle paths,
cross-country ski trails, soccer and football fields,
tennis courts, a beach volleyball area, a heated municipal
swimming pool, an arena and a gym, three golf courses, two
elementary schools, day care centres, and summer day camps.
And let's not forget the public transport which, soon, will
take you to the REM and / or the CEGEP Gérald Godin in
Sainte-Geneviève.
choosing an unmatched quality of life: a vast nature park
and numerous other parks, a beach, cycle paths,
cross-country ski trails, soccer and football fields,
tennis courts, a beach volleyball area, a heated municipal
swimming pool, an arena and a gym, three golf courses, two
elementary schools, day care centres, and summer day camps.
And let's not forget the public transport which, soon, will
take you to the REM and / or the CEGEP Gérald Godin in
Sainte-Geneviève.
Inclusions: Built-in air conditioner, blinds and light fixtures, refrigerator, stove and dishwasher, washer and dryer, electronic front door lock, 2 televisions and wall mounts (kitchen and bathroom), water heater (not rented)
Exclusions : Security Camera
| BUILDING | |
|---|---|
| Type | Bungalow |
| Style | Detached |
| Dimensions | 12.39x8.07 M |
| Lot Size | 487.2 MC |
| EXPENSES | |
|---|---|
| Energy cost | $ 2695 / year |
| Municipal Taxes (2025) | $ 3396 / year |
| School taxes (2024) | $ 363 / year |
|
ROOM DETAILS |
|||
|---|---|---|---|
| Room | Dimensions | Level | Flooring |
| Living room | 14.3 x 13.8 P | Ground Floor | Wood |
| Dining room | 9.6 x 8 P | Ground Floor | Ceramic tiles |
| Kitchen | 11.3 x 14 P | Ground Floor | Ceramic tiles |
| Primary bedroom | 10.7 x 15 P | Ground Floor | Parquetry |
| Bathroom | 10.6 x 12 P | Ground Floor | Ceramic tiles |
| Family room | 20.9 x 10.6 P | Basement | Other |
| Home office | 12.1 x 9.11 P | Basement | Other |
| Bedroom | 10.6 x 9.11 P | Basement | Other |
| Bathroom | 6.7 x 9.11 P | Basement | Ceramic tiles |
|
CHARACTERISTICS |
|
|---|---|
| Basement | 6 feet and over, Finished basement |
| Siding | Aggregate, Aluminum, Rock immitation |
| Roofing | Asphalt shingles |
| Proximity | Bicycle path, Cross-country skiing, Daycare centre, Elementary school, Golf, Park - green area, Public transport |
| Driveway | Concrete |
| Window type | Crank handle, French window, Sliding |
| Heating system | Electric baseboard units |
| Heating energy | Electricity |
| Bathroom / Washroom | Jacuzzi bath-tub, Seperate shower |
| Sewage system | Municipal sewer |
| Water supply | Municipality |
| Parking | Outdoor |
| Foundation | Poured concrete |
| Windows | PVC, Wood |
| Zoning | Residential |
| Cupboard | Thermoplastic |