305 Rue Bellevue, Pincourt, QC J7W4B3 $559,000
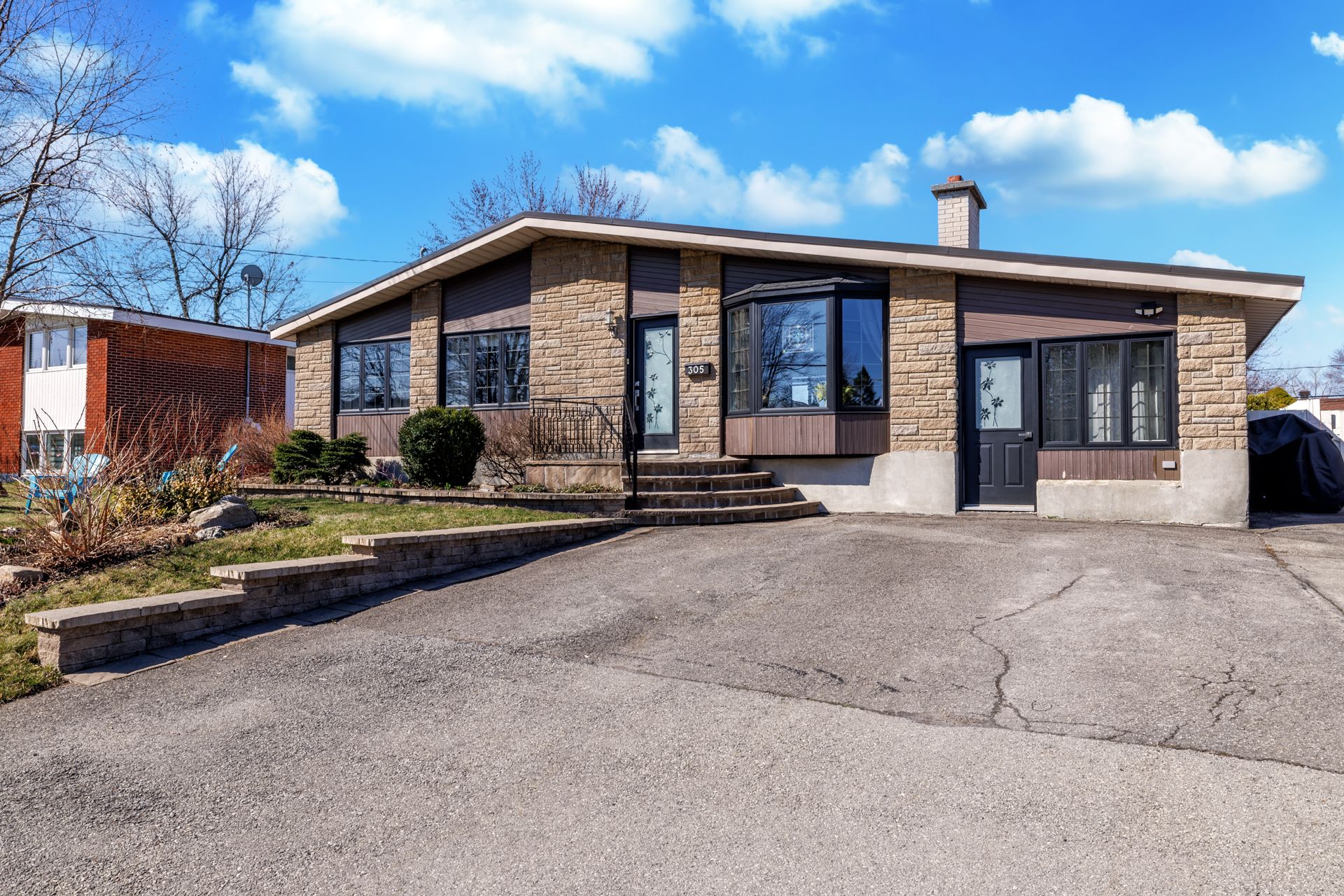
Frontage
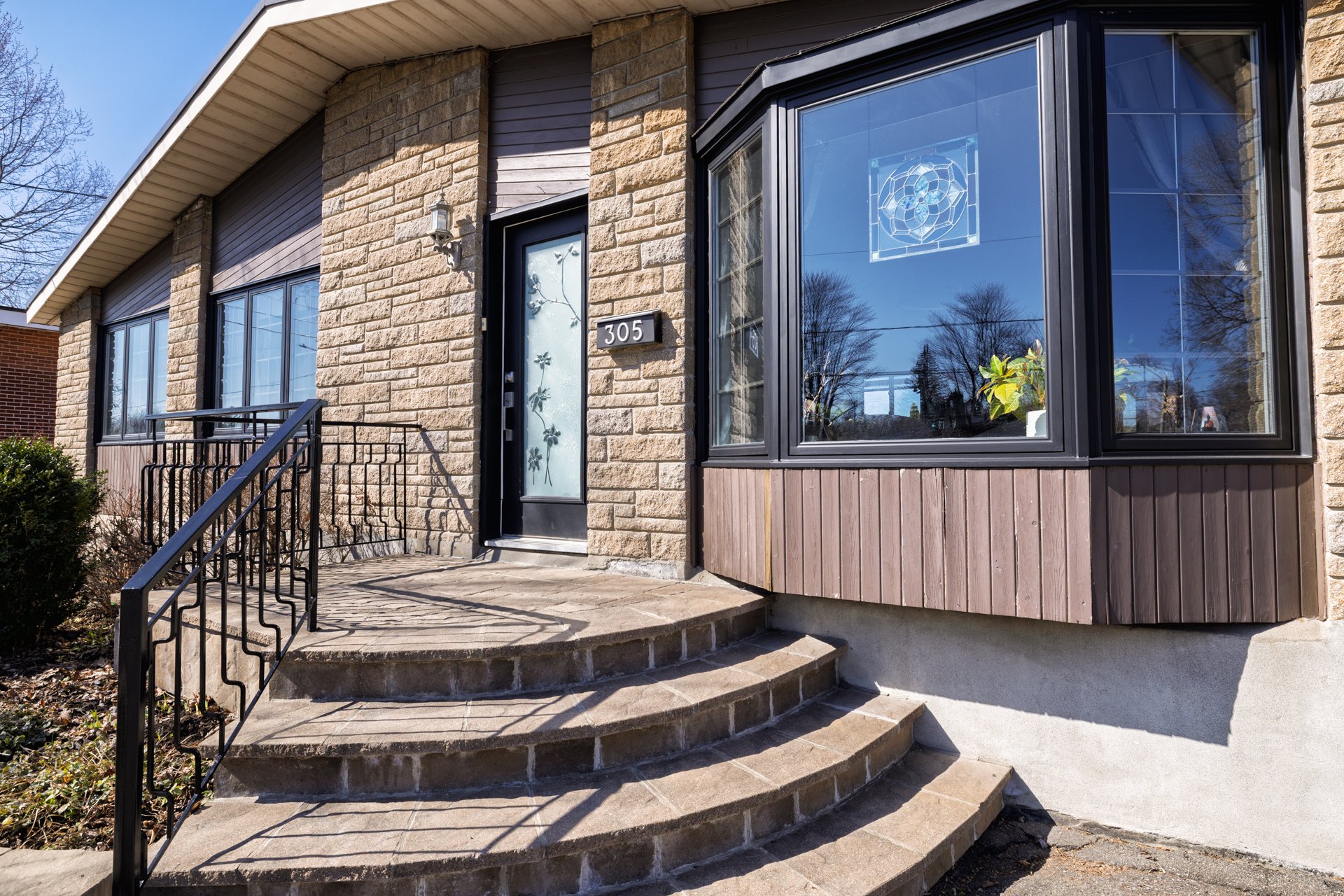
Frontage
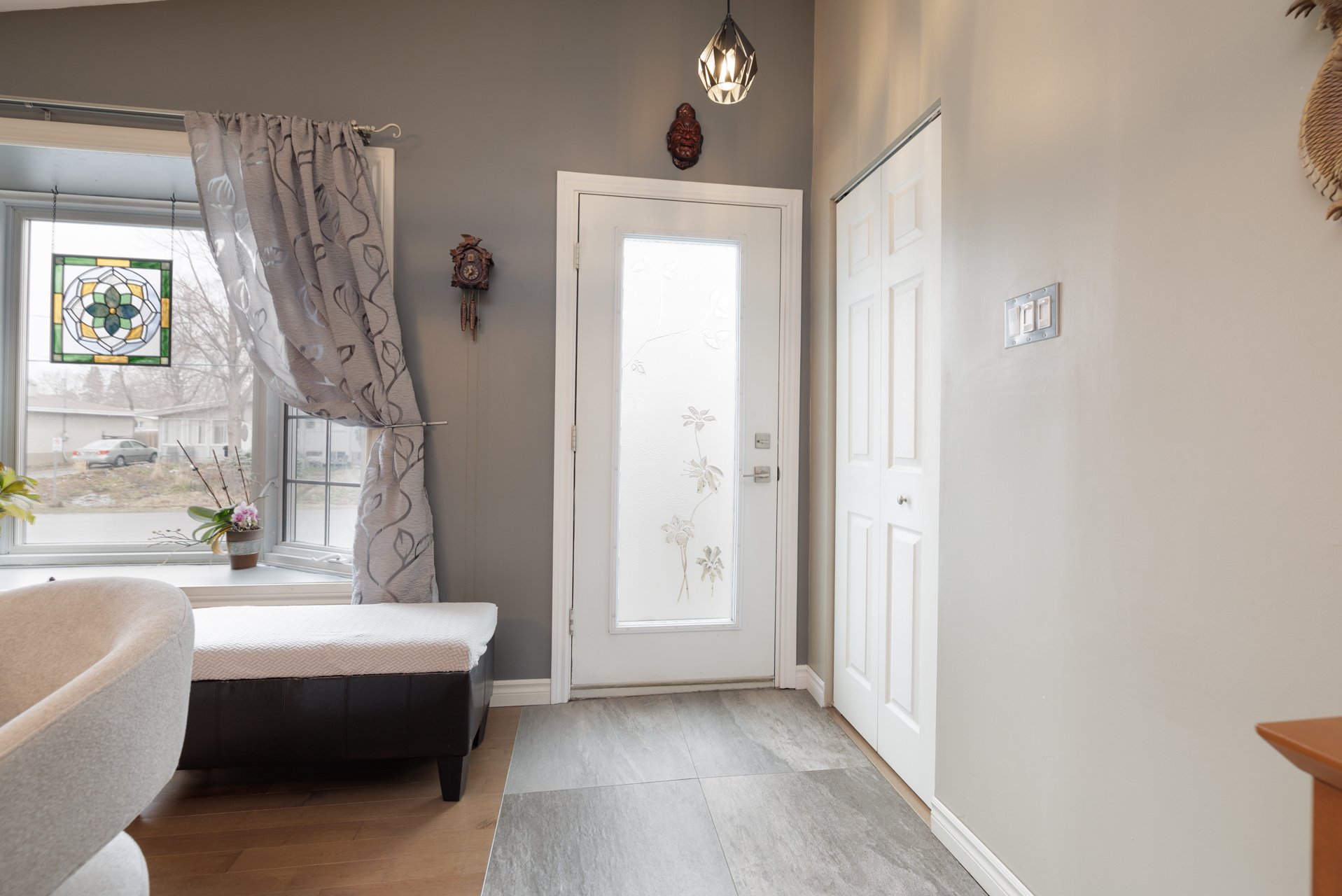
Hallway
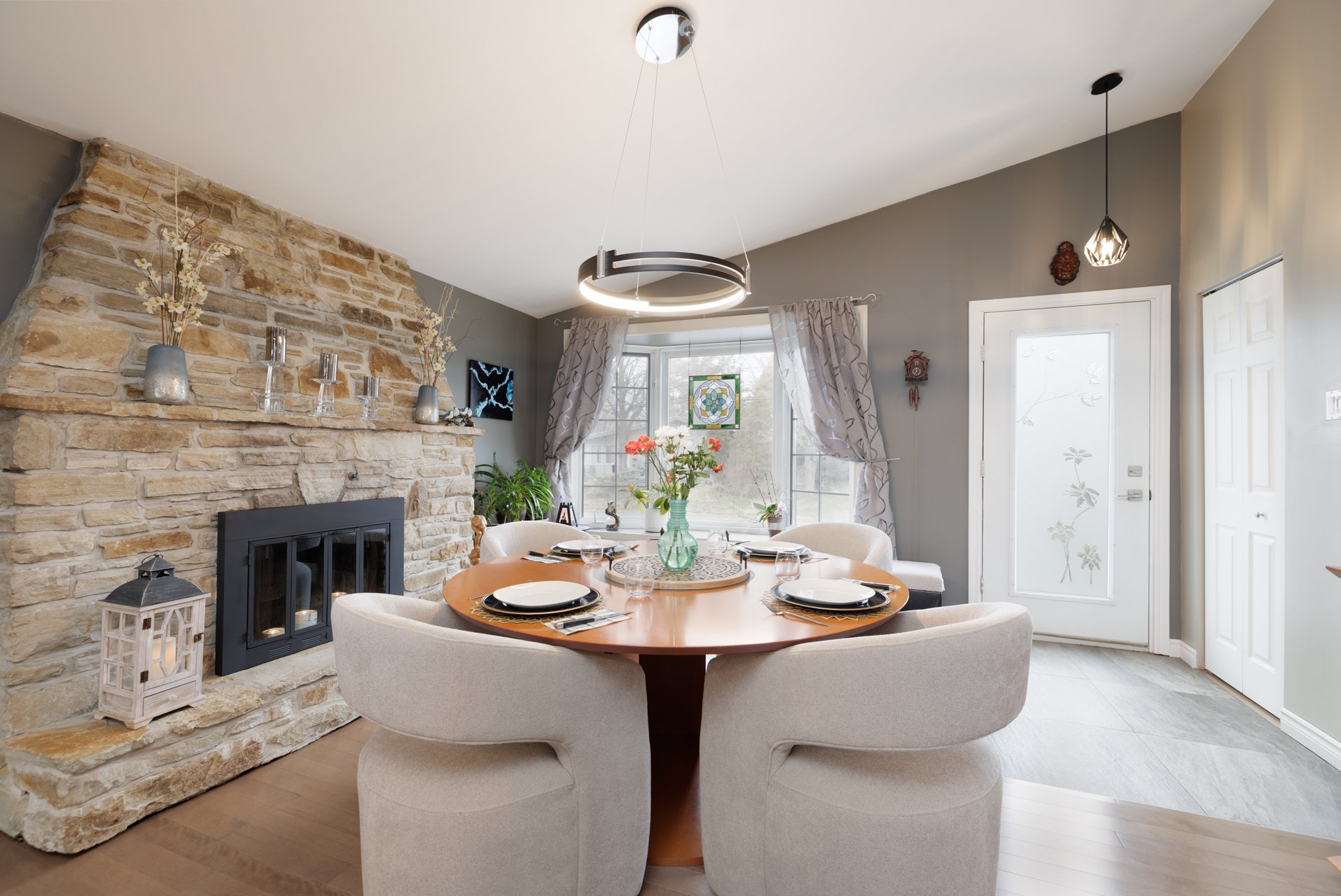
Living room
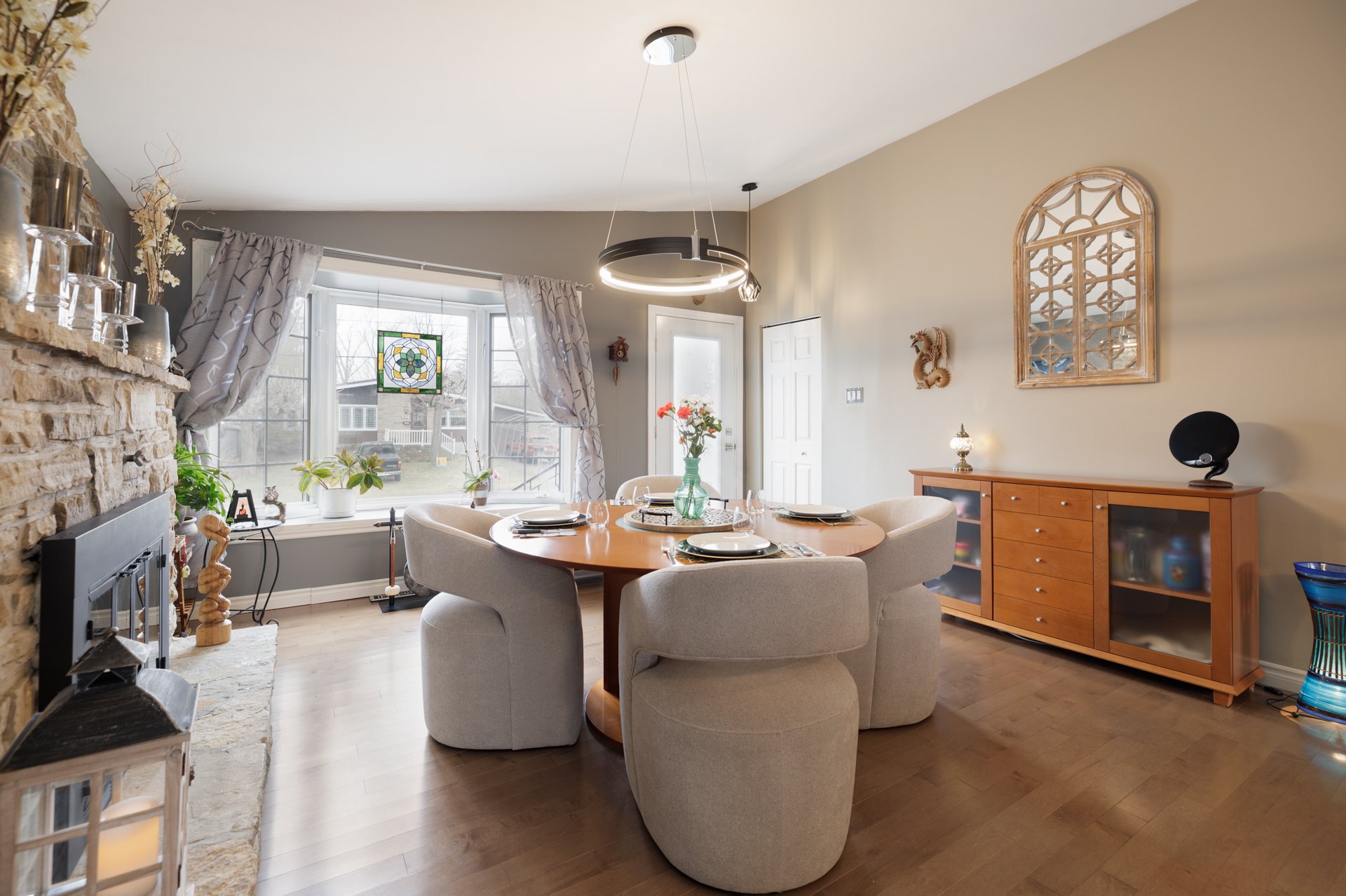
Living room
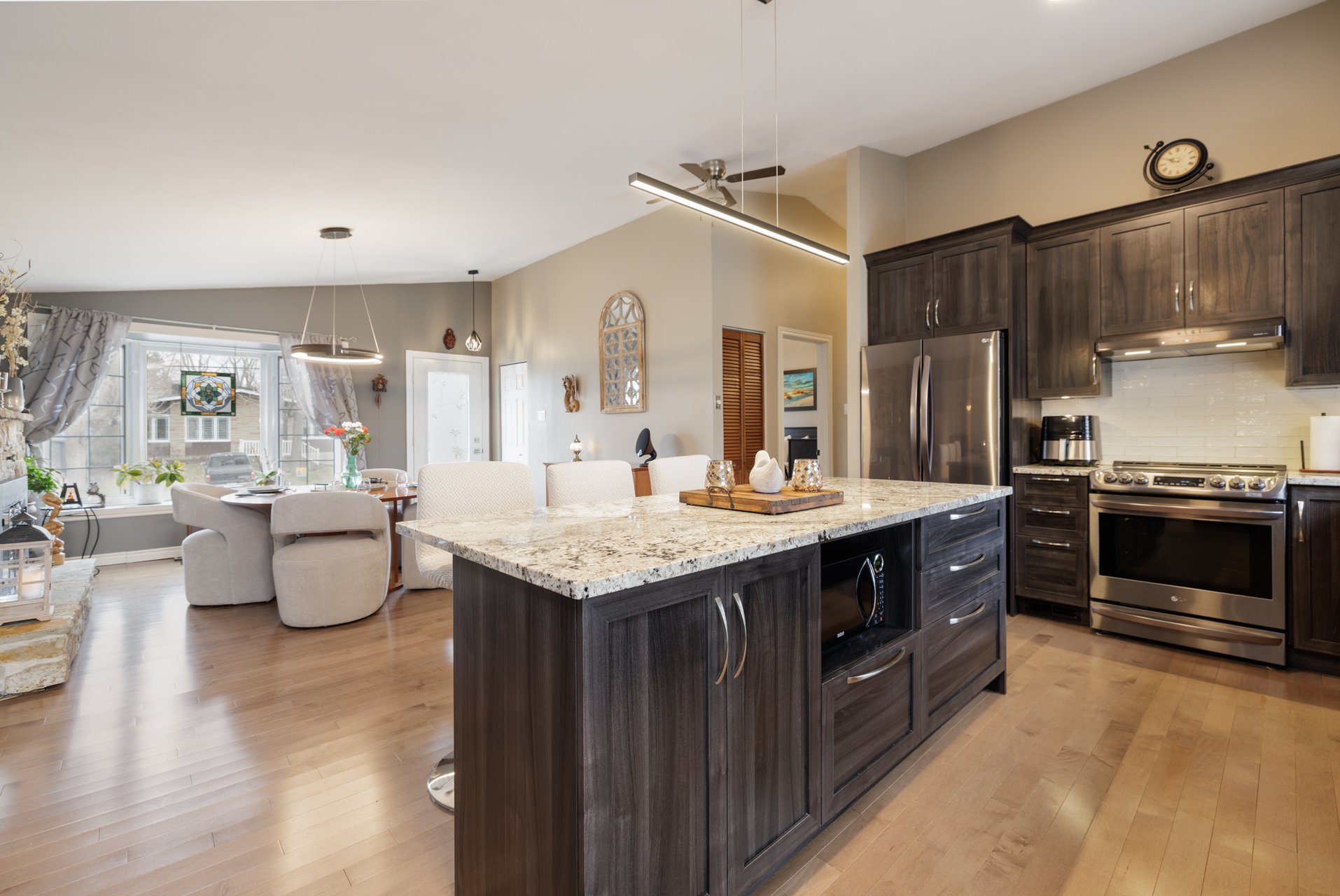
Kitchen
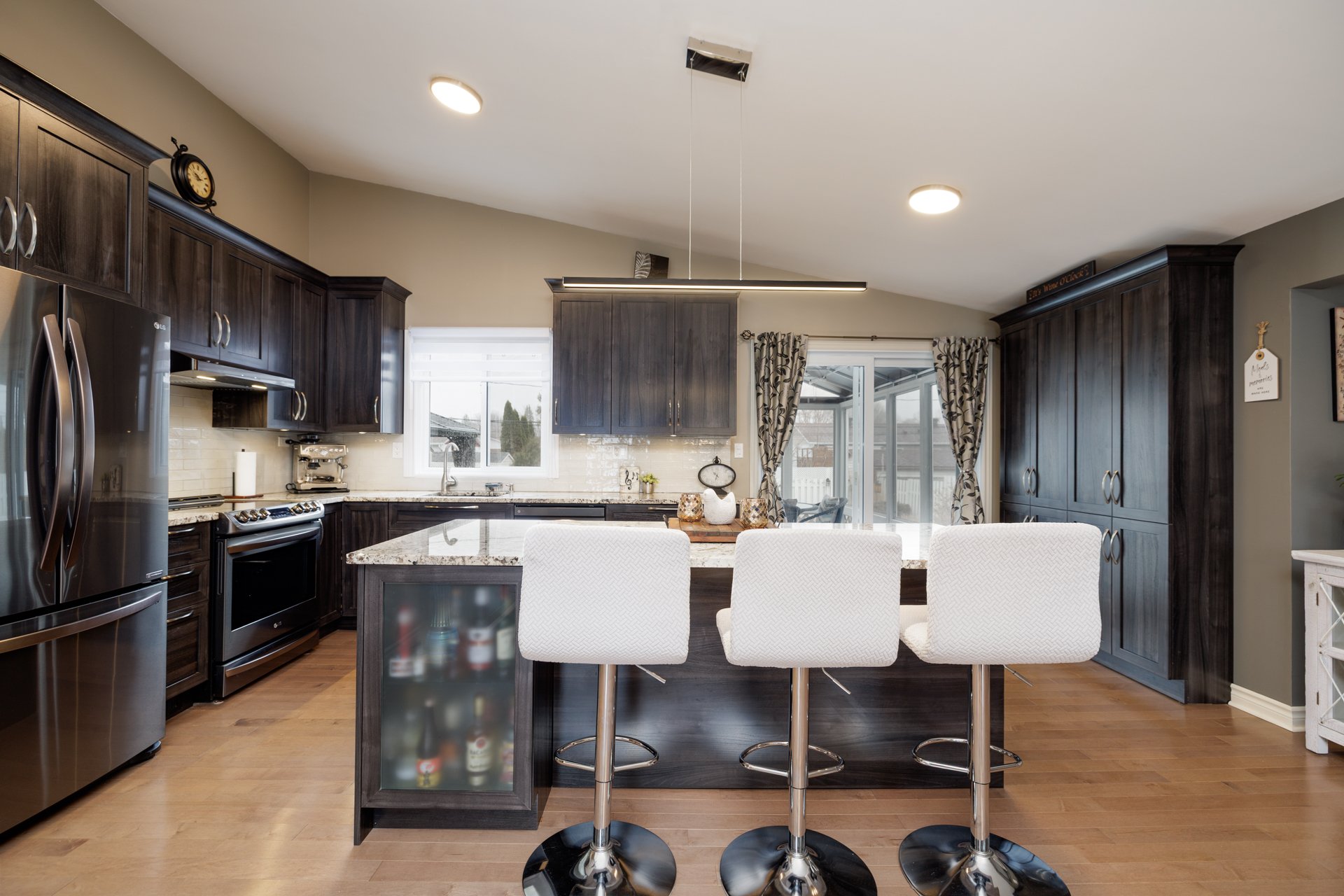
Kitchen
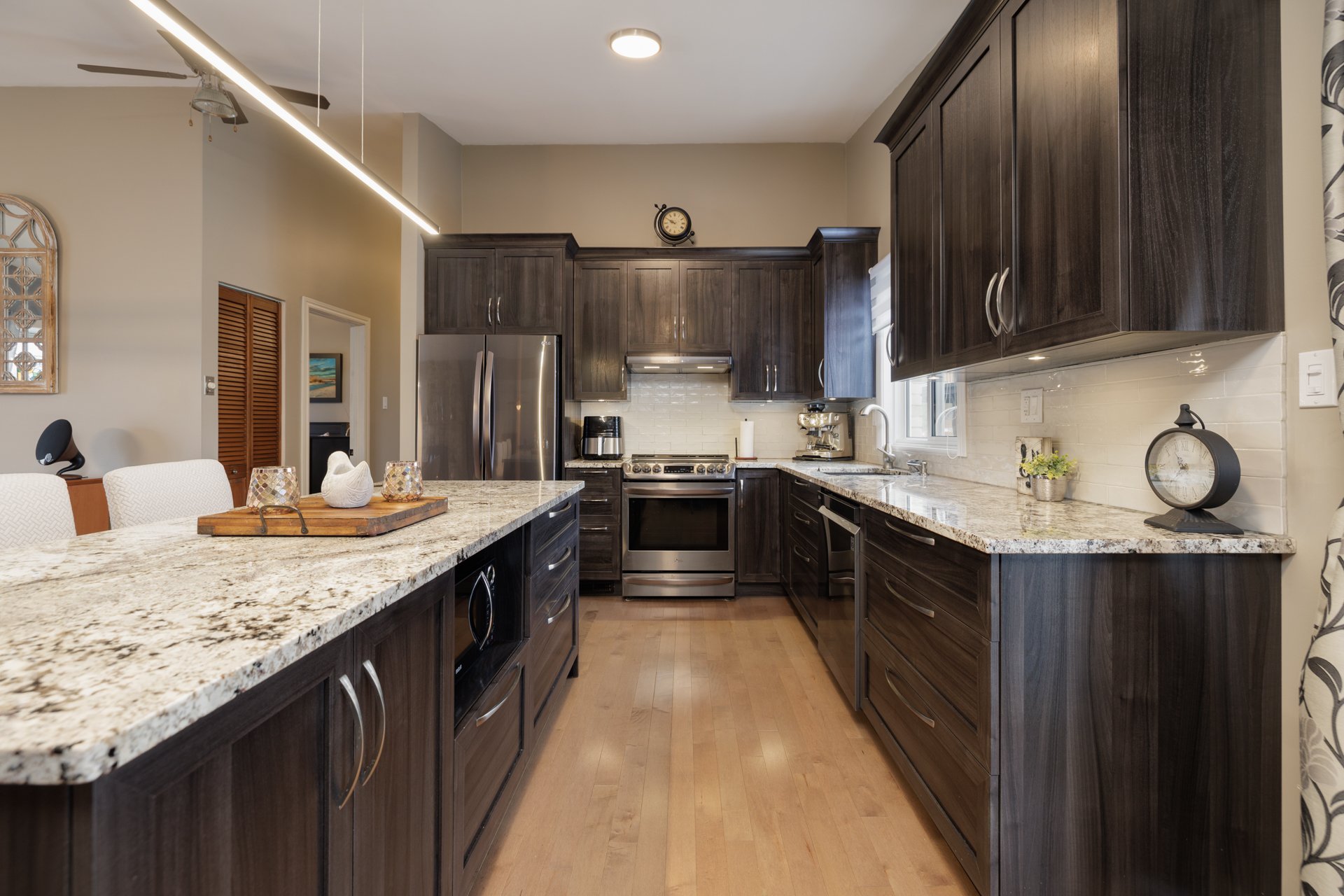
Kitchen
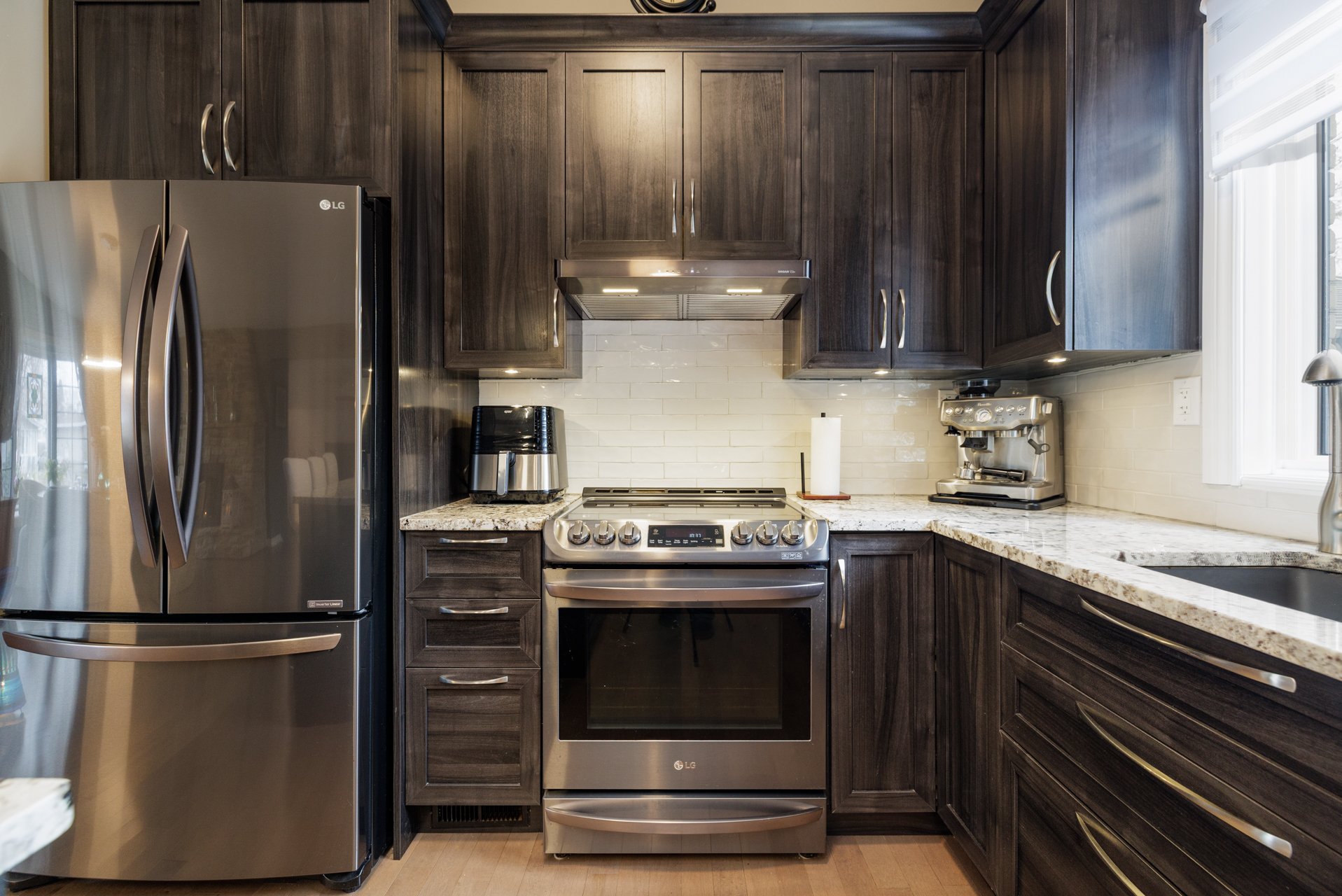
Kitchen
|
|
Description
Welcome to this beautifully maintained 3-bedroom, 2-bathroom bungalow located in the heart of Pincourt's vibrant and family-friendly community. Warm, inviting, and full of charm, this home features two wood-burning fireplaces--perfect for cozy evenings during cooler months. Gorgeous wood floors flow throughout, and the recently renovated kitchen with quartz countertops offers both function and flair. The fully finished basement adds valuable living space, while outdoor amenities truly set this property apart.
Step into your own private paradise with a stunning
backyard designed for relaxation and entertainment. The
heated inground pool invites you to cool off on hot summer
days, while the surrounding patio area is perfect for
sunbathing or hosting friends and family. A charming gazebo
offers a shaded retreat, ideal for outdoor dining or
enjoying a good book. The 3-season screened-in solarium
allows you to enjoy the fresh air without dealing with
mosquitos, from early spring to late fall. Lush greenery,
mature trees, and beautifully landscaped gardens complete
this serene and inviting outdoor space.
Located just steps from the beautiful Olympic Park and the
local beach with kayak rentals and a scenic picnic area.
Only 5 minutes to the commuter train into downtown Montreal
and 20 minutes from the airport. Surrounded by excellent
schools and a close-knit community, this home has it
all--inside and out.
backyard designed for relaxation and entertainment. The
heated inground pool invites you to cool off on hot summer
days, while the surrounding patio area is perfect for
sunbathing or hosting friends and family. A charming gazebo
offers a shaded retreat, ideal for outdoor dining or
enjoying a good book. The 3-season screened-in solarium
allows you to enjoy the fresh air without dealing with
mosquitos, from early spring to late fall. Lush greenery,
mature trees, and beautifully landscaped gardens complete
this serene and inviting outdoor space.
Located just steps from the beautiful Olympic Park and the
local beach with kayak rentals and a scenic picnic area.
Only 5 minutes to the commuter train into downtown Montreal
and 20 minutes from the airport. Surrounded by excellent
schools and a close-knit community, this home has it
all--inside and out.
Inclusions: Blinds, light fixtures, dishwasher, stove fan, central vacuum and accessories, hot water tank, pool accessories, shed, gazebo
Exclusions : Curtains and rods, fridge, stove, washer, dryer
| BUILDING | |
|---|---|
| Type | Bungalow |
| Style | Detached |
| Dimensions | 8.58x15.34 M |
| Lot Size | 613.2 MC |
| EXPENSES | |
|---|---|
| Municipal Taxes (2025) | $ 3591 / year |
| School taxes (2024) | $ 330 / year |
|
ROOM DETAILS |
|||
|---|---|---|---|
| Room | Dimensions | Level | Flooring |
| Living room | 14.5 x 11.1 P | Ground Floor | Wood |
| Kitchen | 19.6 x 15.3 P | Ground Floor | Wood |
| Home office | 10.6 x 15.4 P | Ground Floor | Wood |
| Primary bedroom | 12.8 x 10.1 P | Ground Floor | Wood |
| Bathroom | 8.3 x 10.0 P | Ground Floor | Ceramic tiles |
| Bedroom | 9.10 x 12.6 P | Ground Floor | Wood |
| Bedroom | 9.8 x 11.0 P | Ground Floor | Wood |
| Playroom | 21.1 x 25.6 P | Basement | Floating floor |
| Bathroom | 6.4 x 6.2 P | Basement | Ceramic tiles |
| Storage | 25.6 x 17.2 P | Basement | Concrete |
| Storage | 11.0 x 12.2 P | Basement | Concrete |
|
CHARACTERISTICS |
|
|---|---|
| Basement | 6 feet and over, Finished basement |
| Heating system | Air circulation |
| Driveway | Asphalt |
| Roofing | Asphalt and gravel |
| Proximity | Bicycle path, Cegep, Cross-country skiing, Daycare centre, Elementary school, Golf, High school, Highway, Public transport, Snowmobile trail |
| Heating energy | Electricity |
| Pool | Heated, Inground |
| Sewage system | Municipal sewer |
| Water supply | Municipality |
| Parking | Outdoor |
| Foundation | Poured concrete |
| Zoning | Residential |
| Hearth stove | Wood fireplace |