3055 Rue des Pommiers, Saint-Denis-de-Brompton, QC J0B2P0 $884,900
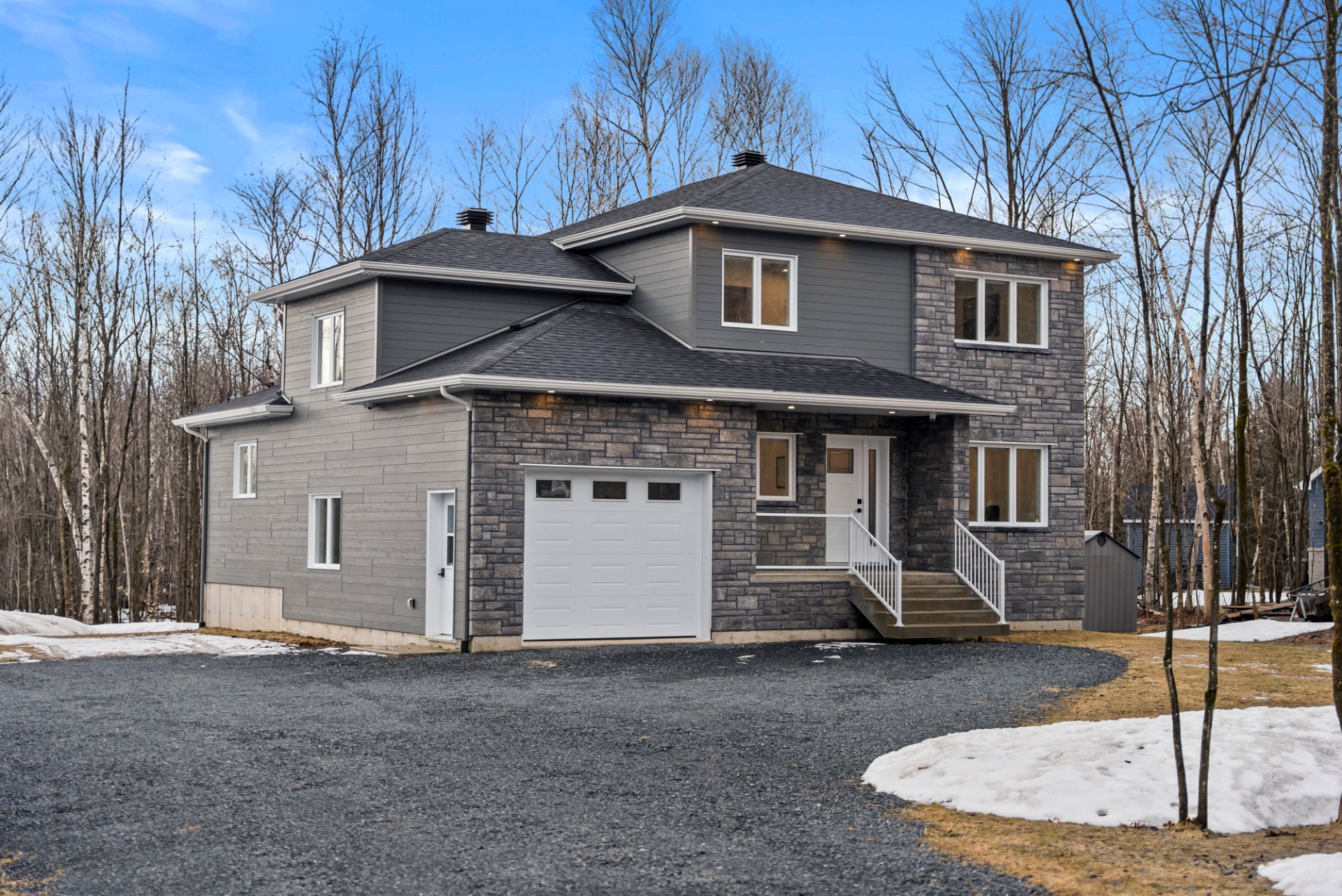
Frontage
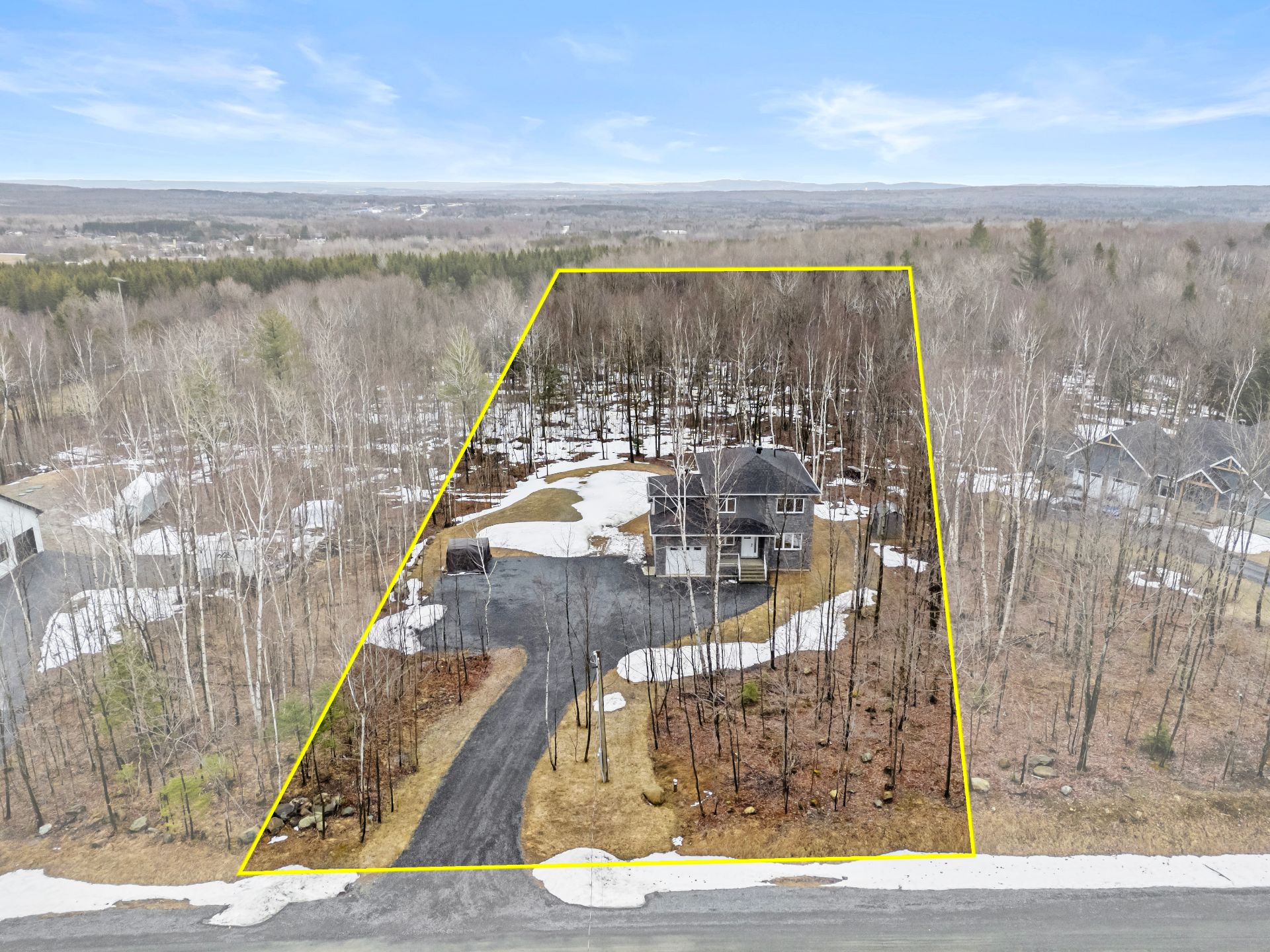
Drawing (sketch)
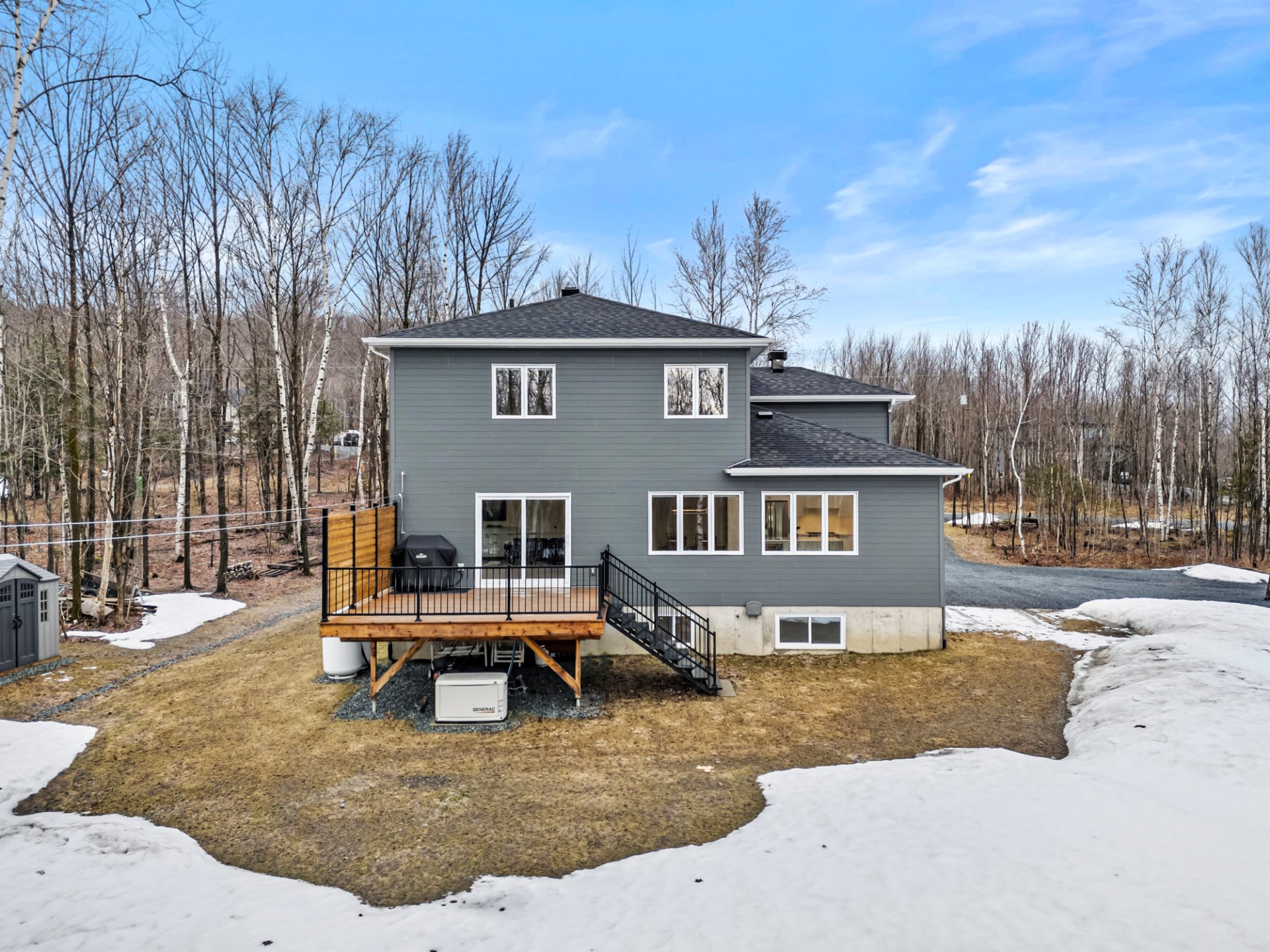
Exterior
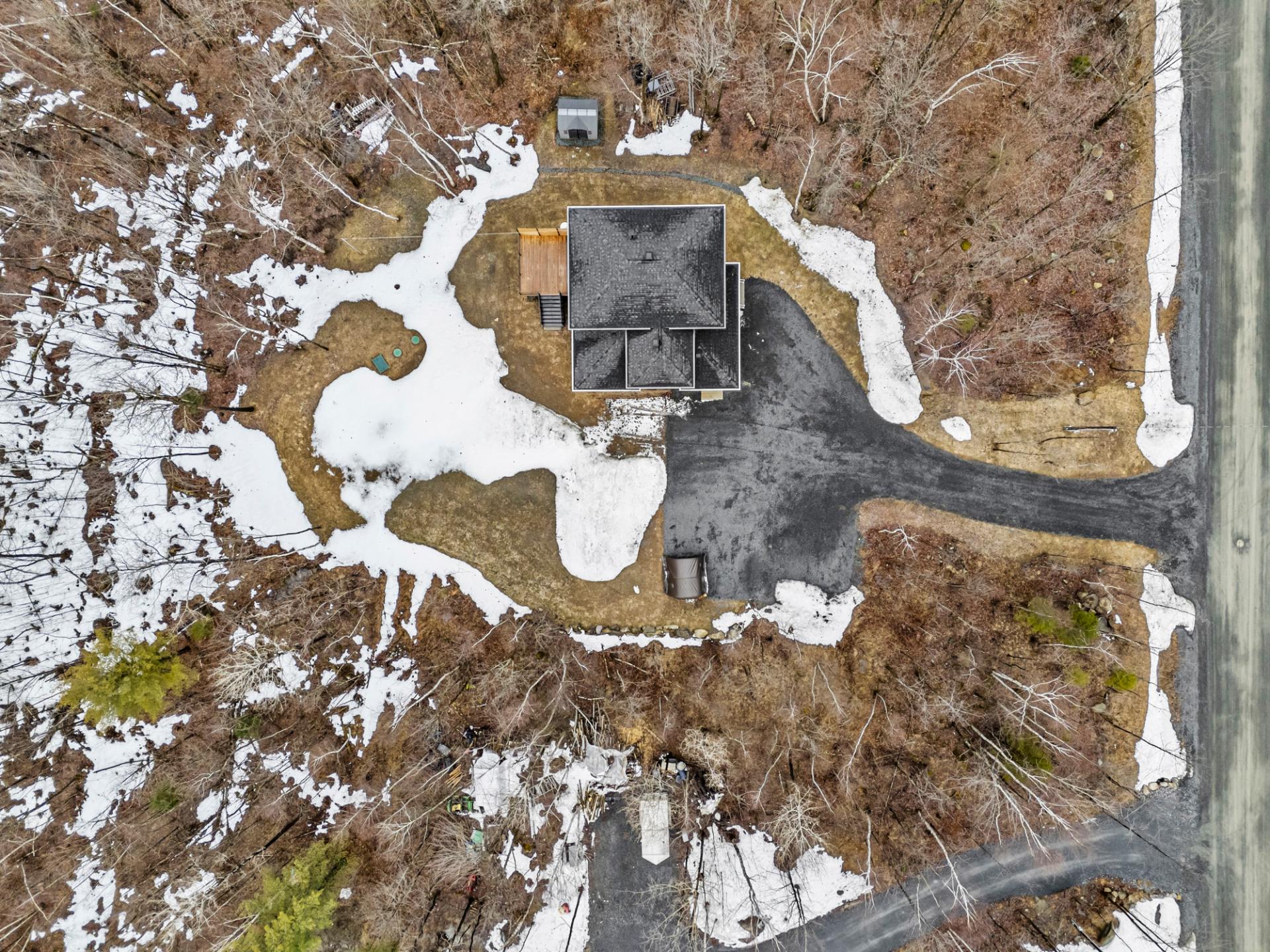
View
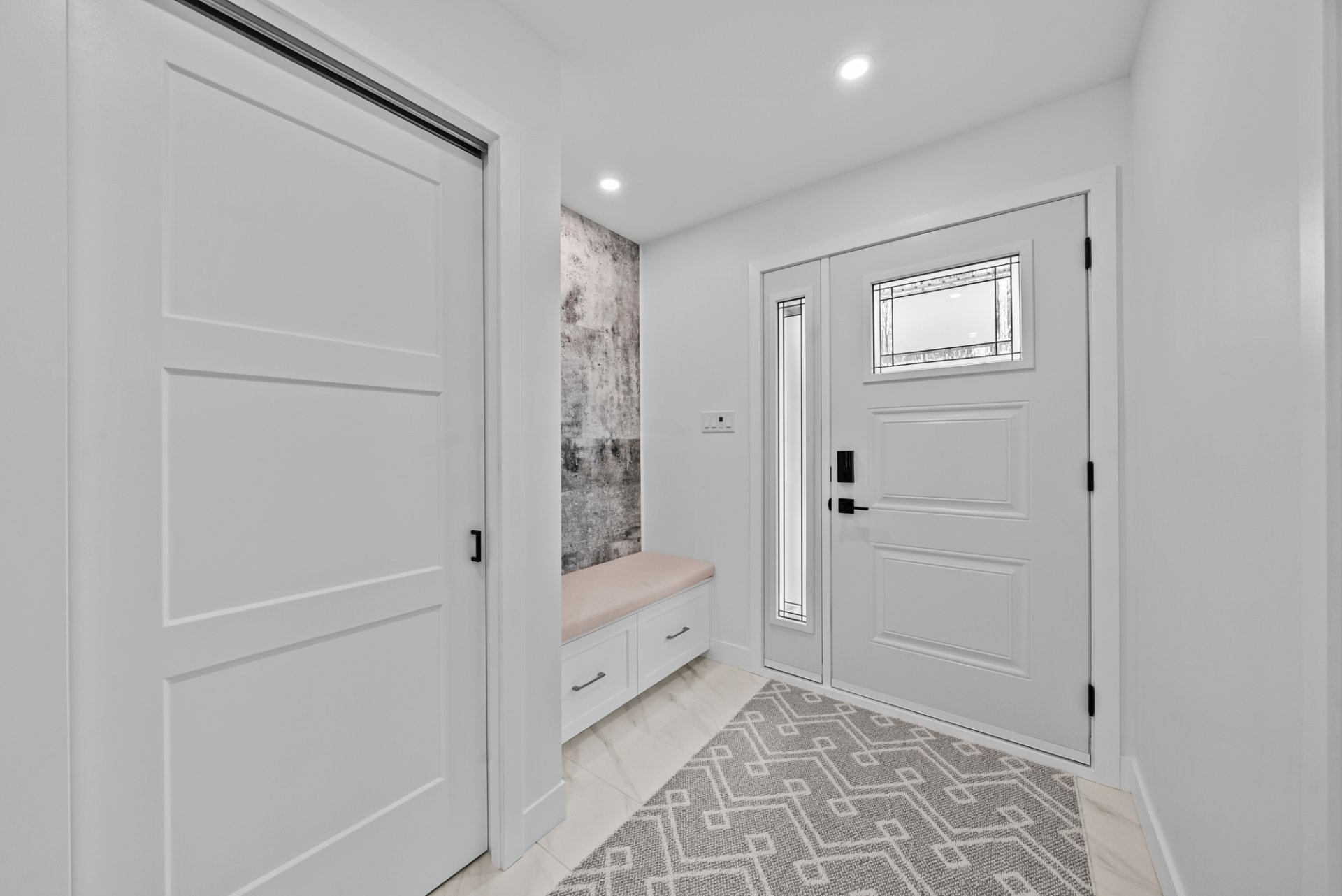
Hallway
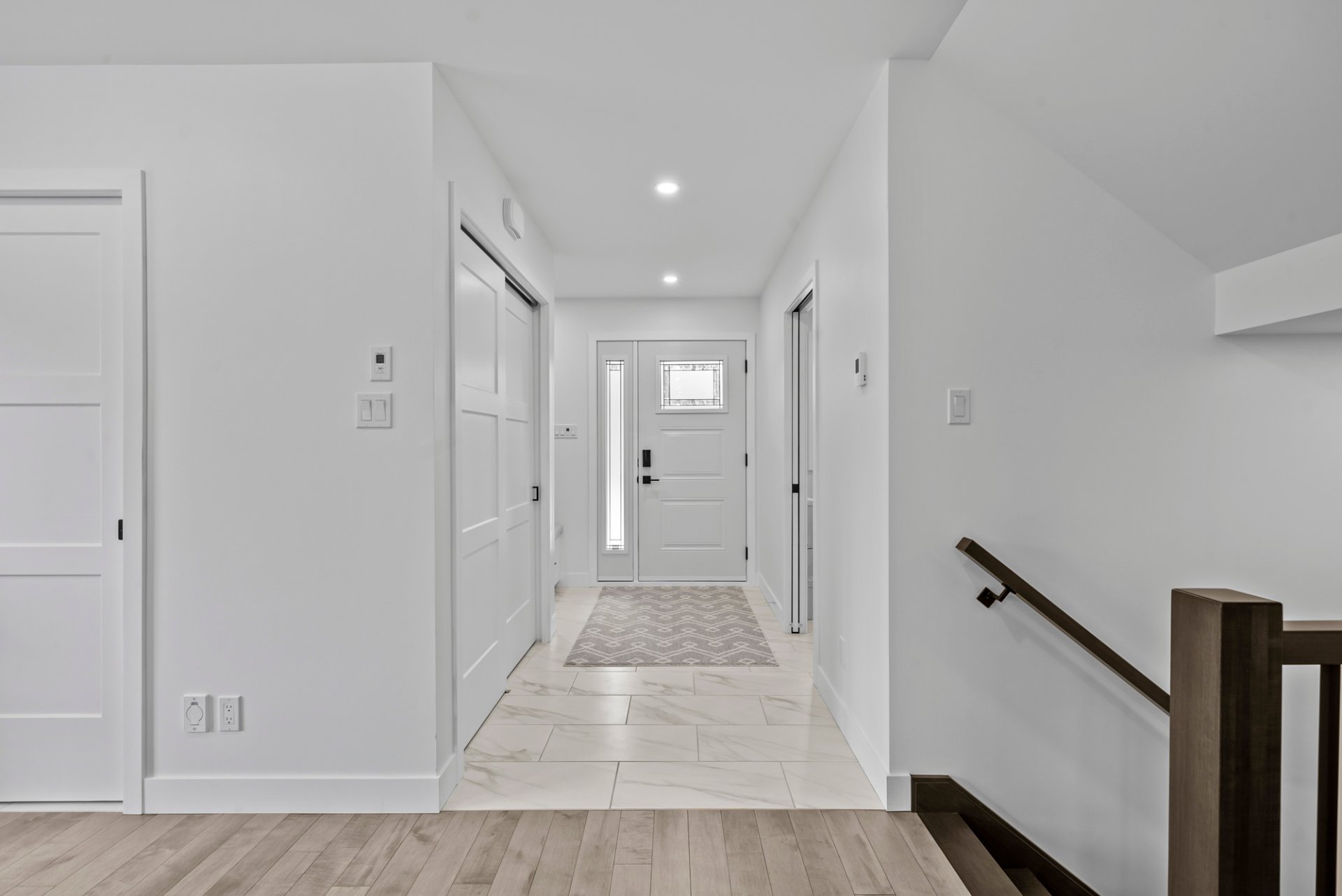
Hallway
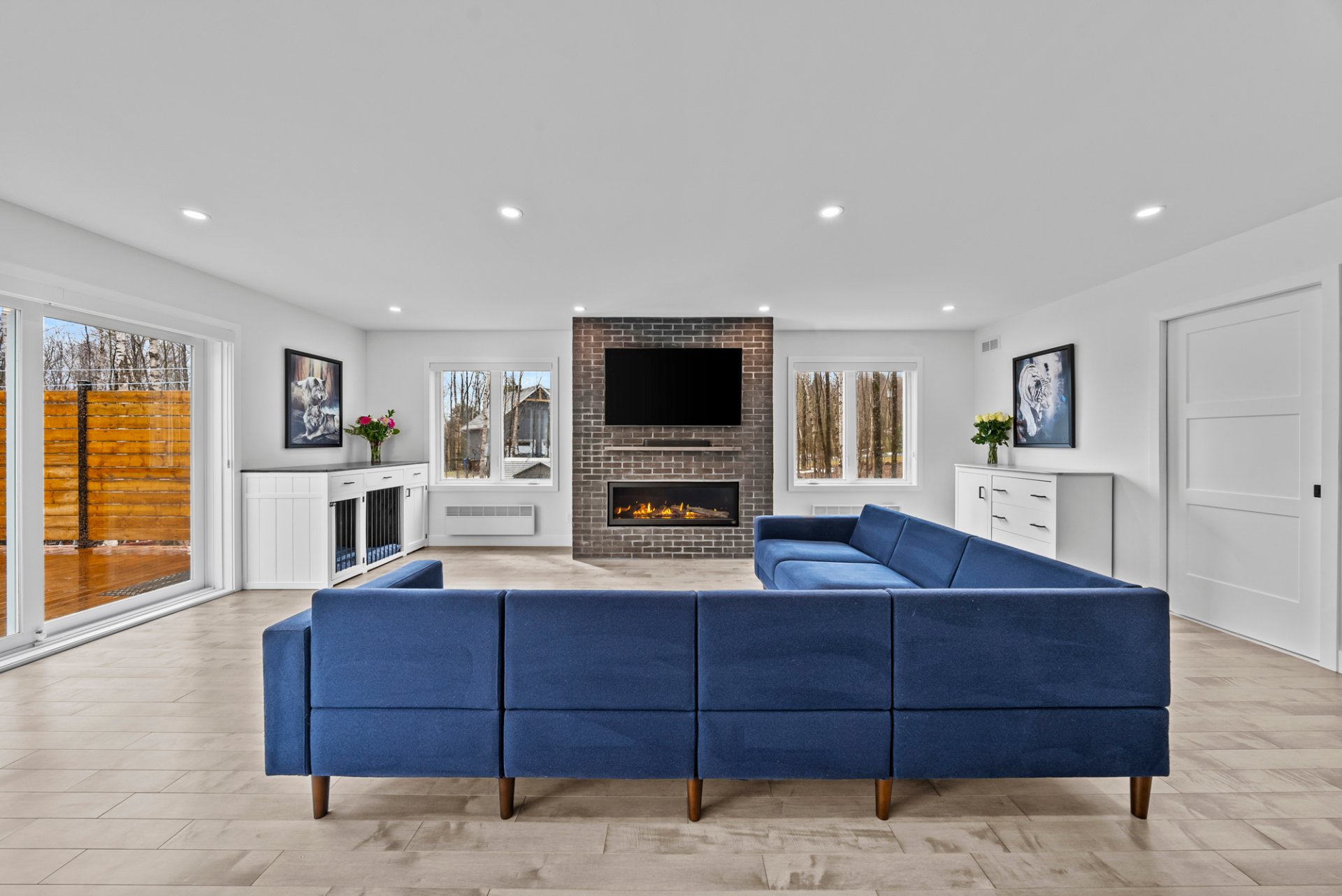
Family room
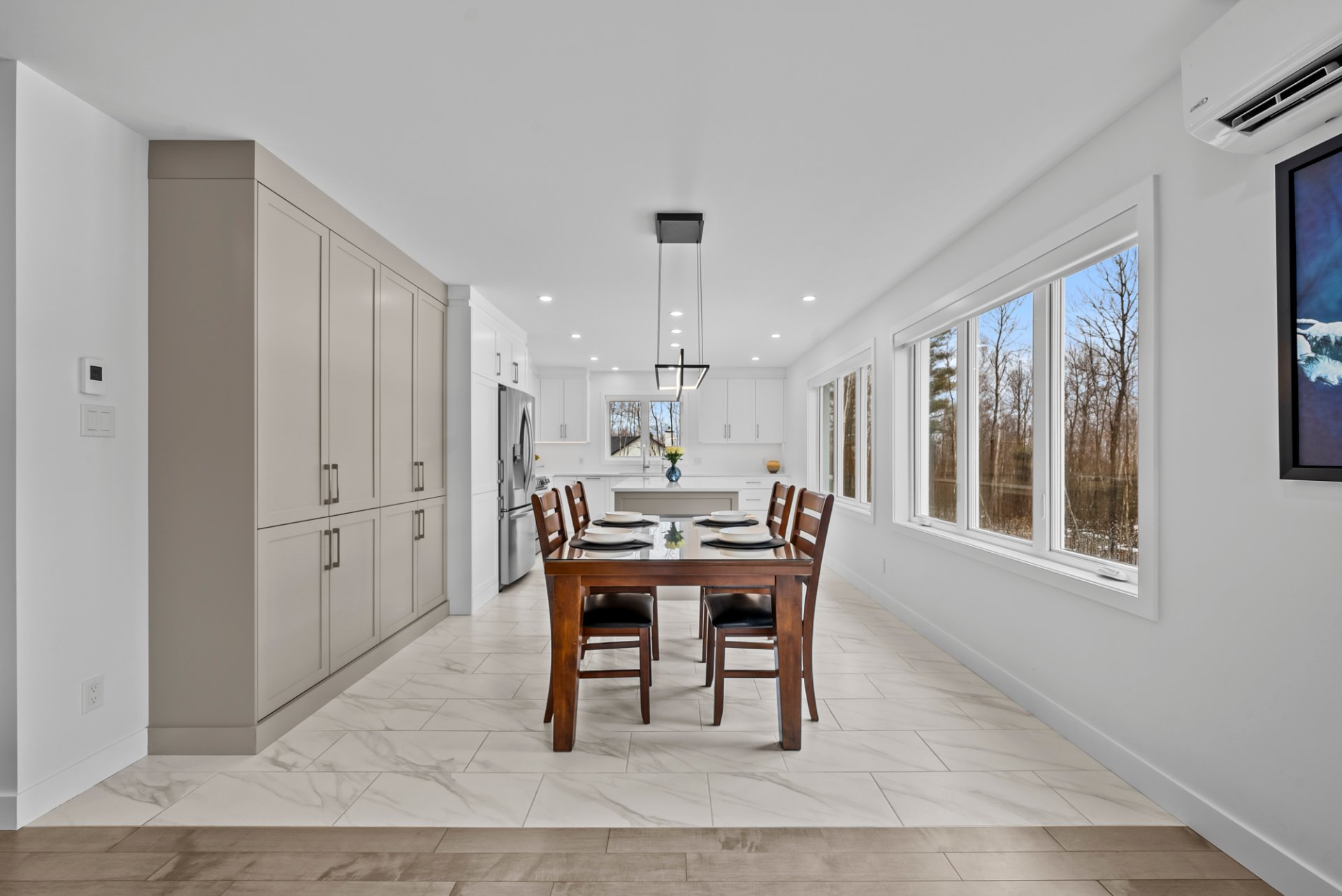
Dining room
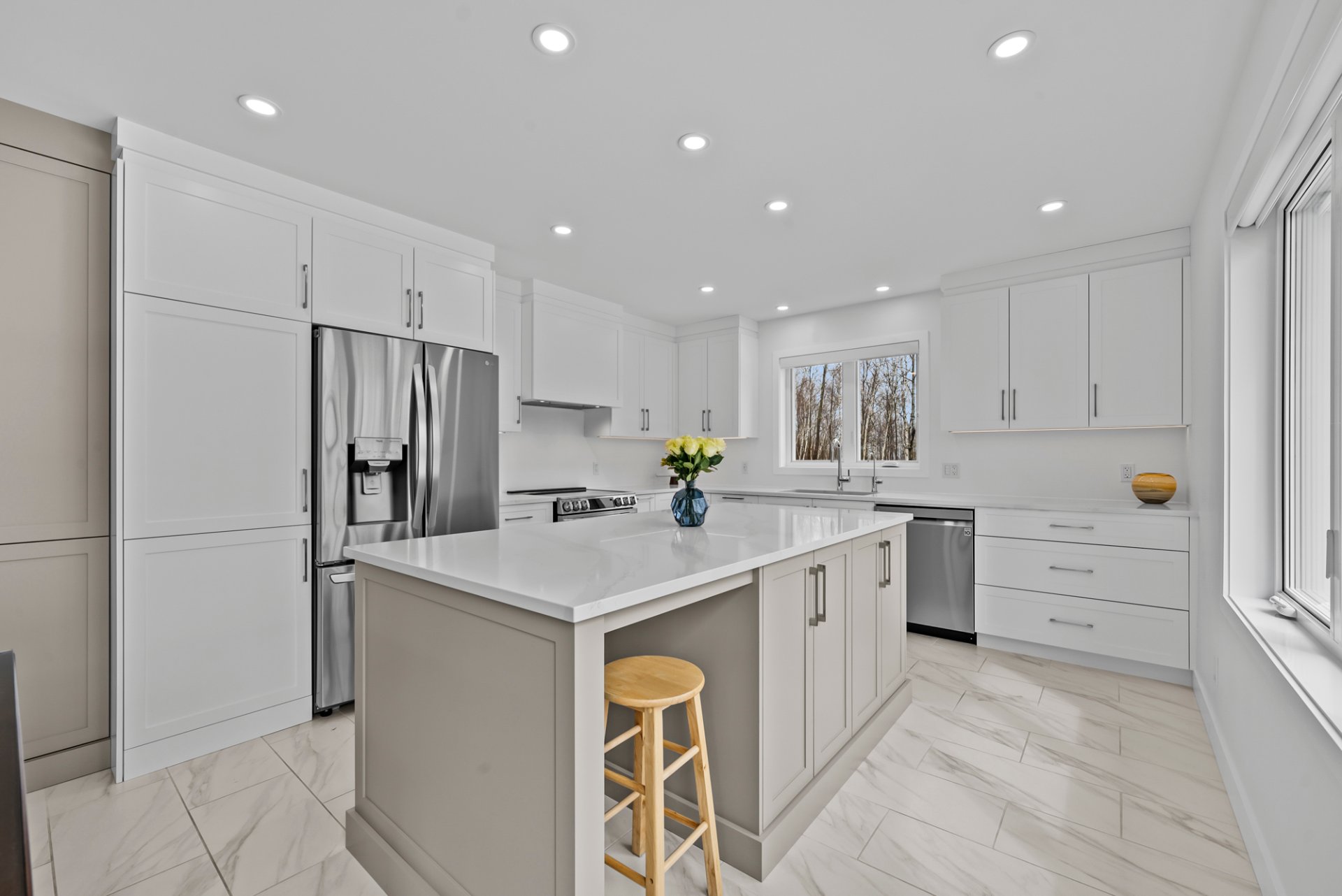
Kitchen
|
|
Description
Spacious property built in 2022 in Saint-Denis-de-Brompton, offering a peaceful setting surrounded by trees. With 4 bedrooms, 2 full bathrooms and a powder room, it's perfect for the whole family. Its huge attached garage will meet your needs for storage or workshop space. A true turnkey home where comfort, modernity and tranquility come together in perfect harmony.
Welcome to Saint-Denis-de-Brompton, where nature's
tranquility meets modern comfort. This magnificent
property, built in 2022, is the perfect place for your
family to flourish. Surrounded by mature trees, it offers
an intimate environment, perfect for children who love to
play outside, and for family time out of sight.
Inside, you'll find 4 well-spaced bedrooms, ideal for
accommodating every member of the family, or creating an
office or playroom. Two full bathrooms, one adjoining the
master bedroom, and a convenient powder room on the first
floor, meet the daily needs of the entire household with
efficiency and comfort. Blinds throughout the property are
also included in the sale for a total of $10,000.
The modern, functional kitchen opens onto a bright living
space, perfect for preparing meals while keeping an eye on
the kids. The convivial living room will undoubtedly become
the heart of your movie nights or cocooning afternoons.
Outside, the wooded grounds are an invitation to adventure,
swings and tree houses. The very large attached garage
offers versatile space for your vehicles, family storage or
a DIY workshop. He spent $15,000 on professional
landscaping to enjoy the great outdoors in complete
relaxation.
A home designed for family life, in a peaceful setting
where growing up is a pleasure.
tranquility meets modern comfort. This magnificent
property, built in 2022, is the perfect place for your
family to flourish. Surrounded by mature trees, it offers
an intimate environment, perfect for children who love to
play outside, and for family time out of sight.
Inside, you'll find 4 well-spaced bedrooms, ideal for
accommodating every member of the family, or creating an
office or playroom. Two full bathrooms, one adjoining the
master bedroom, and a convenient powder room on the first
floor, meet the daily needs of the entire household with
efficiency and comfort. Blinds throughout the property are
also included in the sale for a total of $10,000.
The modern, functional kitchen opens onto a bright living
space, perfect for preparing meals while keeping an eye on
the kids. The convivial living room will undoubtedly become
the heart of your movie nights or cocooning afternoons.
Outside, the wooded grounds are an invitation to adventure,
swings and tree houses. The very large attached garage
offers versatile space for your vehicles, family storage or
a DIY workshop. He spent $15,000 on professional
landscaping to enjoy the great outdoors in complete
relaxation.
A home designed for family life, in a peaceful setting
where growing up is a pleasure.
Inclusions: ELECTRIC STORES, LUMINAIRES, Shed, WIRE-CAMERA SYSTEM, additional tile for kitchen ceramics ceramic tile, walk-in closet in master bedroom
Exclusions : furniture, appliances, garage cabinets, generator and accessories, reverse osmosis system. IKEA wardrobe layout (hallway, bedroom #2 and bedroom #3, basement closet)
| BUILDING | |
|---|---|
| Type | Two or more storey |
| Style | Detached |
| Dimensions | 12.28x11.85 M |
| Lot Size | 5759.5 MC |
| EXPENSES | |
|---|---|
| Municipal Taxes (2025) | $ 3537 / year |
| School taxes (2025) | $ 64 / year |
|
ROOM DETAILS |
|||
|---|---|---|---|
| Room | Dimensions | Level | Flooring |
| Hallway | 7.0 x 10.4 P | Ground Floor | Ceramic tiles |
| Home office | 10.4 x 10.0 P | Ground Floor | Ceramic tiles |
| Laundry room | 6.8 x 10.0 P | Ground Floor | Ceramic tiles |
| Family room | 14.0 x 22.8 P | Ground Floor | Wood |
| Dining room | 12.4 x 11.0 P | Ground Floor | Ceramic tiles |
| Kitchen | 12.4 x 13.0 P | Ground Floor | Ceramic tiles |
| Primary bedroom | 12.0 x 13.6 P | 2nd Floor | Floating floor |
| Bathroom | 12.4 x 10.0 P | 2nd Floor | Ceramic tiles |
| Bedroom | 11.10 x 12.4 P | 2nd Floor | Floating floor |
| Bedroom | 10.2 x 12.4 P | 2nd Floor | Floating floor |
| Family room | 13.4 x 12.0 P | 2nd Floor | Floating floor |
| Bedroom | 13.8 x 12.4 P | Basement | Floating floor |
| Family room | 17.4 x 22.4 P | Basement | Floating floor |
| Other | 11.0 x 9.8 P | Basement | Floating floor |
| Other | 12.8 x 9.8 P | Basement | Floating floor |
| Bathroom | 7.5 x 9.6 P | Basement | Ceramic tiles |
|
CHARACTERISTICS |
|
|---|---|
| Basement | 6 feet and over, Finished basement |
| Water supply | Artesian well |
| Roofing | Asphalt shingles |
| Proximity | ATV trail, Bicycle path, Cross-country skiing, Park - green area |
| Siding | Brick, Other |
| Window type | Crank handle |
| Heating system | Electric baseboard units, Space heating baseboards |
| Heating energy | Electricity |
| Topography | Flat |
| Parking | Garage |
| Hearth stove | Gaz fireplace |
| Distinctive features | No neighbours in the back, Wooded lot: hardwood trees |
| Driveway | Not Paved |
| Foundation | Poured concrete |
| Sewage system | Purification field, Septic tank |
| Windows | PVC |
| Zoning | Residential |
| Bathroom / Washroom | Seperate shower |
| Garage | Single width |