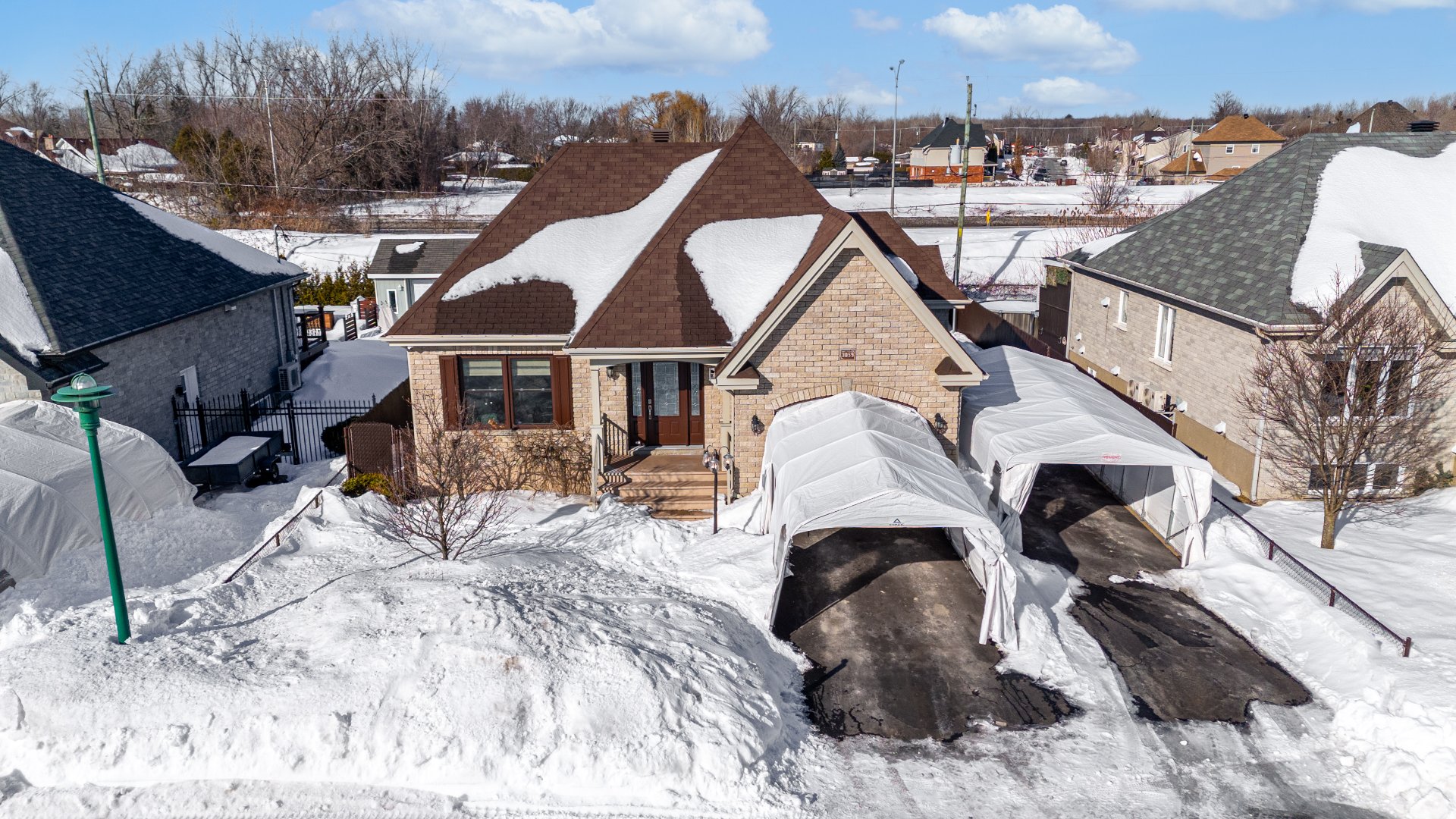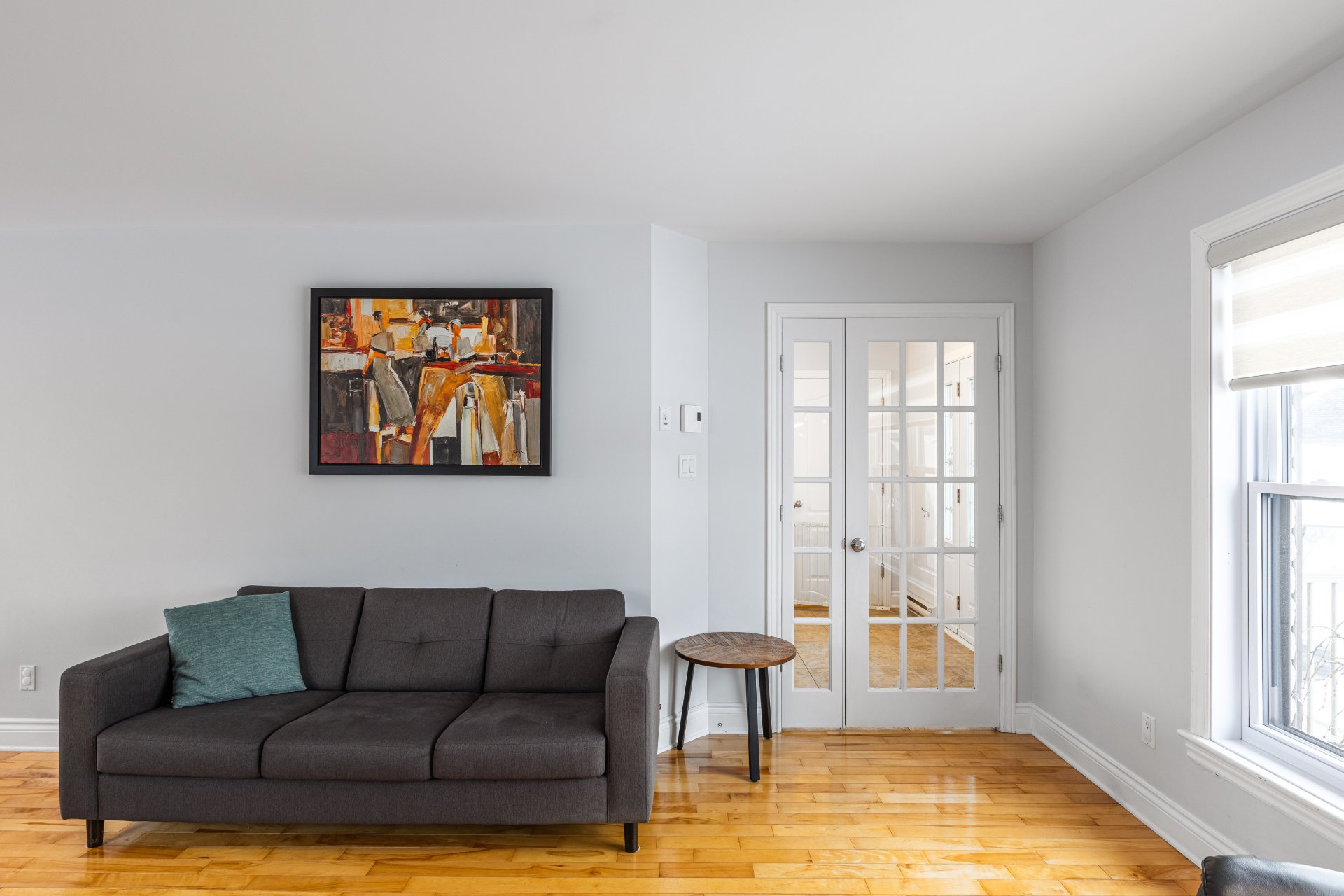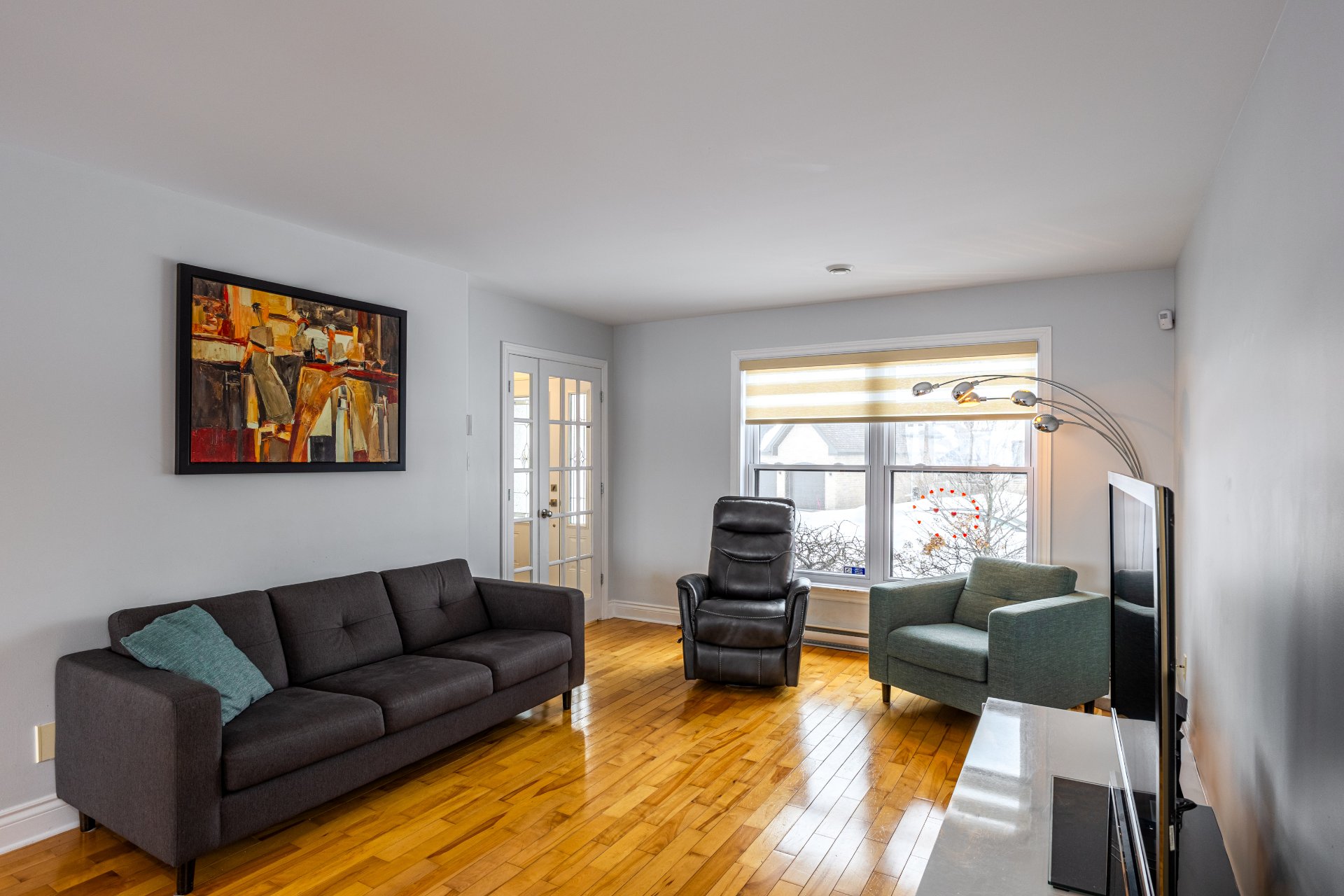3059 Rue De La Brisardière, Longueuil (Saint-Hubert), QC J3Y0C2 $839,000

Frontage

Hallway

Hallway

Living room

Living room

Overall View

Overall View

Dining room

Overall View
|
|
Description
Bungalow with Garage and Pool - Boisé de Saint-Hubert Located in a peaceful, family-friendly neighborhood, this home offers a bright open-concept space with hardwood floors on the main level and a modern kitchen with a central island. It features three bedrooms, including a master bedroom with a walk-in closet. The renovated basement includes a spacious family room and a remodeled bathroom. Outside, enjoy a landscaped backyard with a heated in-ground pool. Garage, three parking spaces, and close to schools, shops, and major highways. Recent renovations -- Contact us for details.
Bright Bungalow with Expansion Potential -- Boisé de
Saint-Hubert
Located in a sought-after and peaceful area of
Saint-Hubert, this home offers an ideal living environment
for those seeking comfort, privacy, and accessibility.
Close to schools, shops, the REM, and main roads, it
perfectly combines tranquility with convenience.
From the moment you enter, you'll be charmed by the open
and bright living area, its hardwood floors, and the modern
kitchen with a central island--perfect for entertaining.
The main floor includes a spacious primary bedroom with a
walk-in closet. Two additional bedrooms are located in the
fully finished basement, offering great options for a
family with teenagers, a home office, or even guest
accommodations.
The original plan included a second bedroom on the main
floor--an option still available for buyers looking to
adapt the space to their future needs.
The basement also features a large family room and a fully
renovated bathroom.
Outside, the landscaped yard with a heated in-ground pool
promises unmatched summer relaxation. A garage and three
parking spaces complete the package.
Several renovations have been carried out over the
years--ask for the full list. This well-maintained property
combines present-day comfort with future growth potential.
Saint-Hubert
Located in a sought-after and peaceful area of
Saint-Hubert, this home offers an ideal living environment
for those seeking comfort, privacy, and accessibility.
Close to schools, shops, the REM, and main roads, it
perfectly combines tranquility with convenience.
From the moment you enter, you'll be charmed by the open
and bright living area, its hardwood floors, and the modern
kitchen with a central island--perfect for entertaining.
The main floor includes a spacious primary bedroom with a
walk-in closet. Two additional bedrooms are located in the
fully finished basement, offering great options for a
family with teenagers, a home office, or even guest
accommodations.
The original plan included a second bedroom on the main
floor--an option still available for buyers looking to
adapt the space to their future needs.
The basement also features a large family room and a fully
renovated bathroom.
Outside, the landscaped yard with a heated in-ground pool
promises unmatched summer relaxation. A garage and three
parking spaces complete the package.
Several renovations have been carried out over the
years--ask for the full list. This well-maintained property
combines present-day comfort with future growth potential.
Inclusions: Blinds, light fixtures, installed indoor and outdoor cameras, central vacuum and accessories, pool, accessories and pool robot, dishwasher, kitchen hood, non-monitored alarm system, 2 single Tempo shelters, water filtration system, heat pump, the 2 PAX wardrobes in the basement bedrooms, 2 garage remotes.
Exclusions : Garage storage.
| BUILDING | |
|---|---|
| Type | Bungalow |
| Style | Detached |
| Dimensions | 12.36x12.47 M |
| Lot Size | 585.5 MC |
| EXPENSES | |
|---|---|
| Energy cost | $ 3240 / year |
| Municipal Taxes (2025) | $ 5074 / year |
| School taxes (2024) | $ 463 / year |
|
ROOM DETAILS |
|||
|---|---|---|---|
| Room | Dimensions | Level | Flooring |
| Hallway | 8.11 x 5.8 P | Ground Floor | Ceramic tiles |
| Living room | 12.6 x 11.10 P | Ground Floor | Wood |
| Dining room | 12.1 x 9.6 P | Ground Floor | Wood |
| Kitchen | 16.1 x 9.5 P | Ground Floor | Ceramic tiles |
| Bathroom | 10.11 x 9.8 P | Ground Floor | Ceramic tiles |
| Primary bedroom | 16.10 x 11.7 P | Ground Floor | Wood |
| Walk-in closet | 10.2 x 7.11 P | Ground Floor | Wood |
| Bathroom | 14.3 x 10.8 P | Basement | Ceramic tiles |
| Bedroom | 13.6 x 10.8 P | Basement | Floating floor |
| Bedroom | 12.4 x 10.8 P | Basement | Floating floor |
| Family room | 29.3 x 12.5 P | Basement | Floating floor |
|
CHARACTERISTICS |
|
|---|---|
| Basement | 6 feet and over, Finished basement |
| Equipment available | Alarm system, Central vacuum cleaner system installation, Ventilation system, Wall-mounted heat pump, Water softener |
| Driveway | Asphalt |
| Roofing | Asphalt shingles |
| Garage | Attached, Heated |
| Proximity | Bicycle path, Cegep, Daycare centre, Elementary school, High school, Highway, Hospital, Park - green area, Public transport, Réseau Express Métropolitain (REM) |
| Siding | Brick |
| Heating system | Electric baseboard units |
| Heating energy | Electricity |
| Landscaping | Fenced |
| Parking | Garage, Outdoor |
| Window type | Hung |
| Pool | Inground |
| Sewage system | Municipal sewer |
| Water supply | Municipality |
| Foundation | Poured concrete |
| Windows | PVC |
| Zoning | Residential |
| Bathroom / Washroom | Seperate shower |