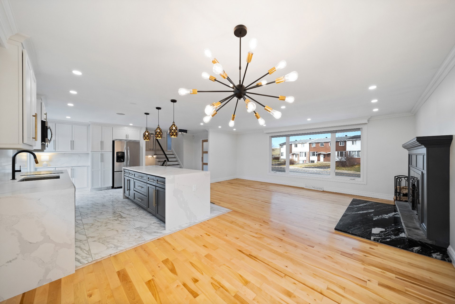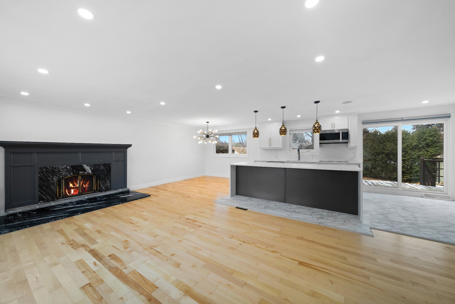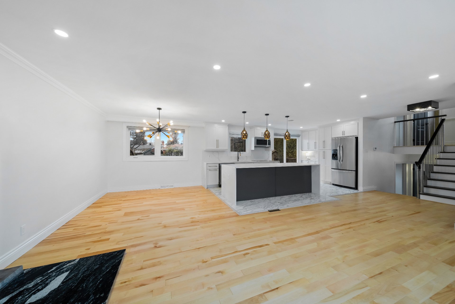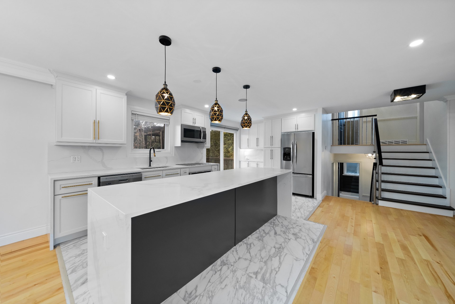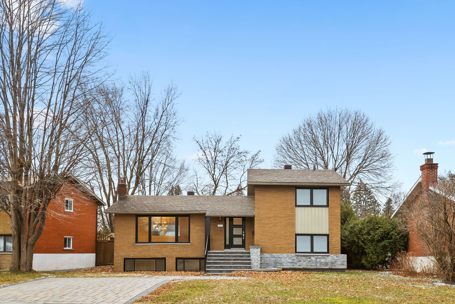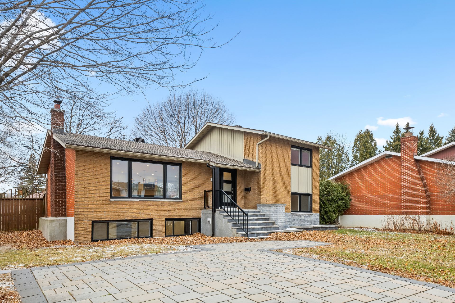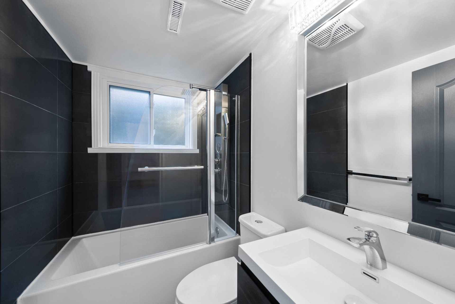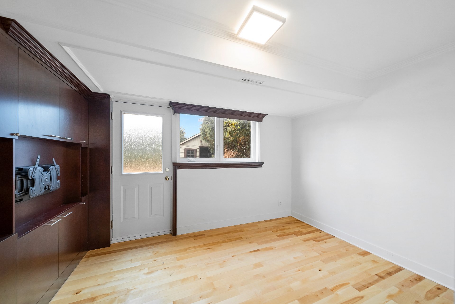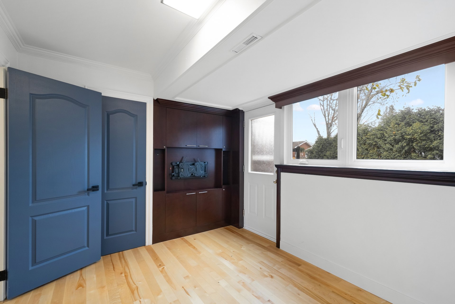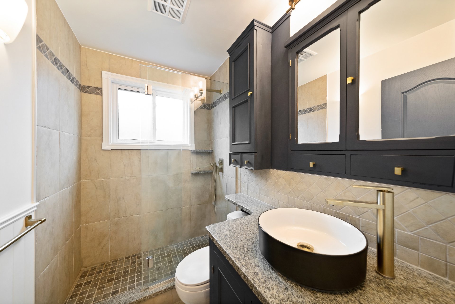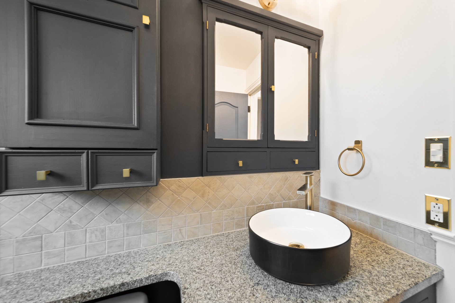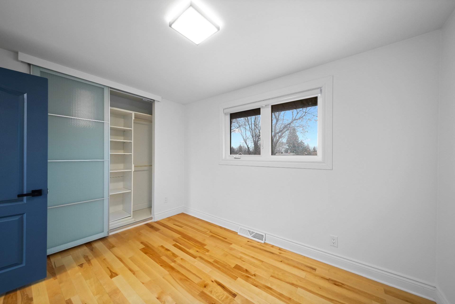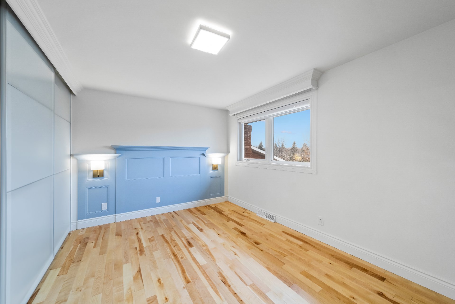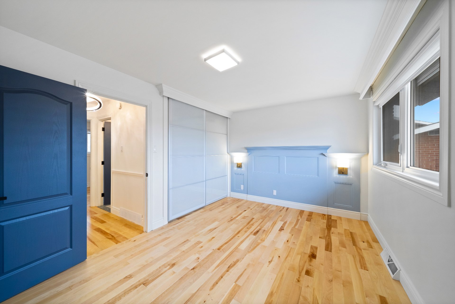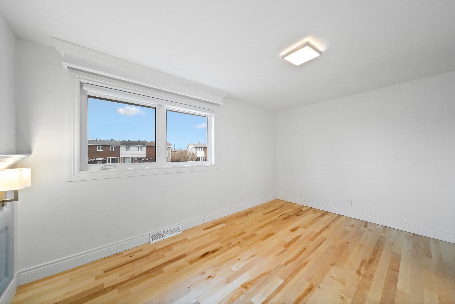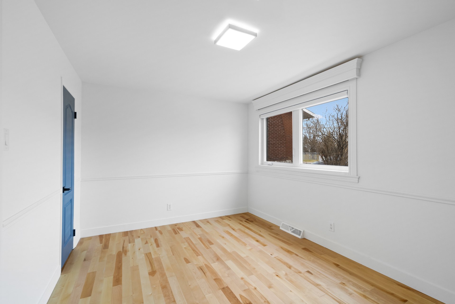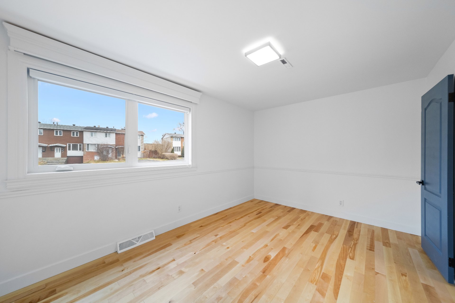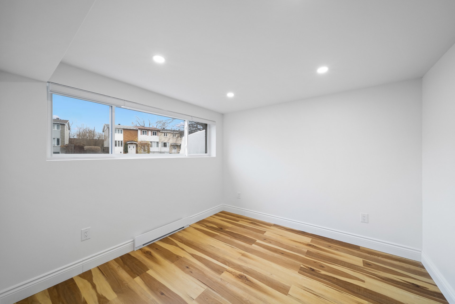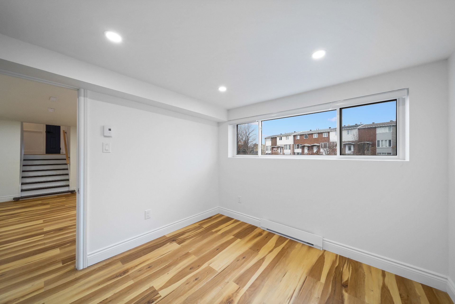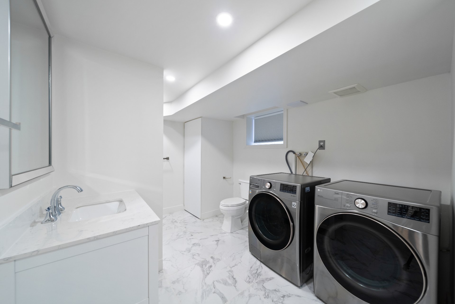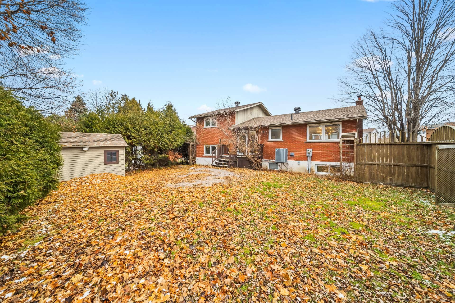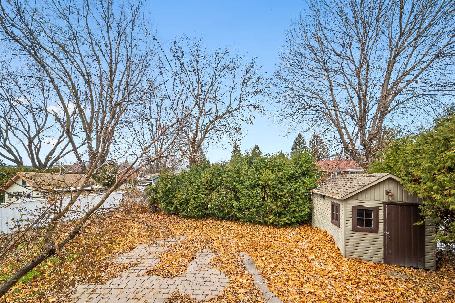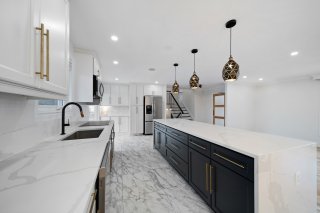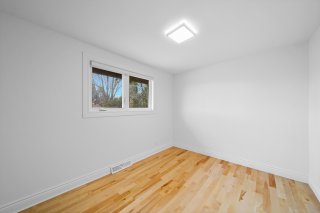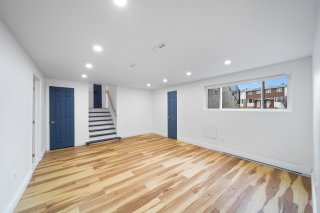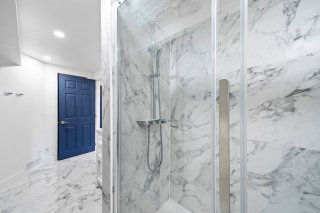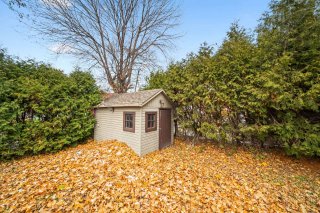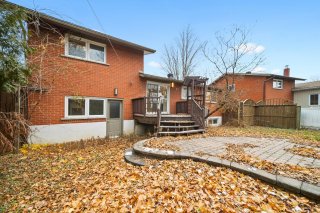3060 Av. Malo
Brossard, QC J4Y
MLS: 24992953
$3,500/M
6
Bedrooms
2
Baths
1
Powder Rooms
1963
Year Built
Description
Beautiful detached and renovated open concept split level home with 6 bedrooms and 3 bathrooms. Perfect for large families, close to highway access, restaurants and activities, shopping and groceries, schools, public transit and much more. Living in a sought after area in comfort and style.
Beautiful detached and renovated open concept split level
home with 6 bedrooms and 3 bathrooms. Perfect for large
families, close to highway access, restaurants and
activities, shopping and groceries, schools, public transit
and much more. Living in a sought after area in comfort and
style.
-No Pets
-No smoking, no cannabis
-Potential Tenant must read and agree to building's rules
and regulations
-Proof of civil liability insurance ($2M) prior to
possession
-Conditional on verification of credit score report as well
as consent to check payment habits form, references if
needed (at Tenant's cost) to the satisfaction of Landlord.
-Tenant is to restore unit to its original state at end of
lease
- Right to visit; subject to a 24-hour notice (written or
verbal), the Lessor or one of their authorized
representatives can visit the dwelling from hours of 9:00
am to 8:00 pm. A notice will be given before each
individual visit.
-Tenant is not allowed to paint or make any modification
without prior written consent from the Landlord.
-Tenant is not allowed to sub-lease in any fashion or lease
transfer without written permission from Landlord
-Tenant agrees to submit post-dated checks for the entire
term
| BUILDING | |
|---|---|
| Type | Split-level |
| Style | Detached |
| Dimensions | 0x0 |
| Lot Size | 0 |
| EXPENSES | |
|---|---|
| N/A |
| ROOM DETAILS | |||
|---|---|---|---|
| Room | Dimensions | Level | Flooring |
| Living room | 22.11 x 20.3 P | Ground Floor | Wood |
| Dining room | 12.10 x 10.10 P | Ground Floor | Wood |
| Kitchen | 17.8 x 8.9 P | Ground Floor | Ceramic tiles |
| Bedroom | 11.9 x 9.2 P | Ground Floor | Wood |
| Bedroom | 14.5 x 10.11 P | Ground Floor | Wood |
| Bathroom | 7.9 x 4.11 P | Ground Floor | Ceramic tiles |
| Primary bedroom | 14.6 x 10.3 P | 2nd Floor | Wood |
| Bedroom | 14.0 x 9.5 P | 2nd Floor | Wood |
| Bathroom | 7.5 x 4.11 P | 2nd Floor | Ceramic tiles |
| Living room | 16.6 x 13.0 P | Basement | Wood |
| Bedroom | 10.2 x 9.9 P | Basement | Wood |
| Bedroom | 12.2 x 9.9 P | Basement | Wood |
| Laundry room | 13.9 x 8.7 P | Basement | Ceramic tiles |
| CHARACTERISTICS | |
|---|---|
| Zoning | Residential |
Matrimonial
Age
Household Income
Age of Immigration
Common Languages
Education
Ownership
Gender
Construction Date
Occupied Dwellings
Employment
Transportation to work
Work Location
Map
Loading maps...
