307 Grand Boulevard, L'Île-Perrot, QC J7V8P3 $1,120,000
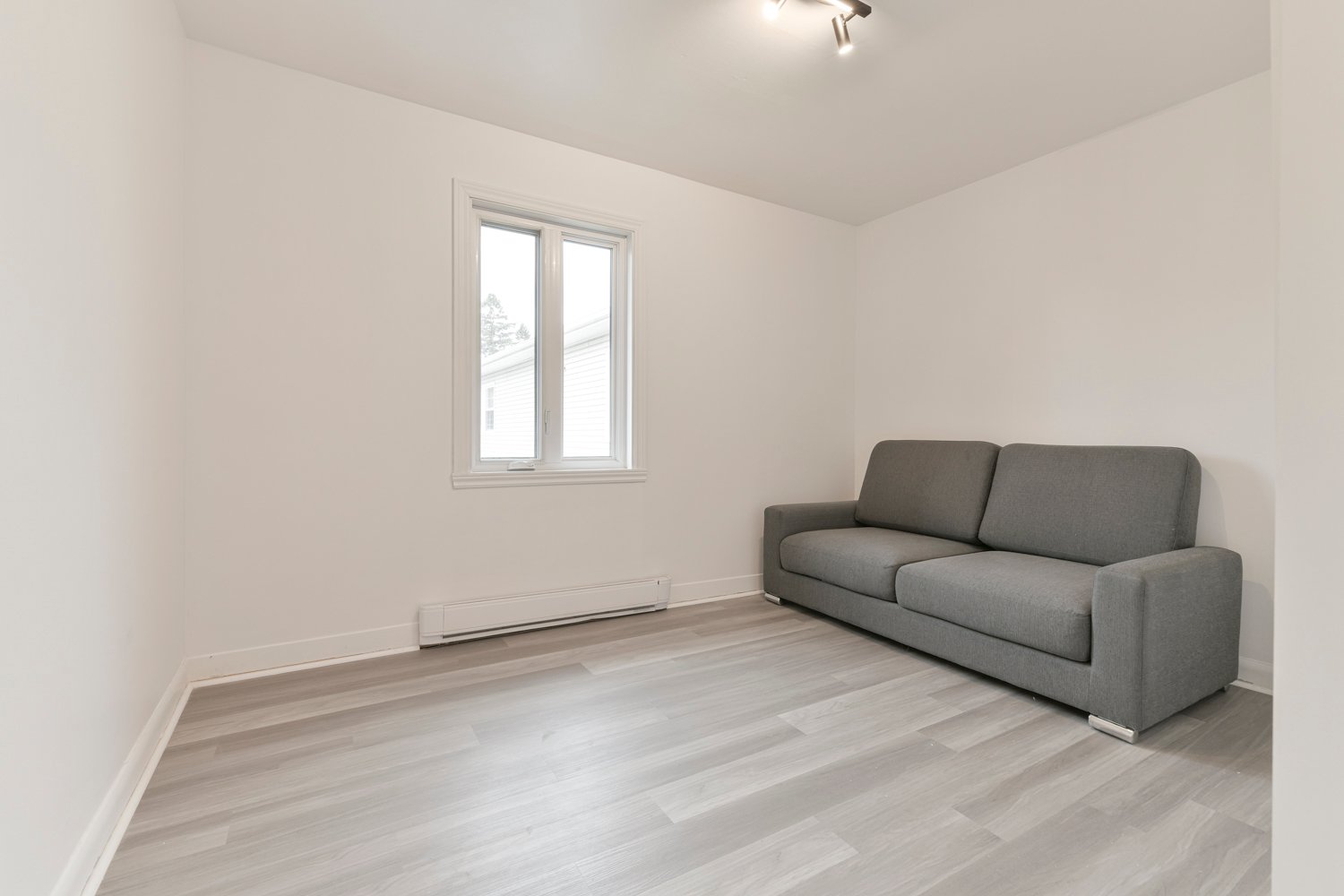
Interior
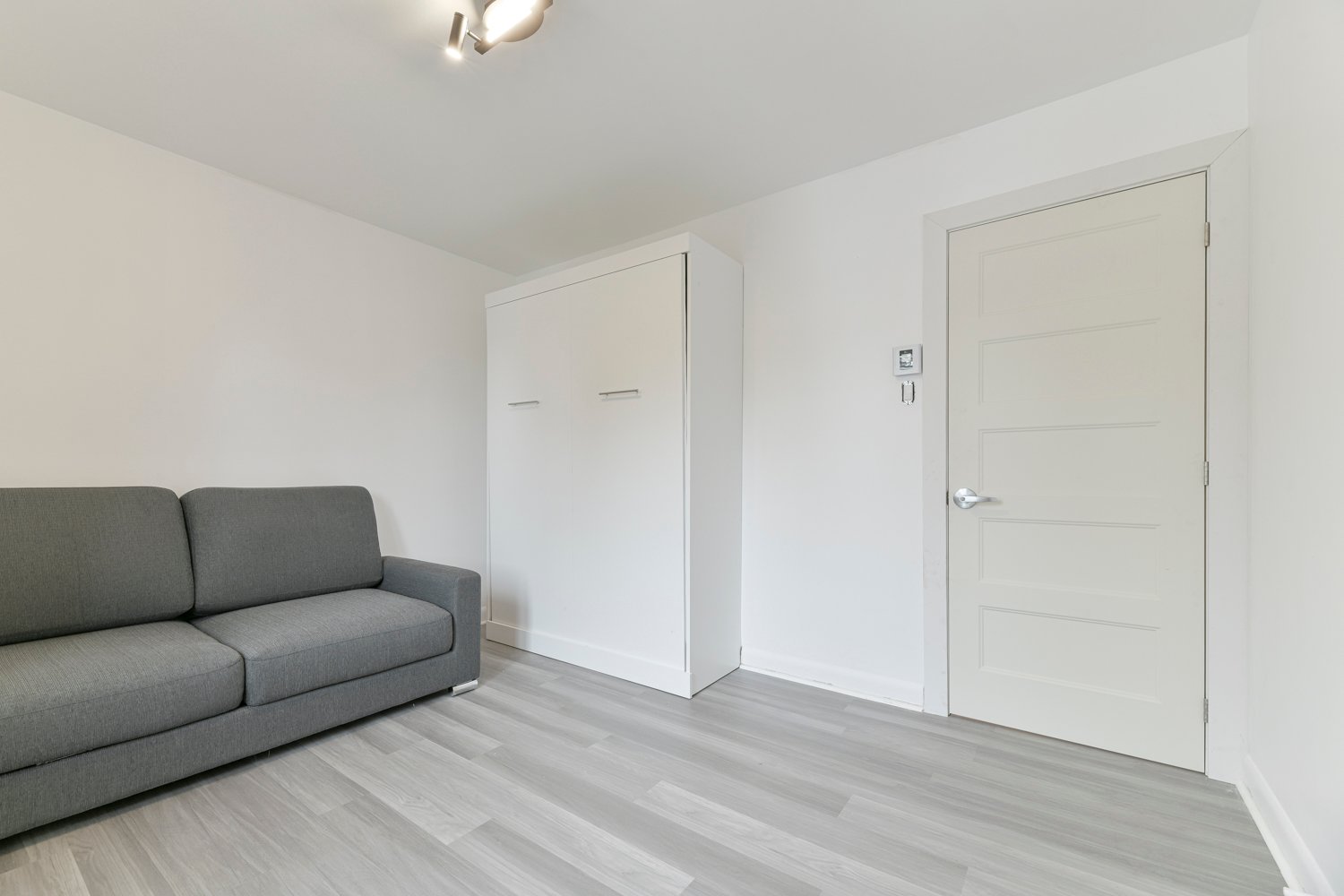
Interior
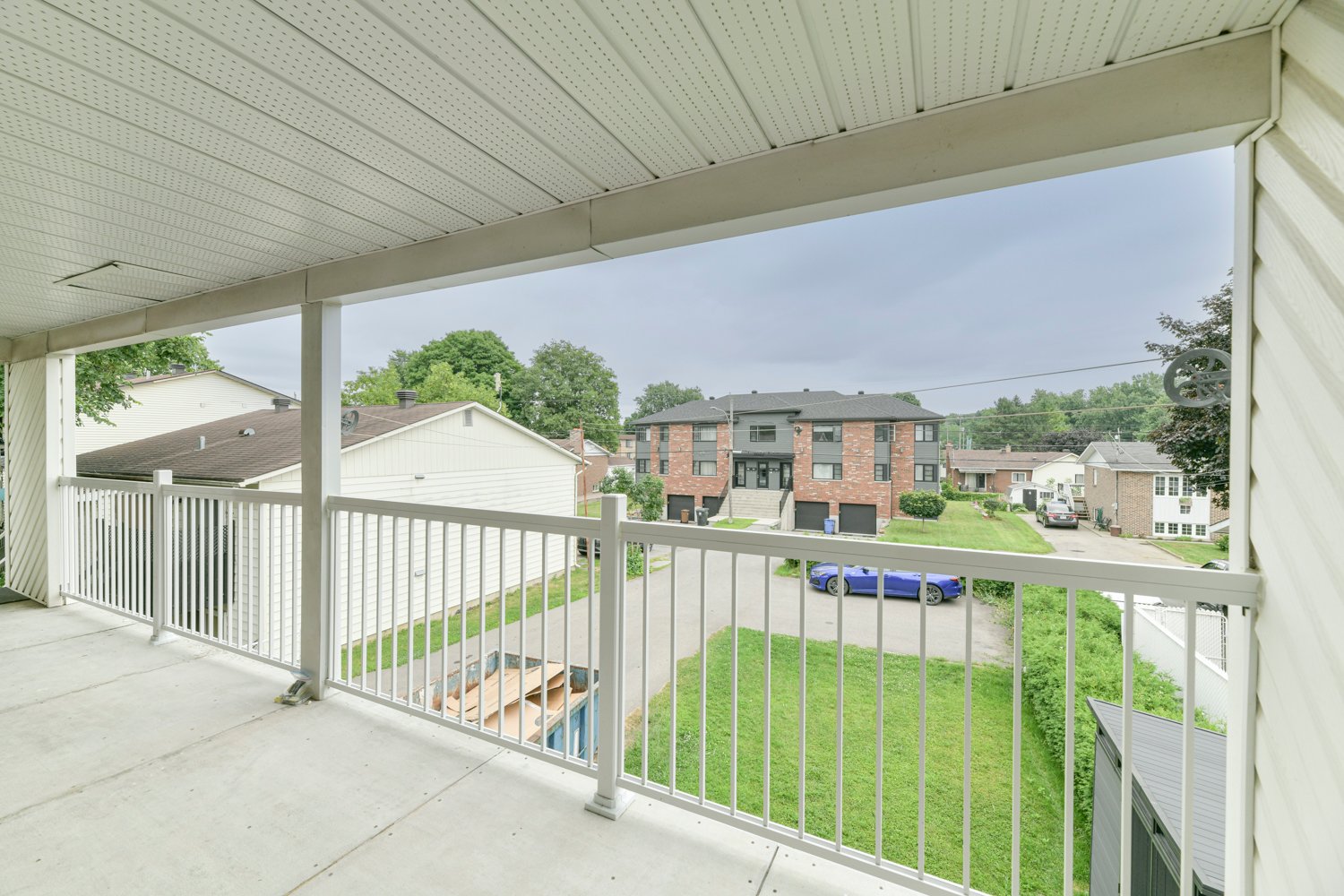
Interior
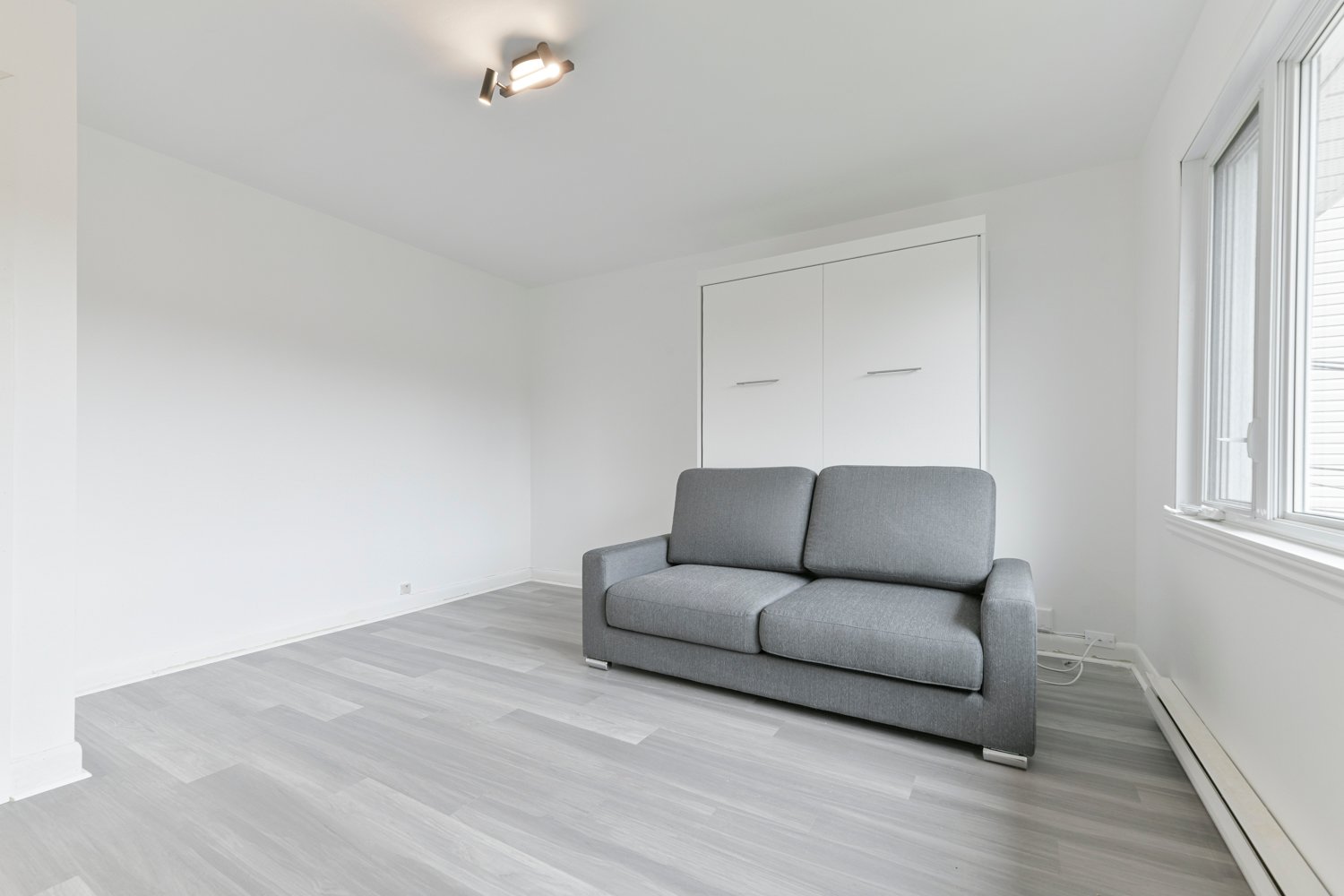
Interior
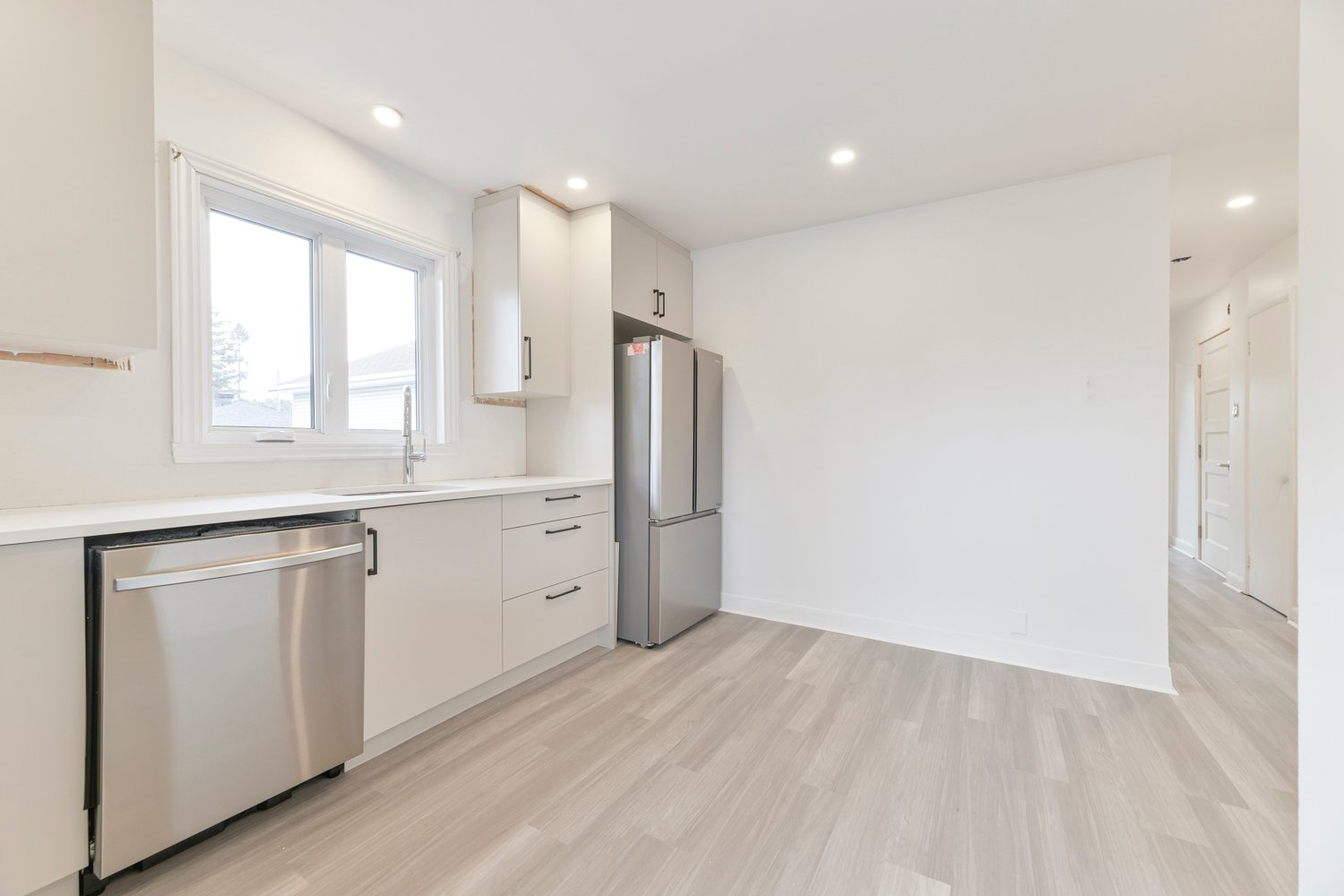
Interior
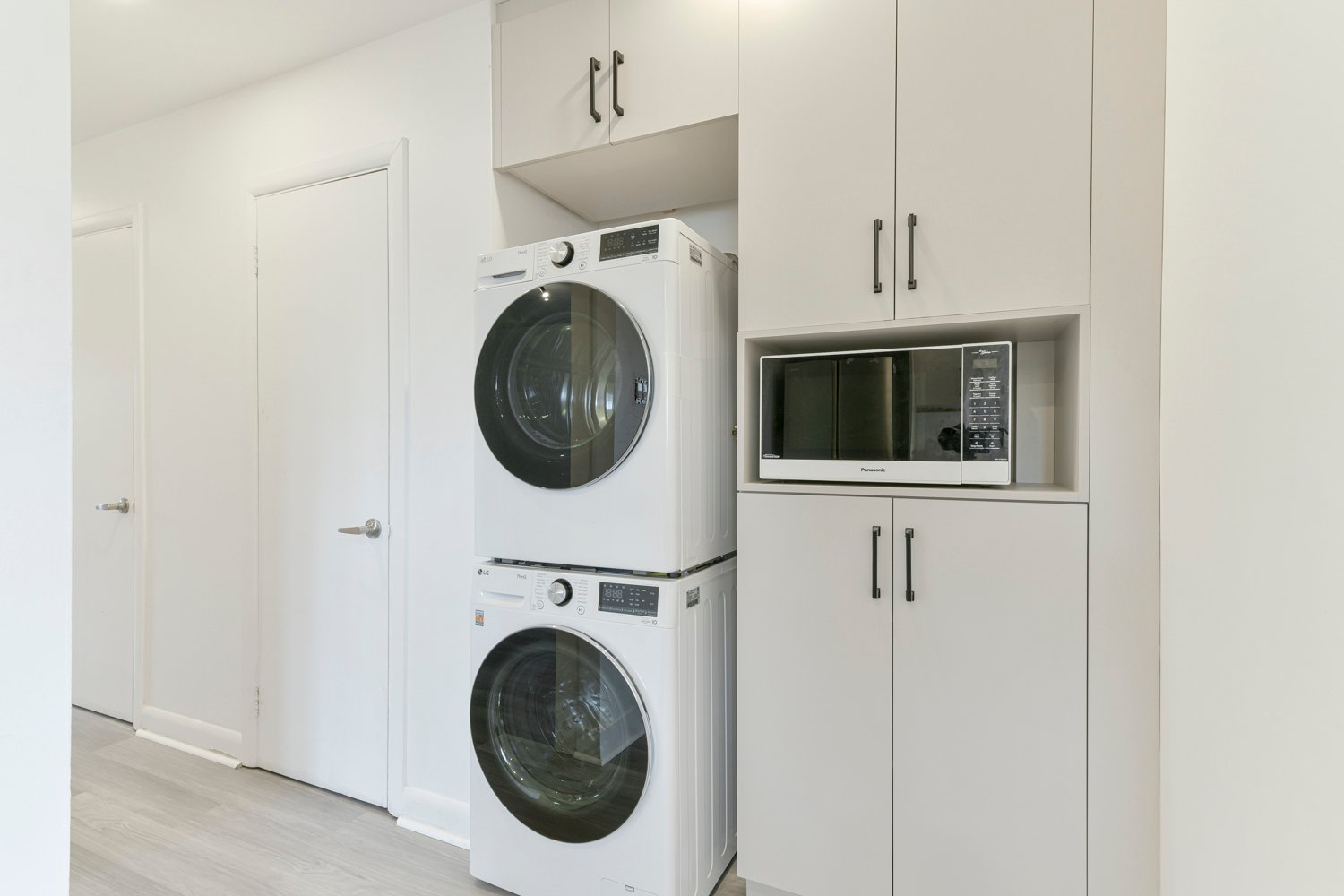
Interior
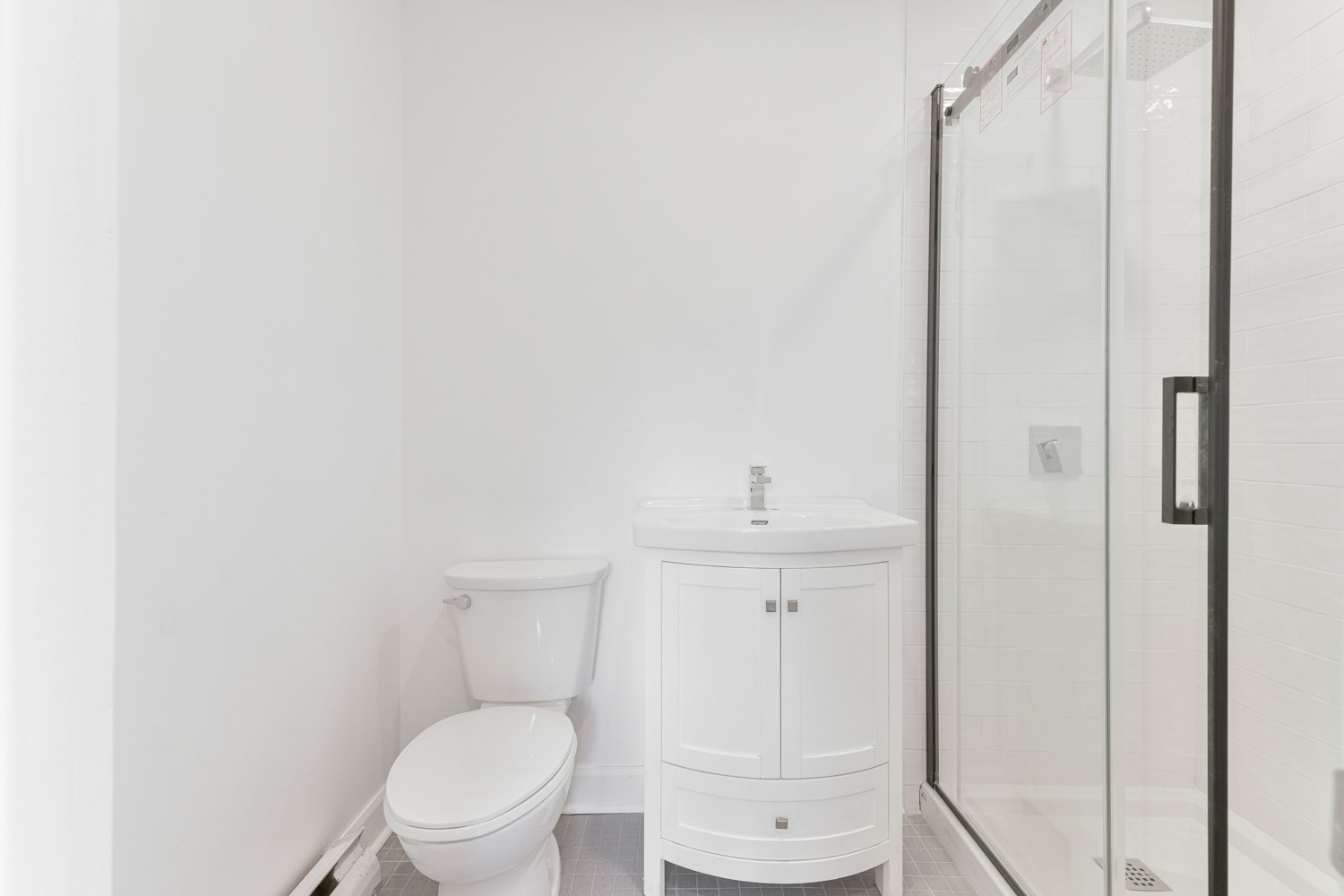
Interior
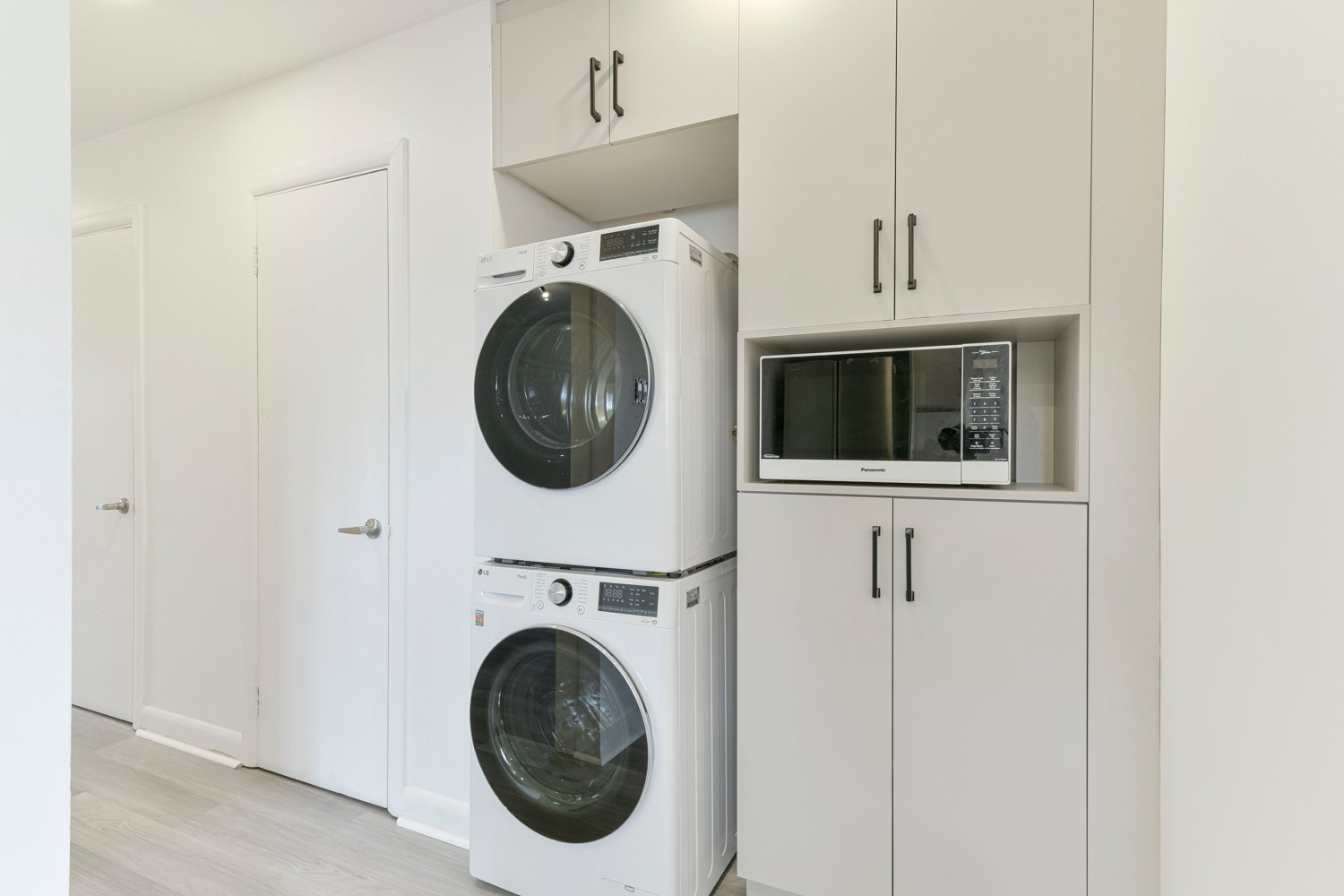
Interior
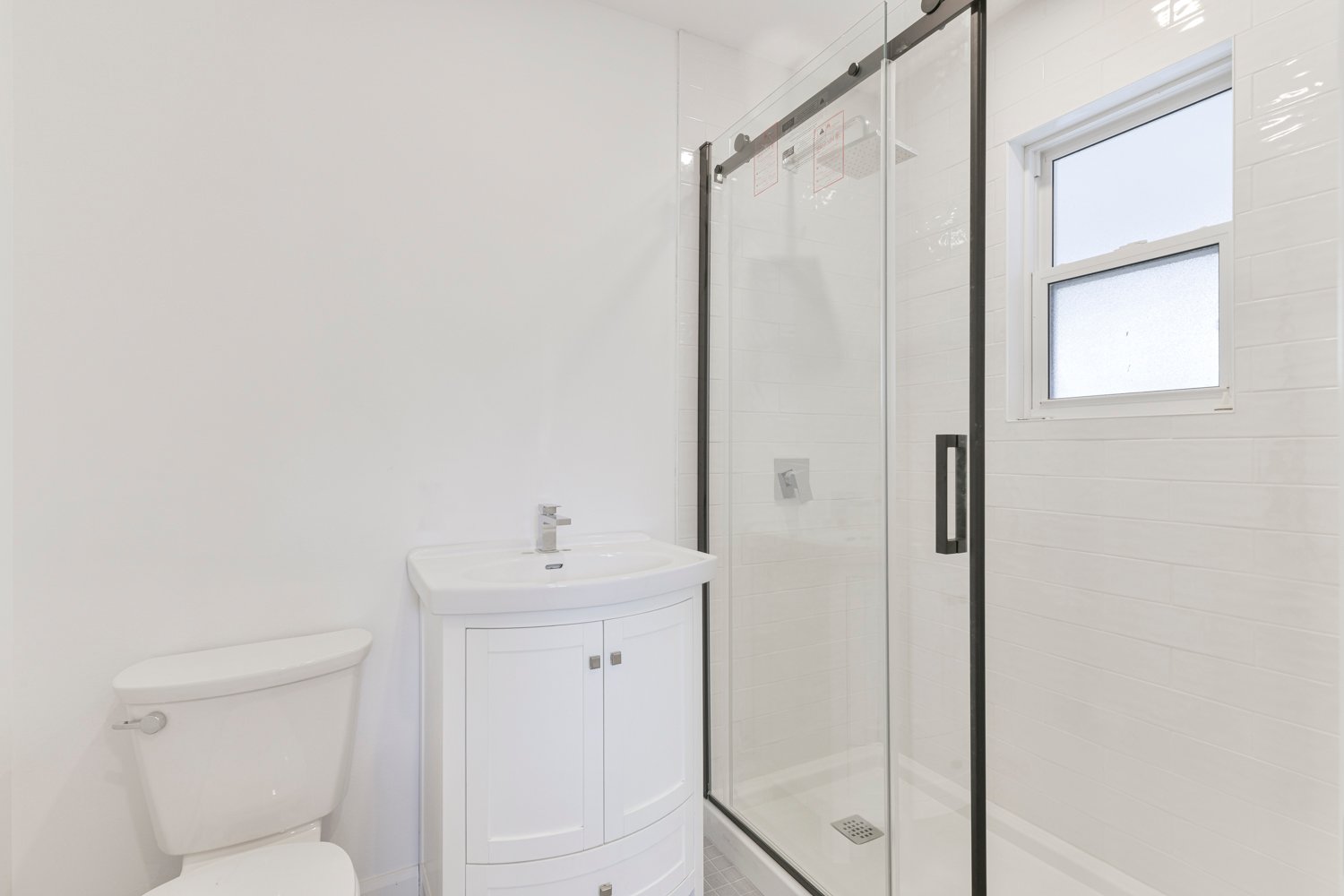
Interior
|
|
Description
Calling on all investors and or future owner occupants, this 4 Plex with it's 1st & 2 floors & 1 Basement Level / 4 unit property with very large apartments, the layout is well done, not to be missed. Very well-maintained managed property with 2 brand new renovated units in 2024 and new leases signed, private large lot with 5 parking spaces to optimize. 3A Location is prime walking distance to bus multiple bus routes and train station. Dual access to 20 & 40 highways. Location is central and is close distance to public schools, shopping, McGill University campus in St. Anne de Bellevue & John Abbott college and much more...
Calling on all investors and or future owner occupants,
this 4 Plex with its 1st & 2 floors & 1 Basement Level / 4
unit property with very large apartments, well-done layout
is not to be missed. Very well-maintained managed property
with 2 brand new renovated units in 2024 and new leases
signed, private large lot with 5 parking spaces to
optimize. 3A Location is prime walking distance to bus
multiple bus routes and train station. Dual access to 20 &
40 highways. Location is central and is close distance to
public schools, shopping, McGill University campus in St.
Anne de Bellevue & John Abbott college and much more...
Current revenue is $ 56304.00 annual (refers to leases &
2025 renewals)
Heating costs at tenants' expense
Energy - Electricity: $300.00 (Annual)
Built in 1956
municipal eval $ 630500.00 (2025)
Driveway parking behind building 5 spots (3 vacant)
Updates over years:
Water infiltration in the basement before acquisition.
Repair of the water infiltration in the basement in
September 2023, installation of new window wells with
coping stones, and excavation. Capital cost $8,138.60.
In June 2024, there was a major renovation of Apartment 4;
the entire apartment was redone. Kitchen, bathroom,
flooring, painting, kitchen and bathroom hood. Capital
expenditures $55,256.16 + furniture $10,691.61.
In July 2024, the central beam in the basement was replaced
by the contractor BROS Construction. (You have the invoice
for this) supported by a quote from the engineer Solution
Bâti + Cost of central beam renovation $49,425.24.
In July 2024, a major renovation of Apartment 3 was carried
out. The entire apartment was redone. Kitchen, bathroom,
flooring, painting, kitchen and bathroom hood. Capital
expenditures $73,799.11 + furniture $5,442.35.
In September 2024, cedar trees were cut in the back, and
the parking lot was redone. Parking cost $5,236.16.
All owner new appliances & inclusions (as per leases 3 & 4)
Water tanks all owned by the owner -- one water tank in apt
3 due to be changed by new buyer.
Leases revenues 2025
Apartment 1: 4.5 rooms $ 766.00 (optimized rent value
(1800.00)
Apartment 2: 6.5 rooms $876.00 (optimized rent value
(2500.00) +-
Apartment 3: 3.5 rooms $1600.00
Apartment 4: 3.5 rooms $1450.00
Total gross monthly revenue ($4692.00) not including
parking & vacant parking.
PLEASE NOTE THAT PROPERTY IS SOLD AS IS WITHOUT LEGAL
WARRANTY
Rental Distribution: 4 units: As per leases and renewal
letters July 1st,2025
- 2 x 3.5
- 1 x 4.5
- 1 x 6.5
- 5 x parking
Potential Gross Income:
$56,304.00 ($4,692) Monthly
Parking: $300.00 ($25.00) Monthly
Other Potential Parking: $3,600.00 (vacant)
Actual Gross Annual Income: (2025)
Total: $60,204.00
Rentals: Not available
Operating Expenses:
Municipal Taxes (2025):$6,710.00
School Fees (2025):$405.00
Energy: Electricity:$300.00
Insurance: $5105.49
Total: $12520.49
RND 2025: $47683.51
this 4 Plex with its 1st & 2 floors & 1 Basement Level / 4
unit property with very large apartments, well-done layout
is not to be missed. Very well-maintained managed property
with 2 brand new renovated units in 2024 and new leases
signed, private large lot with 5 parking spaces to
optimize. 3A Location is prime walking distance to bus
multiple bus routes and train station. Dual access to 20 &
40 highways. Location is central and is close distance to
public schools, shopping, McGill University campus in St.
Anne de Bellevue & John Abbott college and much more...
Current revenue is $ 56304.00 annual (refers to leases &
2025 renewals)
Heating costs at tenants' expense
Energy - Electricity: $300.00 (Annual)
Built in 1956
municipal eval $ 630500.00 (2025)
Driveway parking behind building 5 spots (3 vacant)
Updates over years:
Water infiltration in the basement before acquisition.
Repair of the water infiltration in the basement in
September 2023, installation of new window wells with
coping stones, and excavation. Capital cost $8,138.60.
In June 2024, there was a major renovation of Apartment 4;
the entire apartment was redone. Kitchen, bathroom,
flooring, painting, kitchen and bathroom hood. Capital
expenditures $55,256.16 + furniture $10,691.61.
In July 2024, the central beam in the basement was replaced
by the contractor BROS Construction. (You have the invoice
for this) supported by a quote from the engineer Solution
Bâti + Cost of central beam renovation $49,425.24.
In July 2024, a major renovation of Apartment 3 was carried
out. The entire apartment was redone. Kitchen, bathroom,
flooring, painting, kitchen and bathroom hood. Capital
expenditures $73,799.11 + furniture $5,442.35.
In September 2024, cedar trees were cut in the back, and
the parking lot was redone. Parking cost $5,236.16.
All owner new appliances & inclusions (as per leases 3 & 4)
Water tanks all owned by the owner -- one water tank in apt
3 due to be changed by new buyer.
Leases revenues 2025
Apartment 1: 4.5 rooms $ 766.00 (optimized rent value
(1800.00)
Apartment 2: 6.5 rooms $876.00 (optimized rent value
(2500.00) +-
Apartment 3: 3.5 rooms $1600.00
Apartment 4: 3.5 rooms $1450.00
Total gross monthly revenue ($4692.00) not including
parking & vacant parking.
PLEASE NOTE THAT PROPERTY IS SOLD AS IS WITHOUT LEGAL
WARRANTY
Rental Distribution: 4 units: As per leases and renewal
letters July 1st,2025
- 2 x 3.5
- 1 x 4.5
- 1 x 6.5
- 5 x parking
Potential Gross Income:
$56,304.00 ($4,692) Monthly
Parking: $300.00 ($25.00) Monthly
Other Potential Parking: $3,600.00 (vacant)
Actual Gross Annual Income: (2025)
Total: $60,204.00
Rentals: Not available
Operating Expenses:
Municipal Taxes (2025):$6,710.00
School Fees (2025):$405.00
Energy: Electricity:$300.00
Insurance: $5105.49
Total: $12520.49
RND 2025: $47683.51
Inclusions: All personal belongings, furniture, blinds and appliances of the owner as per the leases for apartments 1, 2, 3 and 4 as well as the 4 water heaters and 1 shed outside.
Exclusions : All tenants' furniture and personal belongings, as per leases for all apartments (1, 2, 3 and 4).
| BUILDING | |
|---|---|
| Type | Quadruplex |
| Style | Detached |
| Dimensions | 40.1x32.1 P |
| Lot Size | 8007.27 PC |
| EXPENSES | |
|---|---|
| Municipal Taxes (2025) | $ 6710 / year |
| School taxes (2025) | $ 405 / year |
|
ROOM DETAILS |
|||
|---|---|---|---|
| Room | Dimensions | Level | Flooring |
| Living room | 13.9 x 26.0 P | RJ | Wood |
| Living room | 13.4 x 16.9 P | Ground Floor | Floating floor |
| Living room | 13.3 x 12.10 P | 2nd Floor | Flexible floor coverings |
| Living room | 13.3 x 12.10 P | 2nd Floor | Flexible floor coverings |
| Dining room | 12.1 x 14.5 P | RJ | Floating floor |
| Dining room | 9.10 x 11.6 P | Ground Floor | Floating floor |
| Kitchen | 13.3 x 9.8 P | 2nd Floor | Flexible floor coverings |
| Kitchen | 13.3 x 9.8 P | 2nd Floor | Flexible floor coverings |
| Kitchen | 10.4 x 10.0 P | RJ | Floating floor |
| Bedroom | 11.10 x 9.5 P | 2nd Floor | Flexible floor coverings |
| Kitchen | 10.2 x 11.6 P | Ground Floor | Linoleum |
| Bedroom | 11.10 x 9.5 P | 2nd Floor | Flexible floor coverings |
| Bathroom | 7.9 x 4.9 P | 2nd Floor | Ceramic tiles |
| Bathroom | 7.9 x 4.9 P | 2nd Floor | Ceramic tiles |
| Bedroom | 14.0 x 11.4 P | Ground Floor | Wood |
| Bedroom | 11.9 x 11.1 P | RJ | Floating floor |
| Bedroom | 8.8 x 11.8 P | Ground Floor | Wood |
| Bathroom | 9.10 x 3.10 P | RJ | Ceramic tiles |
| Bedroom | 15.0 x 13.3 P | Ground Floor | Carpet |
| Bathroom | 9.10 x 4.10 P | Ground Floor | Ceramic tiles |
|
CHARACTERISTICS |
|
|---|---|
| Roofing | Asphalt shingles |
| Heating system | Electric baseboard units |
| Sewage system | Municipal sewer |
| Water supply | Municipality |
| Foundation | Poured concrete |
| Zoning | Residential |