308 Rue de l'Angélique, Saint-Constant, QC J5A2N4 $679,000
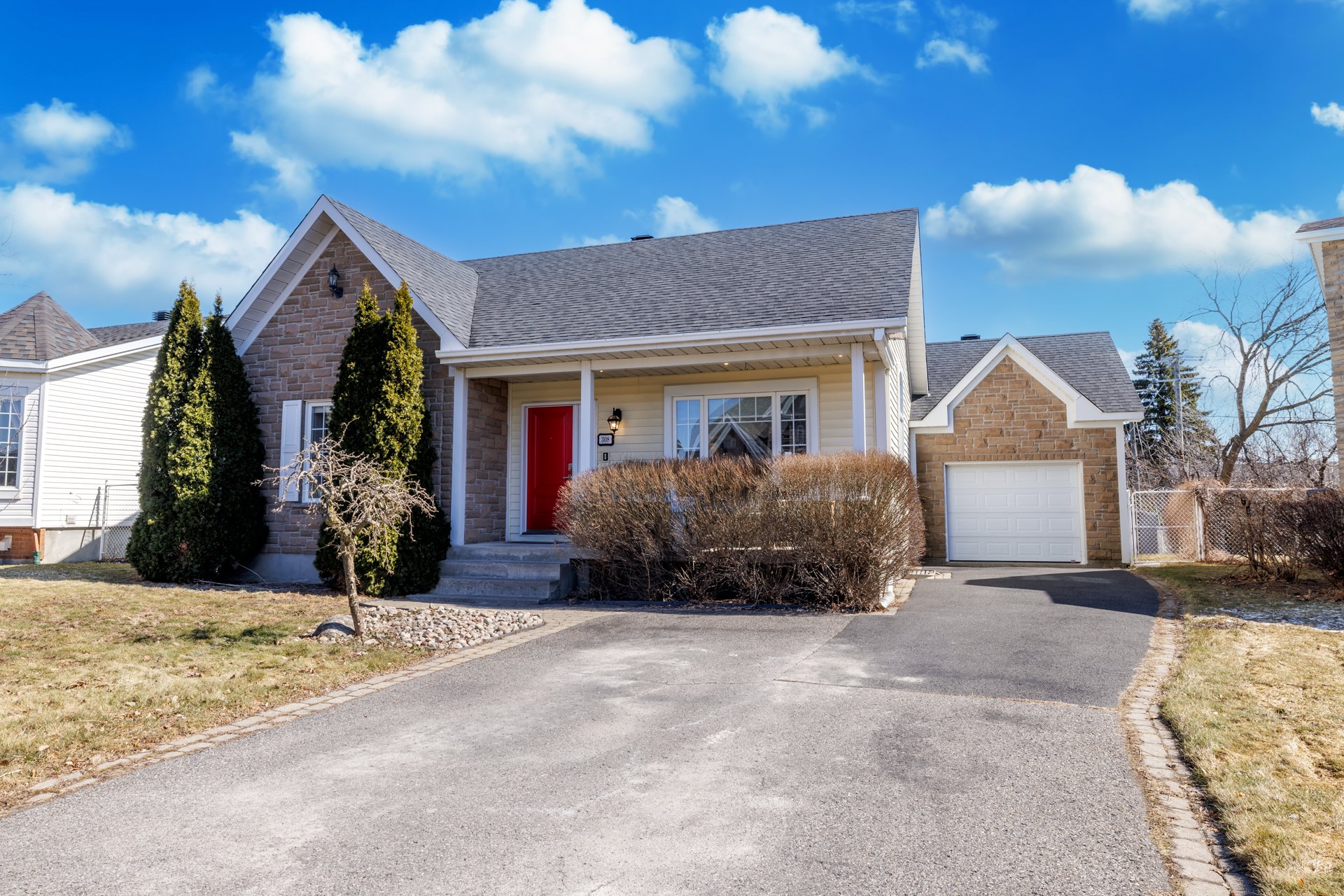
Frontage
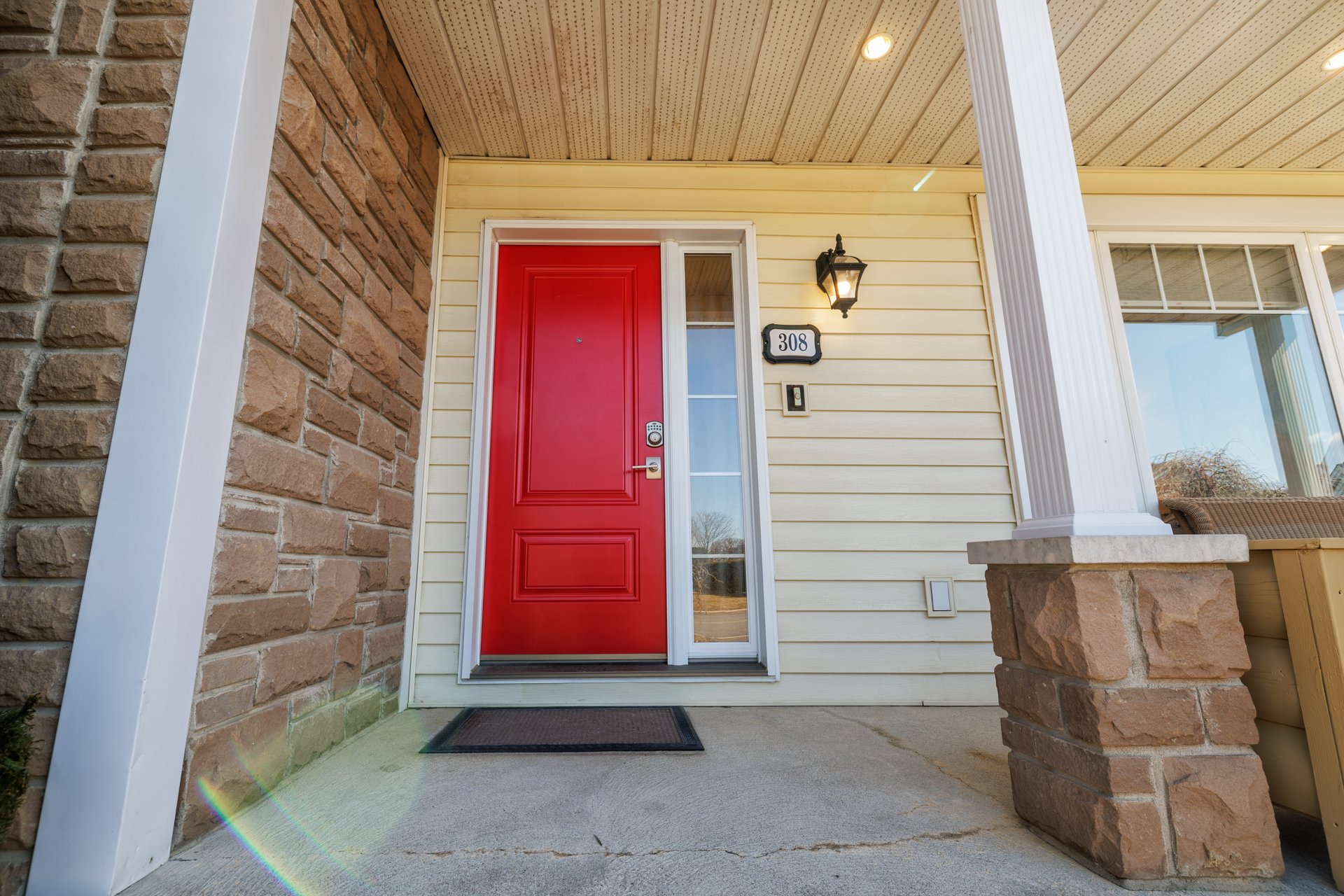
Exterior entrance
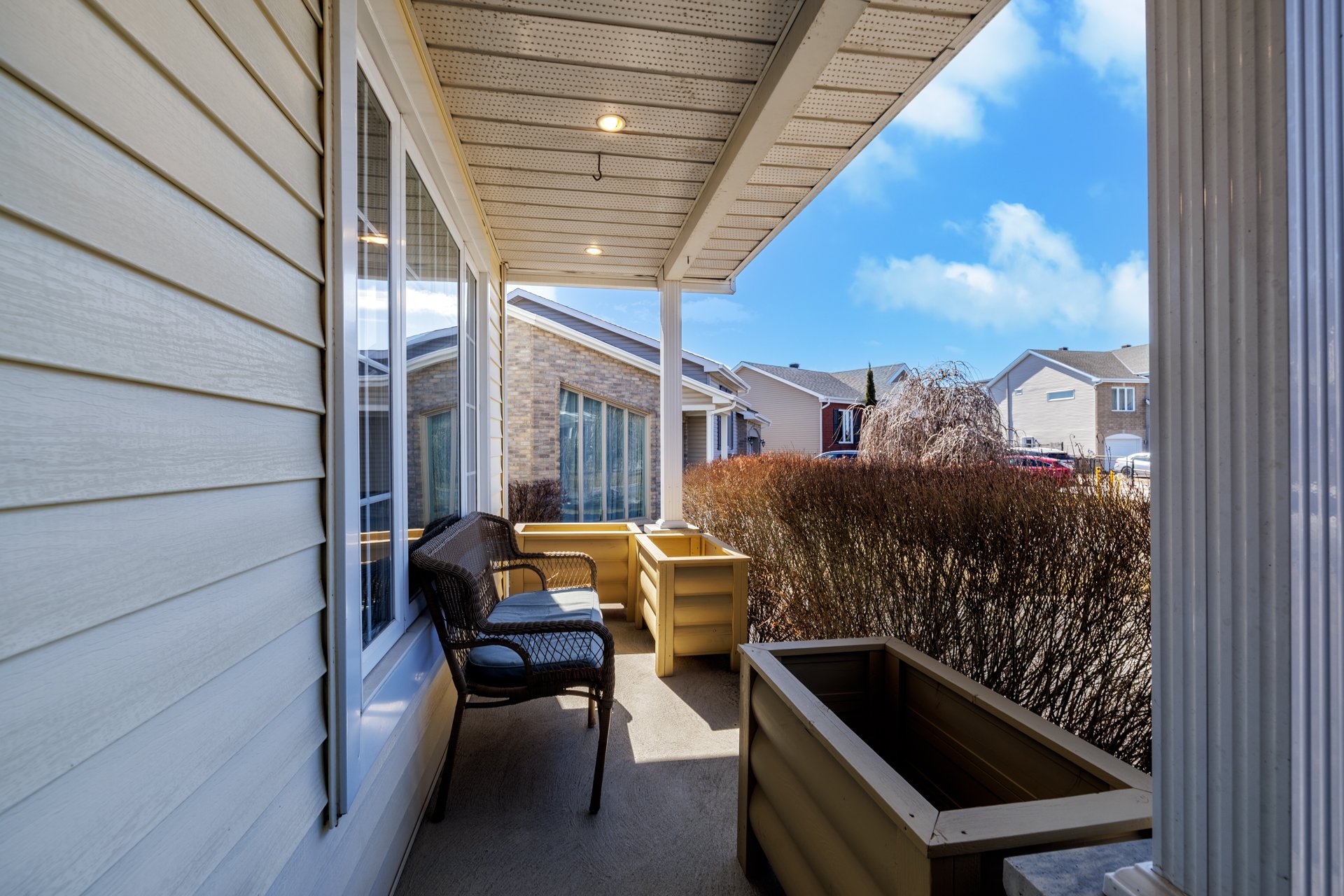
Exterior
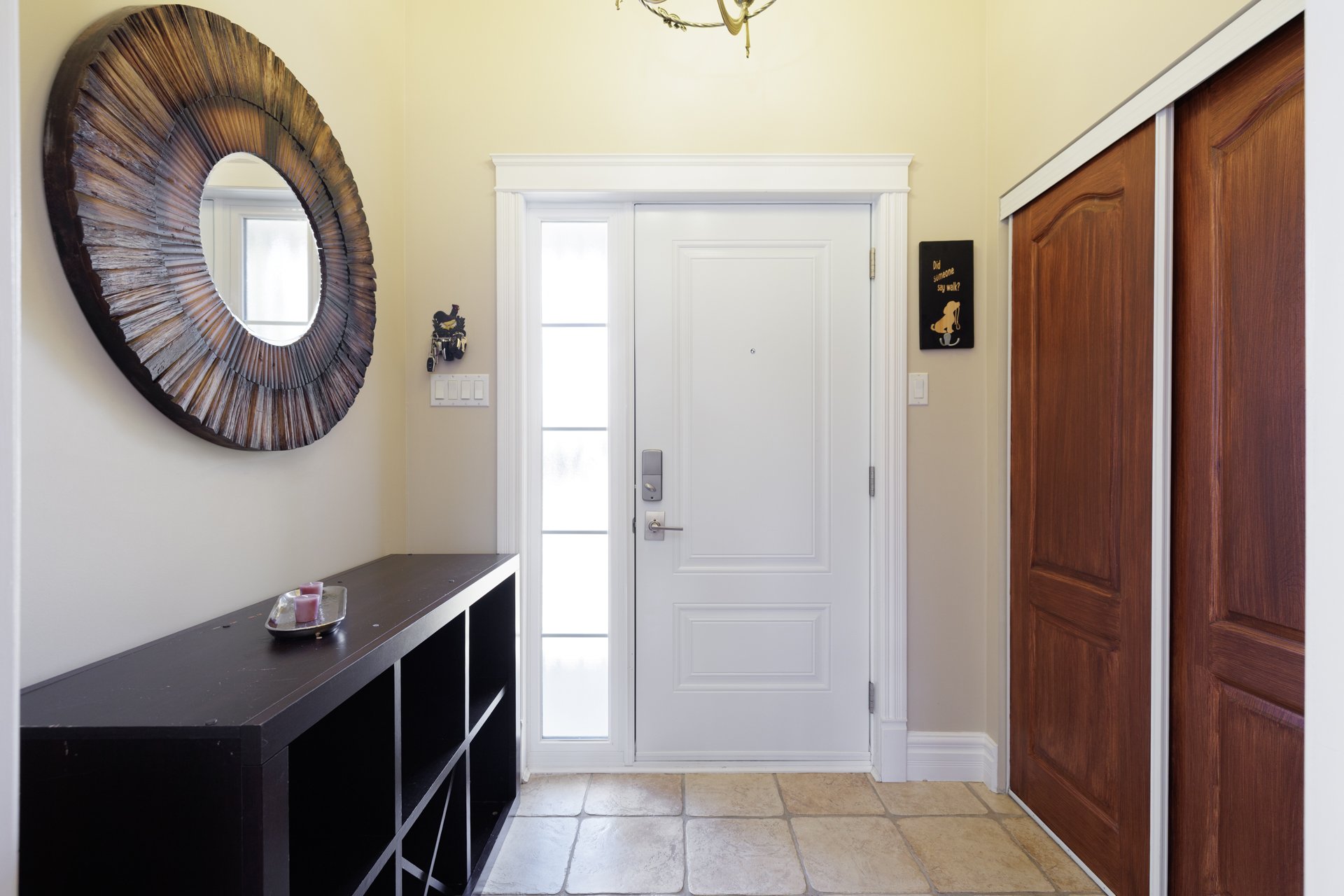
Hallway
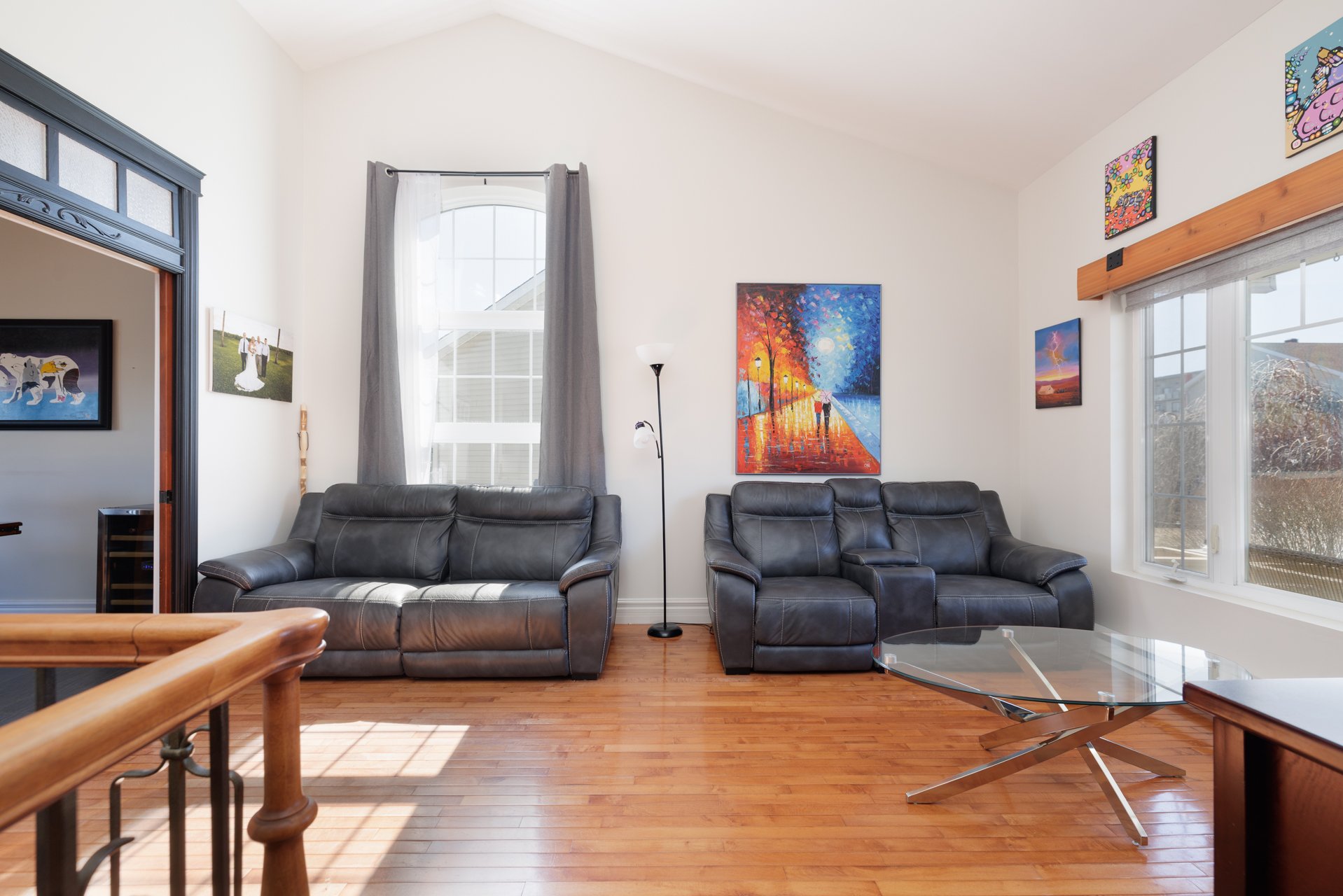
Living room
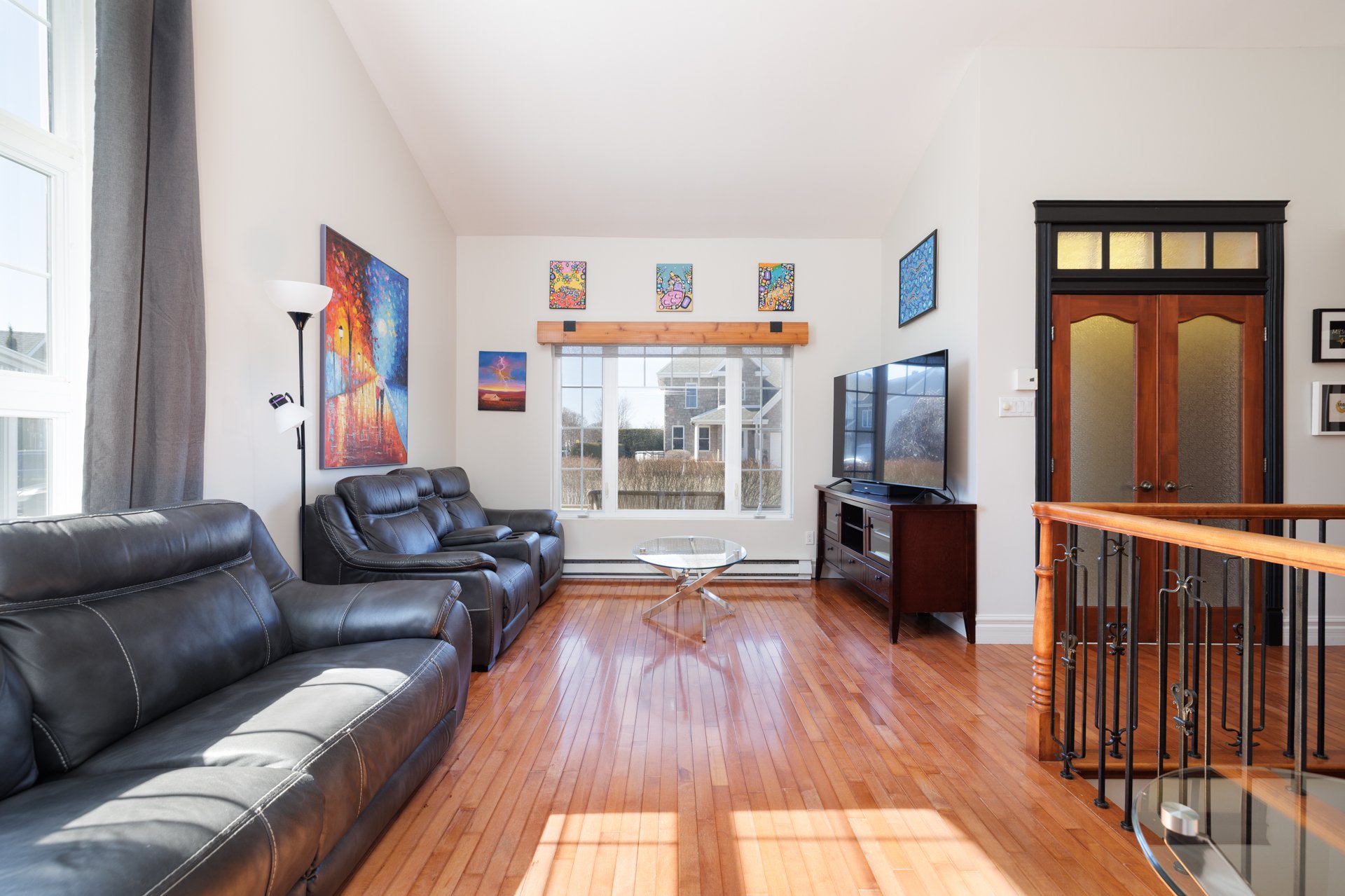
Living room
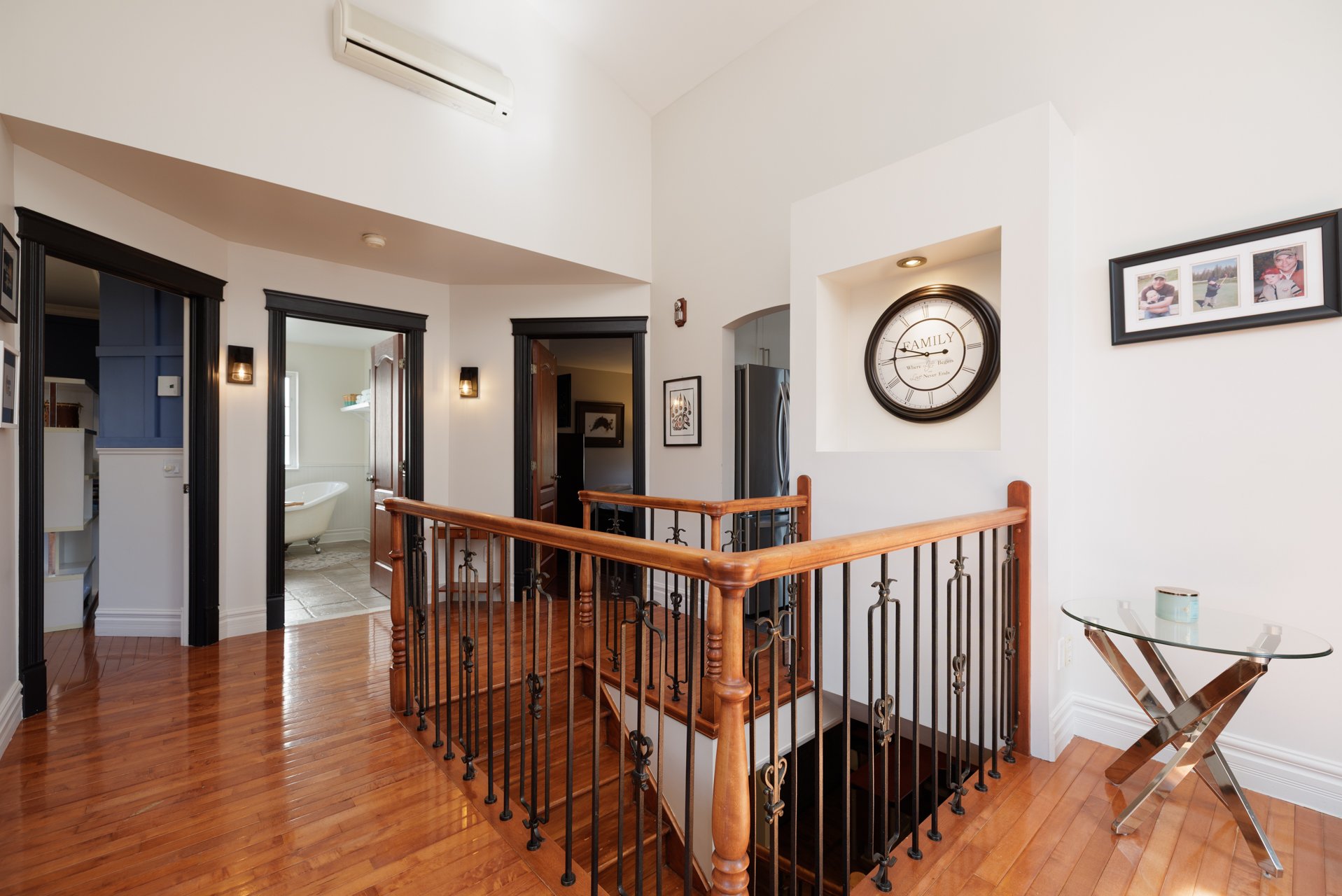
Hallway
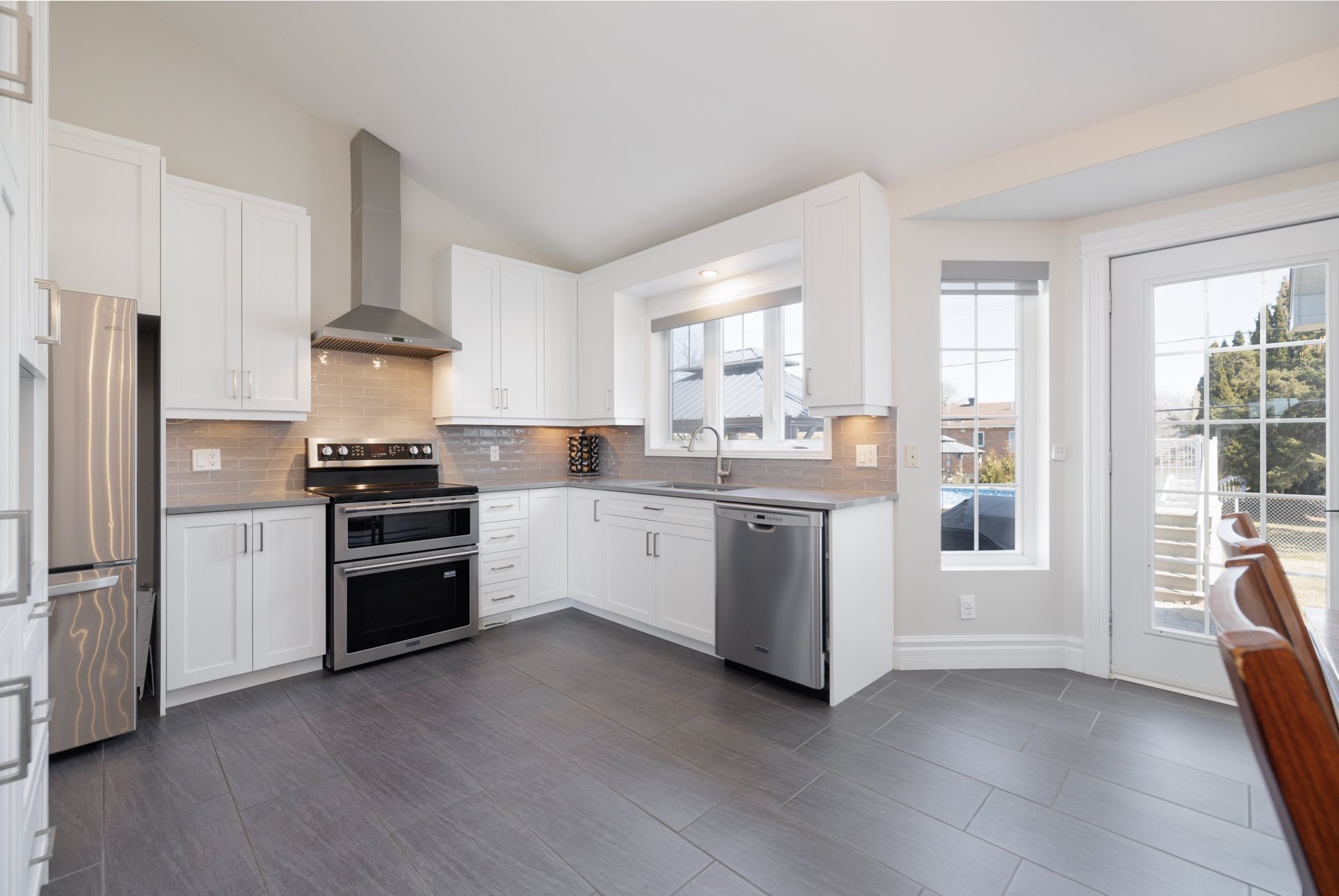
Kitchen
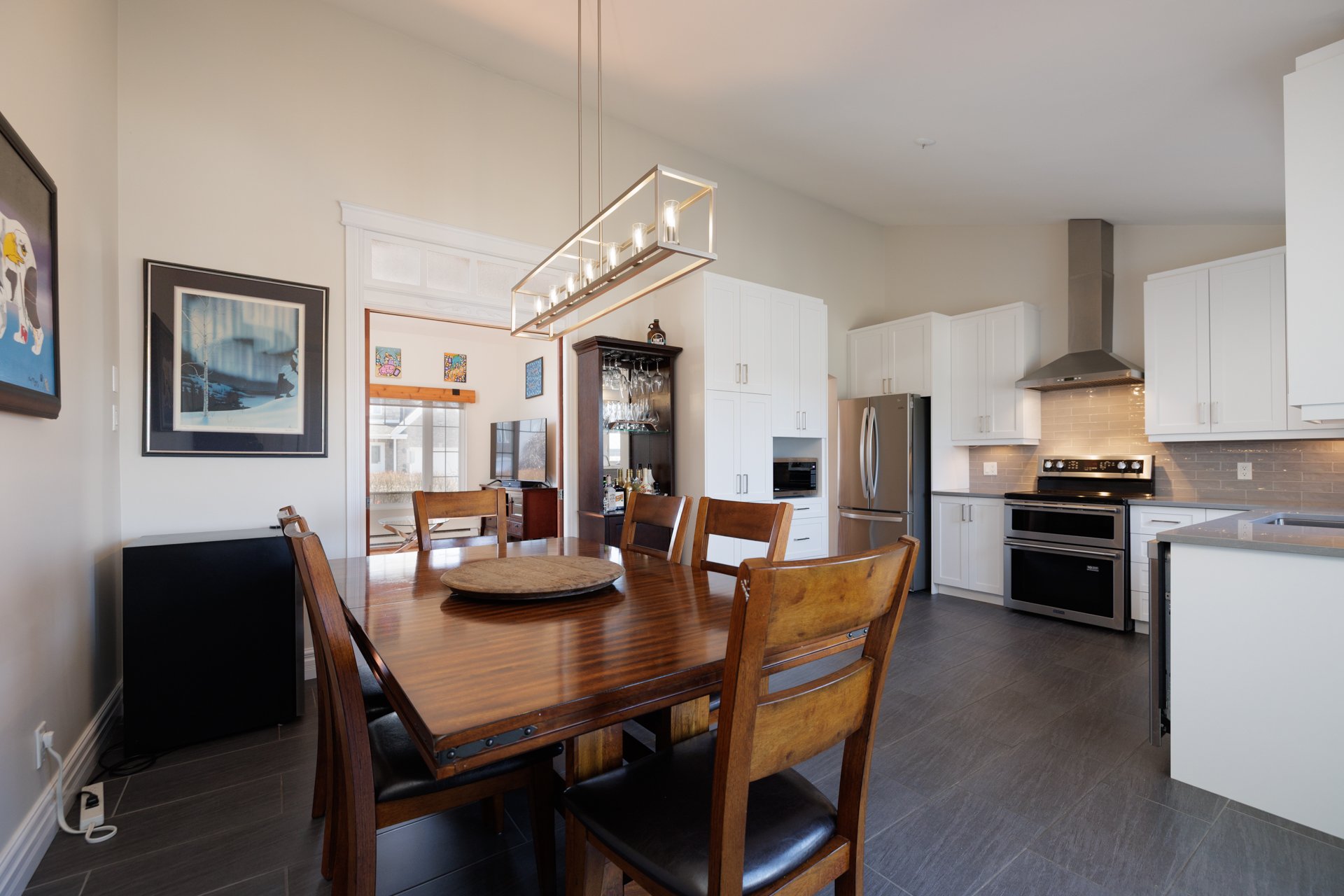
Dining room
|
|
Sold
Description
Located at 308 rue de l'Angélique in Saint-Constant, this 2002-built bungalow offers a practical layout with 2 bedrooms on the main floor and 2 additional bedrooms in the finished basement, for a total of 4 bedrooms and 2 full bathrooms. The kitchen and dining area overlook a private backyard with an above-ground pool. The property includes an attached garage and driveway parking. Located in a residential sector of Saint-Constant, the home is close to parks, schools, shops, public transit, and offers easy access to major highways and the commuter train.
Welcome to 308 rue de l'Angélique
A bright and spacious bungalow located in a peaceful and
family-friendly neighbourhood of Saint-Constant. Built in
2002, this well-maintained home offers a warm and inviting
atmosphere, featuring soaring cathedral ceilings and large
windows that flood the living space with natural light.
Inside, you'll find two bedrooms on the main floor and two
additional bedrooms in the finished basement, making it an
ideal layout for families, guests, or a home office setup.
The home offers two full bathrooms, a practical and
comfortable living space, and a thoughtful layout that
blends functionality with charm. The kitchen and dining
area overlook the private backyard, where you can enjoy
summer afternoons by the above-ground pool or unwind in the
landscaped yard.
Additional highlights include an attached garage, ample
driveway parking, and a finished basement that adds
valuable living space.
Set in one of the most desirable areas of Saint-Constant,
this property offers not just a beautiful home, but also a
wonderful lifestyle. Residents enjoy access to parks, bike
paths, excellent schools, and a true sense of community.
You'll also appreciate the convenience of nearby shops,
restaurants, and easy access to public transit, the
commuter train, and major highways--perfect for
professionals working on the South Shore or in Montreal.
Don't miss this opportunity to settle into a welcoming home
in a thriving, well-connected area. Book your visit today!
A bright and spacious bungalow located in a peaceful and
family-friendly neighbourhood of Saint-Constant. Built in
2002, this well-maintained home offers a warm and inviting
atmosphere, featuring soaring cathedral ceilings and large
windows that flood the living space with natural light.
Inside, you'll find two bedrooms on the main floor and two
additional bedrooms in the finished basement, making it an
ideal layout for families, guests, or a home office setup.
The home offers two full bathrooms, a practical and
comfortable living space, and a thoughtful layout that
blends functionality with charm. The kitchen and dining
area overlook the private backyard, where you can enjoy
summer afternoons by the above-ground pool or unwind in the
landscaped yard.
Additional highlights include an attached garage, ample
driveway parking, and a finished basement that adds
valuable living space.
Set in one of the most desirable areas of Saint-Constant,
this property offers not just a beautiful home, but also a
wonderful lifestyle. Residents enjoy access to parks, bike
paths, excellent schools, and a true sense of community.
You'll also appreciate the convenience of nearby shops,
restaurants, and easy access to public transit, the
commuter train, and major highways--perfect for
professionals working on the South Shore or in Montreal.
Don't miss this opportunity to settle into a welcoming home
in a thriving, well-connected area. Book your visit today!
Inclusions: Central vaccuum and accessories, gazebo, dishwasher
Exclusions : N/A
| BUILDING | |
|---|---|
| Type | Bungalow |
| Style | Detached |
| Dimensions | 6.95x10.45 M |
| Lot Size | 651.8 MC |
| EXPENSES | |
|---|---|
| Municipal Taxes (2025) | $ 4143 / year |
| School taxes (2024) | $ 441 / year |
|
ROOM DETAILS |
|||
|---|---|---|---|
| Room | Dimensions | Level | Flooring |
| Living room | 11.11 x 15.11 P | Ground Floor | Wood |
| Bedroom | 12.4 x 11.10 P | Ground Floor | Wood |
| Primary bedroom | 13.3 x 14.5 P | Ground Floor | Wood |
| Kitchen | 8.7 x 11.9 P | Ground Floor | Ceramic tiles |
| Dining room | 10.7 x 13.10 P | Ground Floor | Ceramic tiles |
| Bathroom | 11.8 x 9.3 P | Ground Floor | Ceramic tiles |
| Playroom | 21.8 x 21.5 P | Basement | Floating floor |
| Bedroom | 9.5 x 12.1 P | Basement | Floating floor |
| Bedroom | 10.11 x 9.8 P | Basement | Floating floor |
| Storage | 8.7 x 7.0 P | Basement | Floating floor |
| Bathroom | 8.7 x 6.1 P | Basement | Ceramic tiles |
| Laundry room | 4.11 x 6.9 P | Basement | Ceramic tiles |
|
CHARACTERISTICS |
|
|---|---|
| Basement | 6 feet and over, Finished basement |
| Pool | Above-ground |
| Driveway | Asphalt |
| Roofing | Asphalt shingles |
| Garage | Attached, Heated, Single width |
| Proximity | Bicycle path, Daycare centre, Elementary school, Golf, High school, Highway, Park - green area, Public transport |
| Heating system | Electric baseboard units |
| Heating energy | Electricity |
| Parking | Garage, Outdoor |
| Sewage system | Municipal sewer |
| Water supply | Municipality |
| Foundation | Poured concrete |
| Zoning | Residential |