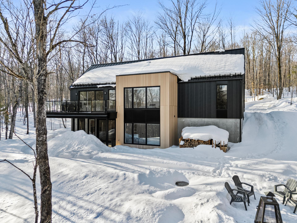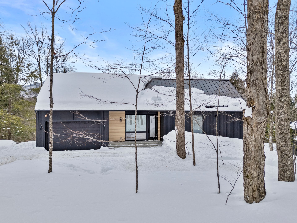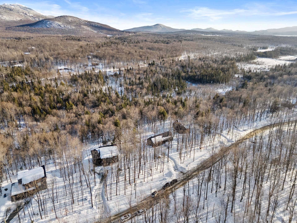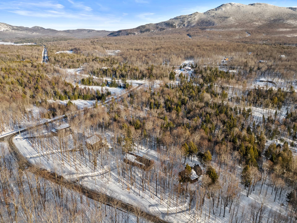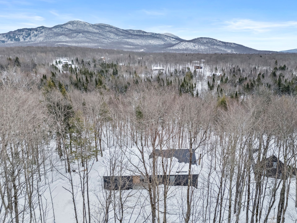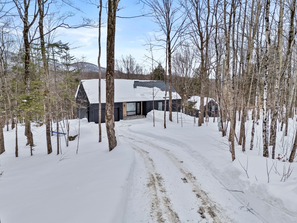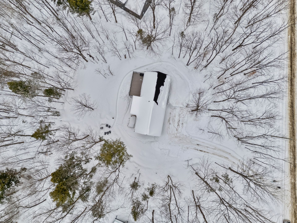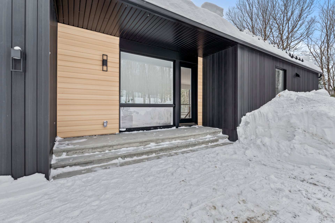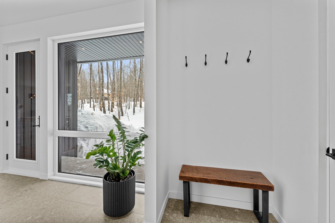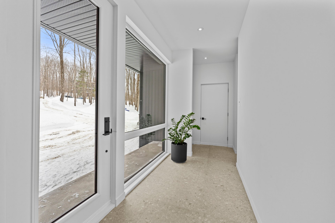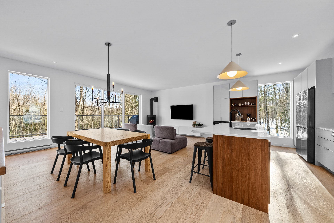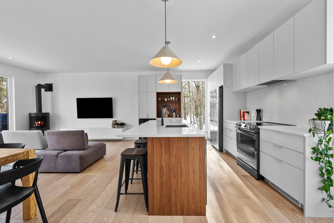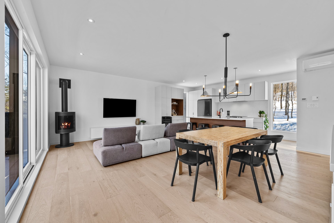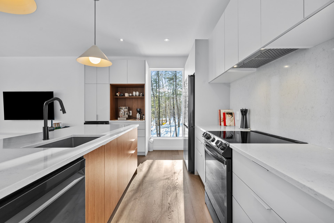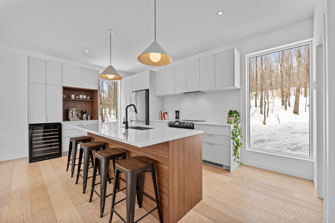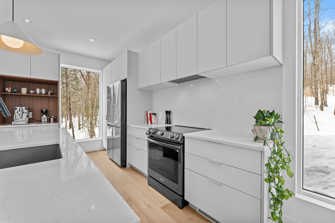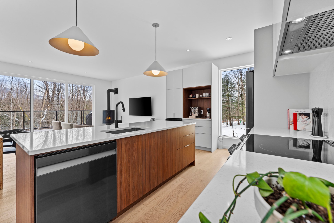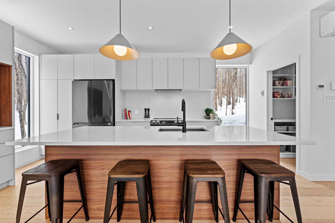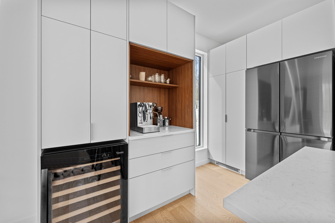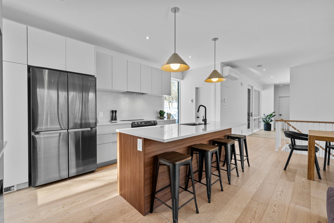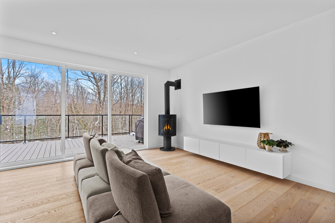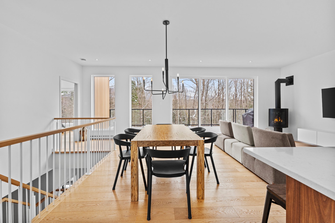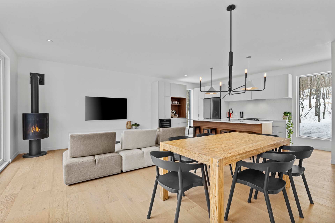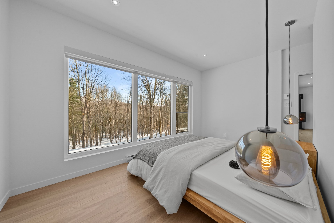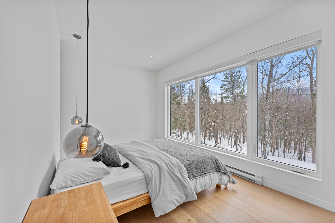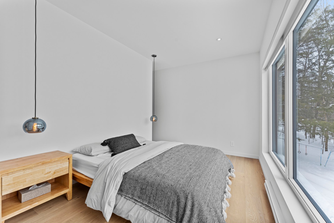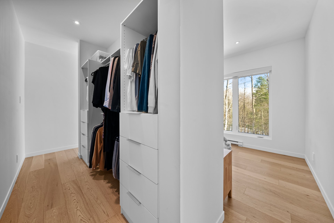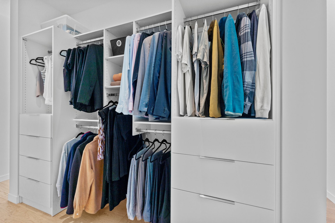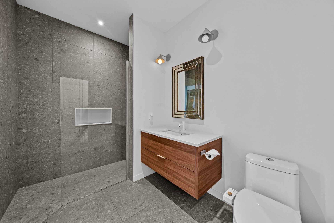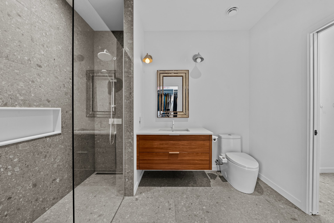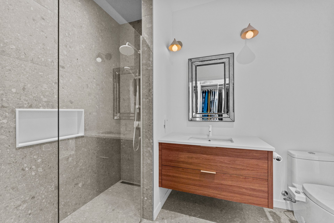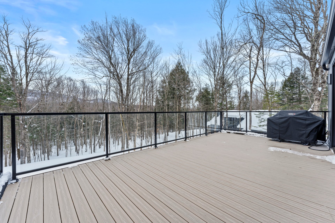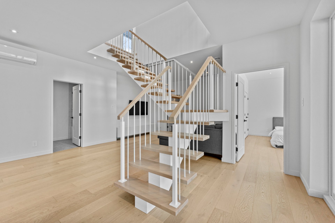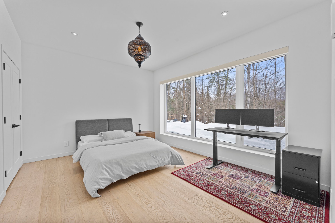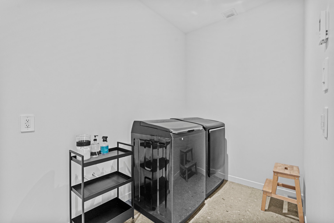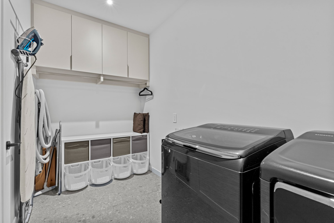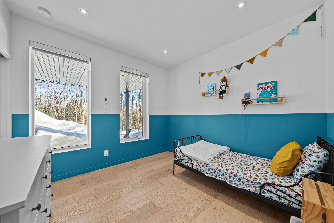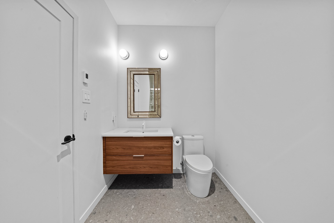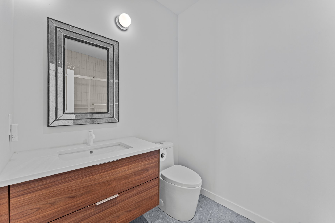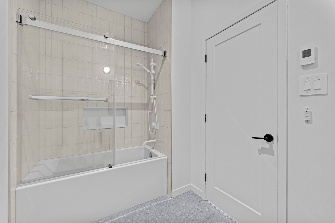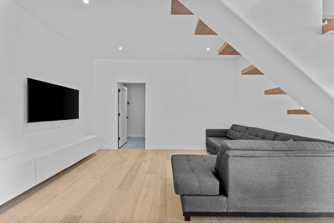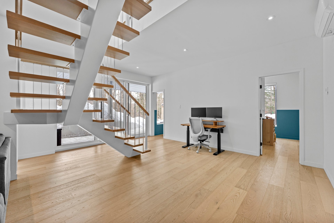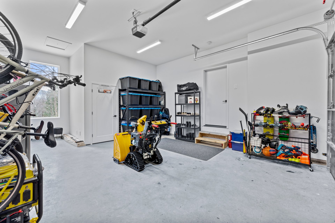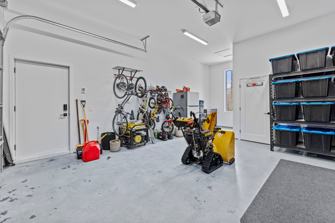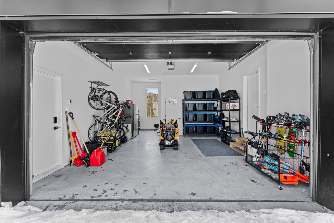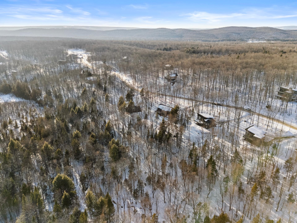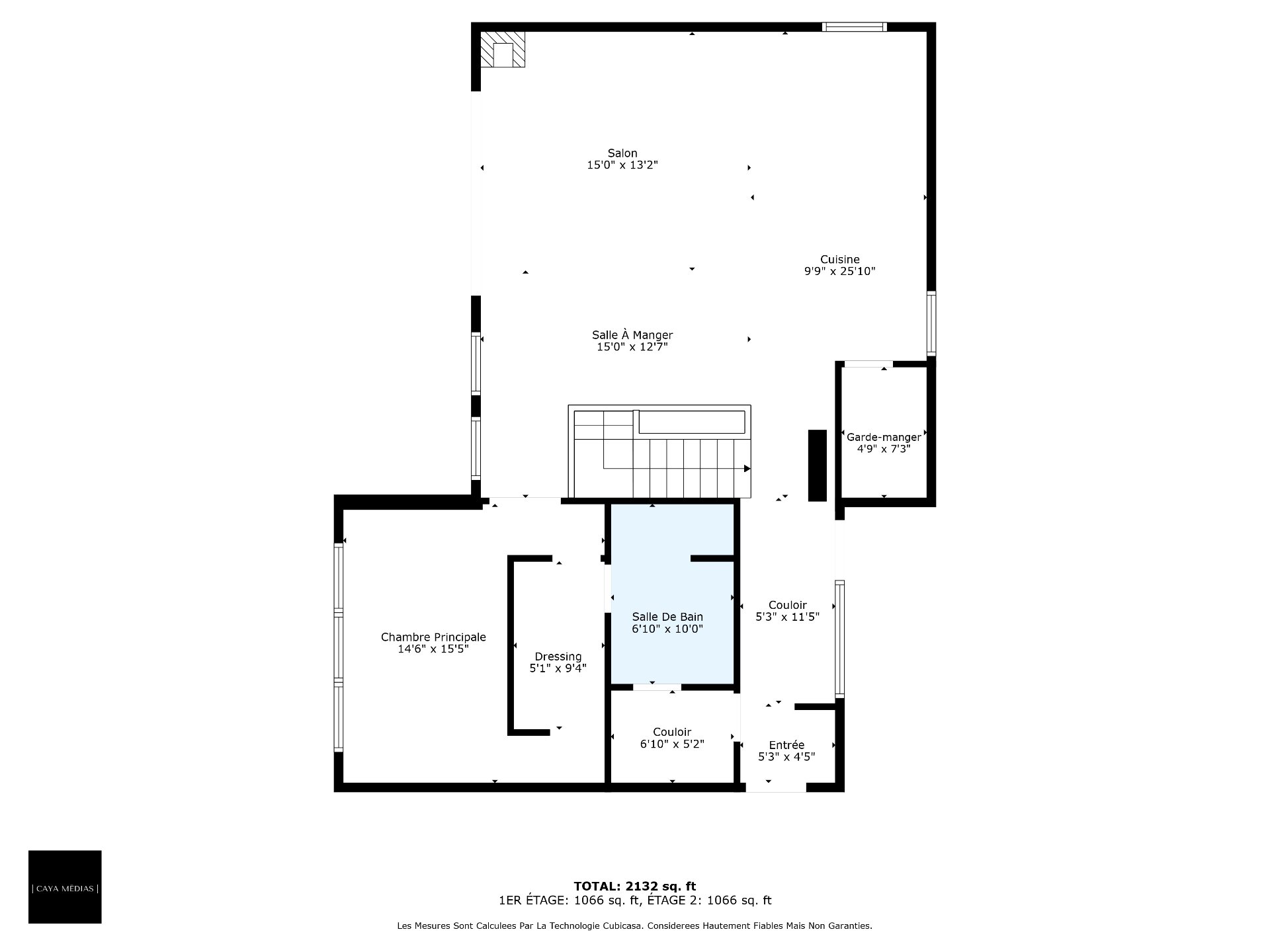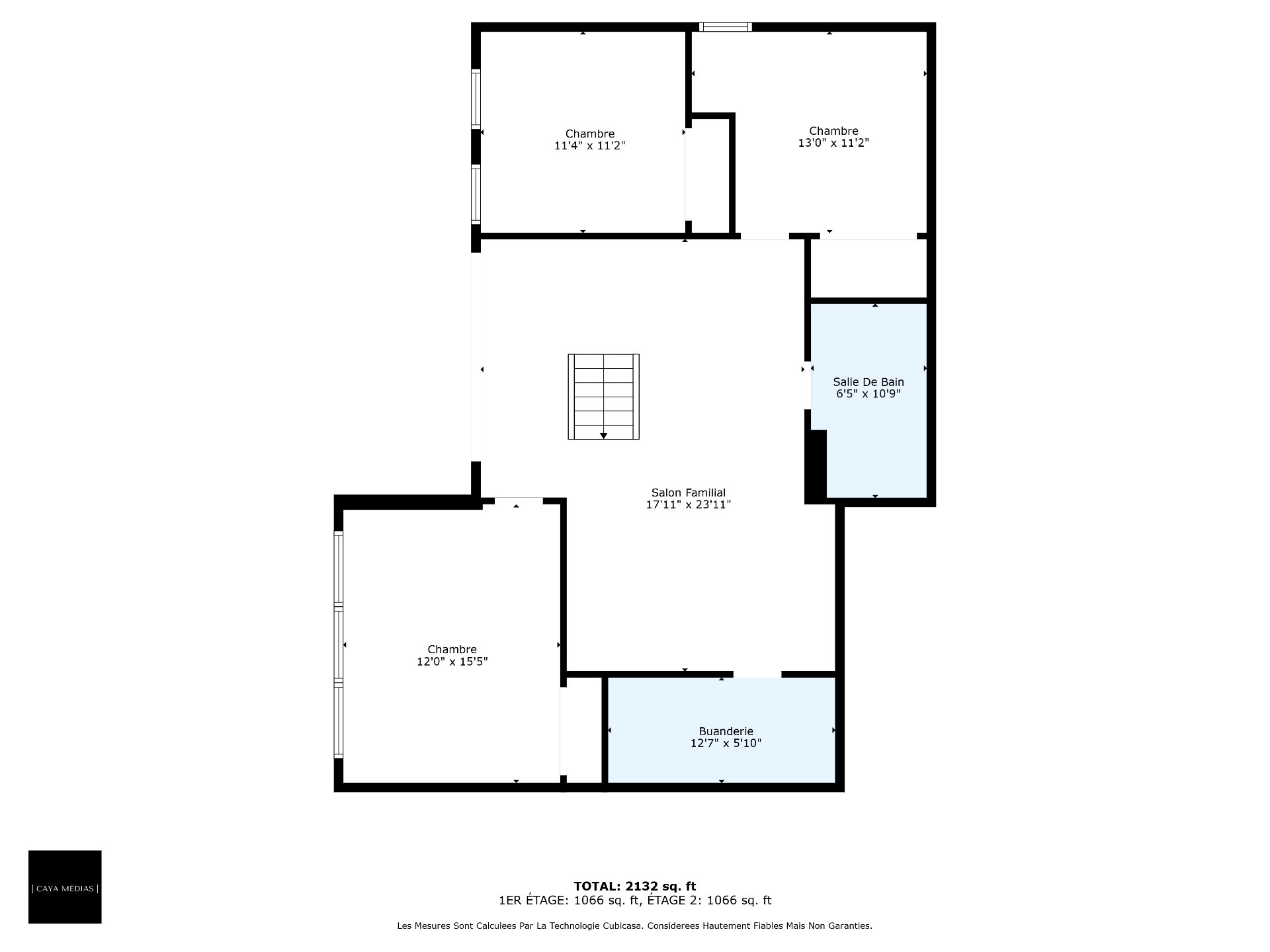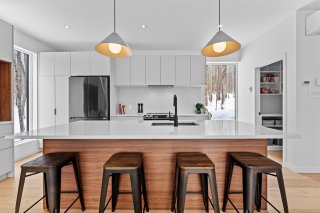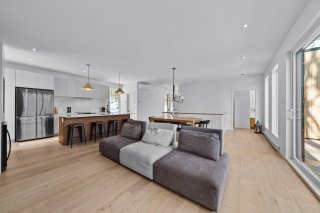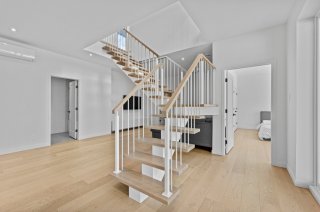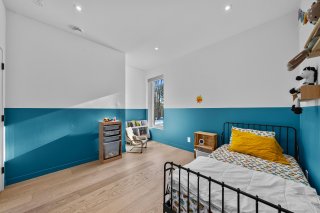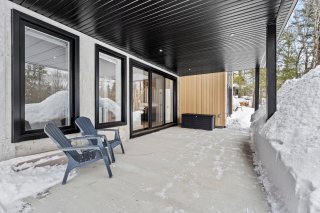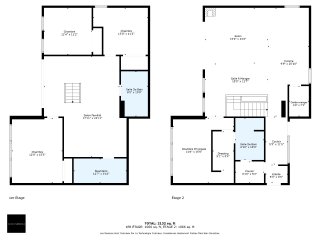31 Ch. de la Montagne Cachée
Eastman, QC J0E
MLS: 15069198
$1,075,000
4
Bedrooms
2
Baths
0
Powder Rooms
2023
Year Built
Description
DOMAINE DE LA MONTAGNE-CACHÉE. Treat yourself to absolute comfort in this magnificent new home, built in 2023! With its 4 bedrooms and 2 bathrooms, it offers a modern and refined living space. Enjoy the luxury of heated floors and superior finishing materials that testify to impeccable quality. Located in a peaceful, sought-after area, this property promises peace and well-being every day. A rare opportunity to combine comfort and serenity. Don't miss this opportunity, come and visit now!
Treat yourself to absolute comfort in this magnificent new
home, built in 2023! With its 3 bedrooms and 2 bathrooms,
this modern, functional living space is designed to meet
the highest standards of quality and comfort.
From the moment you enter, you'll be seduced by its warm
ambience and impeccable finish. Every detail has been
carefully thought out to provide a harmonious living
environment: from the top-of-the-range materials that add a
touch of elegance, to the heated floors that ensure gentle,
constant warmth in every season. The bright, spacious main
living area is ideal for sharing time with family and
friends. The modern kitchen, with its meticulous finishes
and ergonomic layout, will delight lovers of fine dining
and conviviality.
The well-appointed night space offers privacy for every
member of the family, with comfortable bedrooms and
optimized storage. The bathrooms, modern and refined, are
designed to combine aesthetics and practicality.
Located in an area prized for its tranquility and quality
of life, this home is the ideal place to recharge your
batteries every day. Nestled in a natural environment,
you'll enjoy the peace and quiet while being close to
essential services and major roads.
A rare opportunity to acquire a property that combines
elegance, comfort and serenity. Don't miss this unique
opportunity, plan your visit today!
| BUILDING | |
|---|---|
| Type | Bungalow |
| Style | Detached |
| Dimensions | 8.12x18.75 M |
| Lot Size | 4982.8 MC |
| EXPENSES | |
|---|---|
| Municipal Taxes | $ 0 / year |
| School taxes (2025) | $ 439 / year |
| ROOM DETAILS | |||
|---|---|---|---|
| Room | Dimensions | Level | Flooring |
| Hallway | 5.3 x 4.5 P | Ground Floor | |
| Walk-in closet | 6.10 x 5.2 P | Ground Floor | |
| Bathroom | 6.10 x 10 P | Ground Floor | |
| Other | 4.9 x 7.3 P | Ground Floor | |
| Kitchen | 9.9 x 25.10 P | Ground Floor | |
| Dining room | 15 x 12.7 P | Ground Floor | |
| Living room | 15 x 13.2 P | Ground Floor | |
| Walk-in closet | 5.1 x 9.4 P | Ground Floor | |
| Primary bedroom | 14.6 x 15.5 P | Ground Floor | |
| Family room | 17.11 x 23.11 P | RJ | |
| Bedroom | 12 x 15.5 P | RJ | |
| Laundry room | 12.7 x 5.10 P | RJ | |
| Bathroom | 6.5 x 10.9 P | RJ | |
| Bedroom | 13 x 11.2 P | RJ | |
| Bedroom | 11.4 x 11.2 P | RJ | |
| CHARACTERISTICS | |
|---|---|
| Basement | 6 feet and over, Finished basement |
| Proximity | Alpine skiing, ATV trail, Bicycle path, Cross-country skiing, Park - green area, Snowmobile trail |
| Water supply | Artesian well |
| Window type | Crank handle, French window |
| Driveway | Double width or more |
| Roofing | Elastomer membrane, Tin |
| Heating energy | Electricity, Other |
| Garage | Fitted, Heated, Single width |
| Parking | Garage, Outdoor |
| Hearth stove | Gaz fireplace |
| View | Mountain |
| Distinctive features | No neighbours in the back, Wooded lot: hardwood trees |
| Foundation | Poured concrete |
| Sewage system | Purification field, Septic tank |
| Windows | PVC |
| Heating system | Radiant |
| Zoning | Residential, Vacationing area |
| Bathroom / Washroom | Seperate shower |
| Topography | Sloped |
| Equipment available | Ventilation system, Wall-mounted heat pump |
| Siding | Vinyl, Wood |
Matrimonial
Age
Household Income
Age of Immigration
Common Languages
Education
Ownership
Gender
Construction Date
Occupied Dwellings
Employment
Transportation to work
Work Location
Map
Loading maps...
