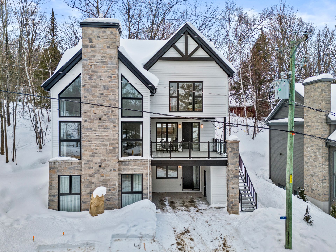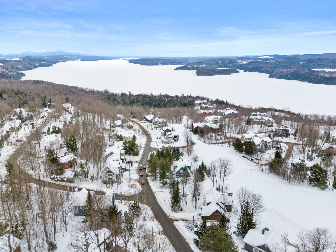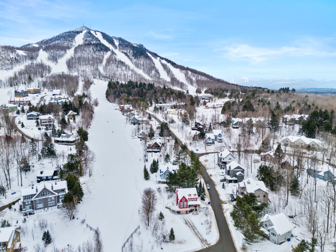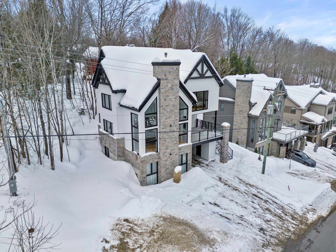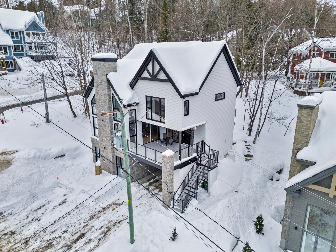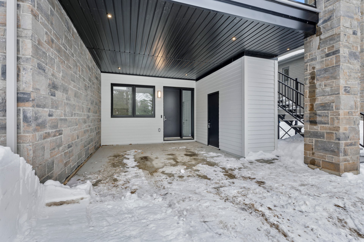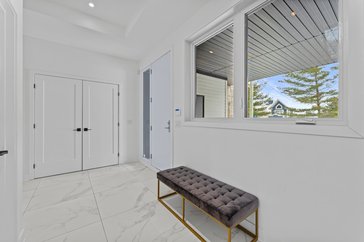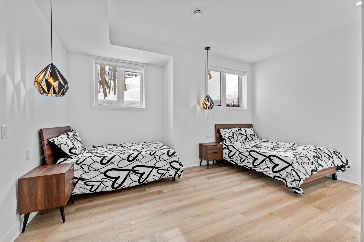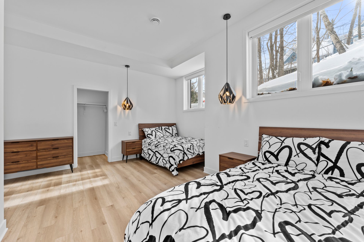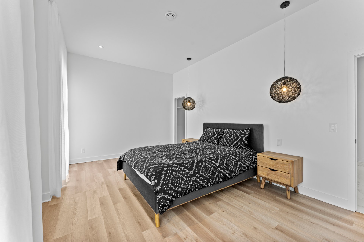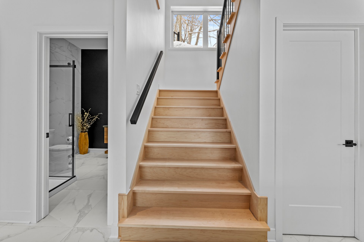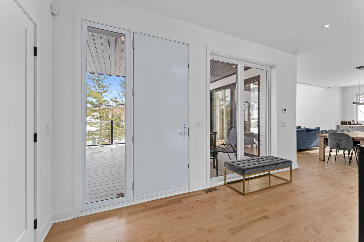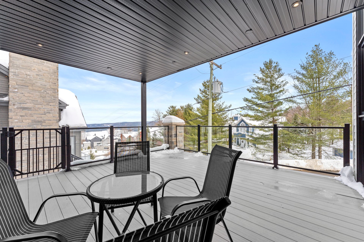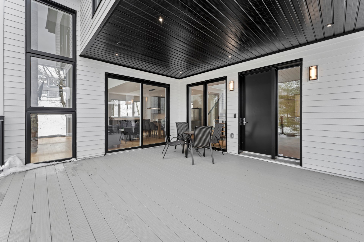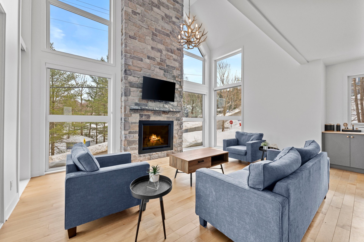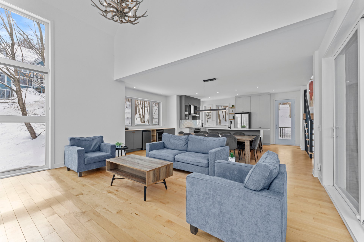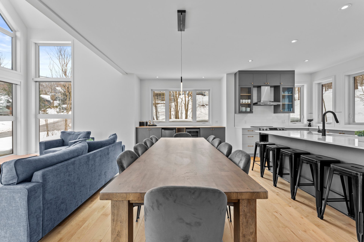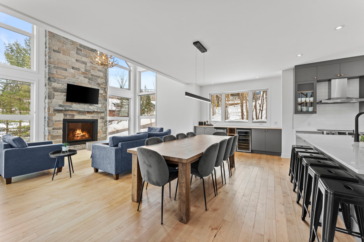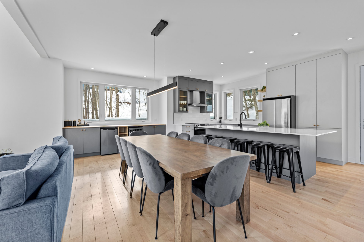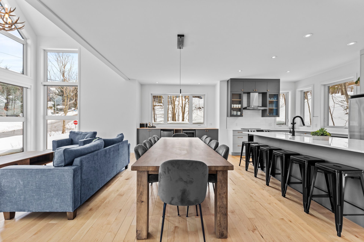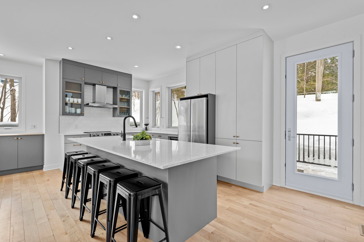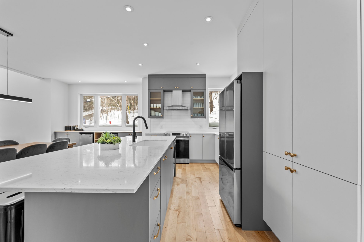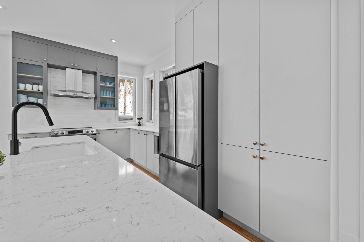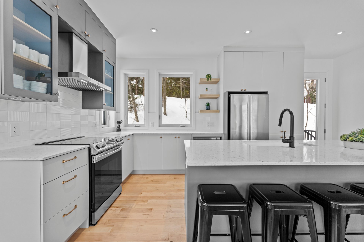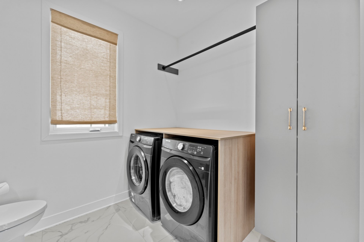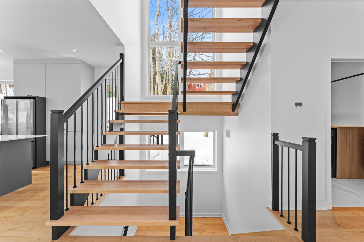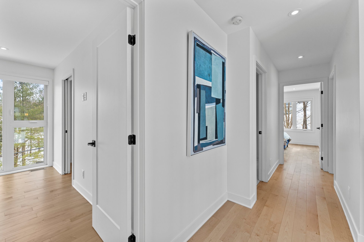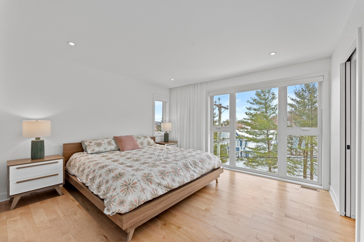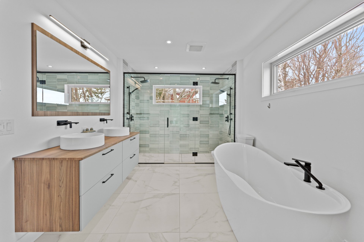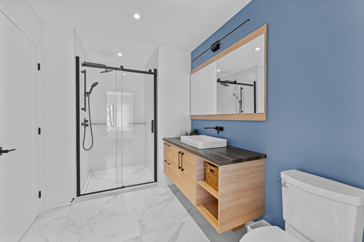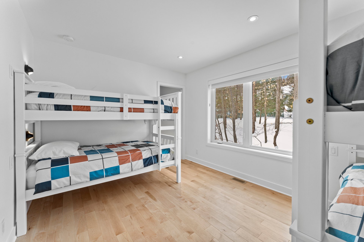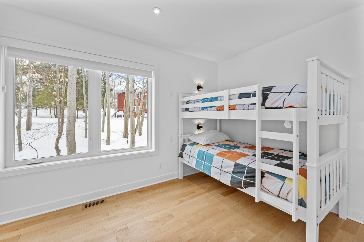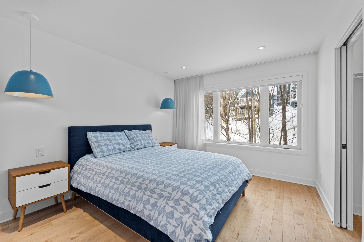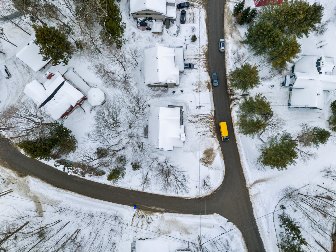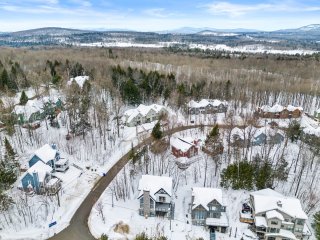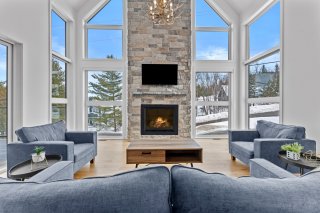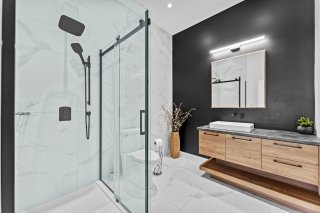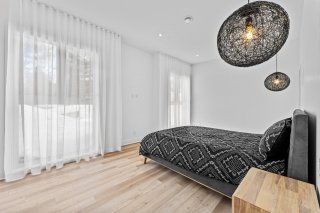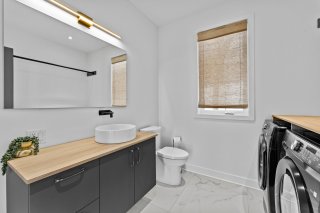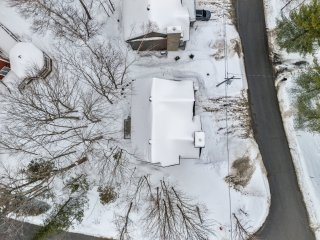Description
SKI-IN SKI OUT Treat yourself to an exceptional residence at the foot of the Panorama slope. Custom-built in 2023, this sumptuous property combines luxury and comfort, with 5 bedrooms on 3 levels, accommodating up to 14 people. The refined interior features a top-of-the-range kitchen, light-filled living room and spacious relaxation areas. In any season, enjoy the trails, Lake Memphremagog and an exceptional natural setting. A unique investment for an exclusive lifestyle!
**Luxury Escape to the Heart of Owl's Head
Discover this sumptuous custom-built residence, built in
2023, where refinement and comfort are combined to
perfection. Nestled opposite the Panorama ski run, this
exclusive residence offers direct access to winter
pleasures, making it easy for young and old alike to enjoy
the slopes.
Spread over three levels, the house houses five spacious
bedrooms, guaranteeing optimal space for family and
friends. Designed to accommodate up to 14 people, it is the
ideal setting for memorable stays in any season.
From the moment you enter, you'll be charmed by the harmony
between noble materials and contemporary design. The
kitchen, a true masterpiece of functionality, features a
generous central island and plenty of storage space,
creating the perfect setting for culinary pleasures and
convivial moments. The living room, bathed in natural light
thanks to an abundance of windows, reveals an enchanting
decor where the outdoors invites itself inside, providing a
sensation of total immersion in nature.
The upper floor offers a sanctuary of tranquility, with
carefully appointed bedrooms and elegant bathrooms,
including a master bathroom with a generously-sized glass
shower, a promise of absolute relaxation.
The garden level, designed for well-being and relaxation,
houses an additional bedroom and a relaxation area, perfect
after a day of outdoor activities.
Beyond the joys of winter, Owl's Head reveals all its charm
in every season. Whether hiking, biking, boating on
majestic Lake Memphremagog or simply contemplating the
surrounding scenery, every moment becomes an invitation to
serenity. A true four-season destination, the resort
guarantees an exceptional experience every time of year,
between sporting adventures and moments of tranquility.
Investing in Owl's Head is much more than a simple property
purchase: it's the opportunity to embrace an exclusive
lifestyle in a dynamic and privileged community, where
nature and the art of living unite to create the perfect
balance between escape and refinement.
