3127 Boul. de la Gare, Vaudreuil-Dorion, QC J7V0T7 $1,750/M
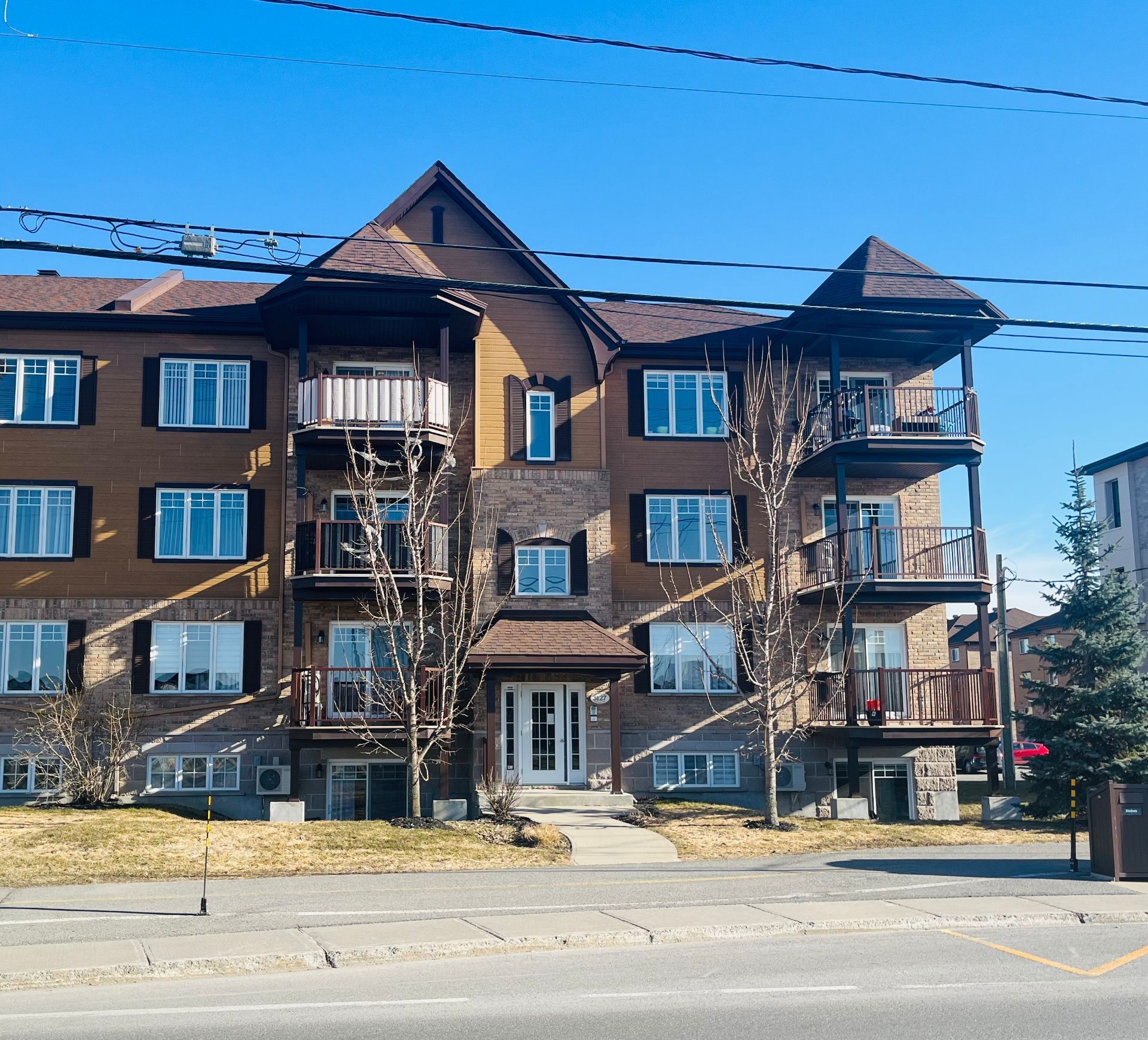
Frontage
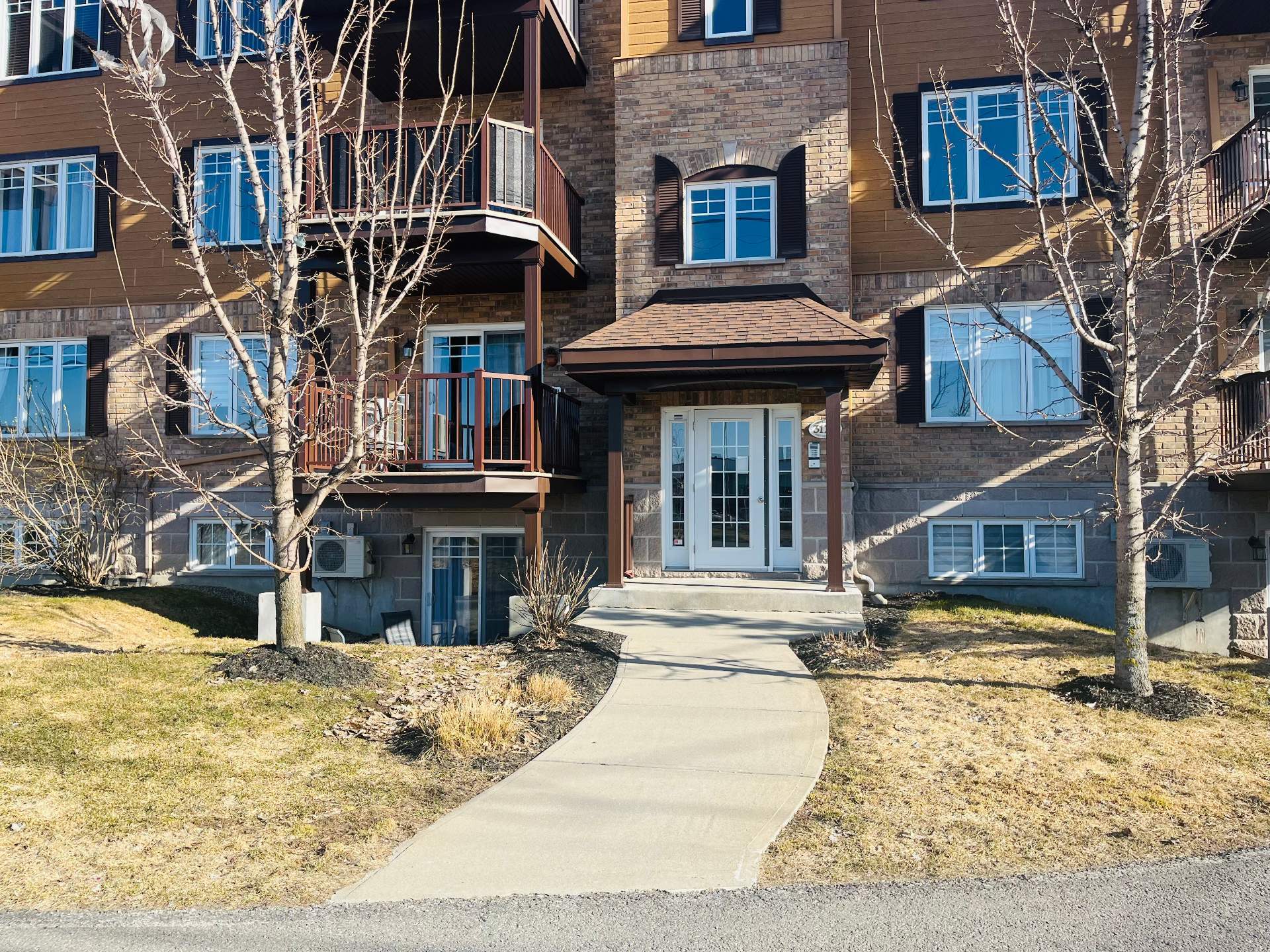
Exterior entrance
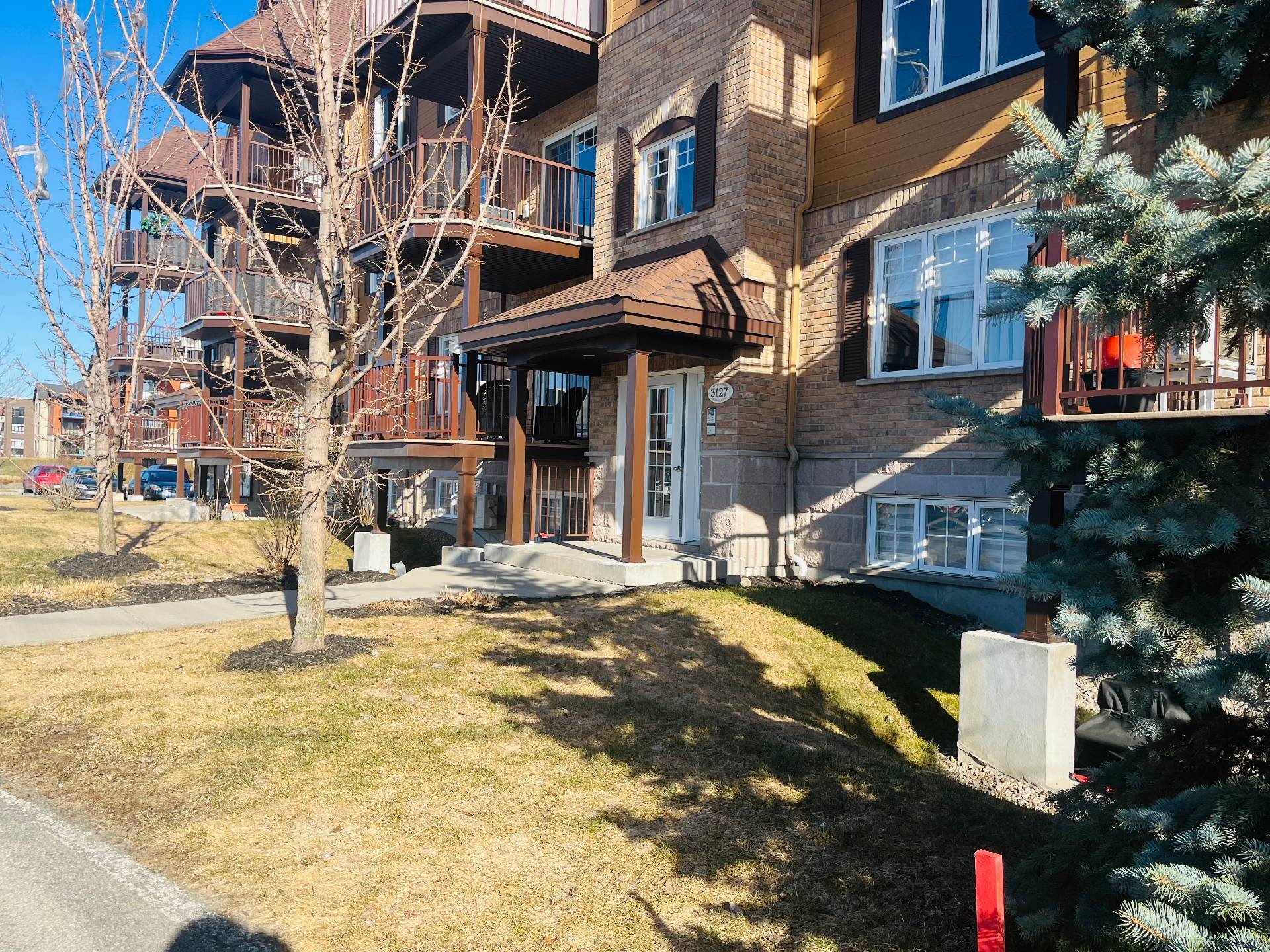
Exterior entrance
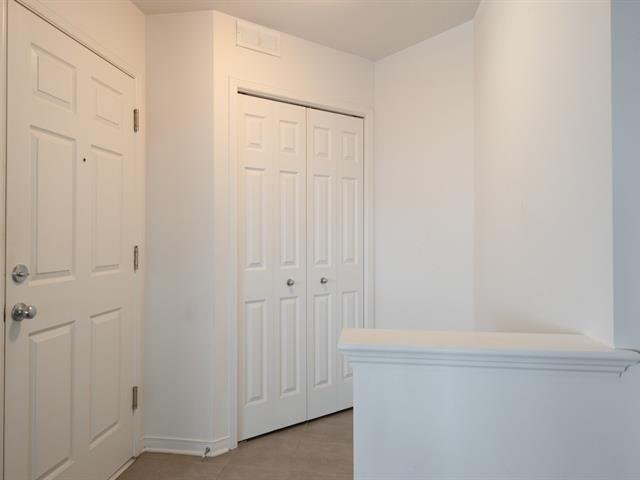
Hallway
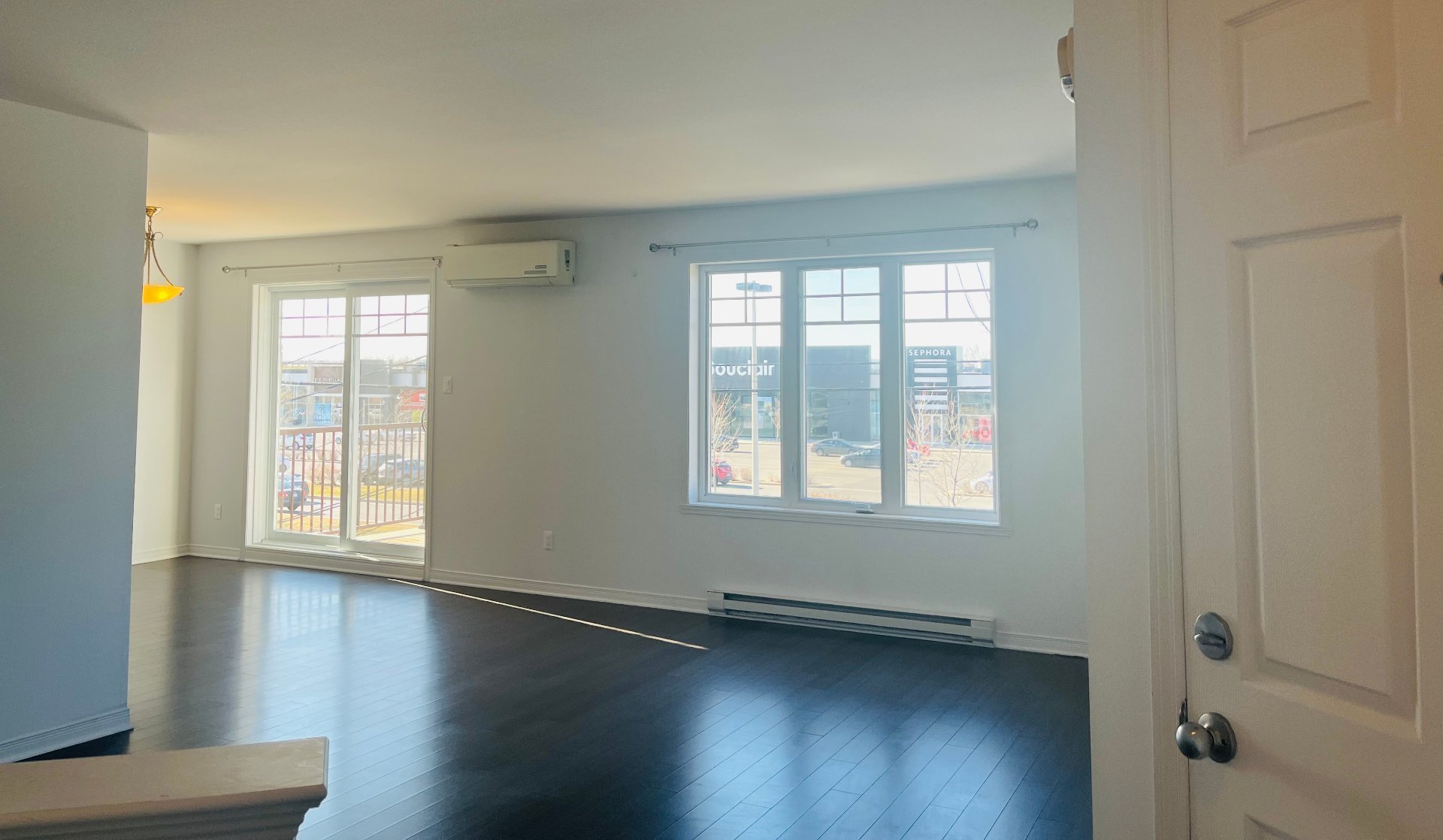
Living room
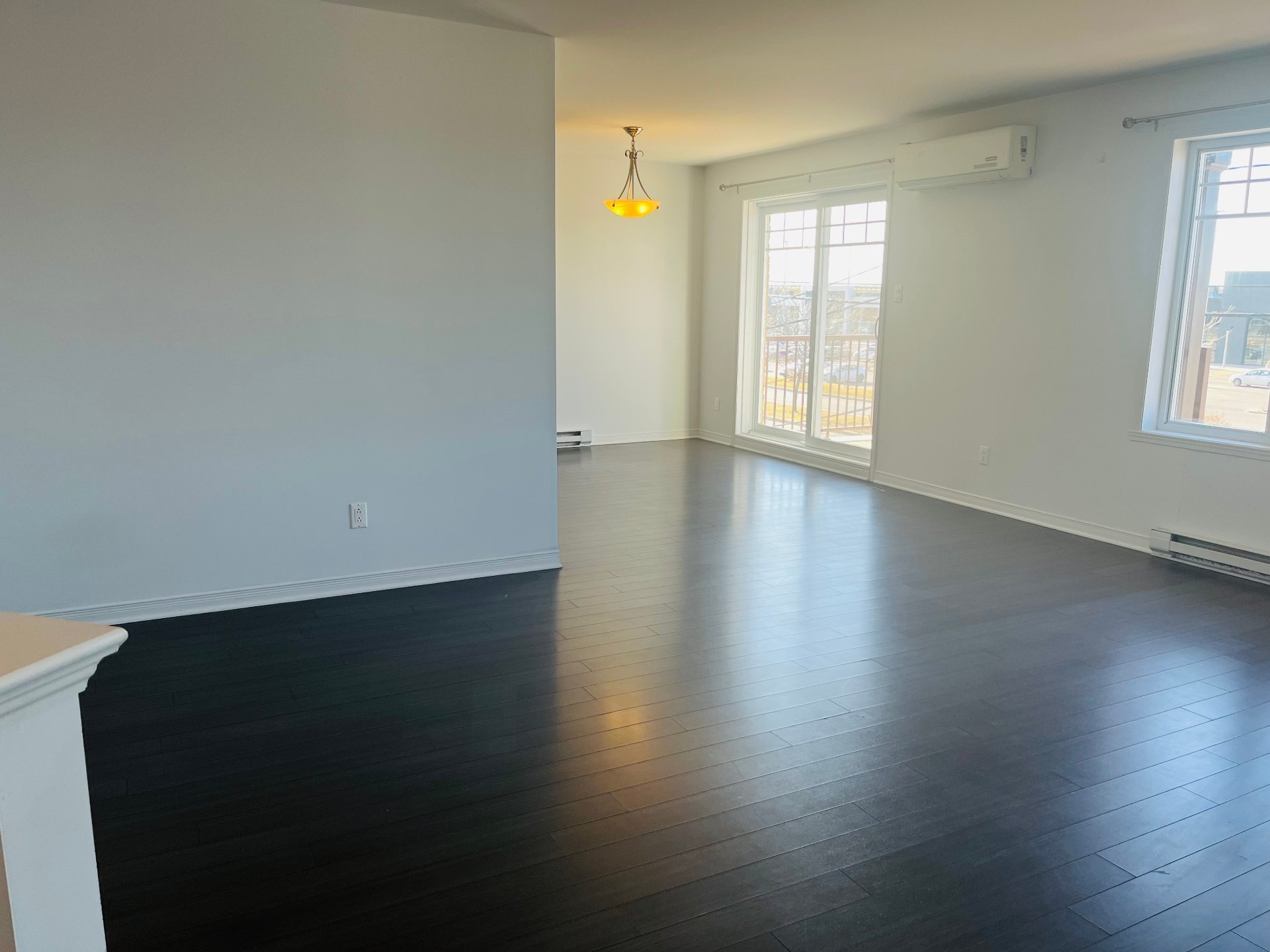
Living room
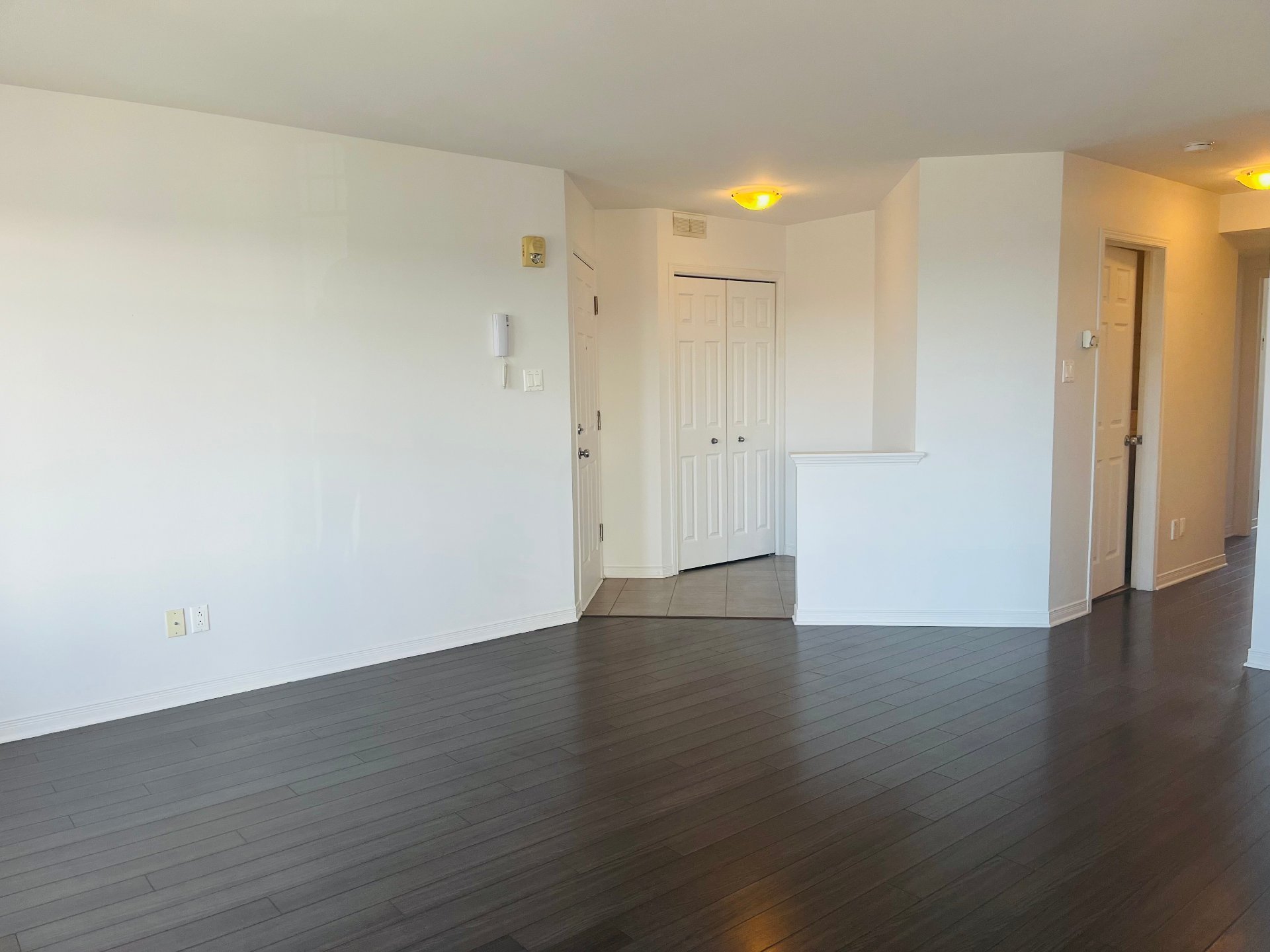
Living room
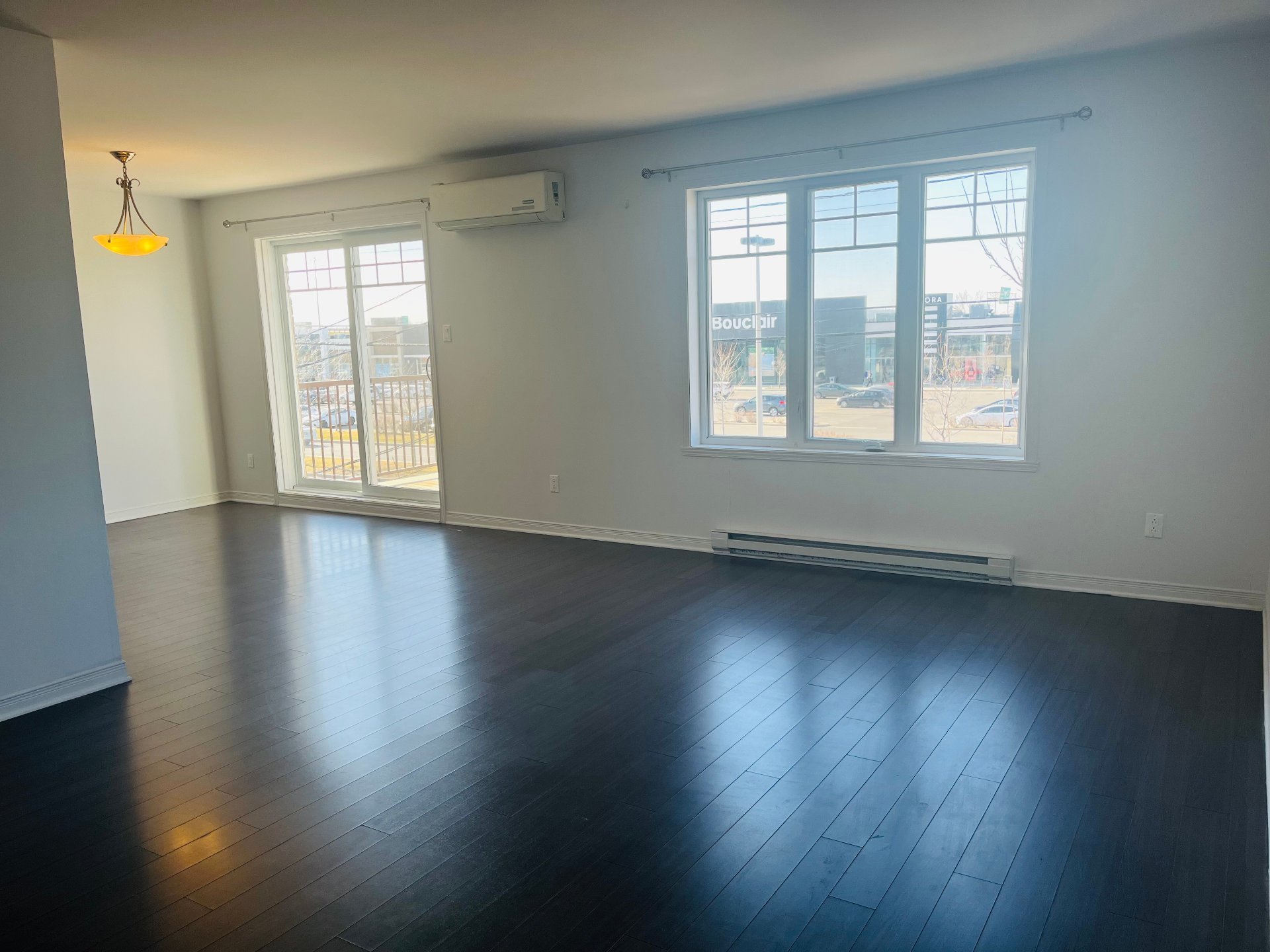
Living room
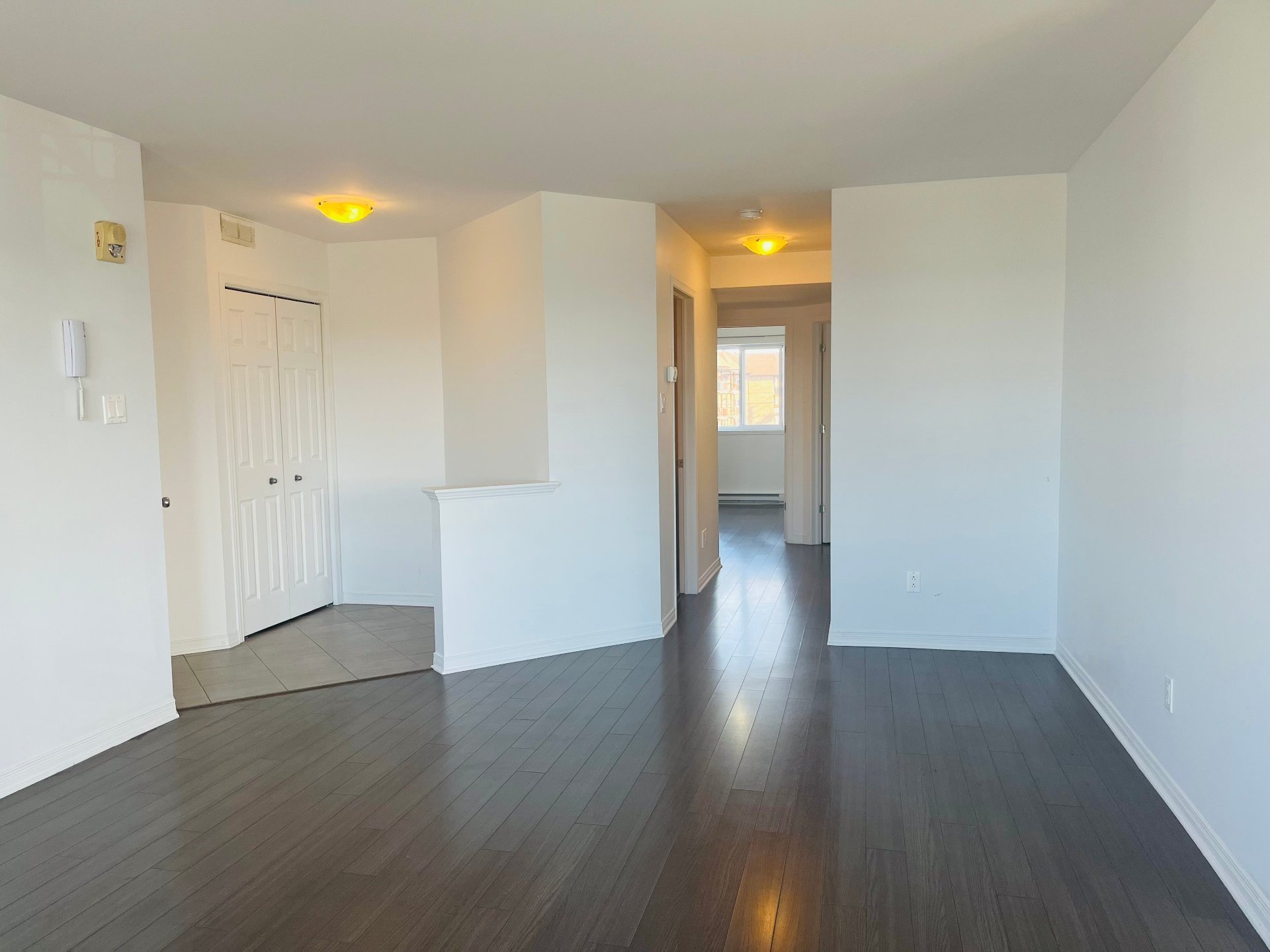
Living room
|
|
Description
Ideal location,Good size 1090.38sqft,2 bedrooms,01 Bathroom, Modern and open concept on 2nd floor,includes all appliances,01 parking,near all services & shopping center, Vaudreuil train station- Home insurance 2 Millions- credit check Mandatory NO PETS-NO SMOKING - June 01 2025.
Inclusions: Fridge + Stove + Dishwasher + Washer & Dryer + microwave oven + Wall-mounted A/C, air exchanger
Exclusions : all utilities: Cable + Internet + Electricity + 2 Millions Home Insurance
| BUILDING | |
|---|---|
| Type | Apartment |
| Style | Detached |
| Dimensions | 43.2x24.5 P |
| Lot Size | 0 |
| EXPENSES | |
|---|---|
| N/A |
|
ROOM DETAILS |
|||
|---|---|---|---|
| Room | Dimensions | Level | Flooring |
| Hallway | 6 x 7.2 P | 2nd Floor | Ceramic tiles |
| Living room | 18.11 x 12.9 P | 2nd Floor | Floating floor |
| Dining room | 11.5 x 9.8 P | 2nd Floor | Floating floor |
| Kitchen | 9.4 x 10.9 P | 2nd Floor | Ceramic tiles |
| Laundry room | 9.10 x 5.2 P | 2nd Floor | Ceramic tiles |
| Bathroom | 9.5 x 9.1 P | 2nd Floor | Floating floor |
| Primary bedroom | 9.11 x 10 P | 2nd Floor | Floating floor |
| Bedroom | 13.11 x 13.7 P | 2nd Floor | Floating floor |
| Other | 11.6 x 3.6 P | 2nd Floor | Ceramic tiles |
|
CHARACTERISTICS |
|
|---|---|
| Driveway | Asphalt |
| Proximity | Bicycle path, Cegep, Cross-country skiing, Daycare centre, Elementary school, Golf, High school, Highway, Park - green area, Public transport |
| Siding | Brick, Concrete, Vinyl |
| Window type | Crank handle |
| Heating system | Electric baseboard units |
| Heating energy | Electricity |
| Topography | Flat |
| Cupboard | Melamine |
| Sewage system | Municipal sewer |
| Water supply | Municipality |
| Parking | Outdoor |
| Windows | PVC |
| Zoning | Residential |
| Bathroom / Washroom | Seperate shower |
| Equipment available | Ventilation system, Wall-mounted air conditioning |