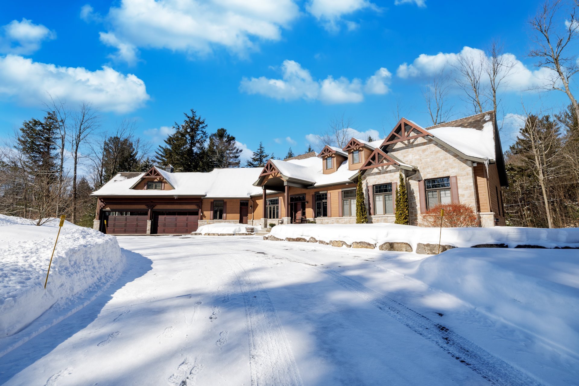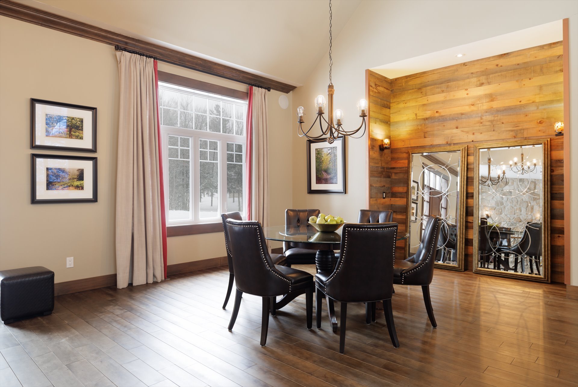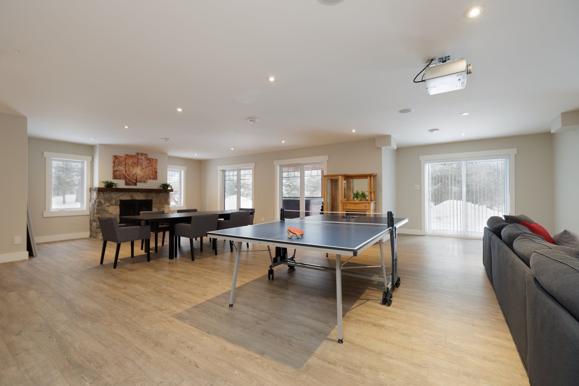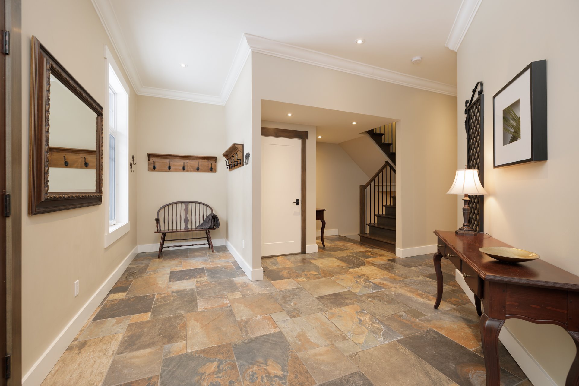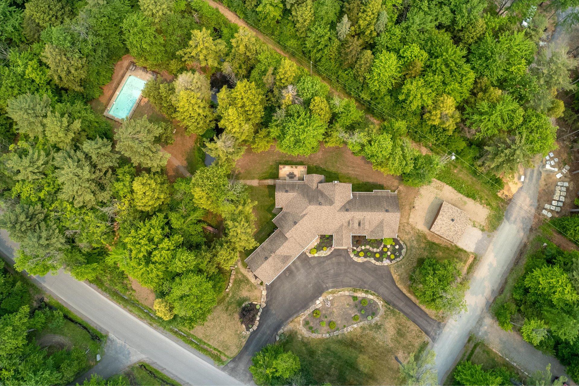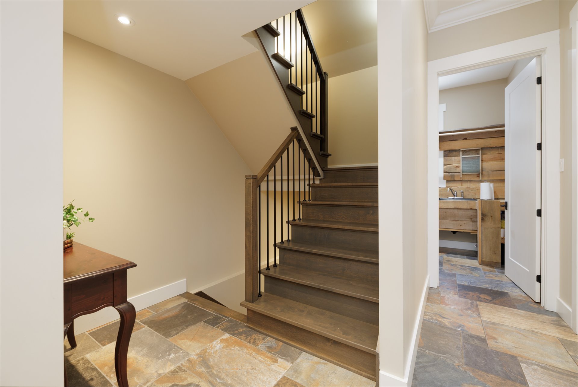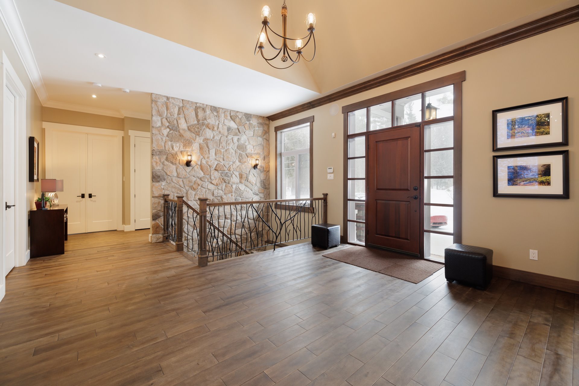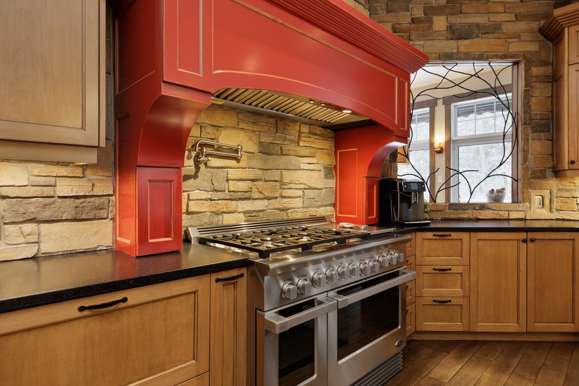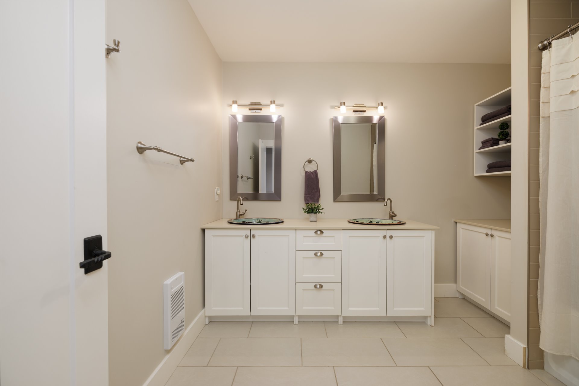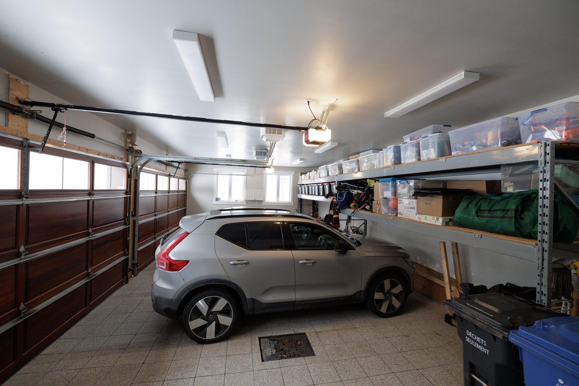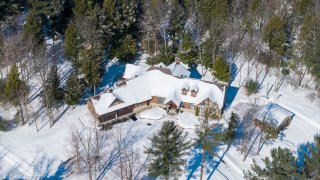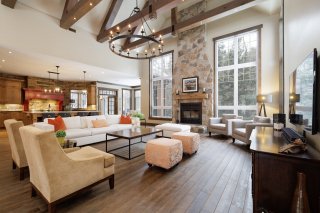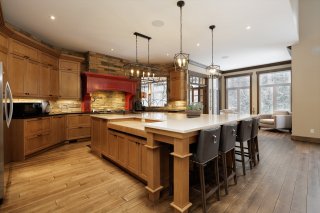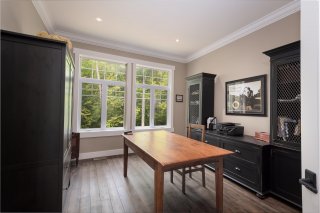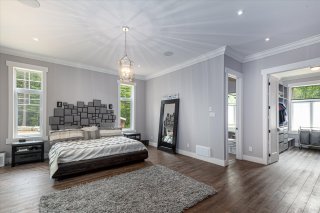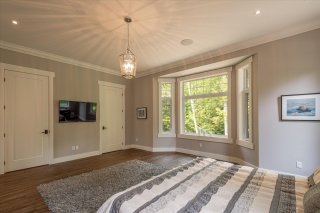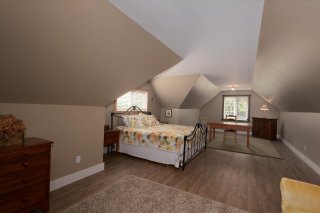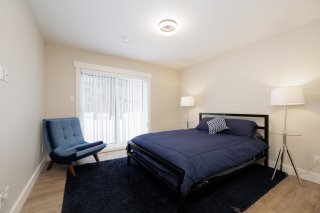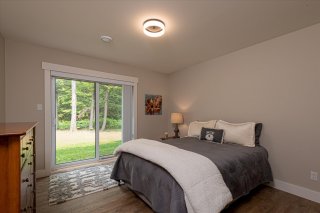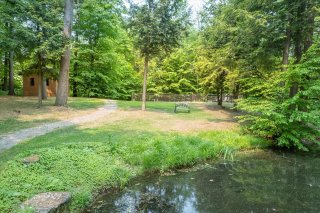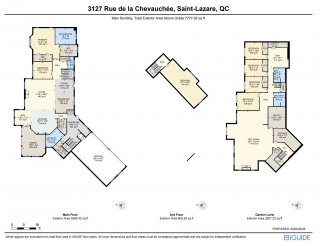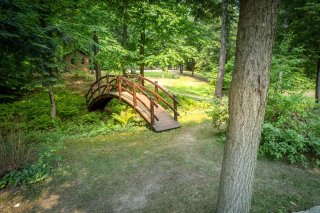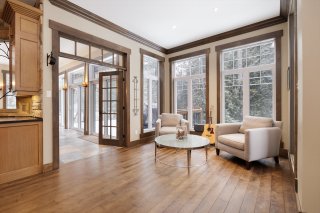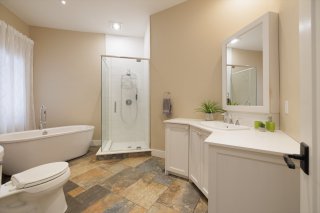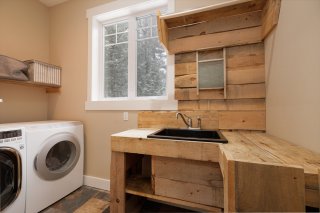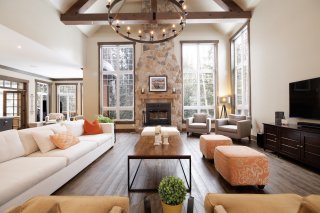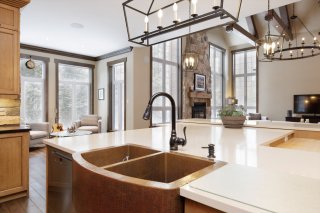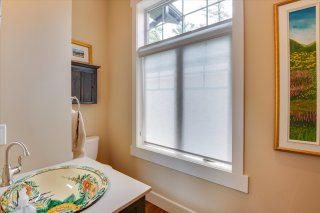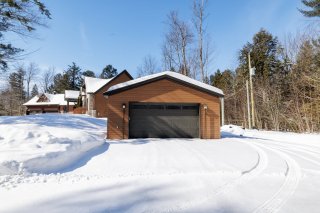3127 Rue de la Chevauchée
Saint-Lazare, QC J7T
MLS: 14259852
5
Bedrooms
4
Baths
1
Powder Rooms
2013
Year Built
Description
This one-of-a-kind home offers the charm of a woodland lodge with modern conveniences and high-end finishes. Situated on a large wooded lot (85,000sqft), it features a grand open concept living area with soaring stone chimney, main floor office, 5+ bedrooms - including a luxurious primary suite, 4+1 bathrooms, spectacular garden-level family room with walk out to the backyard, with hot tub, inground pool and pond. Attached 4-car garage, detached 2-car garage, shed. In a fantastic St-Lazare location close to the highway and amenities.
Nestled among mature trees on a sprawling corner lot, this
exceptional home combines the warmth of a rustic cabin with
luxury and grandeur.
MAIN LEVEL:
The heart of the home is the living room, where a soaring
stone fireplace and rustic chandelier set the tone for cozy
gatherings. Towering windows bring in natural light and
offer stunning forest views. A cozy sitting nook surrounded
by glass on three sides, makes you feel as though you're
floating among the trees.
The gourmet kitchen boasts a massive island with seating
for four, a propane stove, and a walk-in pantry. Adjacent,
the formal dining room opens onto an elevated deck, perfect
for al fresco meals.
The main floor also includes:
Private home office
Powder room
Luxurious primary suite with two walk-in closets and a
spa-like ensuite featuring a soaker tub and glassed
rainfall shower
Secondary entrance with a full bath, laundry room, and
access to the attached 4-car garage
SECOND LEVEL:
Upstairs, a huge room makes the perfect retreat for guests
or teenagers, or home office.
GARDEN LEVEL:
Designed for relaxation and entertaining, the garden level
features a spacious family room with a propane fireplace,
projection TV, and sliding doors that lead to the terrace
and hot tub. Four spacious bedrooms each open onto the
backyard, while two full bathrooms, a wine cellar, and
abundant storage complete this level.
THE PROPERTY:
Set in a peaceful area surrounded by equestrian properties,
this estate is designed for outdoor living. Enjoy the hot
tub, in-ground pool, and pond, or unwind on the elevated
wood deck. A detached garage provides storage for ATVs and
outdoor equipment, while a shed keeps everything organized.
Dual energy heating system, propane and electric
Automatic start Generac generator
| BUILDING | |
|---|---|
| Type | Bungalow |
| Style | Detached |
| Dimensions | 9.51x29.15 M |
| Lot Size | 7910 MC |
| EXPENSES | |
|---|---|
| Energy cost | $ 3324 / year |
| Municipal Taxes (2024) | $ 9552 / year |
| School taxes (2024) | $ 1102 / year |
| ROOM DETAILS | |||
|---|---|---|---|
| Room | Dimensions | Level | Flooring |
| Living room | 21.9 x 22.5 P | Ground Floor | Wood |
| Dining room | 15 x 13.9 P | Ground Floor | Wood |
| Kitchen | 17.9 x 19.7 P | Ground Floor | Wood |
| Other | 11.9 x 6.10 P | Ground Floor | Wood |
| Dining room | 22 x 16.9 P | Ground Floor | Ceramic tiles |
| Den | 11.2 x 11.8 P | Ground Floor | Wood |
| Home office | 12.7 x 13.11 P | Ground Floor | Wood |
| Primary bedroom | 23 x 21.3 P | Ground Floor | Wood |
| Bathroom | 12 x 15 P | Ground Floor | Ceramic tiles |
| Washroom | 8.10 x 4.8 P | Ground Floor | Ceramic tiles |
| Other | 21 x 19.9 P | Ground Floor | Ceramic tiles |
| Laundry room | 10.10 x 7.3 P | Ground Floor | Ceramic tiles |
| Bathroom | 10.1 x 15.5 P | Ground Floor | Ceramic tiles |
| Other | 36.2 x 14.7 P | 2nd Floor | Wood |
| Playroom | 42.11 x 33.7 P | RJ | Other |
| Bedroom | 12.10 x 16 P | RJ | Other |
| Bedroom | 11.8 x 16.4 P | RJ | Other |
| Bedroom | 12 x 16.4 P | RJ | Other |
| Bedroom | 12.2 x 16.4 P | RJ | Other |
| Bathroom | 9.11 x 8.6 P | RJ | Ceramic tiles |
| Bathroom | 10.4 x 8.5 P | RJ | Ceramic tiles |
| Den | 15.1 x 15 P | RJ | Other |
| CHARACTERISTICS | |
|---|---|
| Bathroom / Washroom | Adjoining to primary bedroom, Seperate shower |
| Heating system | Air circulation, Electric baseboard units, Space heating baseboards |
| Equipment available | Alarm system, Central heat pump, Central vacuum cleaner system installation, Electric garage door, Ventilation system |
| Water supply | Artesian well |
| Driveway | Asphalt, Double width or more |
| Roofing | Asphalt shingles |
| Garage | Attached, Detached, Heated |
| Heating energy | Bi-energy, Electricity, Propane |
| Window type | Crank handle |
| Proximity | Cross-country skiing, High school, Park - green area, Public transport |
| Topography | Flat, Sloped |
| Parking | Garage, Outdoor |
| Hearth stove | Gaz fireplace, Wood fireplace |
| Pool | Inground |
| Landscaping | Landscape |
| Siding | Other, Stone |
| Foundation | Poured concrete |
| Windows | PVC |
| Zoning | Residential |
| Sewage system | Septic tank |
| Distinctive features | Wooded lot: hardwood trees |
Matrimonial
Age
Household Income
Age of Immigration
Common Languages
Education
Ownership
Gender
Construction Date
Occupied Dwellings
Employment
Transportation to work
Work Location
Map
Loading maps...
