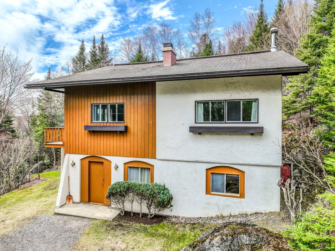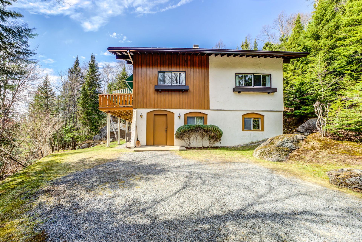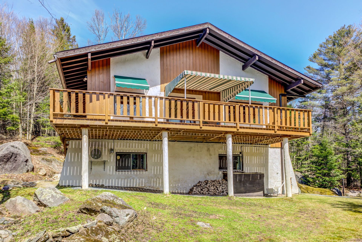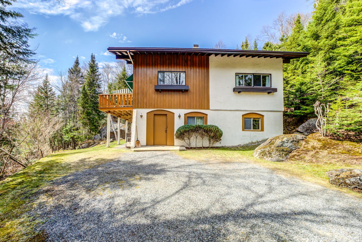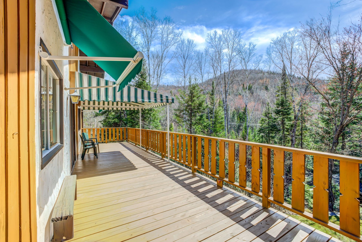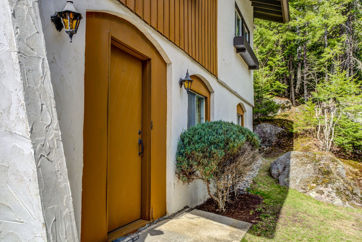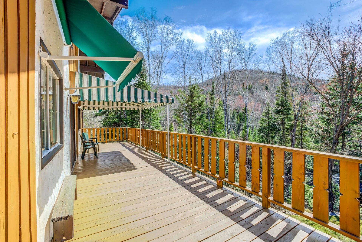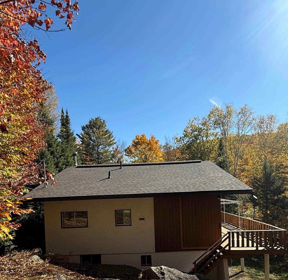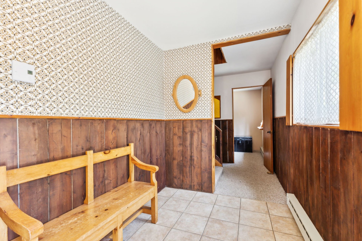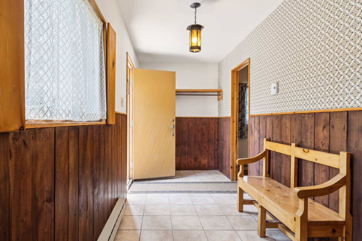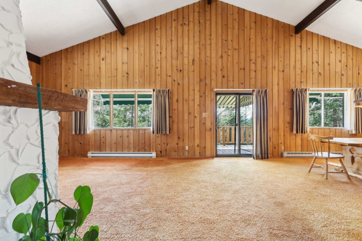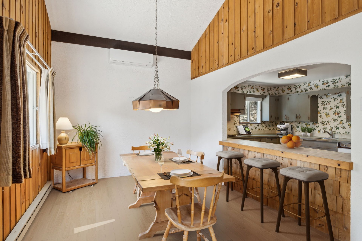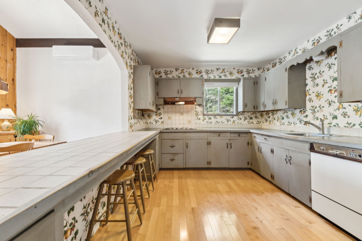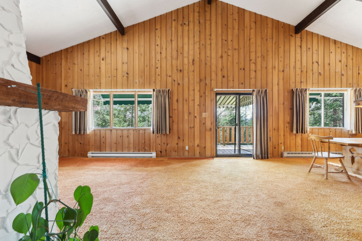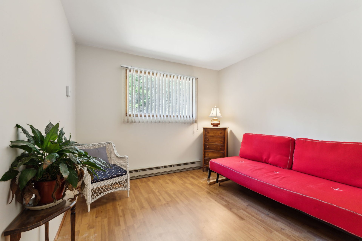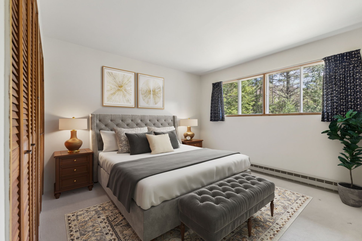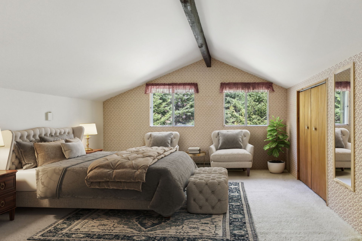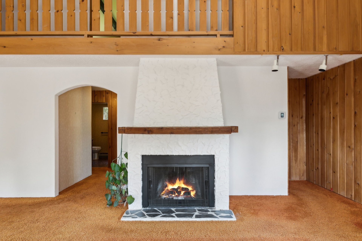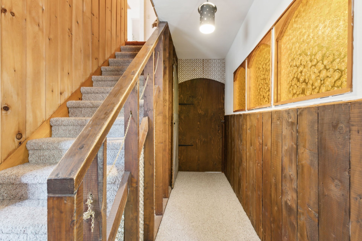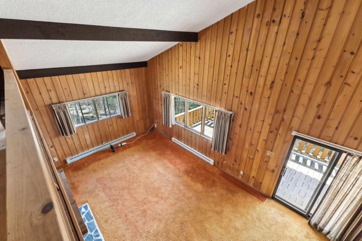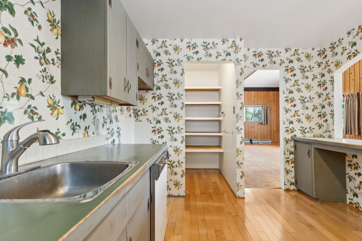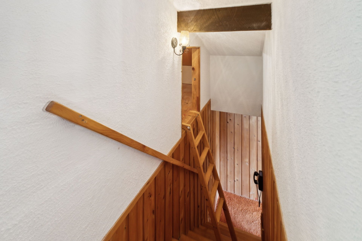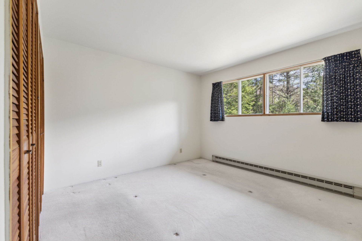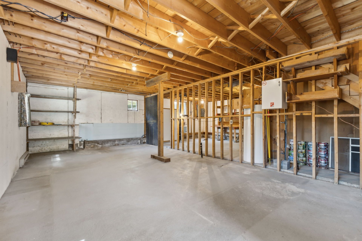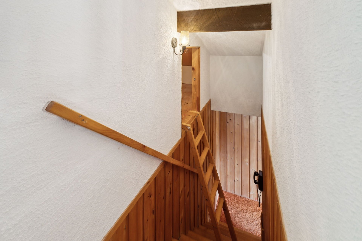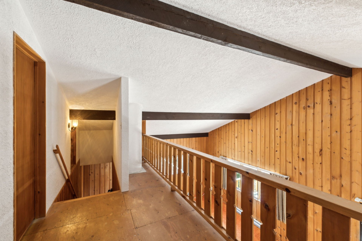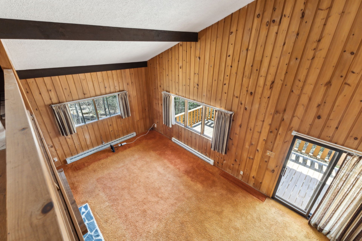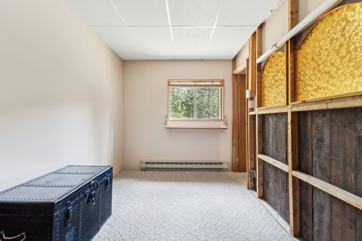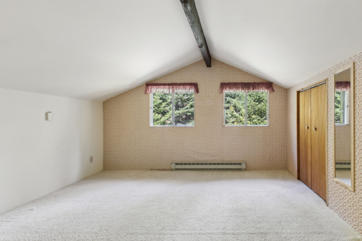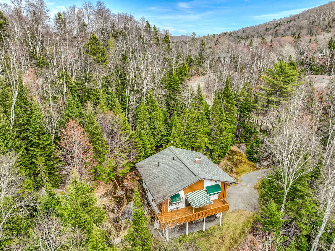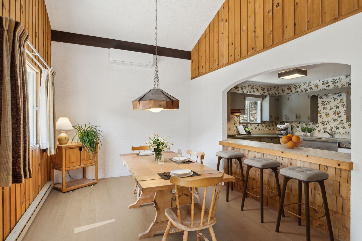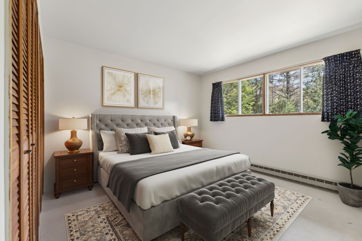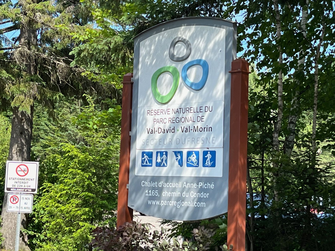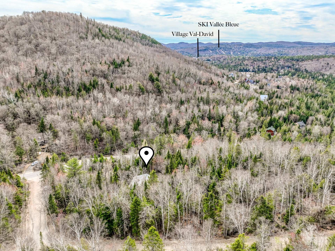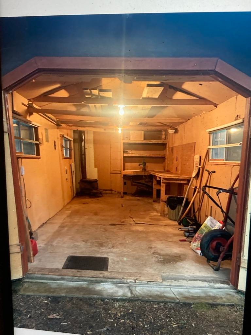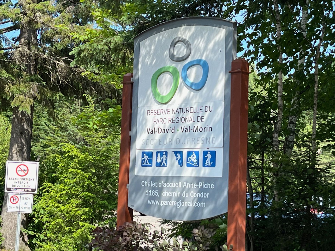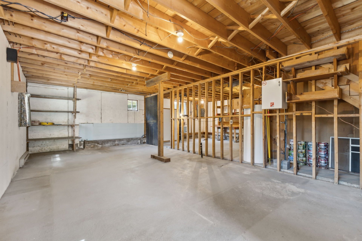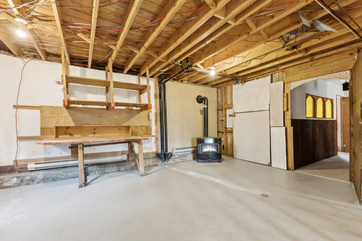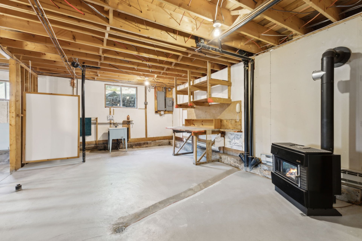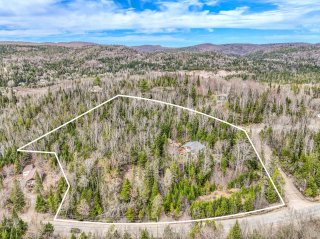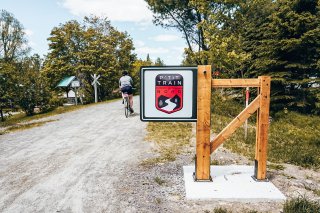3160 Ch. du Pin
Val-David, QC J0T
MLS: 22396698
$695,000
3
Bedrooms
1
Baths
1
Powder Rooms
1973
Year Built
Description
RARE small estate just 5 minutes from the picturesque village of Val-David.This bright Swiss-style chalet is on the market for the first time. Set on over 15,660 m² of private land with beautiful views as even a large space for your garden. Ideal family property offering peace and tranquility-yet just minutes from the village. The basement offers potential for a bachelor or intergenerational apartment. A great investment for outdoor enthusiasts with nearby bike paths and cross-country ski trails. Enjoy village life with schools, a grocery store, and a vibrant community.Possibility even of dividing the lot - see the city rules of Val- David.
The Swiss style property with cathedral ceilings in the
living room and dining room offers you a very bright house.
With its large private and wooded lot with large mature
trees you will have complete privacy on your estate.
Located 5 minutes from the village of Val-David. you will
find all the necessary services there; pharmacy, large
grocery store, bakery, schools, cycle path networks, the
Val-David-Val-Morin Regional Park ,a place where the
outdoors is incredible with; 60 km of hiking trails, more
than 500 routes and 100 blocks for climbing, 35 km of
mountain bike trails ,rest and picnic areas.
This unique property offers you a lot of potential;
possibility of bachelor in the basement or
intergenerational housing, the workshop/garage could be
renovated or transformed, see the regulations of the city
of Val-David for all your future projects.
The oil stove, the wood fireplace and the chimney are sold
without warranty as to their compliance with applicable
regulations as well as the requirements imposed by
insurance companies.Same with the fridge,hot plate /stove
and diswasher.
| BUILDING | |
|---|---|
| Type | Two or more storey |
| Style | Detached |
| Dimensions | 39x32 P |
| Lot Size | 15660 MC |
| EXPENSES | |
|---|---|
| Energy cost | $ 4800 / year |
| Municipal Taxes (2024) | $ 2764 / year |
| School taxes (2024) | $ 199 / year |
| ROOM DETAILS | |||
|---|---|---|---|
| Room | Dimensions | Level | Flooring |
| Bedroom | 12 x 17 P | 2nd Floor | Wood |
| Storage | 8 x 20 P | 2nd Floor | Wood |
| Mezzanine | 5.5 x 13 P | 2nd Floor | Carpet |
| Living room | 14 x 15 P | Ground Floor | Carpet |
| Dining room | 10 x 14 P | Ground Floor | Carpet |
| Kitchen | 8 x 13 P | Ground Floor | Wood |
| Other | 3 x 5 P | Ground Floor | Wood |
| Bedroom | 10 x 10 P | Ground Floor | Flexible floor coverings |
| Primary bedroom | 11 x 12 P | Ground Floor | Carpet |
| Bathroom | 4 x 6 P | Ground Floor | Ceramic tiles |
| Home office | 7 x 13 P | RJ | Carpet |
| Hallway | 6 x 14 P | RJ | Ceramic tiles |
| Laundry room | 4 x 6 P | RJ | Concrete |
| Other | 28 x 27 P | RJ | Concrete |
| CHARACTERISTICS | |
|---|---|
| Basement | 6 feet and over, Unfinished |
| Roofing | Asphalt shingles |
| Proximity | Bicycle path, Cross-country skiing, Elementary school |
| Garage | Detached |
| Heating system | Electric baseboard units, Other |
| Heating energy | Electricity, Heating oil |
| Parking | Garage, Outdoor |
| Landscaping | Landscape |
| View | Mountain |
| Water supply | Municipality |
| Distinctive features | No neighbours in the back, Wooded lot: hardwood trees |
| Driveway | Not Paved |
| Hearth stove | Oil stove, Wood fireplace |
| Foundation | Poured concrete |
| Equipment available | Private balcony, Private yard, Wall-mounted air conditioning, Wall-mounted heat pump |
| Windows | PVC |
| Zoning | Residential |
| Sewage system | Septic tank |
| Window type | Sliding |
| Topography | Sloped |
| Restrictions/Permissions | Smoking not allowed |
| Siding | Stucco |
| Cupboard | Wood |
Matrimonial
Age
Household Income
Age of Immigration
Common Languages
Education
Ownership
Gender
Construction Date
Occupied Dwellings
Employment
Transportation to work
Work Location
Map
Loading maps...
