3185 Boul. de la Gare, Vaudreuil-Dorion, QC J7V0P8 $1,700/M
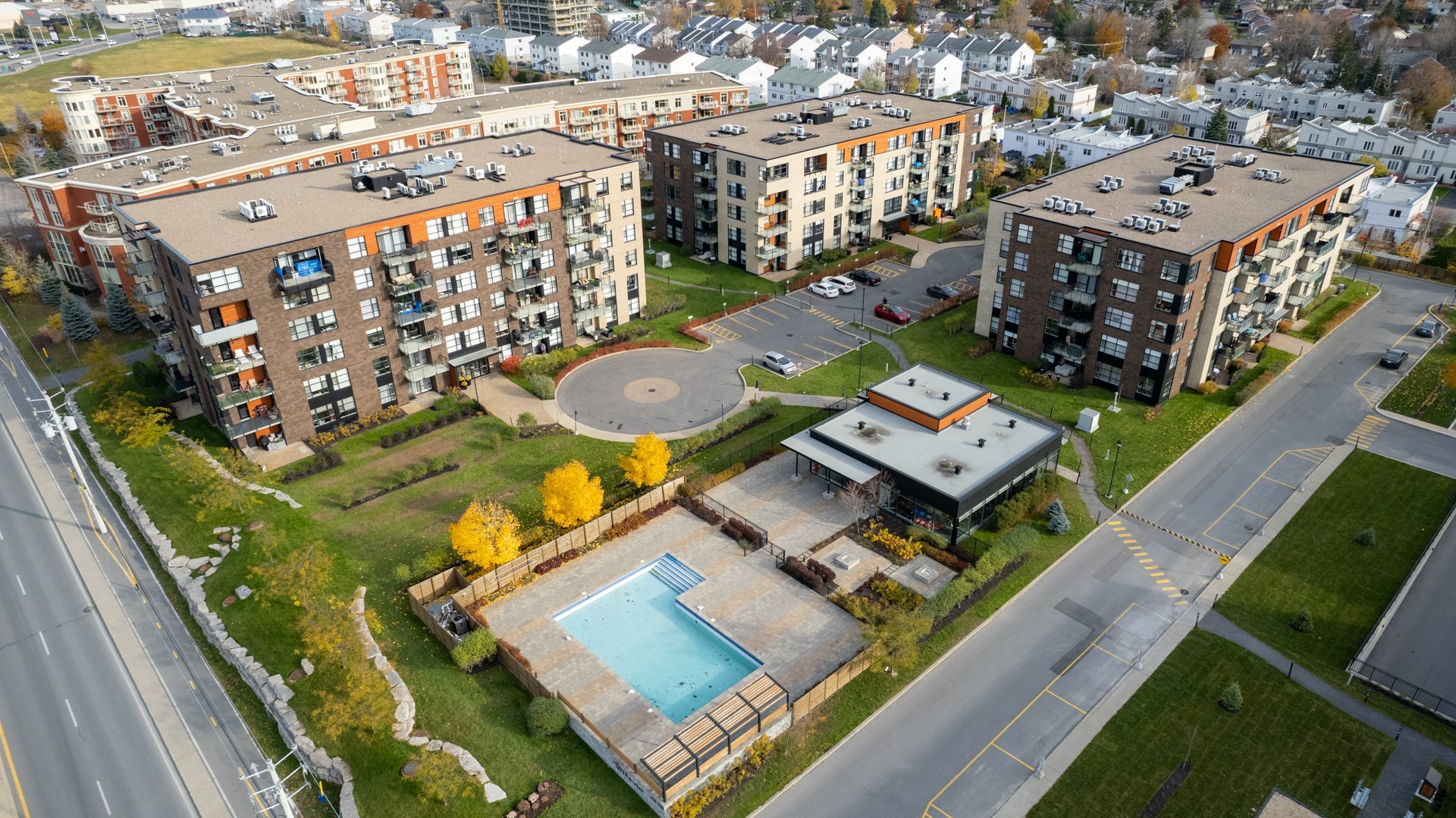
Aerial photo
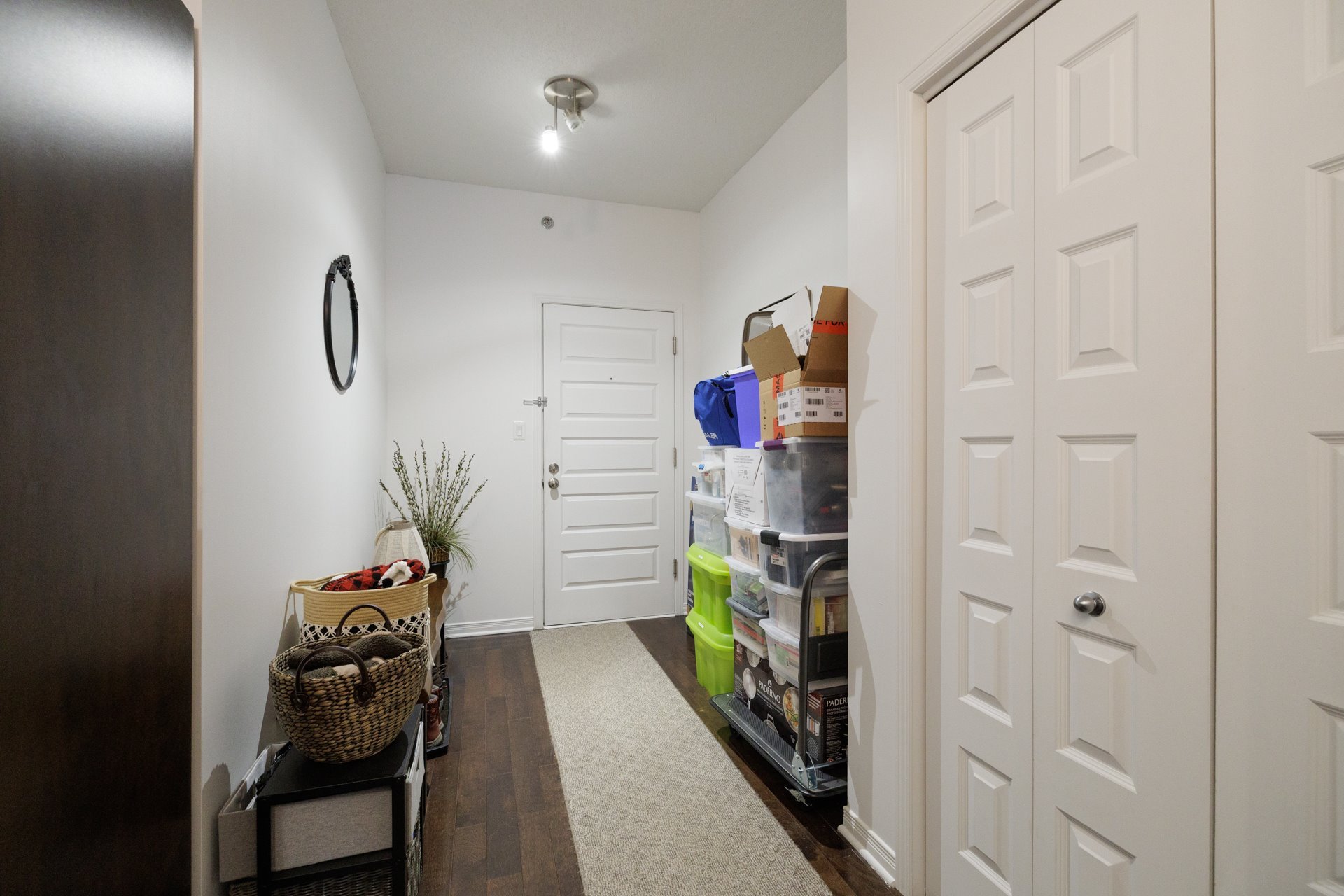
Hallway
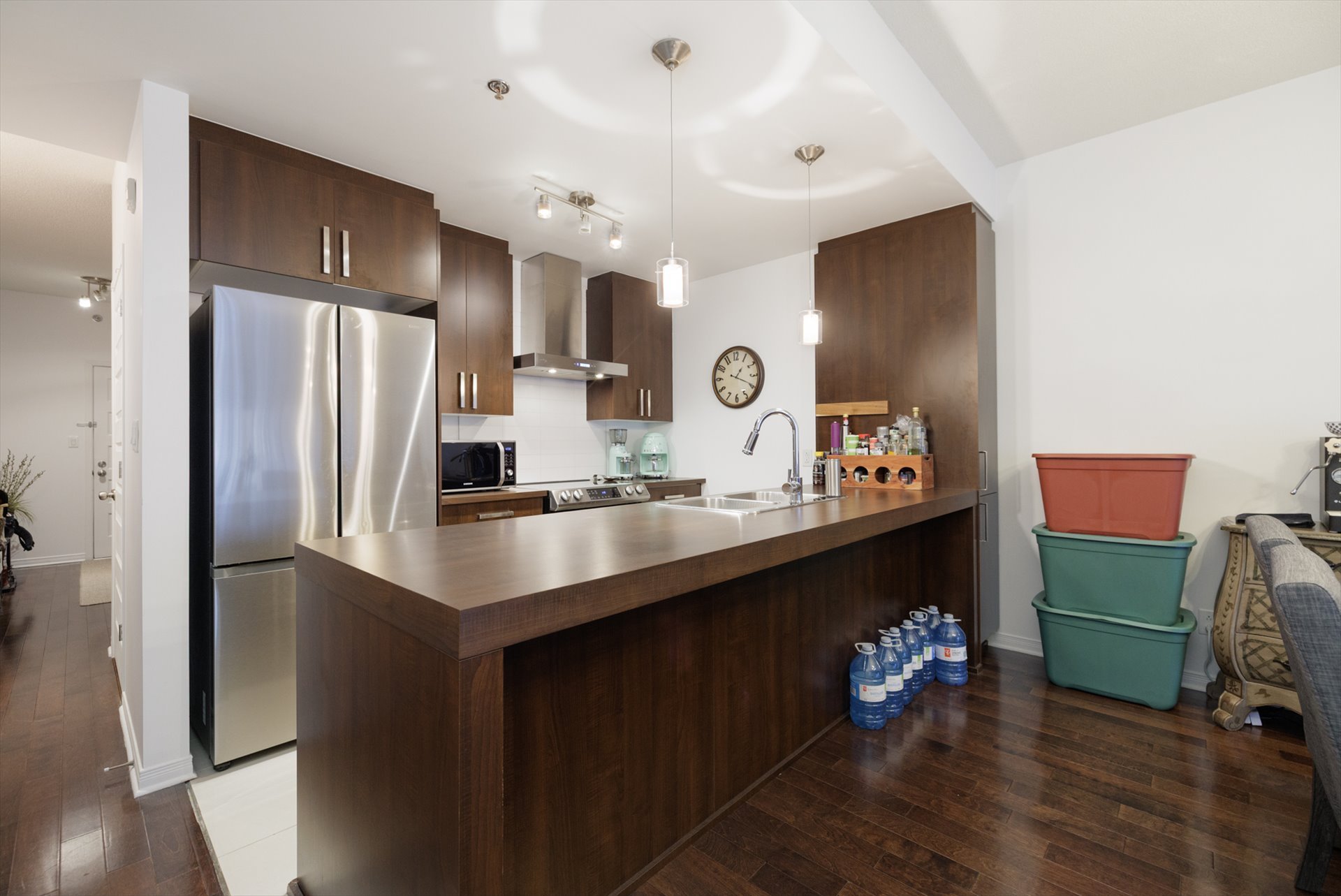
Kitchen
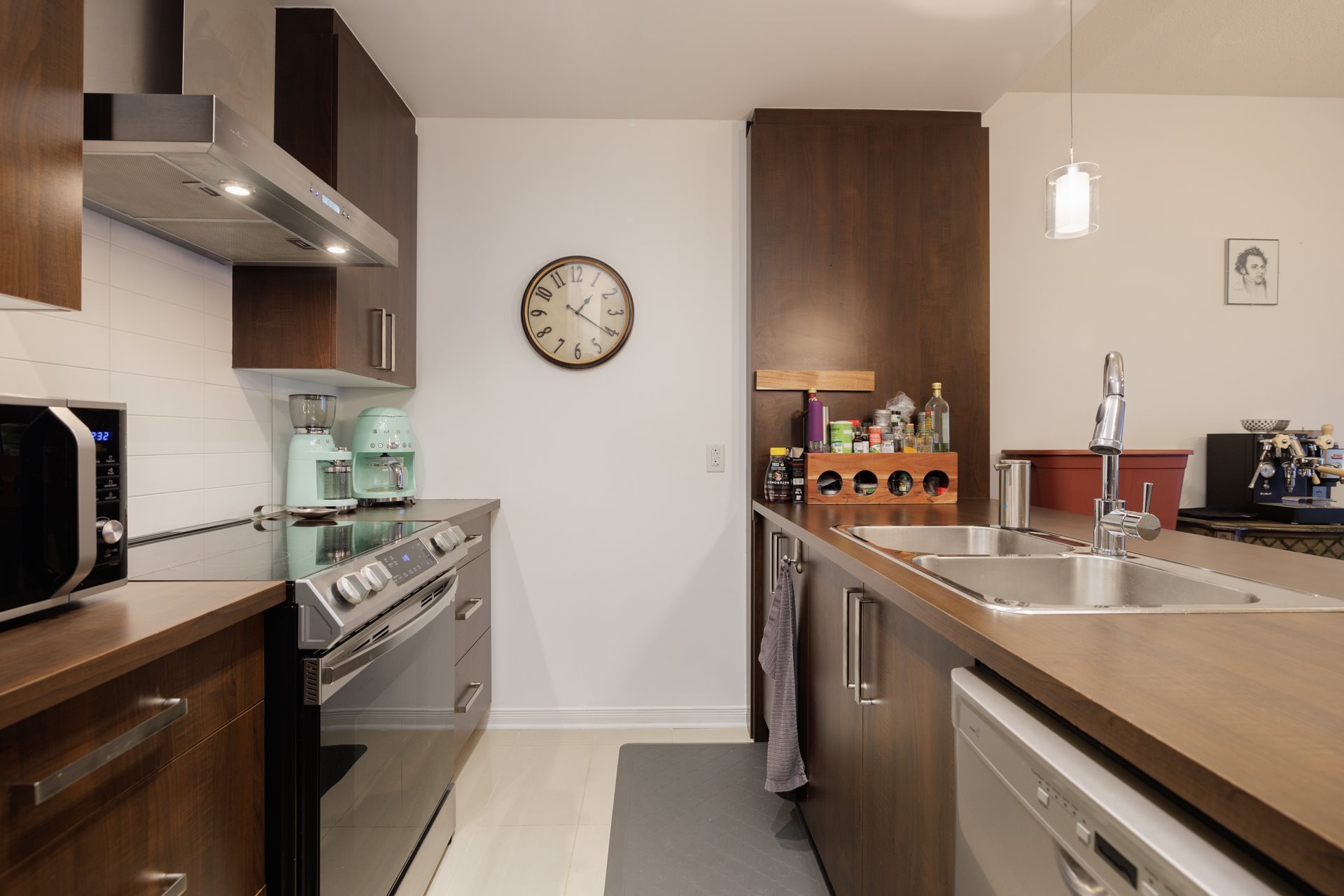
Kitchen
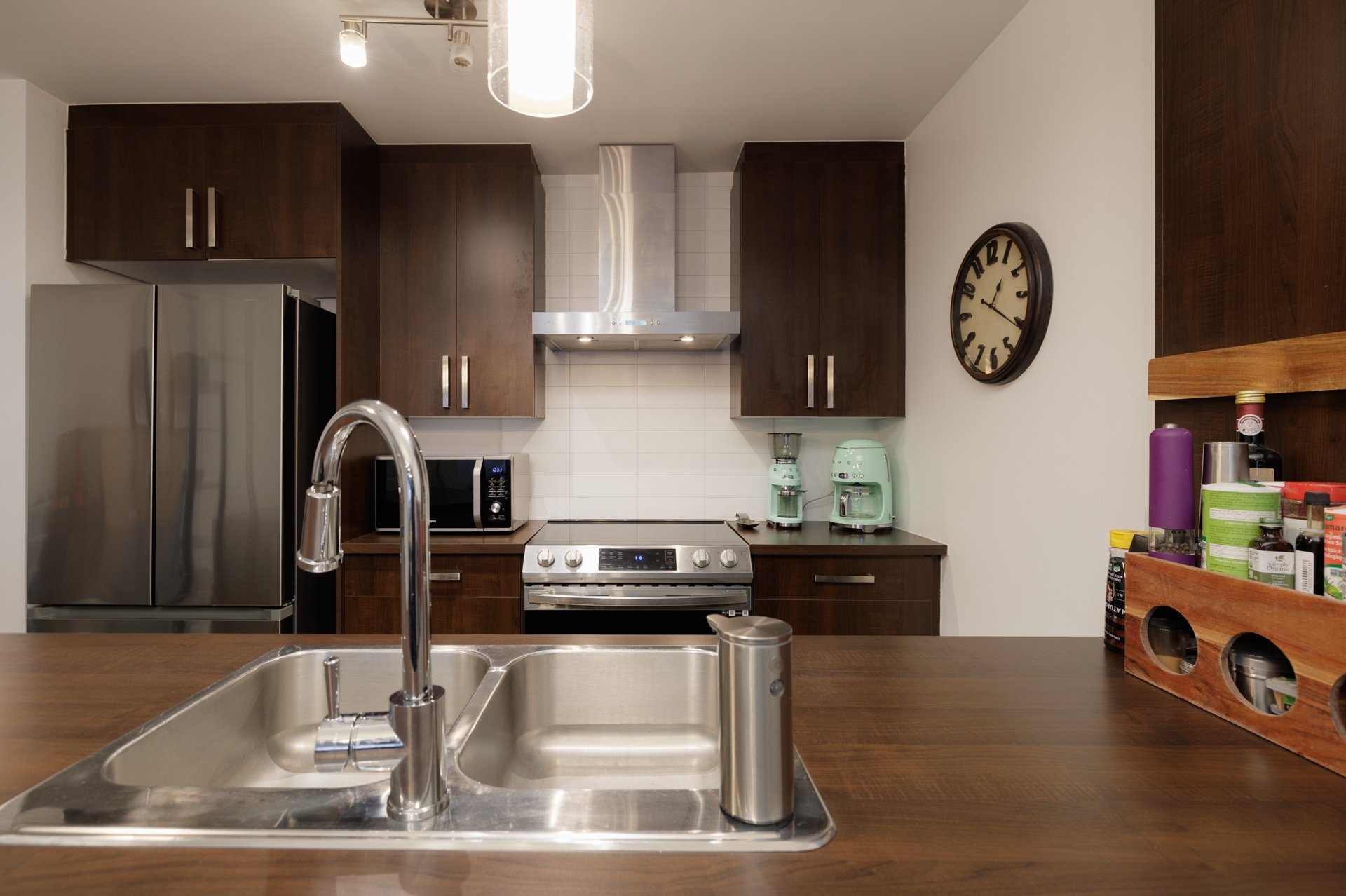
Kitchen
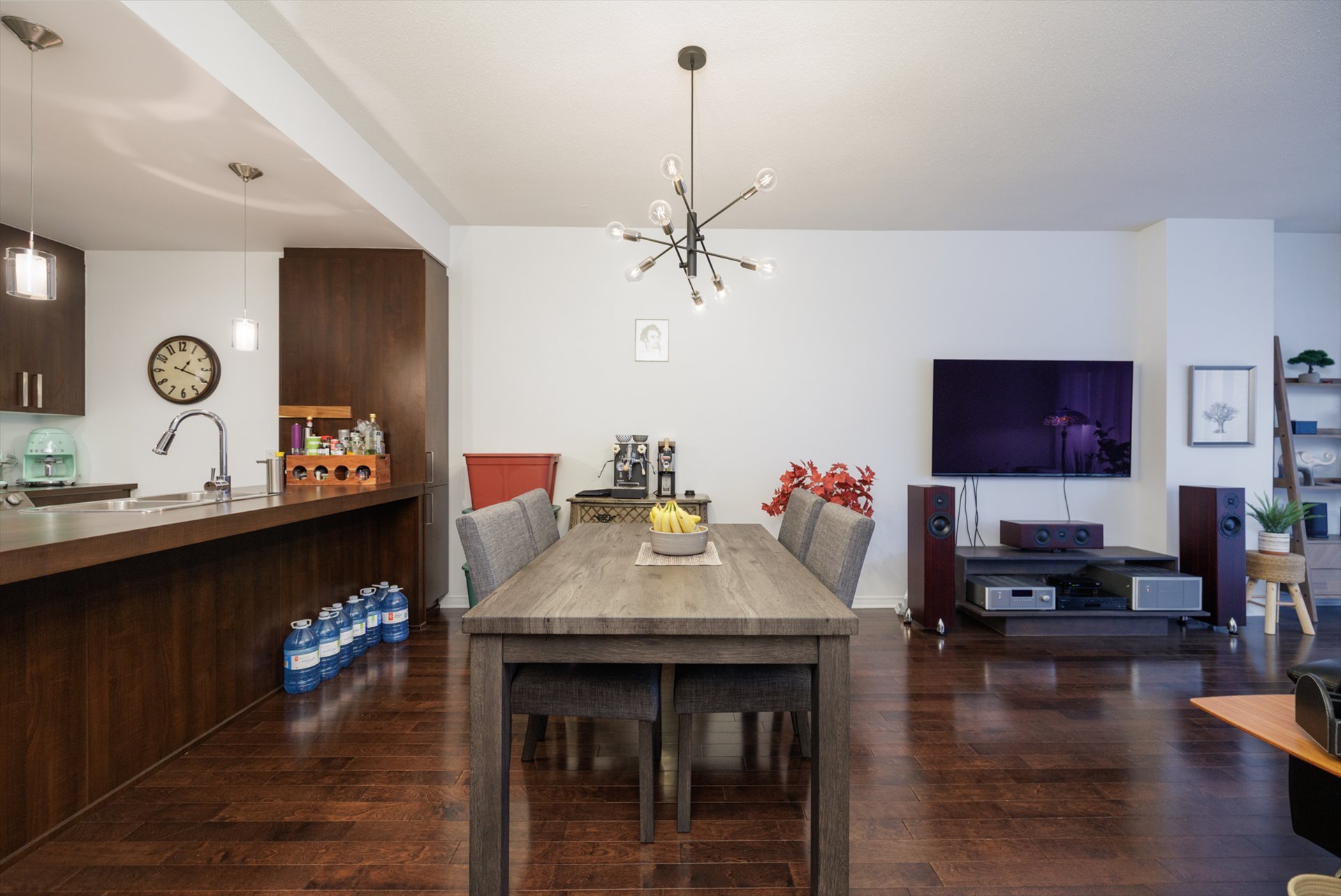
Dinette
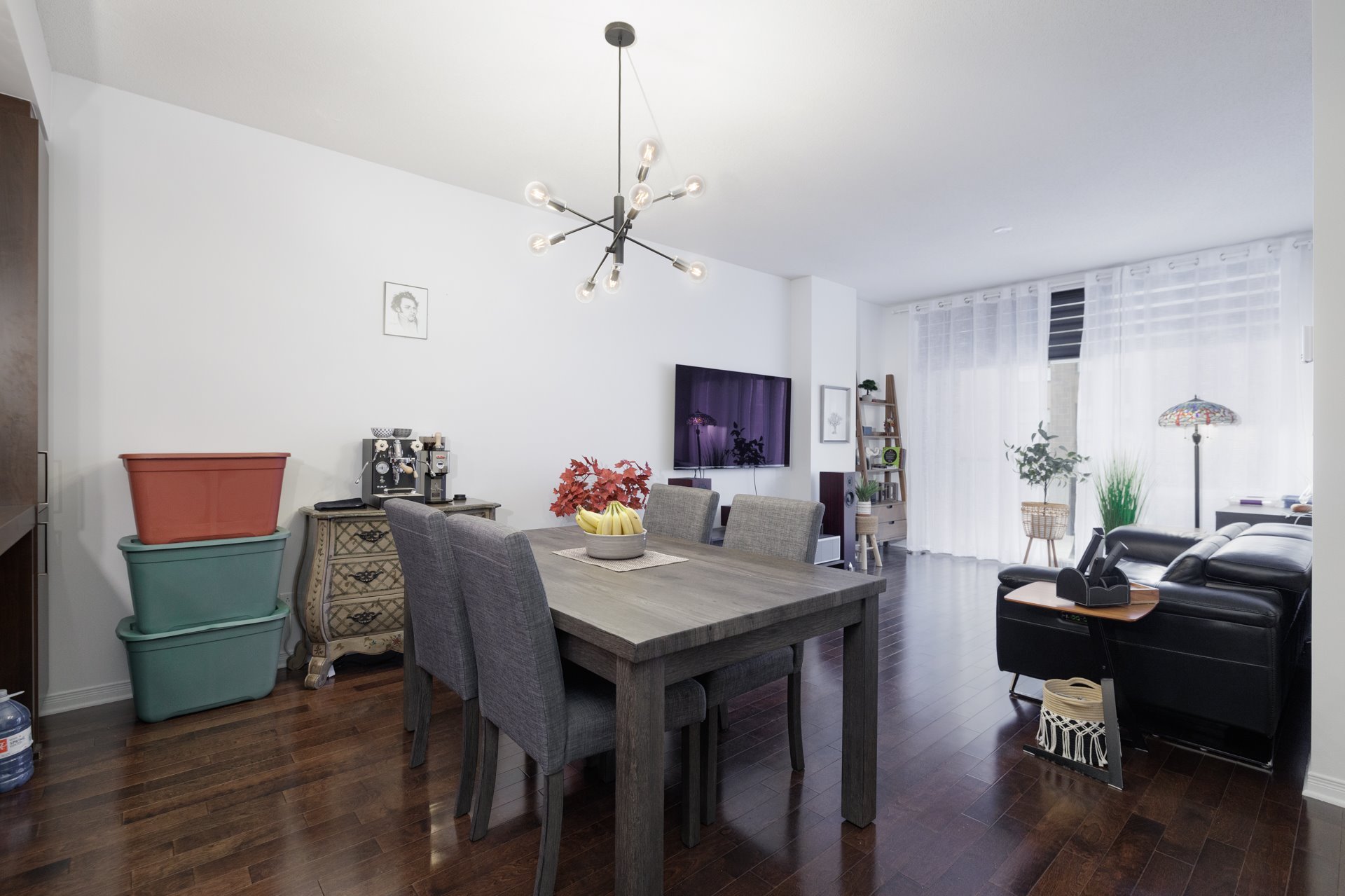
Overall View
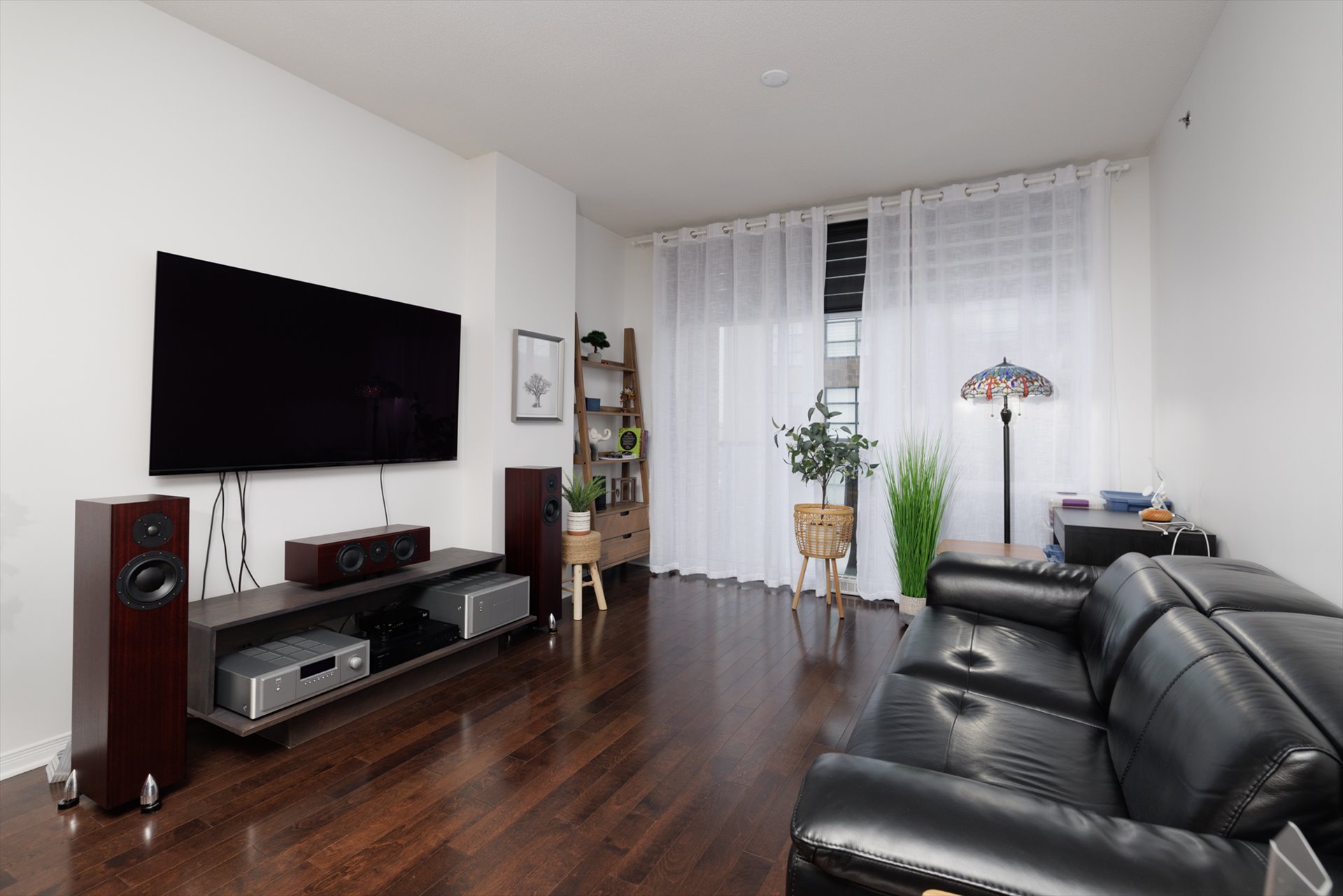
Living room
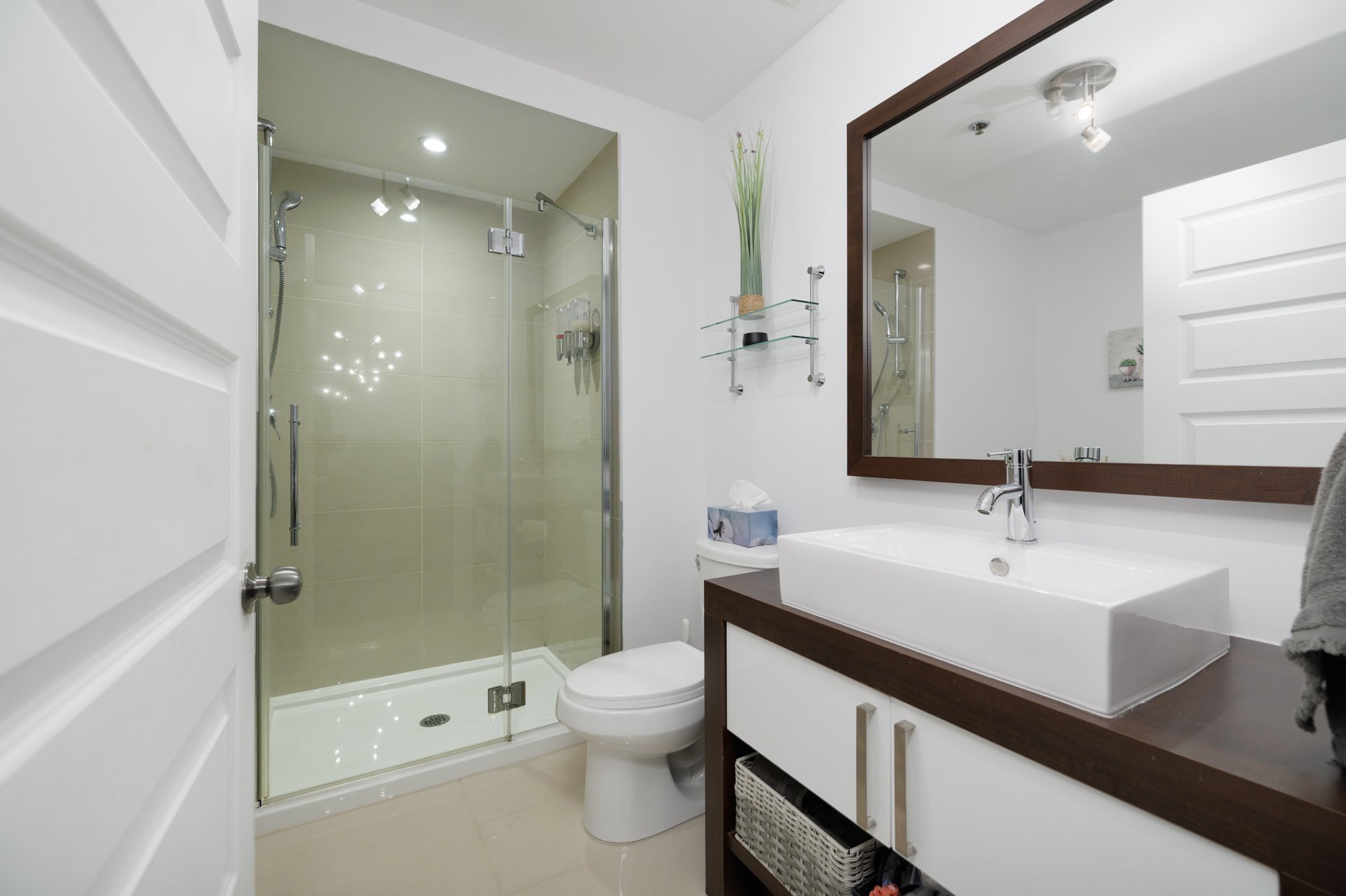
Bathroom
|
|
Description
required. All to landlord's satisfaction.
*No subletting and no AirBnB short-term rentals (see
regulations). 12-month minimum rental.
*The tenant agrees to provide the landlord with a copy of
rental liability insurance in the amount of two million
($2,000,000.) before signing the lease and must maintain
this throughout the rental period (see regulations).
*Failure to comply with the rules and regulations will
result in a fine or fines payable by the LESSEE(see rules
and regulations).
*No pets allowed.
*Cigarette smoking, cannabis cultivation and consumption
regulations. Cigarette smoking is prohibited in private
areas and adjoining spaces such as terraces, it being
understood that the Tobacco Act automatically prohibits
smoking in common areas considered to be public spaces, as
well as within a nine (9) metre zone from building access
doors. It is also stipulated that cigarette butts and waste
must not be allowed to pollute the common areas, the
private areas of other co-owners, or any adjoining areas
such as balconies or terraces.
*Included in the monthly rent: condominium fees, special
dues if applicable, municipal, school and water taxes.
*The Appendix to the Lease, the building by-laws and the
Declaration of Co-ownership are an integral part of the
Lease and must be initialed by the LESSEE.
Inclusions: Dishwasher, fixed light fixtures, wall-mounted air conditioner, blinds
Exclusions : Will be charged to the tenant: - Electricity and heating costs for the accommodation, hot water usage costs. - Contract and connection costs for internet, telephone and intercom services. - Rental insurance costs (tenant's personal effects + civil liability of $2,000,000.) - Moving, moving out and deposit costs (see regulations), - Replacement of keys, chips and cards will be at the tenant's expense.
| BUILDING | |
|---|---|
| Type | Apartment |
| Style | Detached |
| Dimensions | 0x0 |
| Lot Size | 0 |
| EXPENSES | |
|---|---|
| N/A |
|
ROOM DETAILS |
|||
|---|---|---|---|
| Room | Dimensions | Level | Flooring |
| Hallway | 6.4 x 12.8 P | AU | Wood |
| Kitchen | 14.6 x 8.4 P | AU | Ceramic tiles |
| Living room | 12.4 x 11.9 P | AU | Wood |
| Bathroom | 8.8 x 8.7 P | AU | Ceramic tiles |
| Bedroom | 12.11 x 11.10 P | AU | Wood |
|
CHARACTERISTICS |
|
|---|---|
| Proximity | Bicycle path, Daycare centre, Elementary school, High school, Highway, Hospital, Park - green area, Public transport |
| Available services | Common areas, Exercise room, Garbage chute, Outdoor pool, Visitor parking |
| Heating system | Electric baseboard units |
| Equipment available | Electric garage door, Entry phone, Private balcony, Ventilation system, Wall-mounted air conditioning |
| Heating energy | Electricity |
| Easy access | Elevator |
| Garage | Fitted, Heated, Single width |
| Parking | Garage |
| Pool | Inground |
| Sewage system | Municipal sewer |
| Water supply | Municipality |
| Restrictions/Permissions | No pets allowed, Short-term rentals not allowed, Smoking not allowed |
| Zoning | Residential |
| Bathroom / Washroom | Seperate shower |