32 Ch. Marilou, Orford, QC J1X6M9 $1,895,000
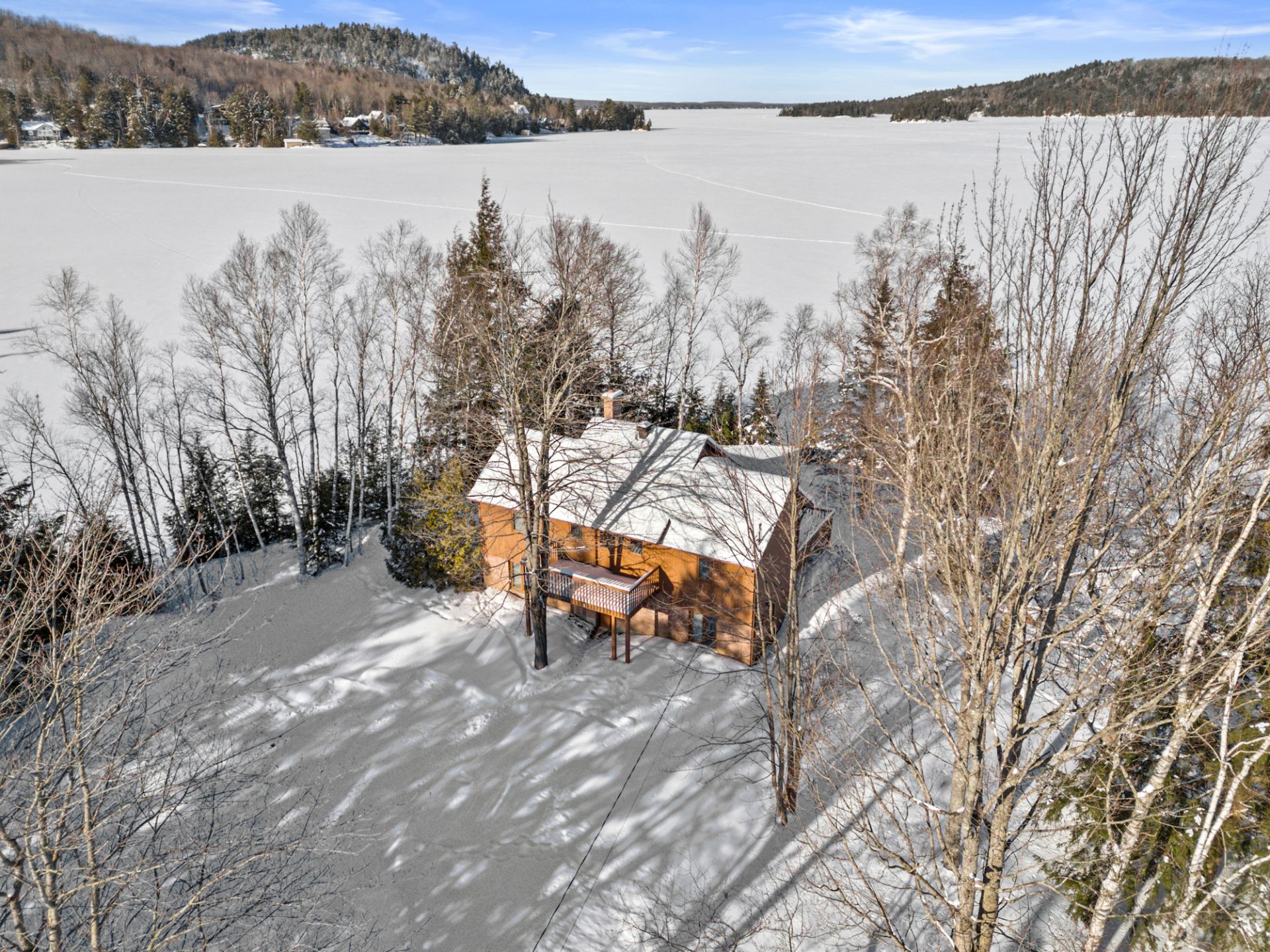
Water view

Water view
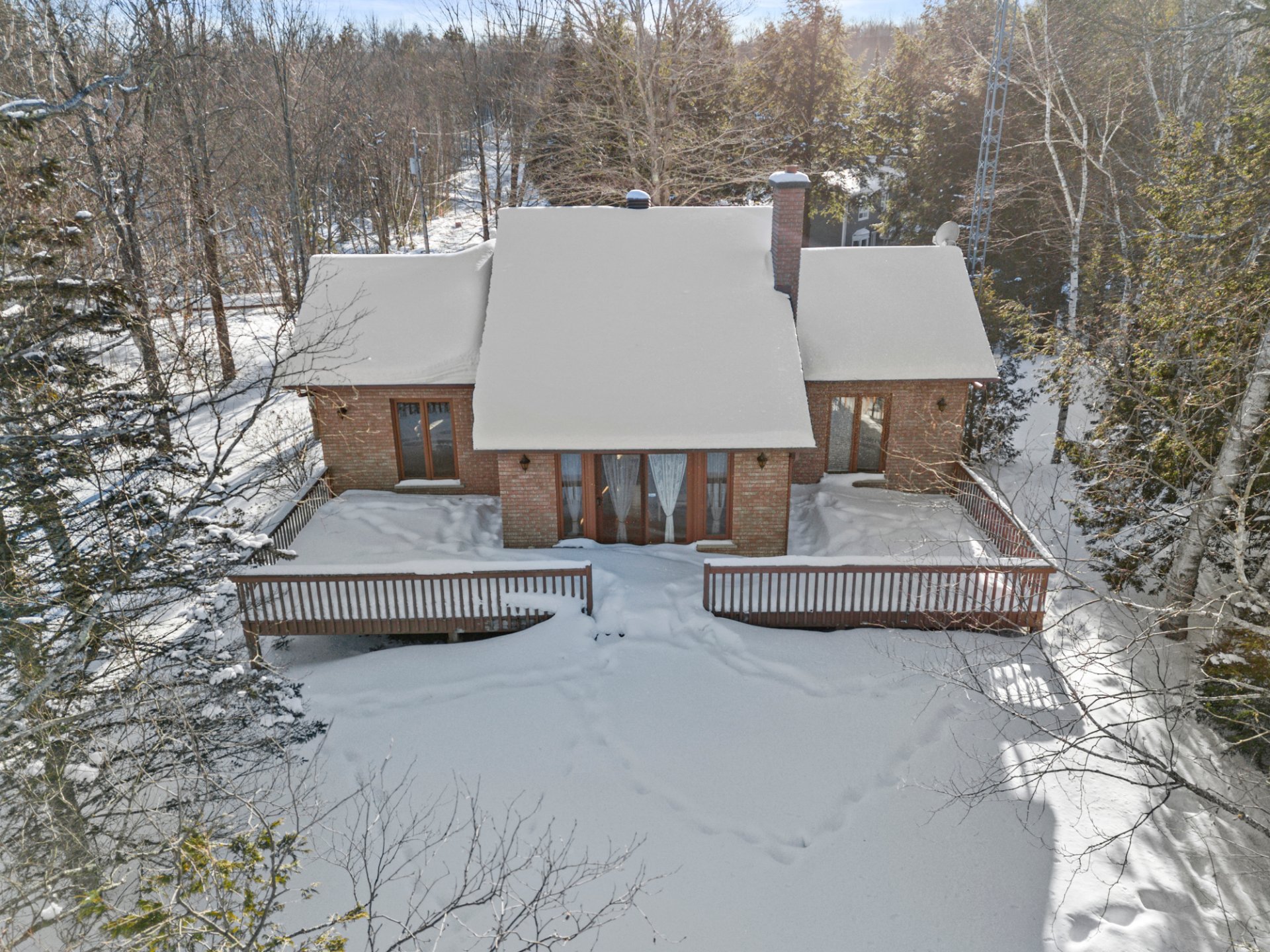
Water view
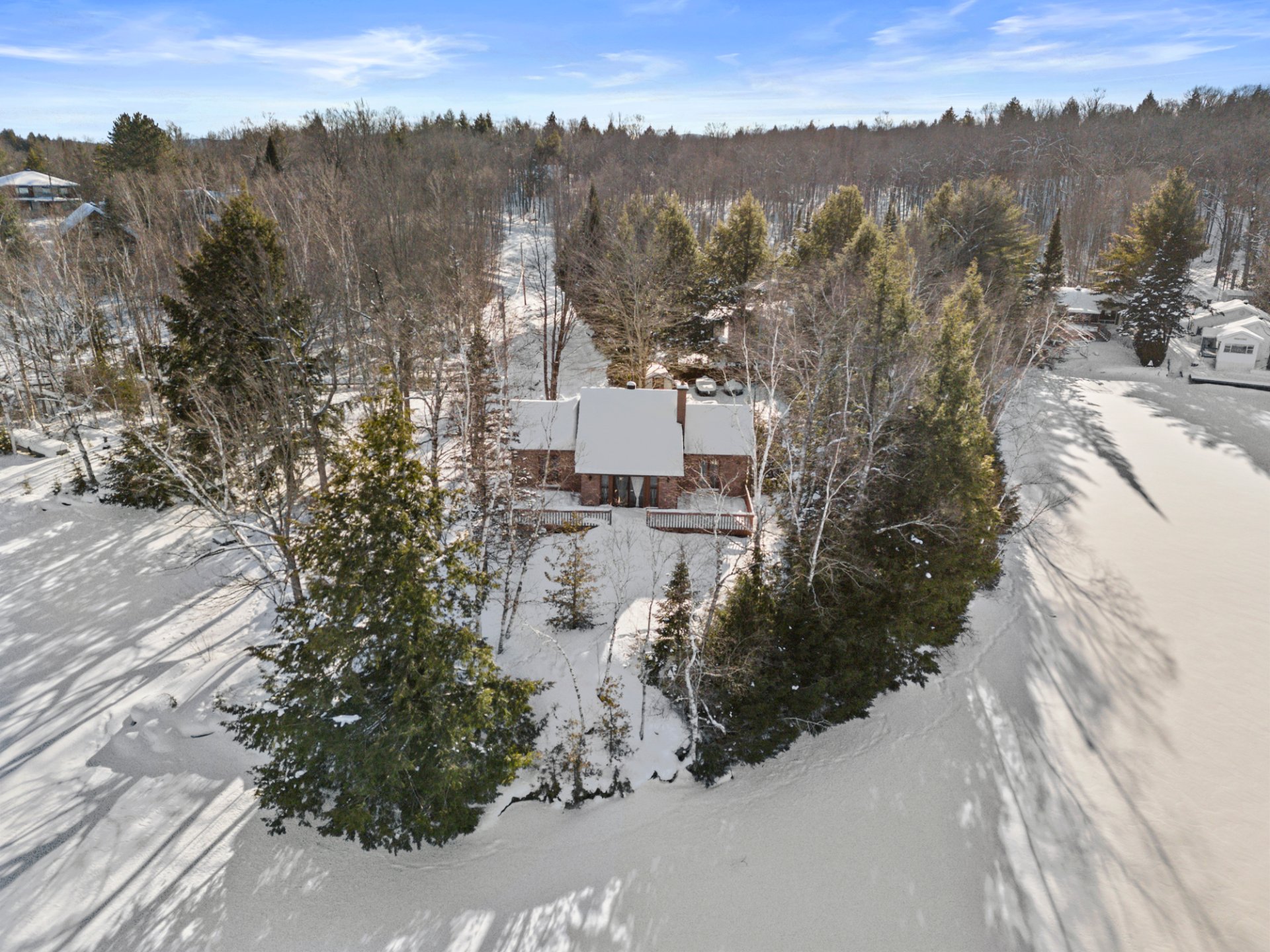
Aerial photo
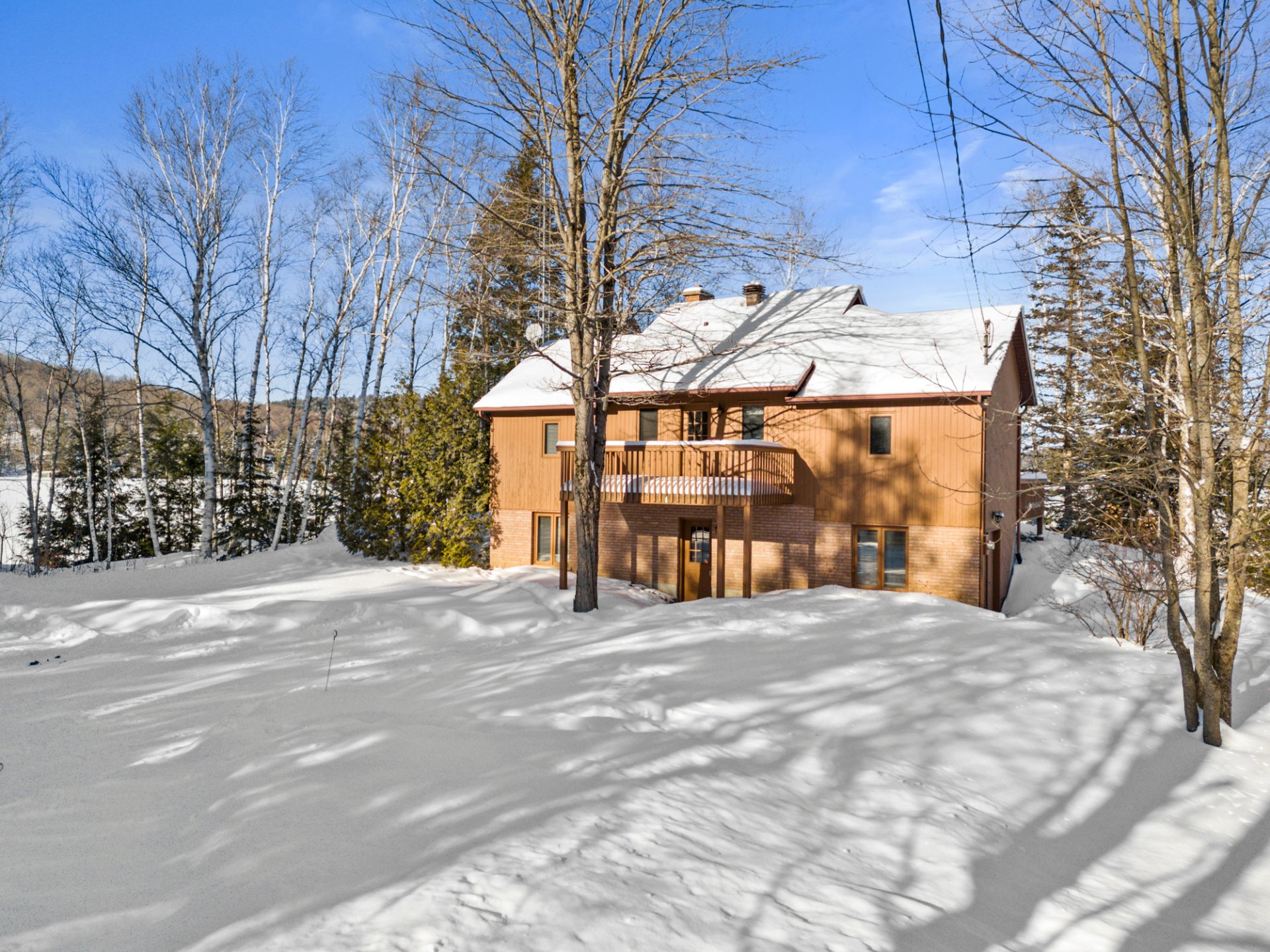
Frontage

Back facade
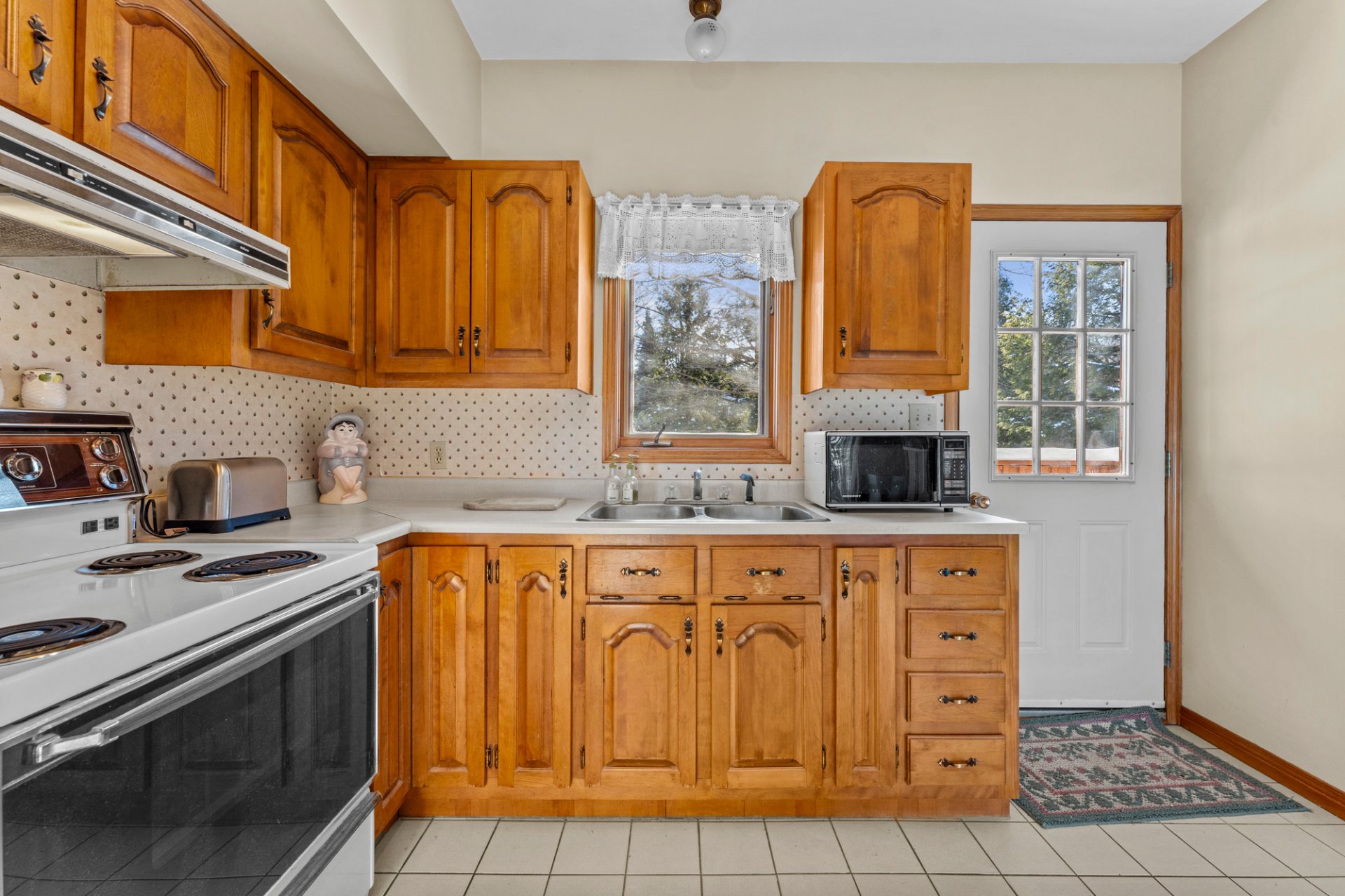
Aerial photo

Frontage
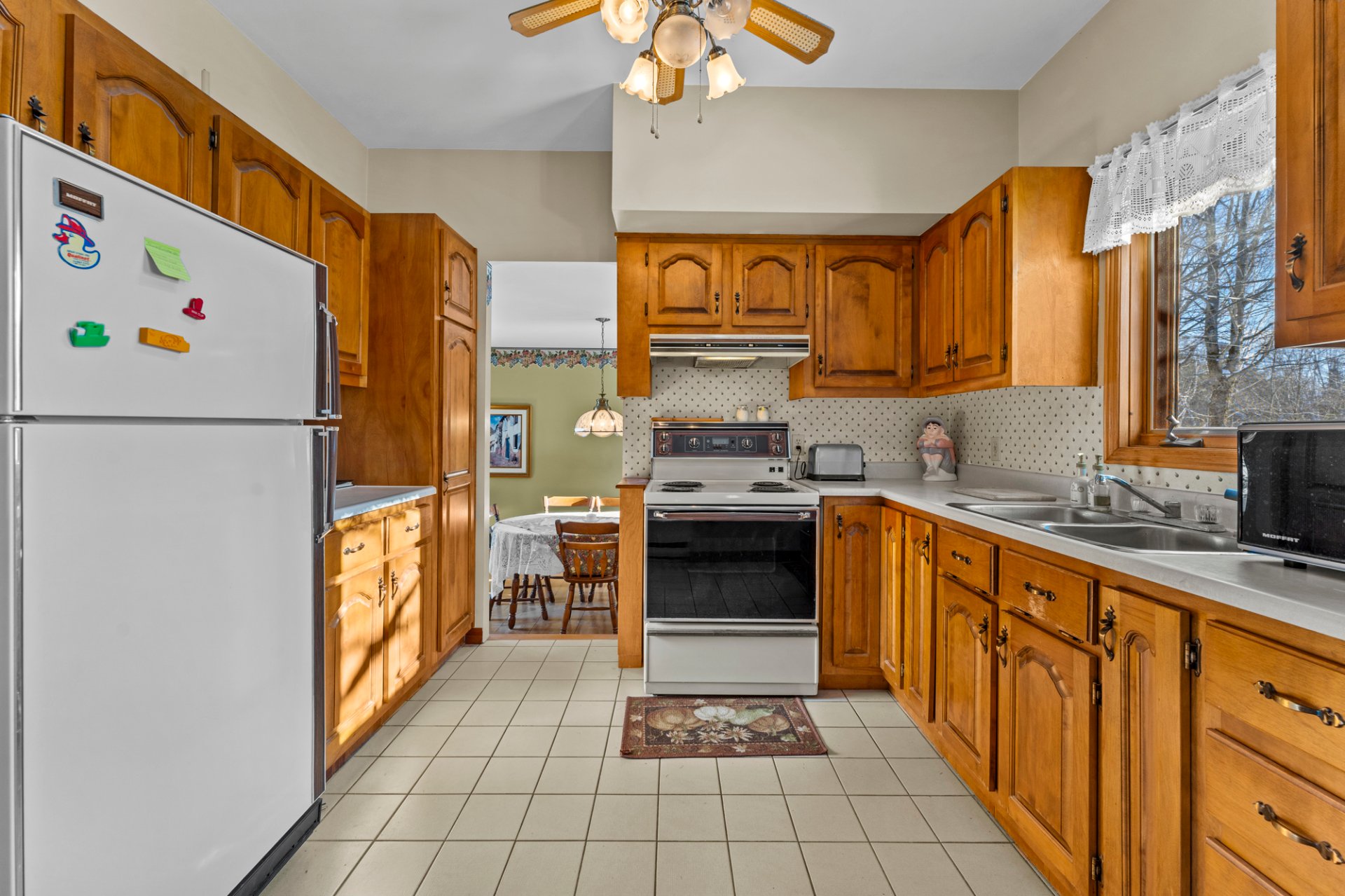
Aerial photo
|
|
Description
ORFORD |WATERFRONT GRAND LAKE BROMPTON 600 feet WATER FRONT ! Offering a sublime view of Lake Brompton, this charming home is set on a vast wooded lot of approximately 35,599 sq. ft., surrounded by trees and bathed in tranquility with no rear neighbors. Its generous fenestration floods the spaces with natural light, highlighting a welcoming interior featuring three bedrooms, two bathrooms, a spacious living room and kitchen upstairs, as well as a family room with wood-burning stove on the first floor. A large terrace lets you take full advantage of the landscape, while the intimate courtyard with shed completes this true haven of peace.
This home offers you a unique lifestyle on the edge of a
peaceful, protected lake, in a natural environment of
exceptional beauty.
Nestled on a vast 35,599 sq. ft. wooded lot, it guarantees
privacy and tranquility, with no rear neighbors for
absolute peace and quiet.
The home's architecture showcases abundant fenestration,
offering exceptional natural light and a breathtaking view
of Lake Brompton.
The interior features a thoughtful, warm layout. On the
first floor, a spacious family room equipped with a
wood-burning stove creates a friendly, comforting
atmosphere, ideal for winter evenings.
Upstairs, the functional kitchen and bright living room
open onto the enchanting landscape, allowing you to admire
nature at every turn.
Three bedrooms and two bathrooms complete the living space,
offering comfort and privacy for the whole family.
Outside, a large terrace overlooks the lake, inviting you
to enjoy your meals al fresco while taking in the idyllic
setting.
The backyard, with no immediate neighbors, is a haven of
peace, calm and serenity. A practical shed completes the
outdoor amenities, adding additional storage space.
Located in a sought-after area, this property is a rare
opportunity for those who dream of settling in an
environment where nature, well-being and comfort harmonize
to perfection. A rare gem to discover.
peaceful, protected lake, in a natural environment of
exceptional beauty.
Nestled on a vast 35,599 sq. ft. wooded lot, it guarantees
privacy and tranquility, with no rear neighbors for
absolute peace and quiet.
The home's architecture showcases abundant fenestration,
offering exceptional natural light and a breathtaking view
of Lake Brompton.
The interior features a thoughtful, warm layout. On the
first floor, a spacious family room equipped with a
wood-burning stove creates a friendly, comforting
atmosphere, ideal for winter evenings.
Upstairs, the functional kitchen and bright living room
open onto the enchanting landscape, allowing you to admire
nature at every turn.
Three bedrooms and two bathrooms complete the living space,
offering comfort and privacy for the whole family.
Outside, a large terrace overlooks the lake, inviting you
to enjoy your meals al fresco while taking in the idyllic
setting.
The backyard, with no immediate neighbors, is a haven of
peace, calm and serenity. A practical shed completes the
outdoor amenities, adding additional storage space.
Located in a sought-after area, this property is a rare
opportunity for those who dream of settling in an
environment where nature, well-being and comfort harmonize
to perfection. A rare gem to discover.
Inclusions:
Exclusions : Furniture and personal effects
| BUILDING | |
|---|---|
| Type | Bungalow |
| Style | Detached |
| Dimensions | 12.79x4.88 M |
| Lot Size | 3307.3 MC |
| EXPENSES | |
|---|---|
| Municipal Taxes (2024) | $ 4432 / year |
| School taxes (2025) | $ 670 / year |
|
ROOM DETAILS |
|||
|---|---|---|---|
| Room | Dimensions | Level | Flooring |
| Kitchen | 4.90 x 3.27 M | Ground Floor | Ceramic tiles |
| Dining room | 3.24 x 4.36 M | Ground Floor | Wood |
| Living room | 5.94 x 4.13 M | Ground Floor | Wood |
| Primary bedroom | 3.13 x 4.34 M | Ground Floor | Wood |
| Bathroom | 2.37 x 2.26 M | Ground Floor | Ceramic tiles |
| Family room | 4.86 x 7.40 M | RJ | Tiles |
| Bedroom | 3.90 x 4.34 M | RJ | Tiles |
| Workshop | 3.27 x 4.18 M | RJ | Concrete |
| Bathroom | 2.45 x 3.2 M | RJ | Ceramic tiles |
|
CHARACTERISTICS |
|
|---|---|
| Water supply | Artesian well |
| Roofing | Asphalt shingles |
| Siding | Brick |
| Window type | Crank handle |
| Heating system | Electric baseboard units |
| Heating energy | Electricity |
| View | Mountain, Panoramic, Water |
| Distinctive features | No neighbours in the back, Waterfront, Wooded lot: hardwood trees |
| Basement | Other, Separate entrance |
| Parking | Outdoor |
| Proximity | Park - green area |
| Foundation | Poured concrete |
| Sewage system | Purification field, Septic tank |
| Zoning | Residential |
| Bathroom / Washroom | Seperate shower |
| Cupboard | Wood |
| Hearth stove | Wood burning stove |