3249 Rue St Antoine O., Westmount, QC H3Z1W9 $942,700
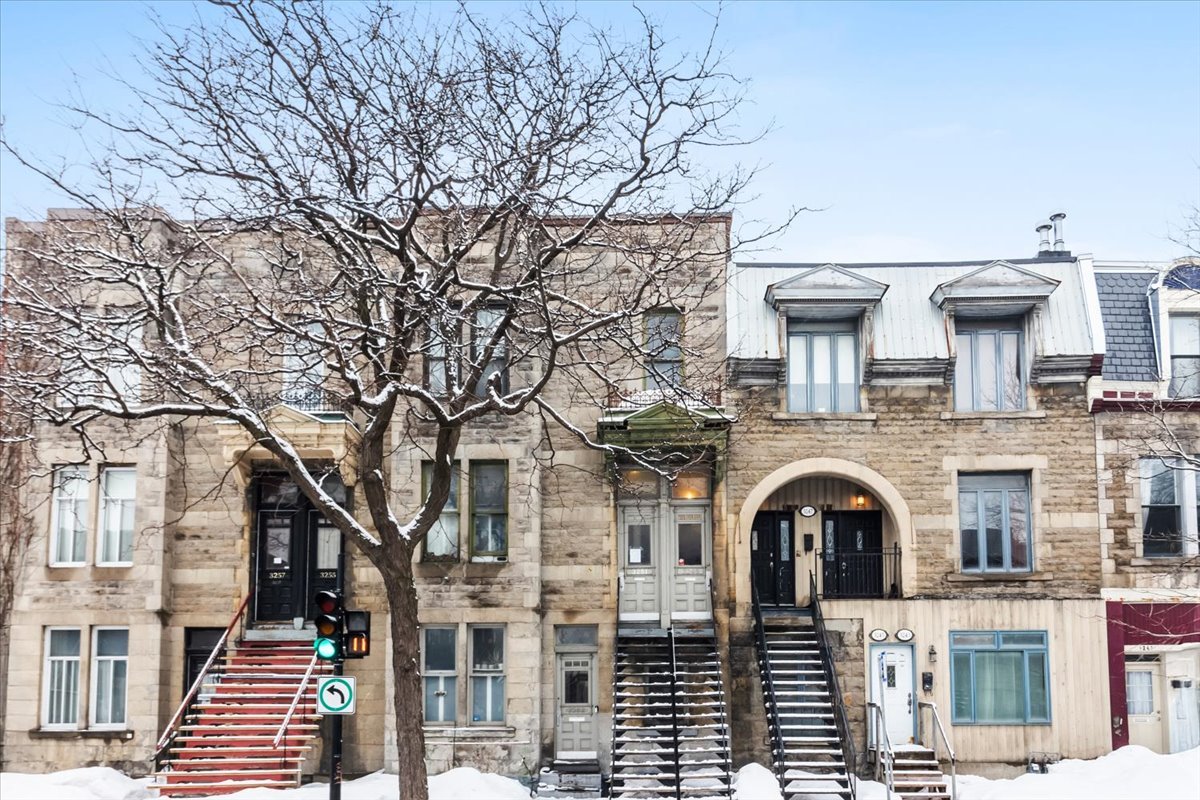
Frontage
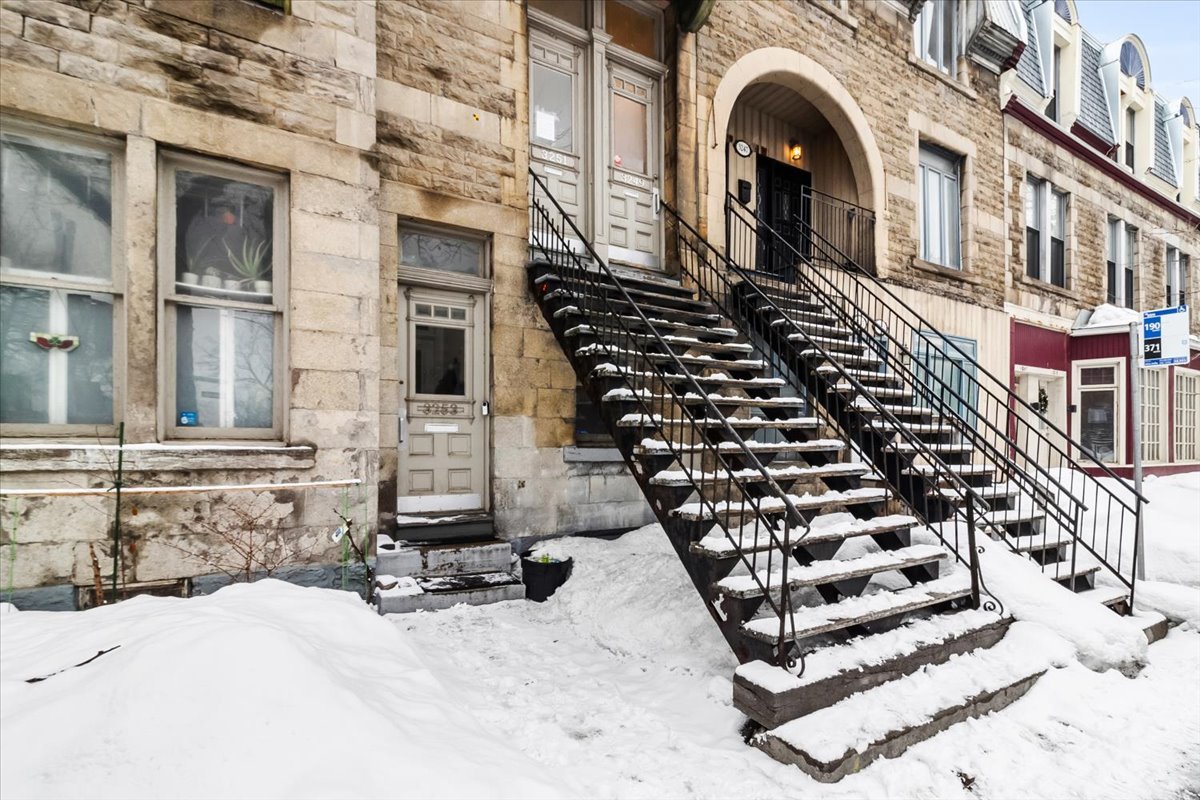
Frontage
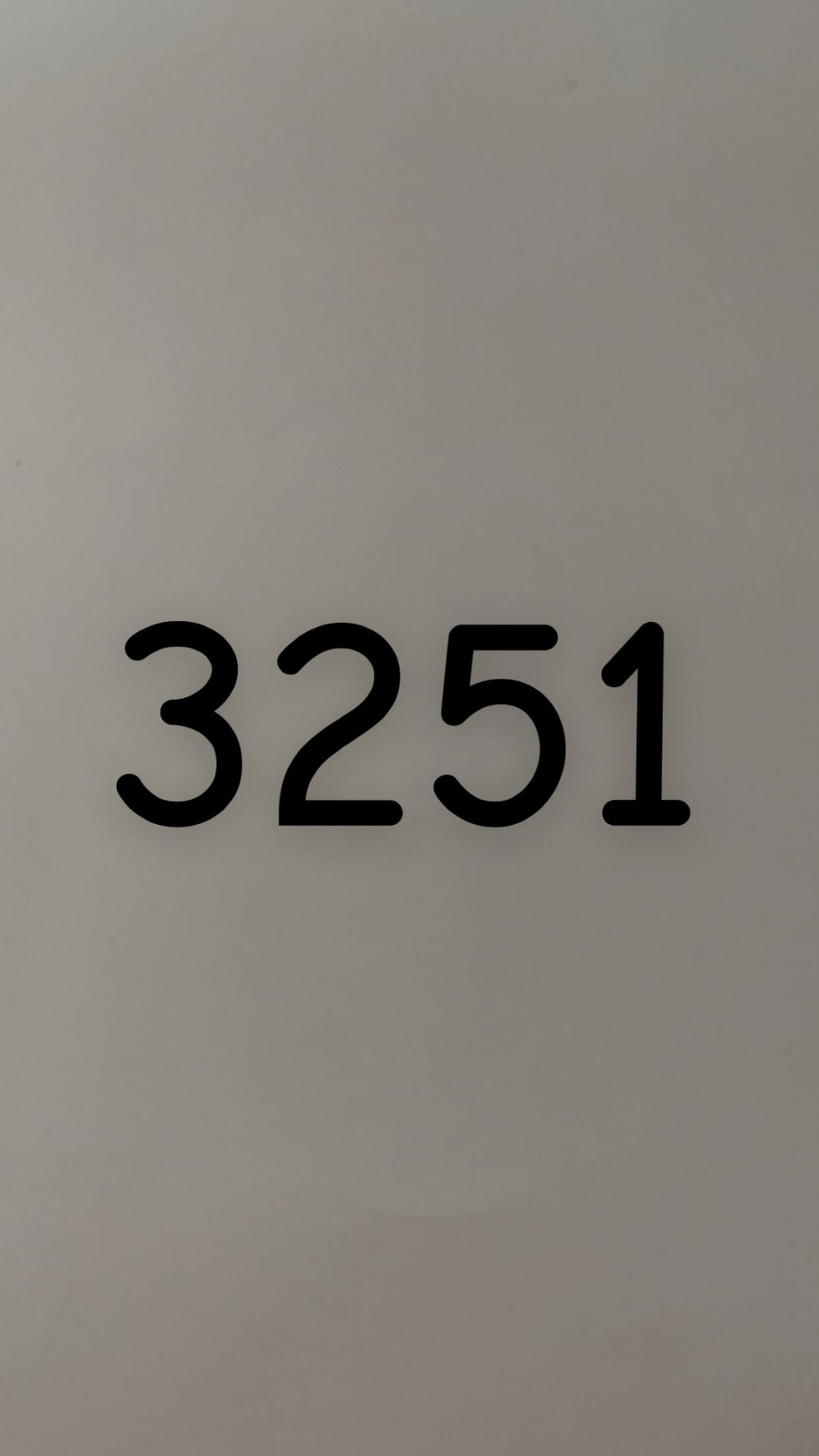
Other
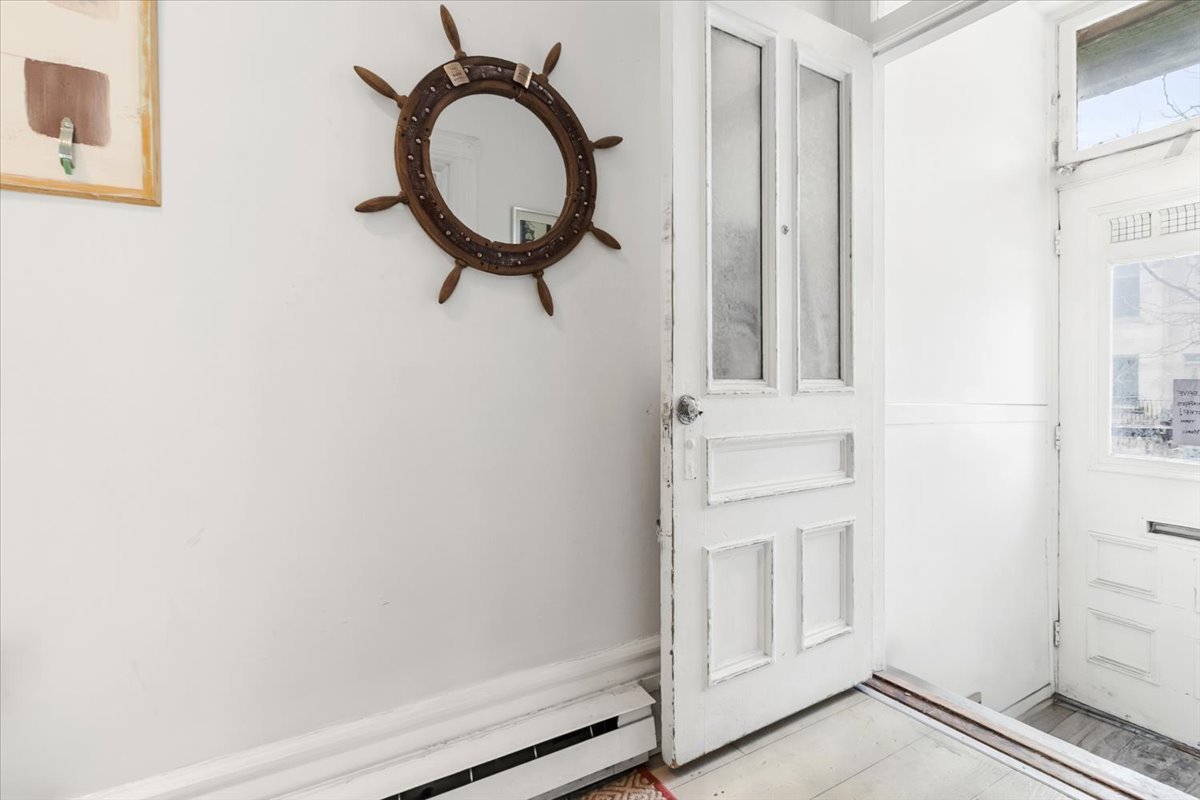
Exterior entrance

Living room
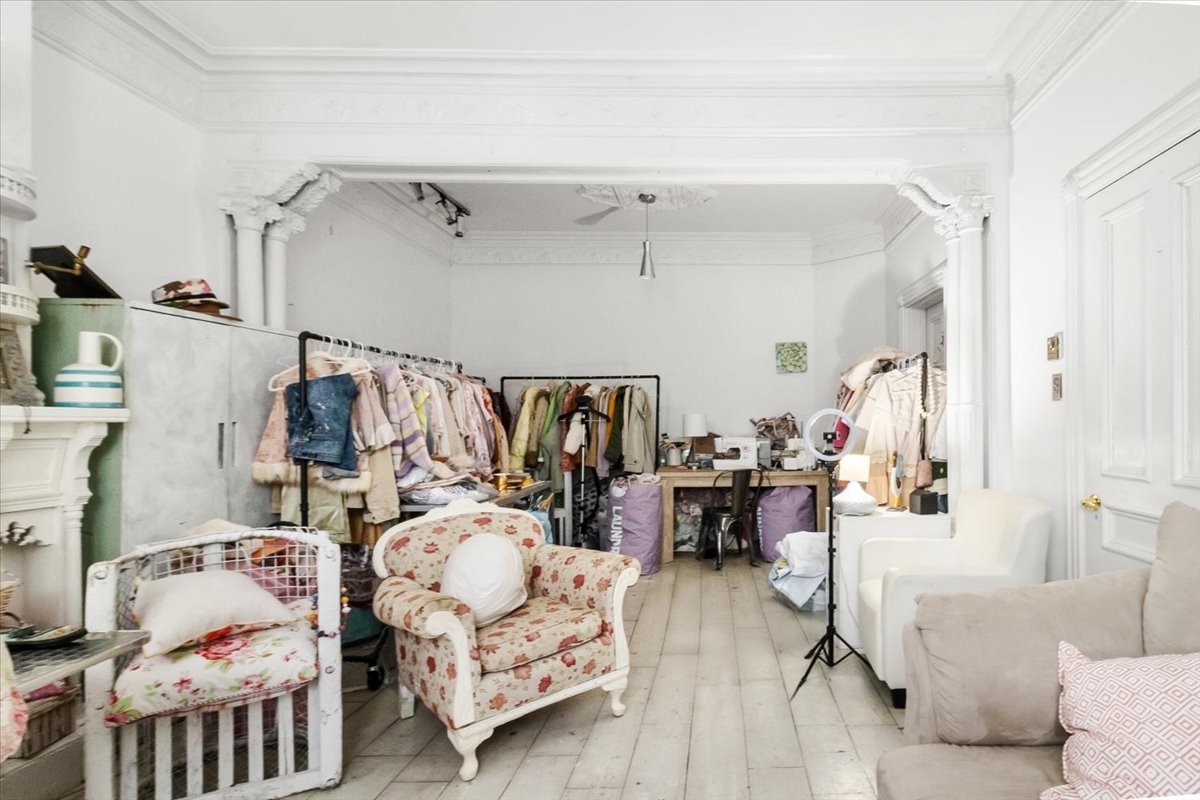
Living room

Living room
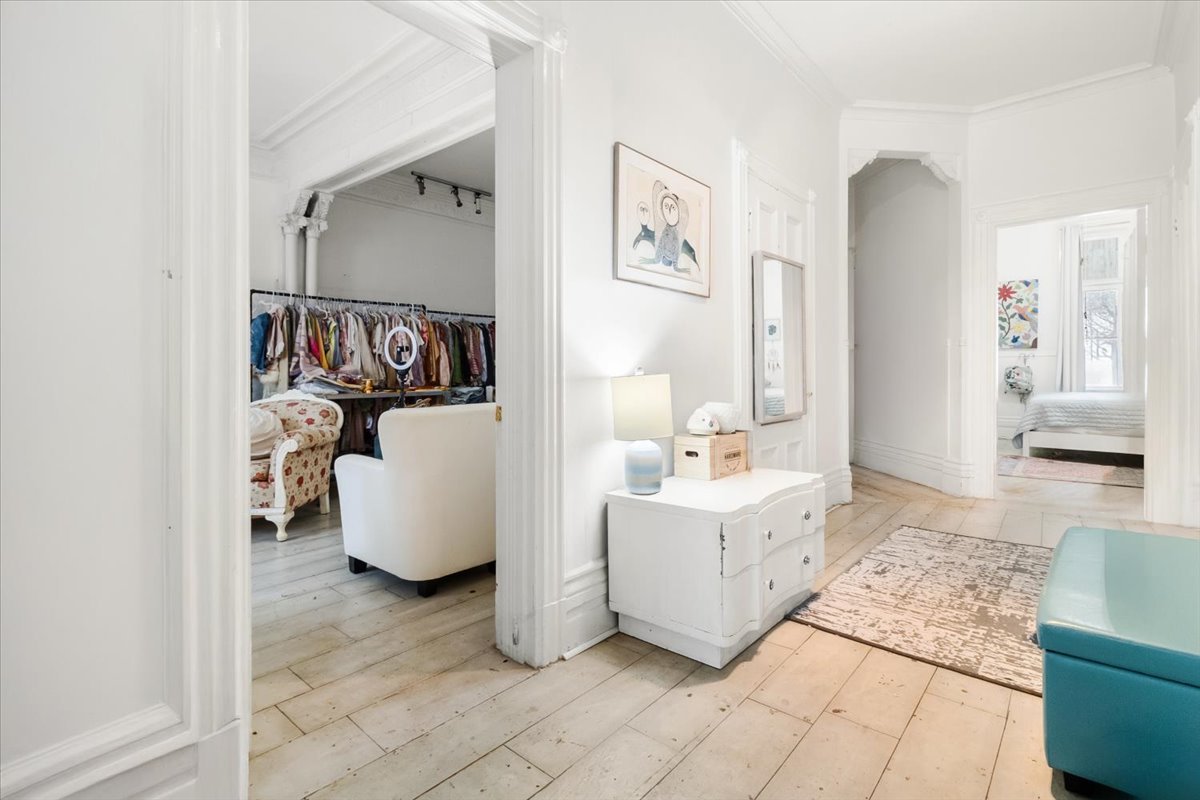
Hallway

Kitchen
|
|
Sold
Description
Rarely available on the market! Ideally situated in Lower Westmount directly across from the vibrant neighborhood of St Henri. This classic greystone triplex offers endless possibilities. With its limestone facade, high ceilings, and distinctive architectural design, it exudes a historic charm that is truly hard to match. Featuring double occupancy, three rear parking spaces, and a small urban backyard, this property is both a smart investment and a unique place to call home. Needs updating.
Features and characteristics:
Spacious units with 2 bedrooms (2nd bedroom in middle unit
does not have a window) 3 bedrooms on 3rd floor unit
Individual electric baseboard heating for each unit
Laundry room in each unit
One parking space at the rear for each unit
A 3 minute walk to transfer metro station Lionel-Groulx!
Ample public transit and bike paths. Walking distance to
Atwater market shopping and many restaurants. Short drive
to Glen Site McGill University Hospitals. Easy access to
main highway arteries
Close proximity to French and English schools, including
Dawson Cegep and Concordia University
A walkers' paradise with a walk score of 97!
This timeless vintage gem, filled with fond memories, is
ready for your transformation. Blend its old-world charm
with modern comforts to create your dream home--one that's
both inviting and a smart investment.
Spacious units with 2 bedrooms (2nd bedroom in middle unit
does not have a window) 3 bedrooms on 3rd floor unit
Individual electric baseboard heating for each unit
Laundry room in each unit
One parking space at the rear for each unit
A 3 minute walk to transfer metro station Lionel-Groulx!
Ample public transit and bike paths. Walking distance to
Atwater market shopping and many restaurants. Short drive
to Glen Site McGill University Hospitals. Easy access to
main highway arteries
Close proximity to French and English schools, including
Dawson Cegep and Concordia University
A walkers' paradise with a walk score of 97!
This timeless vintage gem, filled with fond memories, is
ready for your transformation. Blend its old-world charm
with modern comforts to create your dream home--one that's
both inviting and a smart investment.
Inclusions: All light fixtures
Exclusions : All appliances
| BUILDING | |
|---|---|
| Type | Triplex |
| Style | Attached |
| Dimensions | 24.16x7.62 M |
| Lot Size | 255.5 MC |
| EXPENSES | |
|---|---|
| Municipal Taxes (2025) | $ 6524 / year |
| School taxes (2025) | $ 838 / year |
|
ROOM DETAILS |
|||
|---|---|---|---|
| Room | Dimensions | Level | Flooring |
| Living room | 13.9 x 15.3 P | 2nd Floor | Wood |
| Dining room | 13.9 x 9.7 P | 2nd Floor | Wood |
| Kitchen | 11.8 x 10.2 P | 2nd Floor | |
| Primary bedroom | 13.3 x 11.5 P | 2nd Floor | Wood |
| Bedroom | 6.7 x 11.3 P | 2nd Floor | Wood |
| Other | 4.7 x 3.4 P | 2nd Floor | Wood |
| Laundry room | 6.3 x 10.6 P | 2nd Floor | |
| Storage | 4 x 5.8 P | 2nd Floor | Wood |
| Hallway | 18.4 x 6.1 P | 2nd Floor | Wood |
|
CHARACTERISTICS |
|
|---|---|
| Proximity | Bicycle path, Cegep, Daycare centre, Elementary school, High school, Public transport, University |
| Basement | Crawl space |
| Heating system | Electric baseboard units |
| Heating energy | Electricity |
| Sewage system | Municipal sewer |
| Water supply | Municipality |
| Parking | Outdoor |
| Zoning | Residential |
| Foundation | Stone |
| Rental appliances | Water heater |