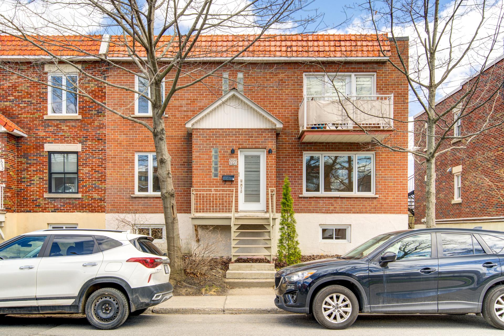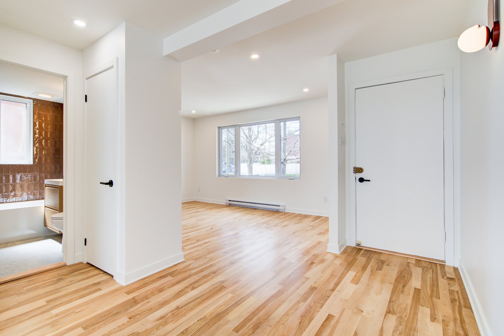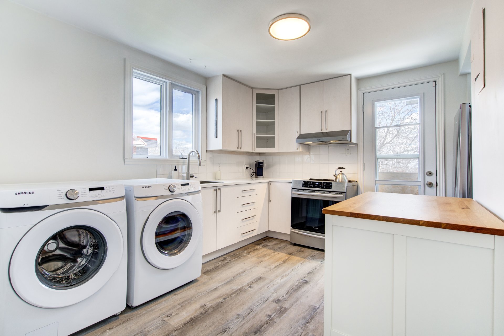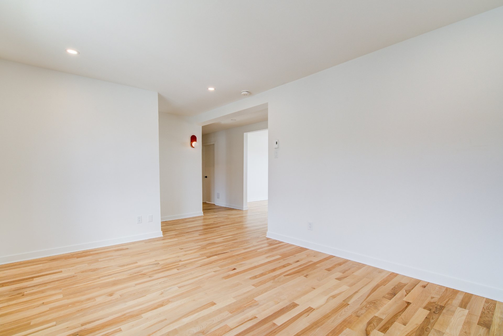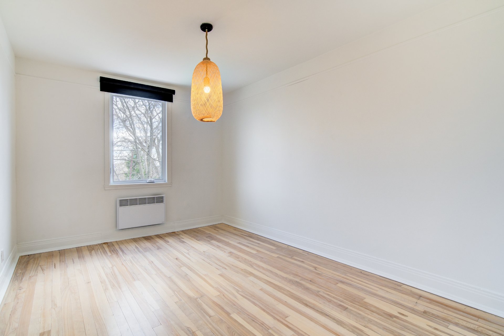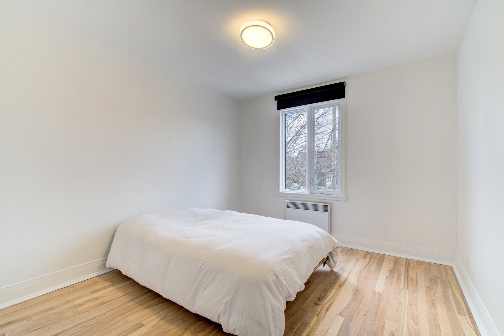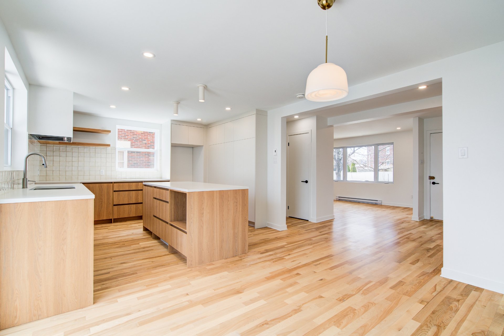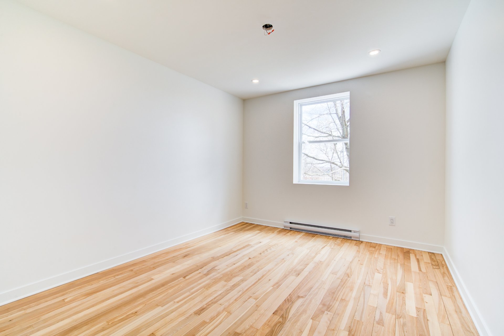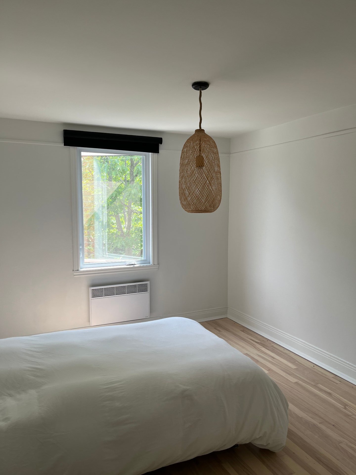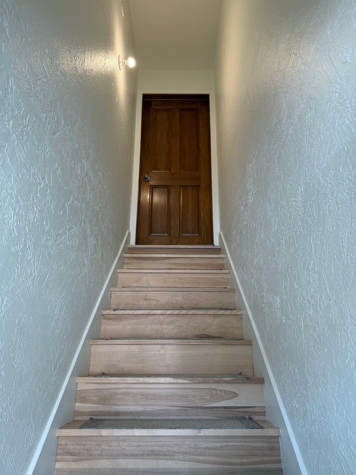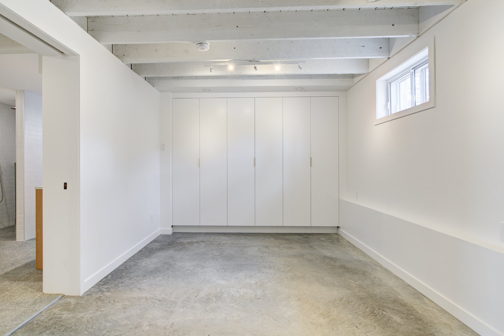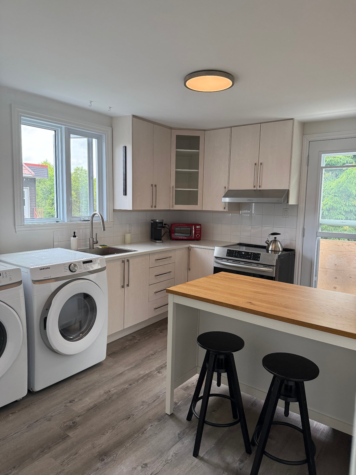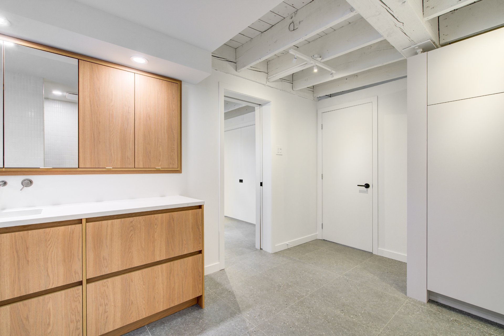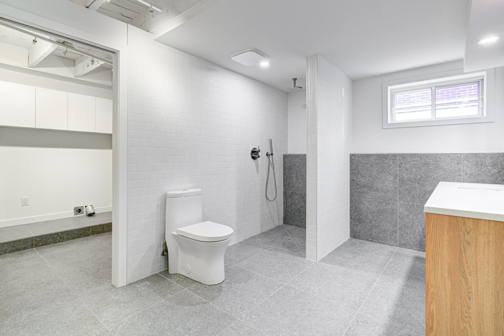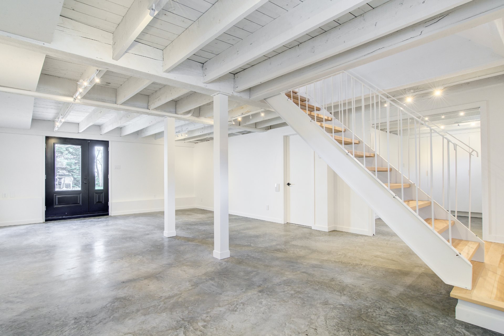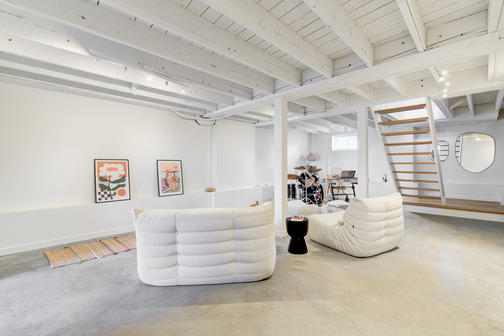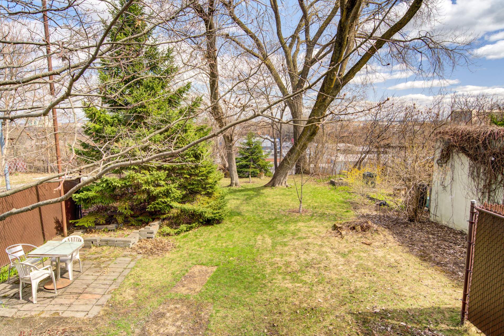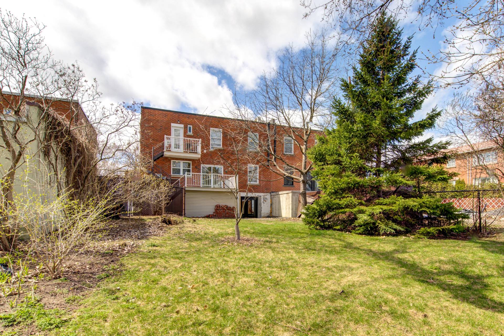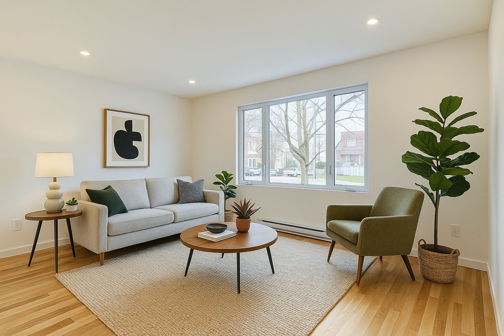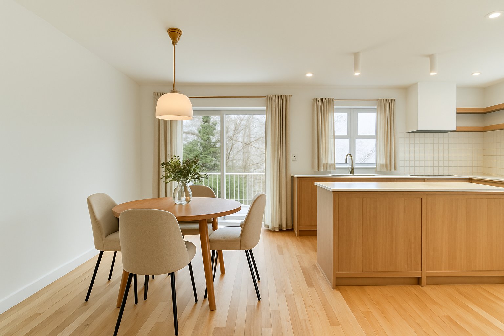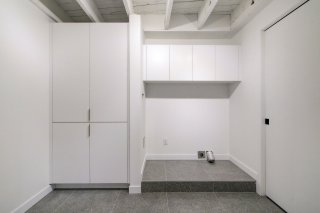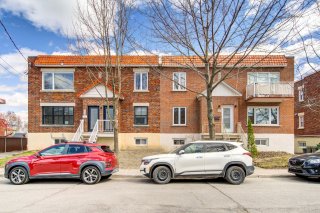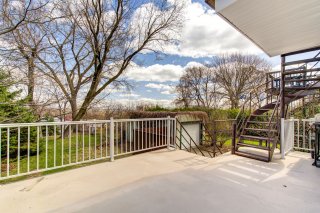3250 Place De Léry
Montréal (Mercier, QC H1W
MLS: 24741846
$3,500/M
3
Bedrooms
2
Baths
0
Powder Rooms
1952
Year Built
Description
Tranquility is the word that best describes this place. Beautiful condo located in a peaceful residential neighborhood of Montreal, ideal for professionals seeking a calm and well-located environment. The unit offers 3 spacious bedrooms, a modern and sleek kitchen, 2 full bathrooms, a laundry room with plenty of storage space, and much more! Outside, you'll enjoy a parking space, an exceptionally large private yard for the area, no rear neighbours, and one of the most beautiful views of the city and the Jacques Cartier Bridge. For more information, don't hesitate to request a visit.
A Haven of Tranquility in the Heart of the City
Tranquility is the word that best describes this place.
Beautiful condo located in a peaceful residential
neighborhood of Montreal -- ideal for professionals seeking
a calm and well-located environment.
Features:
* 6 rooms including a large family room in the basement
* Heated floors in basement and 1st floor bathroom
* 3 enclosed bedrooms (2 on the main floor, 1 in the
basement -- perfect for an office)
* Spacious laundry room with lots of storage in the basement
* 2 full bathrooms
* Central vacuum
* Alarm system
* Air conditioning
* Superior soundproofing
Exterior:
* Large private backyard with no rear neighbors, offering
remarkable privacy + Large balcony/terrace
* Stunning view of the Jacques Cartier Bridge and
Montreal's fireworks
Amenities:
* 1 parking space + easy street parking
* Private entrance to the basement
* Only a 3-minute walk from Préfontaine metro station
* Close to major hospitals
* Between Lafontaine Park and Olympic Park / Maisonneuve
Park
* Just minutes from downtown, Jacques Cartier Bridge, and
near the Shops Angus: grocery store, pharmacy, restaurants,
wine bars, cafés, etc.
The perfect balance between suburban privacy and urban
convenience!
No smoking, no animals
Virtual Visit
| BUILDING | |
|---|---|
| Type | Apartment |
| Style | Semi-detached |
| Dimensions | 0x0 |
| Lot Size | 0 |
| EXPENSES | |
|---|---|
| N/A |
| ROOM DETAILS | |||
|---|---|---|---|
| Room | Dimensions | Level | Flooring |
| Kitchen | 12.10 x 11.11 P | Ground Floor | |
| Living room | 14.3 x 10.8 P | Ground Floor | |
| Dining room | 9.11 x 12.1 P | Ground Floor | |
| Primary bedroom | 10.2 x 12.1 P | Ground Floor | |
| Bedroom | 10.3 x 11 P | Ground Floor | |
| Bathroom | 6.10 x 4.10 P | Ground Floor | |
| Family room | 17.4 x 28 P | RJ | |
| Bedroom | 12.4 x 10.2 P | RJ | |
| Bathroom | 14.7 x 8.7 P | RJ | |
| CHARACTERISTICS | |
|---|---|
| Basement | 6 feet and over, Finished basement |
| Proximity | Bicycle path, Cegep, Elementary school, High school, Highway, Hospital, Park - green area, Public transport |
| Heating system | Electric baseboard units |
| Landscaping | Fenced |
| Equipment available | Private balcony, Private yard, Wall-mounted air conditioning |
| Zoning | Residential |
Matrimonial
Age
Household Income
Age of Immigration
Common Languages
Education
Ownership
Gender
Construction Date
Occupied Dwellings
Employment
Transportation to work
Work Location
Map
Loading maps...
