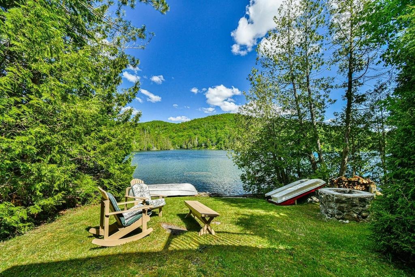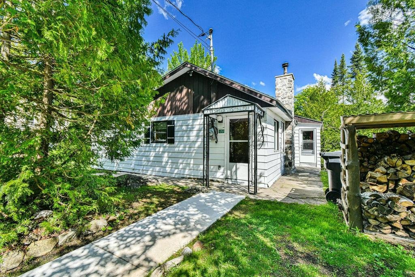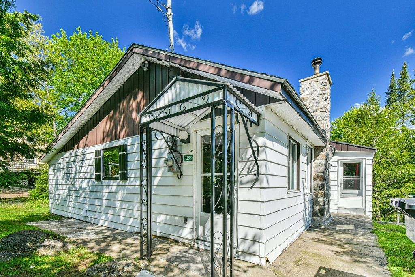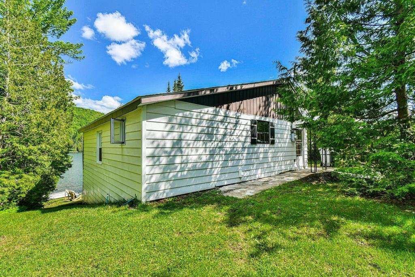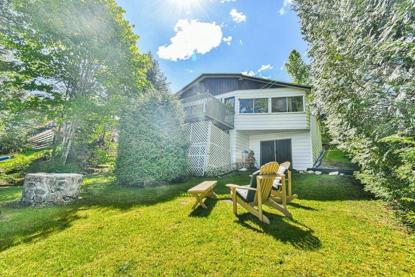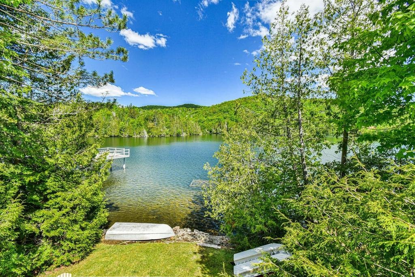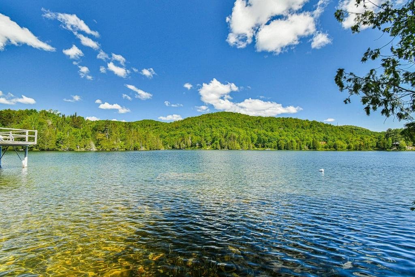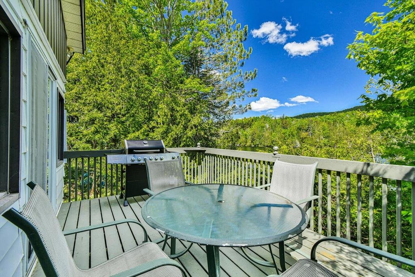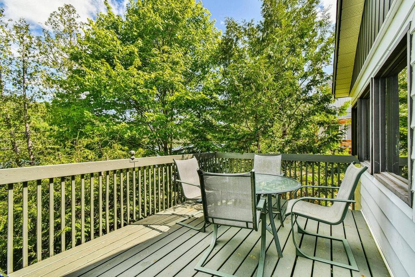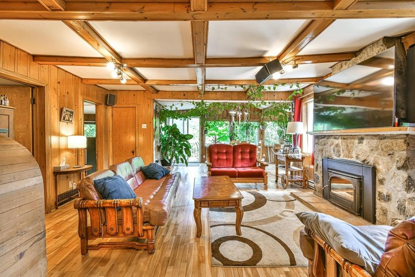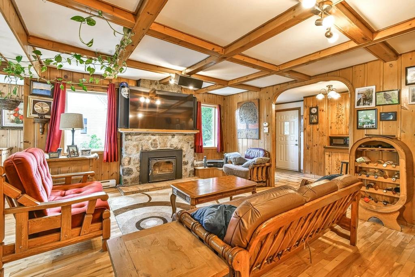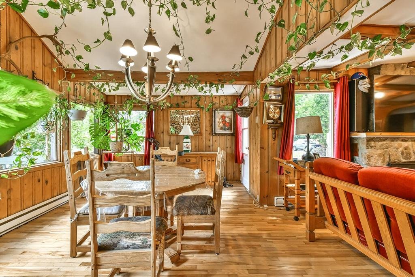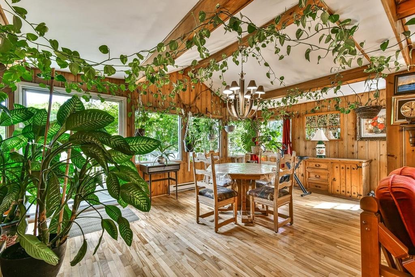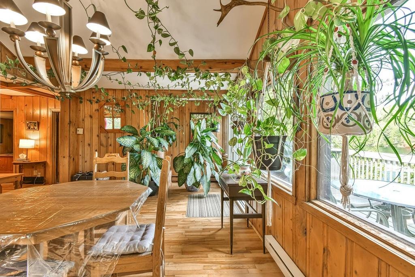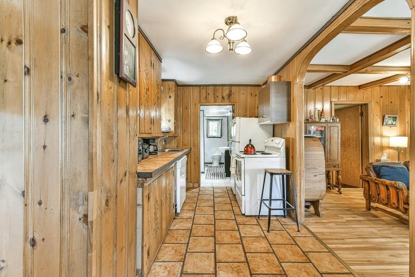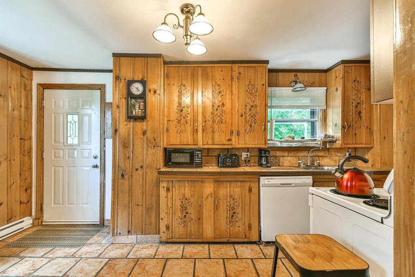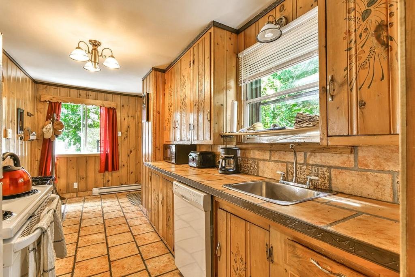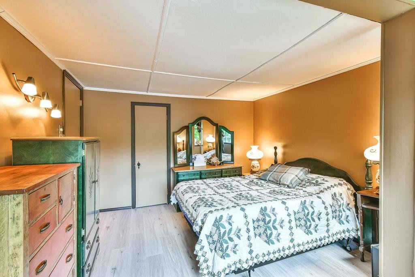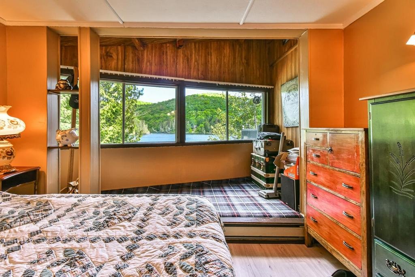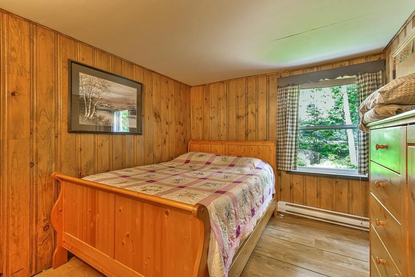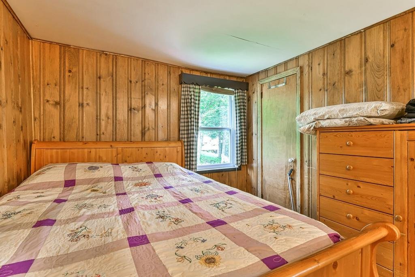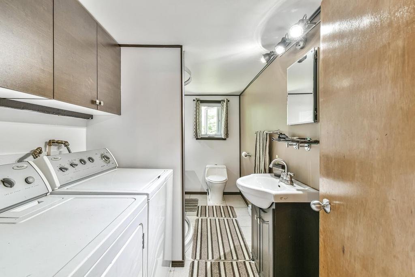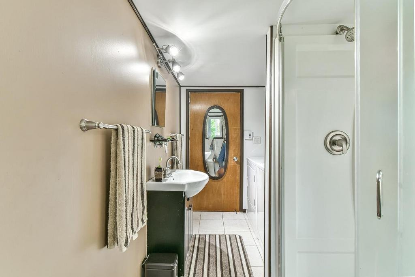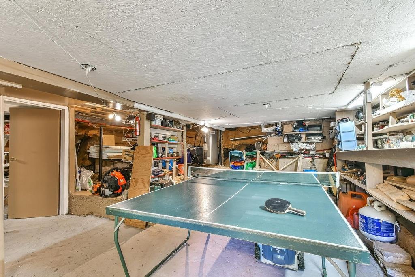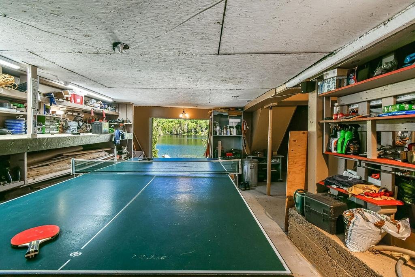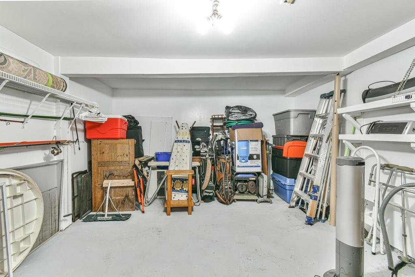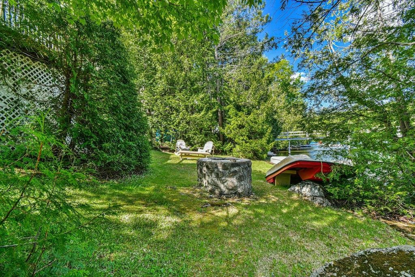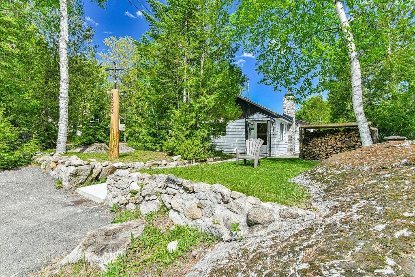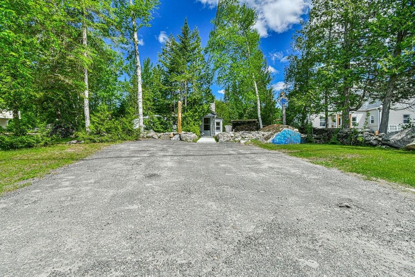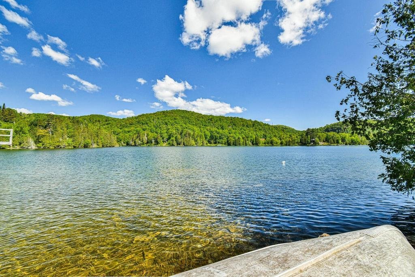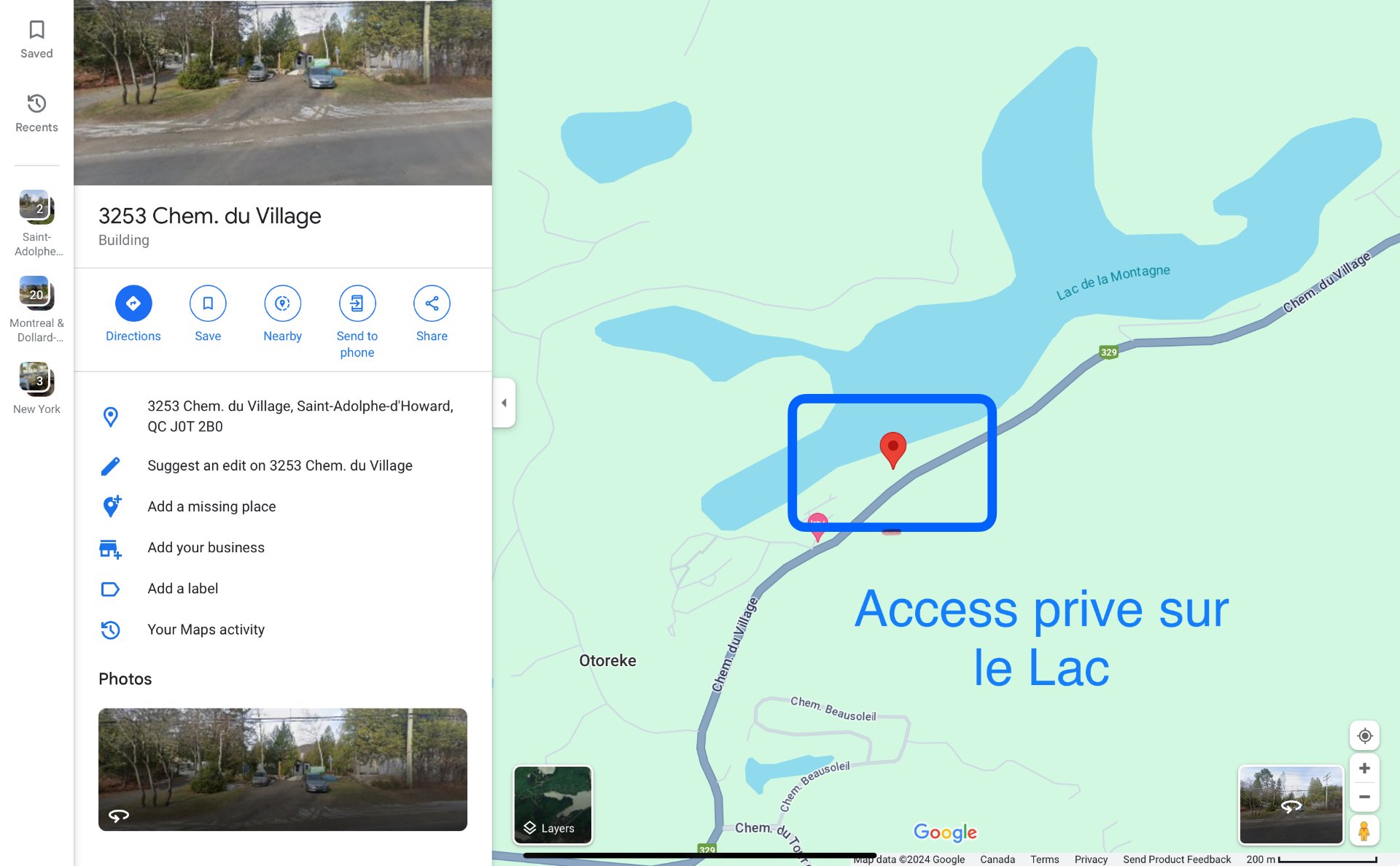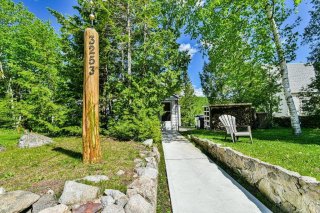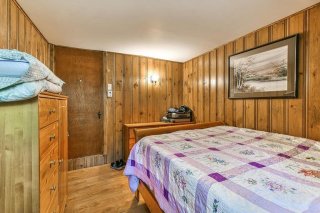3253 Ch. du Village
Saint-Adolphe-d'Howard, QC J0T
MLS: 23308749
$399,000
2
Bedrooms
1
Baths
0
Powder Rooms
1948
Year Built
Description
WATERFRONT -- Lac de la Montagne - Non-motorized lake offering a peaceful, noise-free environment. Cozy property located just 7 minutes from the village of Sainte-Agathe-des-Monts and near Saint-Adolphe-d'Howard. Interior features wood finishes, a wood-burning stove, and large windows with stunning lake views. Roof redone in spring 2024. Storage space at garden level with exterior access. Sold fully furnished. Quick occupancy available -- perfect to enjoy summer at the cottage.
Stunning property on the shores of Lac de la Montagne, a
non-motorized lake renowned for its peaceful environment
and exceptional quality of life.
You'll immediately fall under the charm of this warm and
inviting home, featuring wood accents throughout, a
wood-burning stove, and large windows that fill the space
with natural light while offering breathtaking views of the
lake.
The property is sold fully furnished, making it ideal for
quick summer occupancy. The roof was redone in spring 2024,
and a convenient garden-level storage area with exterior
access adds to the home's functionality.
Its strategic location makes it a true gem: just 1 hour
from Montreal, 40 minutes from Mont-Tremblant, and 15
minutes from Saint-Sauveur and Sainte-Agathe-des-Monts.
All essential services are nearby, including a grocery
store, pharmacy, bakery, school, and daycare -- not to
mention countless recreational options: downhill skiing and
mountain biking at Mont Avalanche, as well as hiking,
cross-country skiing, and snowshoeing trails accessible
right from the village.
A turnkey property, perfect for nature lovers looking to
enjoy the outdoors in a serene setting, with quick access
to all major destinations.
| BUILDING | |
|---|---|
| Type | Bungalow |
| Style | Detached |
| Dimensions | 0x0 |
| Lot Size | 7642.38 PC |
| EXPENSES | |
|---|---|
| Energy cost | $ 1050 / year |
| Municipal Taxes (2025) | $ 1818 / year |
| School taxes (2024) | $ 164 / year |
| ROOM DETAILS | |||
|---|---|---|---|
| Room | Dimensions | Level | Flooring |
| Kitchen | 6.5 x 11.4 P | Ground Floor | Ceramic tiles |
| Living room | 14.3 x 16.1 P | Ground Floor | Wood |
| Dining room | 11.2 x 18.4 P | Ground Floor | Wood |
| Bedroom | 9.1 x 11.4 P | Ground Floor | Floating floor |
| Primary bedroom | 14.4 x 11.4 P | Ground Floor | Floating floor |
| Bathroom | 6.0 x 12.0 P | Ground Floor | Ceramic tiles |
| Storage | 11.10 x 15.7 P | Basement | Concrete |
| Storage | 27.8 x 27.8 P | Basement | Concrete |
| CHARACTERISTICS | |
|---|---|
| Proximity | Alpine skiing, Cross-country skiing, Daycare centre, Elementary school, Golf, High school, Park - green area |
| Siding | Aluminum |
| Driveway | Asphalt |
| Roofing | Asphalt shingles |
| Foundation | Concrete block |
| Heating system | Electric baseboard units |
| Heating energy | Electricity |
| Topography | Flat |
| Equipment available | Furnished |
| Window type | Hung |
| Water supply | Lake water |
| View | Mountain, Water |
| Distinctive features | Non navigable, Waterfront |
| Sewage system | Other |
| Parking | Outdoor |
| Basement | Partially finished, Separate entrance |
| Zoning | Residential |
| Cupboard | Wood |
| Hearth stove | Wood fireplace |
Matrimonial
Age
Household Income
Age of Immigration
Common Languages
Education
Ownership
Gender
Construction Date
Occupied Dwellings
Employment
Transportation to work
Work Location
Map
Loading maps...
