328Z Ch. de Knowlton, Lac-Brome, QC J0E1V0 $975,000

Frontage
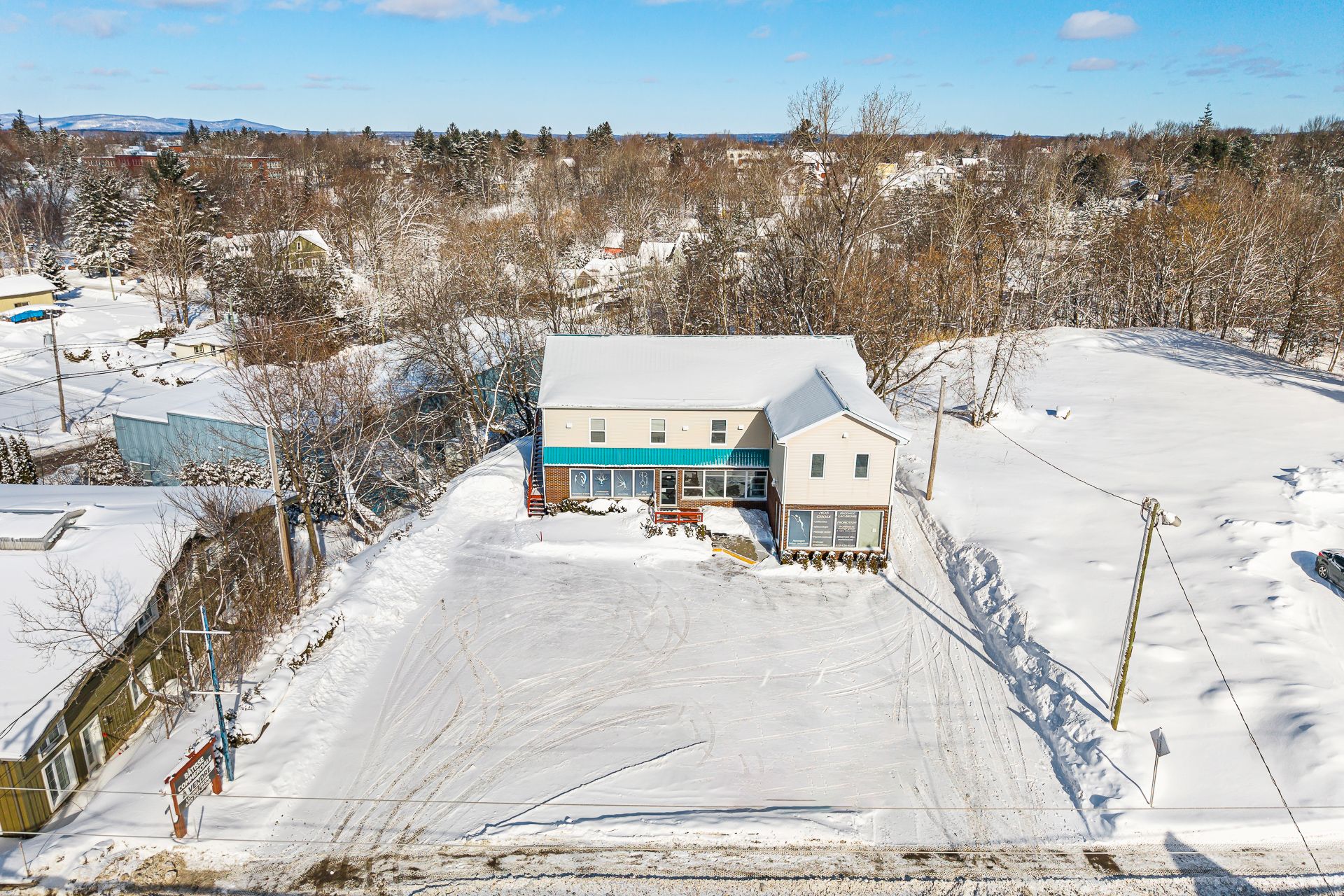
Aerial photo
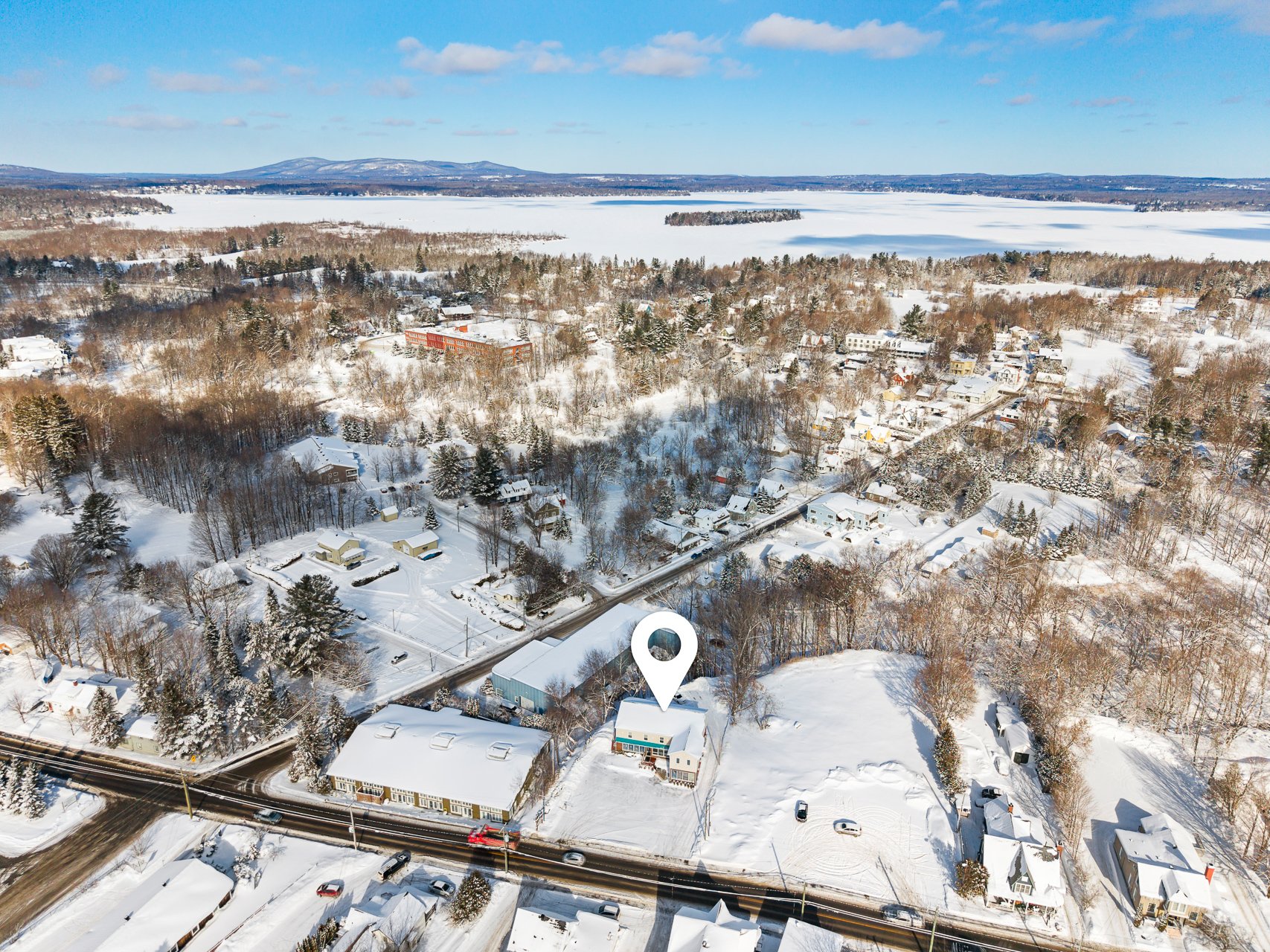
Aerial photo
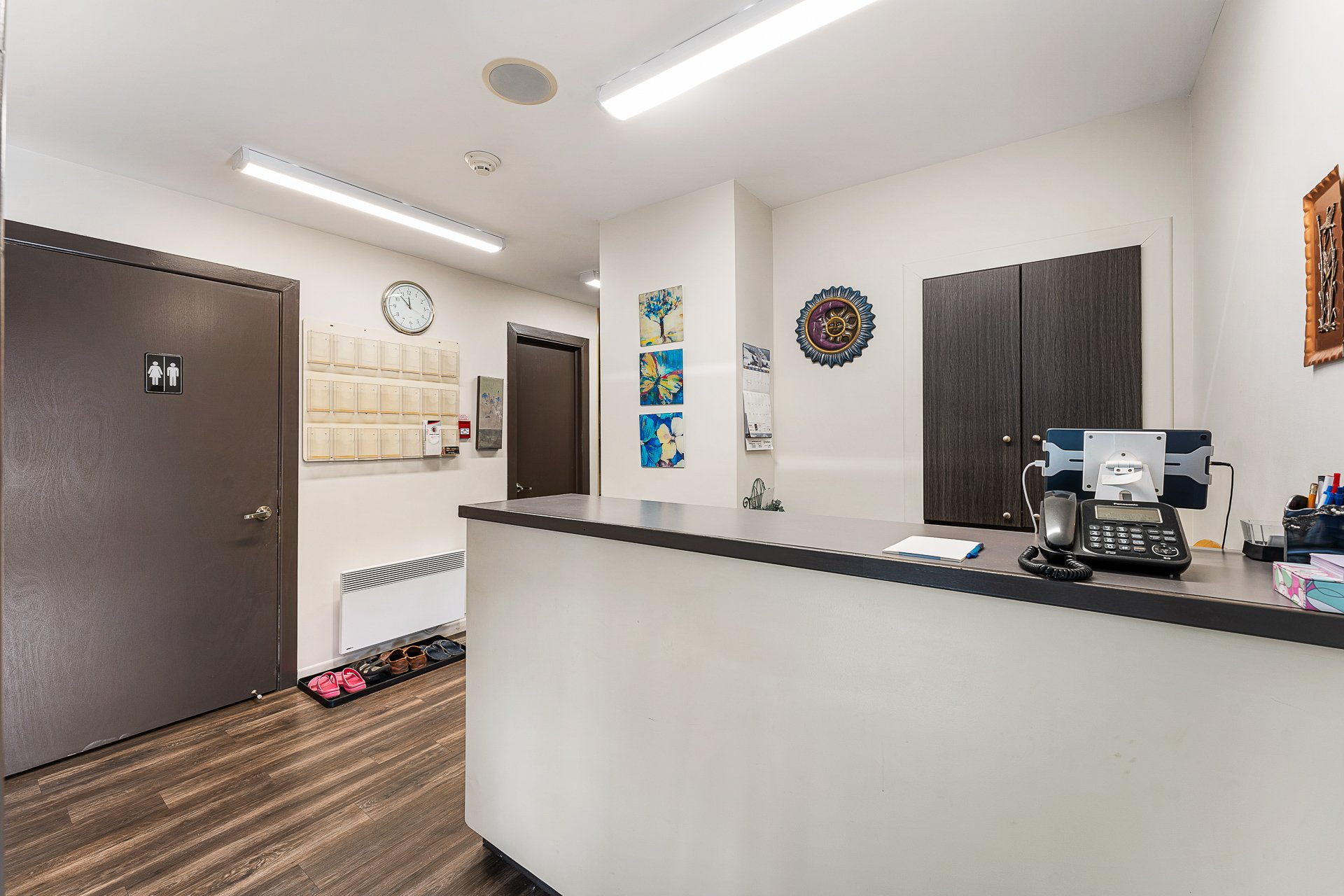
Frontage
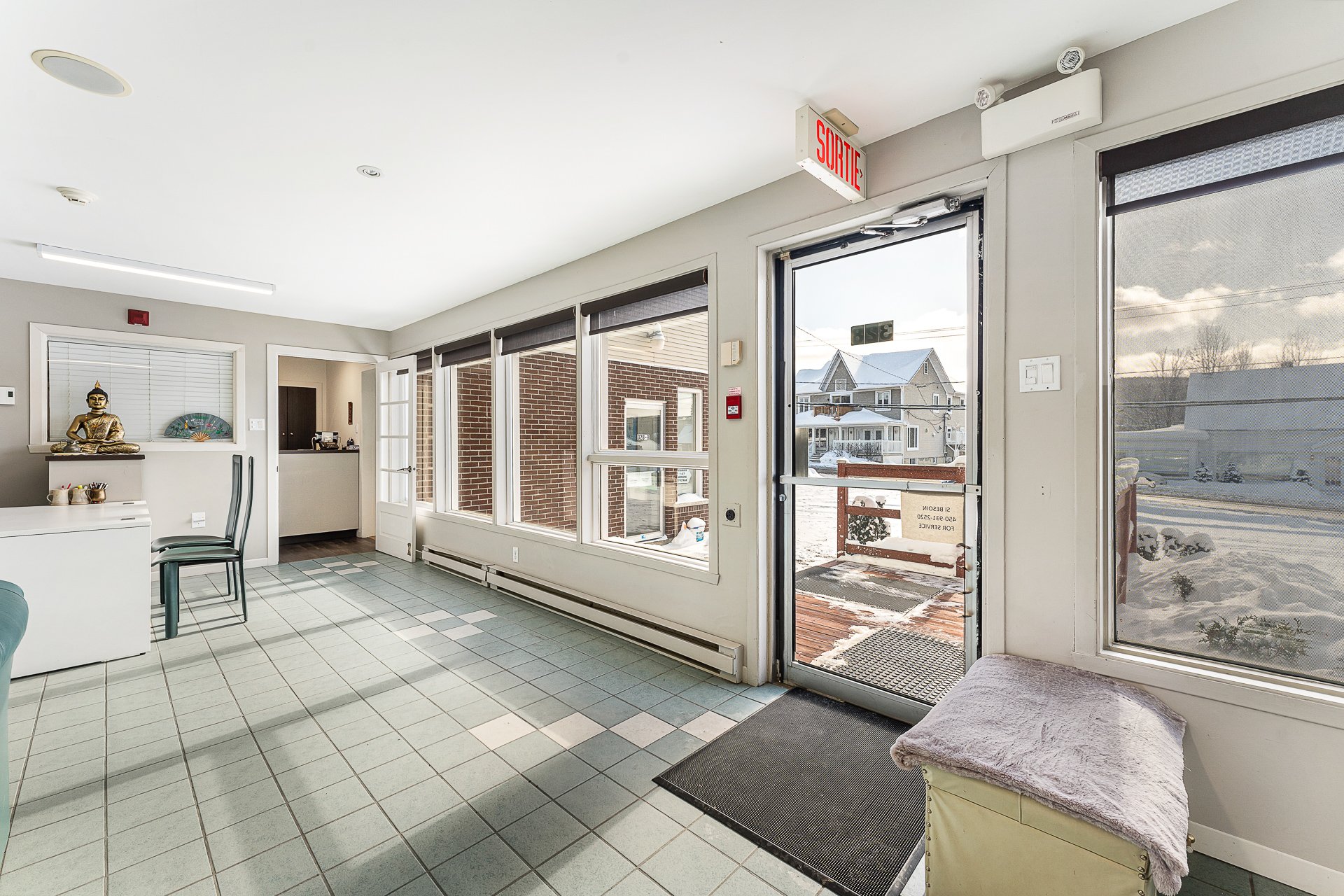
Hallway
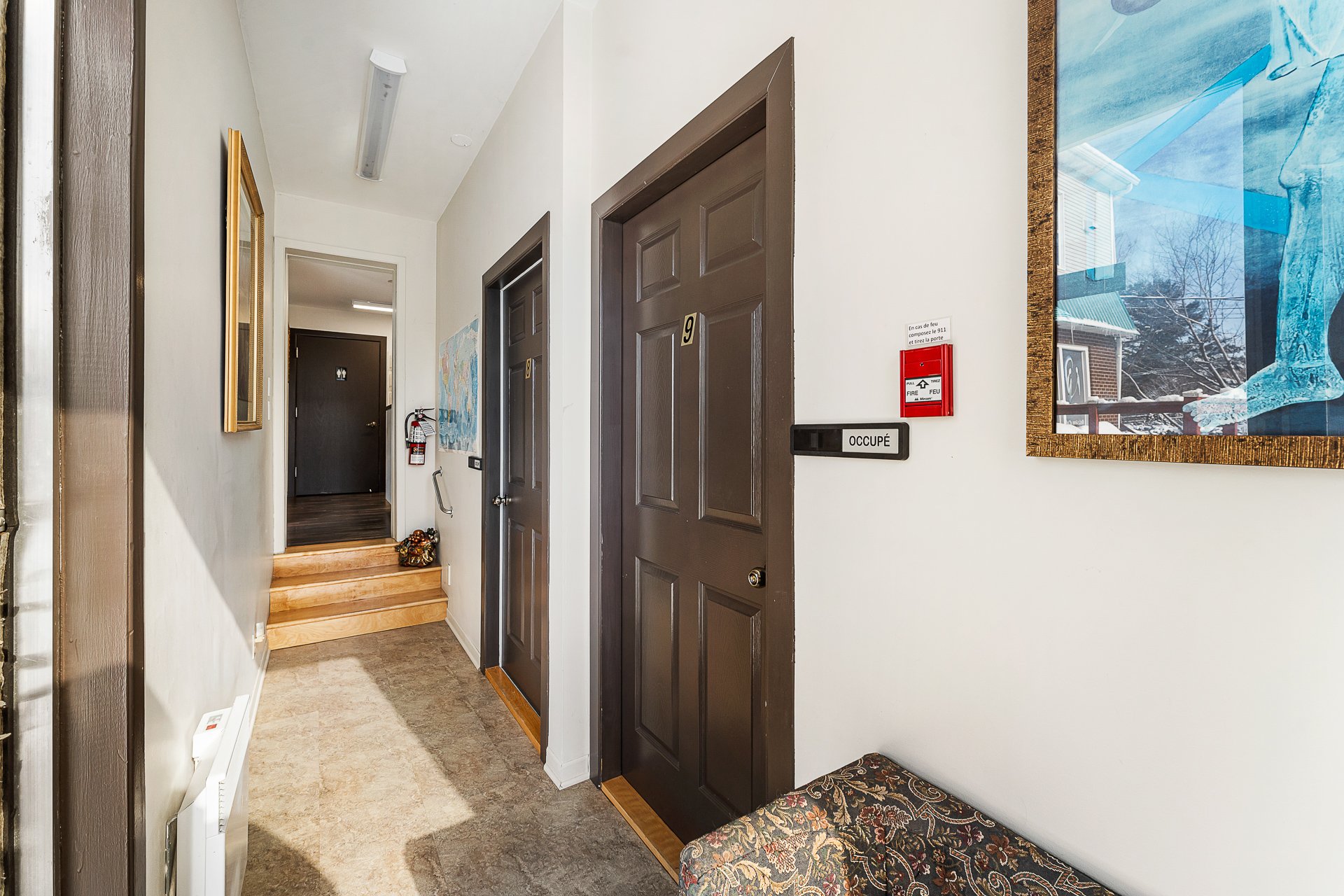
Commerce
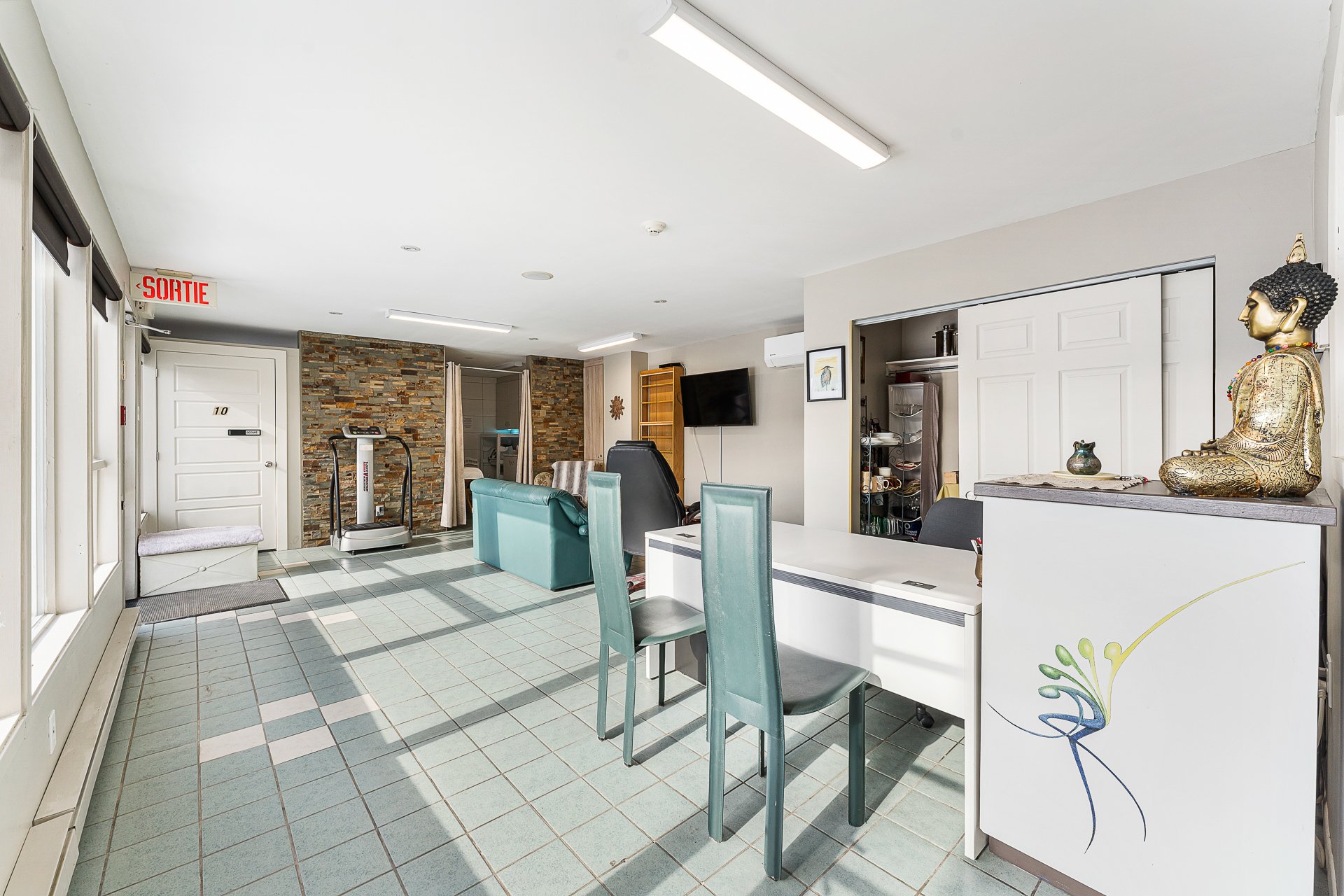
Commerce

Corridor
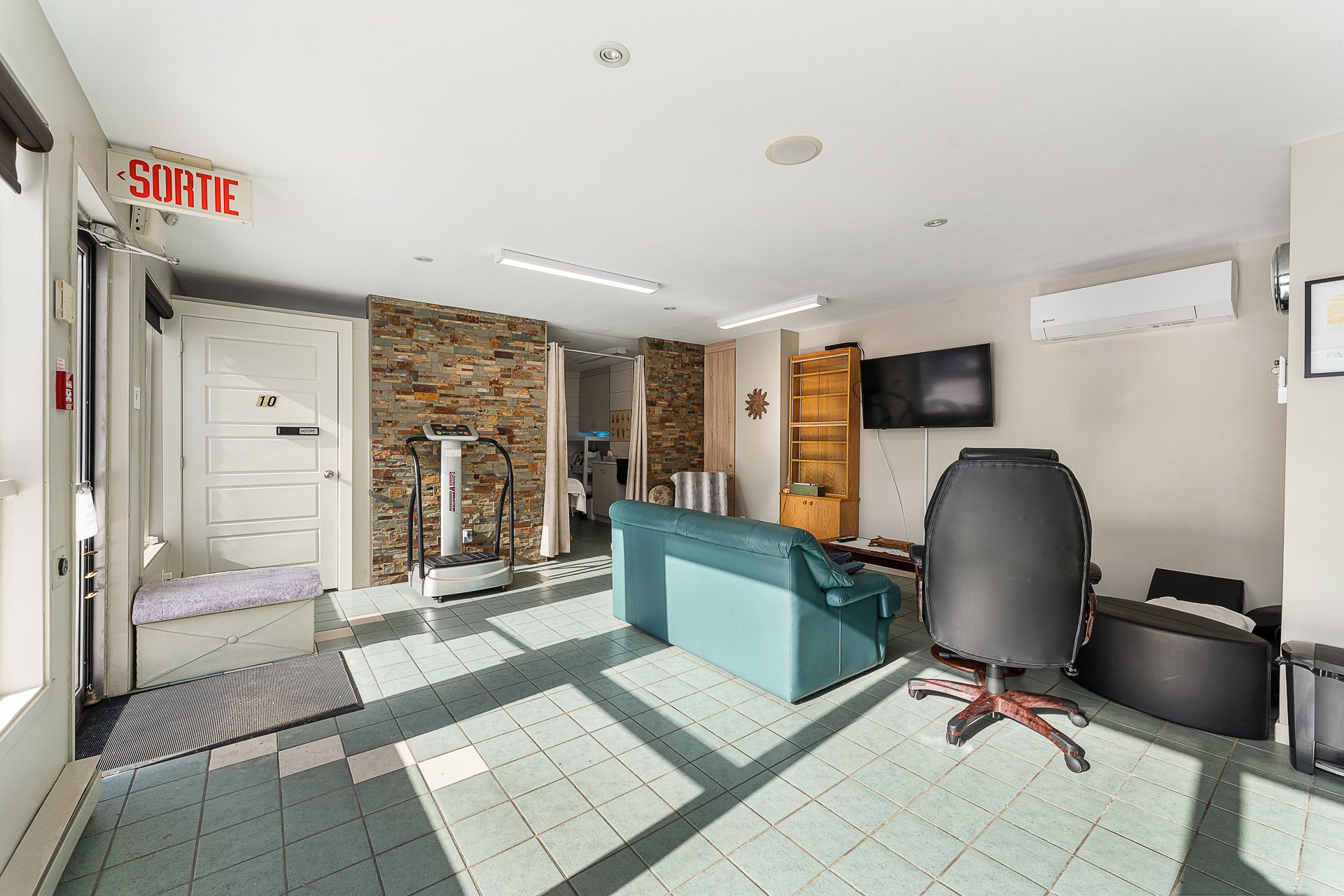
Commerce
|
|
Description
See the listing broker.
PERMITTED USE
Residential:
- Single-family
- Detached two-family
- Multi-family (3 to 4 units)
- Multi-family (5 to 8 units)
- Multi-family (9 to 20 units)
Commercial:
- Retail -- consumer goods
- Professional services, regulatory and technical
professions
- Personal services -- hairdressing, aesthetics
- Catering, crafts, artist studios
- Bank, credit union
- Indoor educational activities
- Cultural activities
- Hotel services
- Restaurant
- Bar, nightclub, tavern
Public:
- Various public services
SECONDARY USE:
- Professional, personal, business, craft, or home-based
work establishments
- Tourist accommodation -- maximum 5 rooms
- Secondary dwelling
LOCATION
35 min. Granby
35 min. Magog
1h15. Montreal
Road Access:
1 min. Route 243
6 min. Route 215
45 min. Highway 10
Schools / Daycares:
1 min. École St-Édouard
2 min. Knowlton Academy
4 min. CPE La Passerelle
Sites / Activities:
1 min. Veterans Park
1 min. Coldbrook Trail and Park
1 min. Public Market
2 min. Grocery store, hardware store
2 min. Lac Brome Yacht Club
2 min. Dog Park
4 min. Lac Brome Marina
4 min. La Knowlton Co. Microbrewery & Restaurant
4 min. Lac Brome Pickleball
4 min. Lions Park
Inclusions: According to leases, central vacuum, heat pump, 2 washers, 2 dryers, floor superimposed washer & dryer, cleaning products, bedding. On the 2nd level: 2 beds 30po of housing #7, refrigerator, table & chair, lighting, store, pole and curtains, 6 furnished lofts with fully equipped kitchen, desk, library, 1 single bed, bedding & towels, 1 TV. The 3 TV's in the commercial space. Balance sheets and financial statements.
Exclusions : Seller's and tenants' personal belongings. 2 propane tanks, the propane stove in unit #7 (will be replaced with an electric one), decorations, and furniture.
| BUILDING | |
|---|---|
| Type | Commercial building/Office |
| Style | Detached |
| Dimensions | 11.14x17.18 M |
| Lot Size | 1264.3 MC |
| EXPENSES | |
|---|---|
| Insurance | $ 4062 / year |
| Energy cost | $ 5169 / year |
| Snow removal / Lawn mowing | $ 1552 / year |
| Municipal Taxes (2025) | $ 4681 / year |
| School taxes (2024) | $ 252 / year |
|
ROOM DETAILS |
|||
|---|---|---|---|
| Room | Dimensions | Level | Flooring |
| N/A | |||
|
CHARACTERISTICS |
|
|---|---|
| Basement | 6 feet and over, Low (less than 6 feet), Unfinished |
| Siding | Aluminum, Brick, Vinyl |
| Driveway | Asphalt |
| Zoning | Commercial, Residential |
| Heating energy | Electricity |
| Available services | Fire detector |
| Kind of commerce | Health centre |
| Sewage system | Municipal sewer |
| Water supply | Municipality |
| Equipment available | Other, Sign |
| Parking | Outdoor |
| Foundation | Poured concrete |
| Windows | PVC |
| Type of business/Industry | Service |
| Roofing | Tin |