330 8e Avenue, L'Île-Perrot, QC J7V4T1 $499,000
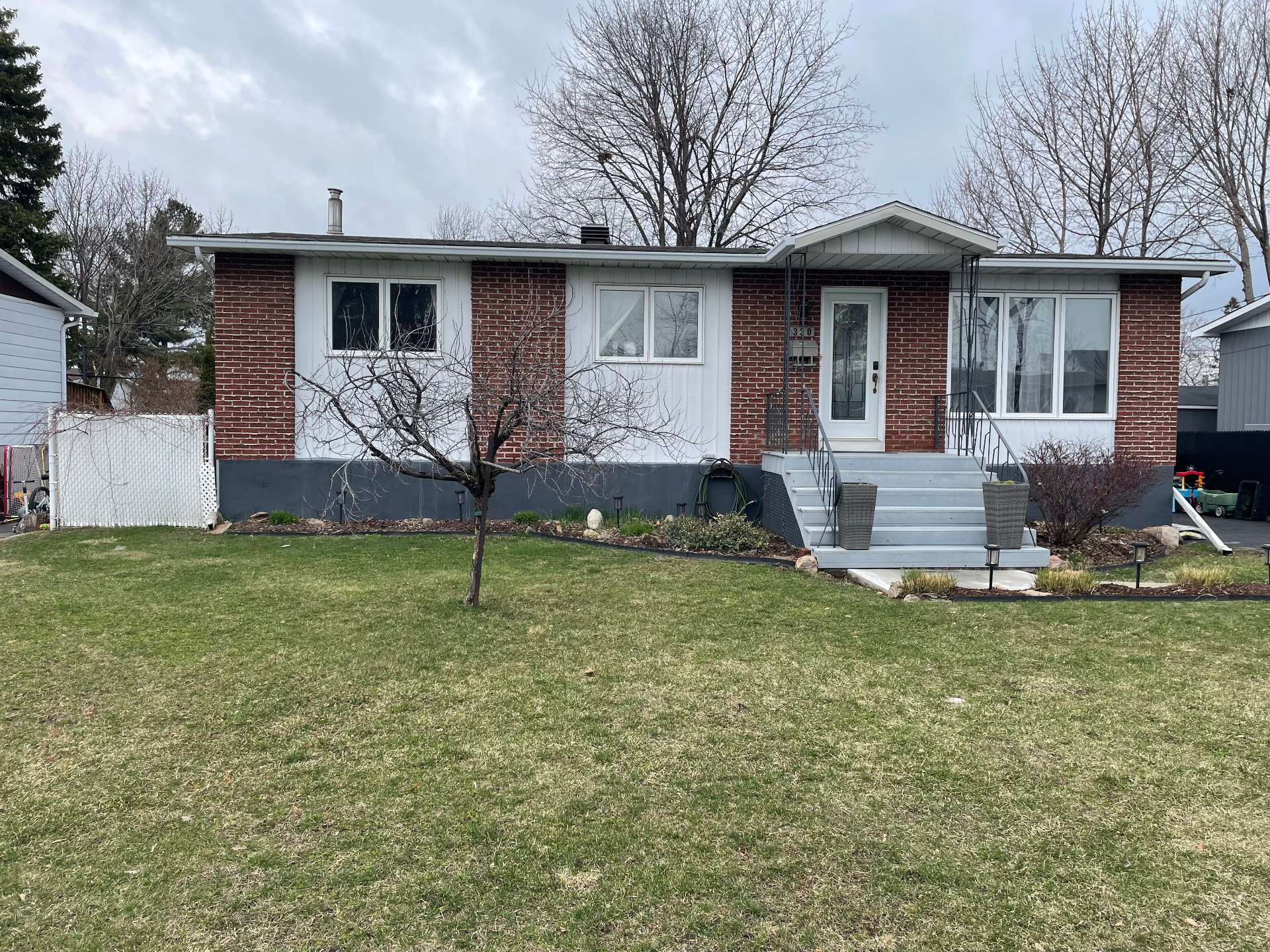
Frontage
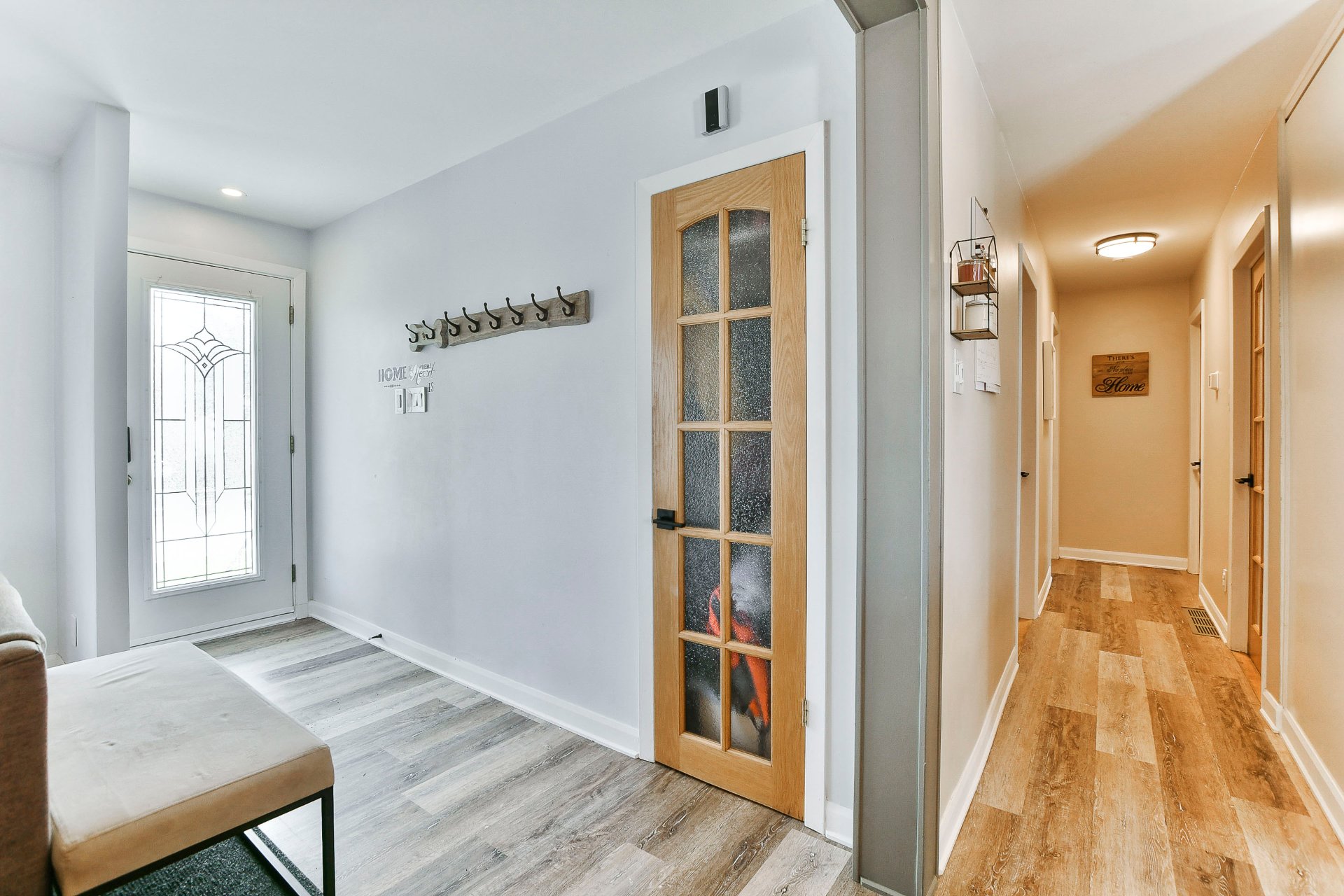
Hallway
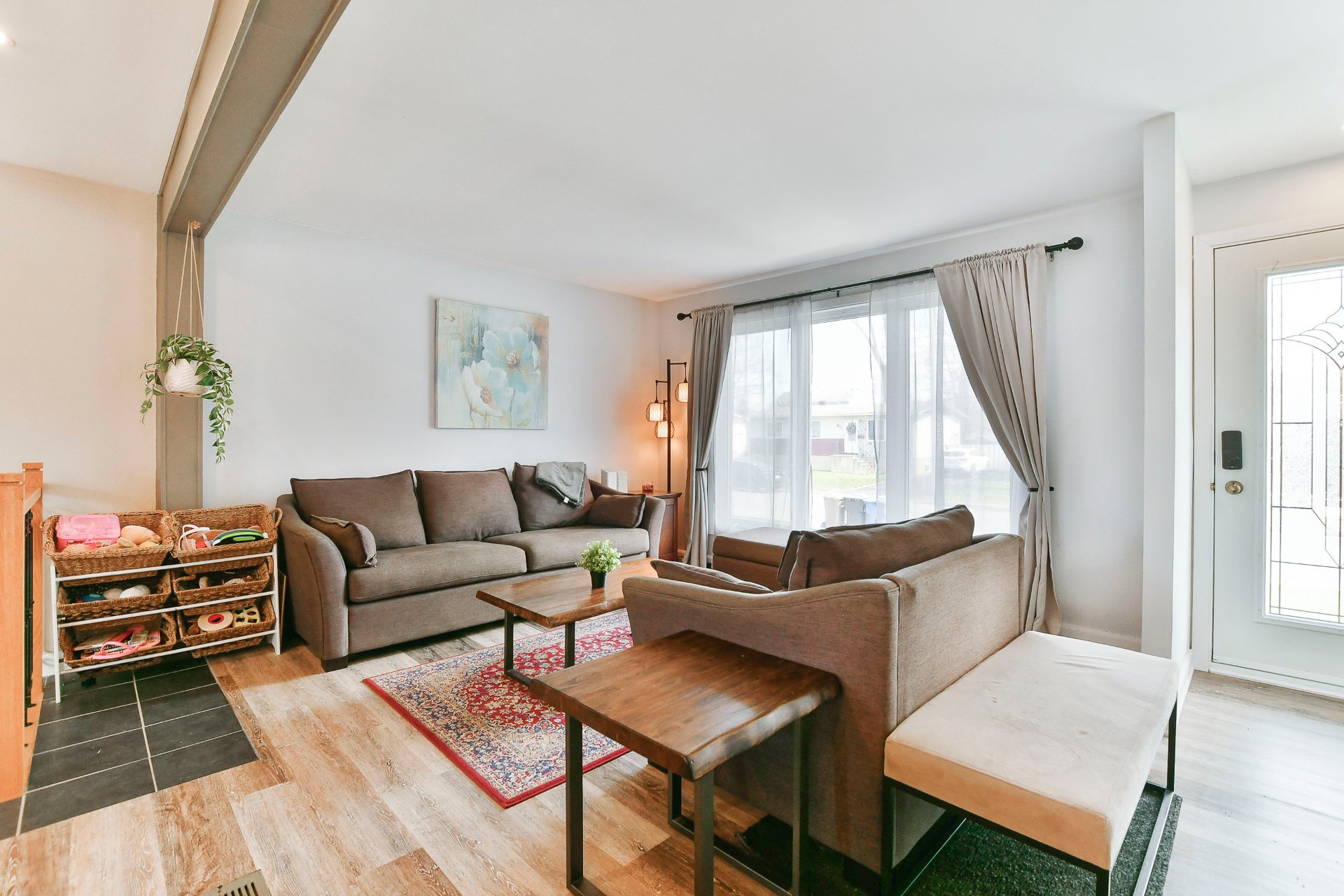
Living room
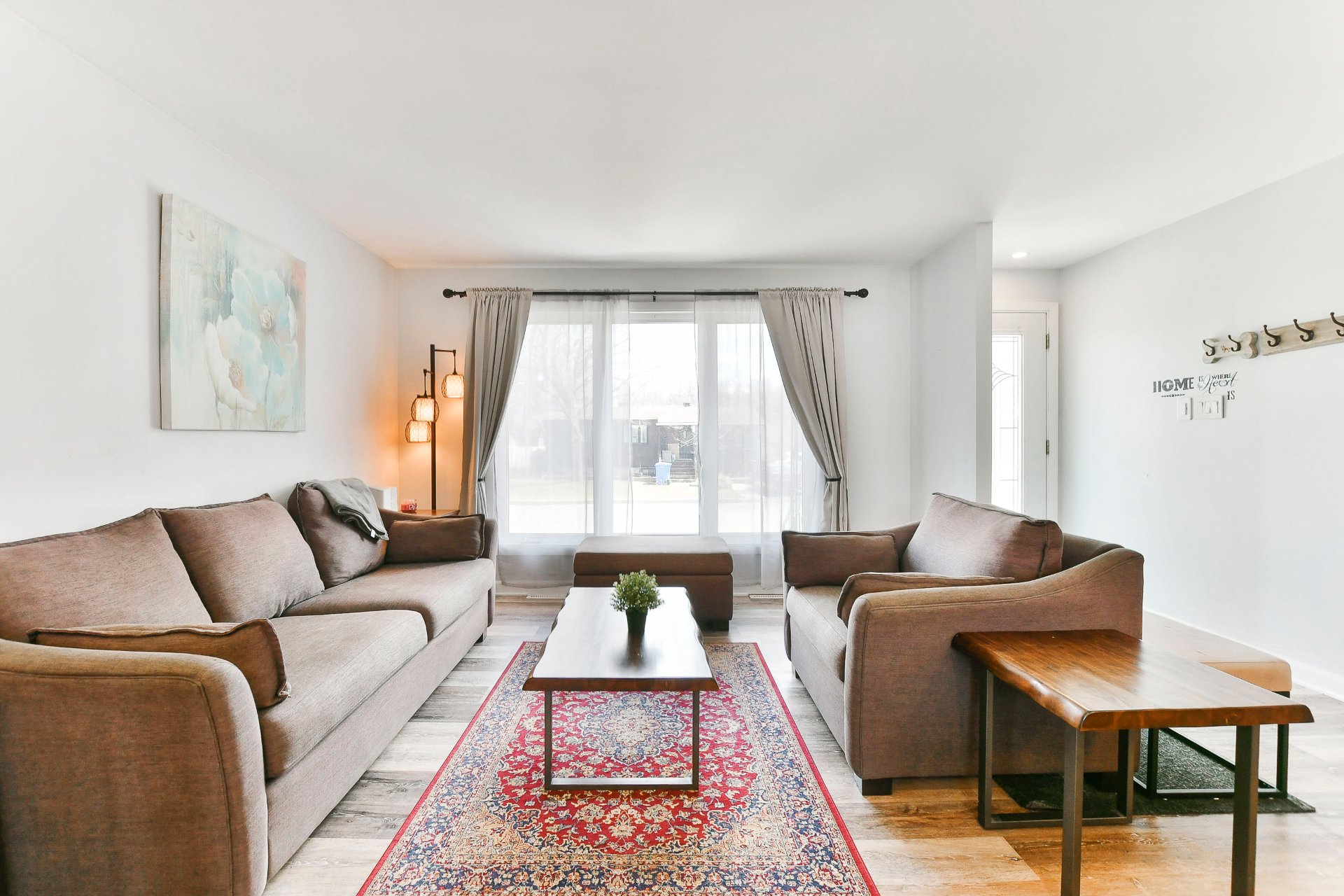
Living room
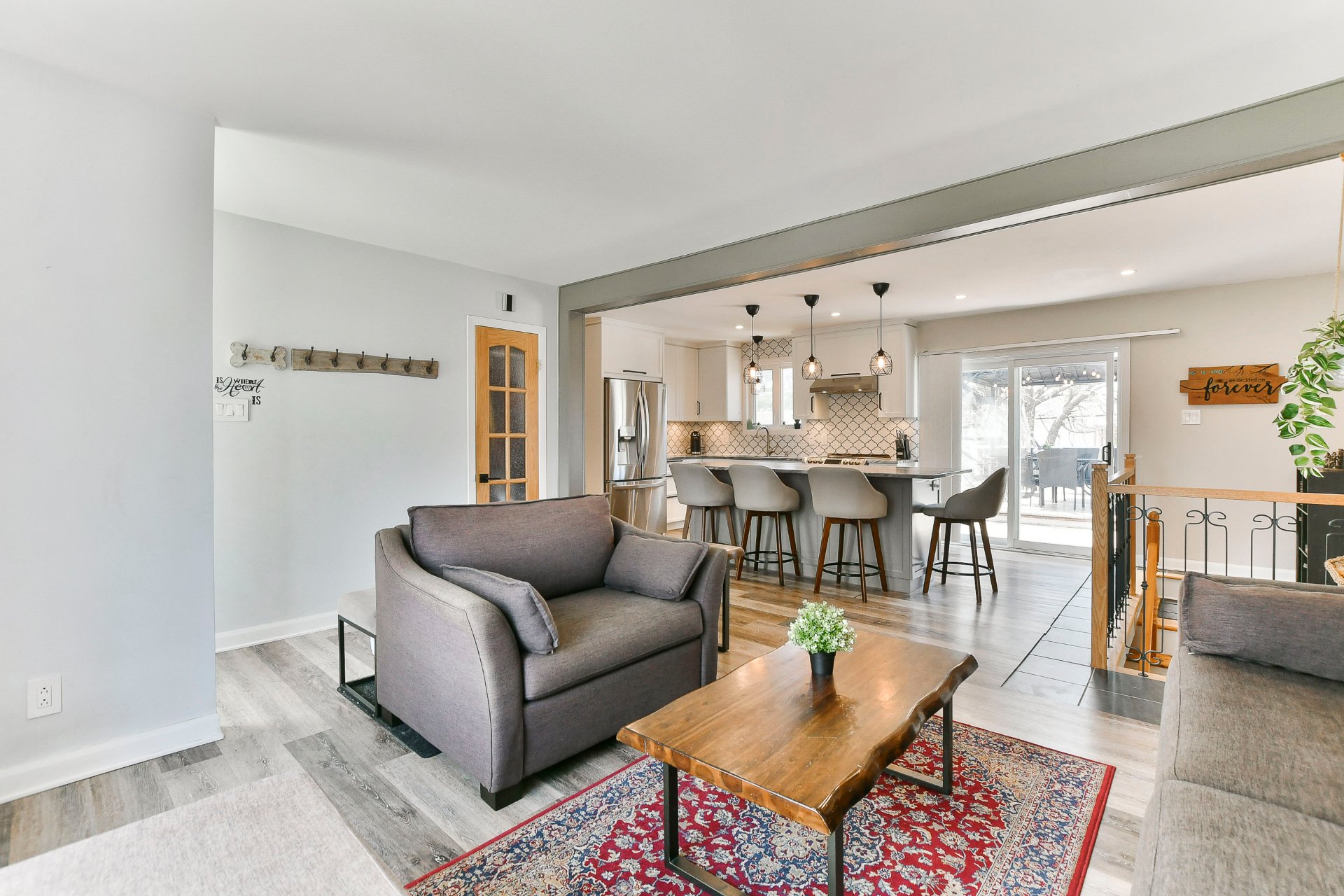
Living room
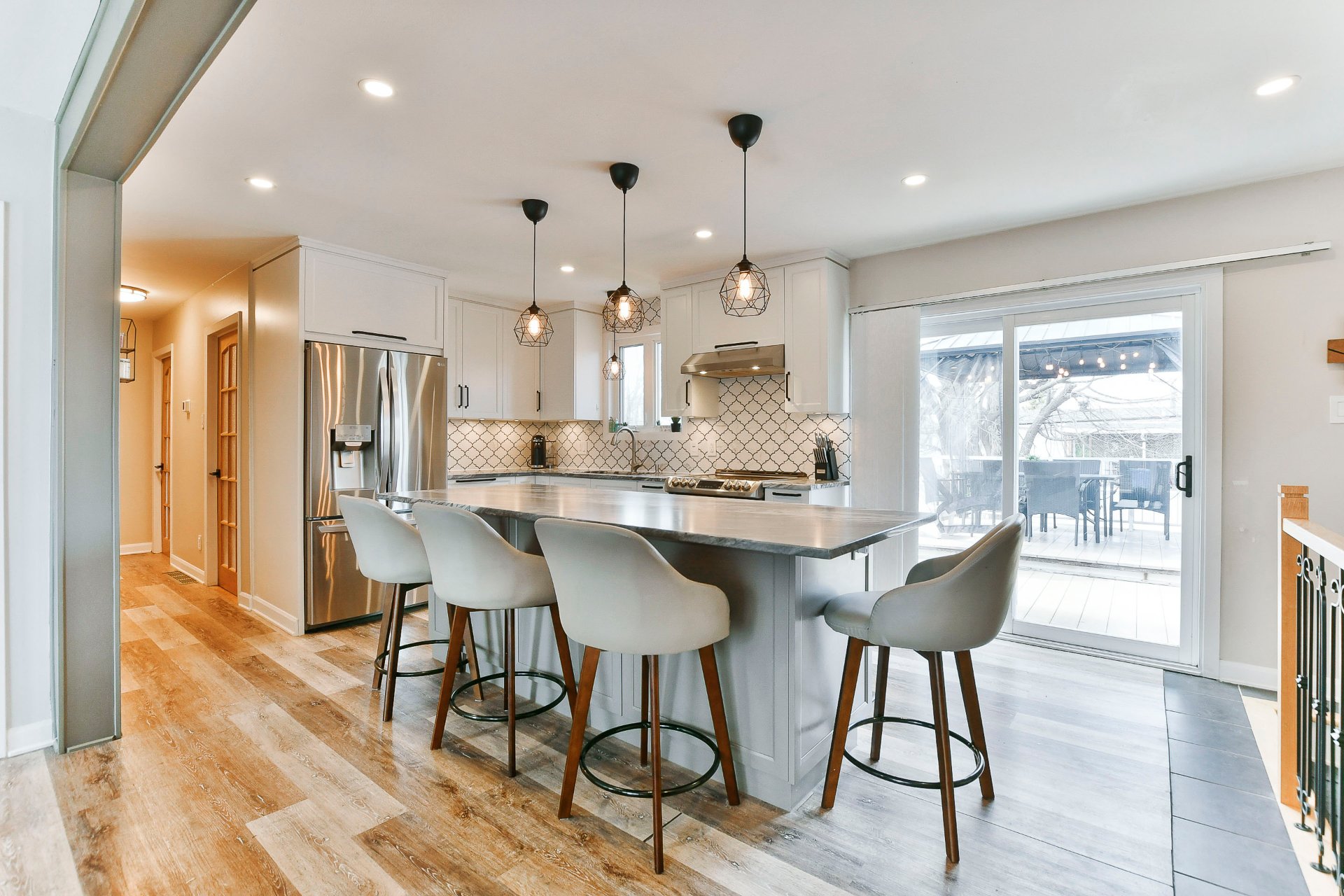
Dining room
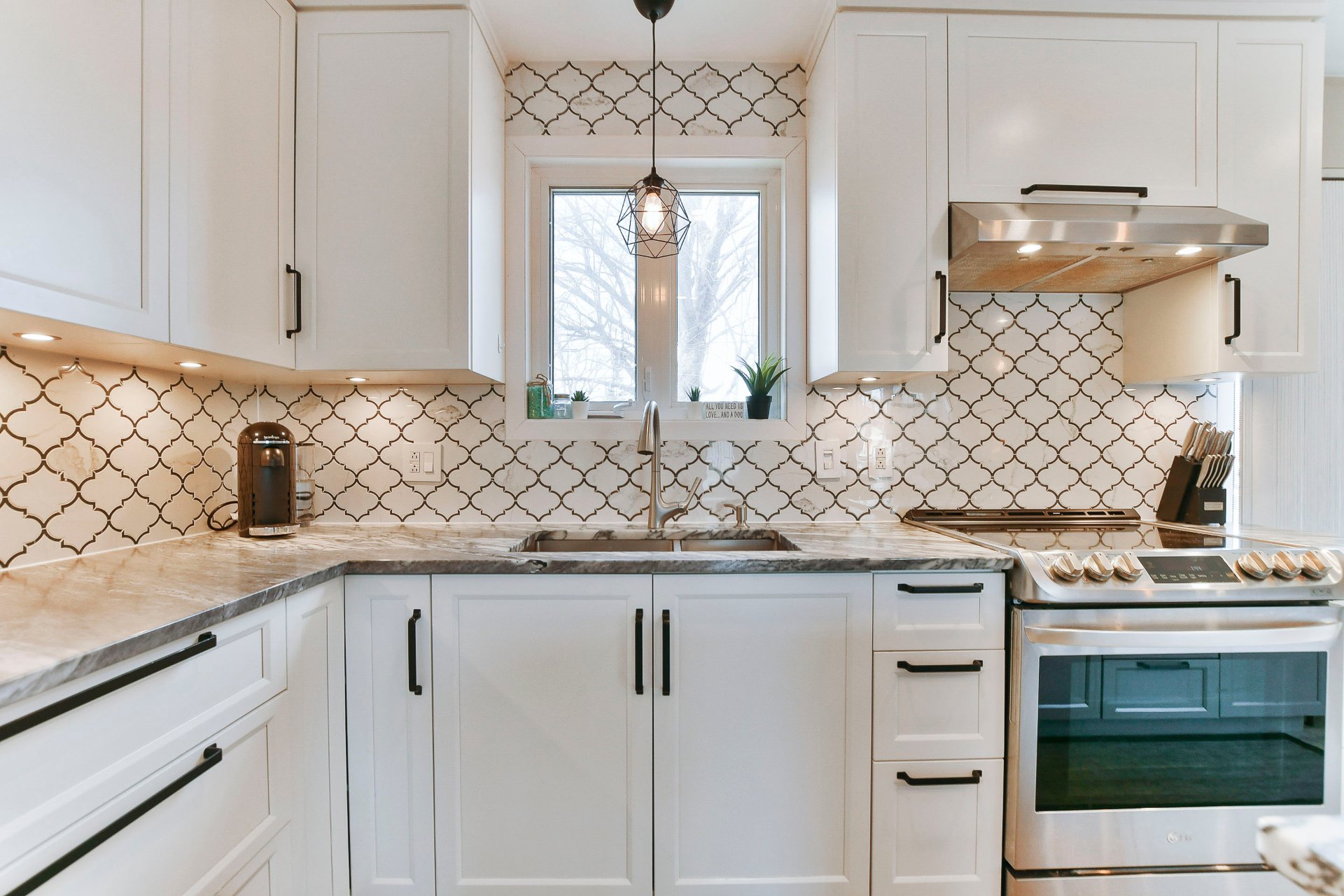
Kitchen
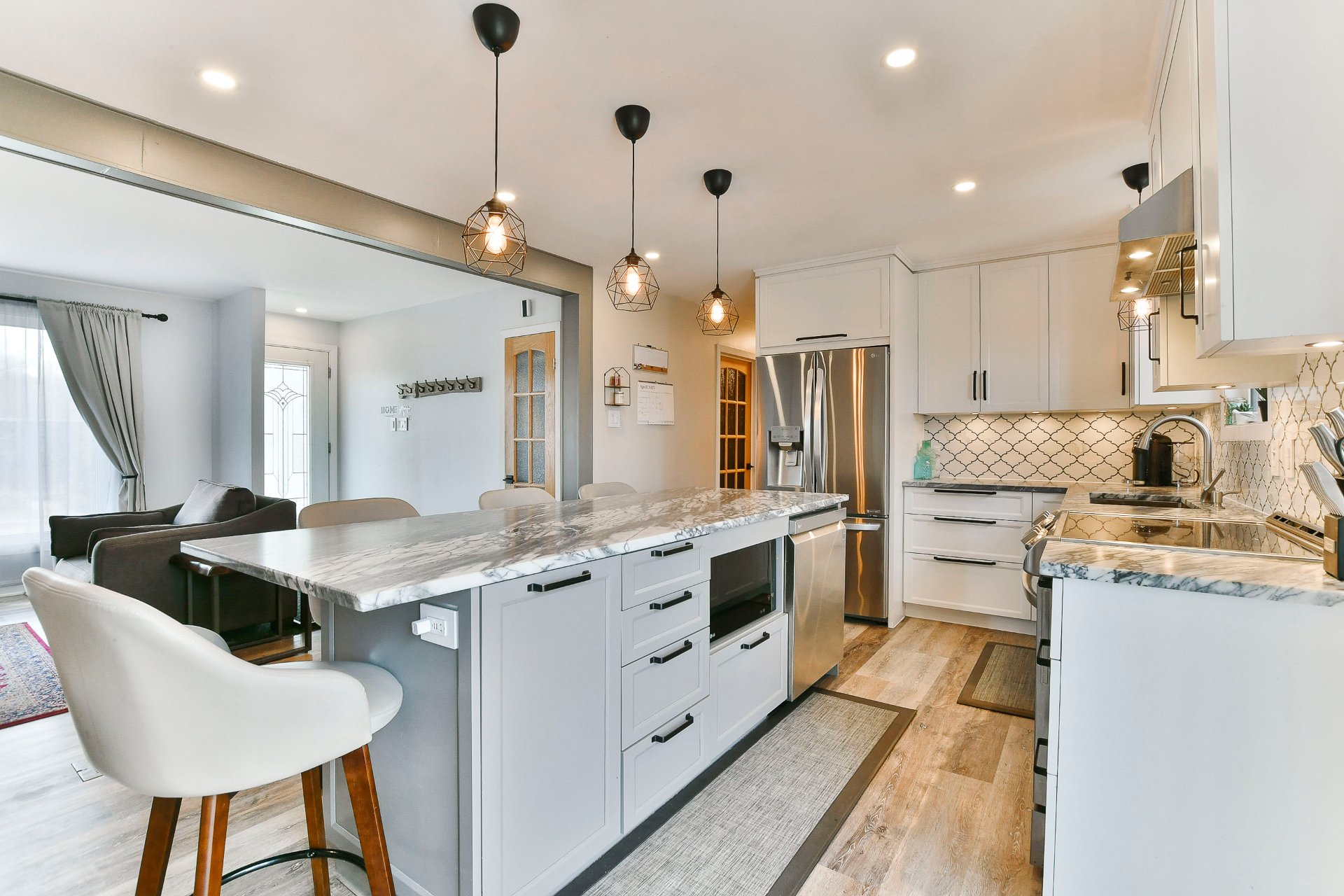
Kitchen
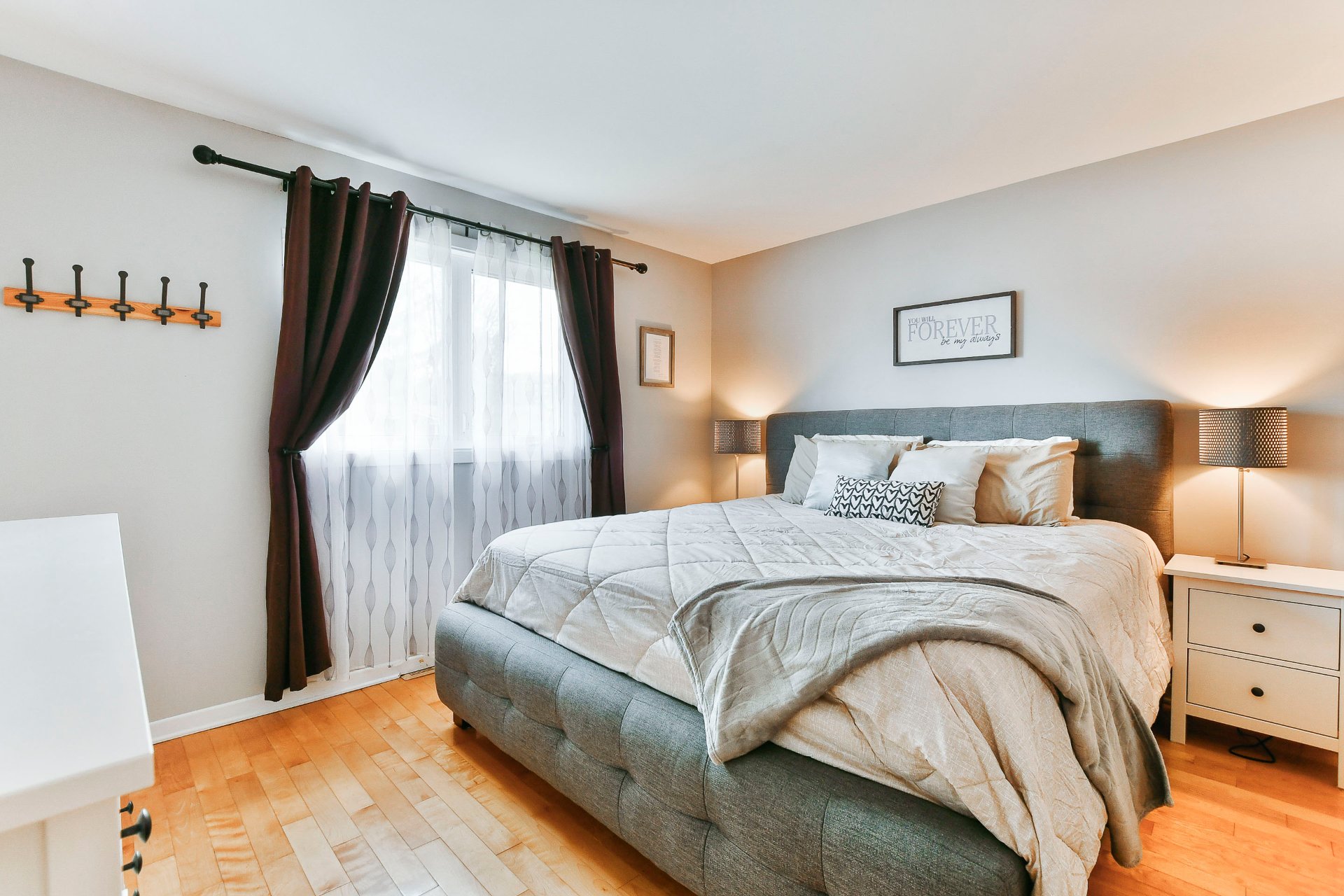
Primary bedroom
|
|
Sold
Description
Beautiful bungalow,renovated, with 2 bedrooms on the main level and 1 in the basement. Spacious kitchen, open concept dining room/living room. In basement,there's a large family room and newly renovated bathroom. The driveway has parking for 3 cars. This cozy home is close to many services, easy access to Highway 20 and very close to John Abott college. Its a must see, perfect for young couples. Photos will soon be available.
-Ground floor renovated in 2019.
-Kitchen 2019.
-A crack in the workshop was repaired before their purchase.
-Roof 2023.
-Asphalt 2023.
-Basement renovated in 2025.
-Kitchen 2019.
-A crack in the workshop was repaired before their purchase.
-Roof 2023.
-Asphalt 2023.
-Basement renovated in 2025.
Inclusions: All light fixtures, curtain rods, gazebo, tempo (10 plus years).
Exclusions : All other appliances and curtains.
| BUILDING | |
|---|---|
| Type | Bungalow |
| Style | Detached |
| Dimensions | 7.49x12.89 M |
| Lot Size | 5862 PC |
| EXPENSES | |
|---|---|
| Municipal Taxes (2025) | $ 3261 / year |
| School taxes (2024) | $ 321 / year |
|
ROOM DETAILS |
|||
|---|---|---|---|
| Room | Dimensions | Level | Flooring |
| Living room | 11.8 x 12.5 P | Ground Floor | |
| Kitchen | 9.6 x 12.0 P | Ground Floor | |
| Dining room | 12.0 x 12.0 P | Ground Floor | |
| Bathroom | 12.8 x 9.2 P | Ground Floor | |
| Primary bedroom | 11.8 x 12.8 P | Ground Floor | |
| Bedroom | 11.8 x 12.0 P | Ground Floor | |
| Laundry room | 8.2 x 6.6 P | Ground Floor | |
| Family room | 21.0 x 22.0 P | Basement | |
| Bedroom | 11.10 x 10.10 P | Basement | |
| Bathroom | 8.0 x 8.5 P | Basement | |
| Workshop | 20.5 x 11.5 P | Basement | |
|
CHARACTERISTICS |
|
|---|---|
| Basement | 6 feet and over, Finished basement |
| Heating system | Air circulation, Electric baseboard units |
| Siding | Aluminum, Brick |
| Driveway | Asphalt |
| Roofing | Asphalt shingles |
| Proximity | Bicycle path, Daycare centre, Elementary school, High school, Park - green area |
| Heating energy | Electricity |
| Landscaping | Fenced |
| Sewage system | Municipal sewer |
| Water supply | Municipality |
| Parking | Outdoor |
| Foundation | Poured concrete |
| Windows | PVC |
| Zoning | Residential |