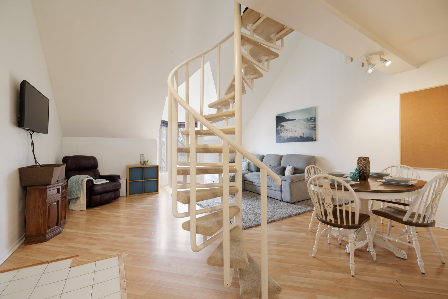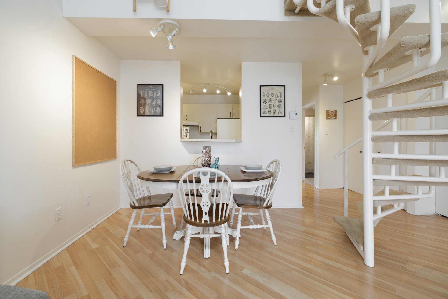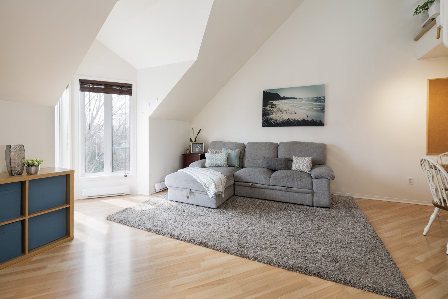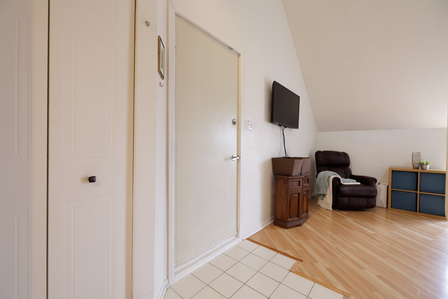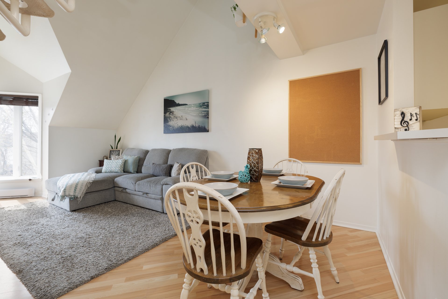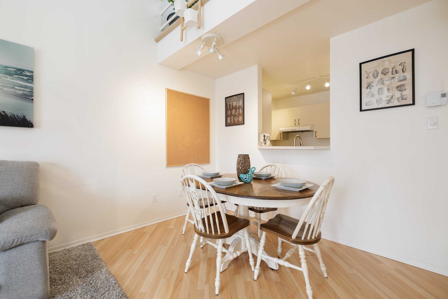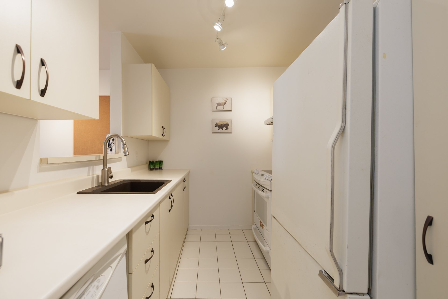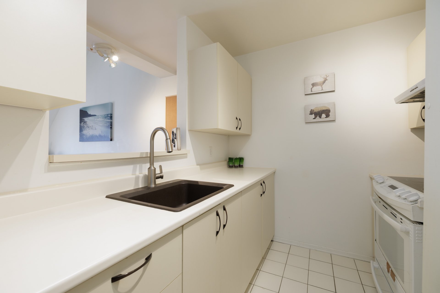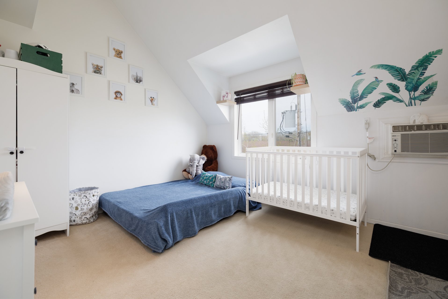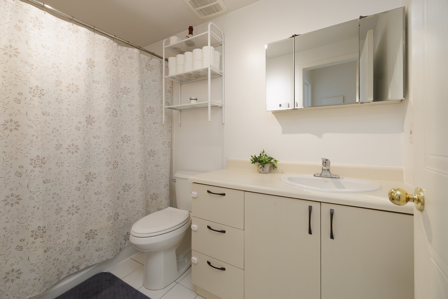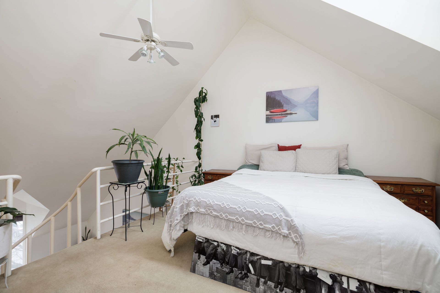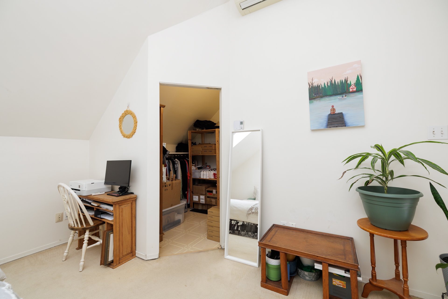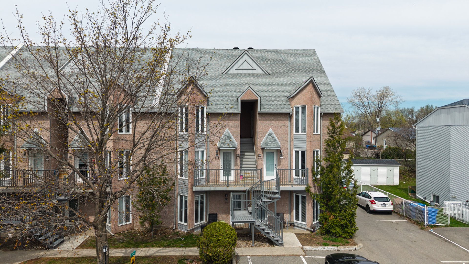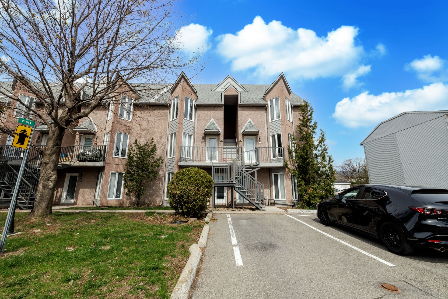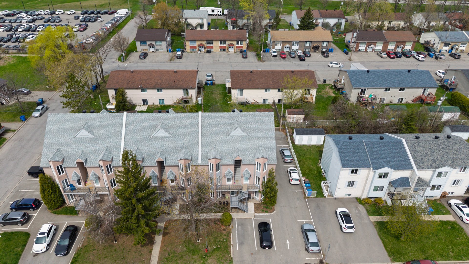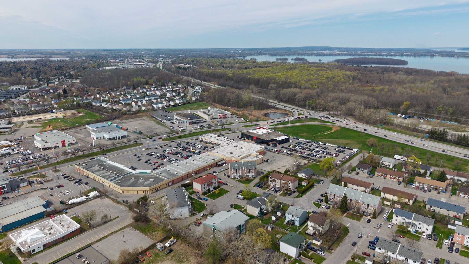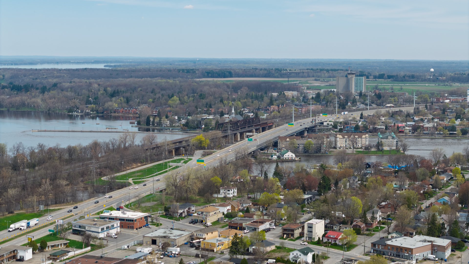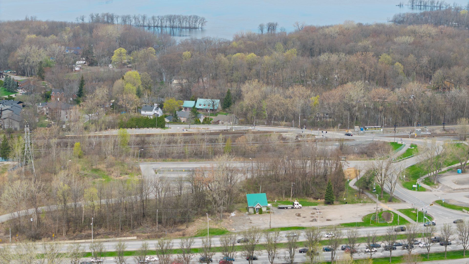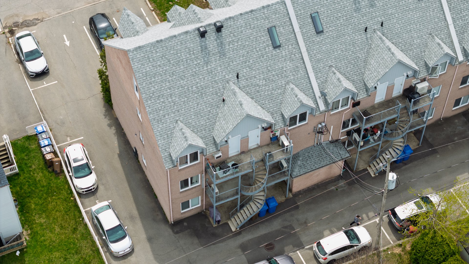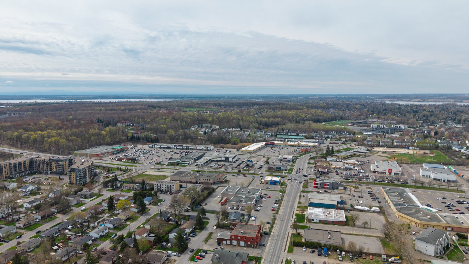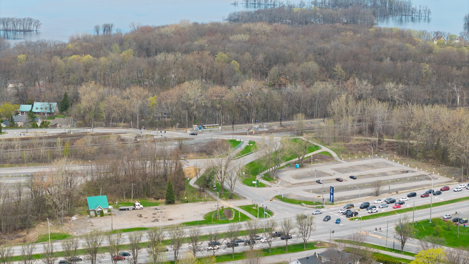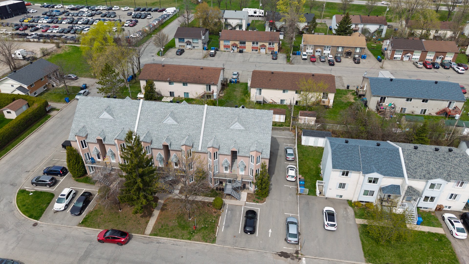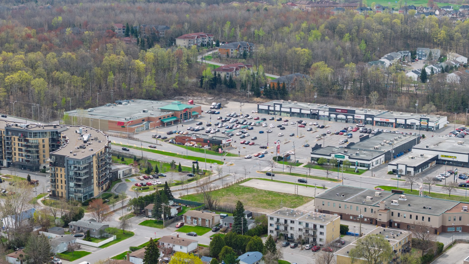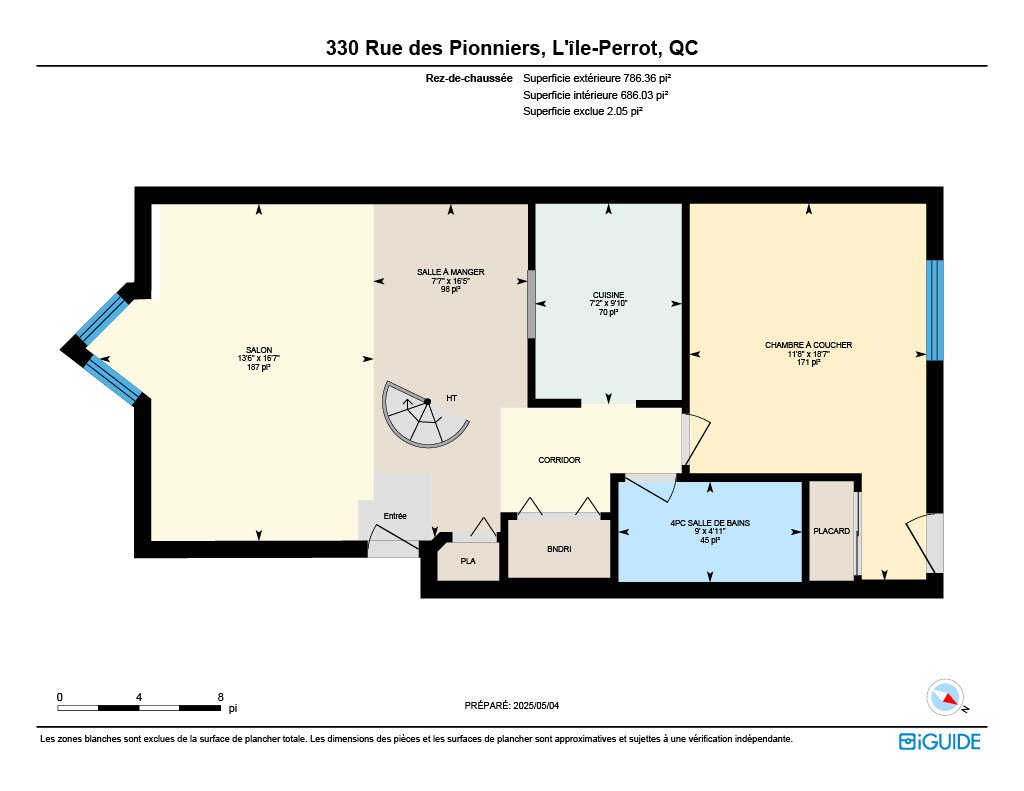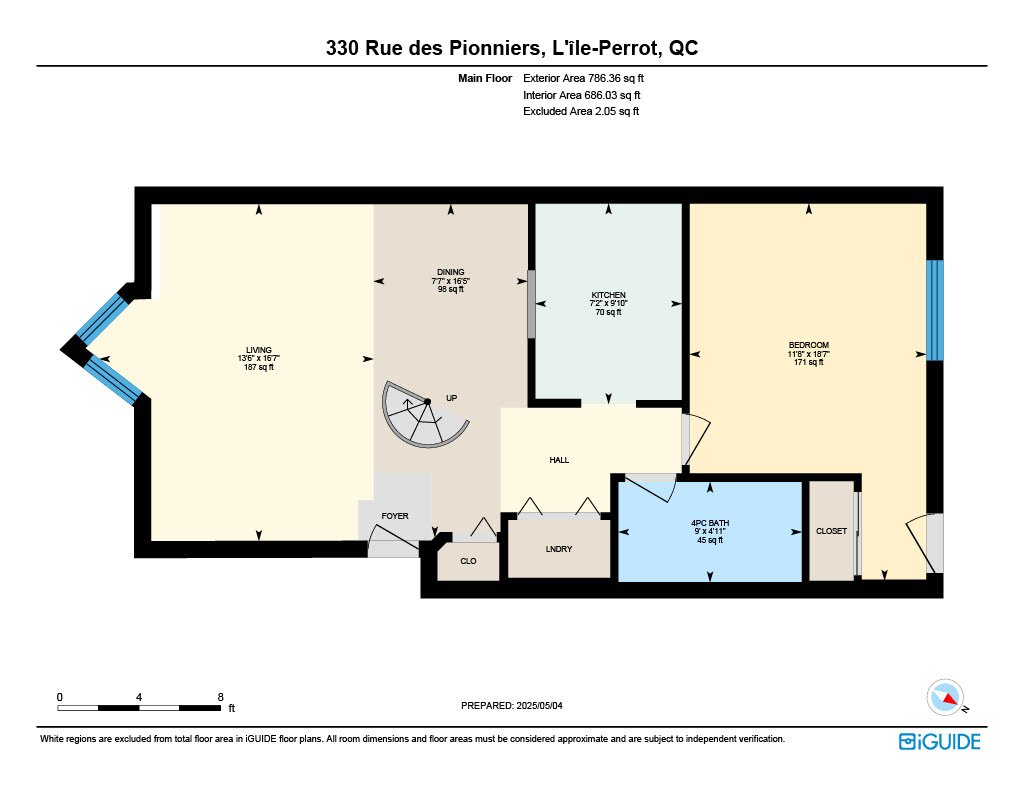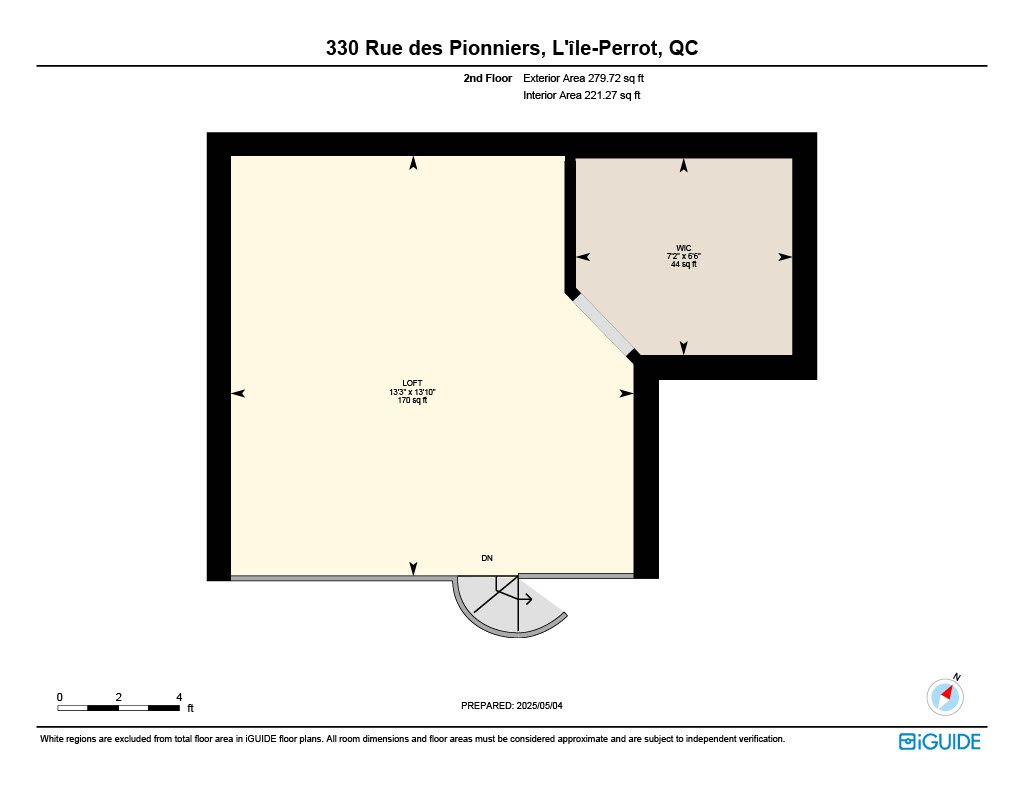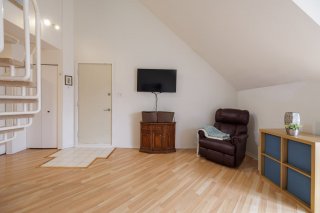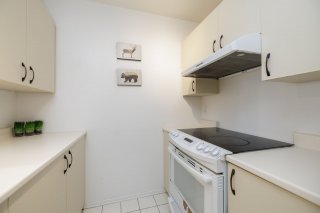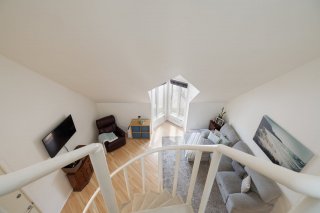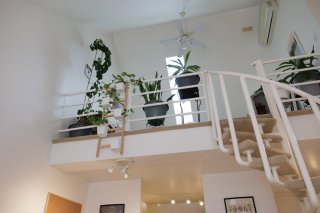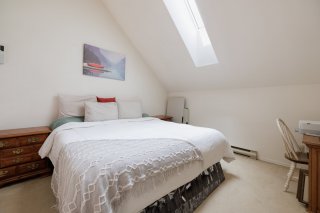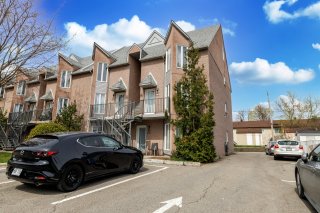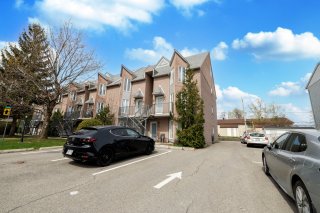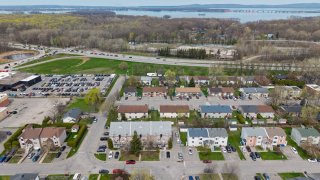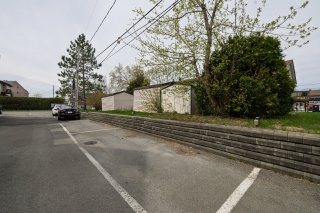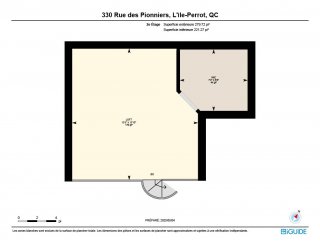330 Rue des Pionniers
L'Île-Perrot, QC J7V
MLS: 28927800
$289,000
2
Bedrooms
1
Baths
0
Powder Rooms
1990
Year Built
Description
Top-Floor 2-Bedroom Condo in Île-Perrot -- Ideal for First-Time Buyers or Investors! Bright and versatile, this 2-bedroom condo offers a unique mezzanine-style primary bedroom that doubles perfectly as a home office, studio, or cozy retreat. Located in the heart of Île-Perrot, enjoy unbeatable access to the commuter train to Montreal, just a short walk away, and a quick 5-minute drive to John Abbott College. With one outdoor parking space, easy access to highways, excellent local schools, and all nearby conveniences, this home is a perfect match for a young couple, first-time buyer, or savvy investor.
Neighborhood Highlights:
Ideally located in a vibrant and growing community, this
condo in Île-Perrot offers the perfect blend of nature,
convenience, and connectivity. Within walking distance to
the commuter train, it provides easy access to downtown
Montreal--ideal for professionals and students. Just 5
minutes from John Abbott College and McGill University's
Macdonald Campus, the area is also served by excellent
French and English primary and secondary schools.
Île-Perrot is a haven for outdoor and leisure enthusiasts.
The area boasts a yacht club, a nearby public beach, and
kayak and paddleboard rentals for summer fun. There are two
beautiful golf courses plus a separate driving range for
golf lovers, as well as extensive forested trails for
hiking, snowshoeing, and cross-country skiing. The
neighborhood also offers parks, walking and biking paths,
and all essential services within minutes--including
grocery stores, restaurants, cafes, pharmacies, and gyms.
With quick access to major highways and a peaceful,
family-friendly atmosphere, Île-Perrot is truly a hidden
gem just outside the city.
Virtual Visit
| BUILDING | |
|---|---|
| Type | Apartment |
| Style | Attached |
| Dimensions | 0x0 |
| Lot Size | 0 |
| EXPENSES | |
|---|---|
| Co-ownership fees | $ 3564 / year |
| Municipal Taxes (2025) | $ 2293 / year |
| School taxes (2024) | $ 130 / year |
| ROOM DETAILS | |||
|---|---|---|---|
| Room | Dimensions | Level | Flooring |
| Living room | 16.7 x 13.6 P | 3rd Floor | Floating floor |
| Bathroom | 9 x 4.11 P | 3rd Floor | Ceramic tiles |
| Bedroom | 18.7 x 11.8 P | 3rd Floor | Carpet |
| Dining room | 16.5 x 7.7 P | 3rd Floor | Floating floor |
| Kitchen | 9.10 x 7.2 P | 3rd Floor | Ceramic tiles |
| Primary bedroom | 13.3 x 13.10 P | 3rd Floor | Carpet |
| Walk-in closet | 7.2 x 6.6 P | 3rd Floor | Linoleum |
| CHARACTERISTICS | |
|---|---|
| Driveway | Asphalt |
| Proximity | Bicycle path, Cegep, Cross-country skiing, Daycare centre, Elementary school, Golf, High school, Highway, Park - green area, Public transport |
| Heating system | Electric baseboard units |
| Heating energy | Electricity |
| Sewage system | Municipal sewer |
| Water supply | Municipality |
| Parking | Outdoor |
| Zoning | Residential |
Matrimonial
Age
Household Income
Age of Immigration
Common Languages
Education
Ownership
Gender
Construction Date
Occupied Dwellings
Employment
Transportation to work
Work Location
Map
Loading maps...


