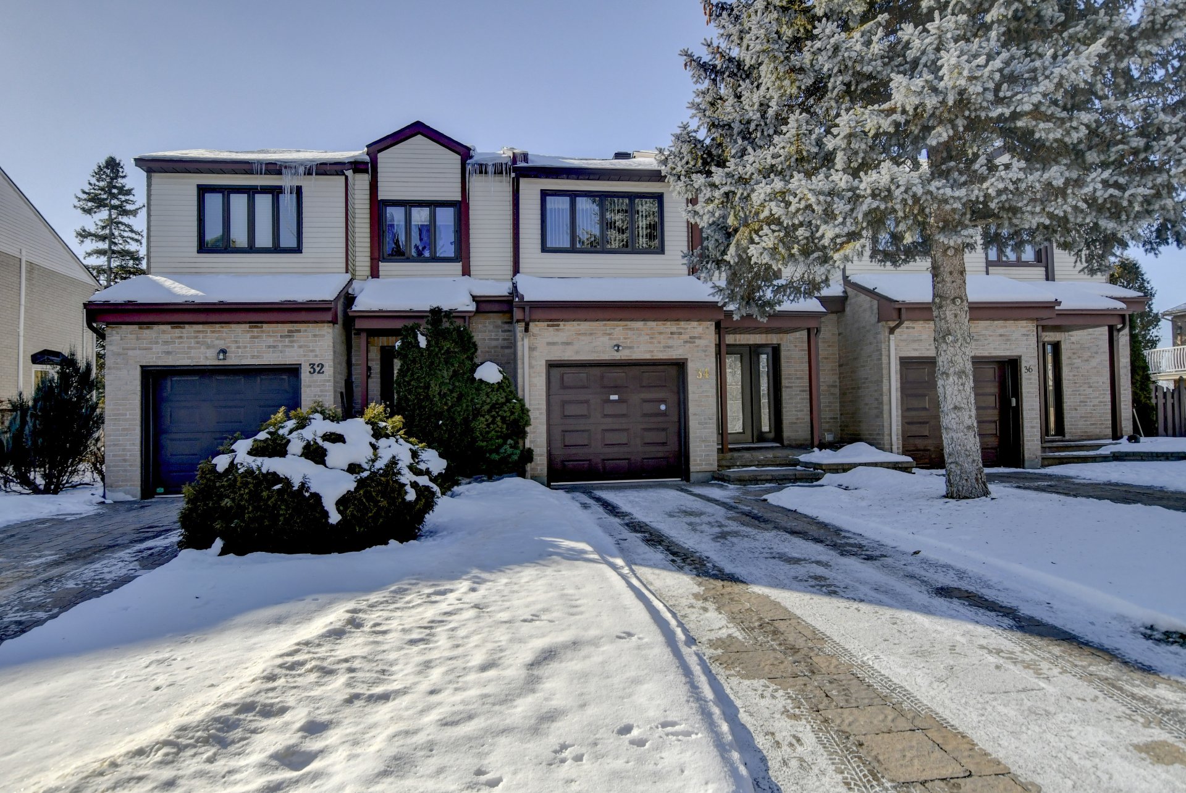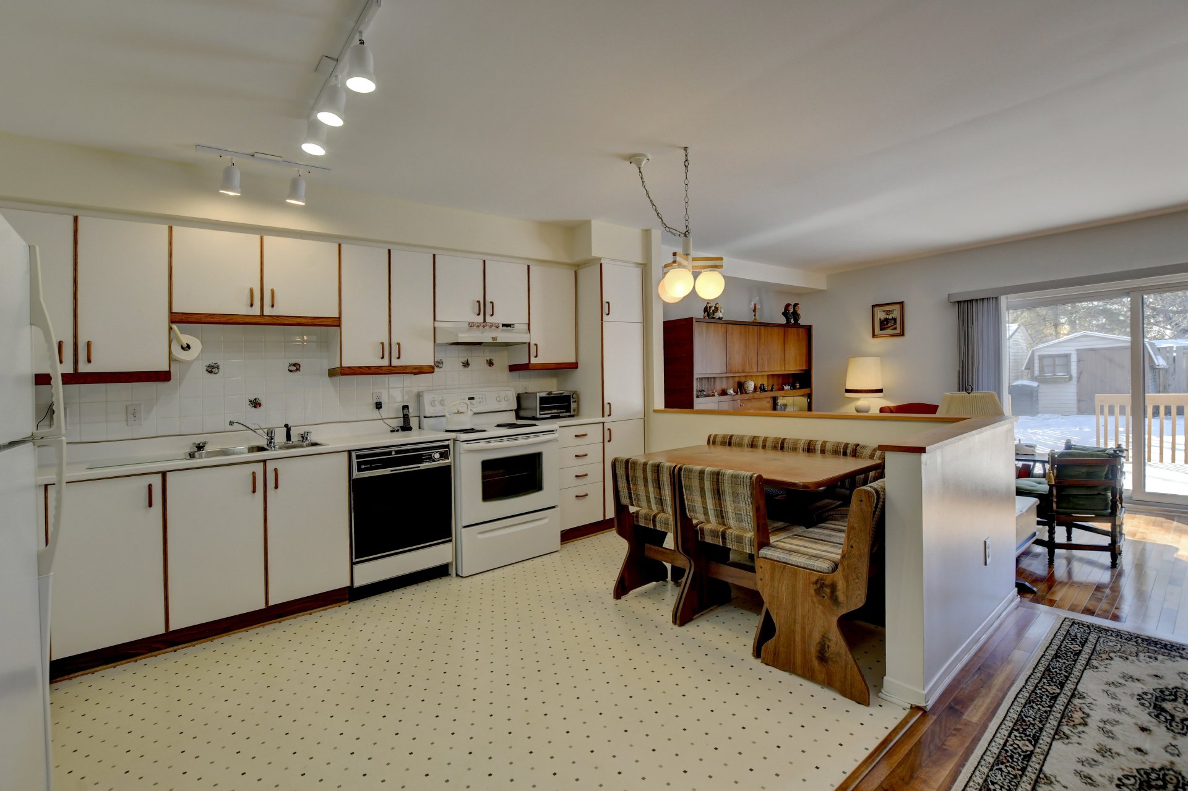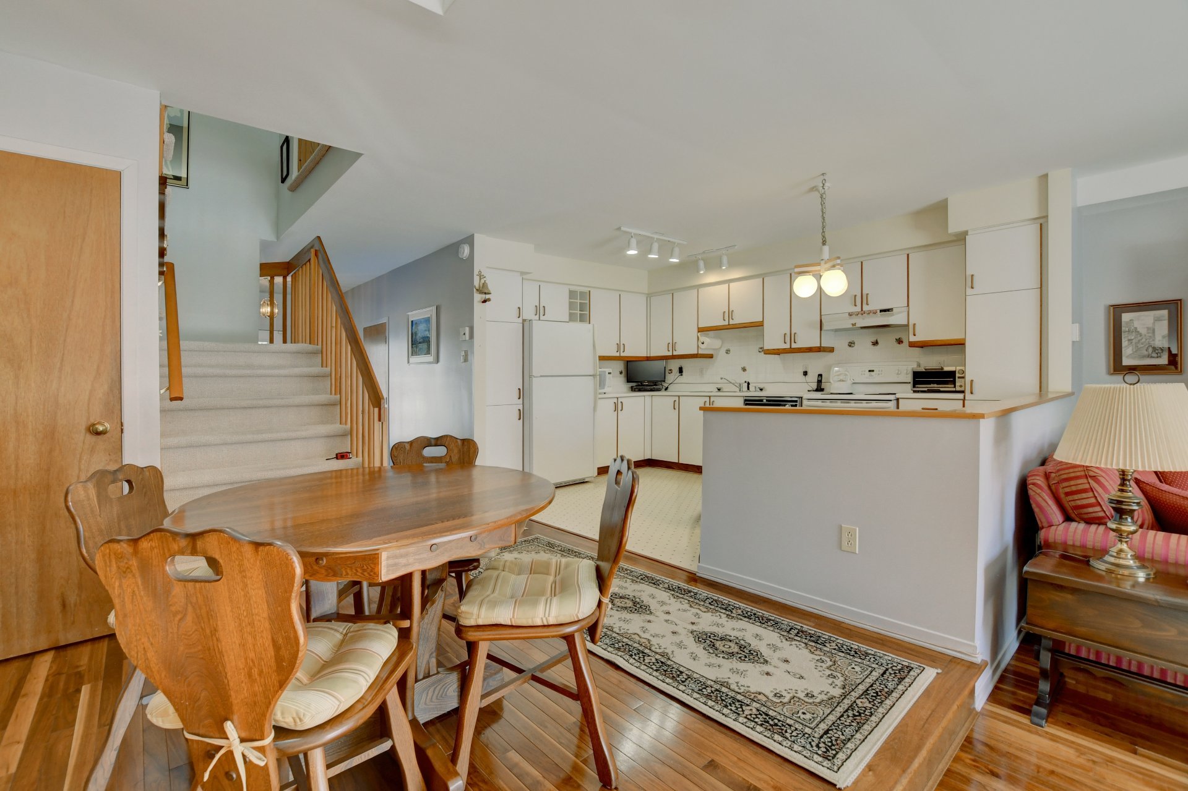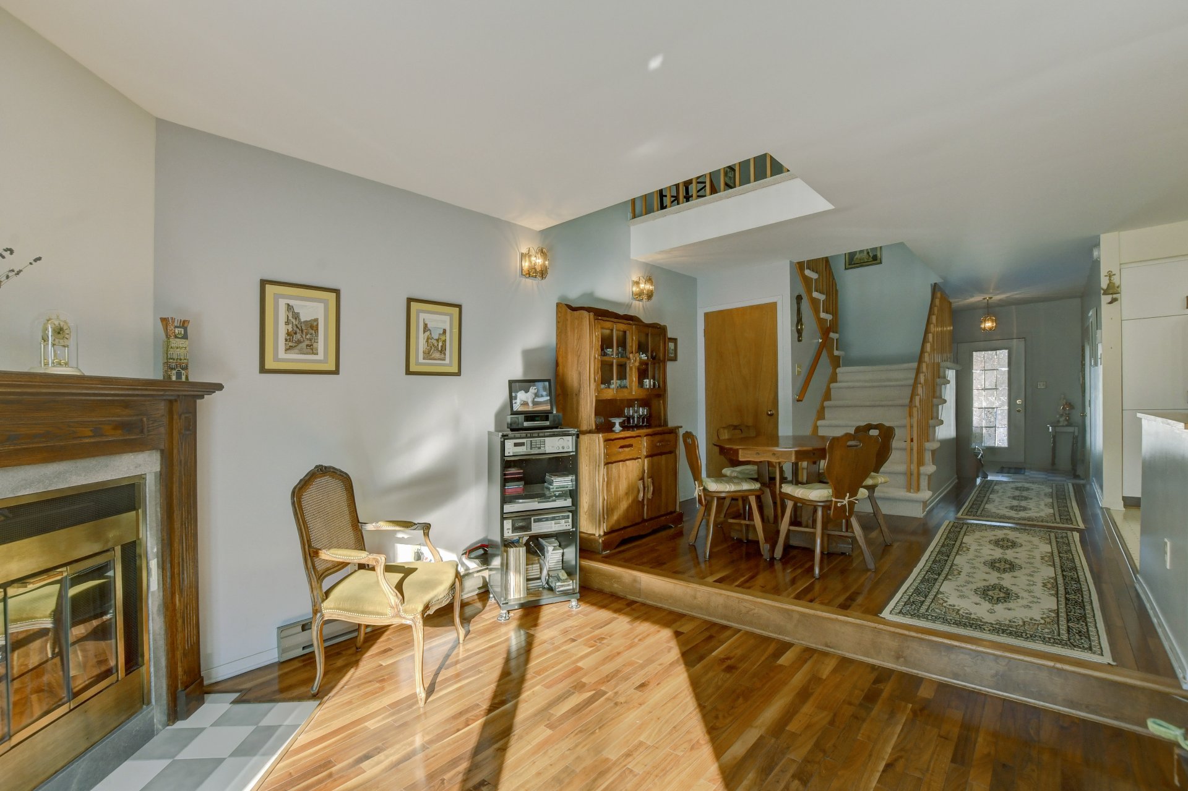34 Rue Frank Toope, Kirkland, QC H9J3Y2 $600,000

Frontage

Other

Kitchen

Kitchen

Kitchen

Overall View

Dining room

Dining room

Overall View
|
|
Sold
Description
Immaculate 1988 Townhouse -- Original Owner, Excellent Condition Rarely does an opportunity like this come along. This stunning 1988 townhouse has been meticulously maintained by its sole owner over the years, ensuring it's in exceptional condition. Located in a desirable neighborhood, this home combines classic design with thoughtful care, offering the perfect blend of comfort and charm. Every aspect of this townhouse reflects its outstanding upkeep. The interior and exterior are in pristine condition, with no signs of wear and tear. From the flooring to the fixtures, everything has been maintained with the highest level of attention!
Every aspect of this townhouse reflects its outstanding
upkeep. The interior and exterior are in pristine
condition, with no signs of wear and tear. From the
flooring to the fixtures, everything has been maintained
with the highest level of attention.
Spacious & Bright: The home features 2 bedrooms (possibly
of a third if you close the mezzanine), huge bathroom,
large powder room (on the main floor) with large windows
allowing natural light to flood every room.
The open concept layout on the main floor, creates a
welcoming, airy feel throughout the living and dining
spaces, perfect to enjoy time with friends & family. The
large new deck serves as an ideal spot to enjoy a summer
BBQ.
Situated between highways 40 & 20. Close to the new REM
station, public transportation, the EXO train. Close to
everything you could possibly need. Lakeshore hospital,
medical & dental clinics, restaurants, shops, Walmart,
grocery stores, Kirkland library!
Visits start at the open house on Sunday February 2nd at
2:00pm, hope to see you there !
* Square footage based on information gathered from JLR, to
be confirmed with the new Certificate of location.
upkeep. The interior and exterior are in pristine
condition, with no signs of wear and tear. From the
flooring to the fixtures, everything has been maintained
with the highest level of attention.
Spacious & Bright: The home features 2 bedrooms (possibly
of a third if you close the mezzanine), huge bathroom,
large powder room (on the main floor) with large windows
allowing natural light to flood every room.
The open concept layout on the main floor, creates a
welcoming, airy feel throughout the living and dining
spaces, perfect to enjoy time with friends & family. The
large new deck serves as an ideal spot to enjoy a summer
BBQ.
Situated between highways 40 & 20. Close to the new REM
station, public transportation, the EXO train. Close to
everything you could possibly need. Lakeshore hospital,
medical & dental clinics, restaurants, shops, Walmart,
grocery stores, Kirkland library!
Visits start at the open house on Sunday February 2nd at
2:00pm, hope to see you there !
* Square footage based on information gathered from JLR, to
be confirmed with the new Certificate of location.
Inclusions: Dishwasher (not functional), range hood, washer dryer, all permanent light fixtures, all curtains & rods, all blinds, kitchen banquette & 2 matching chairs, wall unit in the living room, hutch in the dining room, sofa, love seat & chair in the basement, hot water tank (rented), garage door opener w/remote, shed w/lawn mover & an assortment of gardening tools, alarm system.
Exclusions : Freezer in workshop
| BUILDING | |
|---|---|
| Type | Two or more storey |
| Style | Attached |
| Dimensions | 0x0 |
| Lot Size | 2672 PC |
| EXPENSES | |
|---|---|
| Energy cost | $ 2260 / year |
| Municipal Taxes (2024) | $ 3017 / year |
| School taxes (2024) | $ 403 / year |
|
ROOM DETAILS |
|||
|---|---|---|---|
| Room | Dimensions | Level | Flooring |
| Hallway | 8.9 x 9.10 P | Ground Floor | Ceramic tiles |
| Kitchen | 9.6 x 14.0 P | Ground Floor | Linoleum |
| Living room | 20.6 x 11.3 P | Ground Floor | Wood |
| Dining room | 7.2 x 8.4 P | Ground Floor | Wood |
| Washroom | 5.6 x 5.4 P | Ground Floor | Ceramic tiles |
| Primary bedroom | 20.9 x 13.6 P | 2nd Floor | Carpet |
| Bedroom | 10.3 x 10.0 P | 2nd Floor | Carpet |
| Bathroom | 10.2 x 11.0 P | 2nd Floor | Ceramic tiles |
| Mezzanine | 10.2 x 11.6 P | 2nd Floor | Carpet |
| Family room | 20.1 x 14.3 P | Basement | Linoleum |
| Laundry room | 10.0 x 9.5 P | Basement | Linoleum |
| Workshop | 10.0 x 11.3 P | Basement | Linoleum |
|
CHARACTERISTICS |
|
|---|---|
| Basement | 6 feet and over, Finished basement |
| Equipment available | Alarm system, Electric garage door, Partially furnished, Private balcony, Private yard, Wall-mounted heat pump |
| Roofing | Asphalt shingles |
| Siding | Brick |
| Proximity | Cegep, Cross-country skiing, Daycare centre, Elementary school, Golf, High school, Highway, Hospital, Other, Park - green area, Public transport, Réseau Express Métropolitain (REM) |
| Window type | Crank handle, Sliding |
| Heating system | Electric baseboard units |
| Heating energy | Electricity |
| Landscaping | Fenced |
| Available services | Fire detector |
| Garage | Fitted, Heated, Single width |
| Topography | Flat |
| Parking | Garage, Outdoor |
| Cupboard | Melamine |
| Sewage system | Municipal sewer |
| Water supply | Municipality |
| Driveway | Plain paving stone |
| Foundation | Poured concrete |
| Windows | PVC |
| Zoning | Residential |
| Bathroom / Washroom | Seperate shower |
| Rental appliances | Water heater |
| Hearth stove | Wood fireplace |