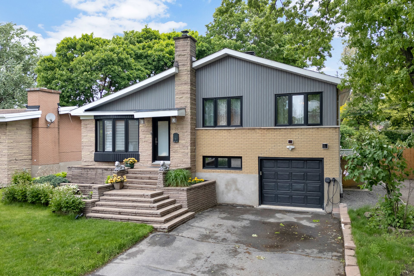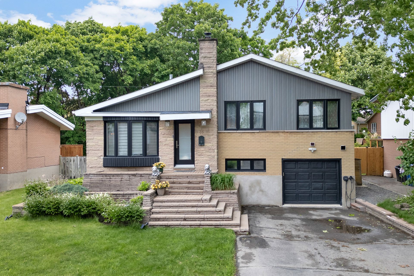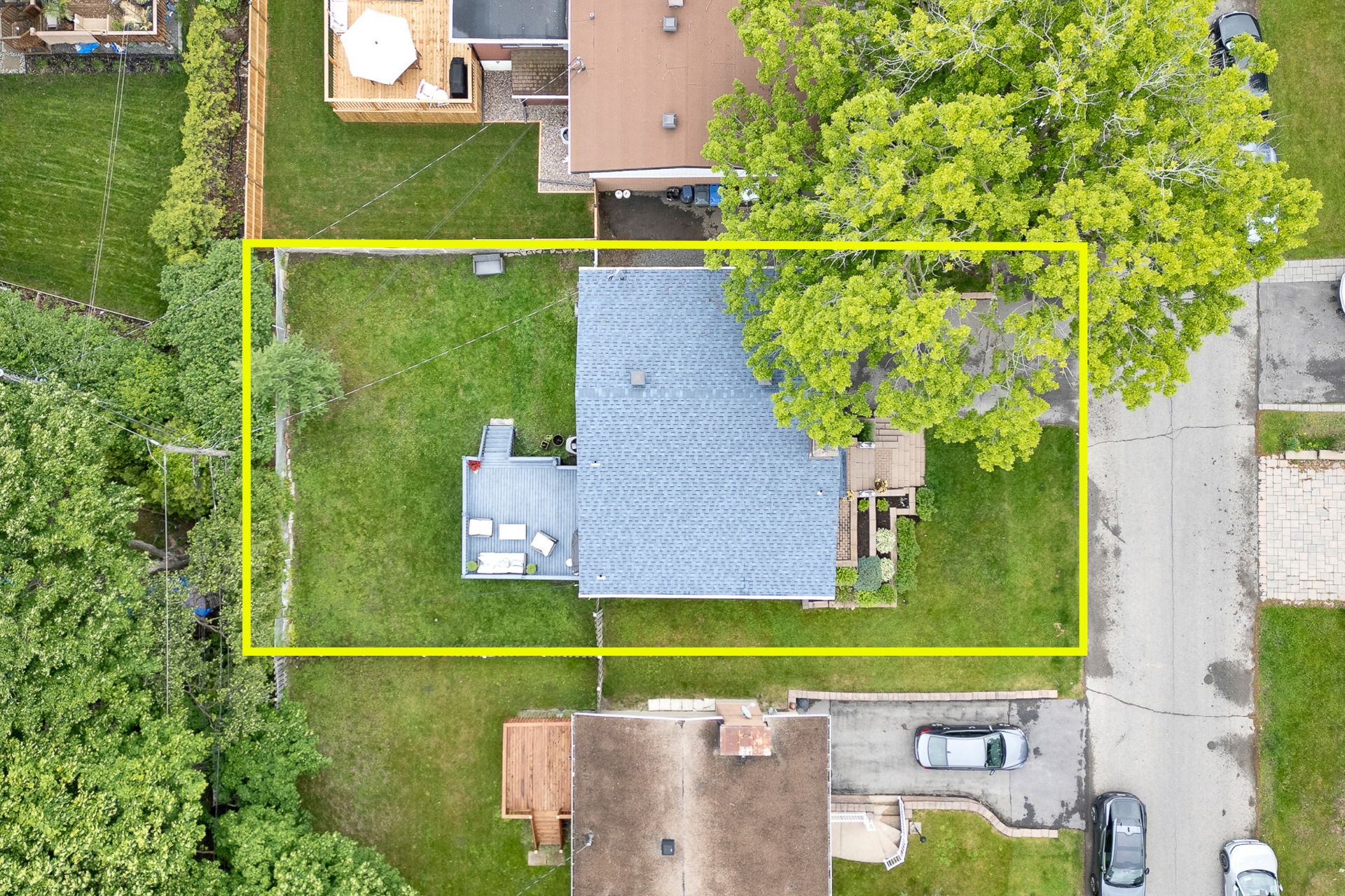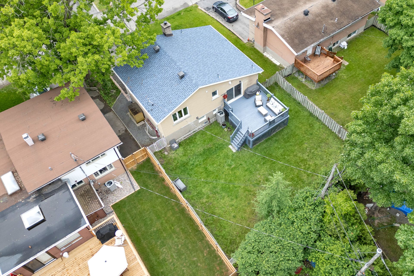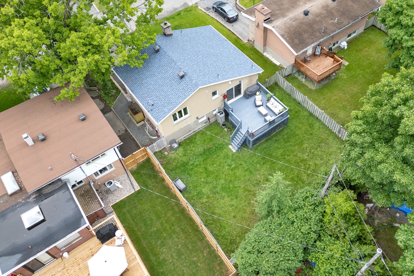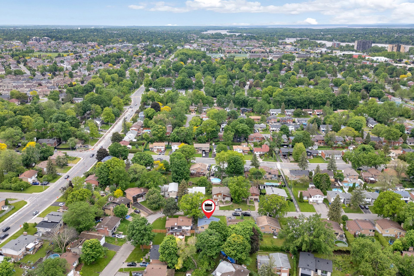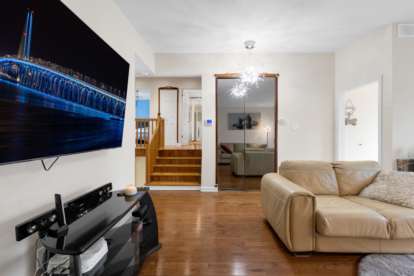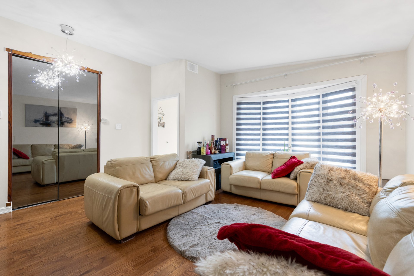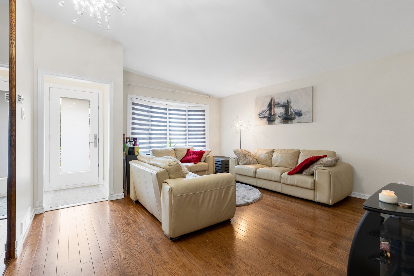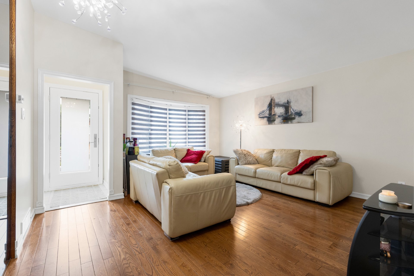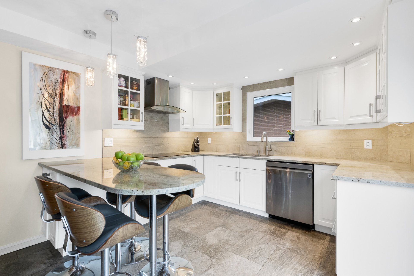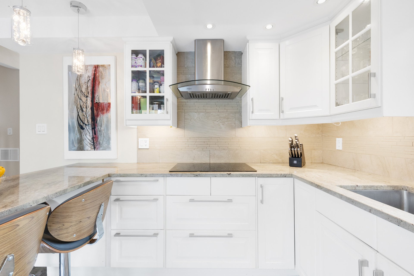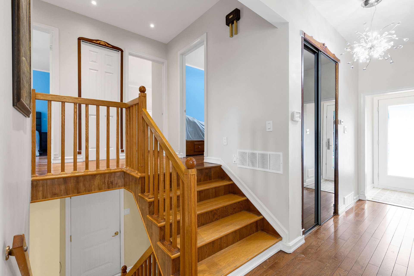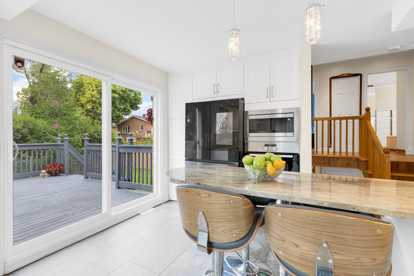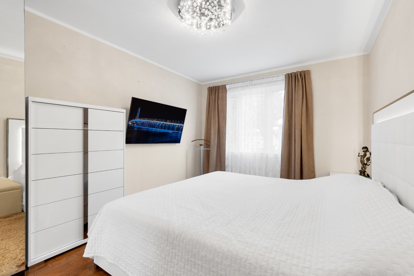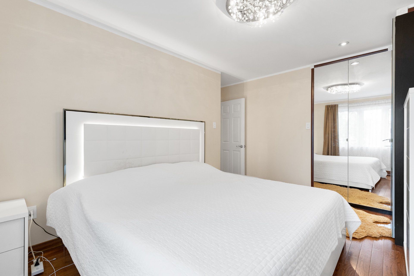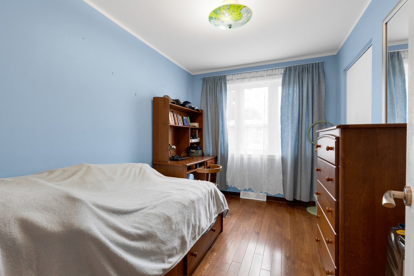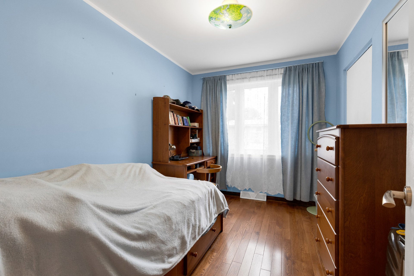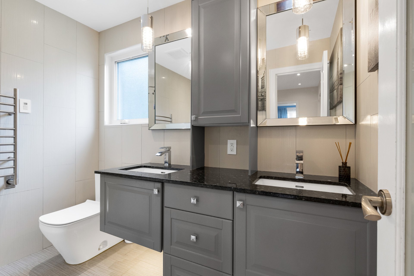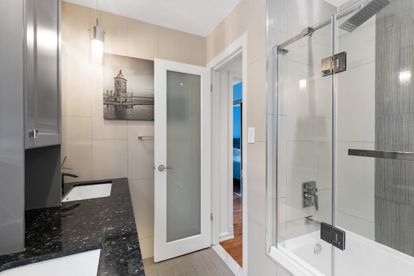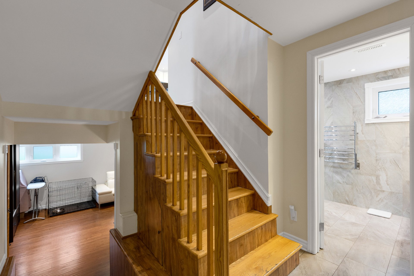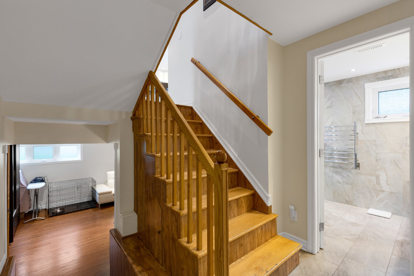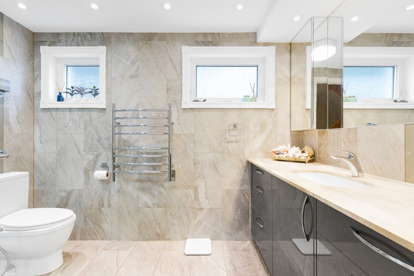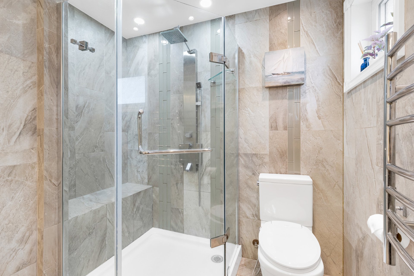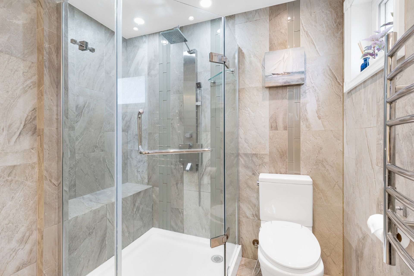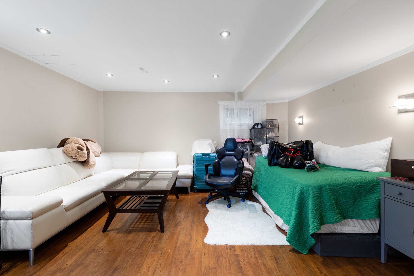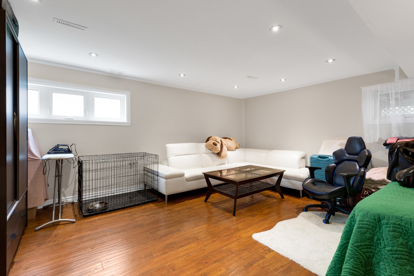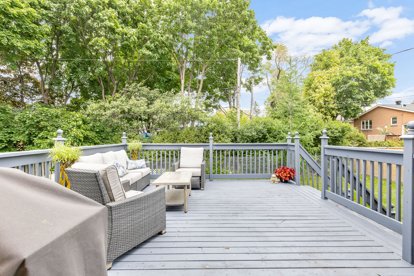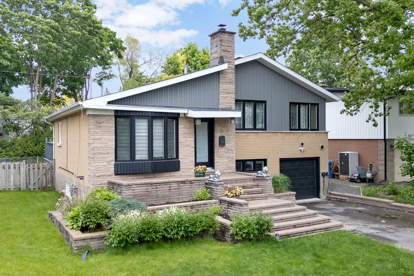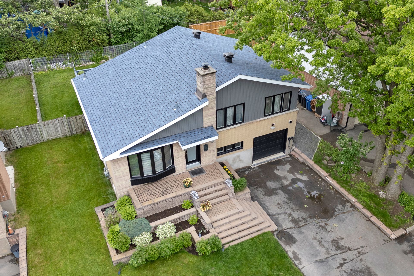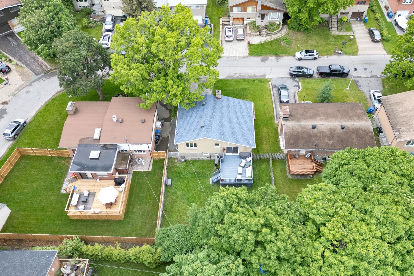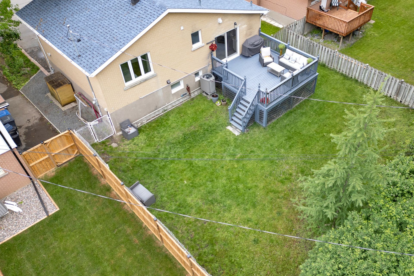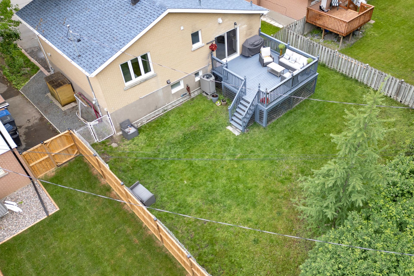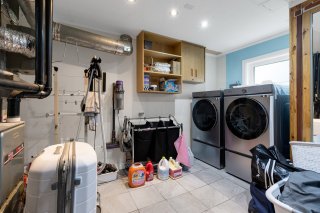35 Rue Elderidge
Dollard-des-Ormeaux, QC H9A
MLS: 21434628
$789,000
4
Bedrooms
2
Baths
0
Powder Rooms
1962
Year Built
Description
Welcome to 35 Elderidge in Dollard-des-Ormeaux! This gorgeous split-level home offers bright living spaces, hardwood floors, a spacious kitchen, and a cozy den with backyard access. Perfect for families, with 4 bedrooms, 2 full bathrooms, a finished basement, garage, and a private yard. Located on a quiet street near parks, schools, and all amenities. A true West Island gem that you don't want to miss!
| BUILDING | |
|---|---|
| Type | Split-level |
| Style | Detached |
| Dimensions | 9.14x11.71 M |
| Lot Size | 511 MC |
| EXPENSES | |
|---|---|
| Municipal Taxes (2025) | $ 4190 / year |
| School taxes (2025) | $ 425 / year |
| ROOM DETAILS | |||
|---|---|---|---|
| Room | Dimensions | Level | Flooring |
| Family room | 15.5 x 17.4 P | Basement | Wood |
| Laundry room | 15.5 x 10.4 P | Basement | Ceramic tiles |
| Home office | 10.6 x 11.4 P | RJ | Wood |
| Other | 7.5 x 7.7 P | RJ | Ceramic tiles |
| Bathroom | 9.7 x 7.2 P | RJ | Ceramic tiles |
| Hallway | 4.1 x 4.0 P | Ground Floor | Ceramic tiles |
| Living room | 15.5 x 17.8 P | Ground Floor | Wood |
| Kitchen | 15.11 x 11.0 P | Ground Floor | Ceramic tiles |
| Primary bedroom | 12.0 x 14.8 P | 2nd Floor | Wood |
| Bedroom | 8.1 x 11.5 P | 2nd Floor | Wood |
| Bedroom | 12.0 x 8.3 P | 2nd Floor | Wood |
| Bathroom | 8.4 x 7.2 P | 2nd Floor | Ceramic tiles |
| Other | 7.5 x 7.7 P | 2nd Floor | Wood |
| CHARACTERISTICS | |
|---|---|
| Basement | 6 feet and over, Finished basement |
| Heating system | Air circulation |
| Driveway | Asphalt |
| Roofing | Asphalt shingles |
| Heating energy | Bi-energy, Electricity, Natural gas |
| Proximity | Bicycle path, Daycare centre, Elementary school, High school, Highway, Park - green area, Public transport, Réseau Express Métropolitain (REM) |
| Equipment available | Central heat pump, Electric garage door |
| Garage | Fitted, Heated |
| Parking | Garage, Outdoor |
| Sewage system | Municipal sewer |
| Water supply | Municipality |
| Foundation | Poured concrete |
| Zoning | Residential |
Matrimonial
Age
Household Income
Age of Immigration
Common Languages
Education
Ownership
Gender
Construction Date
Occupied Dwellings
Employment
Transportation to work
Work Location
Map
Loading maps...
