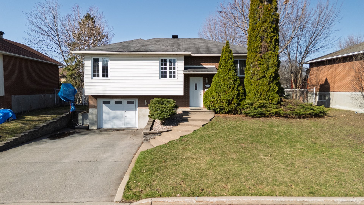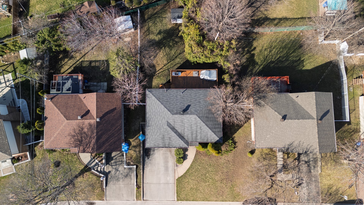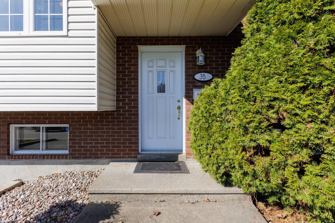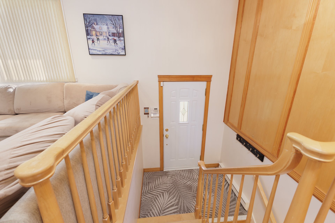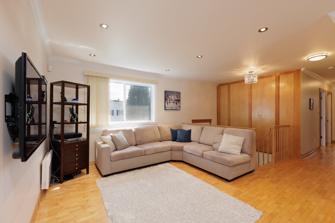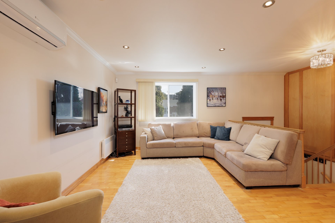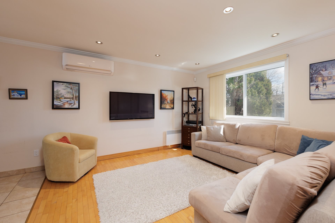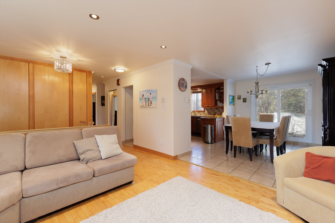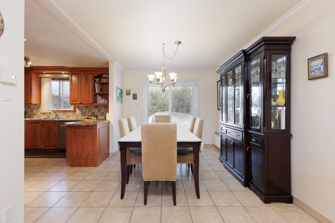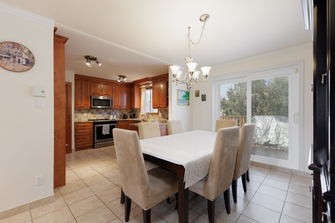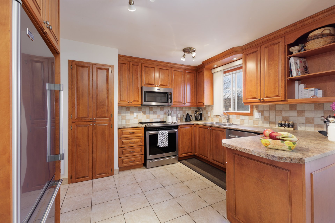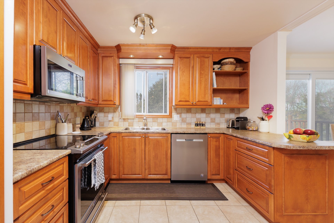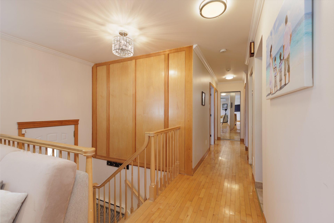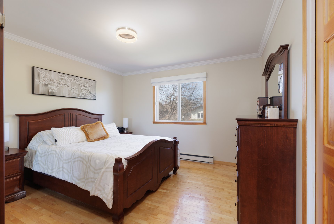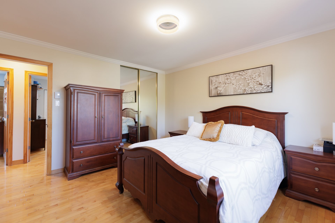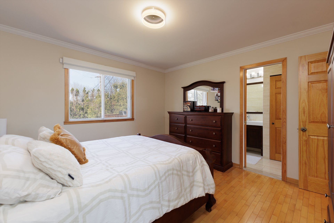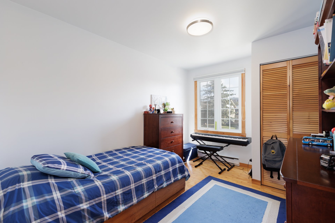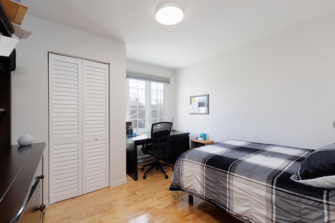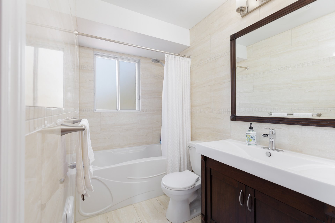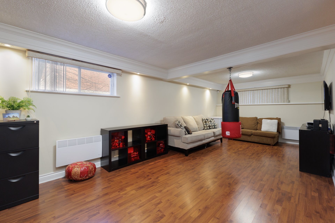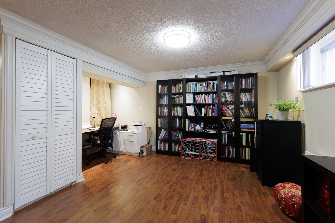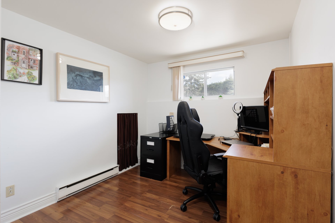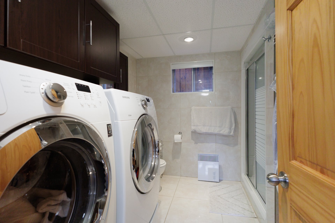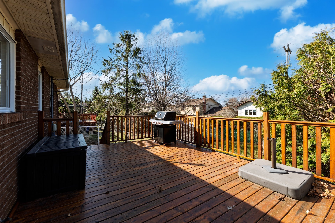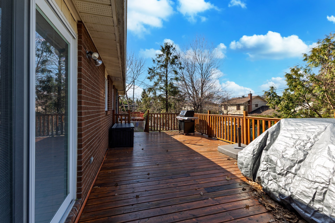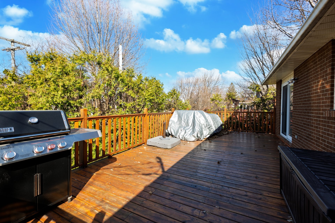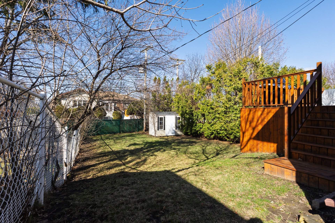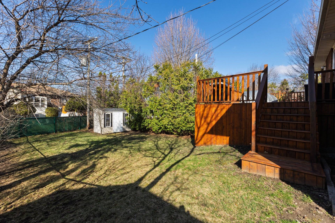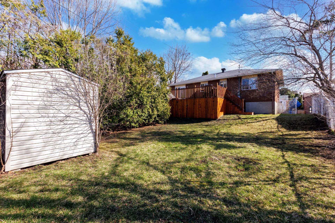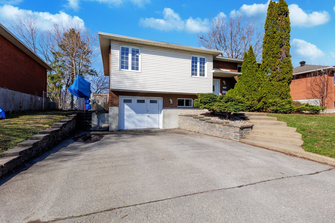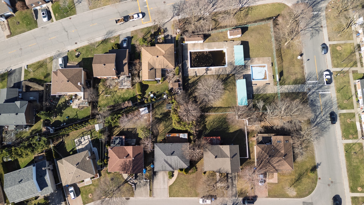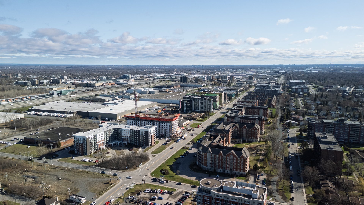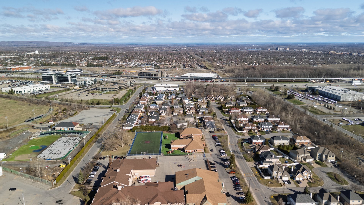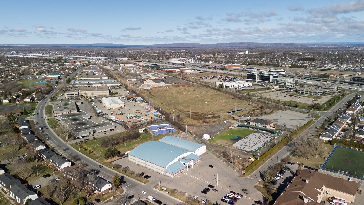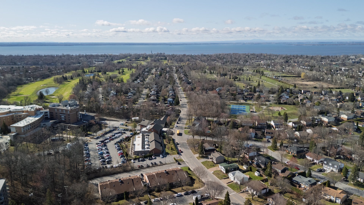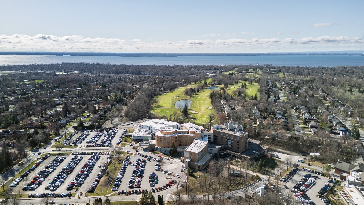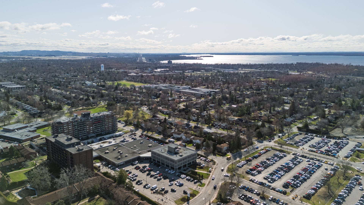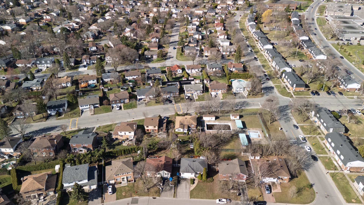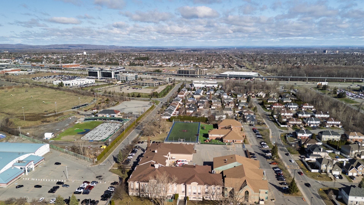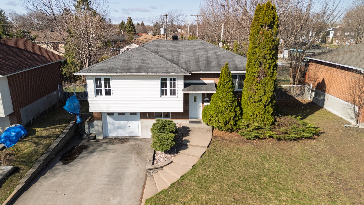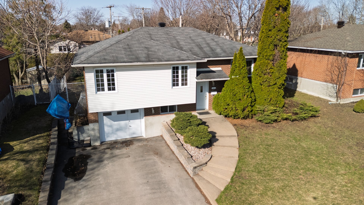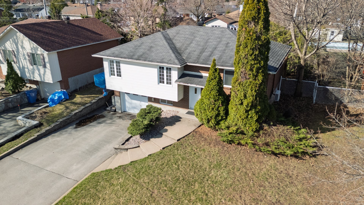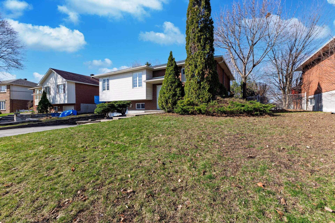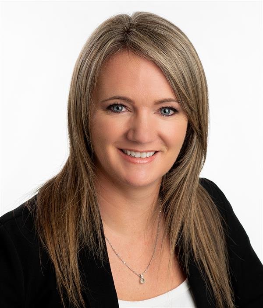35 Rue Nobel
Kirkland, QC H9H
MLS: 9295442
$799,900
4
Bedrooms
2
Baths
0
Powder Rooms
1983
Year Built
Description
Welcome to this meticulously maintained property located in Montreal's prime Kirkland neighborhood, close to all essential services: hospital, elementary and high schools, parks, golf club, shopping, and easy highway access--an ideal location for active families seeking comfort and convenience. This spacious home offers 4 bedrooms and 2 bathrooms. A visit is a must!
As soon as you enter, you'll be greeted by a warm and
functional atmosphere. The bright living room features
recessed lighting and a wall-mounted air conditioner for
optimal comfort in all seasons.
The spacious kitchen offers floor-to-ceiling cabinetry and
opens onto a light-filled dining room with a patio door
leading to a large terrace, perfect for summer meals and
outdoor relaxation.
The ground floor features three bedrooms, including a
master bedroom with direct access to the bathroom, ensuring
privacy and functionality. The bathroom is equipped with a
bathtub and provides a well-designed space for family
living.
The finished basement offers a large, versatile family room
ideal as a games room, office, or home theater. An
additional bedroom and a second bathroom with a separate
shower, washer, and dryer complete this level.
Outside, enjoy a fenced backyard, a spacious deck perfect
for entertaining, a convenient storage shed, and an
attached garage, adding to the comfort and security of this
property.
This home is a great opportunity to establish yourself in a
vibrant, family-friendly neighborhood with good
transportation links--a must-see!
Virtual Visit
| BUILDING | |
|---|---|
| Type | Bungalow |
| Style | Detached |
| Dimensions | 8.24x12.22 M |
| Lot Size | 553.8 MC |
| EXPENSES | |
|---|---|
| Municipal Taxes (2025) | $ 3570 / year |
| School taxes (2024) | $ 470 / year |
| ROOM DETAILS | |||
|---|---|---|---|
| Room | Dimensions | Level | Flooring |
| Living room | 12.2 x 11.9 P | Ground Floor | Wood |
| Dining room | 13.2 x 9.8 P | Ground Floor | Ceramic tiles |
| Kitchen | 10.4 x 12.9 P | Ground Floor | Ceramic tiles |
| Primary bedroom | 12.9 x 12.2 P | Ground Floor | Wood |
| Bedroom | 11.11 x 10.8 P | Ground Floor | Wood |
| Bedroom | 11.11 x 8.11 P | Ground Floor | Wood |
| Bathroom | 10 x 4.10 P | Ground Floor | Ceramic tiles |
| Family room | 11.4 x 24.9 P | Basement | Floating floor |
| Home office | 6.9 x 4 P | Basement | Floating floor |
| Bedroom | 11.8 x 9 P | Basement | Floating floor |
| Bathroom | 9.6 x 6.11 P | Basement | Ceramic tiles |
| Storage | 4 x 6.3 P | Basement | |
| CHARACTERISTICS | |
|---|---|
| Basement | 6 feet and over, Finished basement |
| Bathroom / Washroom | Adjoining to primary bedroom, Seperate shower |
| Siding | Aluminum, Brick |
| Driveway | Asphalt |
| Roofing | Asphalt shingles |
| Proximity | Bicycle path, Cegep, Daycare centre, Elementary school, Golf, High school, Highway, Hospital, Park - green area, Public transport |
| Equipment available | Central vacuum cleaner system installation, Private yard, Wall-mounted air conditioning |
| Heating system | Electric baseboard units |
| Heating energy | Electricity |
| Landscaping | Fenced |
| Garage | Fitted, Single width |
| Topography | Flat |
| Parking | Garage, Outdoor |
| Sewage system | Municipal sewer |
| Water supply | Municipality, With water meter |
| Foundation | Poured concrete |
| Zoning | Residential |
| Cupboard | Wood |
Matrimonial
Age
Household Income
Age of Immigration
Common Languages
Education
Ownership
Gender
Construction Date
Occupied Dwellings
Employment
Transportation to work
Work Location
Map
Loading maps...
