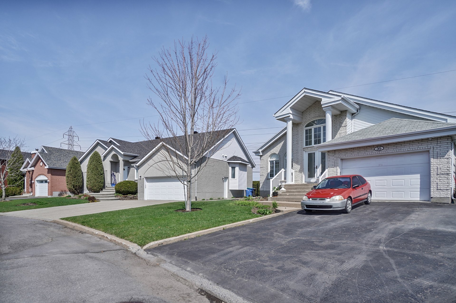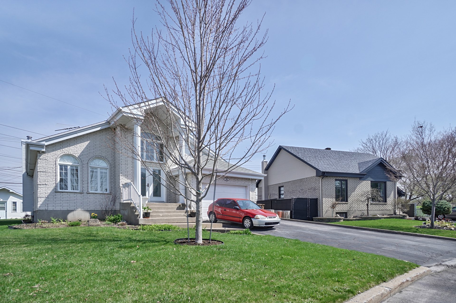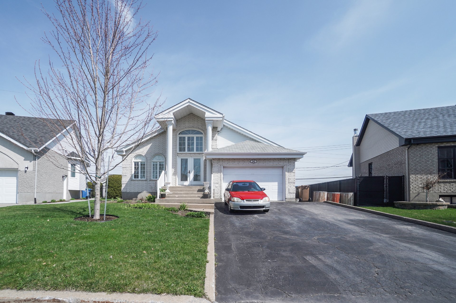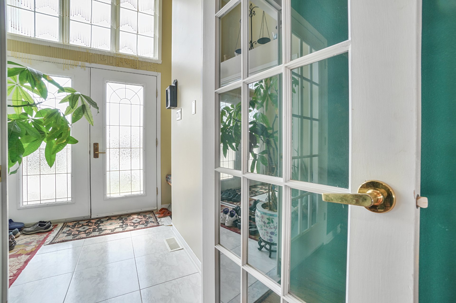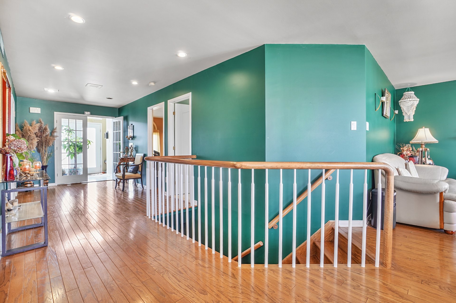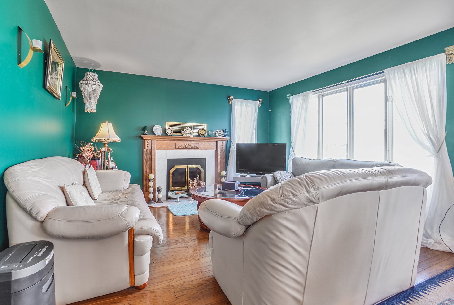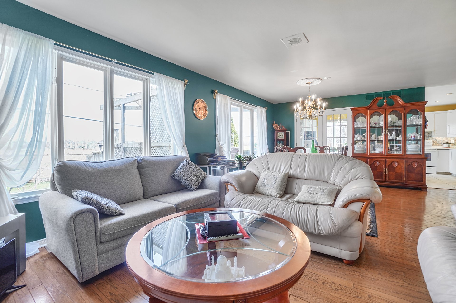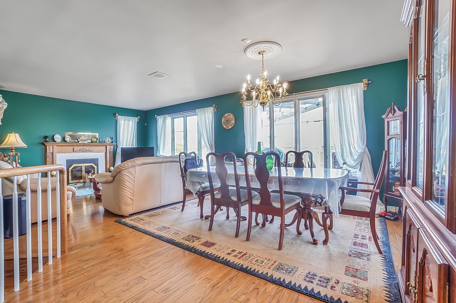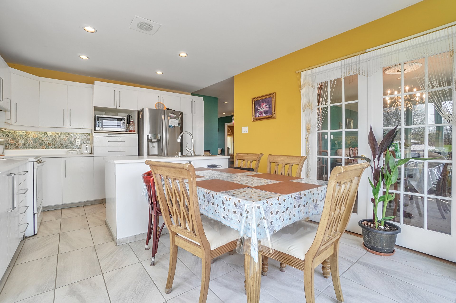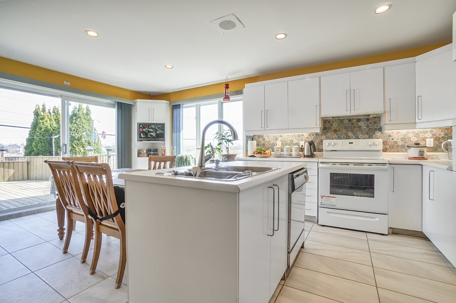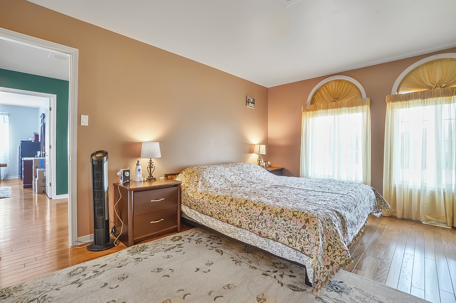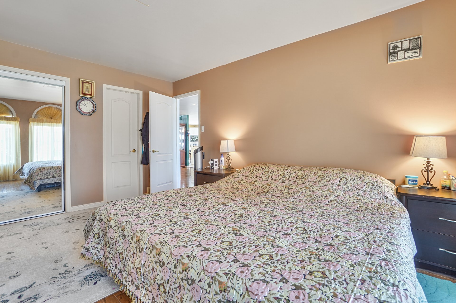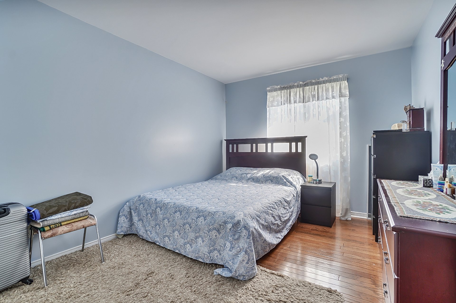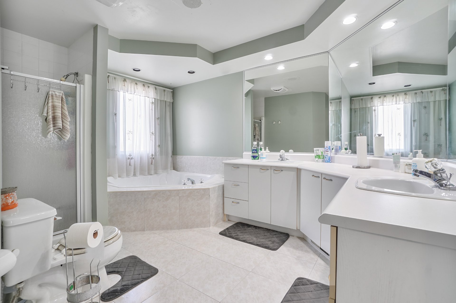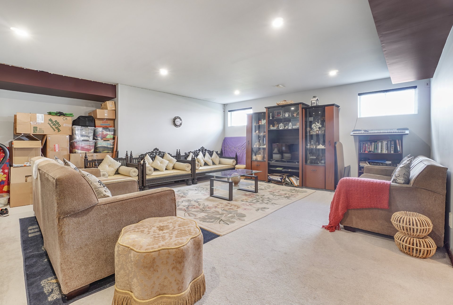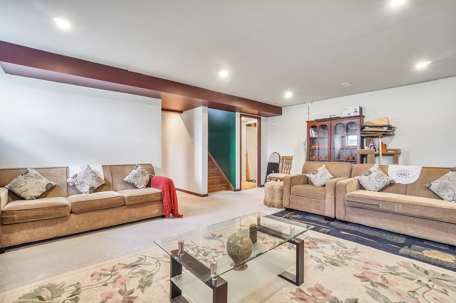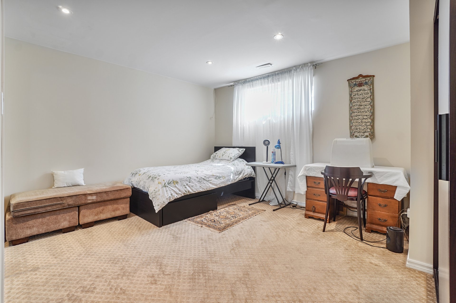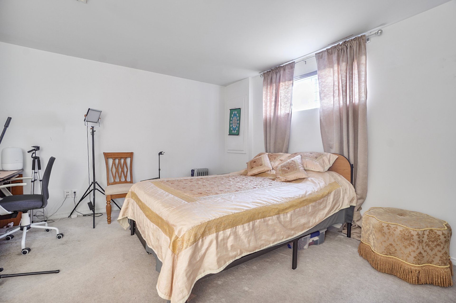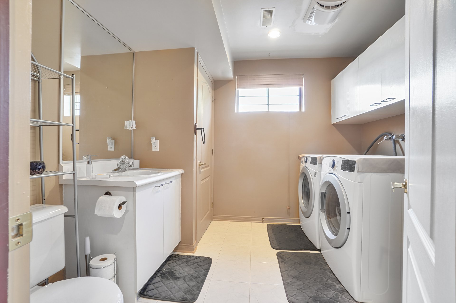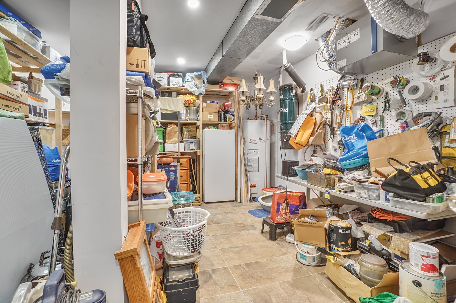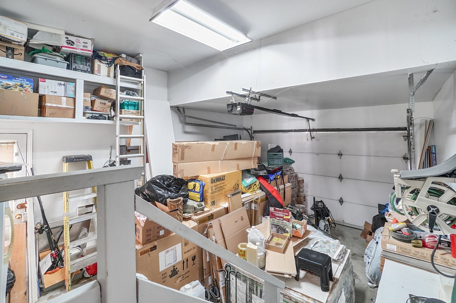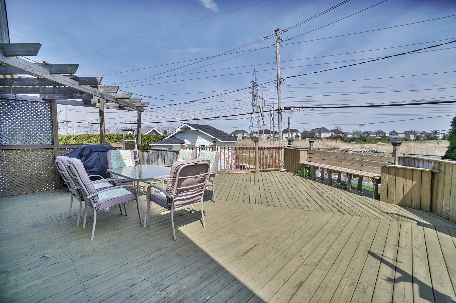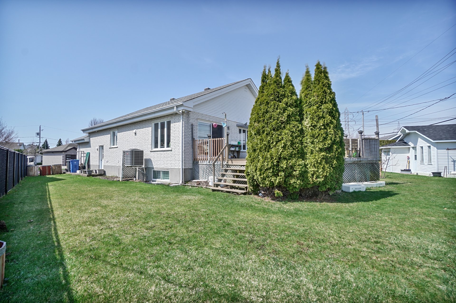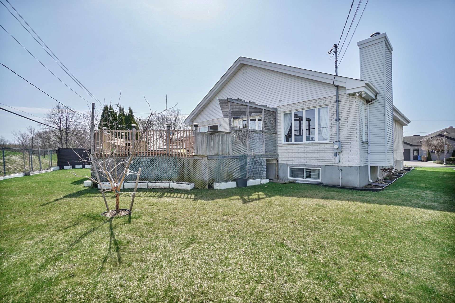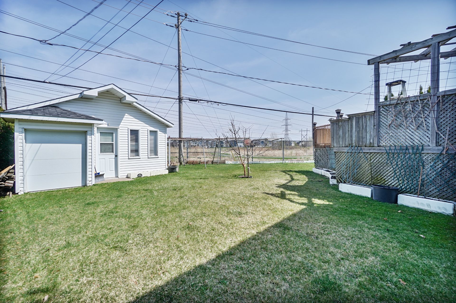35 Rue Picasso
La Prairie, QC J5R
MLS: 11774999
$829,000
4
Bedrooms
1
Baths
1
Powder Rooms
1993
Year Built
Description
Beautiful bungalow in a sought-after area. Closed entrance hall with cathedral ceiling. 2 BDRs on main floor, ensuite bathroom in primary BDR. Living room with wood fireplace. Open-concept kitchen/dining area with patio door to large backyard. Basement: 2 BDRs, family room, powder room with laundry. Attached garage + 4 parking spots. No rear neighbors. Close to schools, college, university, metro, parks, and shops. Price reduced for quick sale.
Superb bungalow in a sought-after area - no rear neighbors!
Discover this magnificent property offering an exceptional
living environment, located in a sought-after neighborhood
close to all amenities: schools, CEGEP, university, parks,
shops, public transit and metro station.
As soon as you enter, you'll be charmed by the vast,
enclosed hall and cathedral ceiling that give a feeling of
space and luminosity. The first floor features two
good-sized bedrooms, including a master bedroom with
en-suite bathroom. The spacious living room with
wood-burning fireplace creates a warm atmosphere, perfect
for family evenings.
The open space between the kitchen and dining room makes
for conviviality and, via a patio door, gives access to a
large, intimate backyard with no rear neighbors - ideal for
enjoying warm weather in peace and quiet.
The fully finished basement includes two additional
bedrooms, a family room and a powder room with laundry
area, offering all the space you need to meet your every
need.
An attached garage and driveway for up to 4 vehicles
complete this turnkey property.
A rare opportunity in a prime location!
Virtual Visit
| BUILDING | |
|---|---|
| Type | Bungalow |
| Style | Detached |
| Dimensions | 0x0 |
| Lot Size | 764.3 MC |
| EXPENSES | |
|---|---|
| Municipal Taxes (2025) | $ 4353 / year |
| School taxes (2024) | $ 1078 / year |
| ROOM DETAILS | |||
|---|---|---|---|
| Room | Dimensions | Level | Flooring |
| Kitchen | 12.0 x 8.4 P | Ground Floor | Linoleum |
| Dining room | 12.0 x 10.6 P | 2nd Floor | Linoleum |
| Living room | 24.0 x 13.3 P | 2nd Floor | Wood |
| Primary bedroom | 15.3 x 12.9 P | Ground Floor | Wood |
| Bedroom | 10.8 x 9.11 P | Ground Floor | Wood |
| Bathroom | 12.9 x 8.10 P | Ground Floor | Ceramic tiles |
| Family room | 20.6 x 16.8 P | Basement | Carpet |
| Bedroom | 13.7 x 13.5 P | Basement | Carpet |
| Bedroom | 14.2 x 13.7 P | Basement | |
| Laundry room | 9.0 x 8.8 P | Basement | Ceramic tiles |
| Storage | 27.10 x 10 P | Basement | Concrete |
| CHARACTERISTICS | |
|---|---|
| Basement | 6 feet and over, Finished basement |
| Bathroom / Washroom | Adjoining to primary bedroom, Seperate shower |
| Heating system | Air circulation |
| Driveway | Asphalt, Double width or more |
| Roofing | Asphalt shingles |
| Garage | Attached, Single width |
| Siding | Brick |
| Proximity | Cegep, Daycare centre, Elementary school, Golf, High school, Highway, Park - green area, Public transport, Réseau Express Métropolitain (REM), University |
| Equipment available | Central air conditioning, Central heat pump, Central vacuum cleaner system installation, Electric garage door, Other, Ventilation system |
| Window type | Crank handle, French window |
| Heating energy | Electricity |
| Landscaping | Fenced, Landscape |
| Topography | Flat |
| Parking | Garage, Outdoor |
| Sewage system | Municipal sewer |
| Water supply | Municipality |
| Distinctive features | No neighbours in the back |
| Foundation | Poured concrete |
| Windows | PVC |
| Zoning | Residential |
| Hearth stove | Wood fireplace |
Matrimonial
Age
Household Income
Age of Immigration
Common Languages
Education
Ownership
Gender
Construction Date
Occupied Dwellings
Employment
Transportation to work
Work Location
Map
Loading maps...
