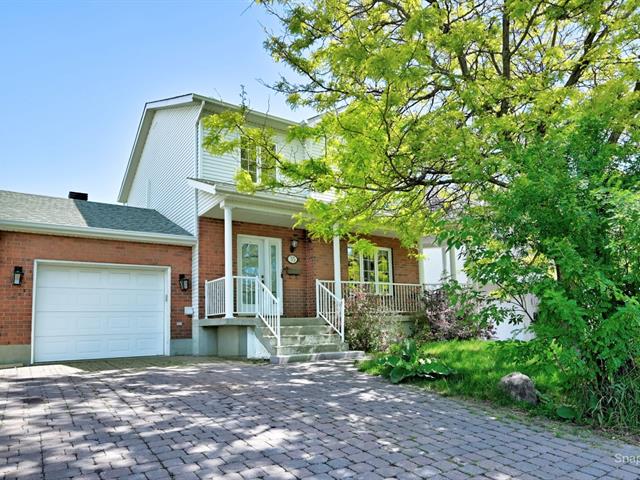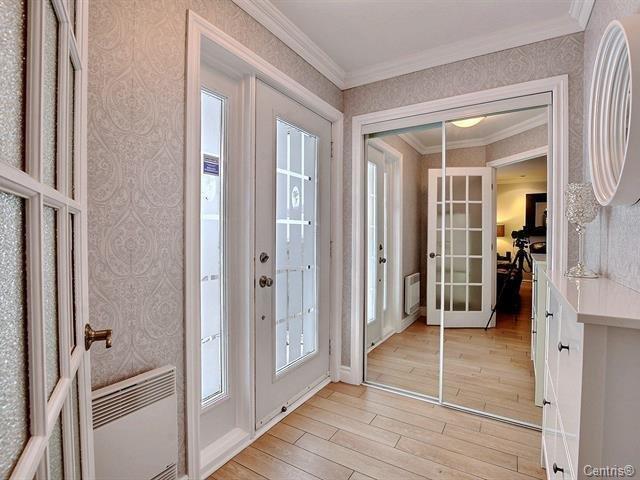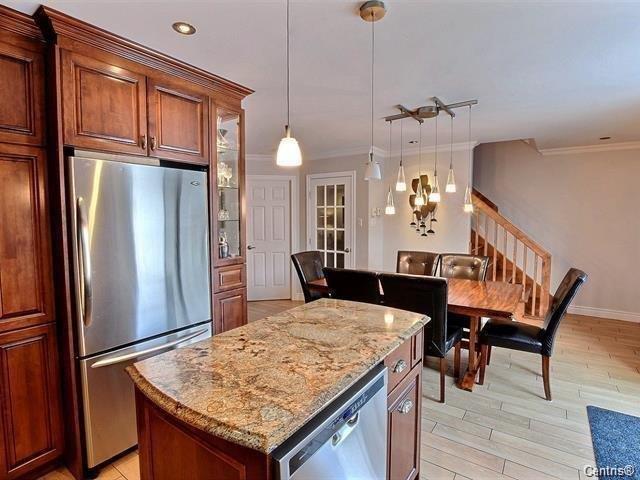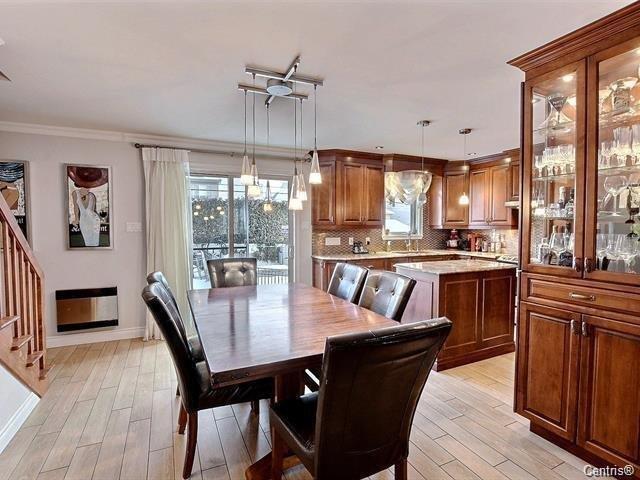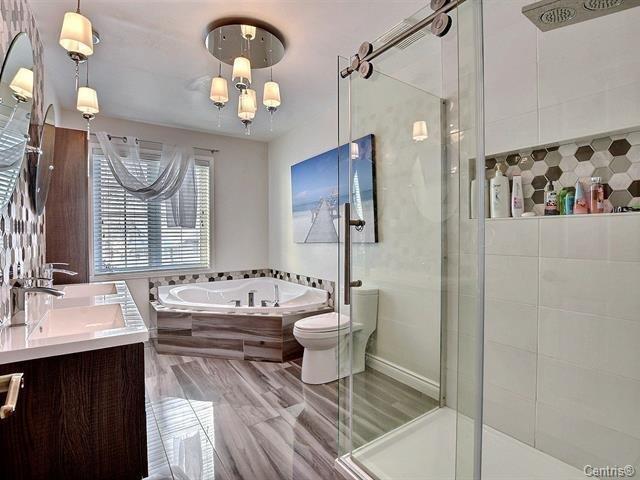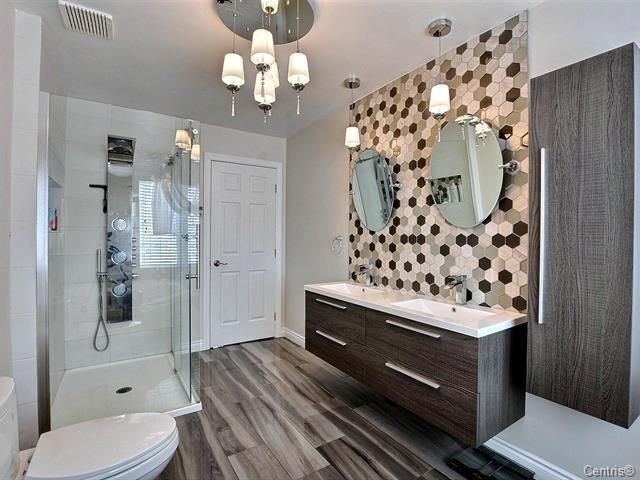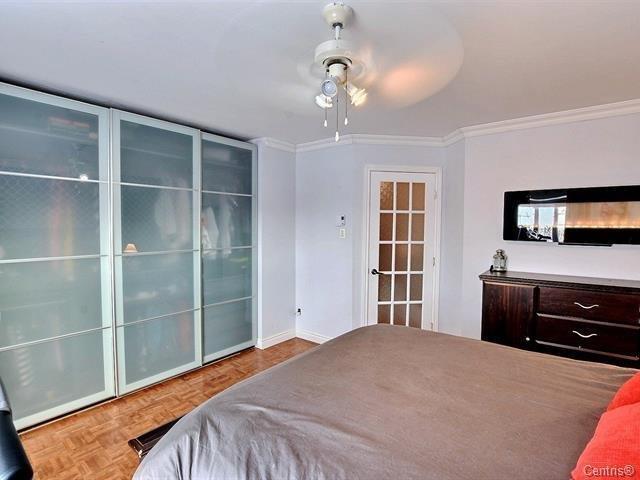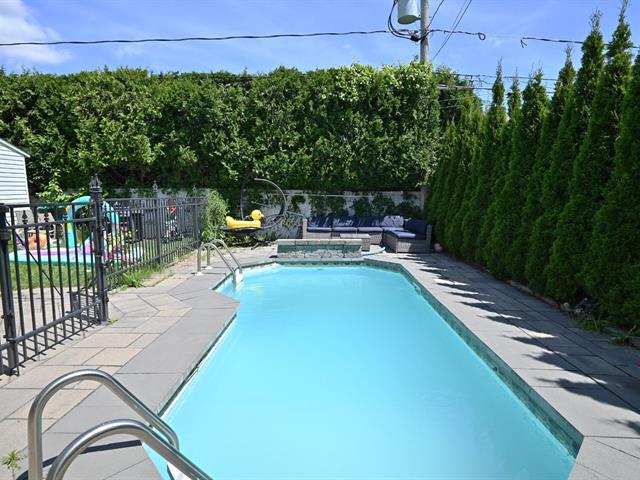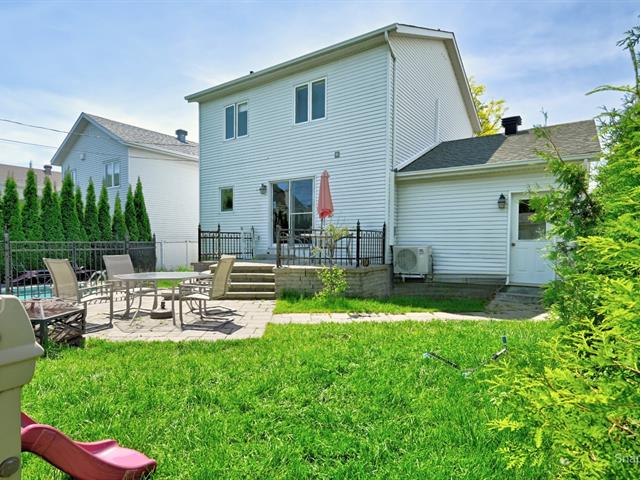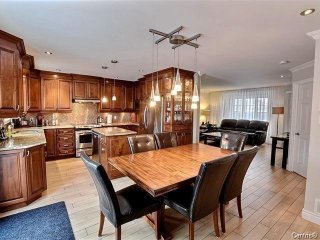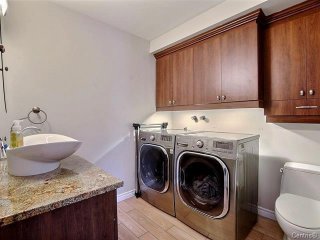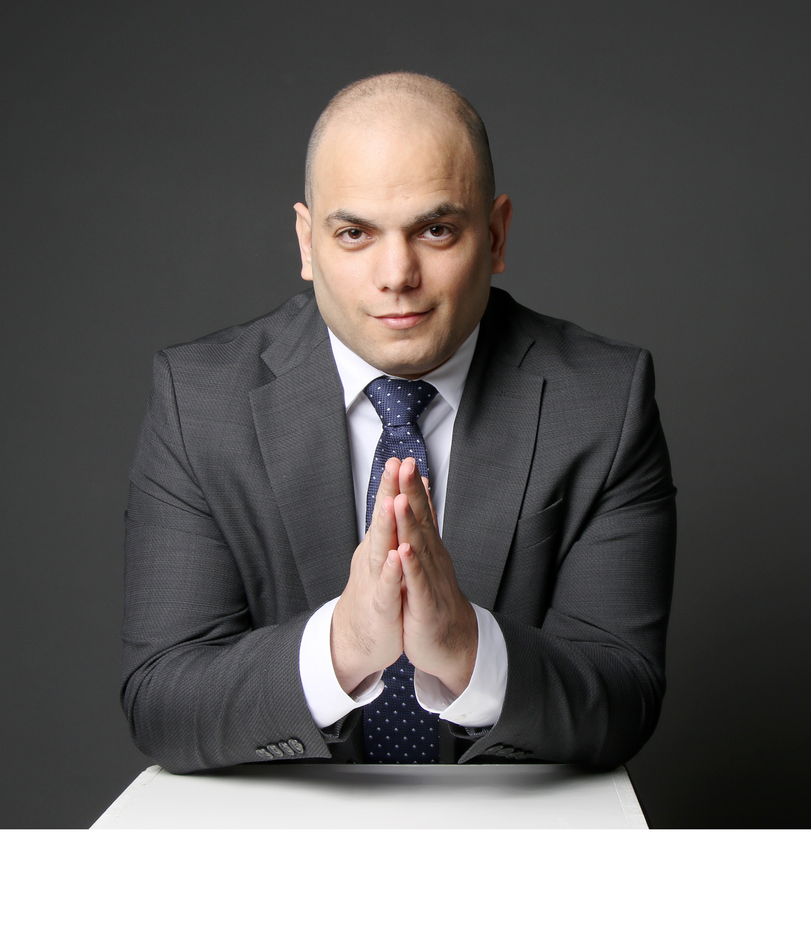35 Rue du Verdier
Repentigny (Repentigny), QC J5Y
MLS: 26376599
4
Bedrooms
2
Baths
1
Powder Rooms
1999
Year Built
Description
Welcome to 35 rue Verdier, Repentigny. This charming renovated house awaits you in a quiet and family-friendly neighborhood at the heart of Repentigny. Offering 4 bedrooms, 2 bathrooms, and a spacious living area, it features a modern kitchen, perfectly designed to meet your needs. The property also includes a large family room providing ample storage space. Relax in the beautiful backyard with an in-ground pool, perfect for family leisure time. An exceptional opportunity to settle in a peaceful and family-oriented neighborhood.
Roof redone in 2012.
Water heater replaced in 2018.
Some doors and windows were changed in 2010.
This property stands out due to its spacious rooms.
Closed entrance hall for increased comfort.
Large living room adorned with a stone wall.
The kitchen is stunning. RENOVATED in 2010 with wooden
cabinets and a practical island. It offers ample workspace.
Upstairs, a renovated bathroom with a ceramic shower. Four
good-sized bedrooms.
The basement features a large family room, an additional
bathroom, one bedroom and plenty of storage space, offering
unmatched potential.
Floating floor installed in 2018 and a wood-burning
fireplace for a cozy atmosphere. Additionally, an
exceptional backyard with a recently heated in-ground pool,
as well as a paved layout. Ample paved parking space for 4
cars.
| BUILDING | |
|---|---|
| Type | Two or more storey |
| Style | Detached |
| Dimensions | 30.9x37.2 P |
| Lot Size | 4999.83 PC |
| EXPENSES | |
|---|---|
| Municipal Taxes (2023) | $ 3683 / year |
| School taxes (2023) | $ 314 / year |
| ROOM DETAILS | |||
|---|---|---|---|
| Room | Dimensions | Level | Flooring |
| Kitchen | 12.8 x 8 P | Ground Floor | Ceramic tiles |
| Dining room | 15 x 11 P | Ground Floor | Ceramic tiles |
| Living room | 16 x 15 P | Ground Floor | Ceramic tiles |
| Hallway | 8 x 5 P | Ground Floor | Ceramic tiles |
| Washroom | 8.6 x 7.7 P | Ground Floor | Ceramic tiles |
| Primary bedroom | 14.3 x 12.10 P | 2nd Floor | Parquetry |
| Bedroom | 11.4 x 9 P | 2nd Floor | Parquetry |
| Bedroom | 14 x 10 P | 2nd Floor | Parquetry |
| Bathroom | 13.3 x 7.5 P | 2nd Floor | Ceramic tiles |
| Family room | 10 x 8 P | Basement | Floating floor |
| Playroom | 19 x 12 P | Basement | Floating floor |
| Bathroom | 6.9 x 6.5 P | Basement | Ceramic tiles |
| Kitchen | 8 x 5 P | Basement | Concrete |
| Bedroom | 12 x 8 P | Basement | Floating floor |
| CHARACTERISTICS | |
|---|---|
| Basement | 6 feet and over, Finished basement |
| Windows | Aluminum, PVC |
| Roofing | Asphalt shingles |
| Garage | Attached, Heated, Single width |
| Proximity | Bicycle path, Daycare centre, Elementary school, Golf, High school, Highway, Park - green area, Public transport |
| Siding | Brick |
| Equipment available | Central vacuum cleaner system installation, Electric garage door, Ventilation system, Wall-mounted heat pump |
| Window type | Crank handle, French window, Sliding |
| Heating system | Electric baseboard units |
| Heating energy | Electricity |
| Landscaping | Fenced, Landscape |
| Topography | Flat |
| Parking | Garage, Outdoor |
| Pool | Inground |
| Sewage system | Municipal sewer |
| Water supply | Municipality, With water meter |
| Driveway | Plain paving stone |
| Foundation | Poured concrete |
| Zoning | Residential |
| Bathroom / Washroom | Seperate shower |
| Cupboard | Wood |
| Hearth stove | Wood fireplace |
Matrimonial
Age
Household Income
Age of Immigration
Common Languages
Education
Ownership
Gender
Construction Date
Occupied Dwellings
Employment
Transportation to work
Work Location
Map
Loading maps...
