355 Rue St Viateur, Granby, QC J2G5T2 $369,000

Frontage
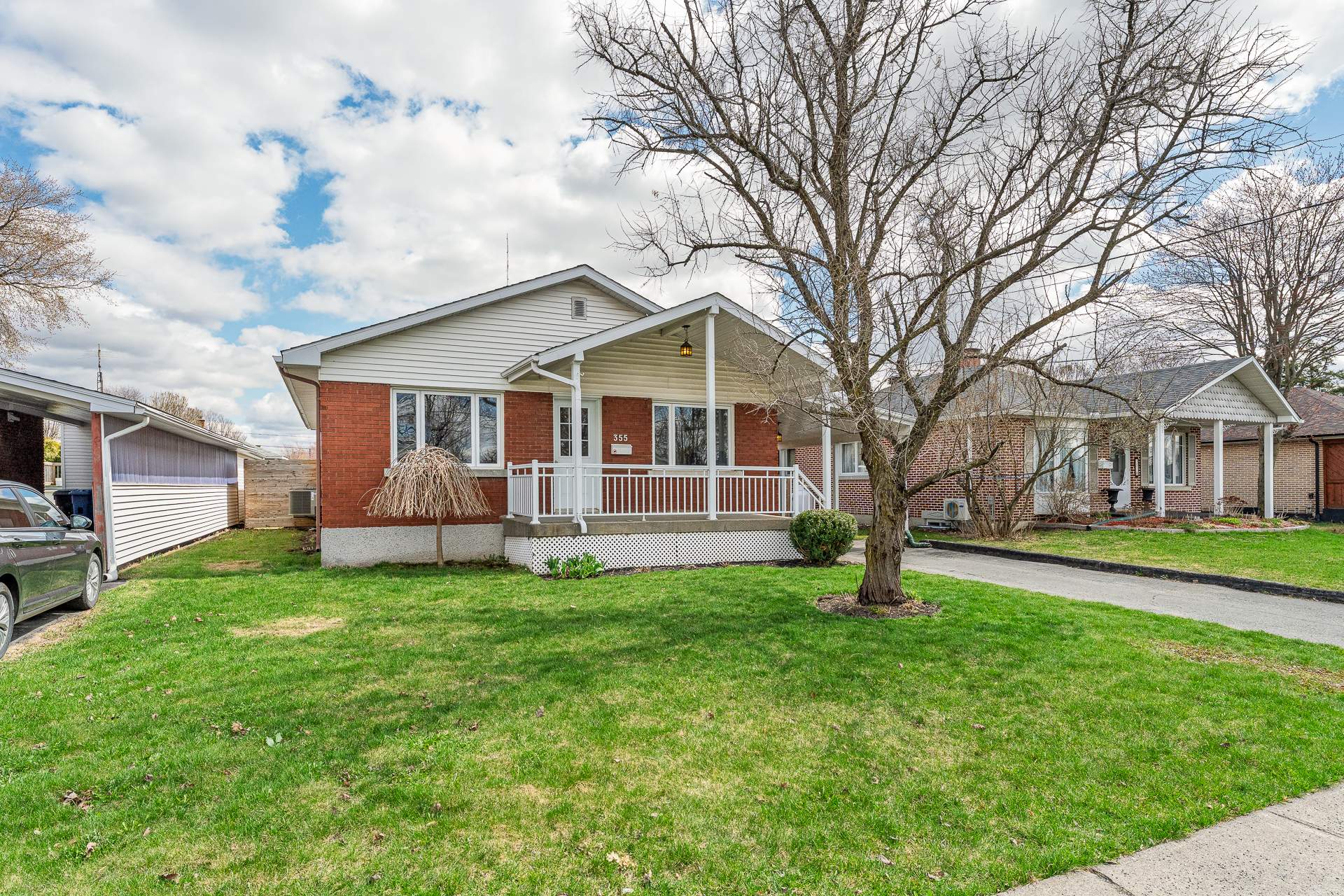
Frontage
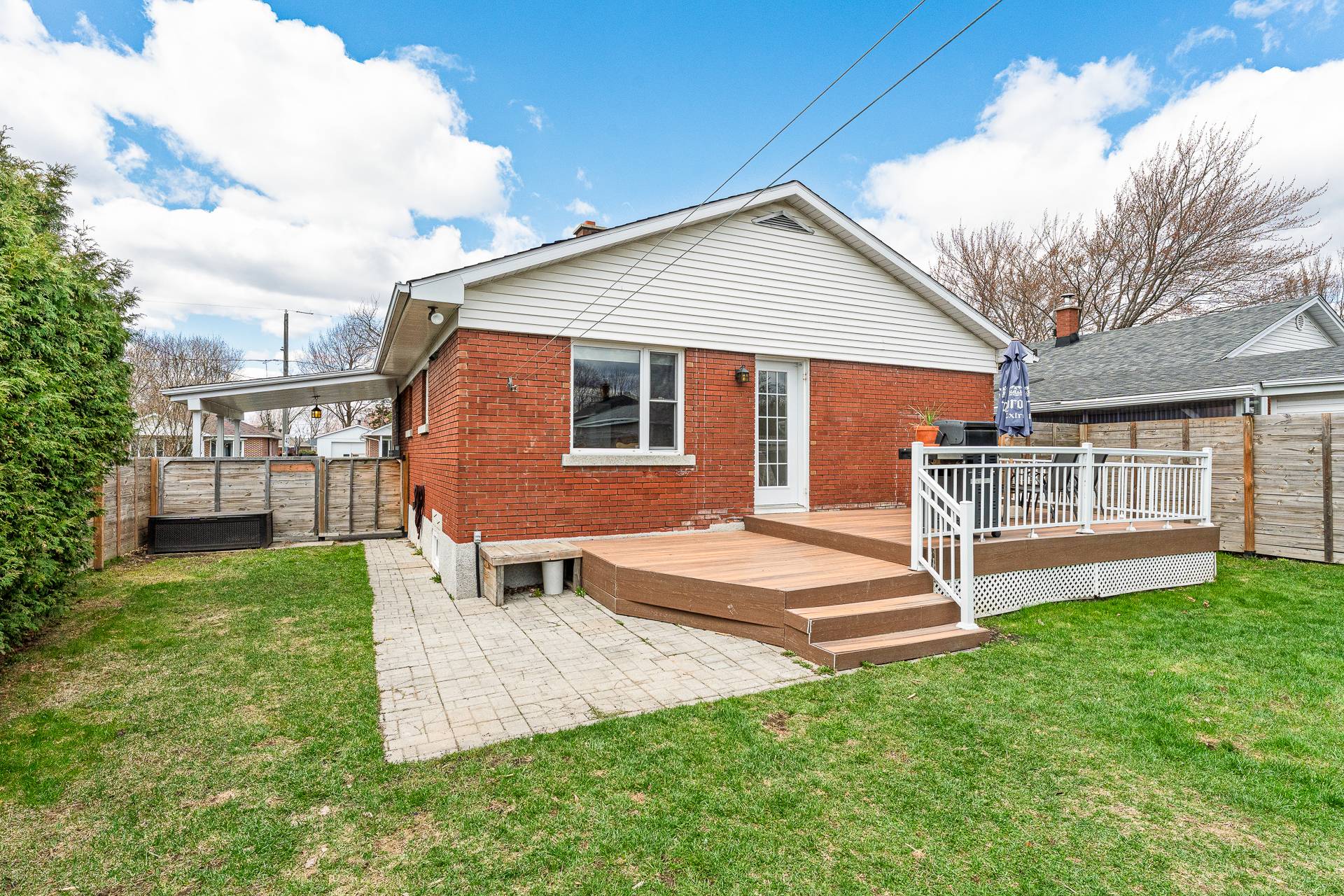
Back facade

Land/Lot
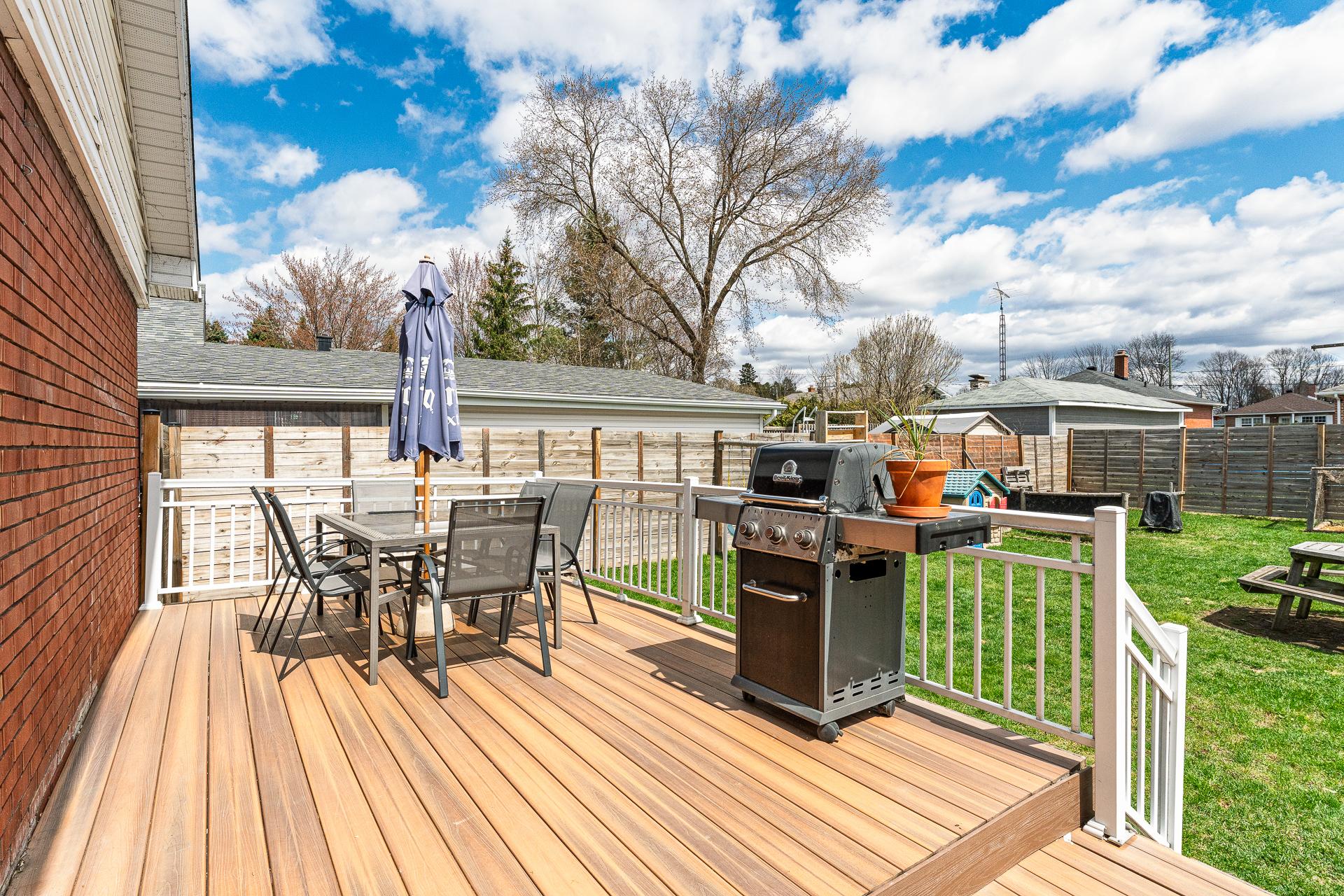
Balcony
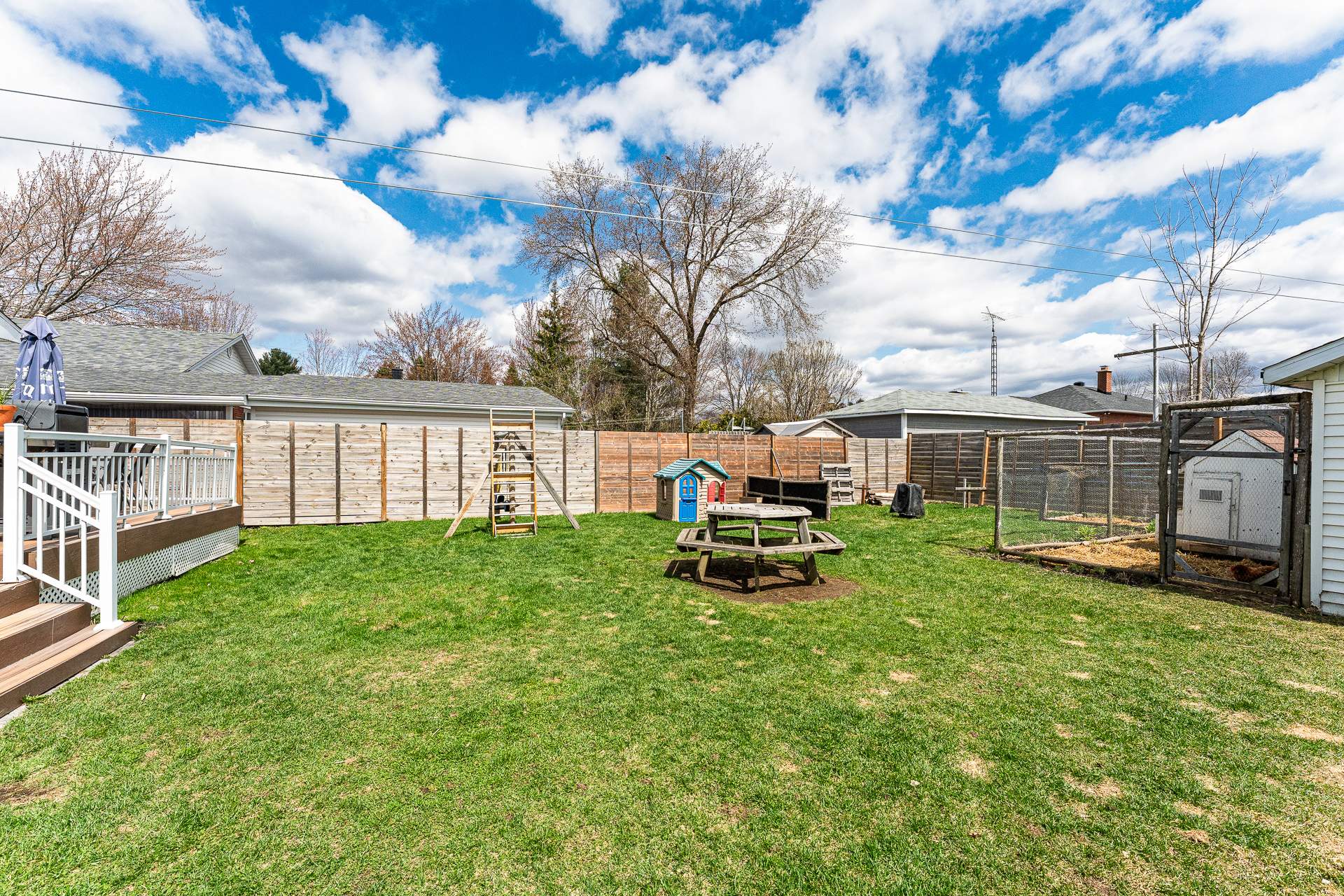
Land/Lot
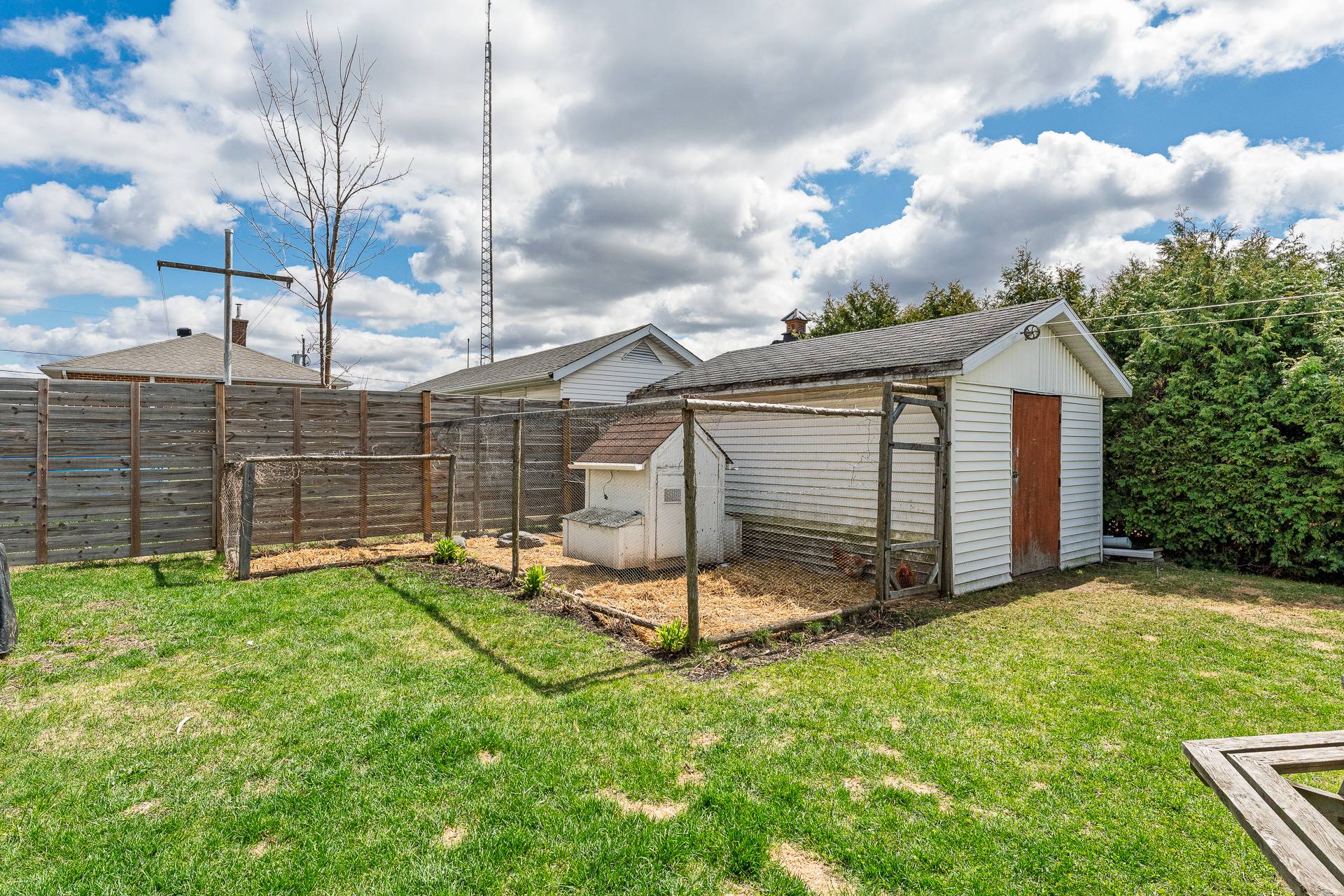
Land/Lot
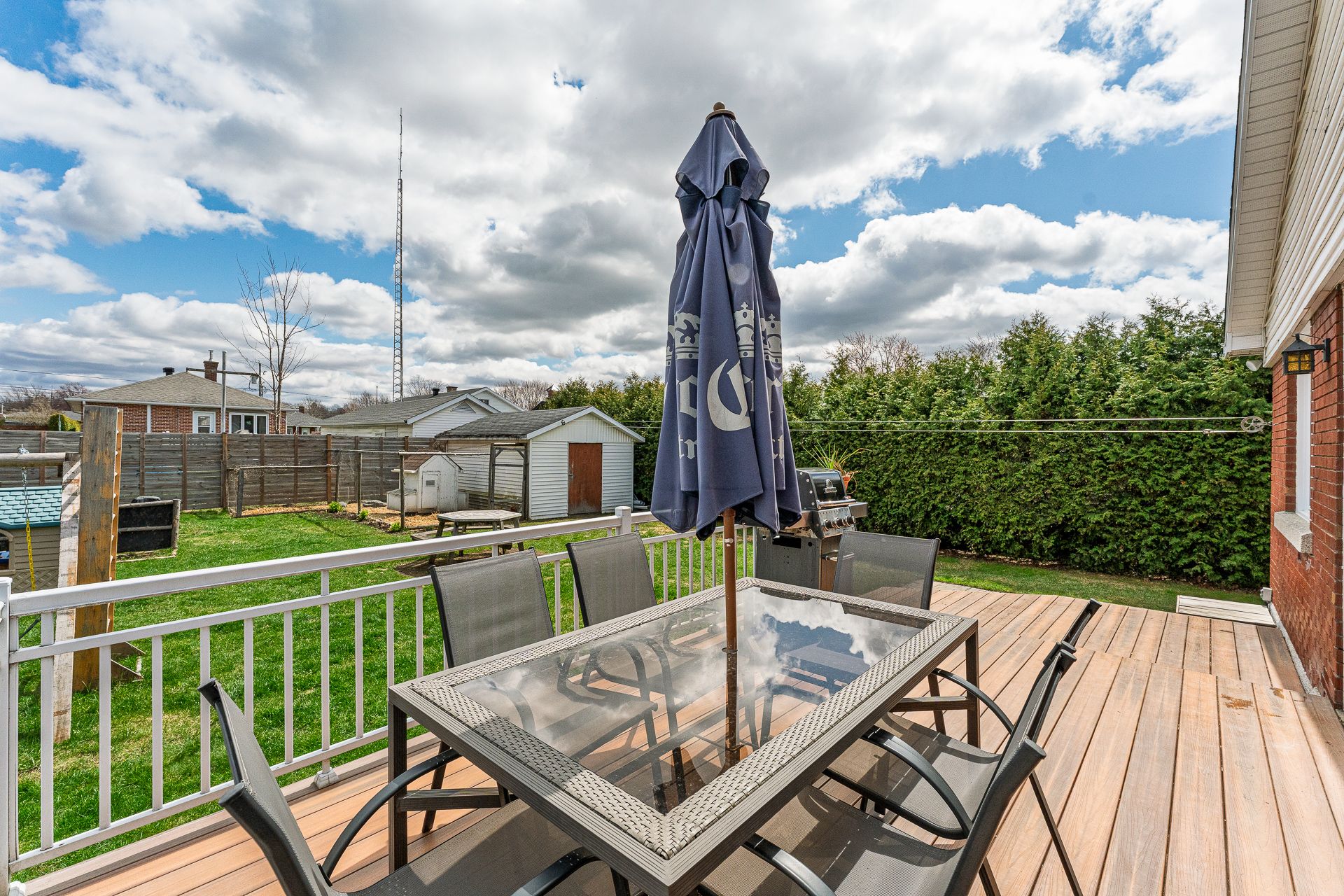
Balcony
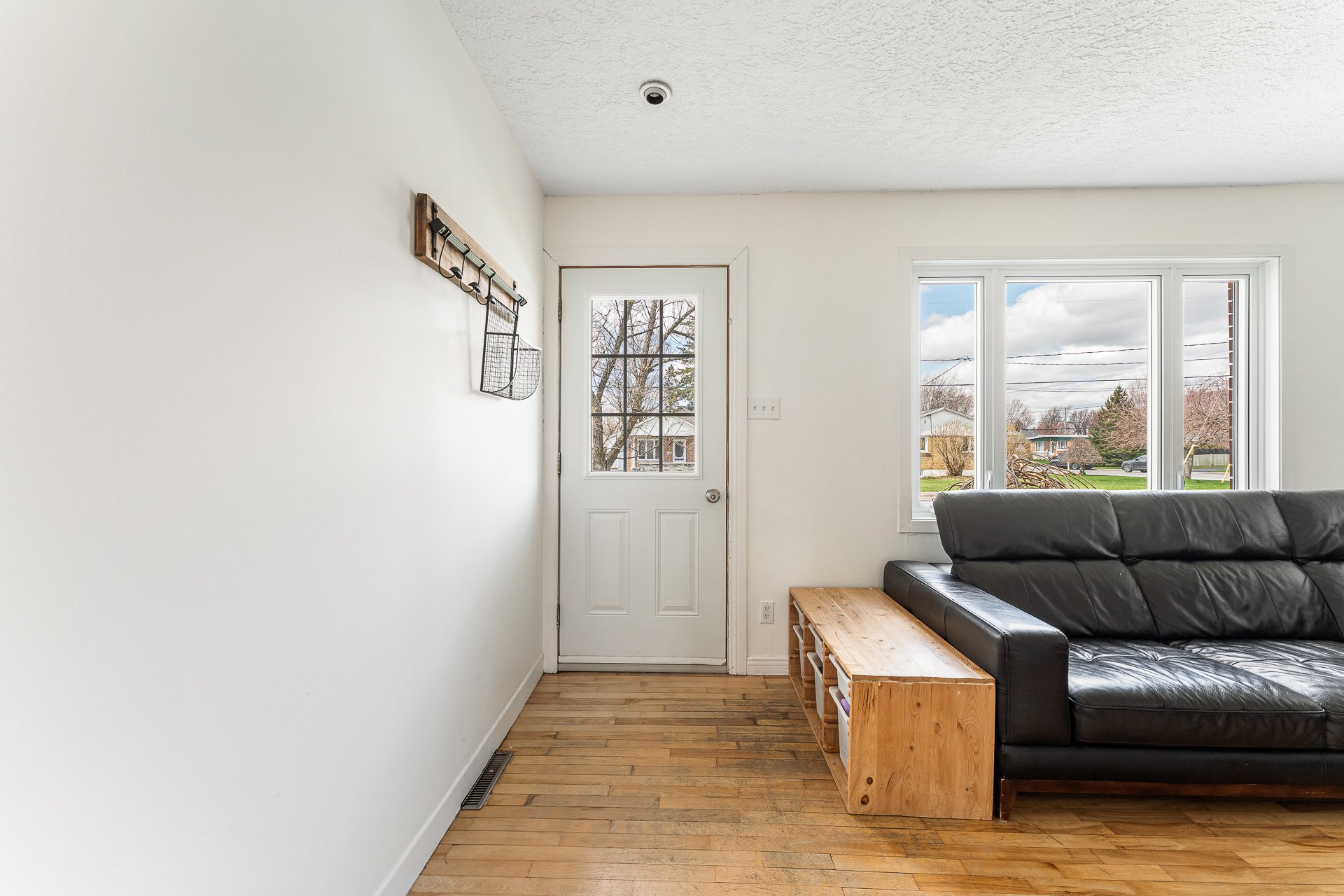
Hallway
|
|
Sold
Description
Charming all-brick bungalow in the heart of a peaceful, homogeneous neighborhood! Offering 3 bedrooms, 2 full bathrooms, a finished basement with office (or possible 4th bedroom) and a large family room. This property will meet all your needs. Intimate, fenced backyard, large balcony to enjoy summer. Prime location, close to schools, Granby hospital and essential services. A rare gem that's waiting to be discovered!
Located in a sought-after, peaceful area of Granby, this
property is ideal for a fulfilling family life. The
neighborhood is renowned for its tranquility, homogeneity
and friendly atmosphere. Just steps away, you'll find
several schools, daycares and parks, perfect for young
families.
The house has been meticulously maintained over the years.
It offers three bedrooms (possibility of a 4th), two full
bathrooms and an almost fully finished basement, ideal for
shared moments. The fenced backyard, large balcony and
landscaping add to the comfort of living.
Close proximity to the hospital, grocery stores,
restaurants, pharmacies and other essential services makes
everyday life easier. A safe, convenient and pleasant
environment. Perfect for watching your family grow in peace!
property is ideal for a fulfilling family life. The
neighborhood is renowned for its tranquility, homogeneity
and friendly atmosphere. Just steps away, you'll find
several schools, daycares and parks, perfect for young
families.
The house has been meticulously maintained over the years.
It offers three bedrooms (possibility of a 4th), two full
bathrooms and an almost fully finished basement, ideal for
shared moments. The fenced backyard, large balcony and
landscaping add to the comfort of living.
Close proximity to the hospital, grocery stores,
restaurants, pharmacies and other essential services makes
everyday life easier. A safe, convenient and pleasant
environment. Perfect for watching your family grow in peace!
Inclusions: Lighting, shed, blinds, henhouse, rods, curtains.
Exclusions : N/A
| BUILDING | |
|---|---|
| Type | Bungalow |
| Style | Detached |
| Dimensions | 40.2x20.8 P |
| Lot Size | 589.93 MC |
| EXPENSES | |
|---|---|
| Municipal Taxes (2025) | $ 2179 / year |
| School taxes (2025) | $ 165 / year |
|
ROOM DETAILS |
|||
|---|---|---|---|
| Room | Dimensions | Level | Flooring |
| Kitchen | 14.4 x 14.10 P | Ground Floor | Ceramic tiles |
| Living room | 14.7 x 13.6 P | Ground Floor | Wood |
| Primary bedroom | 12 x 11.2 P | Ground Floor | Wood |
| Bedroom | 10.10 x 10.4 P | Ground Floor | Wood |
| Bedroom | 10.10 x 9.4 P | Ground Floor | Wood |
| Bathroom | 11.2 x 5.9 P | Ground Floor | Tiles |
| Family room | 25.6 x 23 P | Basement | Floating floor |
| Home office | 12.1 x 10.9 P | Basement | Flexible floor coverings |
| Bathroom | 14.9 x 7 P | Basement | Tiles |
| Other | 14.7 x 14.2 P | Basement | Concrete |
|
CHARACTERISTICS |
|
|---|---|
| Basement | 6 feet and over, Partially finished |
| Heating system | Air circulation |
| Driveway | Asphalt |
| Roofing | Asphalt shingles |
| Carport | Attached |
| Siding | Brick |
| Equipment available | Central heat pump, Central vacuum cleaner system installation |
| Window type | Crank handle |
| Proximity | Daycare centre, Elementary school, High school, Park - green area |
| Heating energy | Electricity |
| Landscaping | Fenced |
| Parking | In carport, Outdoor |
| Sewage system | Municipal sewer |
| Water supply | Municipality |
| Foundation | Poured concrete |
| Windows | PVC |
| Zoning | Residential |
| Cupboard | Wood |