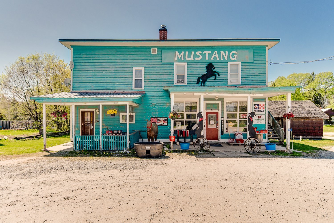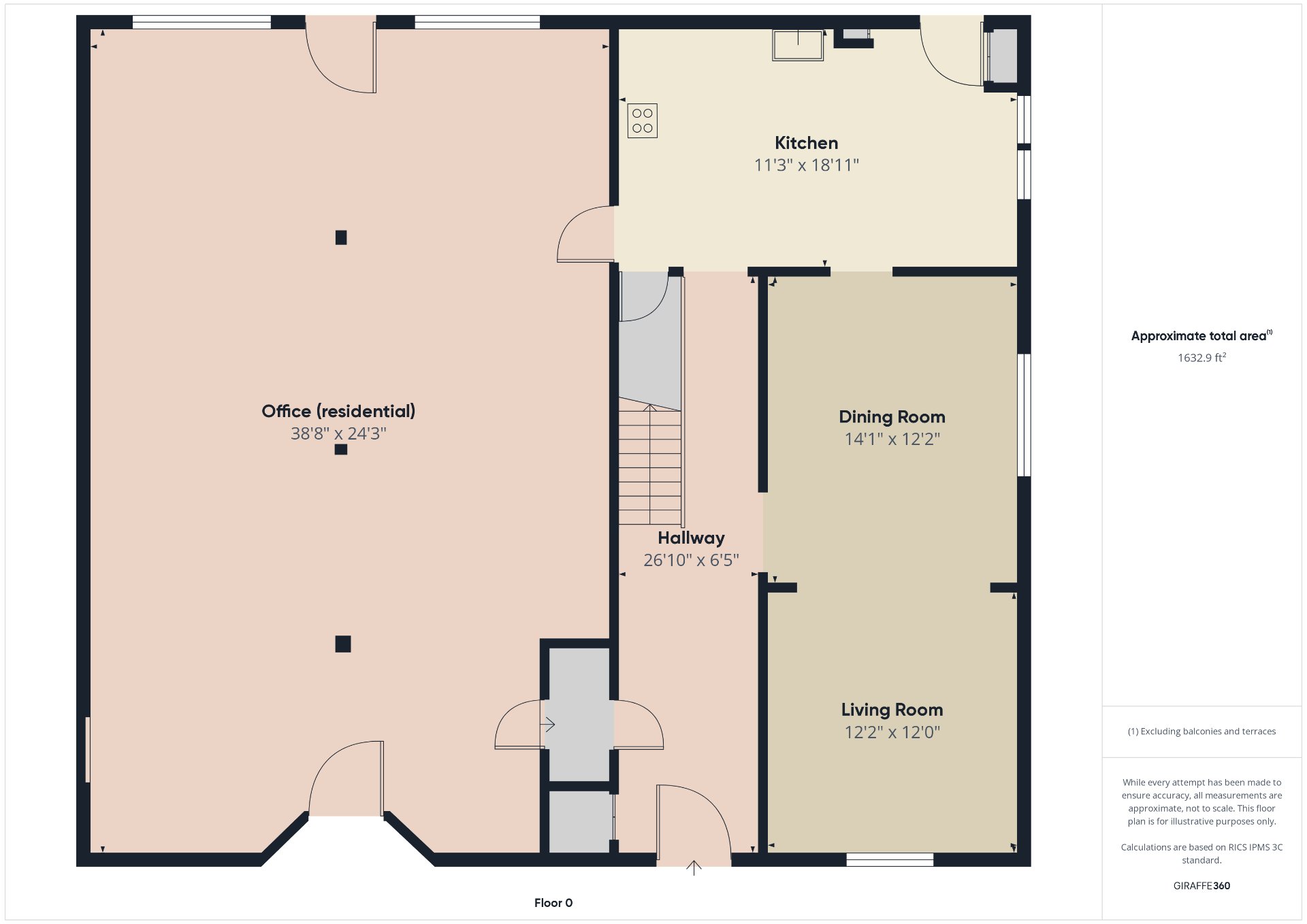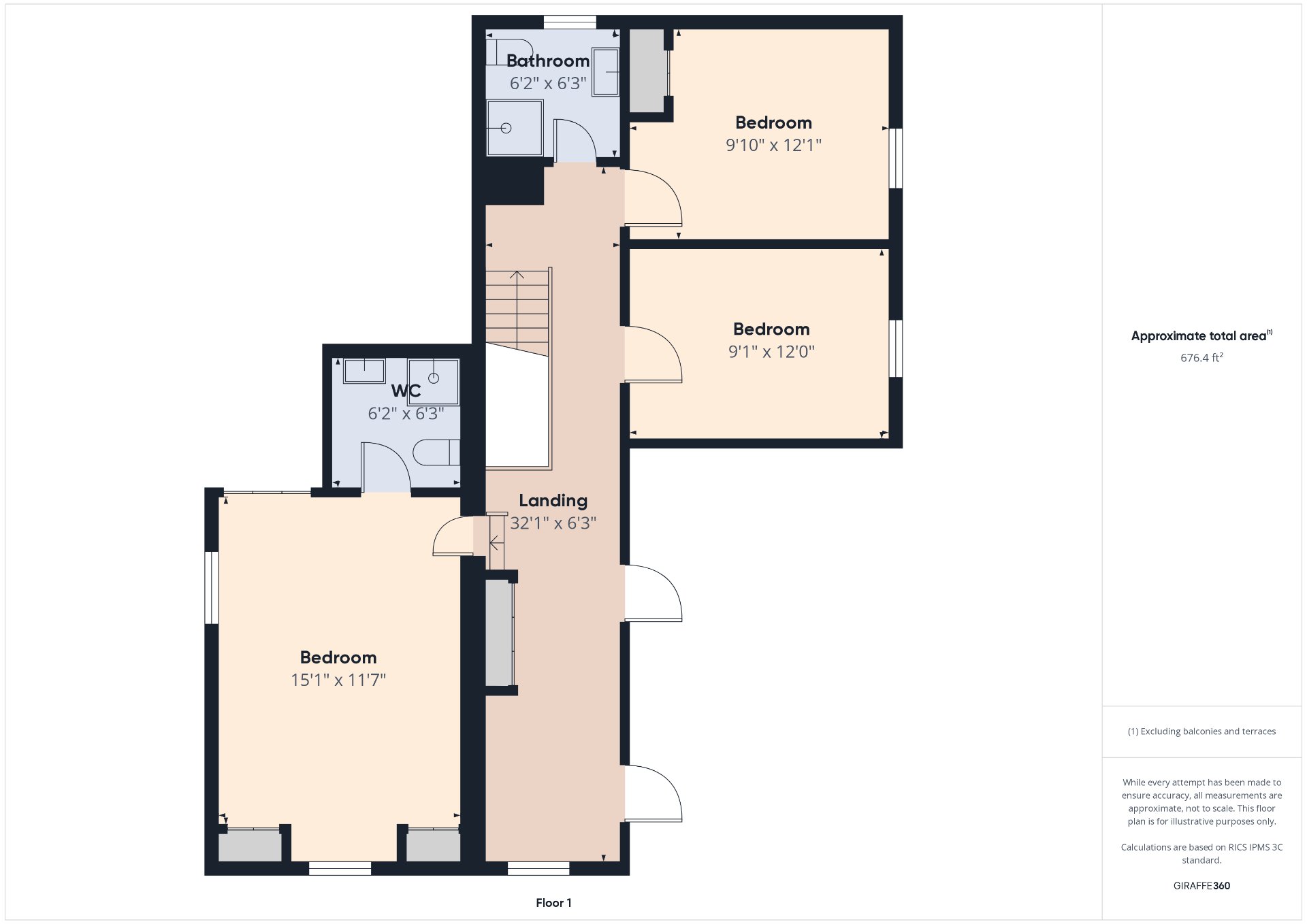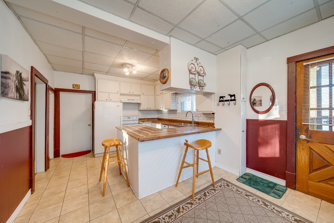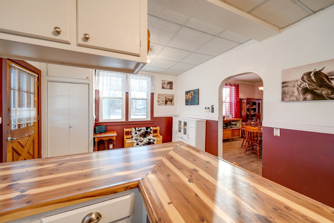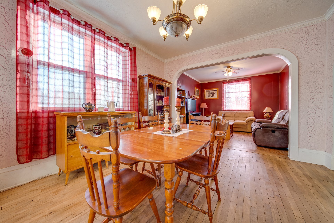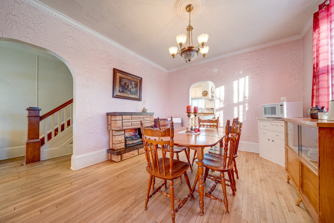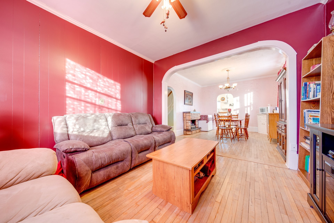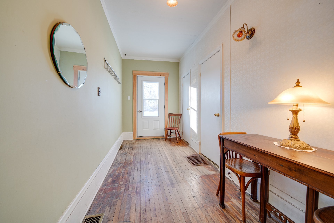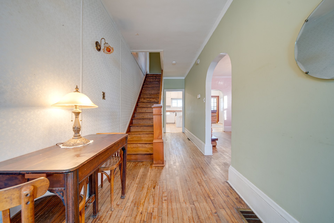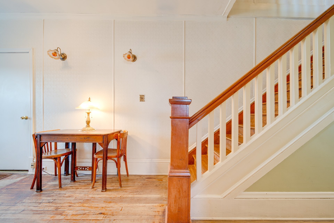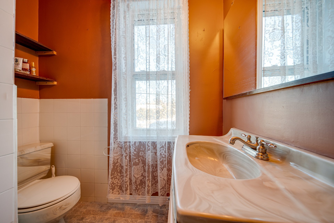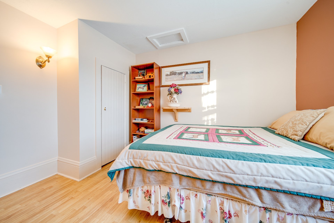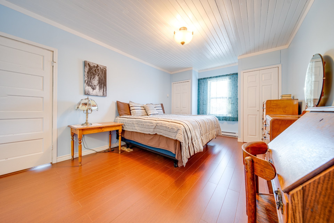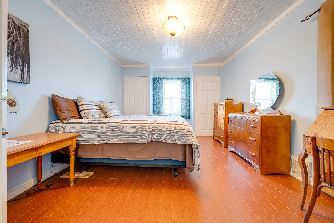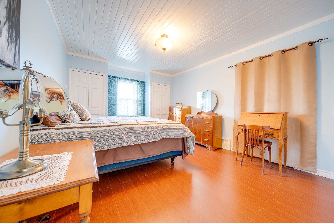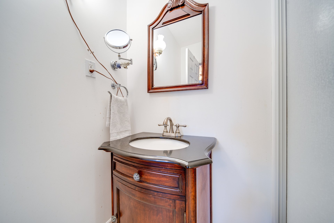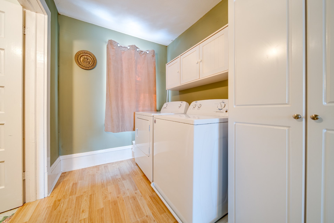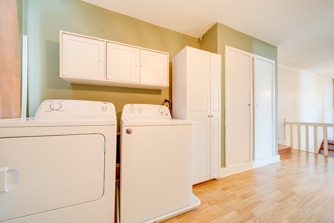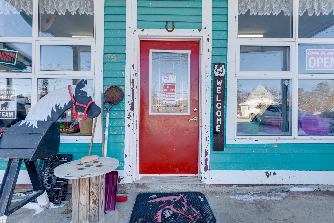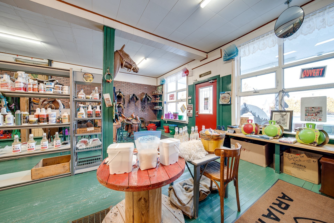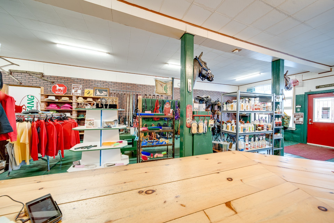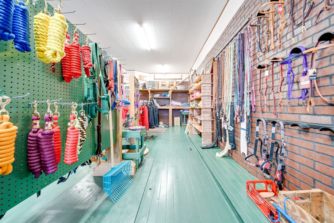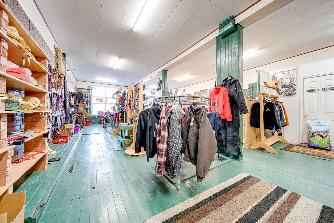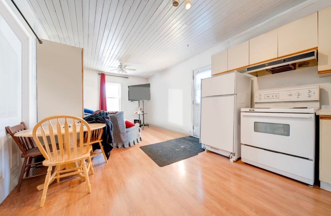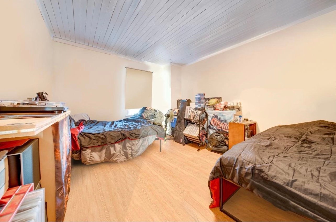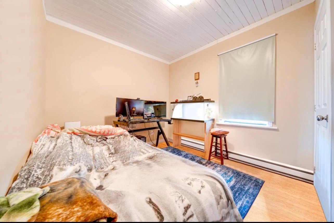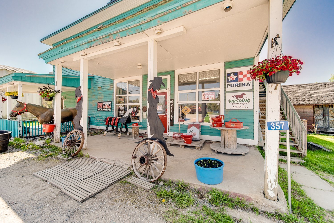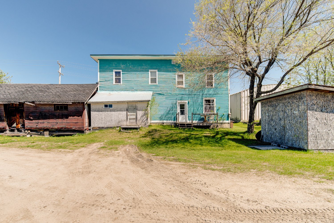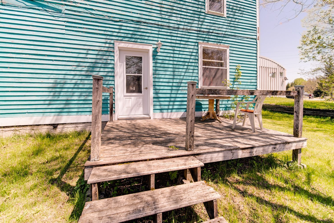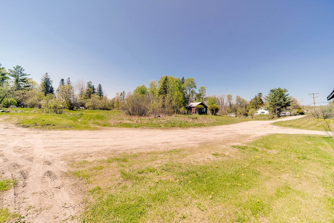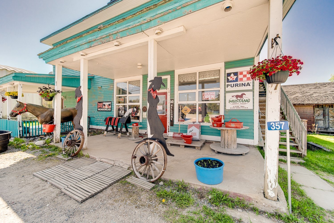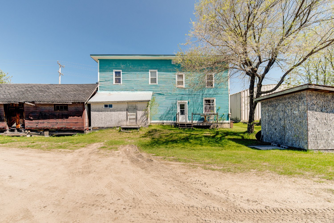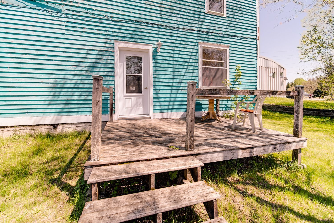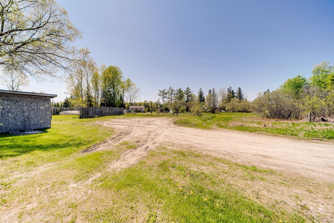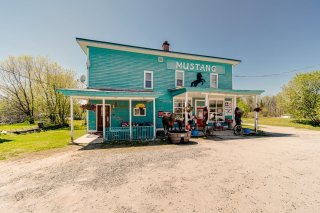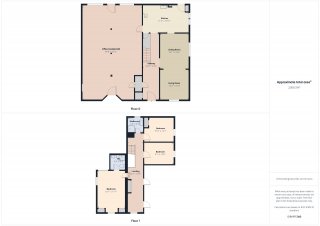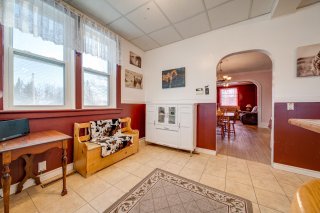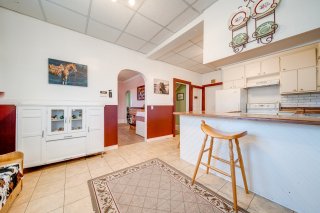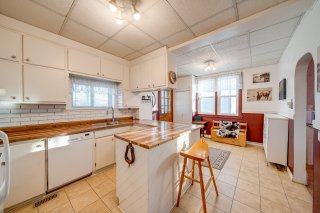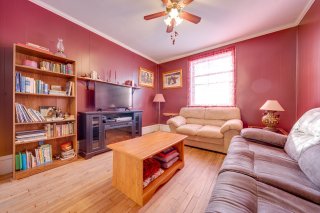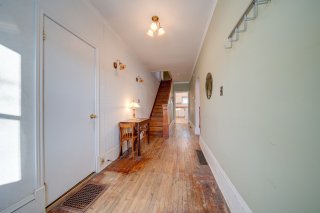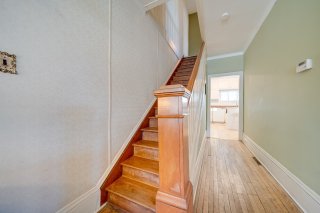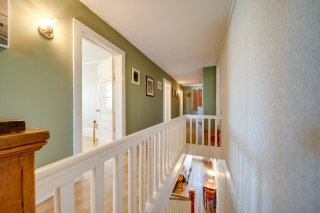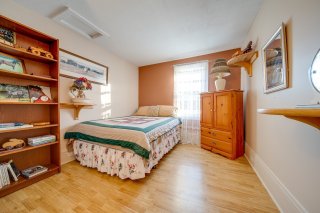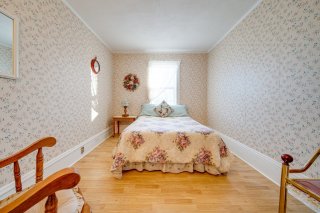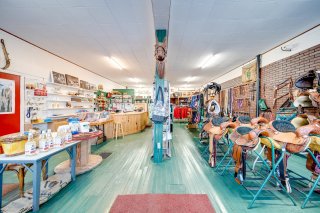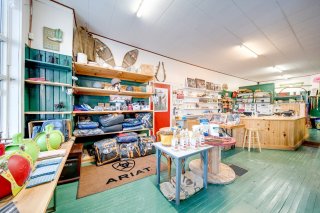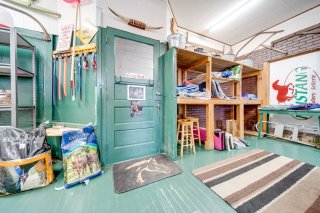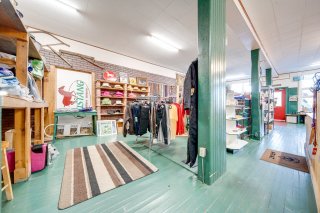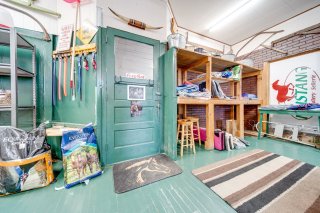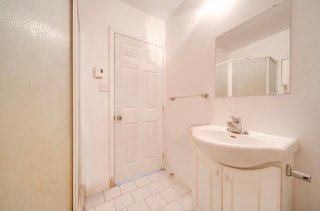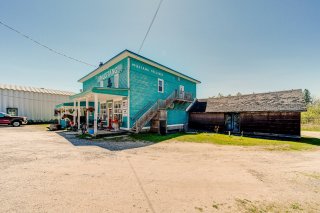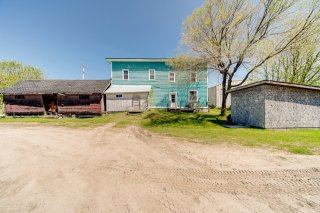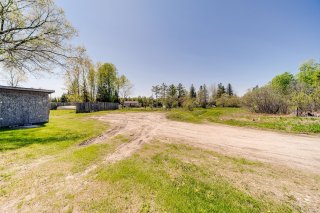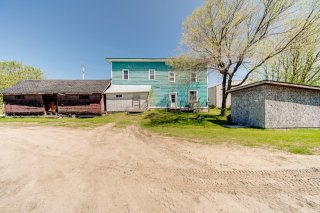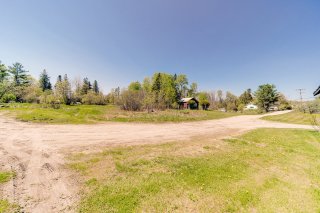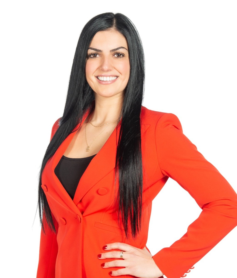357 Route 105
Low, QC J0X
MLS: 18919765
$435,000
5
Bedrooms
2
Baths
1
Powder Rooms
1927
Year Built
Description
Wow, location of choice! Own a super profitable triplex with good income residential and commercial! This is the perfect match if you want to run your own business alongside your property with additional income from the 2-bedroom apartment, which is currently rented for $1000/month, or you can rent the whole thing. Located on Route 105 in a booming area 45 minutes from Ottawa, The property was built in 1927 +/- and has an authentic country style of 6 bedrooms, 2 full bathrooms, and 1 powder room (shared with the business next door). You can also continue the activity under the Mustang Saddlery brand, or you can create your own.
- Located in the beautiful Gatineau Hills. An outdoor
enthusiasts dream location. Surrounded by 5 ski hills and
golfing. Linear Park trail directly behind for bicycling,
hiking, dog walking and snowmobiling. Walking distance to
the Gatineau River Boat launch and Paugan Falls. Great
fishing and ideal for water sports. Many horse back riding
farms, kids camps and boarding. Indoor Arena. English and
French Schools. 25 minutes from downtown Hull/ Gatineau. 1
hour to the Ottawa Airport and 10 min from Wakefield.
-You can also rent each unit and have an additional source
of income.
- Two meters
- Septic tank is for 6 bedrooms
- Mustang Saddlery is an established turn key business.
Being located right on highway 105 makes this a prime
business location. Reaching customers and communities in
all directions.
- The seller declares that the asking price could be
subject to GST/QST on all or part of the immovable.
-Given the age of the property the seller provided pre-sale
inspection report, this sale is made without a legal
warranty of quality and at the buyer's own risk.
Virtual Visit
| BUILDING | |
|---|---|
| Type | Triplex |
| Style | Detached |
| Dimensions | 40.3x45.1 P |
| Lot Size | 15113.6 PC |
| EXPENSES | |
|---|---|
| Municipal Taxes (2024) | $ 4340 / year |
| School taxes (2024) | $ 237 / year |
| ROOM DETAILS | |||
|---|---|---|---|
| Room | Dimensions | Level | Flooring |
| Hallway | 7 x 11.4 P | Ground Floor | Ceramic tiles |
| Living room | 10.2 x 11.6 P | 2nd Floor | Floating floor |
| Kitchen | 12 x 11.4 P | Ground Floor | Ceramic tiles |
| Kitchen | 11.7 x 11.6 P | 2nd Floor | Floating floor |
| Dining room | 14.2 x 12.2 P | Ground Floor | Wood |
| Bathroom | 7.7 x 6.9 P | 2nd Floor | Ceramic tiles |
| Living room | 14.2 x 12 P | Ground Floor | Wood |
| Bedroom | 11.7 x 14.6 P | 2nd Floor | Floating floor |
| Bedroom | 11.5 x 9 P | 2nd Floor | Floating floor |
| Washroom | 2.6 x 6.8 P | Ground Floor | Other |
| Hallway | 6.4 x 26.9 P | Ground Floor | Wood |
| Bathroom | 6.2 x 6.4 P | 2nd Floor | Ceramic tiles |
| Bedroom | 9.9 x 12 P | 2nd Floor | Floating floor |
| Bedroom | 9 x 12 P | 2nd Floor | Floating floor |
| Bedroom | 9 x 12 P | 2nd Floor | Floating floor |
| Bedroom | 12 x 9.3 P | 2nd Floor | Linoleum |
| Primary bedroom | 11.6 x 17 P | 2nd Floor | Floating floor |
| Bathroom | 6.3 x 6.3 P | 2nd Floor | Ceramic tiles |
| Storage | 40 x 45 P | Basement | Concrete |
| CHARACTERISTICS | |
|---|---|
| Bathroom / Washroom | Adjoining to primary bedroom |
| Heating system | Air circulation, Electric baseboard units |
| Proximity | Alpine skiing, Cross-country skiing, Daycare centre, Elementary school, Golf, High school, Highway, Park - green area, Public transport |
| Zoning | Commercial, Residential |
| Window type | Crank handle, Sliding |
| Driveway | Double width or more, Not Paved |
| Heating energy | Electricity |
| Topography | Flat |
| Landscaping | Landscape |
| Water supply | Municipality |
| Distinctive features | No neighbours in the back |
| Parking | Outdoor |
| Foundation | Poured concrete |
| Sewage system | Purification field, Septic tank |
| Windows | PVC |
| Basement | Unfinished |
| Cupboard | Wood |
Matrimonial
Age
Household Income
Age of Immigration
Common Languages
Education
Ownership
Gender
Construction Date
Occupied Dwellings
Employment
Transportation to work
Work Location
Map
Loading maps...
