3592 Rue Garneys, Montréal (Saint-Laurent), QC H4K2M2 $599,000
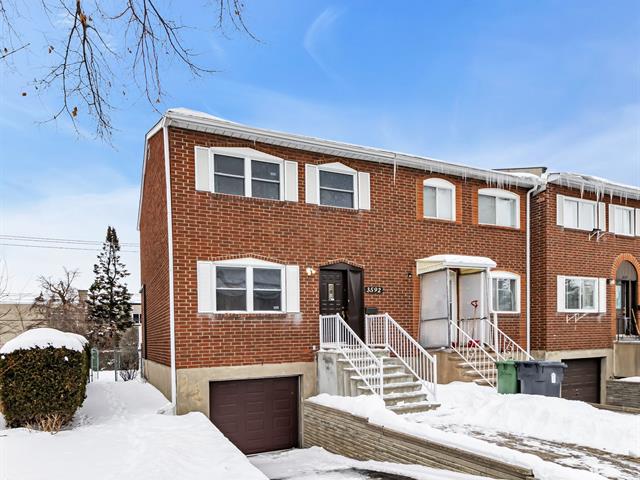
Frontage
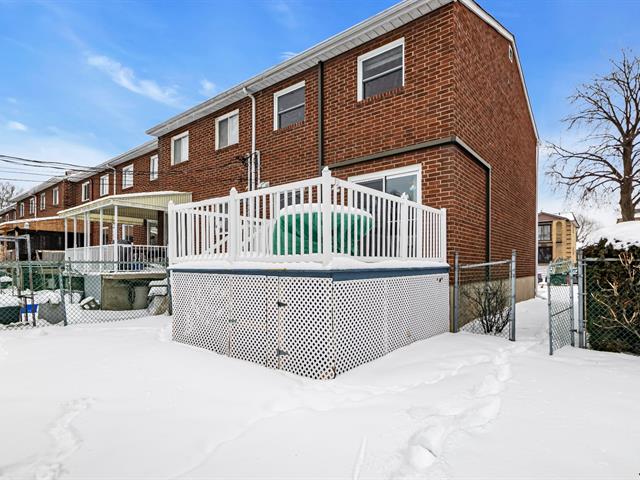
Back facade
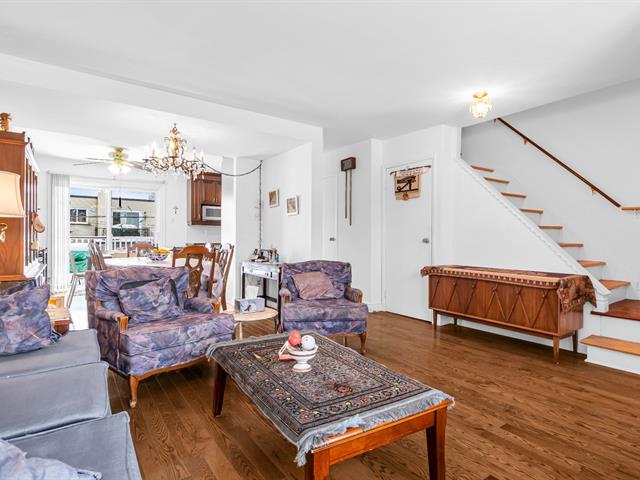
Living room
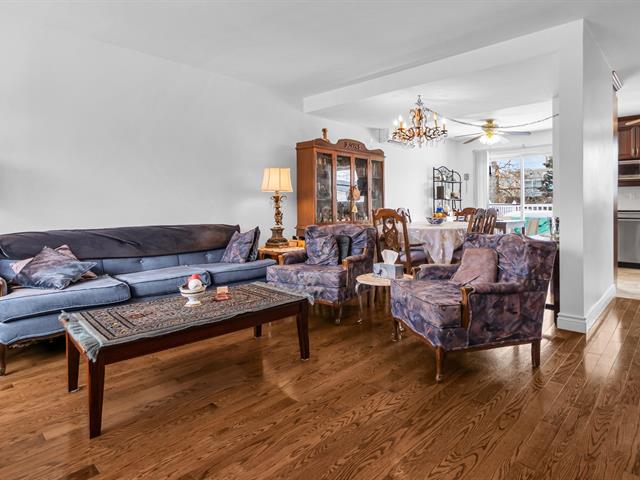
Living room
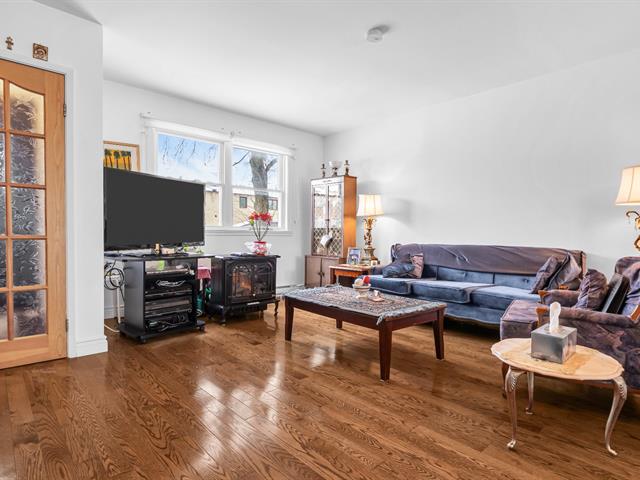
Living room
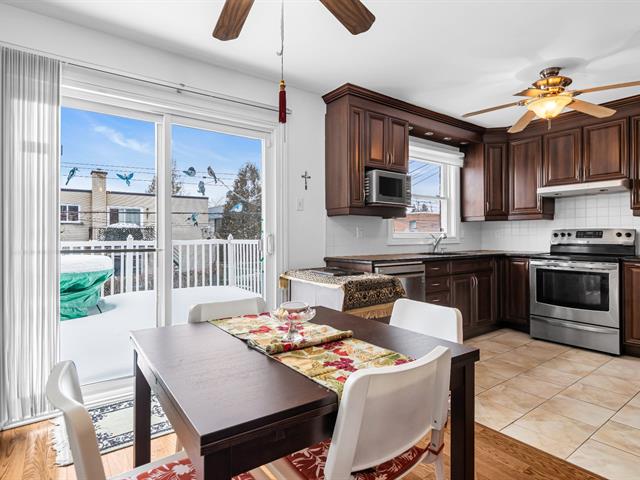
Dinette
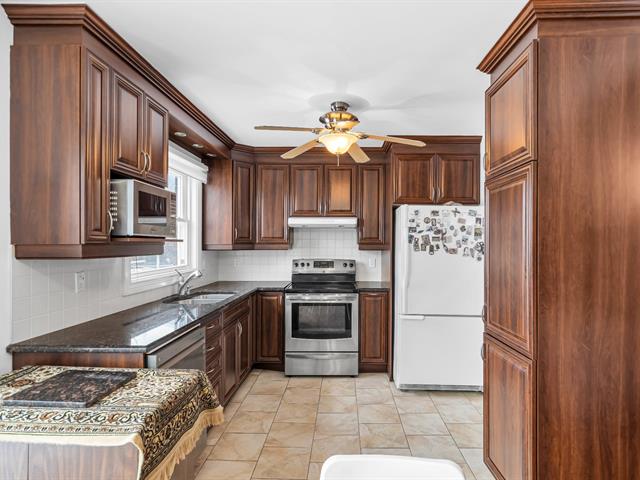
Kitchen
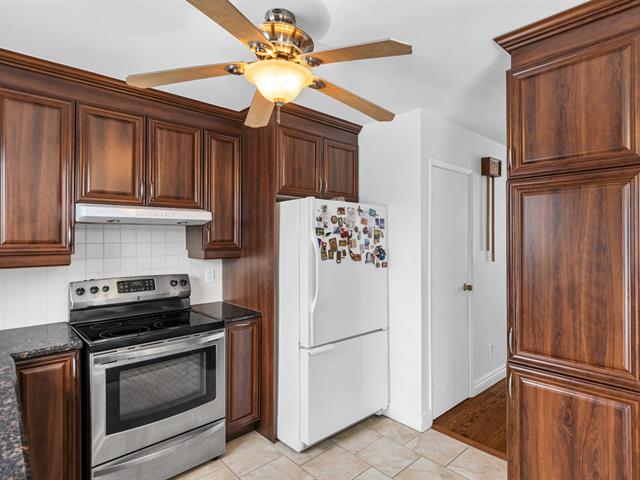
Kitchen
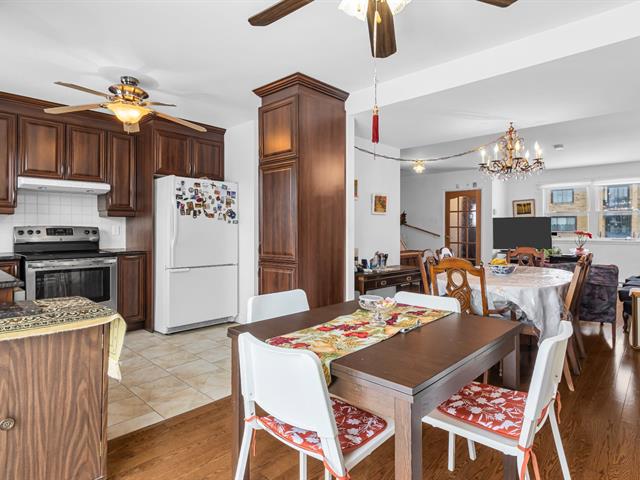
Dining room
|
|
Sold
Description
Beautiful semi-detached cottage on a quiet street near all services including the new REM. This home is in great condition with the kitchen redone with wood cabinets and granite counter tops and hardwood floors on the main level . The bathroom has been renovated also the powder room and the doors and windows no bills . The roof was redone no bills. Basement is renovated and has a direct exit to the backyard. long time owners , pride of ownership. 2 Wall mounted heat pumps .Book your tour today .
Inclusions:
Exclusions : N/A
| BUILDING | |
|---|---|
| Type | Two or more storey |
| Style | Semi-detached |
| Dimensions | 31.5x19.3 P |
| Lot Size | 2638 PC |
| EXPENSES | |
|---|---|
| Municipal Taxes (2024) | $ 3572 / year |
| School taxes (2024) | $ 433 / year |
|
ROOM DETAILS |
|||
|---|---|---|---|
| Room | Dimensions | Level | Flooring |
| Primary bedroom | 16 x 12 P | 2nd Floor | Parquetry |
| Bedroom | 12.5 x 8.10 P | 2nd Floor | Parquetry |
| Bedroom | 12.5 x 8.5 P | 2nd Floor | Parquetry |
| Bathroom | 8.9 x 5 P | 2nd Floor | Ceramic tiles |
| Living room | 18 x 15 P | Ground Floor | Wood |
| Dining room | 12 x 9 P | Ground Floor | Wood |
| Kitchen | 10 x 9.2 P | Ground Floor | Ceramic tiles |
| Family room | 15 x 9 P | Basement | Floating floor |
|
CHARACTERISTICS |
|
|---|---|
| Basement | 6 feet and over, Finished basement, Separate entrance |
| Driveway | Asphalt |
| Roofing | Asphalt shingles |
| Proximity | Daycare centre, Highway, Hospital, Public transport, Réseau Express Métropolitain (REM) |
| Heating system | Electric baseboard units |
| Heating energy | Electricity |
| Landscaping | Fenced |
| Garage | Fitted, Heated, Single width |
| Parking | Garage |
| Sewage system | Municipal sewer |
| Water supply | Municipality |
| Zoning | Residential |
| Cupboard | Wood |