36 Ch. du Bord du Lac Lakeshore, Pointe-Claire, QC H9S0B3 $1,083,500
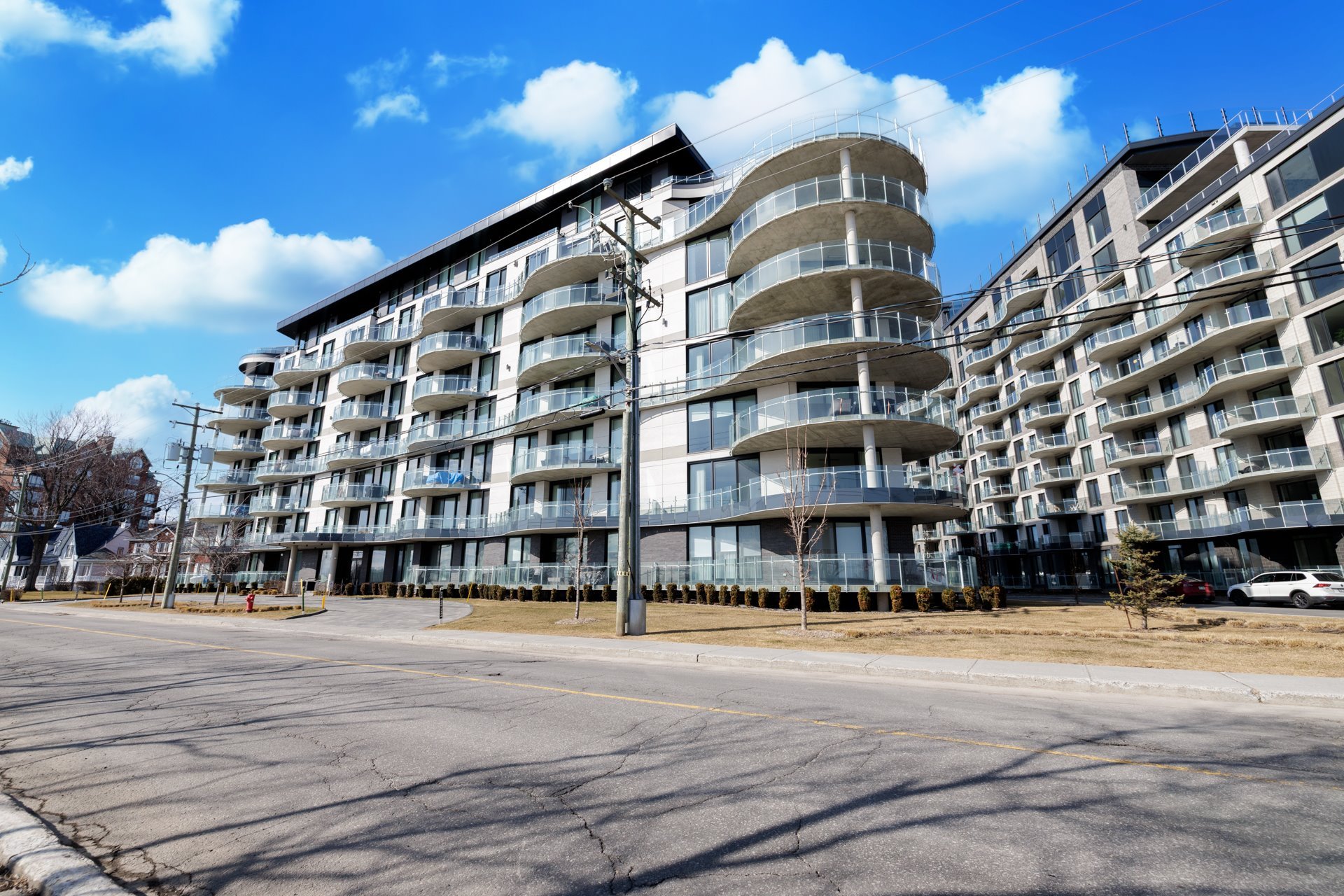
Balcony
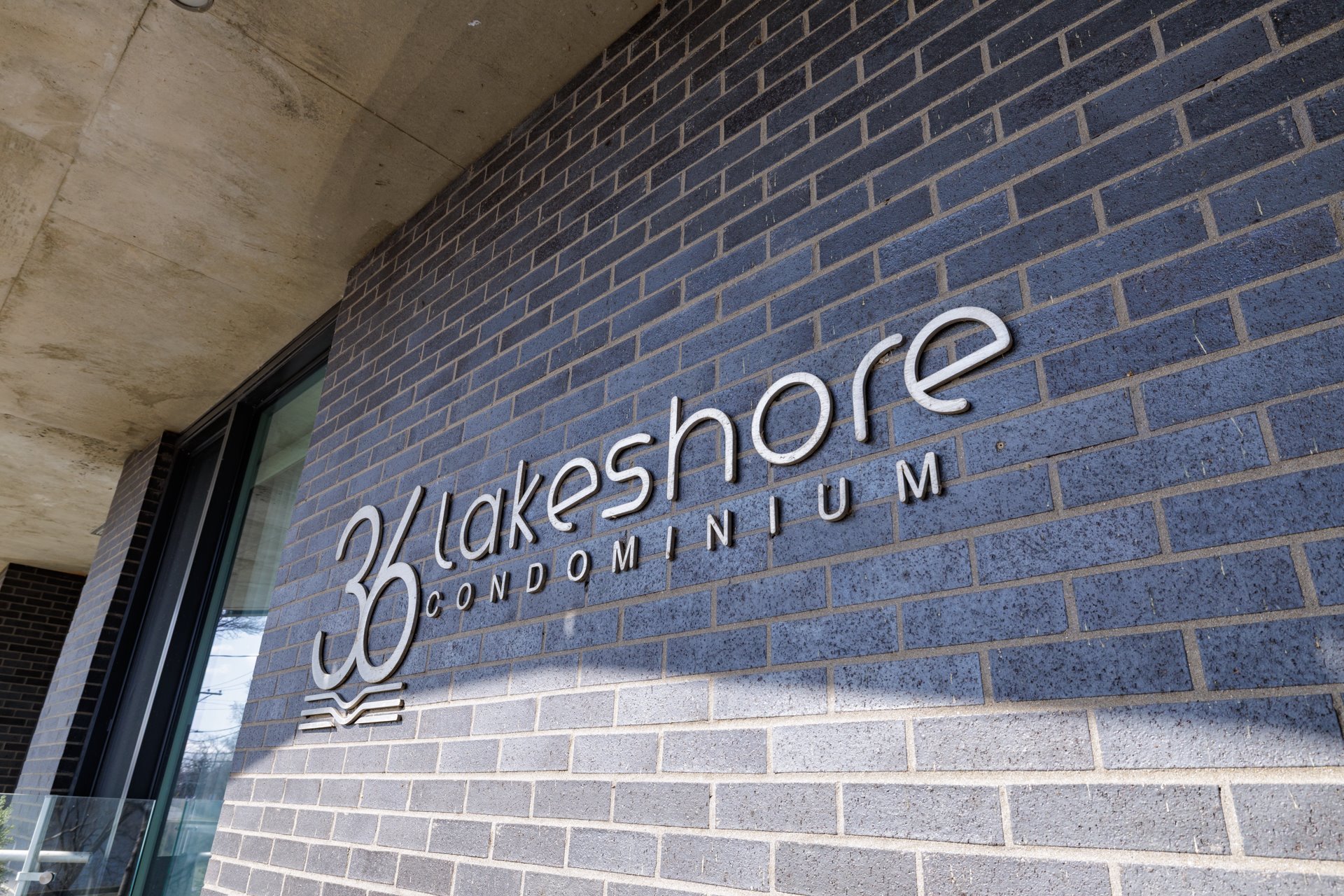
Frontage
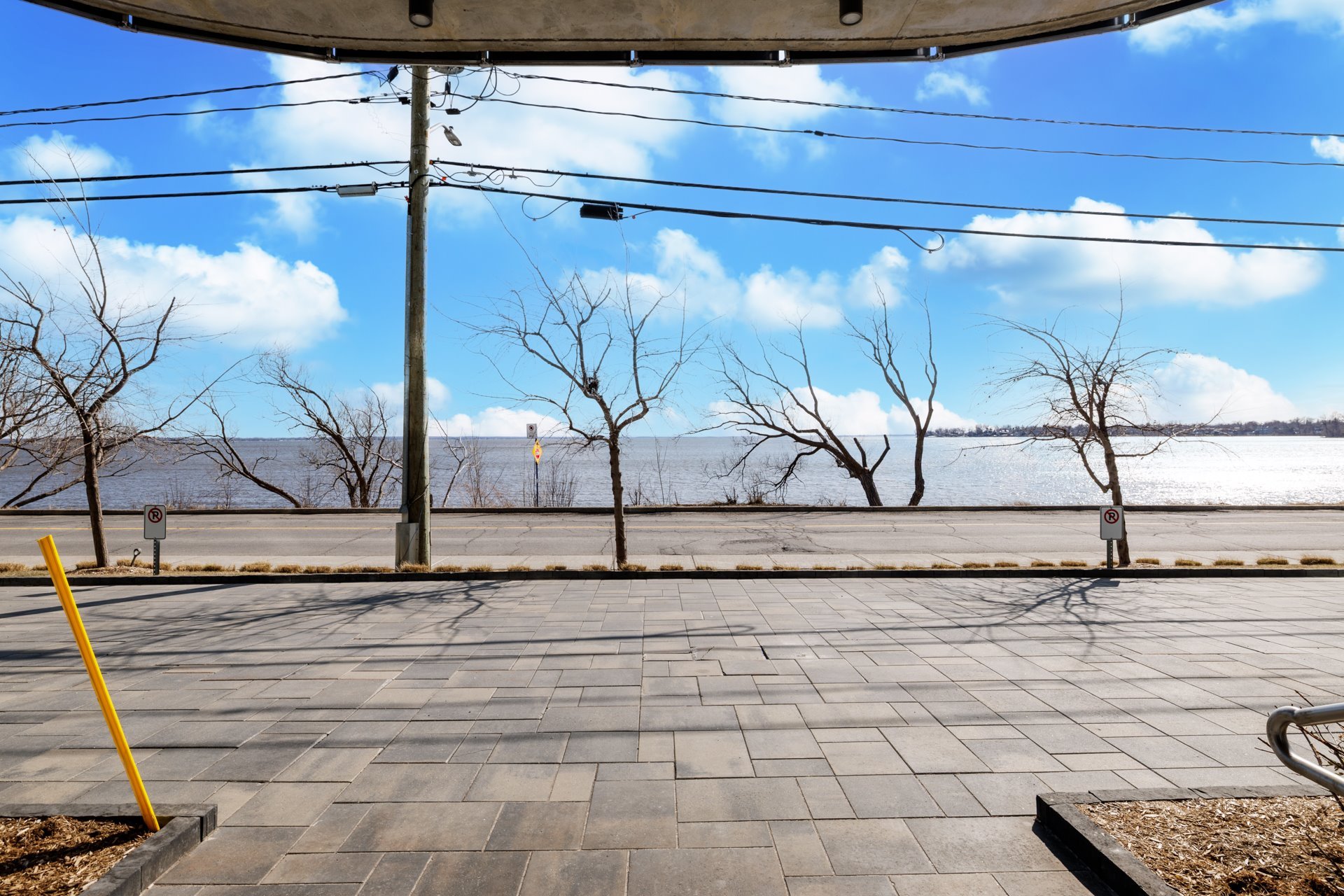
Exterior entrance
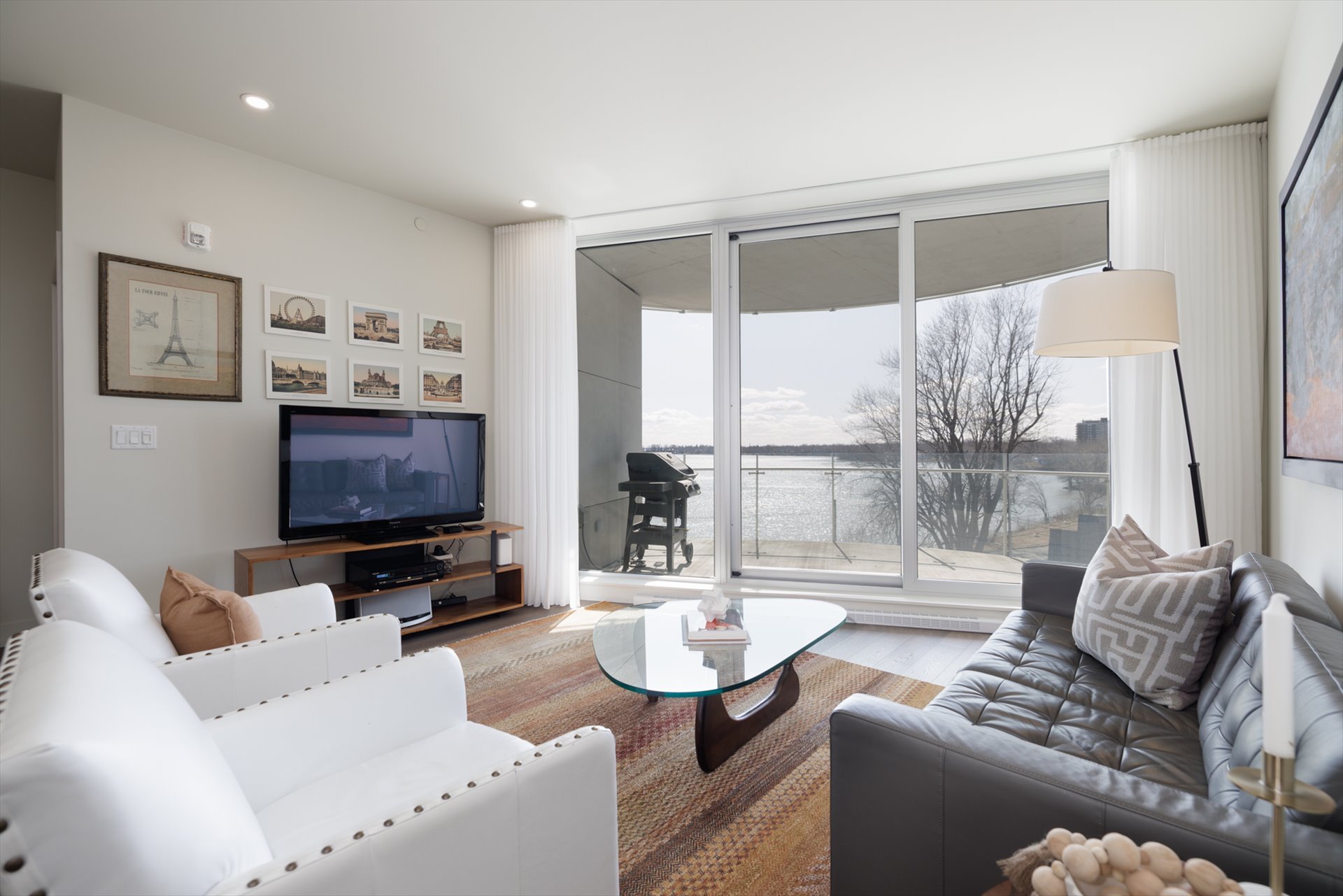
Exterior entrance
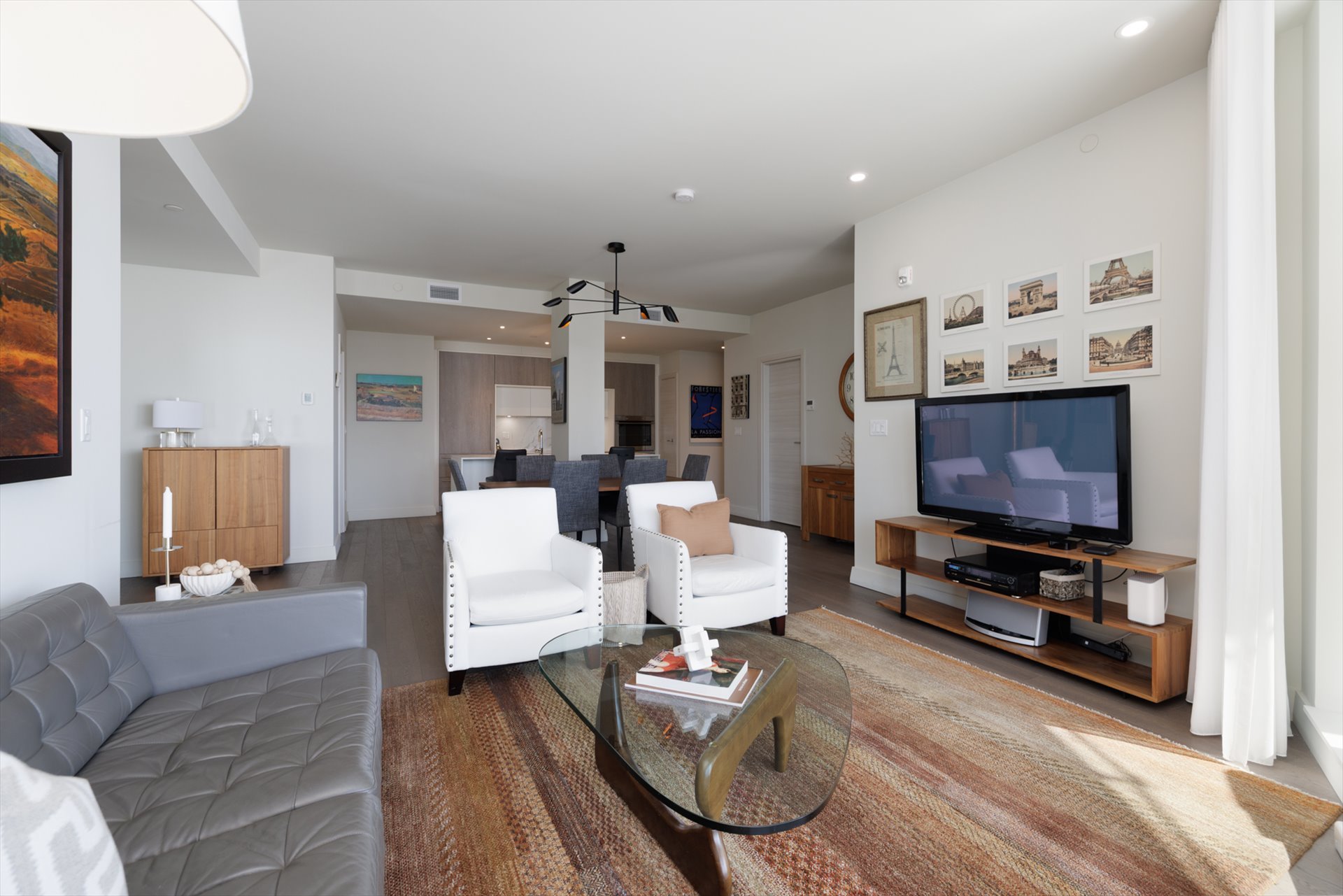
Living room
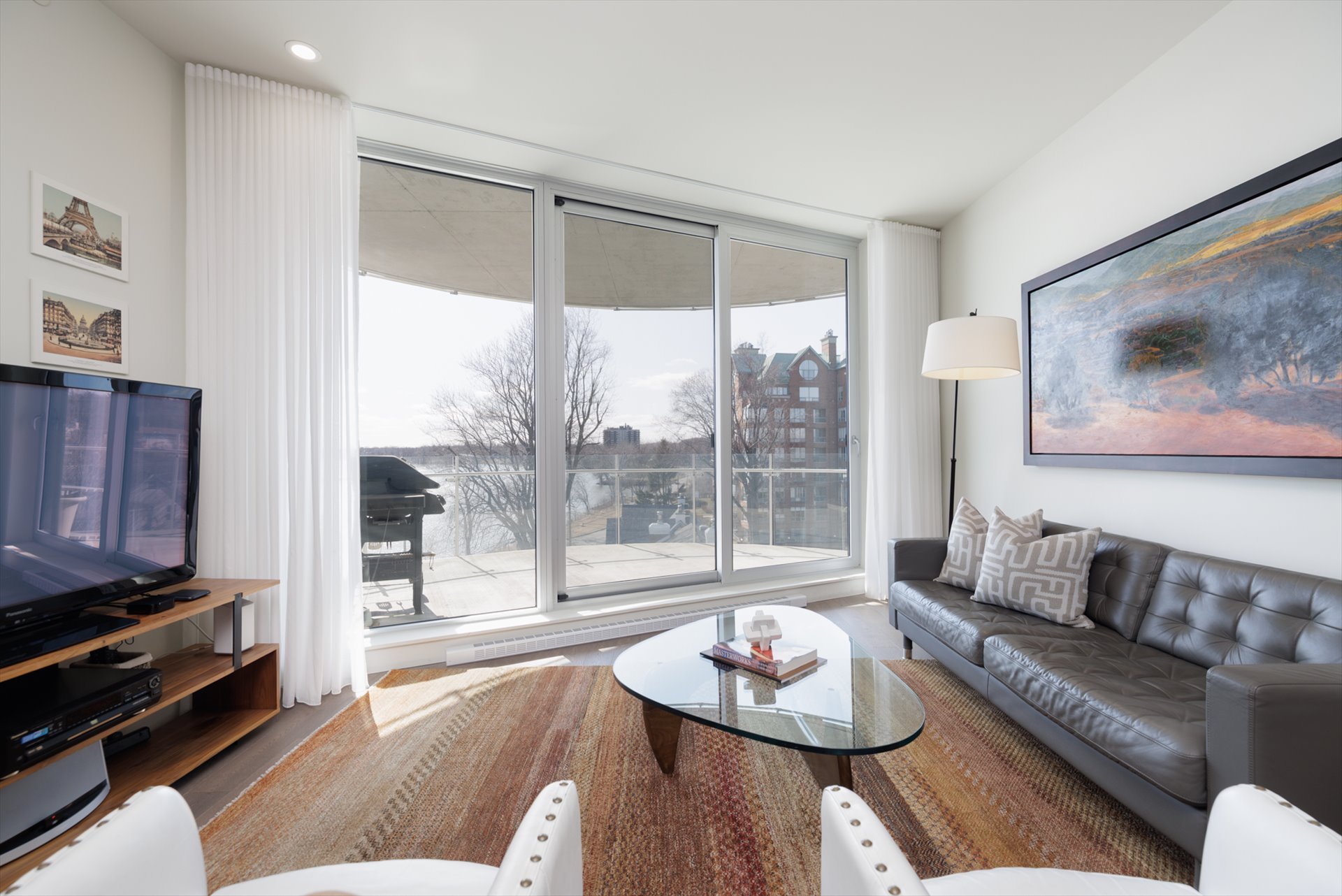
Living room
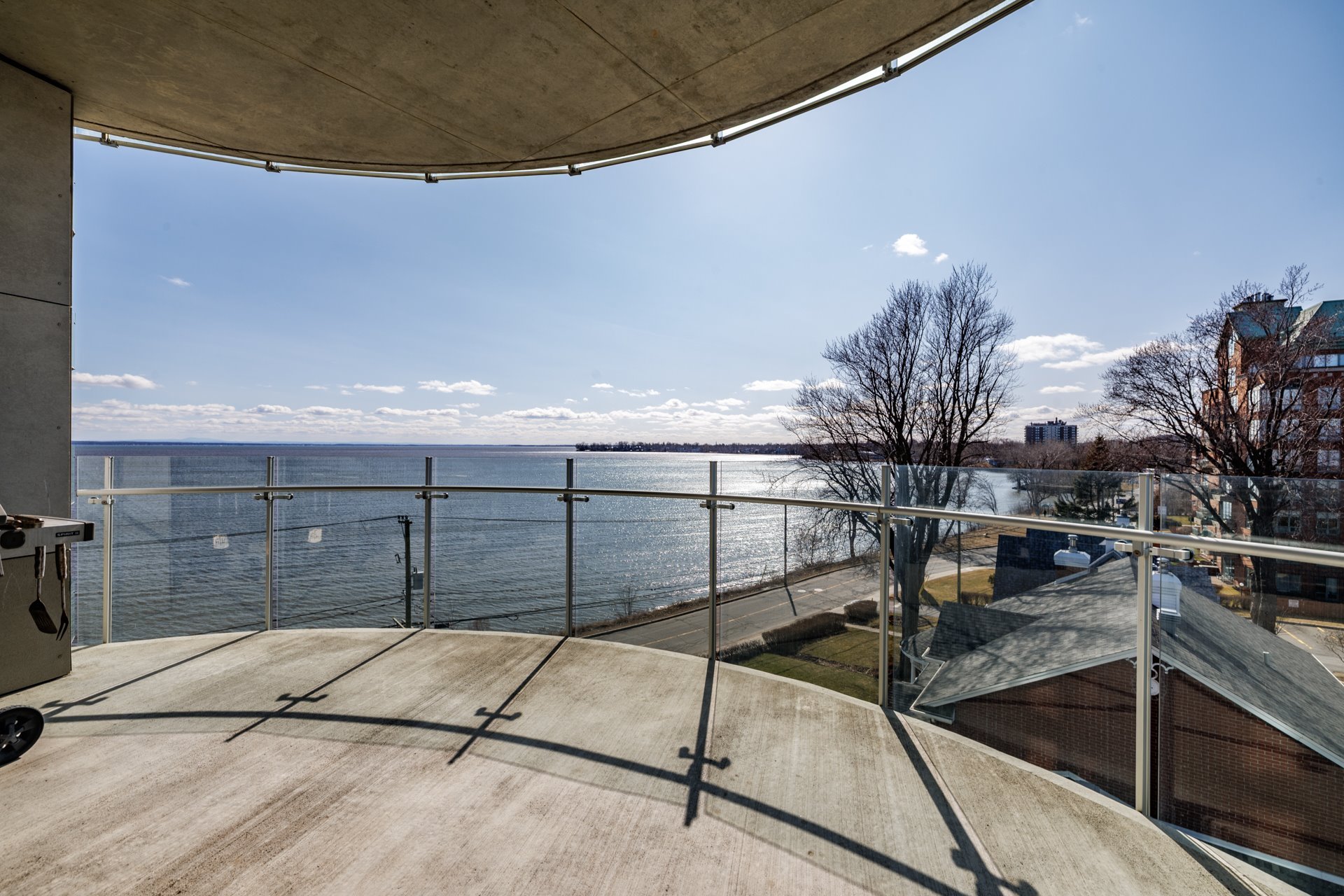
Living room
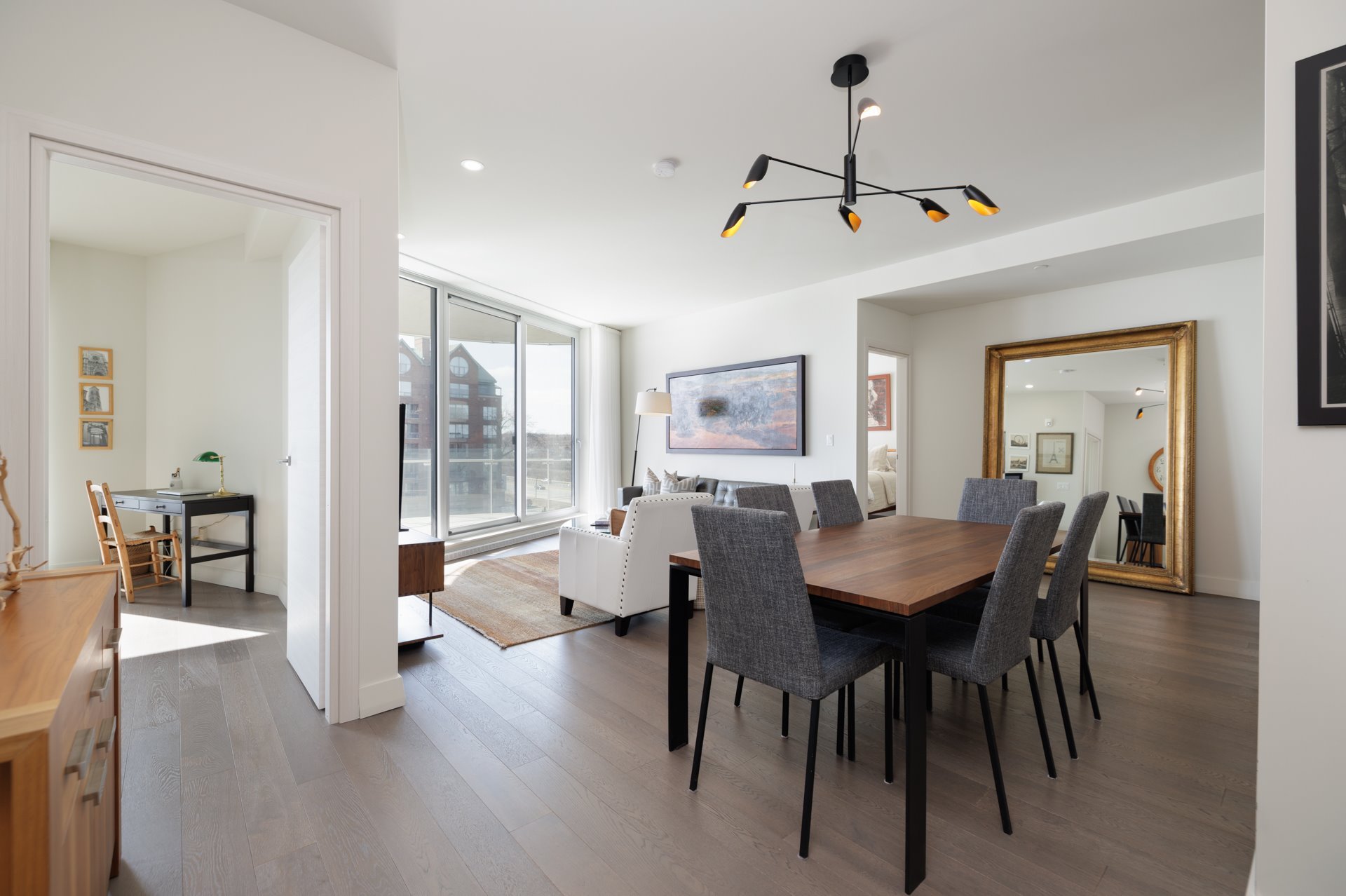
Dining room
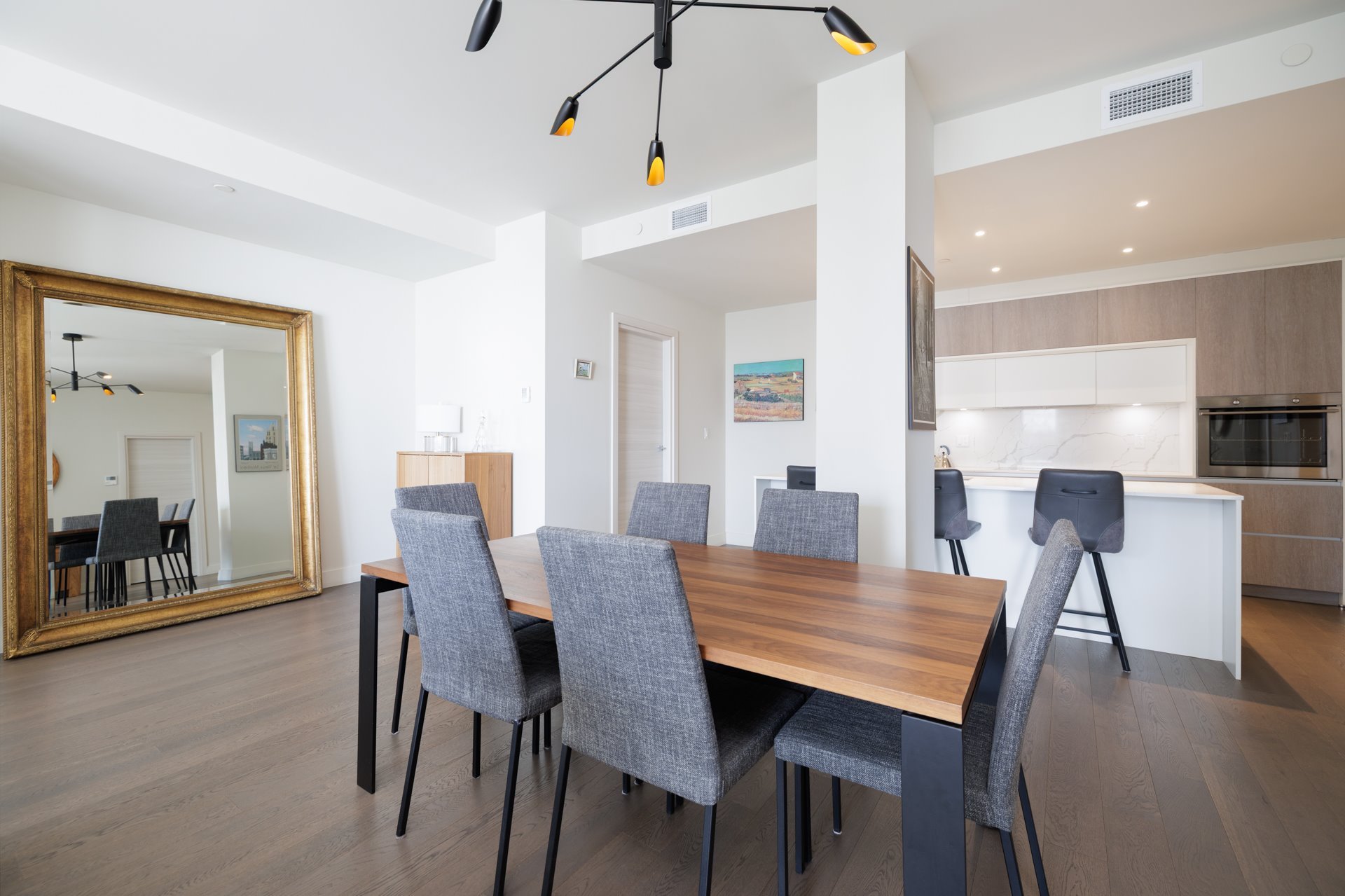
Dining room
|
|
Description
Luxurious 2-bedroom condo offering expansive sunlit living spaces with Southwest-facing lake views. Enjoy barbecuing on your private balcony, perfect for sunset cocktails & al fresco dining. Superior acoustic insulation ensures peace, while the spa-inspired ensuite with heated floors adds indulgence. This prestigious residence offers 2 indoor parking spaces, a heated indoor pool, state-of-the-art gym, elegant lobby & a spacious community room.Close to Pointe-Claire Village, w/ great coffee shops, a grocery store, & fine dining, while also providing easy access to waterfront activities & major transportation. More than a home, it's a lifestyle
-Expansive, sun-drenched living spaces with
Southwest-facing lake views, immersing the home in natural
light by day and offering mesmerizing, unparalleled views
of Lac-St-Louis by night.
-A private balcony with a connected gas BBQ--perfect for
unwinding at sunset with cocktails and savouring al fresco
dining.
-Exceptional acoustic insulation ensures peace and privacy,
fostering a truly serene living environment.
-Indulgent ensuite bathroom with a spa-inspired heated
floor and shower, ensuring both warmth and luxury.
-High-end finishes throughout, enhancing the refined and
sophisticated ambiance.
Building Amenities:
-Prime location near Pointe-Claire Village which offers
charming boutiques, coffee shops, grocery stores, fine
dining.
-Easy access to major highways, public transportation, and
Montreal's International Airport.
-Two high-speed elevators for effortless convenience.
-An elegantly designed, furnished lobby with a grand
fireplace, creating an inviting first impression.
-Year-round heated indoor pool
-State-of-the-art gym
-Expansive community room with a fully equipped kitchen and
bathroom, ideal for hosting gatherings.
-Wheelchair-accessible ramps
-Centralized hot water system
-Guest parking located at the rear of the building.
-Walking distance to canoe and kayak clubs, providing
effortless access to waterfront recreation and an enhanced
outdoor lifestyle.
-Experience contemporary elegance and an unparalleled
quality of life at this prestigious waterfront residence.
Southwest-facing lake views, immersing the home in natural
light by day and offering mesmerizing, unparalleled views
of Lac-St-Louis by night.
-A private balcony with a connected gas BBQ--perfect for
unwinding at sunset with cocktails and savouring al fresco
dining.
-Exceptional acoustic insulation ensures peace and privacy,
fostering a truly serene living environment.
-Indulgent ensuite bathroom with a spa-inspired heated
floor and shower, ensuring both warmth and luxury.
-High-end finishes throughout, enhancing the refined and
sophisticated ambiance.
Building Amenities:
-Prime location near Pointe-Claire Village which offers
charming boutiques, coffee shops, grocery stores, fine
dining.
-Easy access to major highways, public transportation, and
Montreal's International Airport.
-Two high-speed elevators for effortless convenience.
-An elegantly designed, furnished lobby with a grand
fireplace, creating an inviting first impression.
-Year-round heated indoor pool
-State-of-the-art gym
-Expansive community room with a fully equipped kitchen and
bathroom, ideal for hosting gatherings.
-Wheelchair-accessible ramps
-Centralized hot water system
-Guest parking located at the rear of the building.
-Walking distance to canoe and kayak clubs, providing
effortless access to waterfront recreation and an enhanced
outdoor lifestyle.
-Experience contemporary elegance and an unparalleled
quality of life at this prestigious waterfront residence.
Inclusions: Built-in kitchen appliances; Liehberr built-in panel covered refrigerater, AEG built-in wall oven, dishwasher, AEG cooktop, built-in microwave, washer & dryer, window coverings, BBQ
Exclusions : The tenants belongings
| BUILDING | |
|---|---|
| Type | Apartment |
| Style | Detached |
| Dimensions | 0x0 |
| Lot Size | 0 |
| EXPENSES | |
|---|---|
| Energy cost | $ 720 / year |
| Co-ownership fees | $ 9588 / year |
| Municipal Taxes (2025) | $ 6107 / year |
| School taxes (2024) | $ 783 / year |
|
ROOM DETAILS |
|||
|---|---|---|---|
| Room | Dimensions | Level | Flooring |
| Kitchen | 16.3 x 10.8 P | AU | Other |
| Bathroom | 7.10 x 7.4 P | AU | Ceramic tiles |
| Dining room | 21.10 x 10.5 P | AU | Other |
| Living room | 13.10 x 12.11 P | AU | Other |
| Primary bedroom | 12.6 x 11.6 P | AU | Other |
| Walk-in closet | 8.8 x 7.9 P | AU | Other |
| Other | 9.10 x 7.9 P | AU | Ceramic tiles |
| Bedroom | 13.5 x 11.7 P | AU | Other |
| Laundry room | 8.3 x 5 P | AU | Ceramic tiles |
|
CHARACTERISTICS |
|
|---|---|
| Bathroom / Washroom | Adjoining to primary bedroom, Seperate shower |
| Heating system | Air circulation, Electric baseboard units |
| Windows | Aluminum |
| Available services | Balcony/terrace, Bicycle storage area, Common areas, Exercise room, Fire detector, Garbage chute, Indoor pool, Indoor storage space, Visitor parking |
| Proximity | Bicycle path, Cegep, Daycare centre, Elementary school, Golf, High school, Highway, Hospital, Other, Park - green area, Public transport |
| Equipment available | Central air conditioning, Central heat pump, Electric garage door, Entry phone, Private balcony, Ventilation system |
| Driveway | Concrete |
| Roofing | Elastomer membrane |
| Heating energy | Electricity |
| Easy access | Elevator |
| Mobility impared accessible | Exterior access ramp |
| Garage | Fitted, Heated |
| Parking | Garage |
| Pool | Indoor, Inground |
| Sewage system | Municipal sewer |
| Water supply | Municipality |
| Zoning | Residential |
| View | Water |
| Distinctive features | Waterfront |